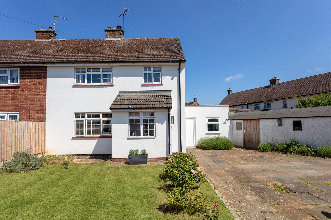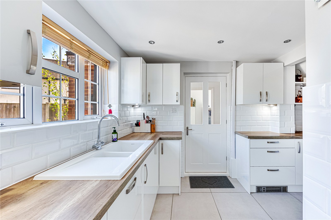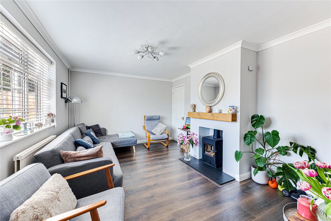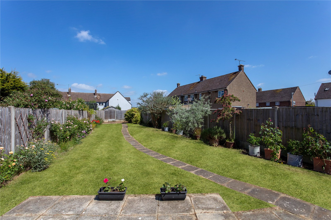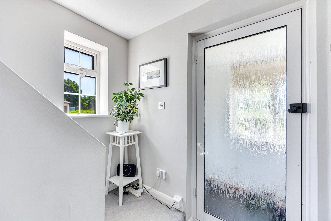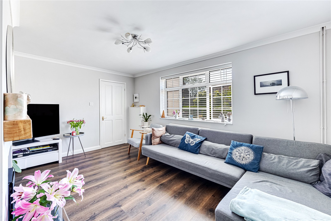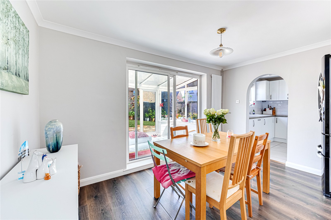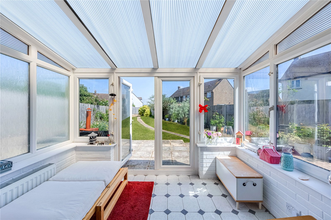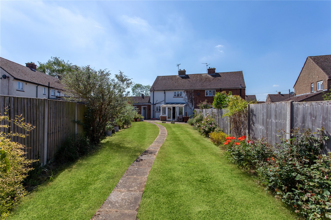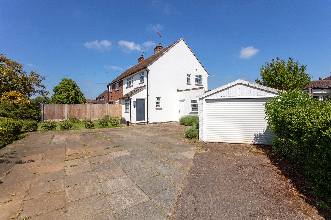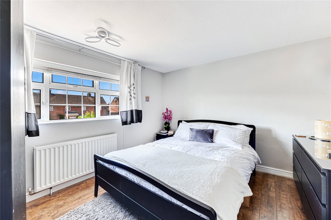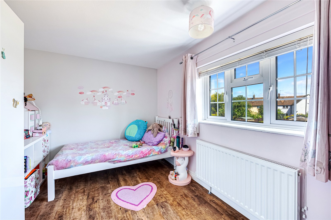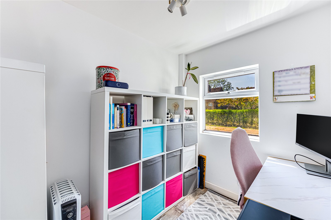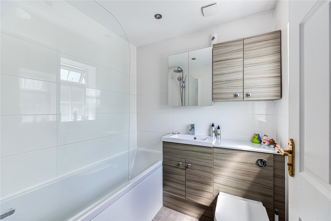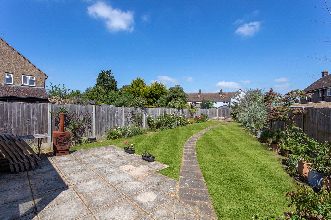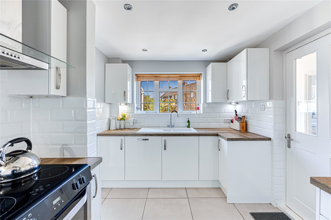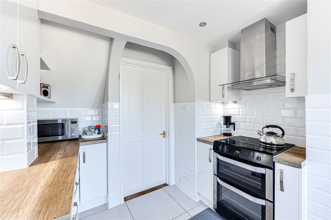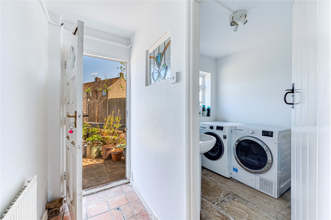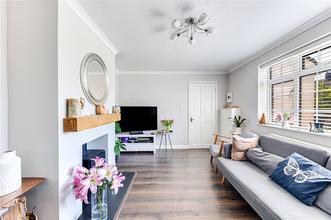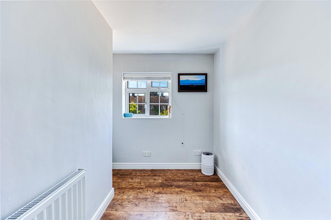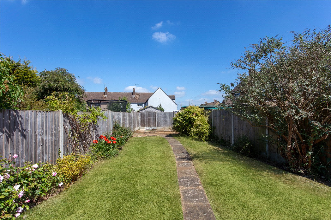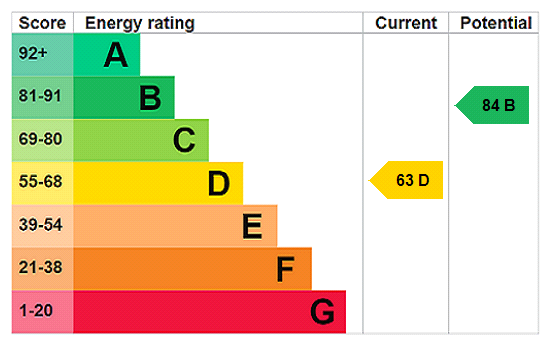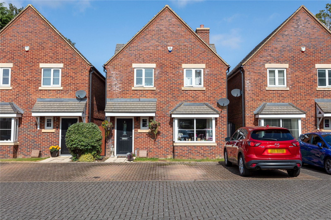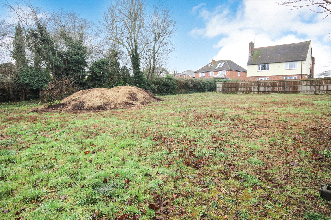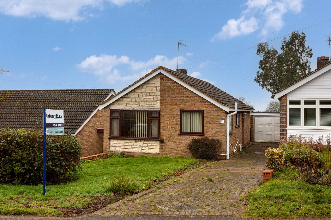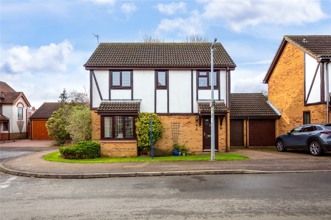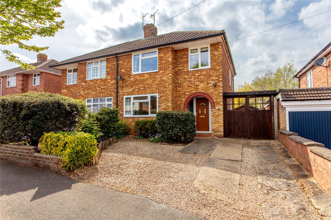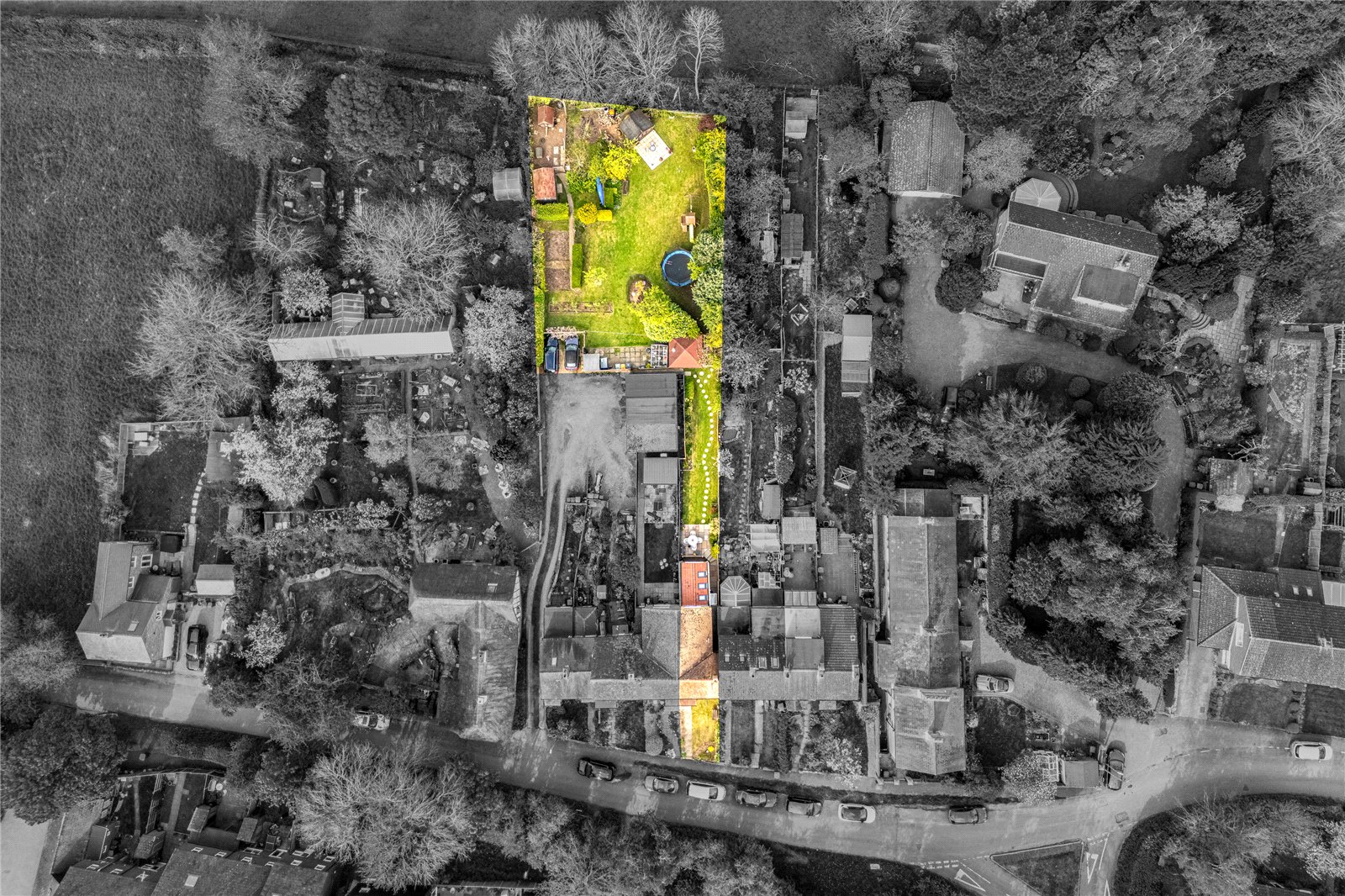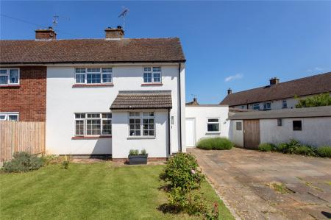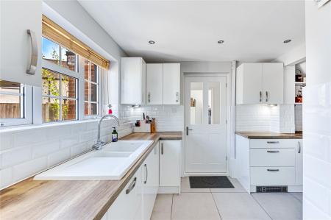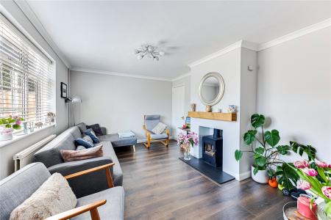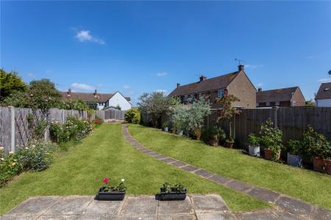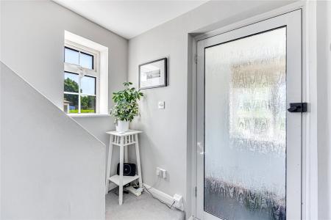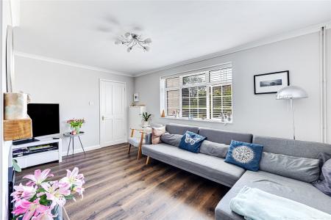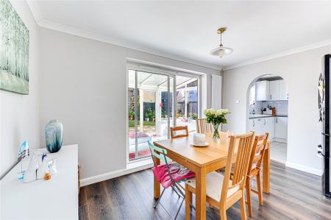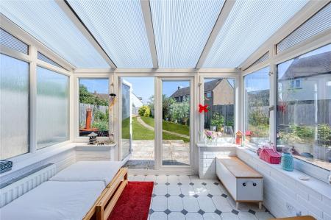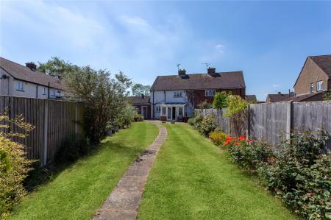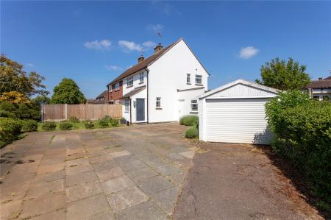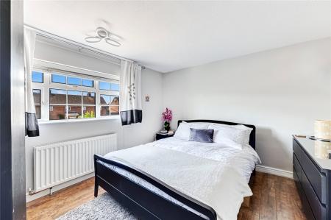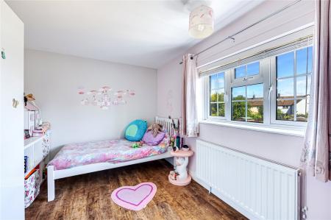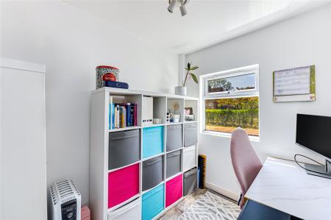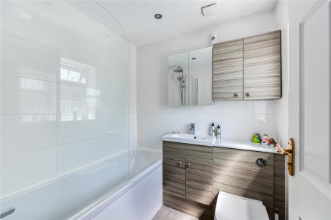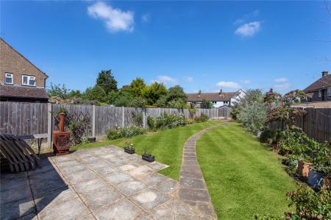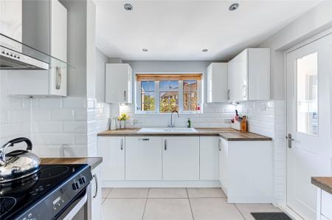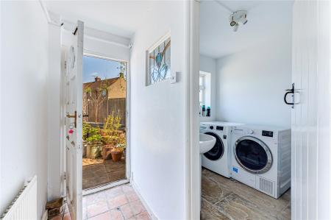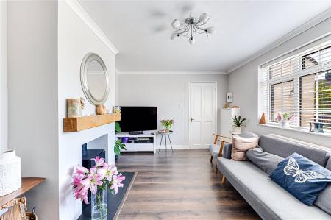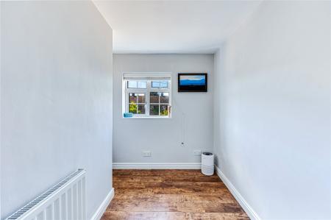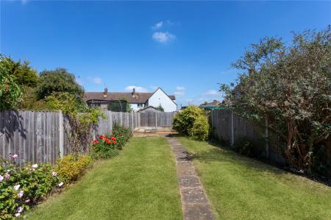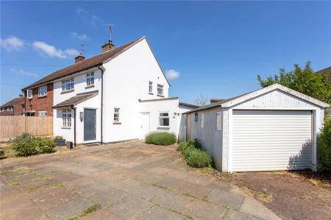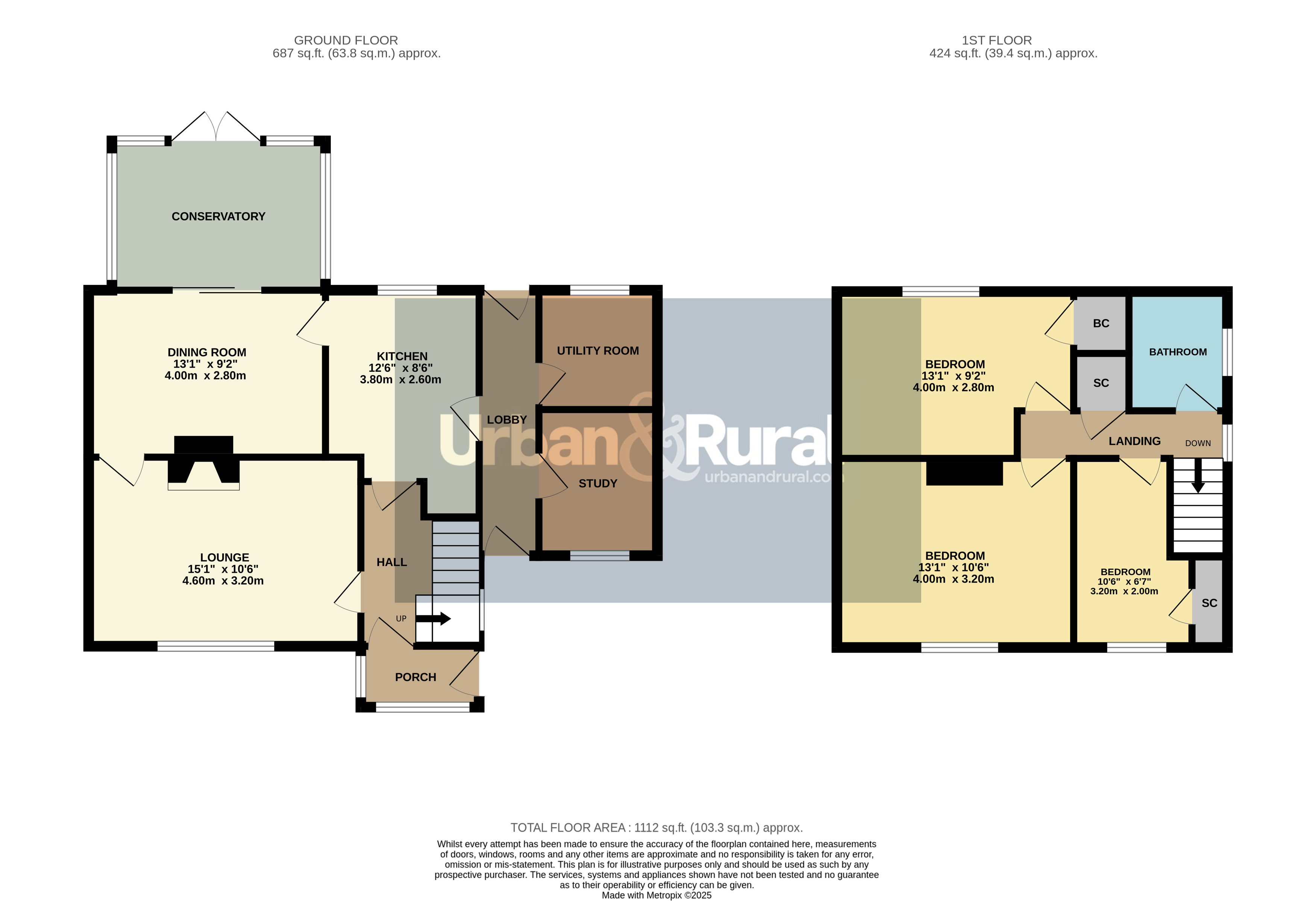- Immaculately presented three bedroom semi detached home with spacious, flexible accommodation
- Stylish, neutral interiors
- Potential to extend/enlarge (STPP)
- Contemporary kitchen & separate utility room
- Living room, separate dining room & study
- Conservatory overlooking the garden
- Three good sized first floor bedrooms serviced by a stylish bathroom
- Ample driveway & garage
- Generous rear garden with seating areas & established borders
3 Bedroom Semi-Detached House for sale in Bedfordshire
This beautifully presented three bedroom semi detached home occupies a sought after position within the village and incorporates a wealth of spacious, interchangeable accommodation finished to an exceptionally high standard.
Approach to the property is onto a hard standing driveway for several vehicles, whilst to one side is a detached garage accessed by an electric door. Once inside the property itself you’re immediately greeted by a porch which, in turn, opens into the entrance hall and has stairs running to the first floor accommodation. Directly ahead is the kitchen which has been fitted with a comprehensive range of white, high gloss floor and wall mounted units with darker contrasting work surfaces over. Several integrated appliances have been woven into the design, whilst space has been made available for other free standing goods. Back at the front of the home is the principal reception room, the living room, which commands impressive dimensions, in this case 15’1ft by 10’6ft making for flexible furniture placement. A wood burning stove sits within a chimney recess with a solid mantle over and creates a focal point to the room. Beyond here is a more formal dining room which comfortably accommodates space for a table and chairs, ensuring the perfect family/entertaining area. A continuation of the same quality dark coloured flooring ties the two spaces together seamlessly, whilst French doors open into the conservatory. This is of brick and double glazed construction with a polycarbonate roof and enjoys views down the garden, flooding the room with an abundance of natural daylight. An inner lobby provides access to a useful utility room housing space for a washing machine and tumble dryer, and nestled alongside, is a separate study making the perfect work from home space.
Moving upstairs the first floor landing gives way to all the accommodation on this level, the master bedroom of which sits to the front elevation and measures 13’1ft by 10’6ft, whilst of the remaining two bedrooms, one nestles to the rear extending to 13’1ft by 9’2ft and the other is alongside at the front. They are all serviced by a stylish bathroom which incorporates a panelled bath with a shower unit and glass screen positioned over, cistern concealed wc and a wash hand basin set into a vanity unit. Modern tiling adorns the walls and the look is finished with recessed ceiling spotlights and an obscure window.
Externally the rear garden is sizeable and has been thoughtfully designed and executed with a paved patio area as you initially step out, perfect for relaxing or entertaining. Beyond this the remainder of the garden has been laid to lawn and is flanked by deep borders housing an array of plants, shrubs and bushes, whilst the boundary is enclosed by timber fencing.
Toddington is a beautiful village designed and built around a large central green which provides a delightful focal point for the almost 5,000 residents that call it home. It is positioned five miles north-north-west of Luton, four miles north of Dunstable and six miles southwest of Woburn and offers superb commuter access to the M1 as well as the nearby mainline railway stations in Harlington and Flitwick. Dating back to the thirteenth century the village now offers a vibrant, bustling feel, combined with an authentic sense of community, and has a wide range of shops including hairdressers, beauty salon, opticians, and traditional bakers. It is also well served by three public houses, The Oddfellows, The Bell and The Griffin, in addition to Red Chilli offering high quality Indian cuisine. Schooling within the village operates on a three-tier system with St George’s Lower positioned on Manor Road, Parkfields Middle nestled in Park Road itself before moving onto Harlington Upper School located less than three and half miles, or 8 minutes, away, with all having a particularly good reputation.
Important Information
- This is a Freehold property.
- This Council Tax band for this property is: C
- EPC Rating is D
Property Ref: TOD_TOD250050
Similar Properties
3 Bedroom Detached House | Asking Price £405,000
This superb, rarely available three bedroom detached home nestles within a small, select cul-de-sac of just a handful of...
Land To The Rear Of 73 Leighton Road Toddington
3 Bedroom Land | Offers Over £400,000
A rare self build opportunity to acquire a sizeable 1/3 acre plot nestled in a private, secluded position on one of the...
2 Bedroom Detached Bungalow | Asking Price £399,000
This rarely available two bedroom detached bungalow occupies a highly desirable position within the sought after village...
3 Bedroom Detached House | Offers Over £425,000
This rarely available and deceptively spacious extended three-bedroom detached home nestles within an attractive cul-de-...
3 Bedroom Semi-Detached House | Offers in region of £425,000
Occupying a delightful position within convenient reach of Toddington village centre this rarely available three bedroom...
2 Bedroom Terraced House | Guide Price £435,000
This stunning two bedroom period home nestles within the picturesque hamlet of Tebworth, incorporating a wealth of thoug...

Urban & Rural (Toddington)
Toddington, Bedfordshire, LU5 6BY
How much is your home worth?
Use our short form to request a valuation of your property.
Request a Valuation
