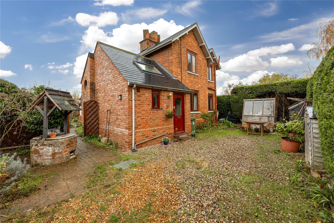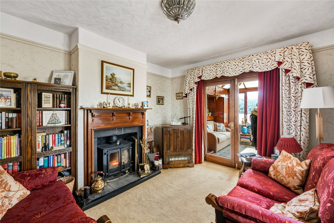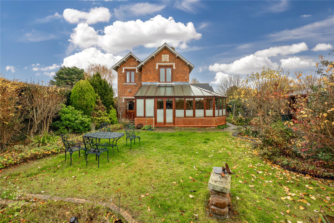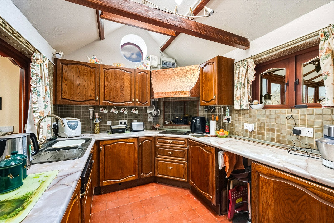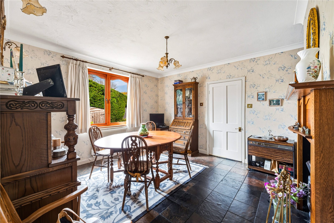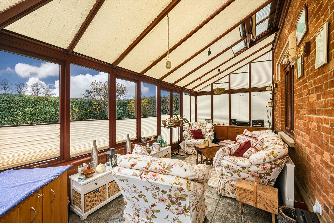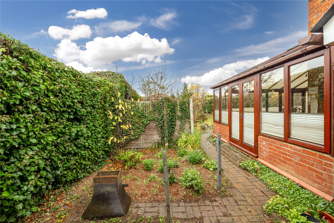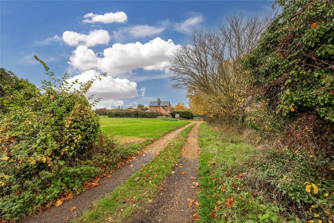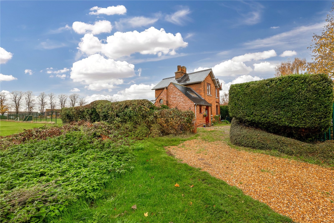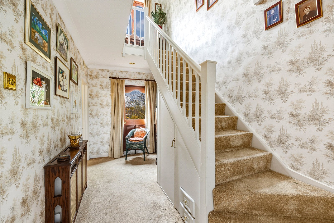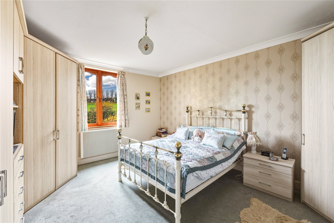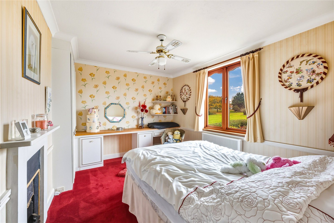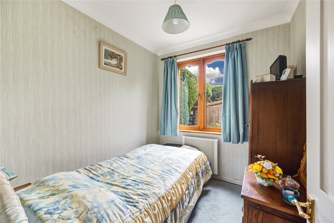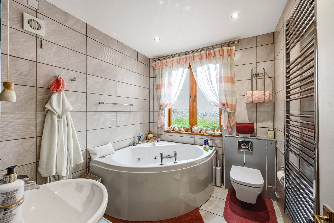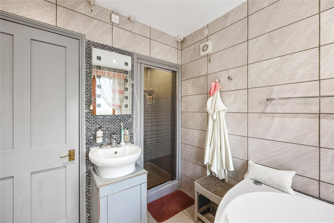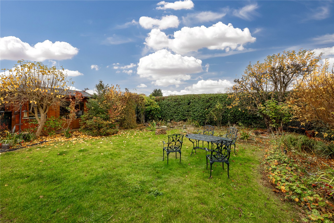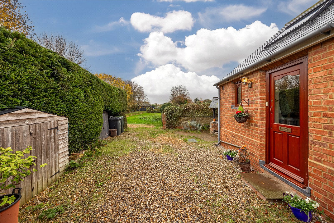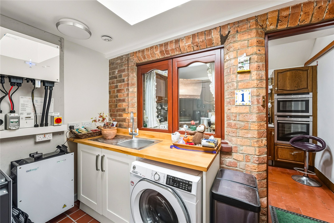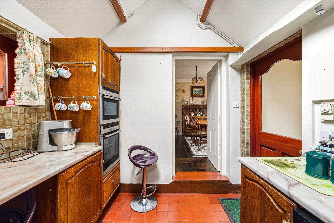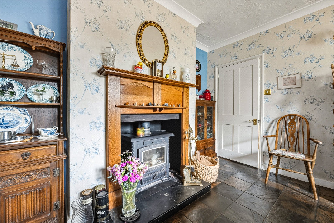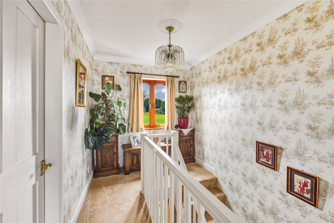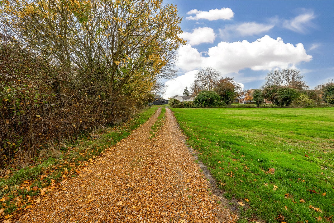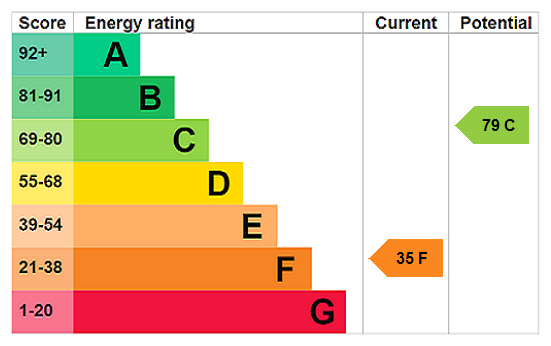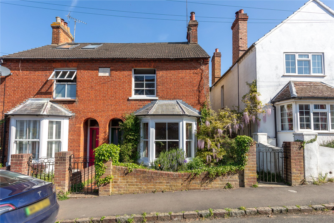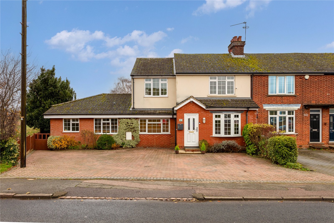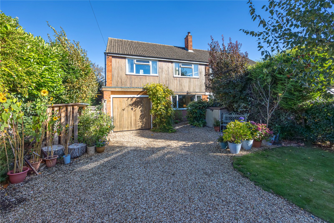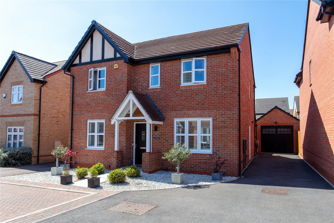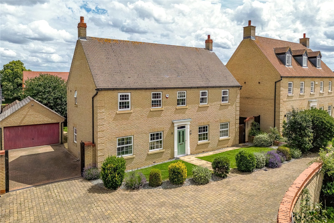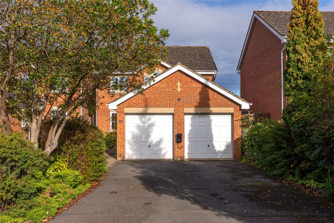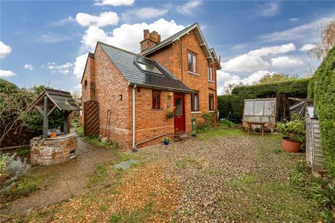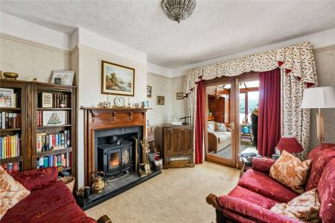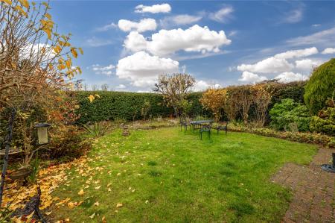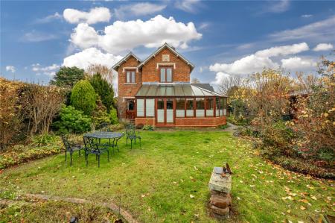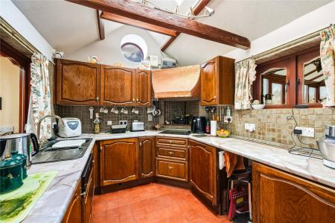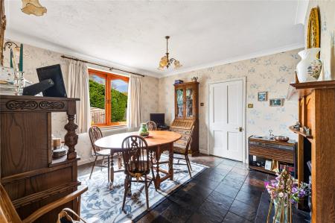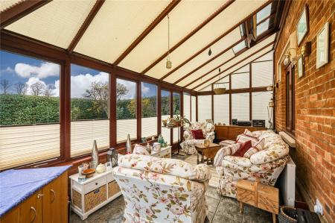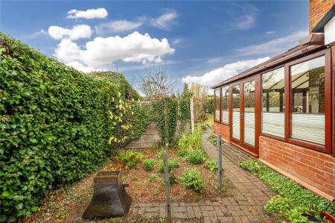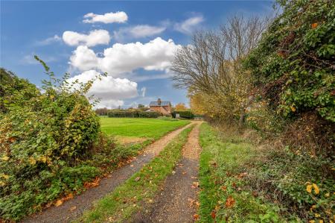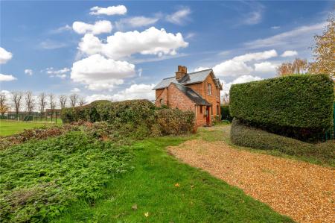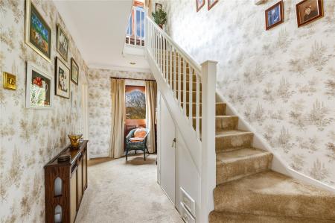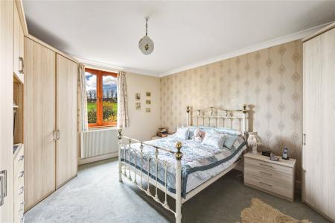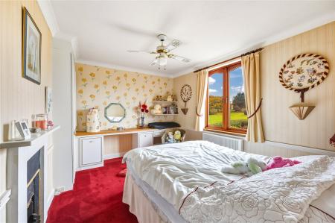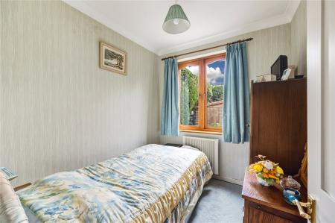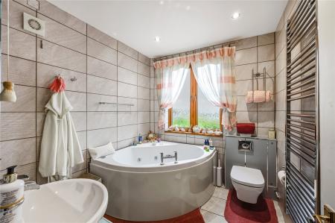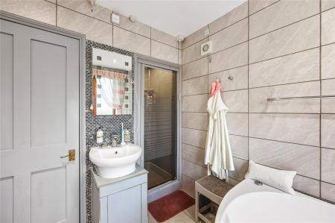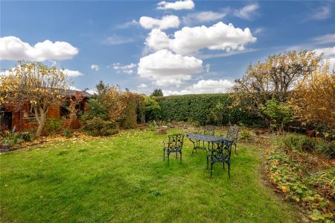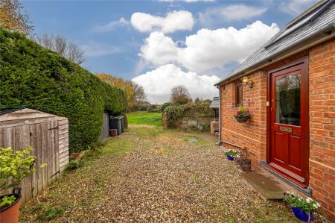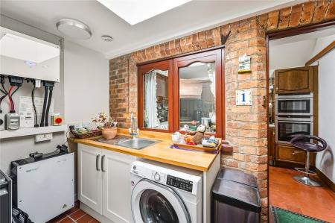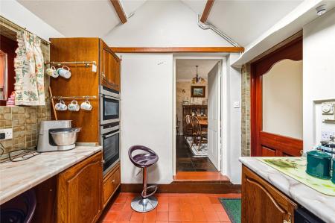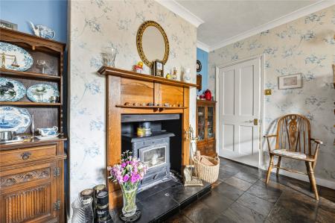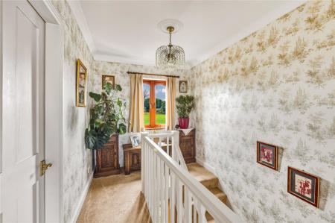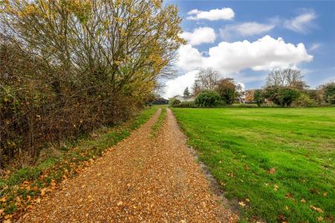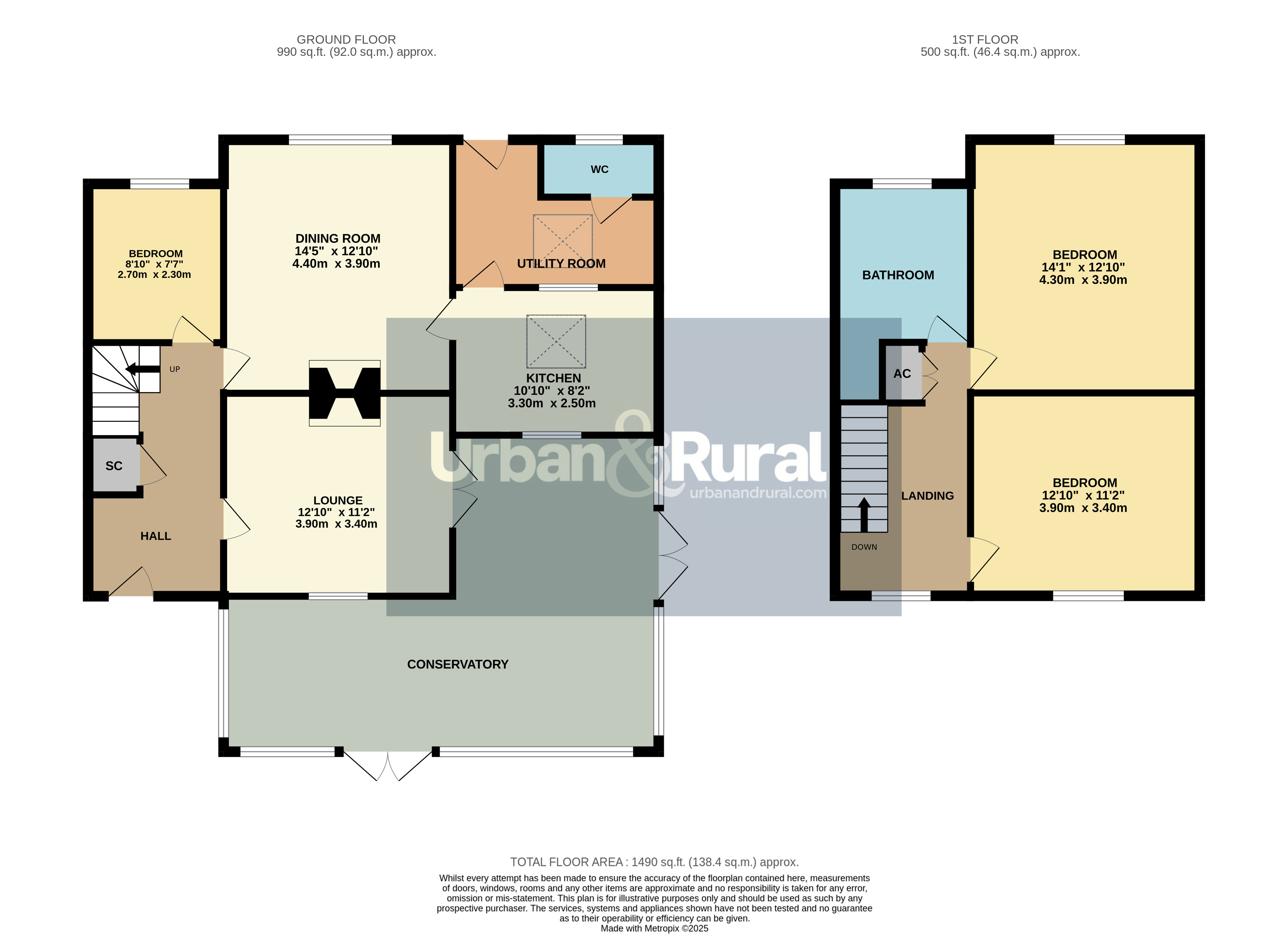- Rarely available two/three bedroom detached period home nestled within this sought after location
- Kitchen, separate utility room & useful cloakroom
- Living room with a wood burning stove, separate dining room & good sized conservatory
- Ground floor bedroom/study (depending on requirements)
- Two first floor double bedrooms serviced by a four piece bathroom
- Ample shingled driveway & generous rear garden
3 Bedroom Detached House for sale in Bedfordshire
This rarely available two/three bedroom detached period home enjoys a delightfully secluded position, offering charm, character and a real sense of privacy.
Approach to the property is via a long, meandering track which opens out onto an ample shingled driveway providing generous off road parking. Access is from the rear into a welcoming entrance hall with stairs leading to the first floor accommodation, whilst to the far end sits a versatile room which could serve equally well as a ground floor bedroom or study, depending on individual requirements.
To the right hand side is the principal reception room, the living room, which commands impressive proportions, in this case 12’10” x 11’2”, and centres around an inset wood burning stove creating a wonderful focal point and cosy atmosphere. Beyond here is a more formal dining room, comfortably accommodating a table and chairs, making the perfect space for family dining or entertaining guests.
Positioned beyond this and forming the heart of the home is the kitchen, which has been fitted with a range of dark wood floor and wall mounted units complemented by lighter contrasting work surfaces over. Space has been made available for various free-standing appliances, whilst a chunky timber beam runs across the vaulted ceiling adding real character. A separate utility room provides additional storage capacity and features a striking roof lantern as well as a cloakroom positioned to one side. Completing this level is a generously sized conservatory with a sloped roof, which floods the room with natural light and provides delightful views across the mature garden — creating an ideal space to relax, entertain, or enjoy the changing seasons throughout the year.
Moving to the first floor the landing gives way to all the accommodation on this level. The principal bedroom nestles to the front elevation and benefits from an extensive range of built-in wardrobes, whilst the second bedroom, set to the rear, is equally generous, extending to 12’10” x 11’2”. They are both served by a well-appointed family bathroom which has been fitted with a corner bath, separate shower enclosure, concealed cistern wc and a wash hand basin. The walls have been fully tiled and the look completed with recessed ceiling spotlights, a heated towel rail and obscure window.
Externally the garden is a beautiful, mature space which has been thoughtfully designed to create distinct areas of interest. A block paved patio provides the perfect spot for relaxing or entertaining, whilst beyond this the remainder has been laid to lawn with deep, shaped borders stocked with an assortment of established plants, shrubs and bushes which provides a splash of colour and texture throughout the seasons.
Situated just a short distance from the market town of Biggleswade, Caldecote Green offers the perfect blend of peaceful village life and convenient access to nearby towns. The village itself is well-served with essential amenities, including a local store with Post Office, a farm shop, and recreational facilities such as sports fields and community spaces, creating a friendly and welcoming environment. Families are well catered for, with the local Caldecote Church of England Academy providing education from Reception through to Year6, and secondary schools in Biggleswade within easy reach. For commuters, the location is particularly convenient. Biggleswade railway station provides direct trains to London King’s Cross in around 30–40 minutes, while the nearby A1 ensures quick road access to Bedford, Cambridge and beyond.
The area also benefits from attractive countryside surroundings, ideal for walking, cycling and enjoying the outdoors. With its combination of local amenities, strong schooling, excellent transport links and a tranquil rural setting, Caldecote Green is a highly desirable location for families, professionals and anyone seeking a quieter pace of life without sacrificing convenience.
Important Information
- This is a Freehold property.
- This Council Tax band for this property is: E
- EPC Rating is F
Property Ref: AMP_AMP250413
Similar Properties
4 Bedroom Semi-Detached House | Guide Price £650,000
This deceptively spacious four bedroom semi detached home occupies one of the most prestigious roads within Ampthill and...
4 Bedroom End of Terrace House | Offers in region of £600,000
This stunning four/five bedroom family home occupies a beautiful position on the fringes of the sought after village of...
3 Bedroom Semi-Detached House | Guide Price £600,000
This superb three bedroom semi detached home occupies an exclusive position within the historic Georgian market town of...
4 Bedroom Detached House | Guide Price £685,000
This immaculately presented four bedroom detached home nestles within the picturesque Georgian market town of Ampthill a...
5 Bedroom Detached House | Guide Price £750,000
This deceptively spacious five bedroom detached Georgian style family home is set within a small cul-de-sac of propertie...
4 Bedroom Detached House | Asking Price £750,000
A stunning, extended four-bedroom detached home, occupying a sought after position on the fringes of Ampthill and offeri...
How much is your home worth?
Use our short form to request a valuation of your property.
Request a Valuation

