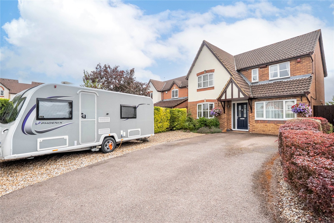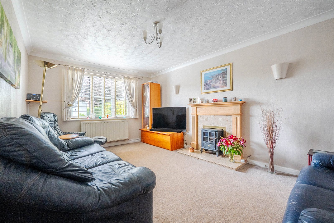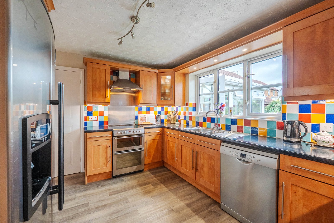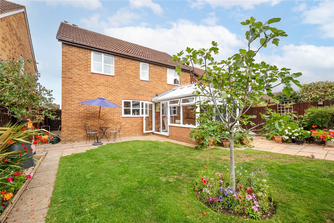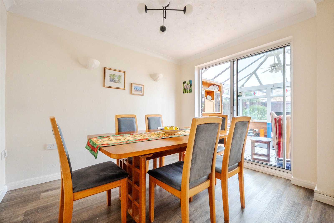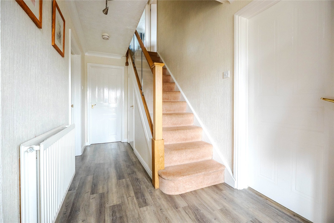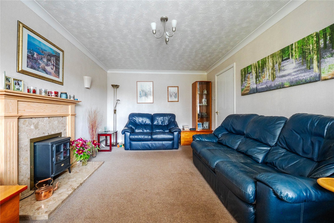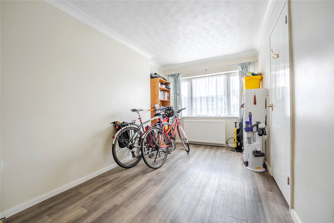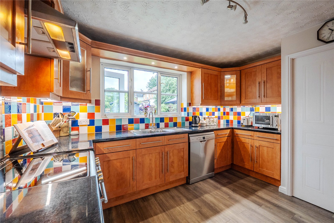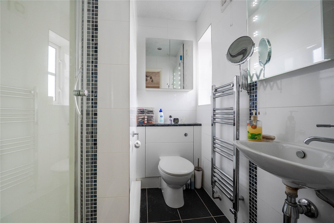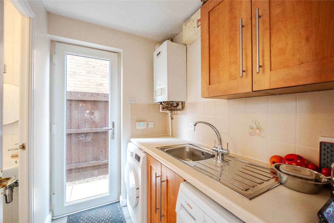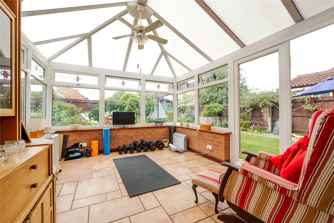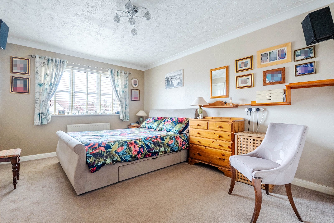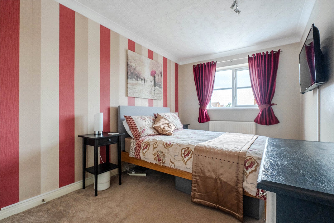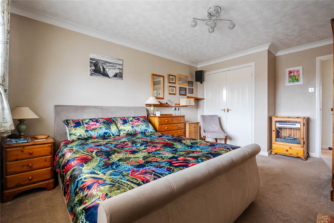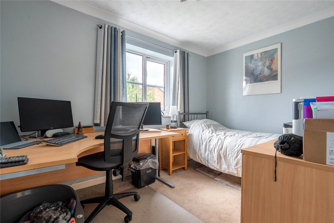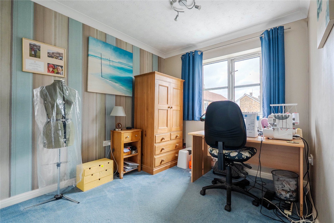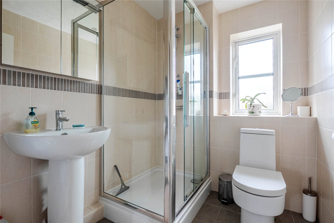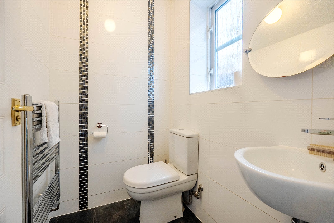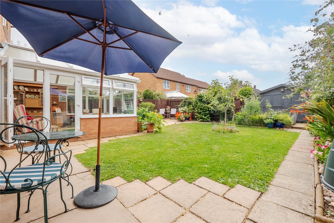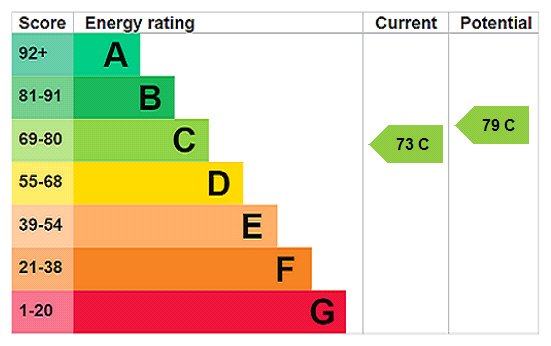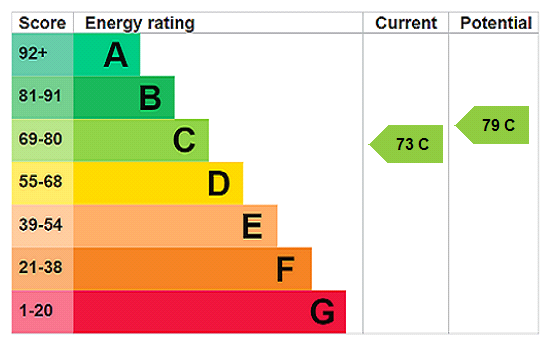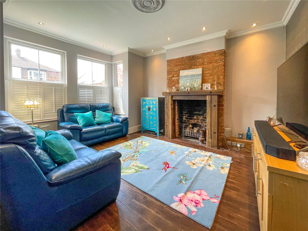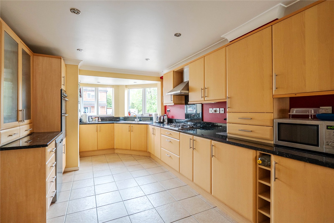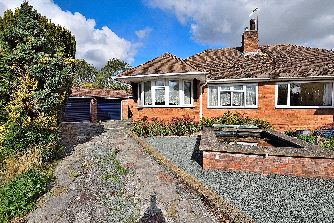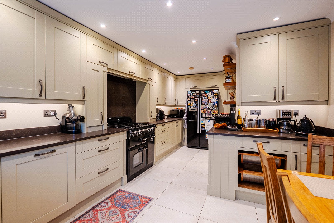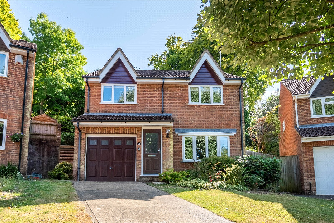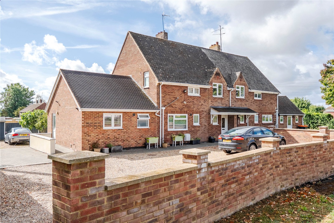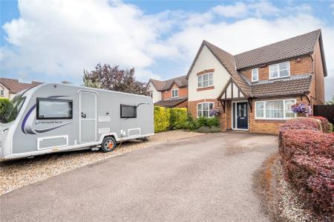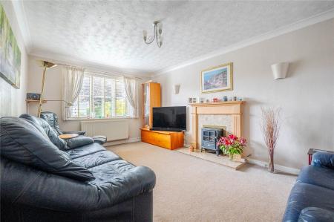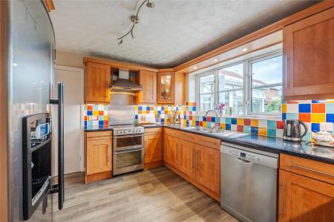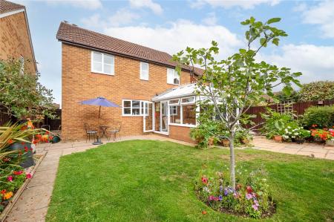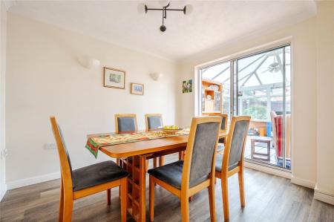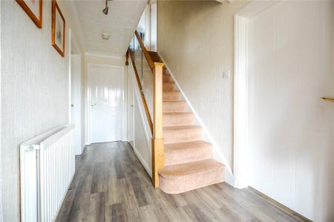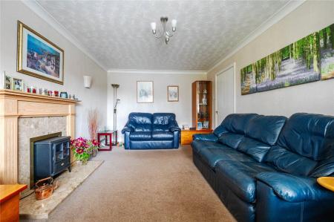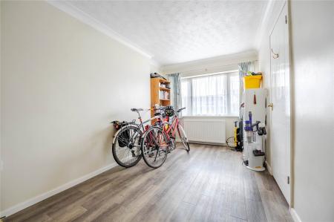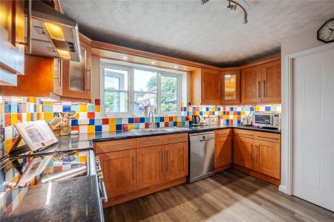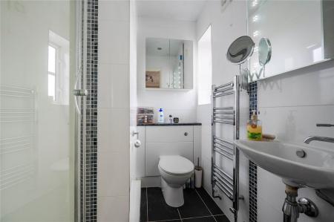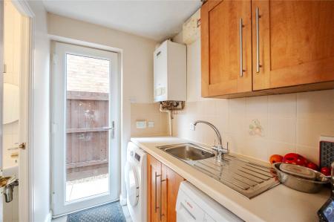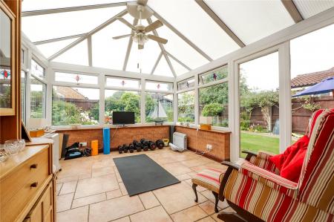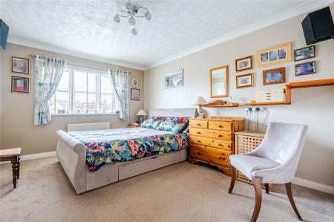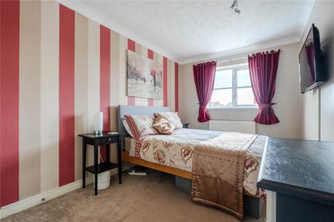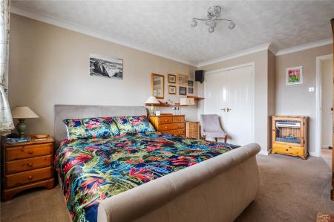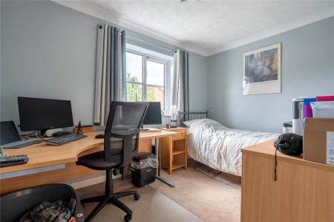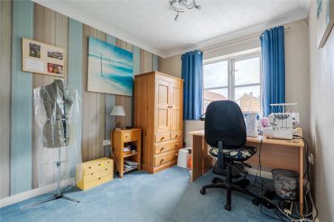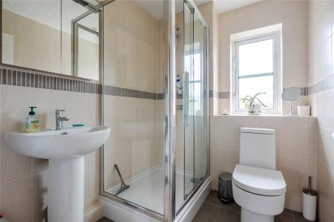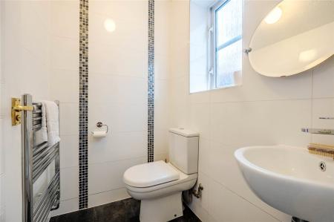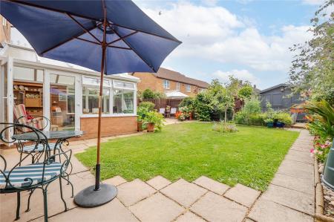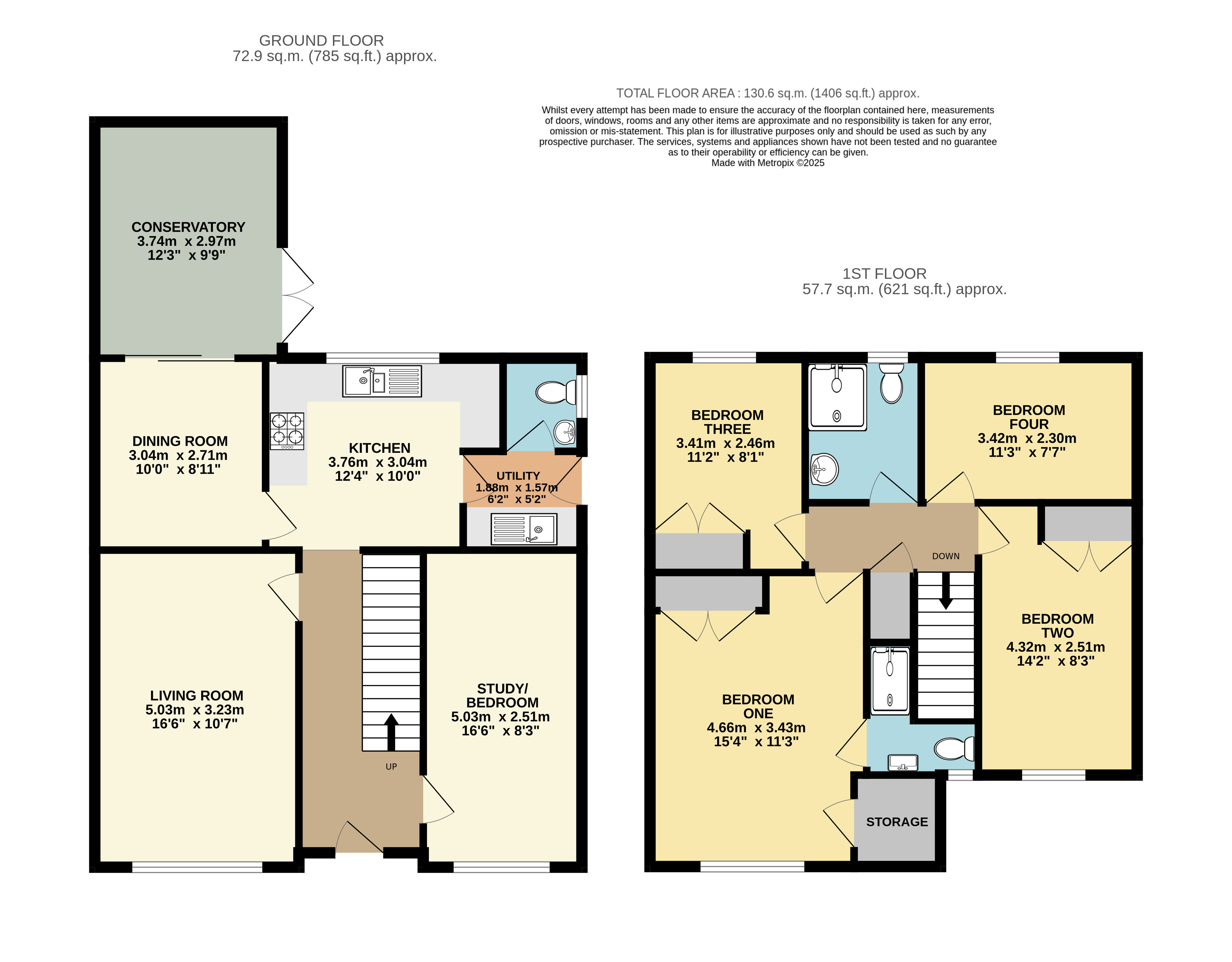- South West Dunstable
- Detached Family Home
- Four Bedrooms
- Three Reception Rooms
- Utility Room & WC
- Conservatory
- Refitted Shower Room
- Driveway For 5 Vehicles
4 Bedroom Detached House for sale in Beds
South West Dunstable | Detached Family Home | Four Bedrooms | Three Reception Rooms | Utility Room & WC | Conservatory | Refitted Shower Room | Driveway For 5 Vehicles |
Nestled in the sought-after South West Dunstable area, is this spacious 4/5 bedroom family home in Graphic Close. Situated on a peaceful cul-de-sac, this home is within walking distance of everyday amenities, a choice of local schools, and the town centre. Excellent transport links include easy access to junction 9 of the M1 and the nearby dedicated busway offering direct routes to Luton Airport and train stations.
This generously proportioned family home provides a wealth of features inside and out. Upon entering, you're welcomed by an inviting entrance hall leading to a spacious front-facing lounge. To the rear, a separate dining room with patio doors opens into a bright conservatory—ideal for family gatherings or entertaining guests. The well-appointed kitchen overlooks the garden and connects to a utility room and a convenient ground floor cloakroom. The original garage has been thoughtfully converted into a versatile additional reception room which could also be utilised as a fifth bedroom or study, perfect for growing families or home working.
Upstairs, you'll find four well proportioned bedrooms. The master benefits from an en-suite shower room and a built-in storage cupboard. Three of the bedrooms feature fitted wardrobes, offering ample storage solutions throughout.
The rear garden is a beautifully maintained, private retreat—ideal for summer relaxation or hosting barbecues. A side gate provides access to the front of the property, where a spacious driveway accommodates parking for approximately five vehicles.
This is a rare opportunity to secure a versatile and well-located home in one of Dunstable's most desirable areas.
Viewings are strictly via appointment only so please call today to discuss the next available slot.
Please note the current EPC is C whilst the council tax band is E.
Important Information
- This is a Freehold property.
- This Council Tax band for this property is: E
- EPC Rating is C
Property Ref: DUN_DUN250230
Similar Properties
5 Bedroom Semi-Detached House | Asking Price £525,000
Chain Free | 5 Bedrooms | 3 Bathrooms | Central Dunstable | Period Features | Games Room with Bar | Study | Cloakroom |...
4 Bedroom Detached House | Asking Price £520,000
Village of Heath & Reach | Close To Leighton Buzzard Train Station | Substantial Detached Family Home | Four Bedrooms |...
Medley Close, Eaton Bray, Dunstable, LU6
3 Bedroom Semi-Detached Bungalow | Guide Price £500,000
Village of Eaton Bray | Quiet Cul-de-Sac Location | Extended Bungalow | Incredible Potential on Offer | Generous Corner...
4 Bedroom Semi-Detached House | Guide Price £540,000
East Dunstable | Vastly Extended & Improved Family Home | Four Double Bedrooms | Spacious Living Room | Separate Dining...
4 Bedroom Detached House | Asking Price £550,000
South West Dunstable | Detached Family Home | Four Double Bedrooms With En Suite To Master | Beautifully Presented | Ope...
4 Bedroom Semi-Detached House | Asking Price £585,000
Village of Stanbridge | Extended Family Home | Large Wrap Around Plot | Off Road Road Parking For Many Vehicles | Three/...
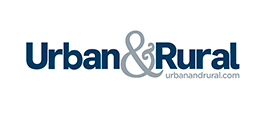
Urban & Rural (Dunstable)
39 High Street North, Dunstable, Bedfordshire, LU6 1JE
How much is your home worth?
Use our short form to request a valuation of your property.
Request a Valuation
