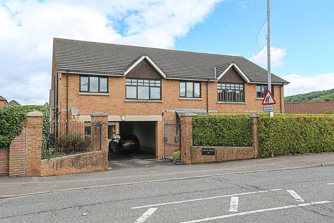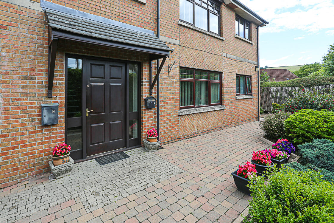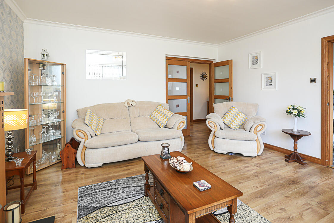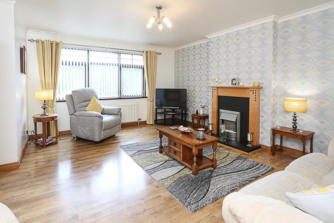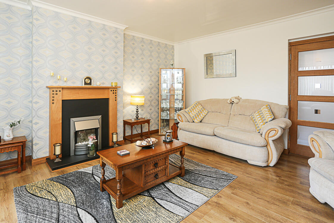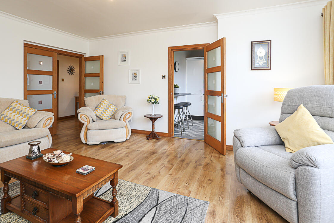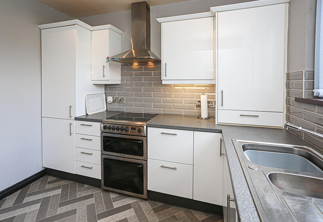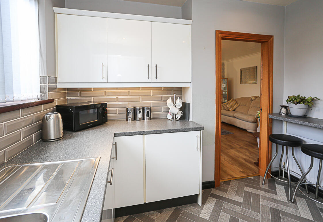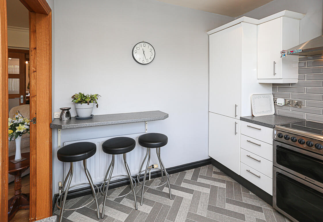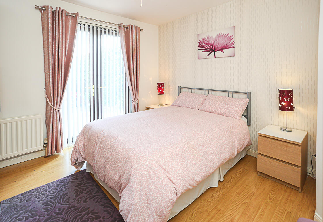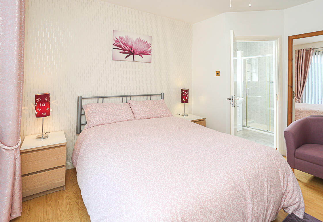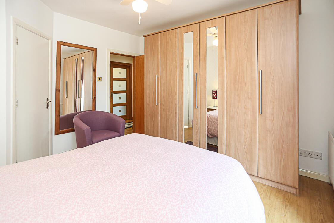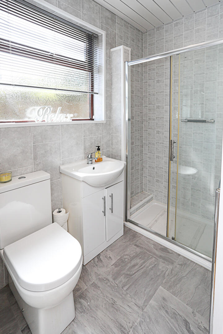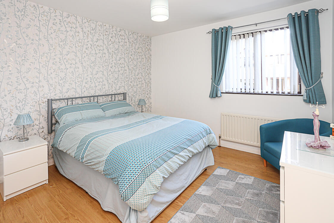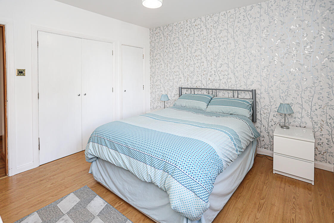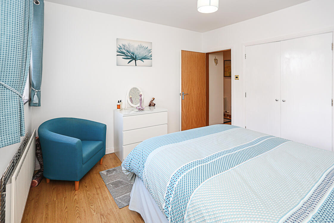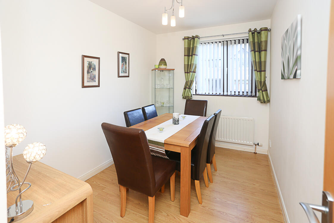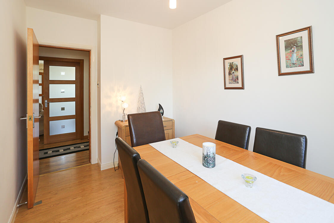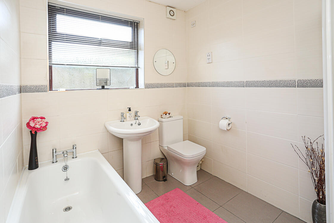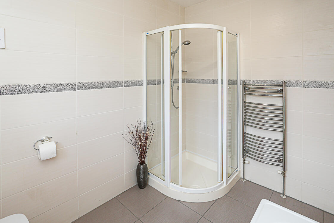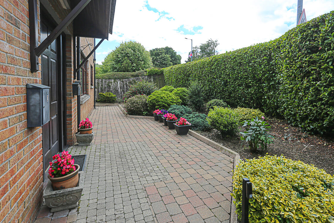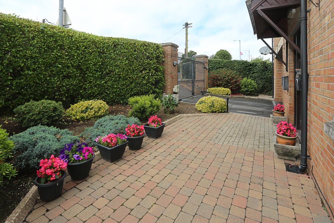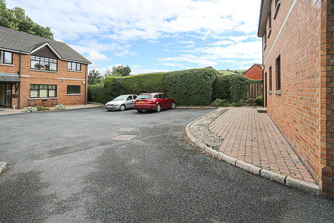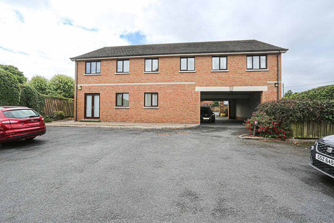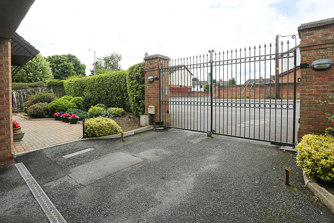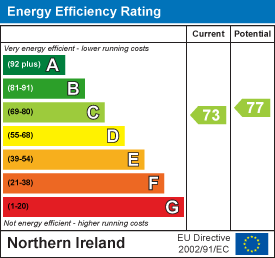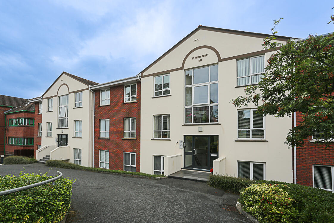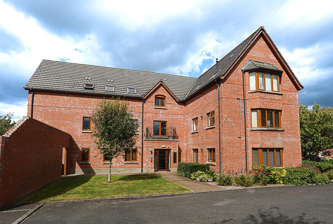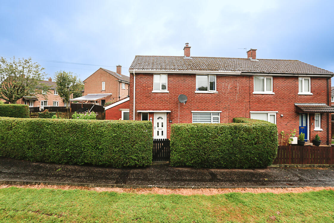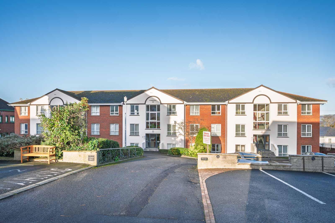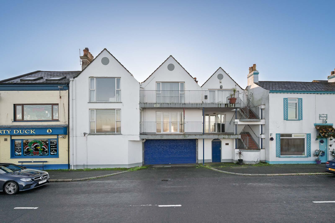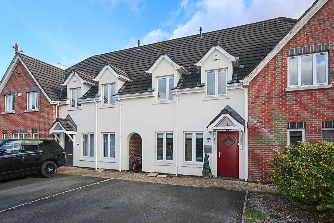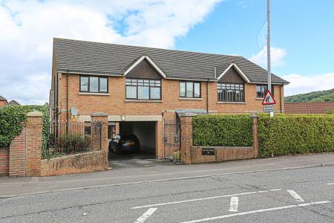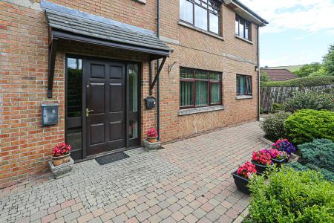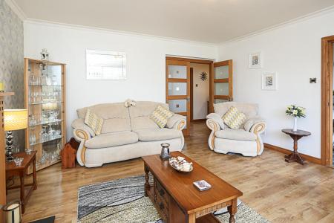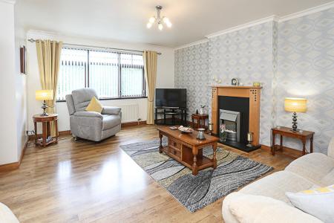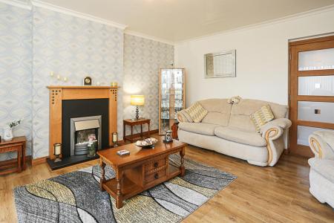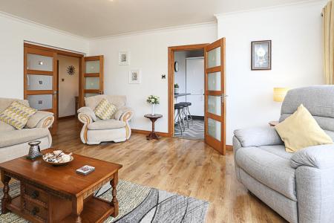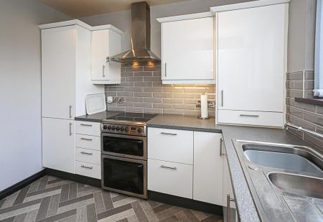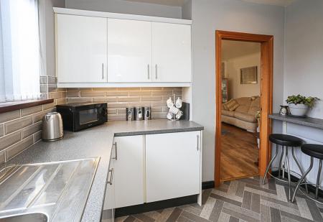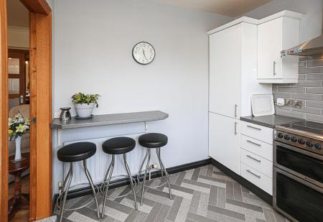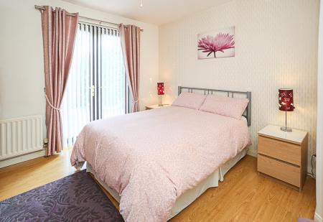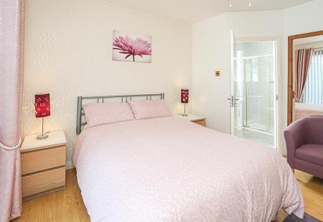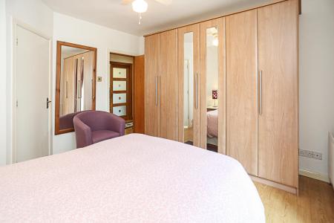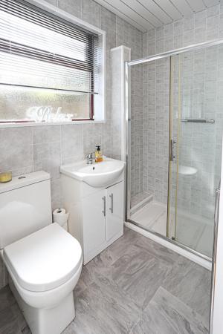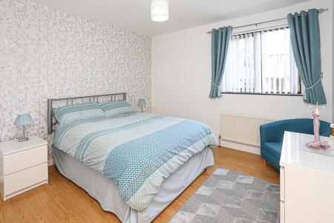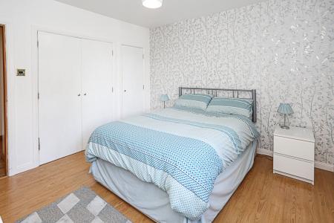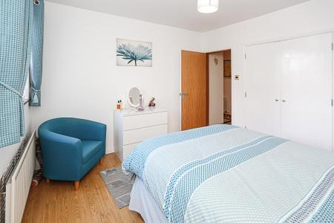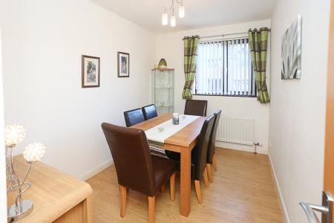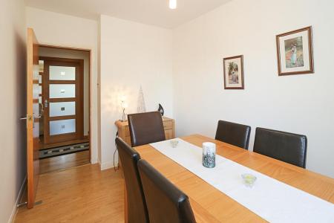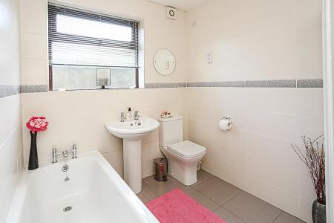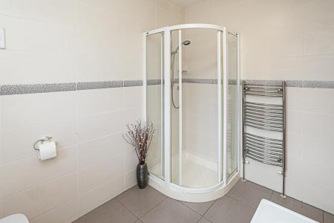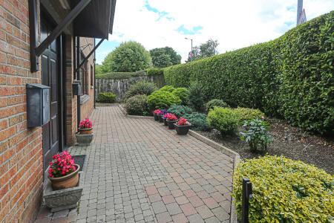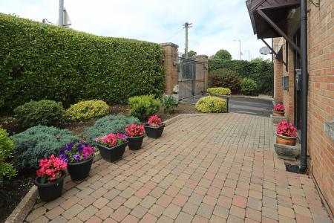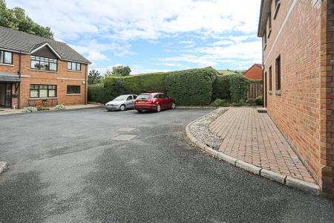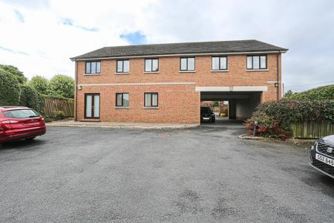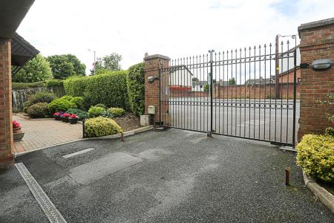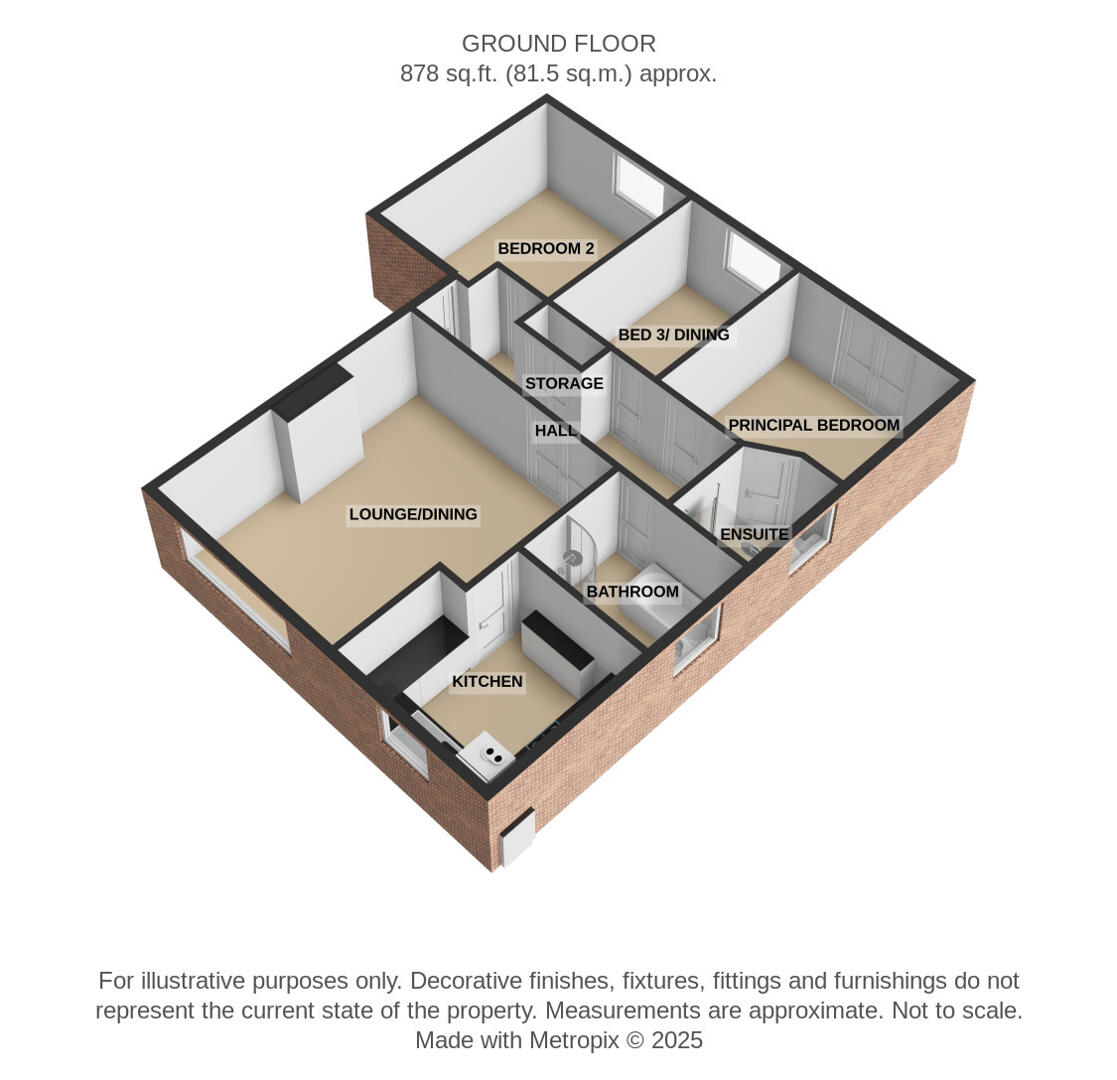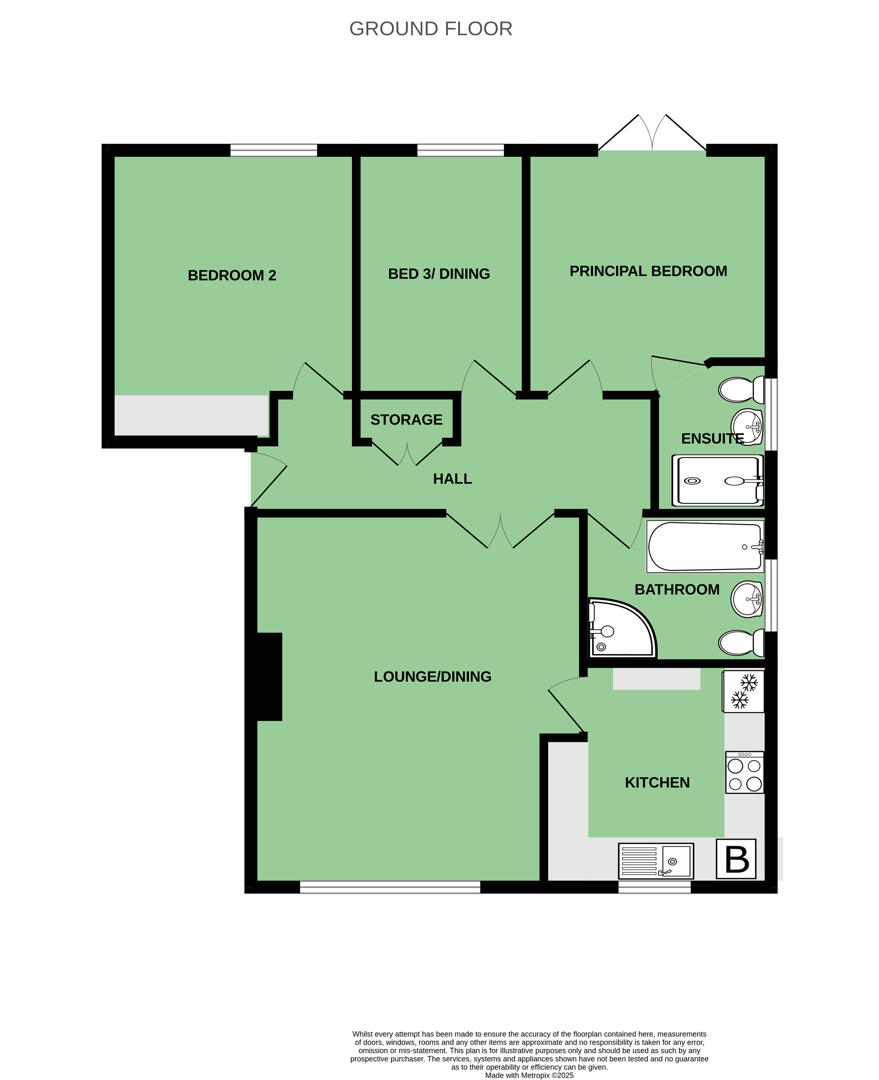3 Bedroom Apartment for sale in Belfast
Arlee Mews is conveniently located off Knocknagoney Road, Holywood. It is rare on todays market to find a ground floor apartment boasting three bedrooms. Accomodation throughout is generously proportioned with tasteful colour pallet and fixtures and fittings throughout.
The principal bedroom enjoys an en suite shower room, whilst french doors lead to a patio to the front of the property.
Storage within the apartment is plentiful with built in wardrobes to bedroom one, bedroom two and generous storage within the reception hall.
Further benefits include gas fired central heating, uPVC double glazing and residents and visitor parking to the rear.
This location offers easy access to Holywood, Tesco Knocknagoney, George Best Belfast City Airport, Holywood Exchange, the outer ring and main arterial routes to Belfast and beyond, and lies also within the catchment to a range of local Primary and Grammar Schools.
With so much on offer and no forward chain we feel that this property will have a strong appeal on todays market.
.Ground Floor Apartment
.Desirable and Convenient Location
.Tasteful Colour Palette Throughout
.Three Generous Bedrooms Including Principal Bedroom with En Suite Shower Room and French Doors Leading to Rear Patio
.Spacious Lounge with Electric Fire
.Modern Fitted Kitchen with Range of Integrated Appliances
.Main Bathroom and En Suite with Modern White Sanitary Ware
.Excellent Provision for Storage
.Front and Rear Patio
.Resident and Visitor Parking to Rear
.Highly Convenient Close to Main Arterial Routes for Commuting to Belfast and Beyond to the Outer Ring
.Tesco's Knocknagoney, Holywood Exchange and George Best City Airport all Close at Hand
.Within the Catchment Area to a Range of Local Primary and Grammar Schools
Entrance -
Entrance - Communal front door to entrance lobby.
Entrance Lobby - Apartment Number 1 located on the right hand side ground floor, Number 1 front door.
Spacious Reception Hall - With oak laminate wooden flooring, large built-in cloaks and storage cupboards, intercom.
Ground Floor -
Lounge/Dining - 5.21m x 4.62m (17'1 x 15'2) - Modern opaque glazed double doors to lounge/drawing room with oak laminate wooden flooring, modern maple fireplace surround with slate inset and hearth, electric focal point fireplace, also piped for gas, cornice ceiling, mature outlook to front, glazed door to kitchen.
Kitchen - 3.15m x 3.10m (10'4 x 10'2) - Excellent range of high and low level white high gloss units, stainless steel fittings, concealed Baxi gas fired boiler, laminate work surface, single drainer sink and a half stainless steel sink unit, chrome mixer taps, part subway tiled walls, integrated fridge freezer, space for cooker, stainless steel extractor hood, integrated Smeg dishwasher, integrated dryer, built-in breakfast bar/casual dining, recessed LED spotlighting and mature outlook to communal front gardens.
Bedroom One - 3.40m x 3.40m (11'2 x 11'2) - Oak laminate wooden flooring, range of modern built-in robes, mahogany uPVC double glazed French doors to rear patio and resident parking.
En Suite Shower Room - With white suite comprising low flush WC, vanity unit, chrome mixer taps, cabinet below, double built-in uPVC panelled shower cubicle with chrome thermostatically controlled shower unit, chrome heated towel rail, fully uPVC panelled with PVC panelled ceiling, recessed LED spotlights, extractor fan.
Bedroom Two - 4.06m x 3.45m (13'4 x 11'4) - Oak laminate wooden flooring, mature outlook to rear residents' parking, double built-in robes, additional built-in storage cupboard.
Bedroom Three/Dining Room - 3.40m x 2.36m (11'2 x 7'9) - Oak laminate wooden flooring, outlook to rear residents' parking.
Bathroom - 2.62m x 2.08m (8'7 x 6'10) - Modern white suite comprising low flush WC, pedestal wash hand basin, panelled bath, built-in fully tiled shower cubicle with chrome thermostatically controlled shower unit, fully tiled walls, ceramic tiled floor, extractor fan.
Management Company - Includes block building insurance, lighting and cleaning of common areas, general upkeep of external areas and window cleaning.
East Belfast is a dynamic part of the city, full of beautiful residential areas and a wide variety of amenities that make it a wonderful place to live. Bustling villages, beautiful parks, and fantastic local schools are just a few of the reasons why so many wish to call it home.
Property Ref: 44459_34054259
Similar Properties
2 Bedroom Apartment | Offers in region of £170,000
Ideally located in the heart of Holywood, 8 St Helens Court is a well-presented two-bedroom, ground floor apartment with...
2 Bedroom Apartment | Offers Over £159,950
Welcome to 28 Bailey Manor, a beautifully refurbished two-bedroom penthouse apartment offering modern living in the hear...
3 Bedroom Semi-Detached House | Offers in region of £150,000
13 Knocknagoney Avenue is a well-presented three-bedroom semi-detached home offering generous living space, a practical...
2 Bedroom Apartment | Offers in region of £180,000
Elegant Lower Ground Floor Apartment with Exceptional Elevated ViewsSet just off Holywood's vibrant High Street, this we...
2 Bedroom Apartment | Offers in region of £189,950
Situated on the second floor of the popular Byron Court development, this well-presented apartment enjoys truly stunning...
4 Bedroom Townhouse | Offers in region of £210,000
Situated in a convenient and sought-after Dundonald location, 3 Old Dundonald Mews is a four-bedroom townhouse offering...
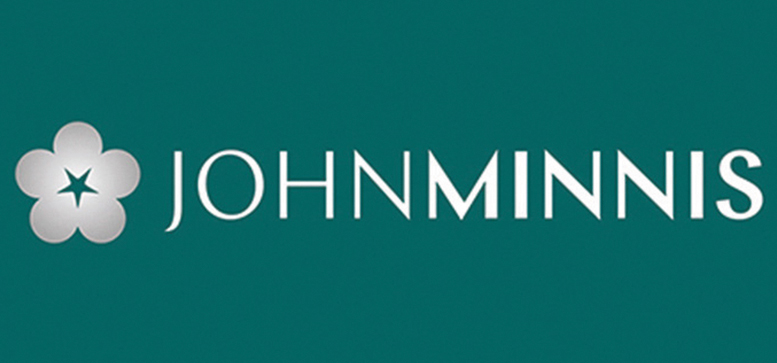
John Minnis Estate Agents (Holywood)
Holywood, County Down, BT18 9AD
How much is your home worth?
Use our short form to request a valuation of your property.
Request a Valuation
