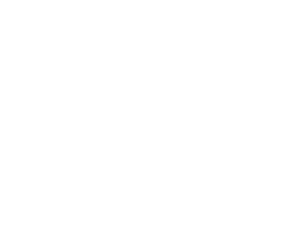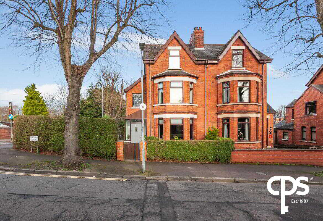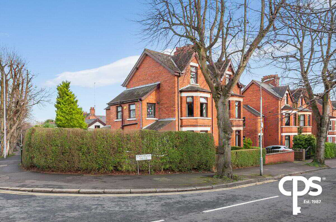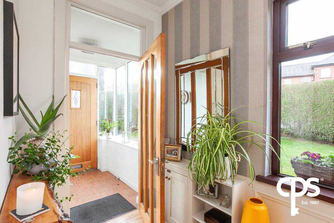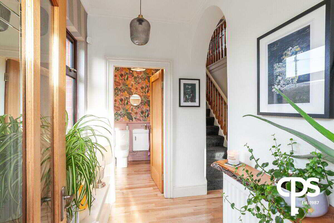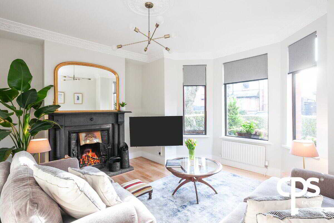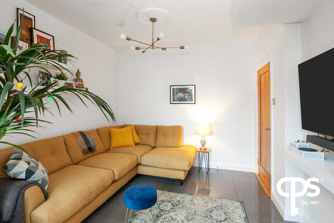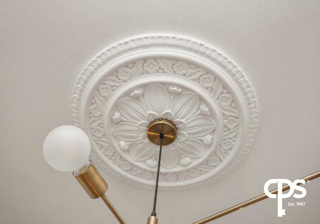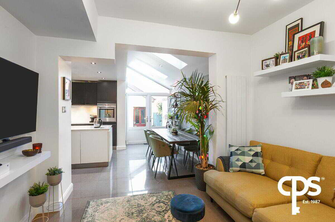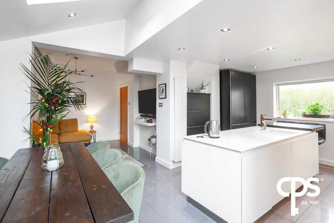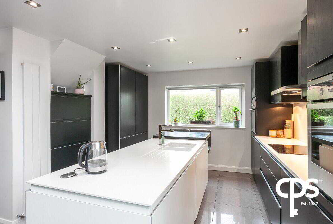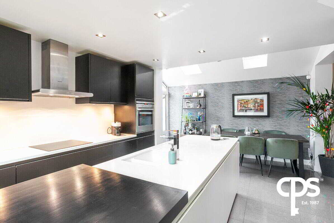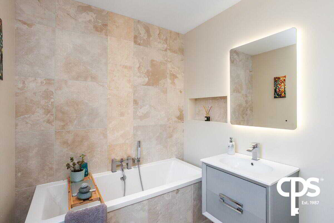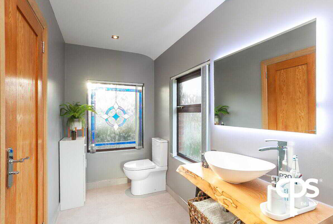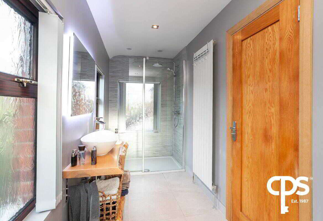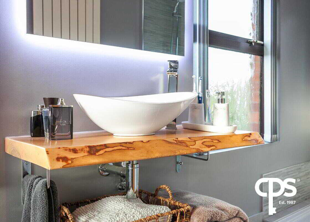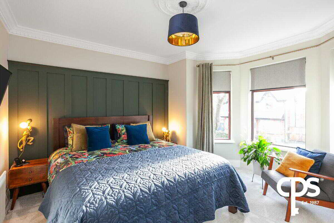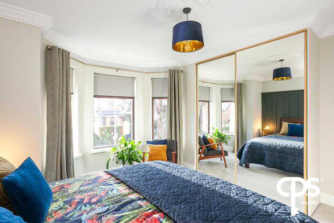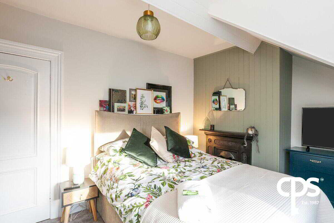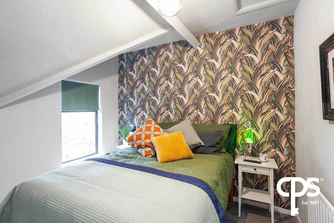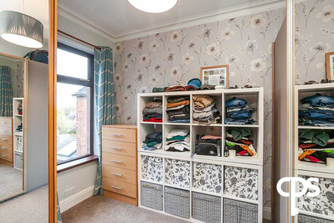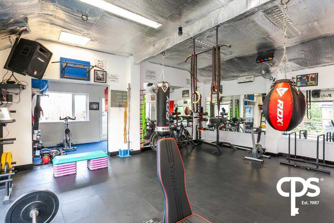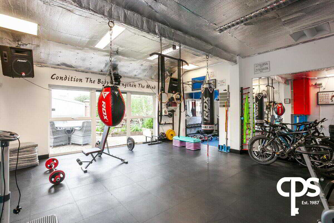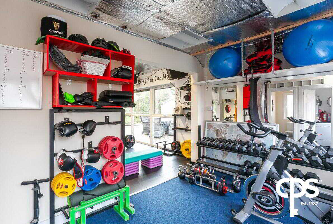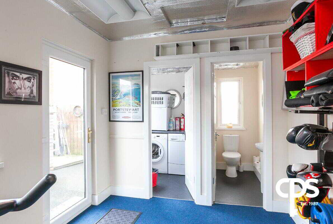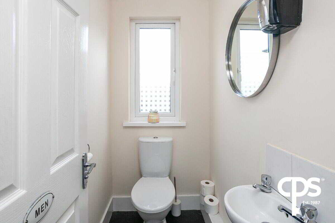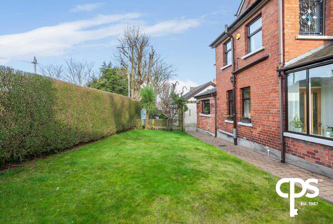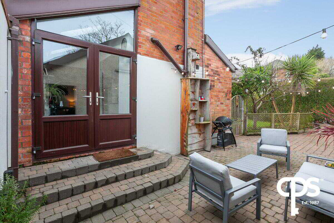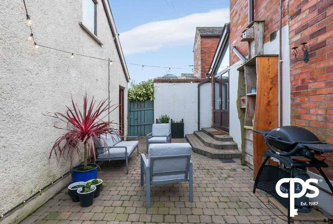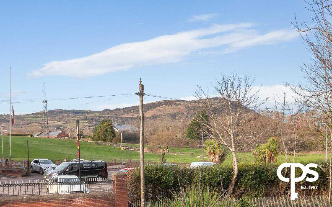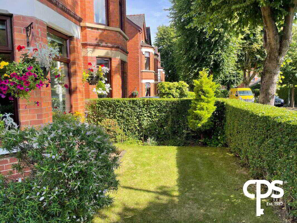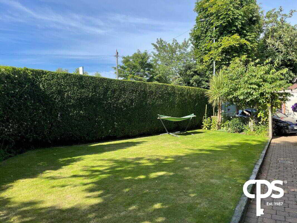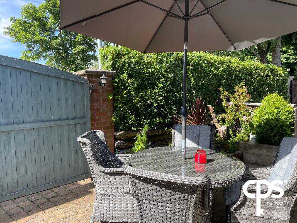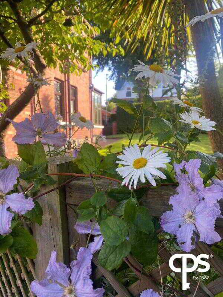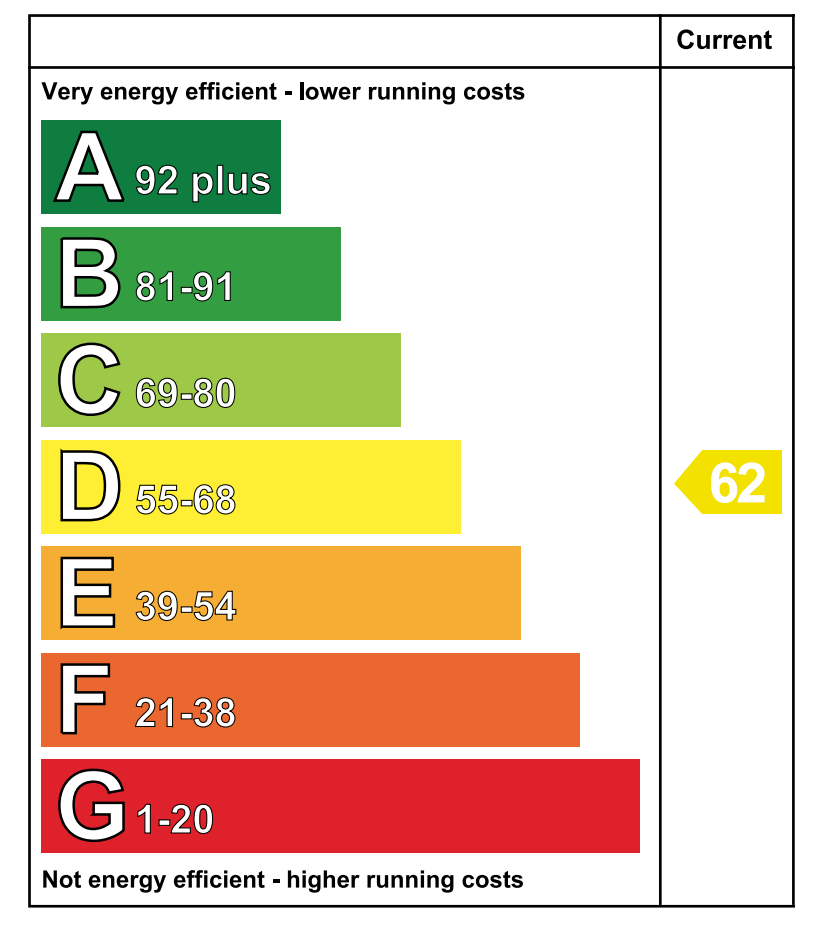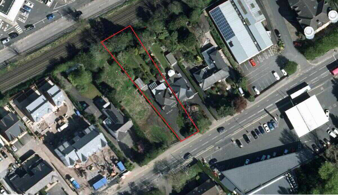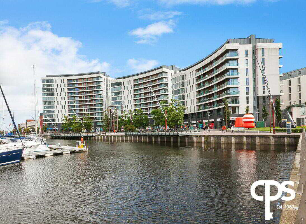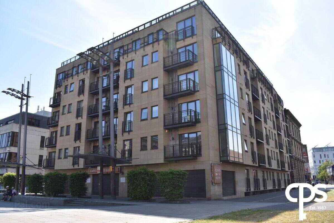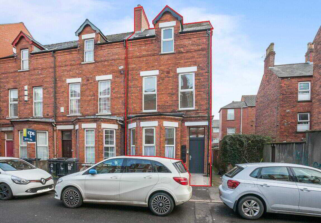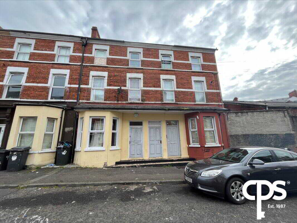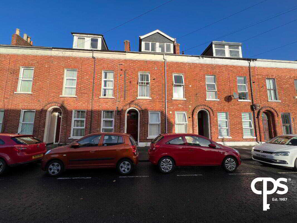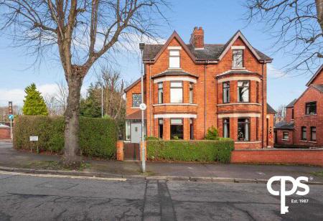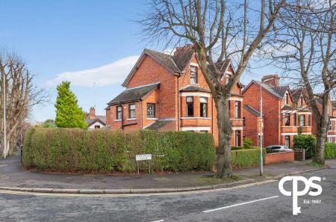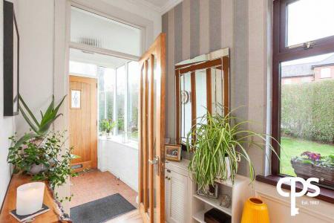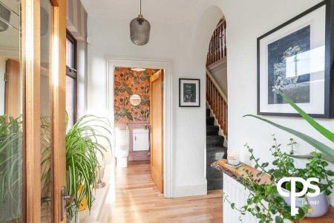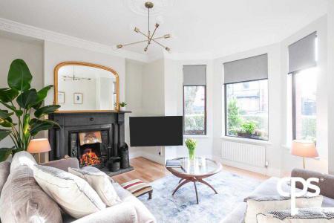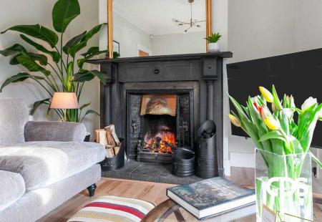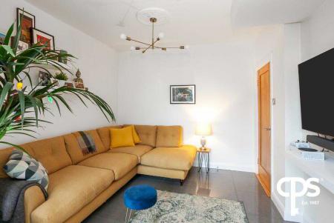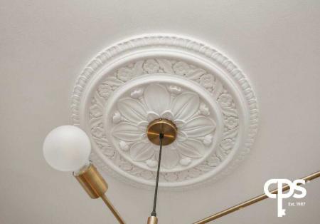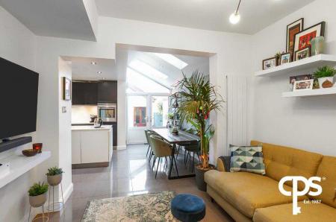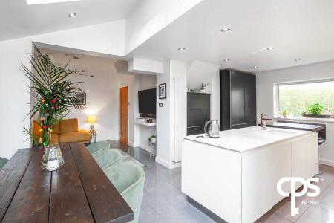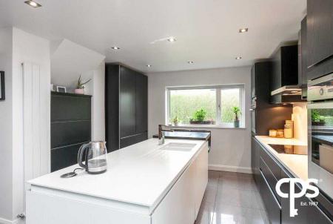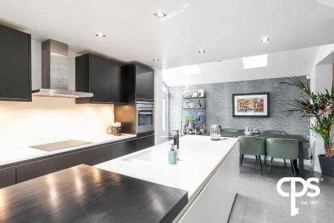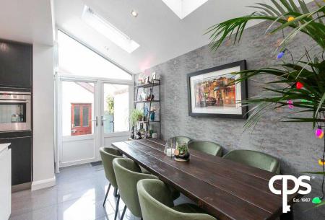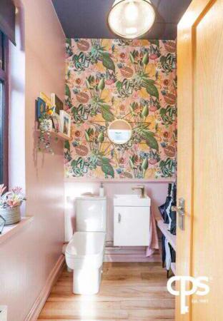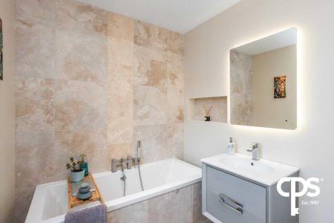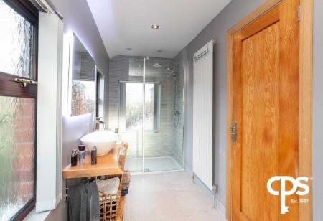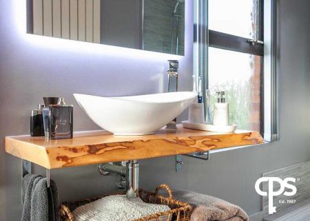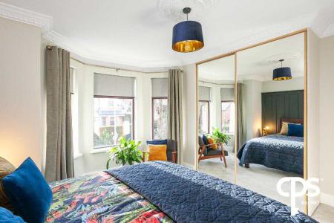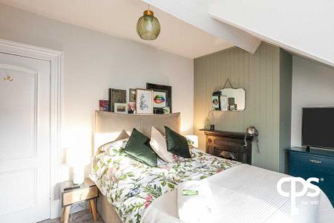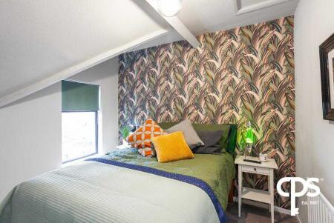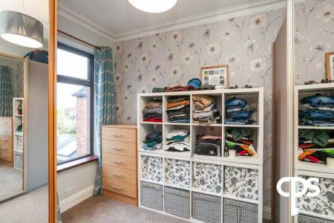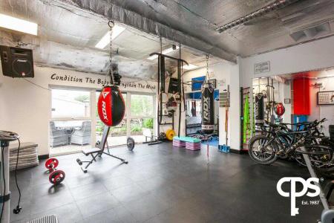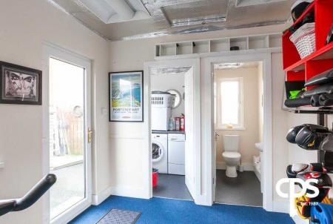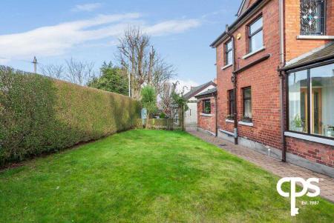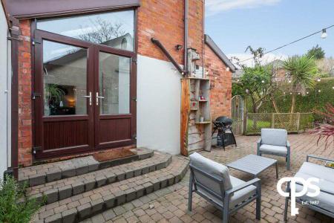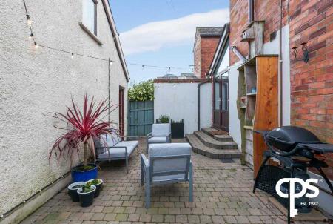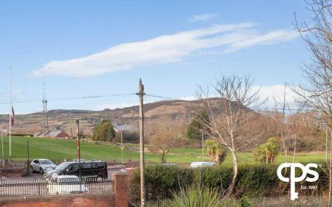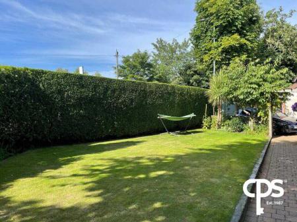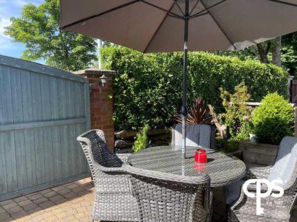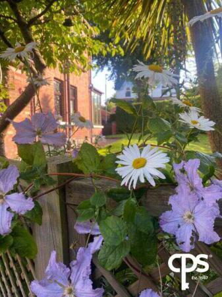4 Bedroom Semi-Detached House for sale in Belfast
CPS are delighted to offer 59 Cardigan Drive, Belfast to the open market. This stunning 4-bedroom residence located on the outskirts of Belfast City Centre is the ideal family home. The home boasts a contemporary finish to the highest standard. The substantial property is a four-bedroom semi-detached with two living areas including a spacious open plan living / kitchen area. The property also boasts 3 bathrooms throughout as well as well-maintained gardens benefitting from a corner plot and complimented and privatised by mature shrubbery. The home also boats a garage that has been converted into a spacious gym and utility area.
The property is just off the popular and convenient Westland Road and with all amenities only a short walk away.
To arrange a private viewing contact our Belfast office on 02890958888 and speak with a member of our sales department.
Features:
- Semi-Detached Home
- 4-Bedrooms
- Two Reception Rooms
- Corner Plot
- Two Private Driveways
- Substantial Detached Garage
- Tasteful Interior Décor
- Gas Central Heating
Accommodation
Lounge - 4.14m x 4.38m
This lounge area is finished with solid wooden flooring and neutral décor with a bay window offering copious amounts of light. The room has the homely feel with the open fire and architraves embracing the character off the home.
WC / Cloakroom - 2.03m x 1.55m
Solid wooden flooring with a quirky feature wall. The room has used the best of its space with a stylish 2-piece suite including a WC and wash hand basin and the added feature of built in shoe rack and coat hangers.
Kitchen / Living Area - 5.97m x 7.25m
The hub of the home is this stylish open planned L shape kitchen / living area. The room has tiled flooring throughout and offers a Quartz island with sink and electrical charging point built in. The kitchen area also offers units high and low with integrated appliances such as; two eye-level ovens, dishwasher and four ring hob. The room also offers access to the rear via patio doors and the skylight windows allow ample amounts of natural light.
First Floor
Bathroom 1- 2.37m x 2.03m
This family bathroom comprises of a three-piece suite including a WC, floating wash hand basin and bath with a tiled surround to match the tiled flooring.
Bathroom 2 - 1.62m x 4.36m
This spacious bathroom boasts tiled flooring with a walk-in rainfall shower, WC and wash hand basin upon a solid wooden shelf feature.
Main Bedroom - 4.05m x 4.01m
Carpet flooring with an embellished panelling feature and neutral décor. The double room benefits from mirrored slide robes and a bay window.
Bedroom 2 - 2.59m x 3.2m
Carpet flooring and neutral décor with built in sliderobes.
Second floor
Bedroom 3 - 2.79m x 2.99m
Carpet flooring double room with a tasteful feature wall.
Bedroom 4 - 3.13m x 4.37m
Carpet flooring double room with scenic views of Cavehill mountain and neutral decor complimented by panelling and a fireplace feature.
Exterior
The home offers a side garden on entrance laid in lawn privatised by mature shrubbery. To the rear there is a spacious garage converted to a gym and private patio area ideal for entertaining guests. The property has 2 driveways to the side that lead to the rear and are both gated.
Garage - 8.45m x 6.25m
This garage boats a spacious gym area, a utility room plumbed for washer / dryer and a WC.
Important information
Property Ref: 11122682_929537
Similar Properties
3 Bedroom Bungalow | £319,950
Apartment 8.11 The Arc, Belfast
2 Bedroom Flat | £305,000
35 Custom House Square, 2 Ulster Street, Belfast
2 Bedroom Flat | £295,000
6 Bedroom Flat | £389,950
12 Bedroom End of Terrace House | £495,000
7 Bedroom Terraced House | £495,000
How much is your home worth?
Use our short form to request a valuation of your property.
Request a Valuation
