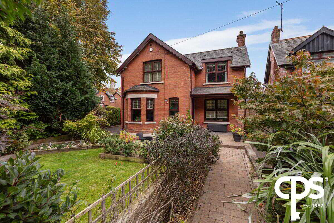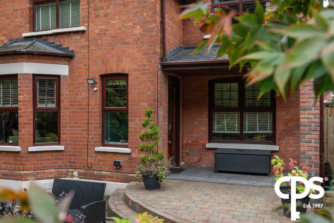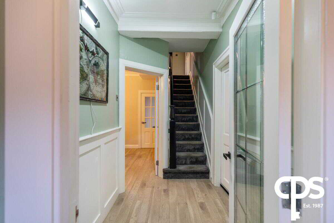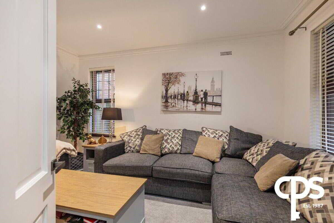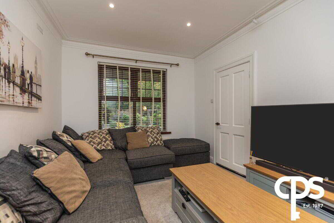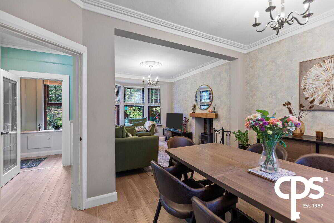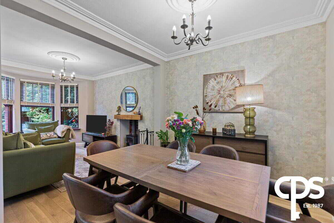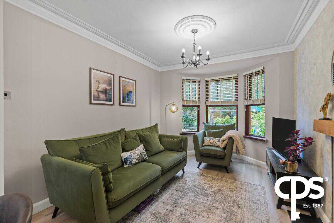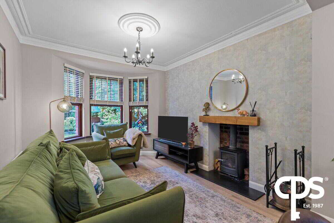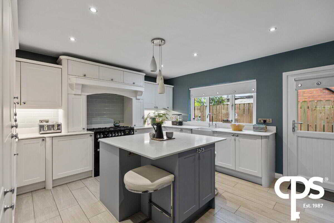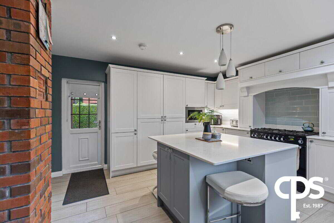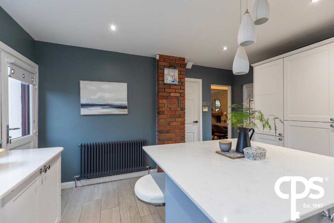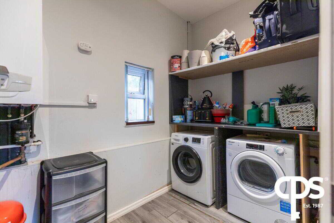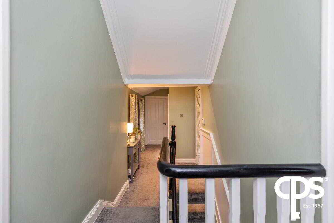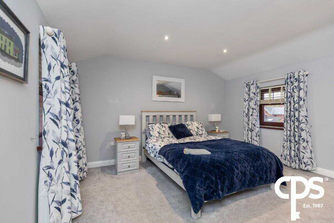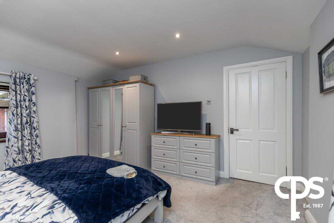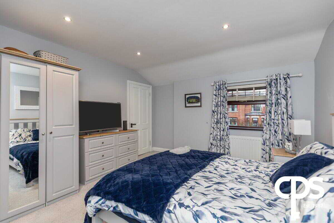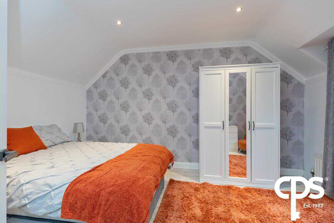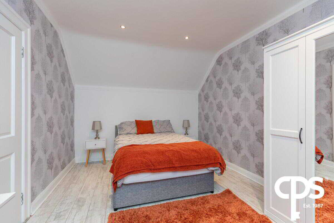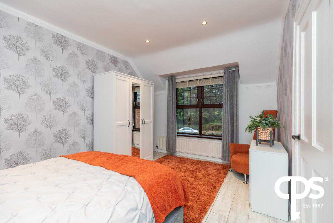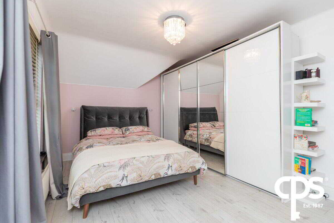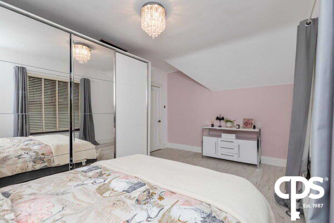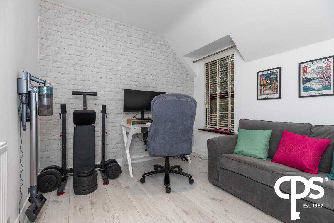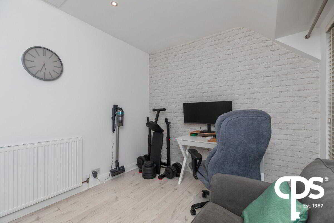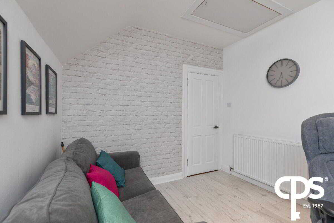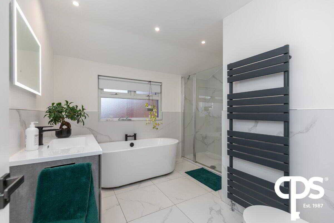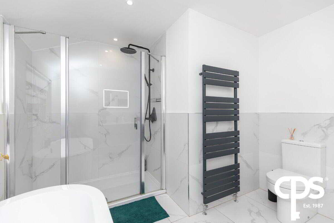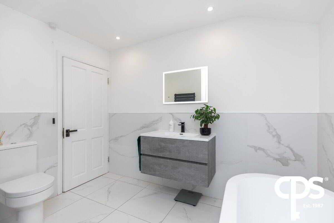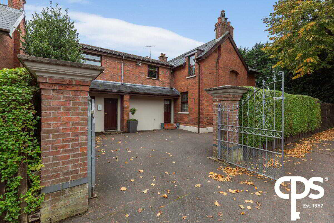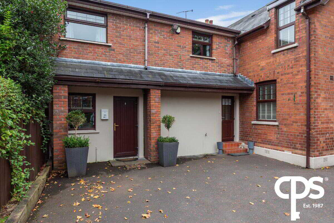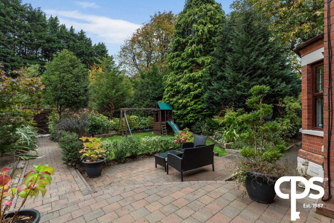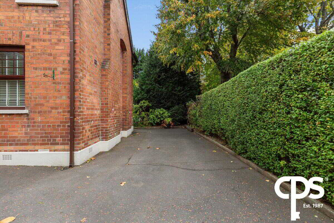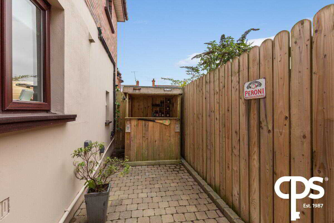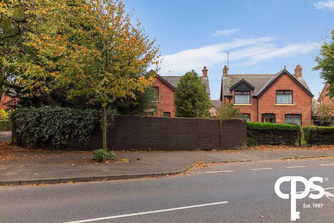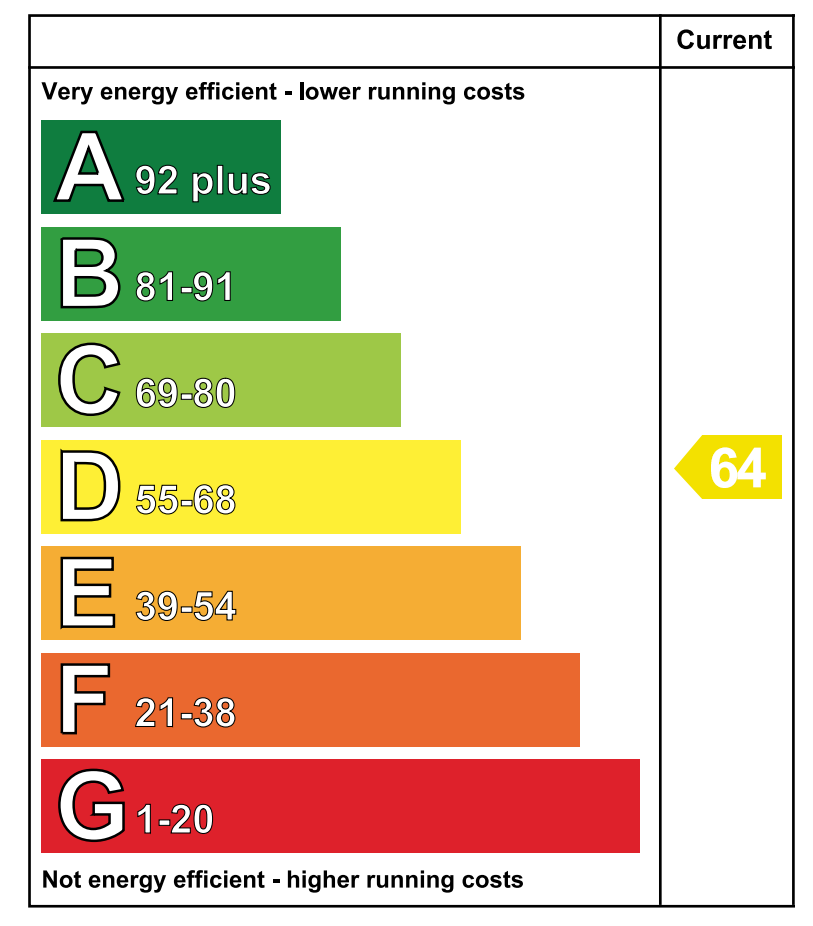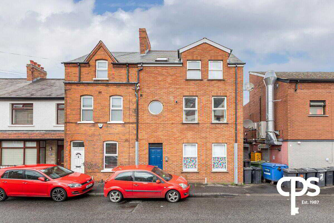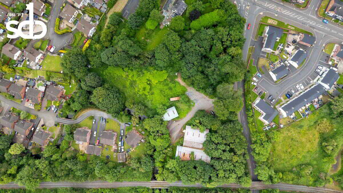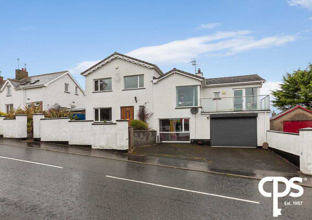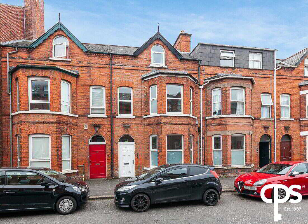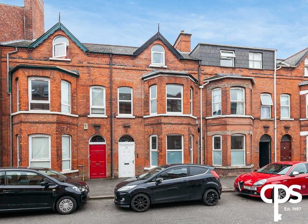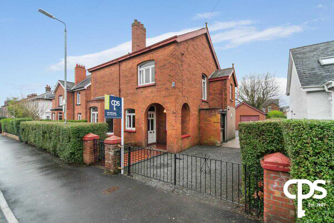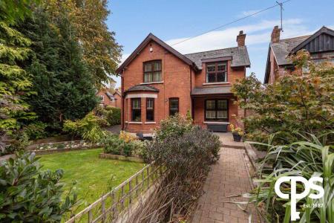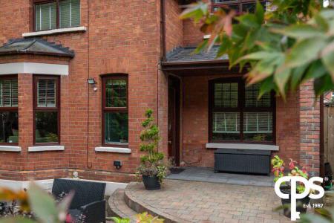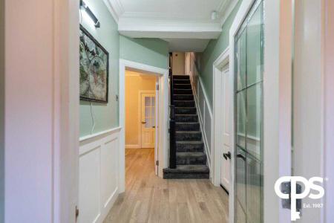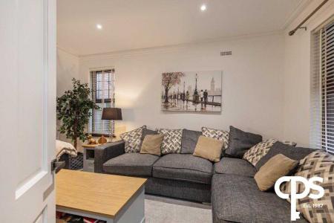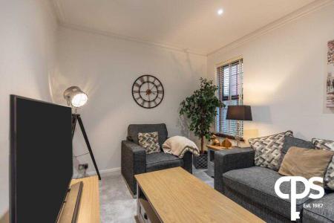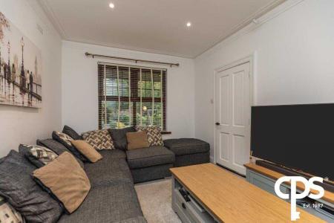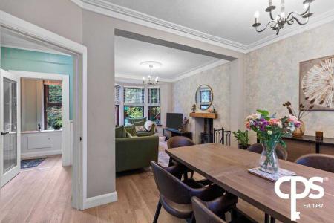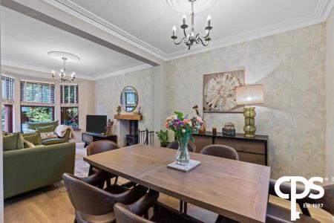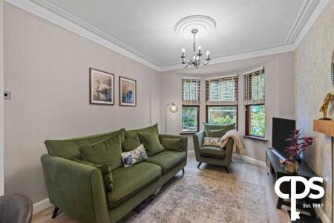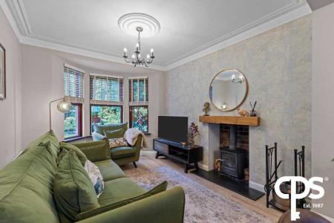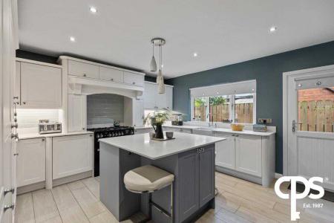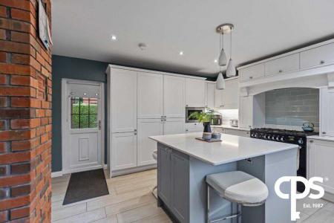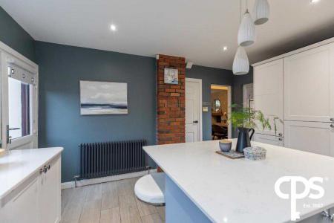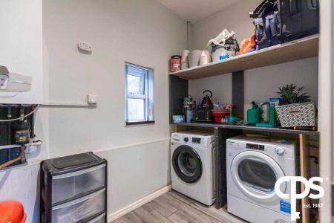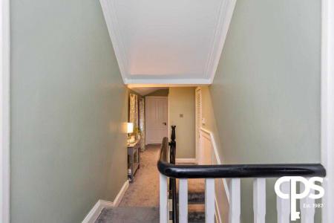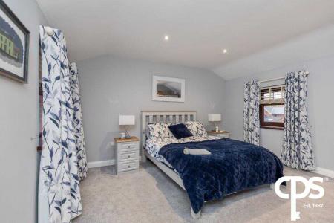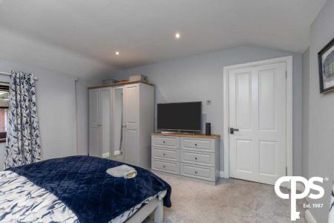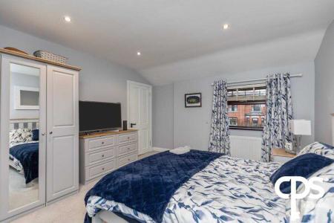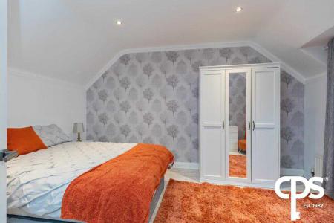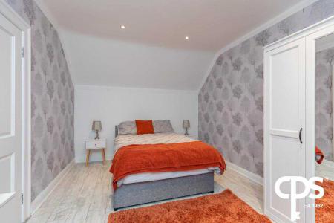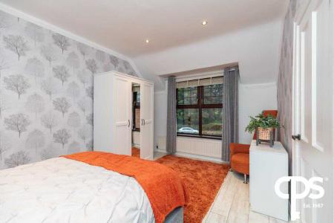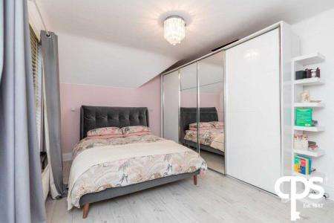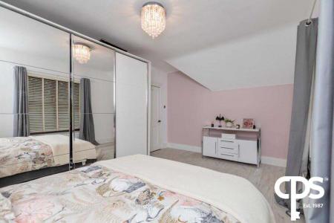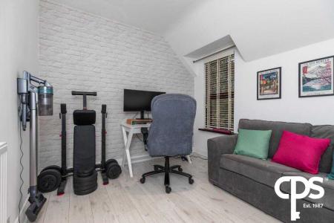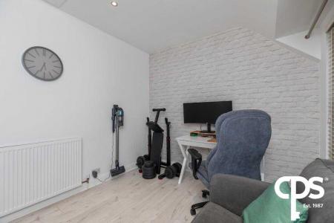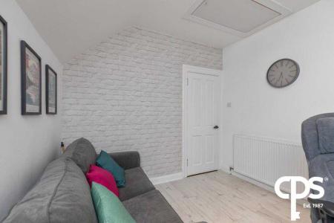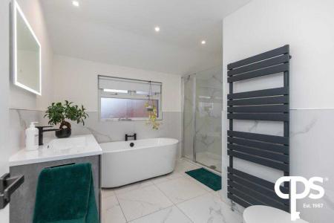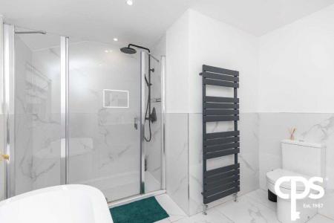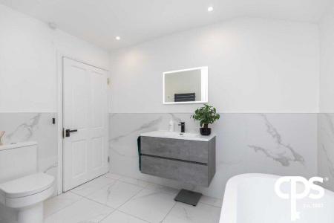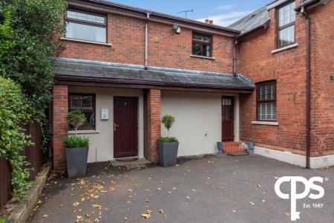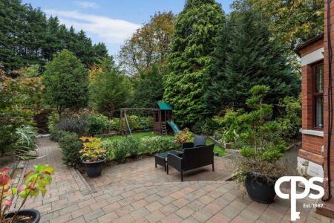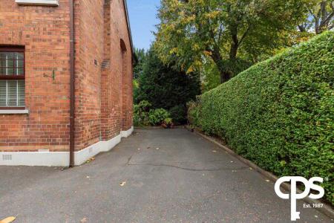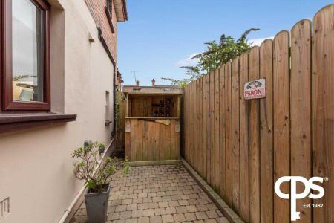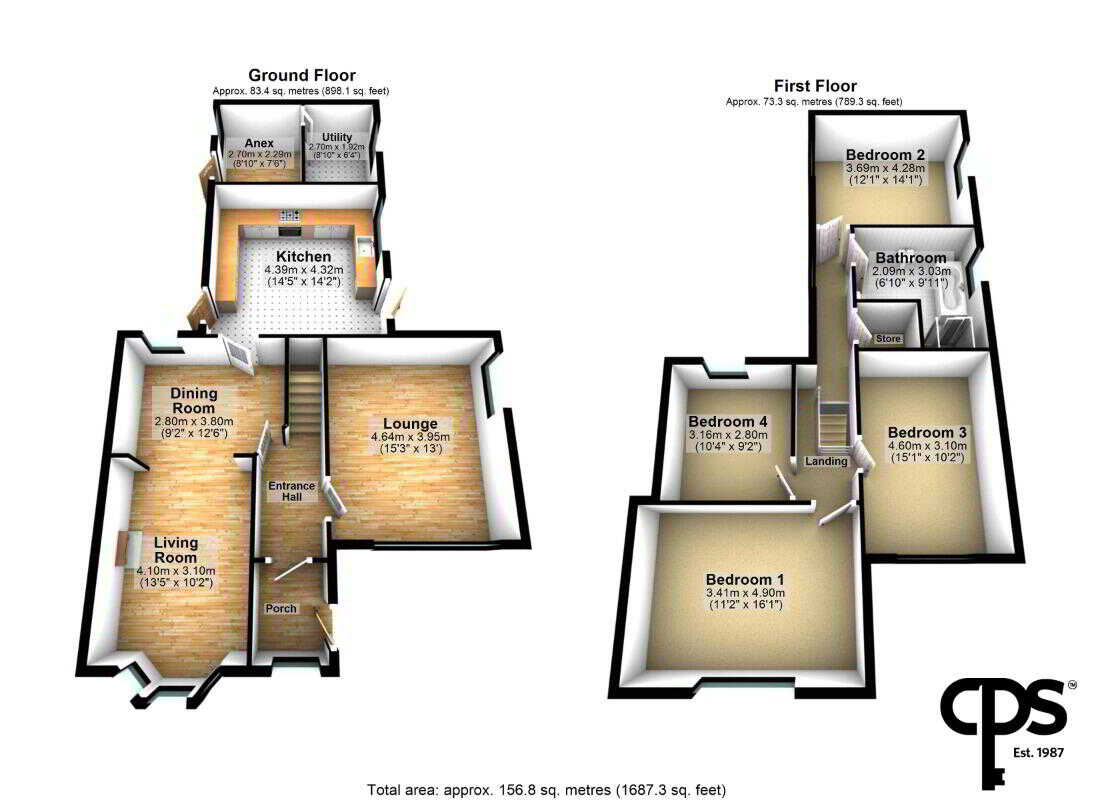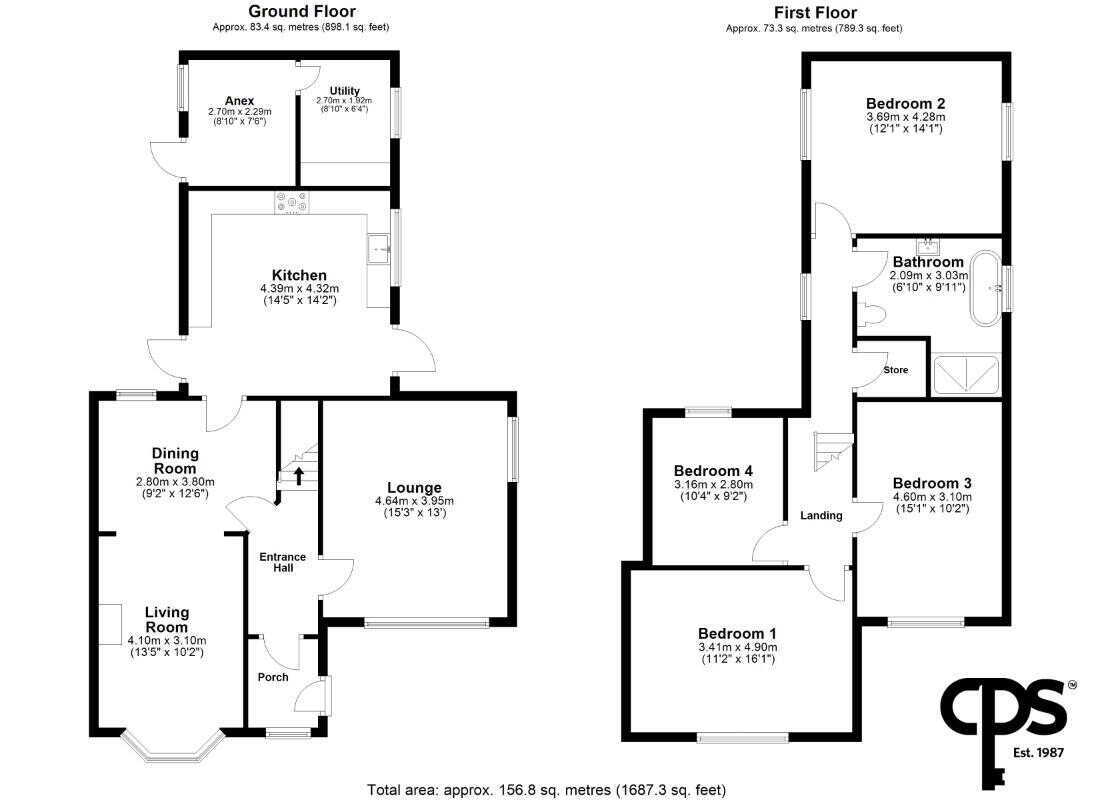4 Bedroom Detached House for sale in Belfast
55 Westland Road, Belfast, BT14 6NJ
A beautifully presented four-bedroom detached period home, set on a generous corner site within one of North Belfast’s most sought-after locations.
This elegant home combines classic period charm with modern style, offering spacious and versatile accommodation throughout. Surrounded by mature gardens and accessed via red brick pillars and wrought-iron gates, it enjoys a wonderful sense of privacy. With four double bedrooms, two reception rooms, a luxury shaker-style kitchen, and a self-contained annex, this is an exceptional home perfectly suited to family living.
Key Features:
Prominent corner site surrounded by mature trees
Spacious driveway with feature red brick pillars and wrought-iron gates
Four double bedrooms
Two reception rooms
Self-contained annex with separate entrance
Privately enclosed mature gardens with brick-paviour patio area
Luxurious fitted shaker-style kitchen with freestanding island and quartz worktops
Stylish feature wall panelling throughout
Gas-fired central heating
uPVC double-glazed windows
PVC fascia boards and soffits
Accommodation:
Outside
Ample driveway with feature red brick pillars and metal gates, brick-paviour finish, outdoor sockets, mature trees and shrubbery, and neatly lawned gardens.
Entrance Porch
External door leading to:
Entrance Hall
Glass-panelled internal door, feature wall panelling, wood-effect laminate flooring, ceiling cornicing, and double radiator.
Living/Dining Room – 3.9m x 6.9m
Wood-effect laminate flooring, ceiling cornicing, pendant lighting with ceiling rose, double radiator, feature bay window, and inset stove with oak beam mantel.
Kitchen 4.3m x 4.2m
Ceramic tiled floor, extensive range of high- and low-level units with quartz worktops, Belfast sink, space for freestanding cooker, canopy mantel with built-in extractor fan, freestanding island with breakfast bar, integrated microwave oven, double fridge and freezer, tall larder, and dishwasher. Partially tiled splashback walls, recessed lighting, feature radiator, and pendant drop lighting.
Lounge – 4.5m x 3.2m
Carpeted, double radiator, ceiling cornicing, and recessed spotlights.
Annex – 2.3m x 2.8m
Utility Room – 2.8m x 1.7m
Gas boiler, mains electrics, plumbed for washing machine.
First Floor
Landing
Carpeted, traditional solid banister and handrail, feature wall panelling, and ceiling cornicing.
Principal Bedroom – 4.5m x 3.1m
Carpeted, double radiator, and recessed spotlights.
Bedroom 2 – 3.4m x 4.9m
Light wood-effect laminate flooring, double radiator, and recessed spotlights.
Bedroom 3 – 3.2m x 2.9m
Light wood-effect laminate flooring, double radiator, and recessed spotlights.
Bedroom 4 – 3.7m x 4.1m
Light wood-effect laminate flooring, double radiator, and recessed spotlights.
Bathroom
Contemporary suite comprising freestanding bath with black mixer taps, walk-in shower enclosure with drench shower and wand attachment, low flush WC, wall-hung vanity unit with basin and tap, backlit mirror, tall radiator, and stone-effect floor tiles with matching half-height wall tiling.
CUSTOMER DUE DILIGENCE
As a business providing estate agency services, we are legally required to verify the identity of both the vendor and the purchaser in accordance with the Money Laundering, Terrorist Financing and Transfer of Funds (Information on the Payer) Regulations 2017.
In order to buy or sell a property in the United Kingdom, estate agents must carry out identity checks on customers involved in the transaction to meet their obligations under Anti-Money Laundering legislation.
These checks are conducted on our behalf by a third-party provider, and a charge of £25 + VAT per person will apply.
Further information on the legislation is available at www.legislation.gov.uk.
Property Ref: 11122682_1041584
Similar Properties
1 Florenceville Drive, Belfast
6 Bedroom Flat | £350,000
Plot | £350,000
5 Bedroom Detached House | £324,950
28 Wellesley Avenue ( Planning For Short Term Lets), Belfast
5 Bedroom Flat | £395,000
Not Specified | £395,000
7 Mount Aboo Park, Finaghy, Belfast
4 Bedroom Detached House | £425,000

CPS - Belfast (Belfast)
164 Lisburn Road, Belfast, County Antrim, BT9 6AL
How much is your home worth?
Use our short form to request a valuation of your property.
Request a Valuation
