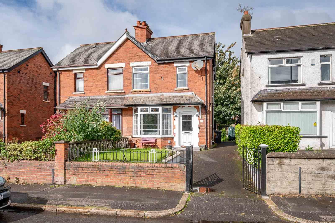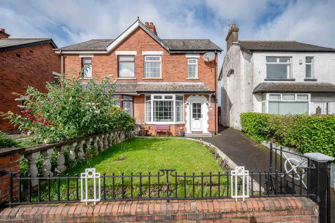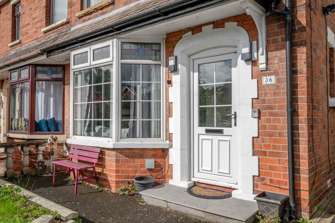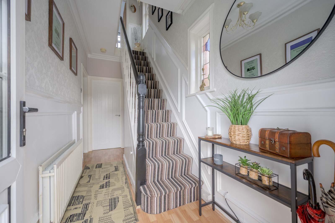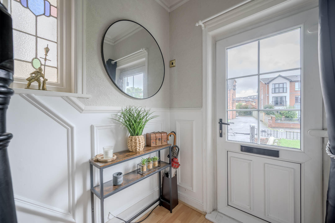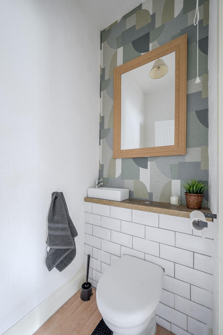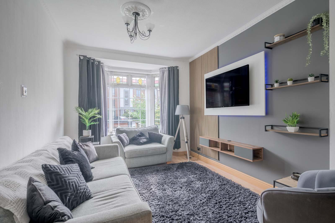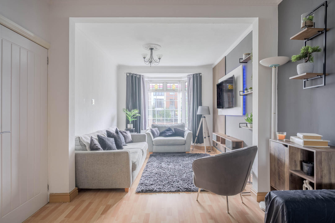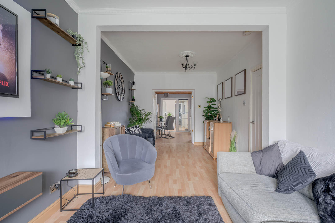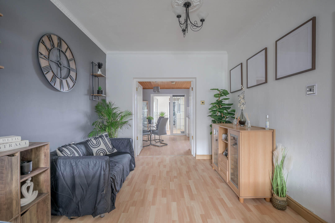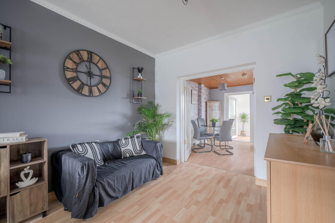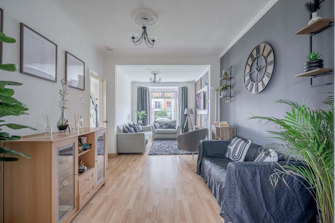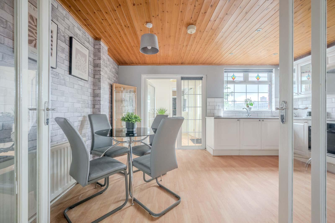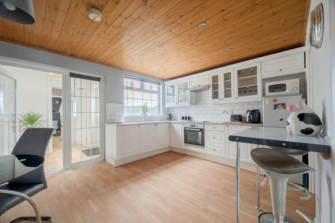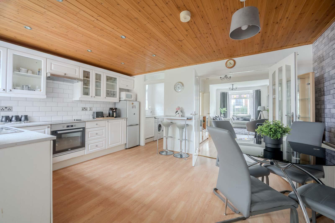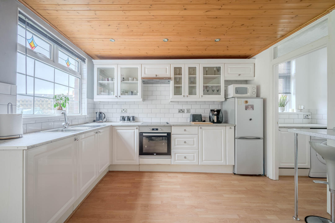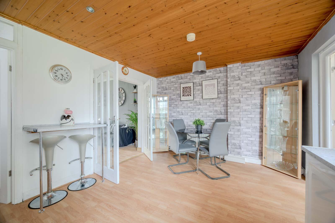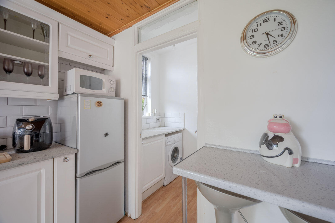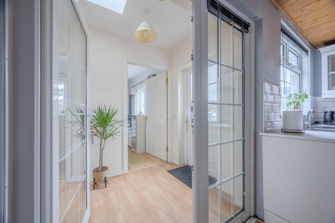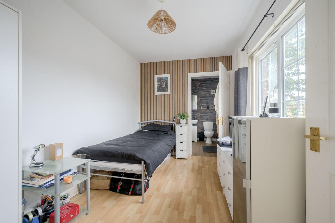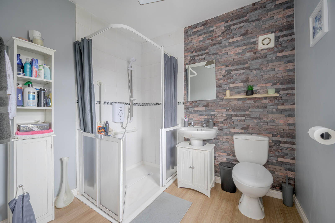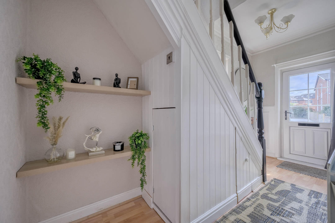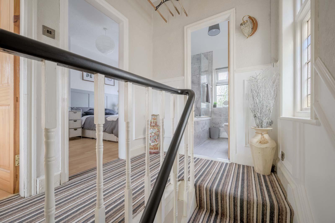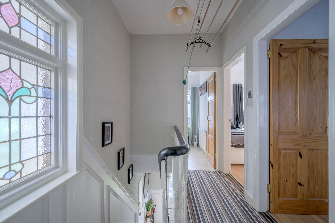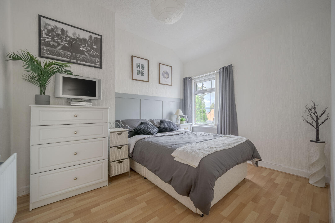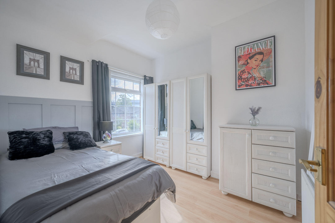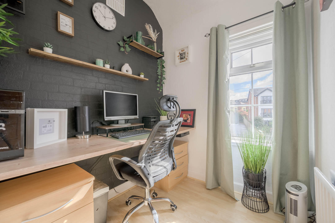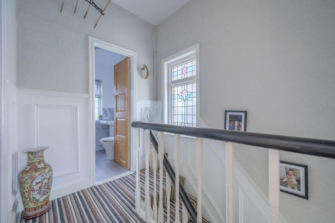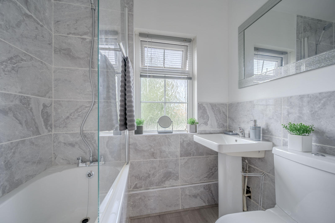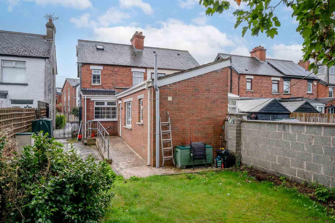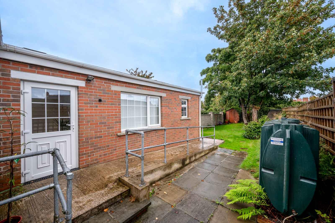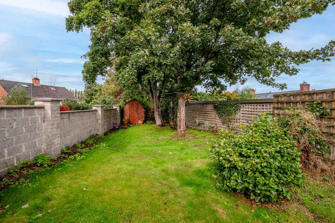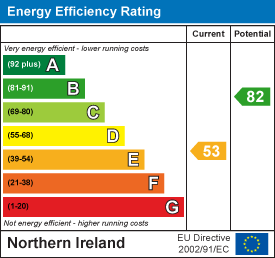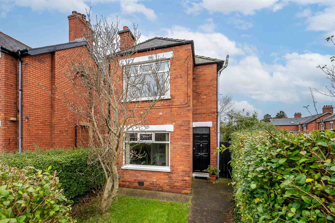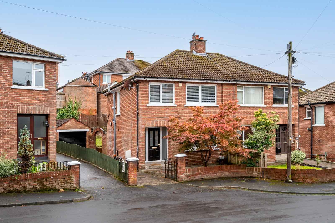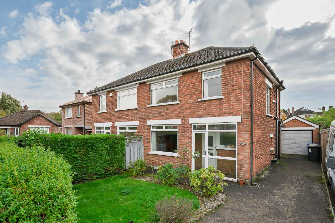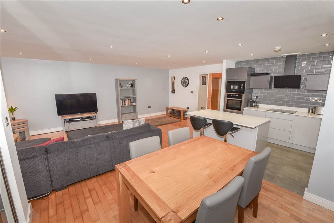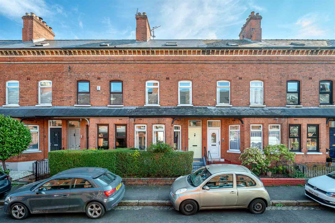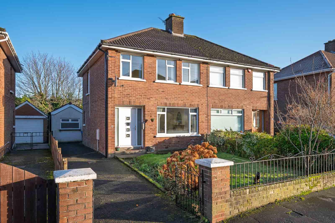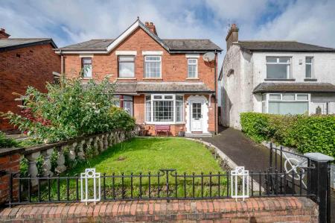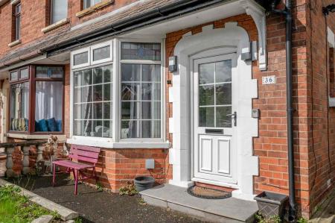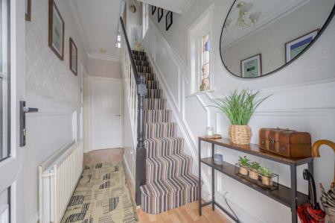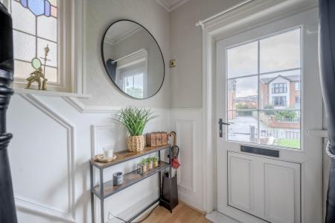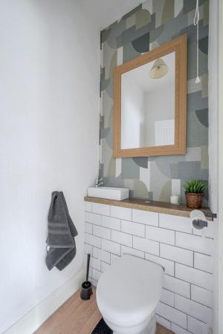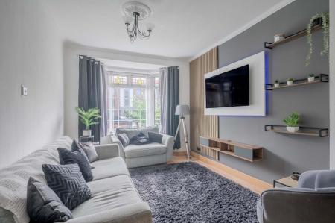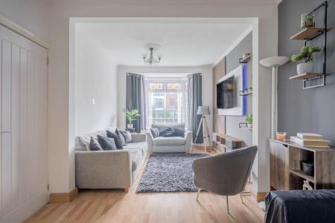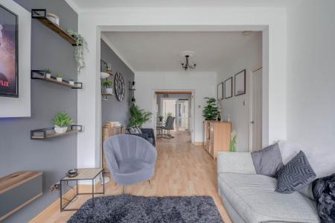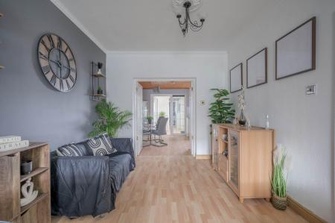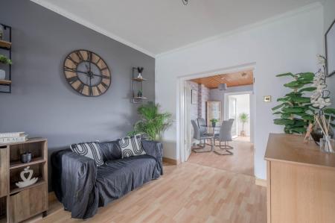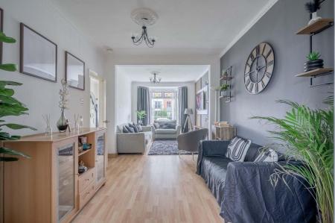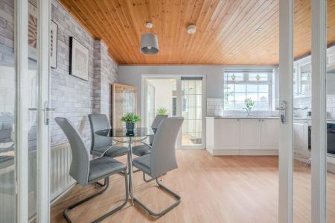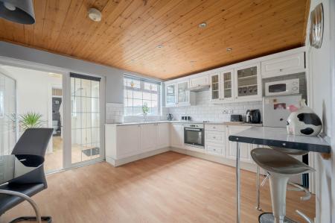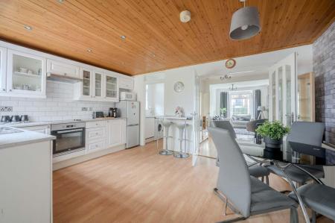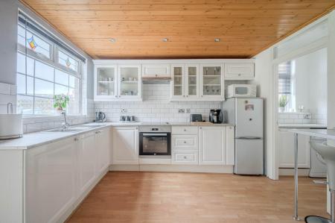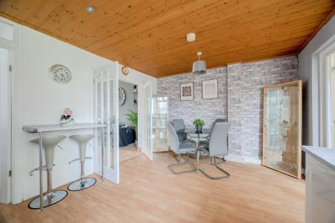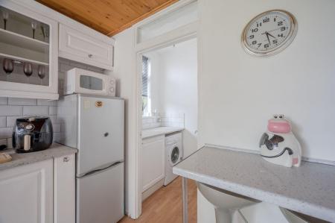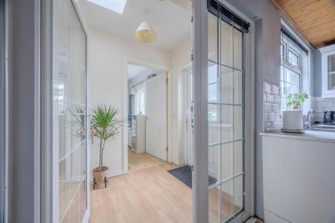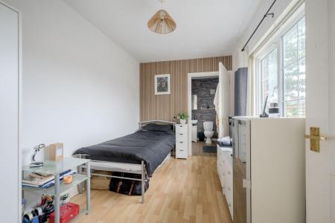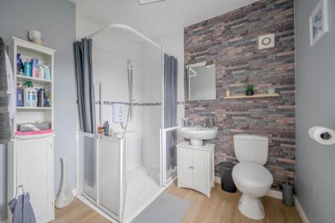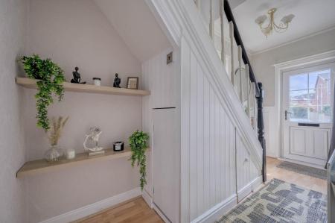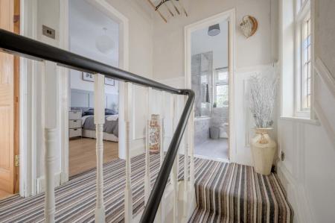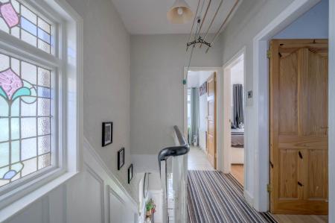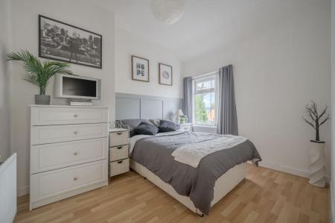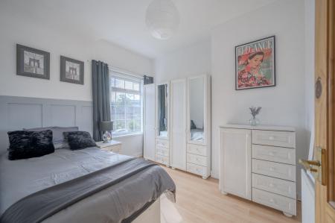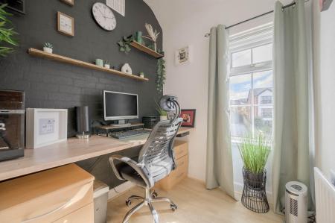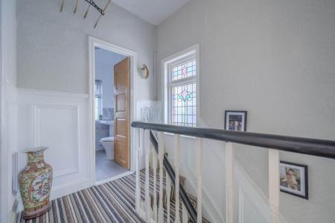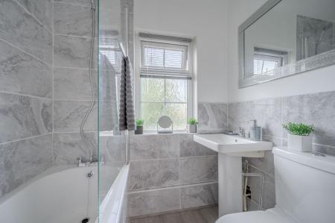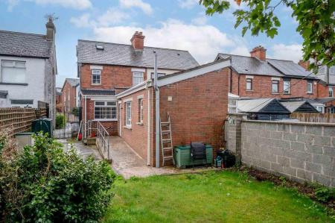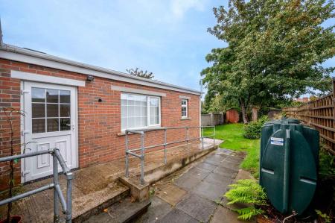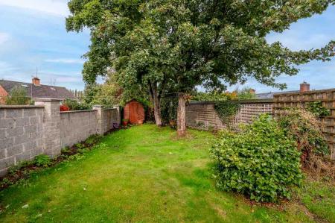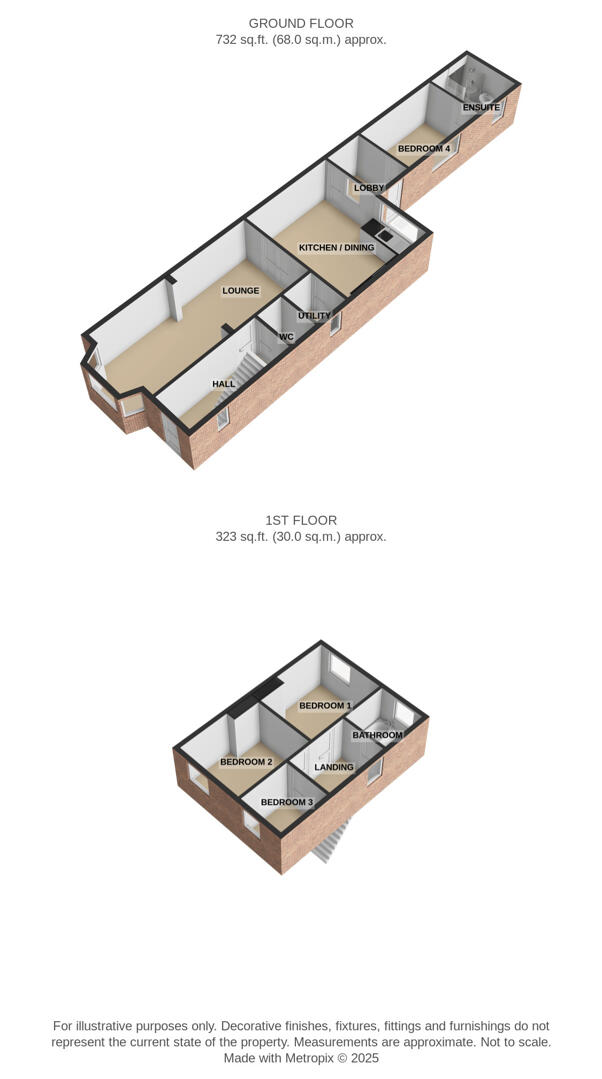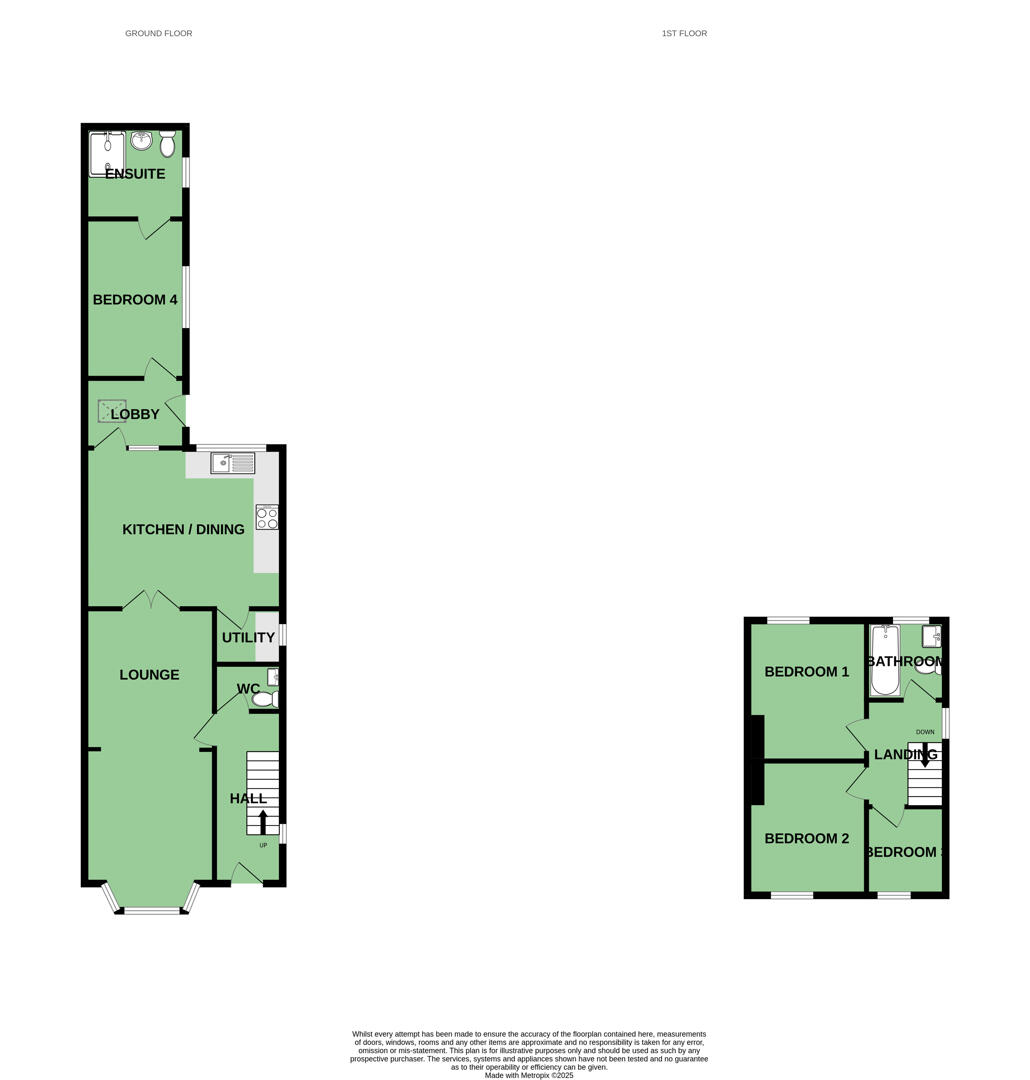4 Bedroom Semi-Detached House for sale in Belfast
We are delighted to bring to the market this well presented four-bedroom semi-detached property located in the ever-popular location of Sydenham in East Belfast. The property is ideally situated within minutes of the bustling villages of Belmont and Ballyhackamore with their range of restaurants and shops. There is immediate access to George Best City Airport, Tesco, Sainsbury and Holywood Exchange, as well as Bannatyne Health and Fitness Club. A short commute to the city centre will be a big advantage for business, work or leisure. Victoria Park, Stormont buildings and the Ulster hospital are also only minutes away.
In short, to the ground floor, the property comprises of a reception hall, downstairs WC, bright and spacious open plan living and dining room, a fitted kitchen with ample space for casual dining, a utility room, and a fourth bedroom with ensuite shower room. To the first floor, there are three additional bedrooms and a family bathroom with white suite. The property further benefits from oil fired central heating, UPVC double glazing throughout, and excellent storage throughout.
Externally, the property benefits from a driveway with ample off-street parking, a front garden and enclosed private rear garden ideal for outdoor entertaining and children at play.
With demand for properties of this calibre at an all-time high, offering such space and convenience, this home will appeal to a host of potential purchasers. We therefore recommend internal appraisal at your earliest convenience.
.Four Bedroom Semi-Detached Located in Sydenham with Excellent Convenience to Belmont and Ballyhackamore Villages
.Highly Sought After Location with Close Proximity to Main Arterial Transport Routes, Parks, Leading Primary and Secondary Schools, Local Coffee Shops, Restaurants and Bars
.Four Well Proportioned Bedrooms
.Bright and Spacious Open Plan Living and Dining Room
.Downstairs WC
.Fitted Kitchen, Open to Ample Dining Space and Casual Breakfast Bar Dining
.Utility Room
.Fourth Bedroom to Ground Floor Incorporating Ensuite Shower Room
.Family Bathroom with Modern White Suite
.Oil Fired Central Heating
.UPVC Double Glazing Throughout
.Roof Space, Accessed Via Ladder, Floored and Insulated, Velux Window
.Front Garden and Enclosed Private Rear Garden Ideal for Outdoor Entertaining and Children at Play
.Driveway Parking
.Likely to Appeal to the First Time Buyer, Investor, Young Professional or Young Family Alike
.Broadband Speed - Ultrafast
.Early Viewing Recommended
Front Door - uPVC double glazed front door into spacious reception hall.
Entrance Hall - Laminate wooden floor, picture rail, cornice ceiling, built-in under stairs storage.
Downstairs Wc - White suite comprising low flush WC with push button, vanity unit with chrome mixer taps, part tiled walls.
Open Plan Living/Dining Room - 23'6" x 10'1" - Laminate wooden floor, measurement into bay window.
Kitchen Diner - 15'5" x 12'6" - Kitchen with excellent range of high- and low-level units, stainless steel fittings, laminate worktop, stainless steel sink and a half with chrome mixer taps, built-in low-level oven, four ring electric hob, stainless steel extractor hood above, space for fridge freezer, low voltage recessed spotlighting, tongue and groove ceiling, laminate wooden floor, ample space for casual dining.
Utility Room - Range of low-level units, laminate worktop, plumbed for washing machine, part tiled walls, laminate wooden floor, uPVC double glazed access door to rear hallway.
Rear Hallway - Laminate wooden floor, uPVC double glazed access door to rear garden.
Bedroom 4 - 12'5" x 7'11" - Laminate wooden floor.
En Suite Shower Room
Modern white suite comprising low flush WC with push button, pedestal wash hand basin and chrome taps, fully tiled shower cubicle with electric shower and telephone hand unit, laminate wooden floor, frosted glass window, extractor fan.
Stairs To First Floor Landing - Stained-glass window, picture rail.
Bedroom 1 - 10'11" x 9'3" - Outlook to rear, laminate wooden floor, access hatch to roof space.
Bedroom 2 - 10'5" x 9'3" - Outlook to front, laminate wooden floor.
Bedroom 3 - 6'11" x 6'2" - Outlook to front, laminate wooden floor.
Bathroom - Modern white suite comprising low flush WC with push button, pedestal wash hand basin and chrome mixer taps, tiled panelled bath with chrome mixer taps and telephone hand unit, part tiled walls, laminate wooden floor, frosted glass window, built-in storage cupboard.
Outside - Fully tarmacked driveway to front, ample off-street parking for one to two cars, front garden laid in lawns, side access to rear garden, rear garden part paved, part paved in lawns, mature outlook, access to oil tank.
Roof Space - Accessed via ladder, floor and insulated, Velux window.
East Belfast is a dynamic part of the city, full of beautiful residential areas and a wide variety of amenities that make it a wonderful place to live. Bustling villages, beautiful parks, and fantastic local schools are just a few of the reasons why so many wish to call it home.
Property Ref: 44458_34180197
Similar Properties
Loopland Crescent, BELFAST, BT6 9EE
3 Bedroom Detached House | Offers in region of £220,000
We are delighted to bring to the market this well presented three-bedroom detached property located between the Castlere...
3 Bedroom Semi-Detached House | Offers Over £215,000
This attractive three-bedroom semi-detached property is in a highly sought after residential area in East Belfast and is...
3 Bedroom Semi-Detached House | Offers in region of £215,000
We are delighted to bring to the market this three-bedroom semi-detached property located just off the Kings Road in Eas...
Apartment 34, Stranmillis Wharf 2B, BELFAST, BT9 5GN
2 Bedroom Apartment | Offers in region of £229,950
The much admired Stranmillis Wharf development occupies an enviable position on the banks of the River Lagan in Stranmil...
Ferguson Drive, BELFAST, BT4 2AZ
4 Bedroom Terraced House | Offers in region of £230,000
Located off the prestigious Belmont Road in East Belfast, 15 Ferguson Drive is a fantastically appointed four-bedroom Vi...
3 Bedroom Semi-Detached House | Offers Over £230,000
Nestled in the heart of the ever-popular Marmont Park, this delightful 3-bedroom semi-detached property offers a perfect...
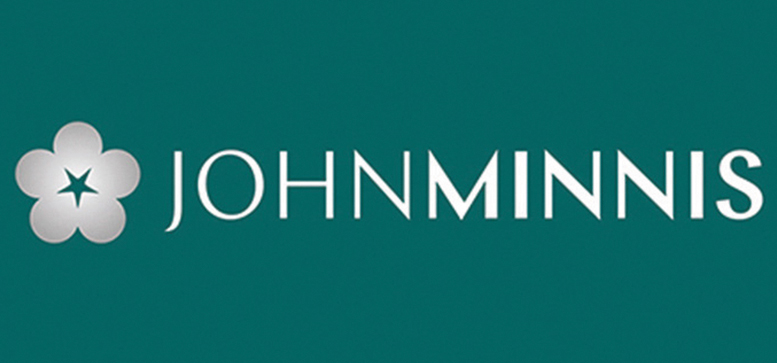
John Minnis Estate Agents (Greater Belfast)
404 Upper Newtownards Road, Greater Belfast, Belfast, BT4 3GE
How much is your home worth?
Use our short form to request a valuation of your property.
Request a Valuation
