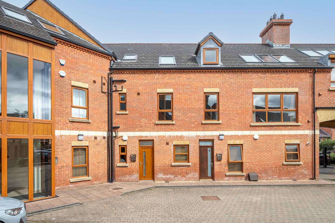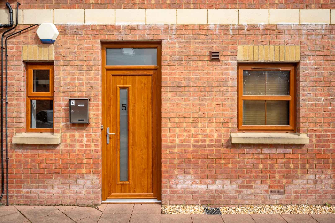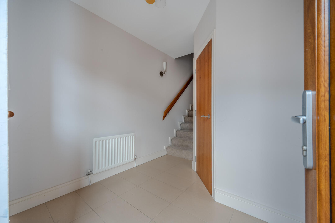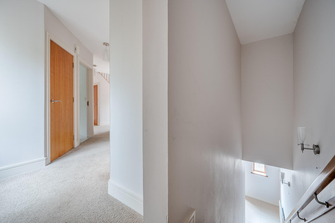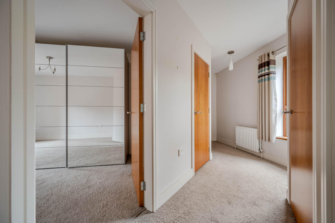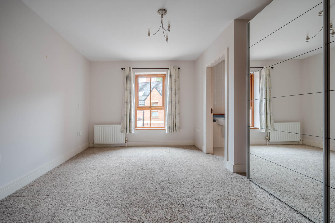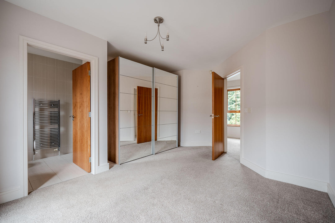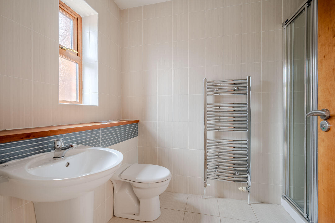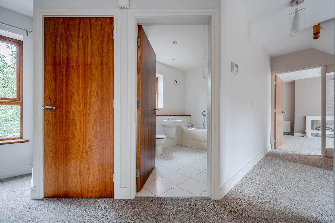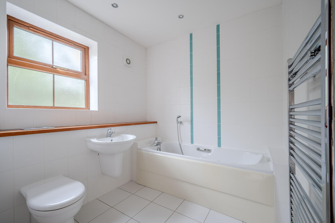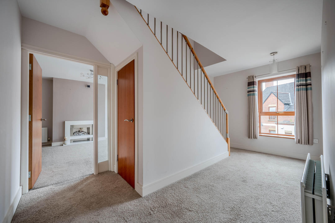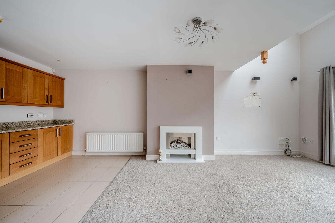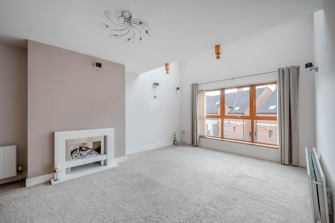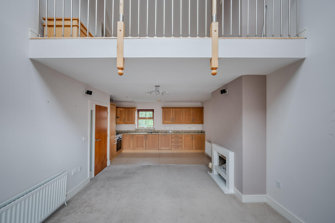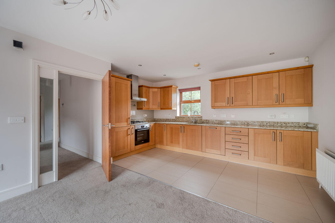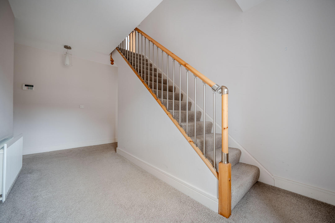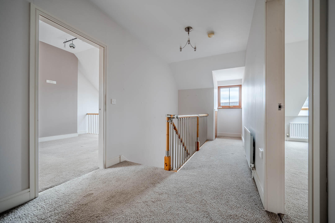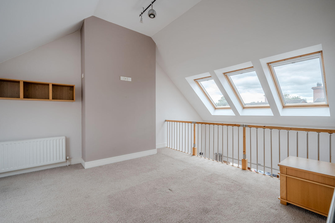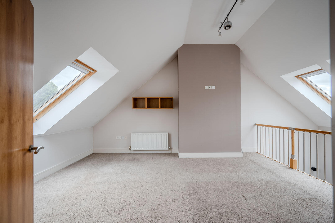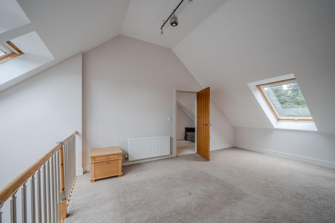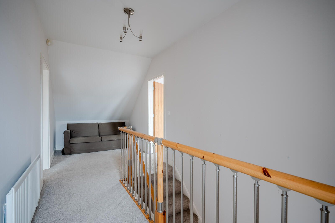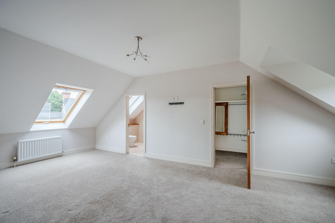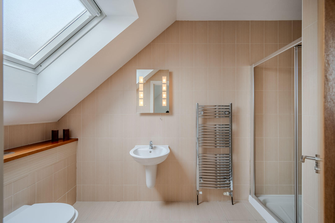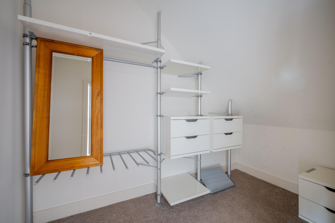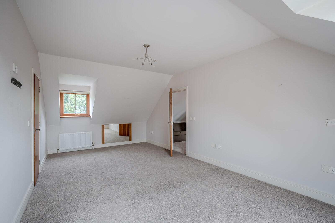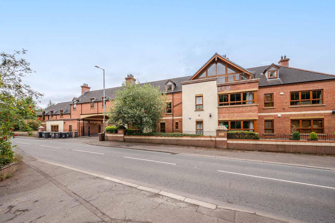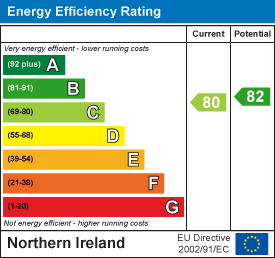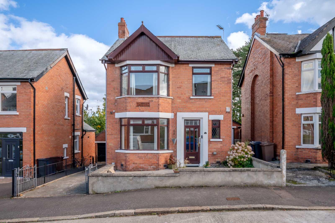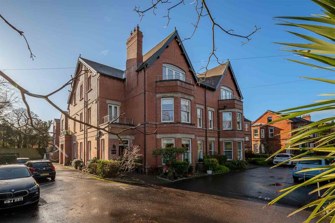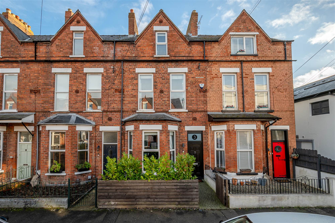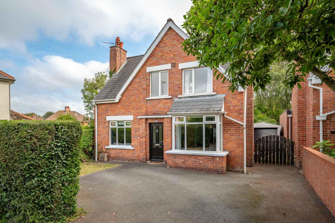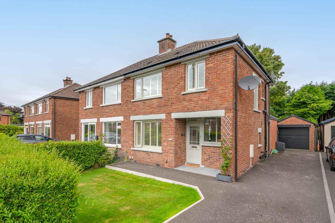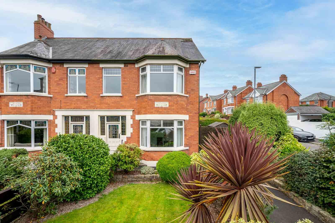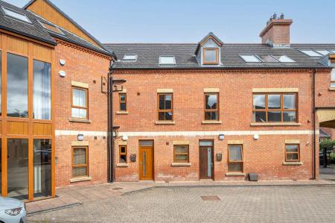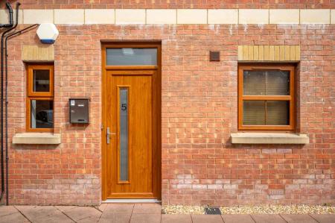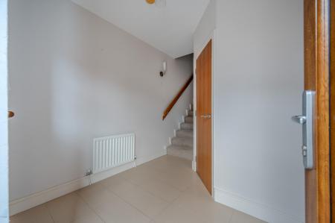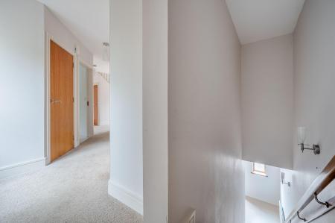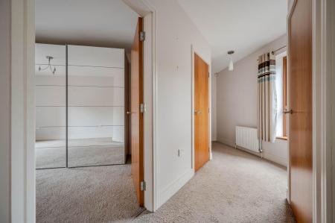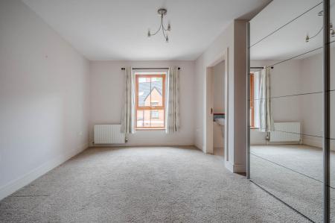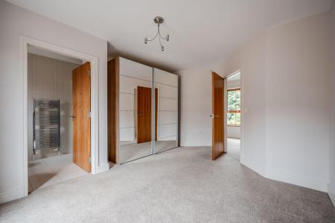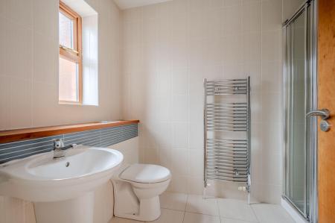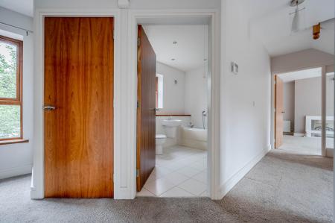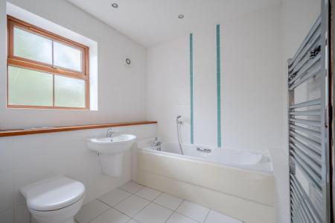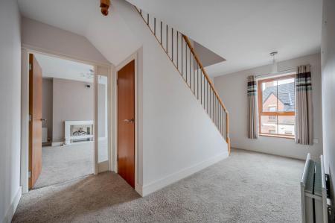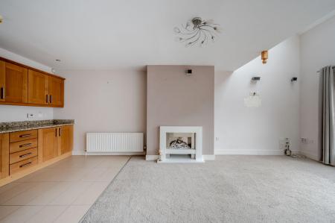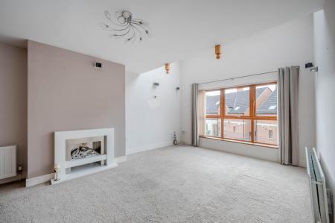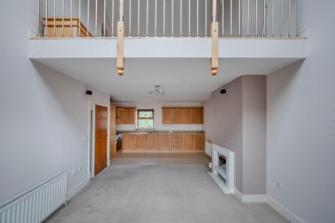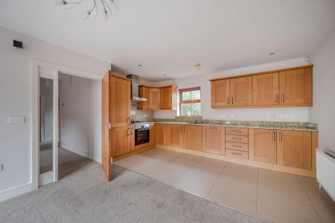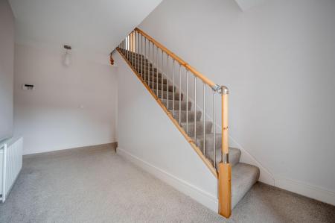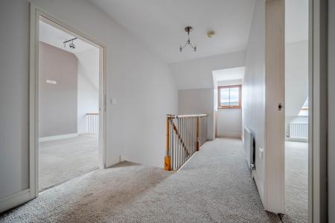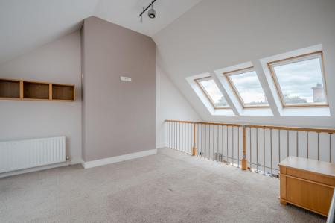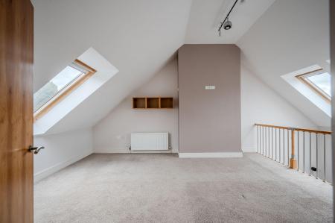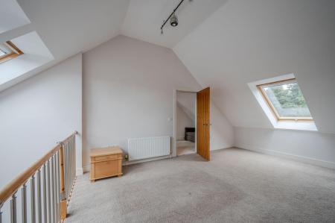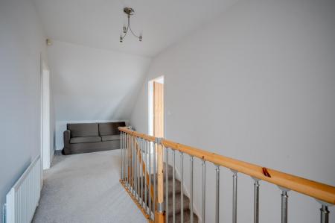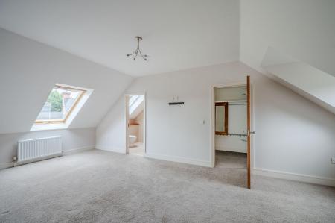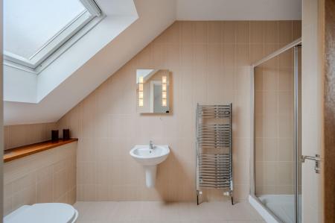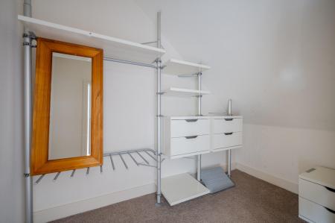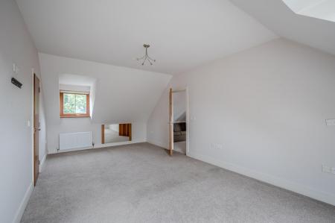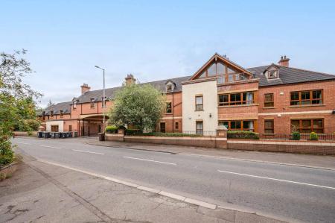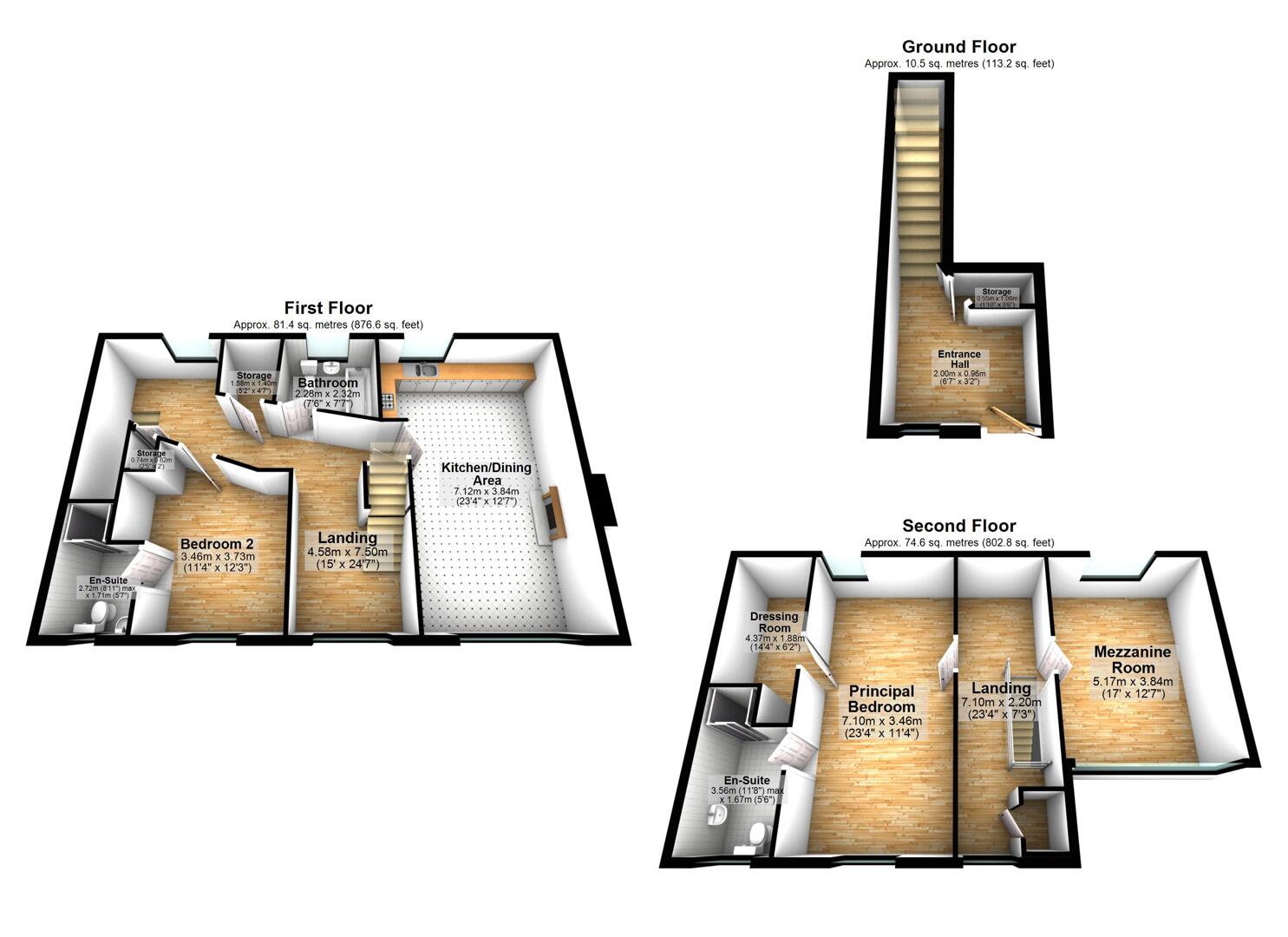3 Bedroom Townhouse for sale in Belfast
We are delighted to bring to the market this deceptively generous sized Duplex Apartment offering bright and spacious apartment which is located in a small and exclusive development just off the Belmont Road, at the foot of the Craigantlet Hills.
Electronic gates lead through an attractive archway to a brick paviour internal courtyard. Number 5 is accessed via its own front door, has been well maintained throughout and finished to a high standard and comprises of lounge and dining area open plan to modern fully fitted kitchen, two well-proportioned bedrooms, both with en-suite shower rooms, with the principal bedroom further benefitting from a walk in dressing room. An additional separate bathroom and feature mezzanine room, offering adaptable accommodation for a buyer complete this superb home.
Transport links are close by, making this ideal for the daily commuter. Stormont Estate, Belfast City Airport and the Ulster Hospital are amongst many of the local amenities.
With its convenient and secure location, generous accommodation this home is sure to attract interest from a variety of buyers, so we encourage prospective buyers to arrange a viewing at their earliest convenience to see all that it has to offer.
.Well Maintained and Presented Duplex Apartment with Own Entrance in Private Gated Development off Belmont Road in East Belfast
.Bright and Spacious Accommodation Throughout, Extending to Approximately 1700 Sq Ft
.Adaptable Accommodation with Option to Use as Three Bedroom/One Reception, Or Two Bedroom/Two Reception Depending on the Buyers Needs
.Well Proportioned Lounge with Dining Area Open to Modern Oak Fitted Kitchen with Contemporary Gas Fire (Integrated Surround Sound System)
.Two Ensuite Shower Rooms and Separate Bathroom with White Suite
.Principal Bedroom with Walk In Dressing Room
.Feature Mezzanine Floor Offering Adaptability (Bedroom or Additional Living Accommodation)
.Gas Central Heating and uPVC Oak Effect Double Glazing
.Secure Electronic Entrance Gates with Pedestrian Entrance to Brick Paviour Inner Courtyard with Resident and Visitor Car Parking
.Communal Paved Gardens to the Rear of Development
.Excellent Storage Throughout the Apartment
.Well Located Offering Ease of Access for the Daily Commuter, with Bus Stops to City Centre Being Closeby. Holywood is Also a Short 10 Minute Drive from the Apartment.
Ground Floor - Hardwood front door with glazed inset and top light to reception hall.
Entrance Hall: - Tiled floor, walk-in storage cupboard, stairs to first floor landing, large storage cupboard with gas boiler and cloaks area, additional hotpress with pressurised water system and built-in shelving, storage under stairs.
First Floor -
Kitchen/Living Room: - 23'4" x 12'7" - Measurements at widest points. Range of oak high and low level units, granite work surfaces, integrated fridge freezer, dishwasher and oven, integrated four ring gas hob with stainless steel extractor hood above, built-in wine rack, basin and a half stainless steel inset sink unit with mixer taps, tiled floor, open to ample dining area, through to living room, gas fire. Integrated Surround sound system.
Bedroom Two: - 11'4" x 12'3" - Measurements at widest points. Outlook to front.
En Suite: - White suite comprising: floating wash hand basin with chrome mixer taps, close coupled WC, tiled floor, chrome heated towel rail, tiled walls, built-in shower cubicle with shower unit, extractor fan.
Bathroom: - White suite comprising: low flush WC, floating wash hand basin with chrome mixer taps, panelled bath, fully tiled walls, tiled floor, extractor fan, chrome heated towel rail.
First Floor Landing: - Storage into eaves, potential study area.
Second Floor -
Mezzanine Bedroom/Study/Family Room: - 17'0" x 12'7" - Velux window, dual aspect windows.
Bedroom One: - 23'3" x 11'4" - Dual aspect window, Velux window. Walk-in Dressing Room.
En Suite - White suite comprising: close coupled WC, floating wash hand basin with chrome mixer taps, chrome heated towel rail, built-in shower cubicle with shower unit, fully tiled walls, ceramic tiled floor, Velux window, mirror recess with light.
Outside -
Outside: - Private resident car parking, electric gates through communal entrance, pedestrian gate, communal paved area to rear of Development.
East Belfast is a dynamic part of the city, full of beautiful residential areas and a wide variety of amenities that make it a wonderful place to live. Bustling villages, beautiful parks, and fantastic local schools are just a few of the reasons why so many wish to call it home
Property Ref: 44458_34077717
Similar Properties
3 Bedroom Detached House | Offers Over £299,950
Set in the ever-popular and well-established Thornhill Drive, just off the Upper Newtownards Road in the Stormont area,...
Apt 14 16 Annadale Avenue, Belfast, BT7 3JH
3 Bedroom Apartment | Offers in region of £295,000
Introducing a stunning penthouse apartment, well located within the much sought after Oakdene Development off Annadale A...
Castleview Terrace, Belfast, BT4 3FD
4 Bedroom Terraced House | Offers in region of £295,000
Located in the middle of Ballyhackamore Village in East Belfast, 3 Castleview Terrace is a luxurious four-bedroom townho...
3 Bedroom Detached House | Offers Over £330,000
We are delighted to bring to the market this fantastic red brick detached property located in this much desirable and ev...
3 Bedroom Semi-Detached House | Offers Over £330,000
Step into this beautifully extended semi-detached home, where timeless charm meets modern living. Immaculately presented...
3 Bedroom Semi-Detached House | Offers Over £330,000
This attractive red brick semi-detached home is situated in a highly regarded and convenient location on the Upper Newto...
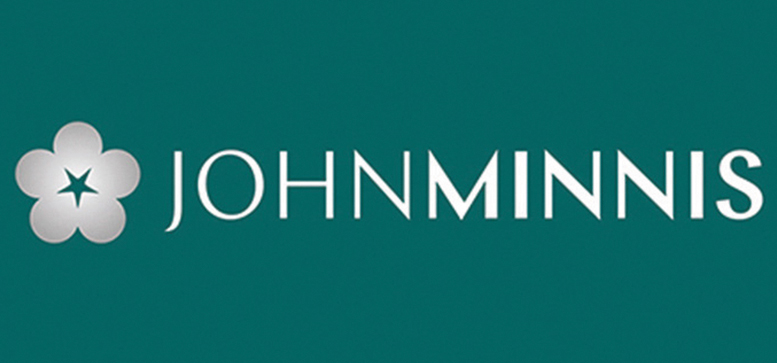
John Minnis Estate Agents (Greater Belfast)
404 Upper Newtownards Road, Greater Belfast, Belfast, BT4 3GE
How much is your home worth?
Use our short form to request a valuation of your property.
Request a Valuation
