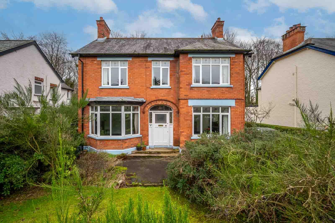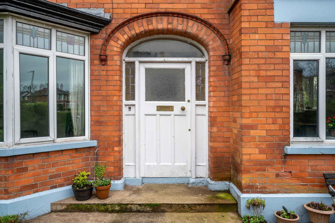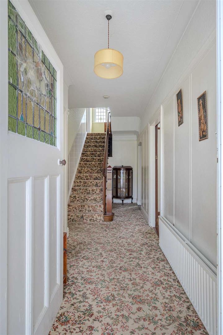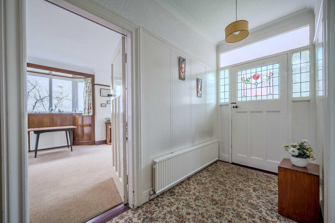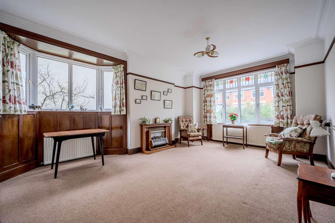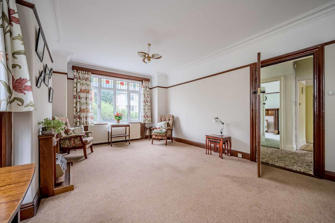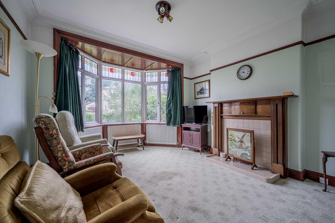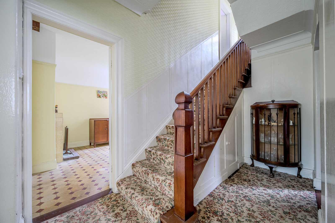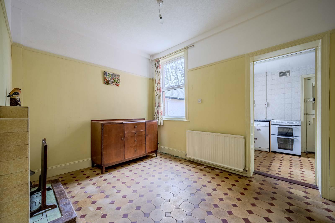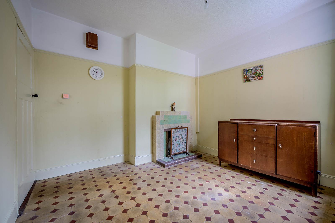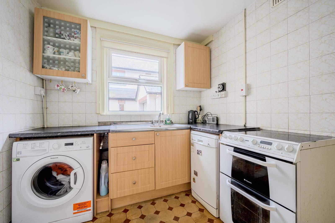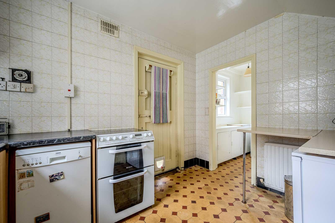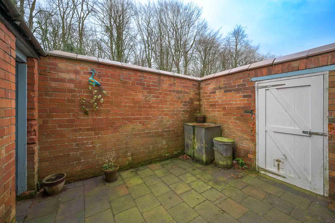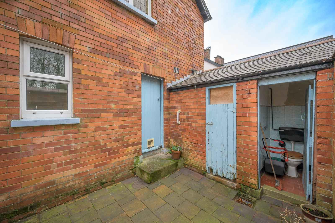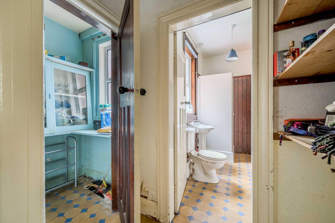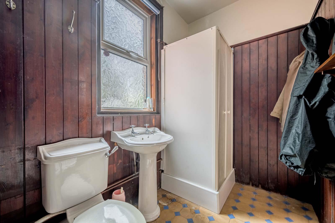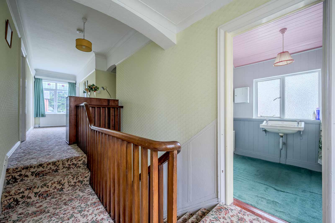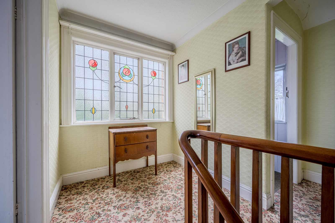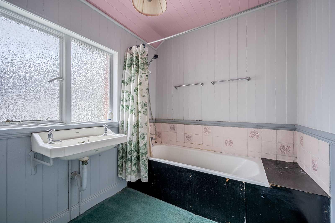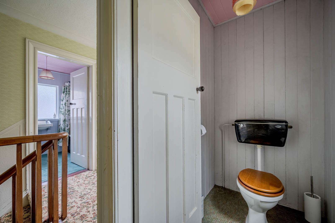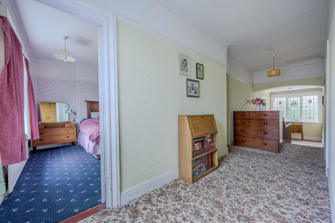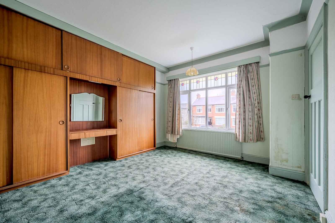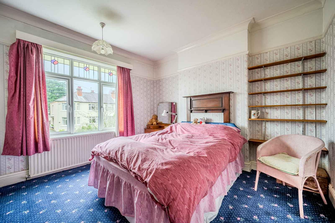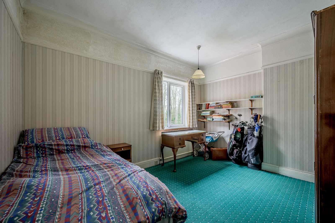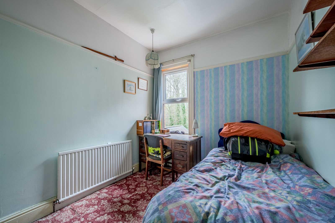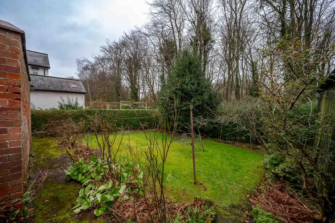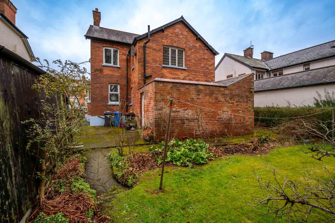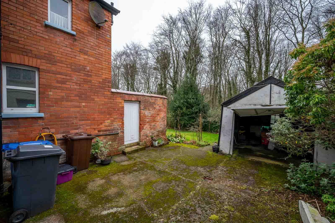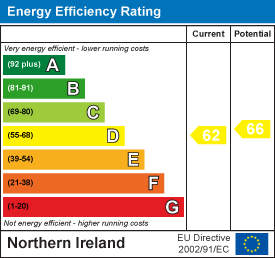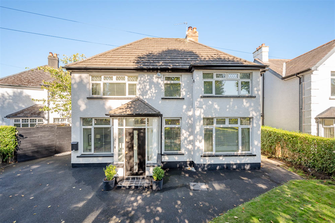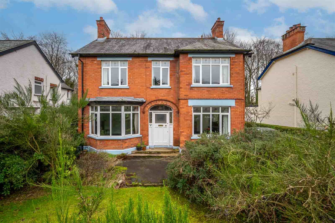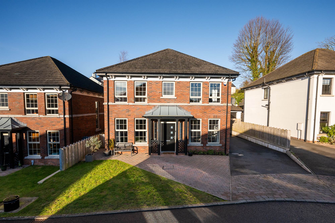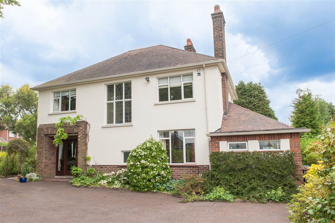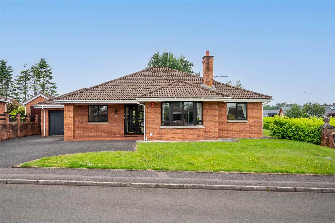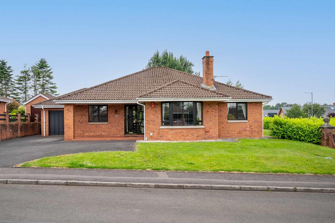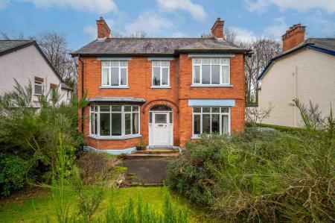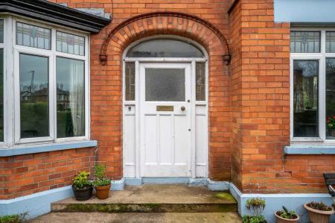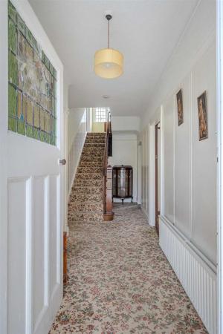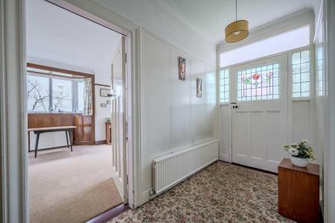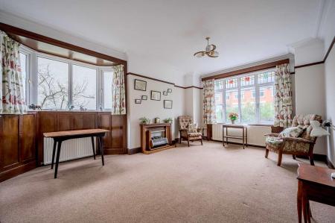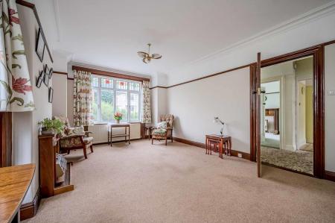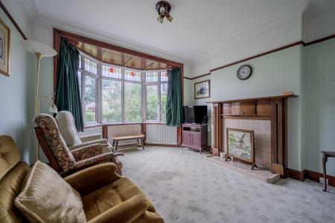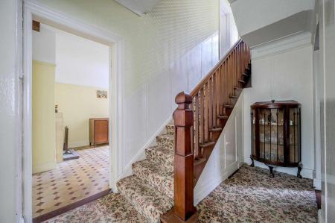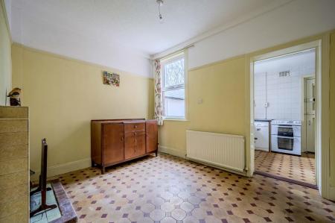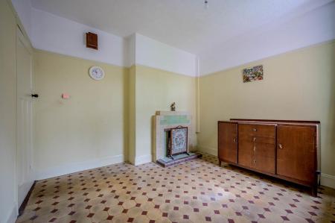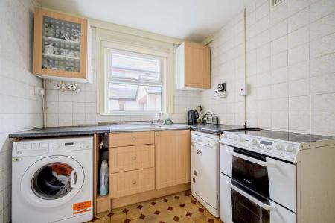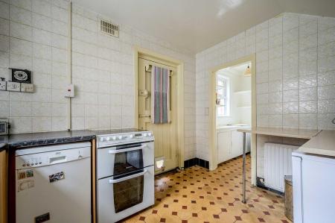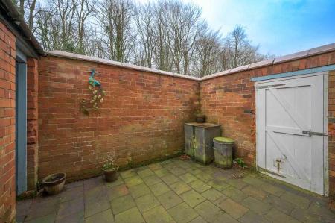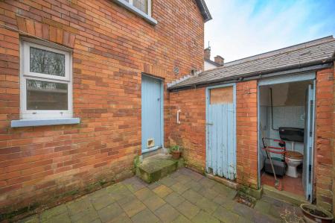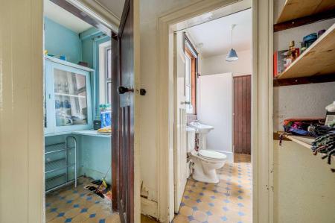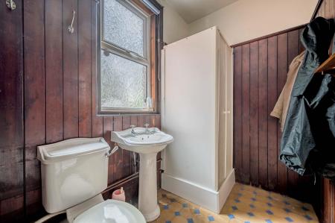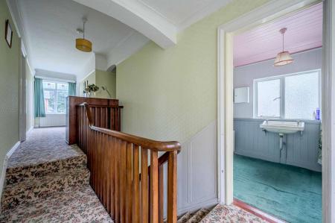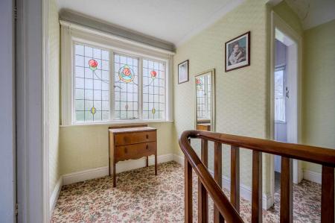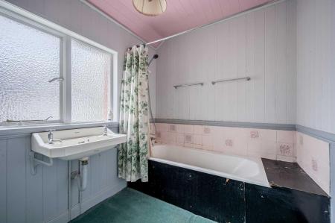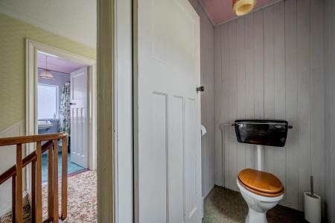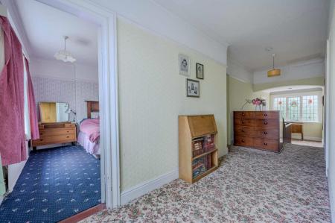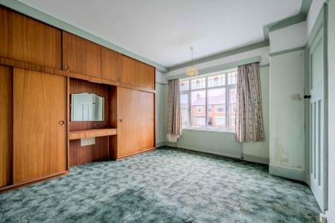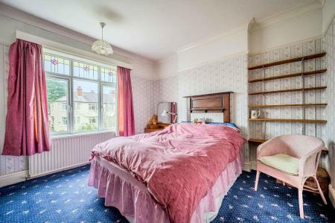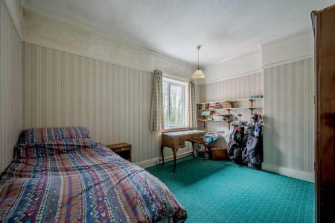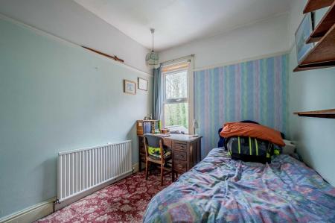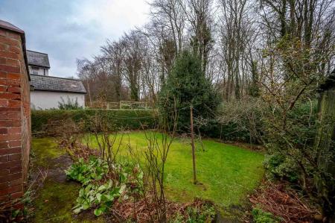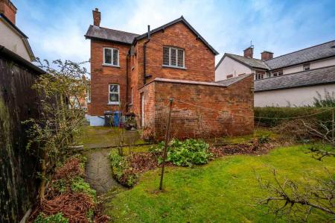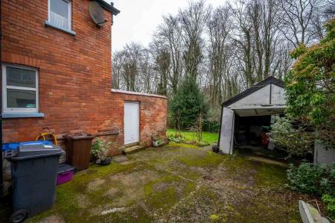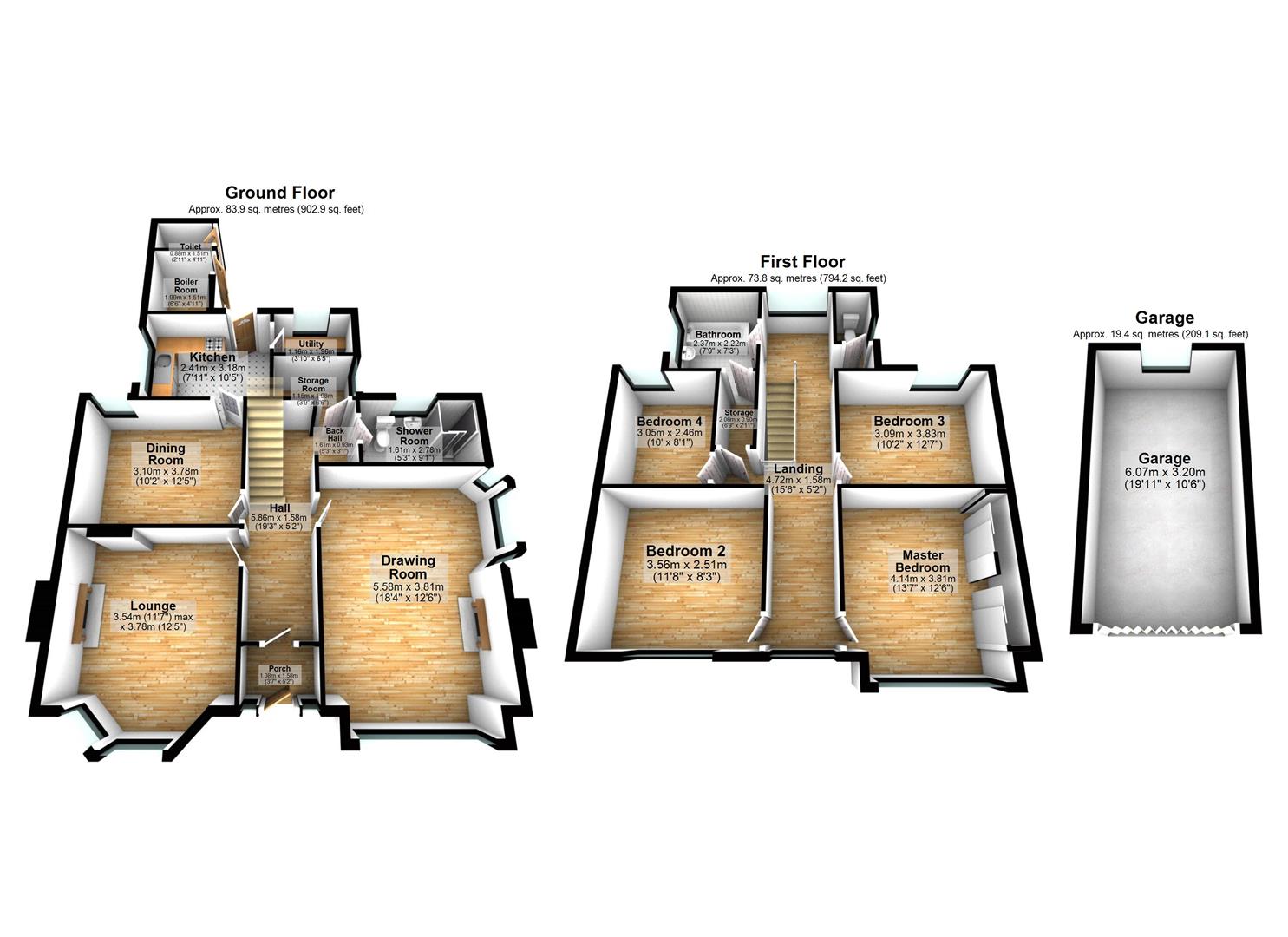- Beautiful Period Style Detached Residence Located in Highly Sought After and Prestigious Area of Leafy East Belfast, with a Host of Period Features in Need of Modernisation
- Lounge with Feature Bay Window and Open Fire
- Separate Drawing Room
- Dining Room with Open Fire
- Fitted Kitchen with Utility Room and Access to Rear Courtyard
- Pantry with Storage
- Downstairs Shower Room with Cloaks Space
- Four Well Proportioned Bedrooms
- White Bathroom Suite and Separate WC
- Oil Fired Central Heating
4 Bedroom Detached House for sale in BELFAST
We are delighted to bring to the market this attractive four bedroom detached property with endless potential, located conveniently just off Upper Newtownards Road in East Belfast. The location offers ease of access to Belfast City Centre, Belfast City Airport, the Glider bus route, Stormont and The Ulster Hospital. The property is located close to a range of leading primary, secondary and grammar schools. Occupying a prime position on Stormont Park, this excellent detached residence is sure to attract a wealth of interest from a variety of buyers.
Offering bright and spacious accommodation throughout, on the ground floor the property comprises of: spacious hallway, downstairs shower room and pantry, lounge, separate drawing room, dining room and a fitted kitchen leading to utility room. To the first floor there is a family bathroom with separate wc and four well appointed bedrooms.
Outside the property benefits from a driveway for ample off street parking leading to detached garage, mature gardens to front, and private and mature gardens to rear with a courtyard. In addition, the property further benefits from majority pvc double glazing and oil fired central heating,
Natural light streams through large windows into the well-proportioned interior. Retaining many original features, there is a delightful warmth and character immediately apparent as you enter the spacious, wood-panelled hallway.
With so many sought after attributes, this property offers a rare opportunity to restore and modernise to your tase. We are sure this property will gain instant momentum in the current market and therefore recommend viewing at your earliest convenience to appreciate all it has to offer.
Entrance - () - Hardwood front door with top light into entrance porch.
Entrance Porch: - () - Tiled floor, hardwood vestibule door with stained glass insert.
Entrance Hall: - () - Corniced ceiling, panelled walls, understairs storage.
Living Room: - (3.78m x 3.53m) - Measurements into bay window. Corniced ceiling, picture rail, open fire, tiled inset, wood surround.
Drawing Room: - (5.59m x 3.81m) - Corniced ceiling, picture rail, outlook to front and side, electric fire inset, wood surround.
Dining Room: - (3.78m x 3.1m) - Open fire, tiled hearth and surround, tiled floor.
Kitchen: - (3.18m x 2.41m) - Measurements at widest points. High and low level units, laminate worktop, stainless steel sink unit, plumbed for washing machine, plumbed for dishwasher, cooker space, under fridge space, breakfast bar. Part tiled walls, tiled floor, access to rear courtyard.
Utility Room: - () - Shelving, storage cupboards, tiled floor.
Rear Hallway: - () -
Pantry: - () - Glass display cabinets, tiled floor.
Shower Room: - () - White suite comprising shower cubicle, Mira electric shower, pedestal wash hand basin, low flush wc, panelled walls, cloaks space.
First Floor Landing: - () - Dual aspect stained glass windows, corniced ceiling, storage cupboard.
Bedroom (1): - (4.14m x 3.81m) - Range of built in wardrobes and storage. Corniced ceiling, picture rail. Outlook to front.
Bedroom (2): - (3.56m x 2.51m) - Corniced ceiling, picture rail. Outlook to front.
Bedroom (3): - (3.1m x 3.84m) - Measurements at widest points. Outlook to rear.
Bedroom (4): - (3.05m x 2.46m) - Measurements at widest points. Outlook to rear.
Bathroom: - () - White suite comprising panelled bath, shower attachment, ceramic sink with taps, storage cupboard with shelving and copper cylinder.
Separate Wc: - () - Low flush wc.
Outside: - () - Driveway to front and side for ample parking. Mature garden to front in lawn with array of trees and shrubs. Enclosed rear courtyard with boiler house and separate outside wc. Private garden to rear in lawn.
Property Ref: 44458_34009757
Similar Properties
Knocklofty Park, BELFAST, BT4 3NA
4 Bedroom Detached House | Offers in region of £495,000
2 Knocklofty Park represents a unique opportunity to acquire a fantastic, detached family home positioned in a highly so...
Stormont Park, BELFAST, BT4 3GW
4 Bedroom Detached House | Offers in region of £495,000
We are delighted to bring to the market this attractive four bedroom detached property with endless potential, located c...
Sandown Park South, Belfast, BT5 6HE
4 Bedroom Detached House | Offers Over £495,000
We are delighted to present to the market this well presented and attractive 10 year old detached property situated in a...
Sydenham Avenue, BELFAST, BT4 2DU
4 Bedroom Detached House | Offers in region of £499,950
Set in a highly sought after location in East Belfast, this stunning detached period family home was designed and constr...
Knightsbridge Manor, BELFAST, BT9 5ET
4 Bedroom Detached Bungalow | Offers Over £595,000
Situated in one of South Belfast’s most sought after residential areas, this generously proportioned detached bungalow o...
4 Bedroom Detached Bungalow | Offers Over £595,000
Situated in one of South Belfast's most sought after residential areas, this generously proportioned detached bungalow o...
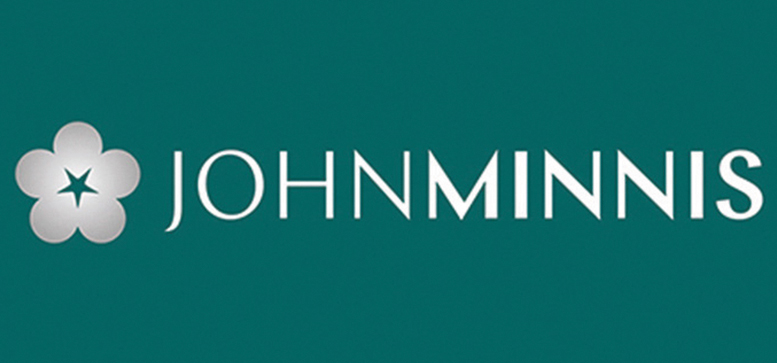
John Minnis Estate Agents (Greater Belfast)
404 Upper Newtownards Road, Greater Belfast, Belfast, BT4 3GE
How much is your home worth?
Use our short form to request a valuation of your property.
Request a Valuation
