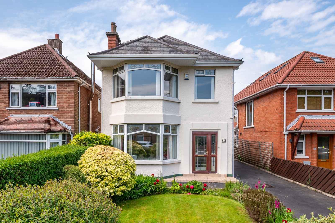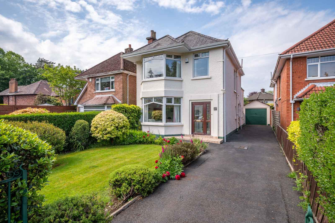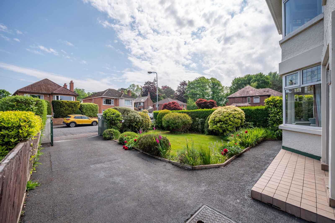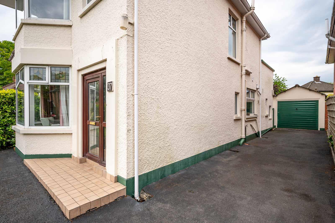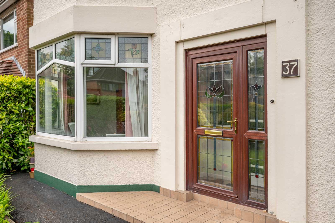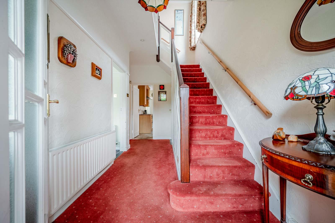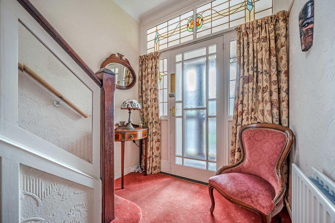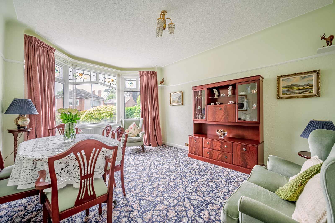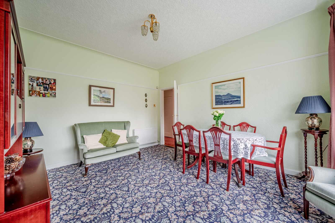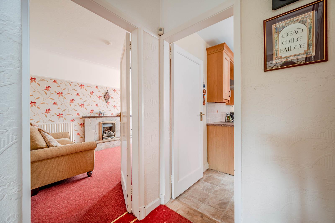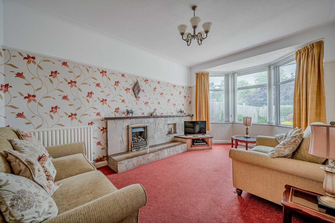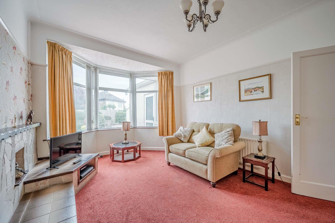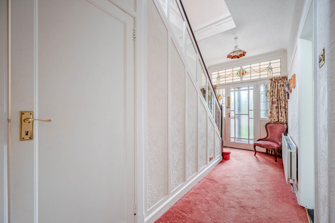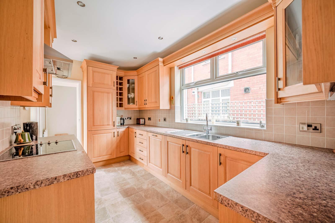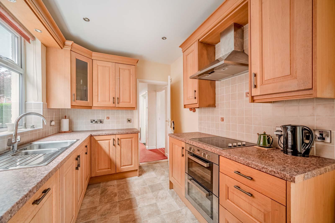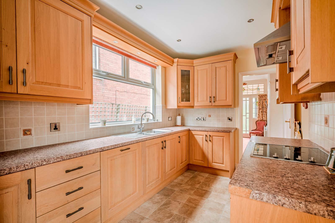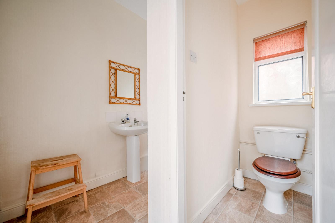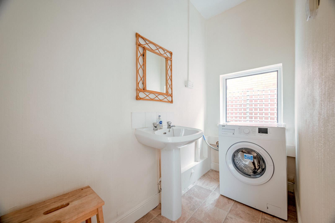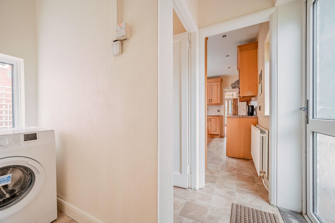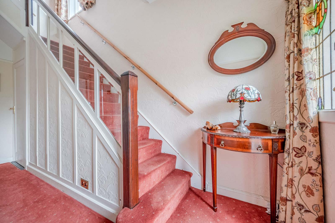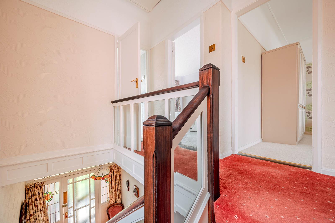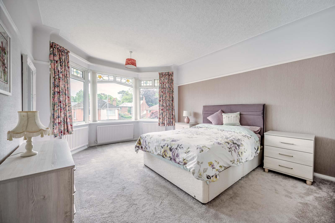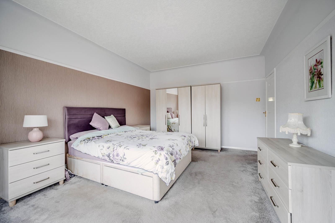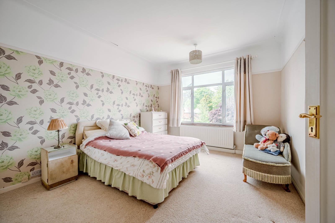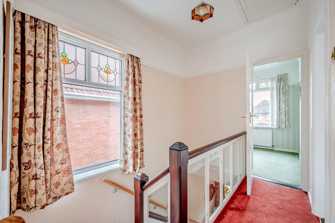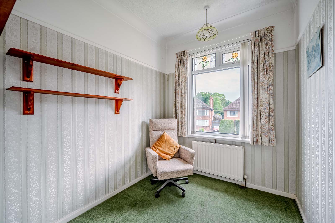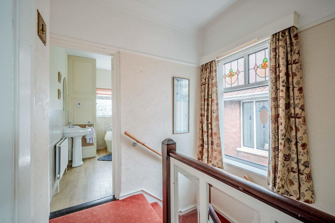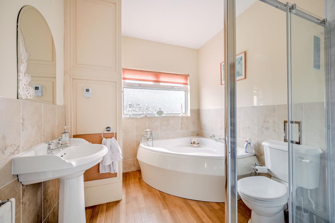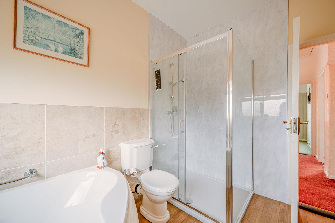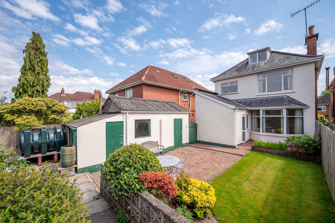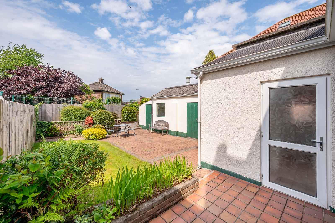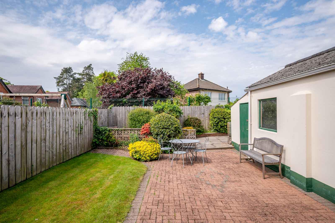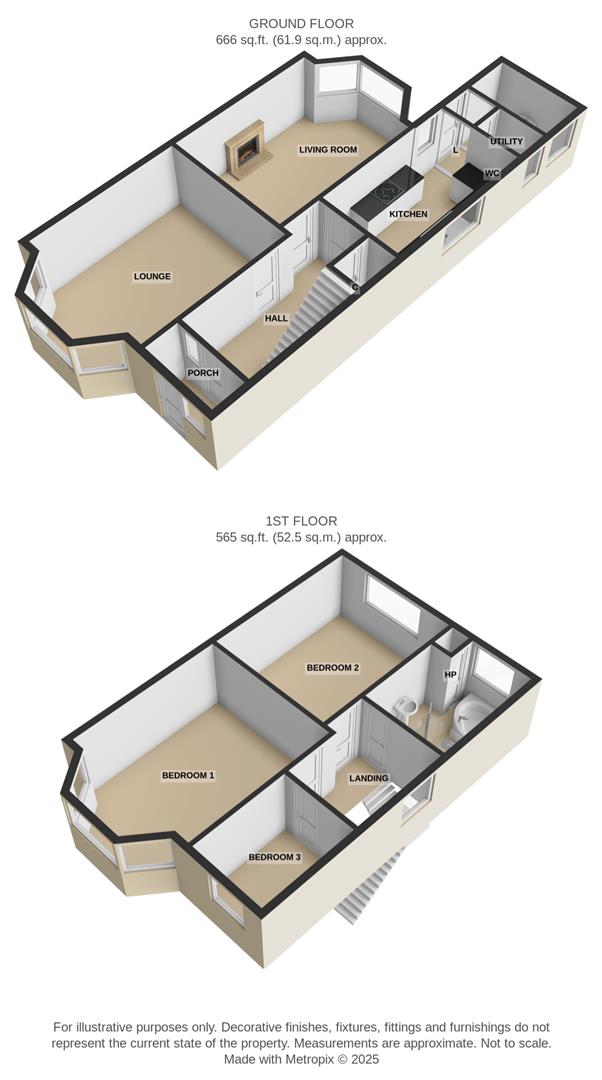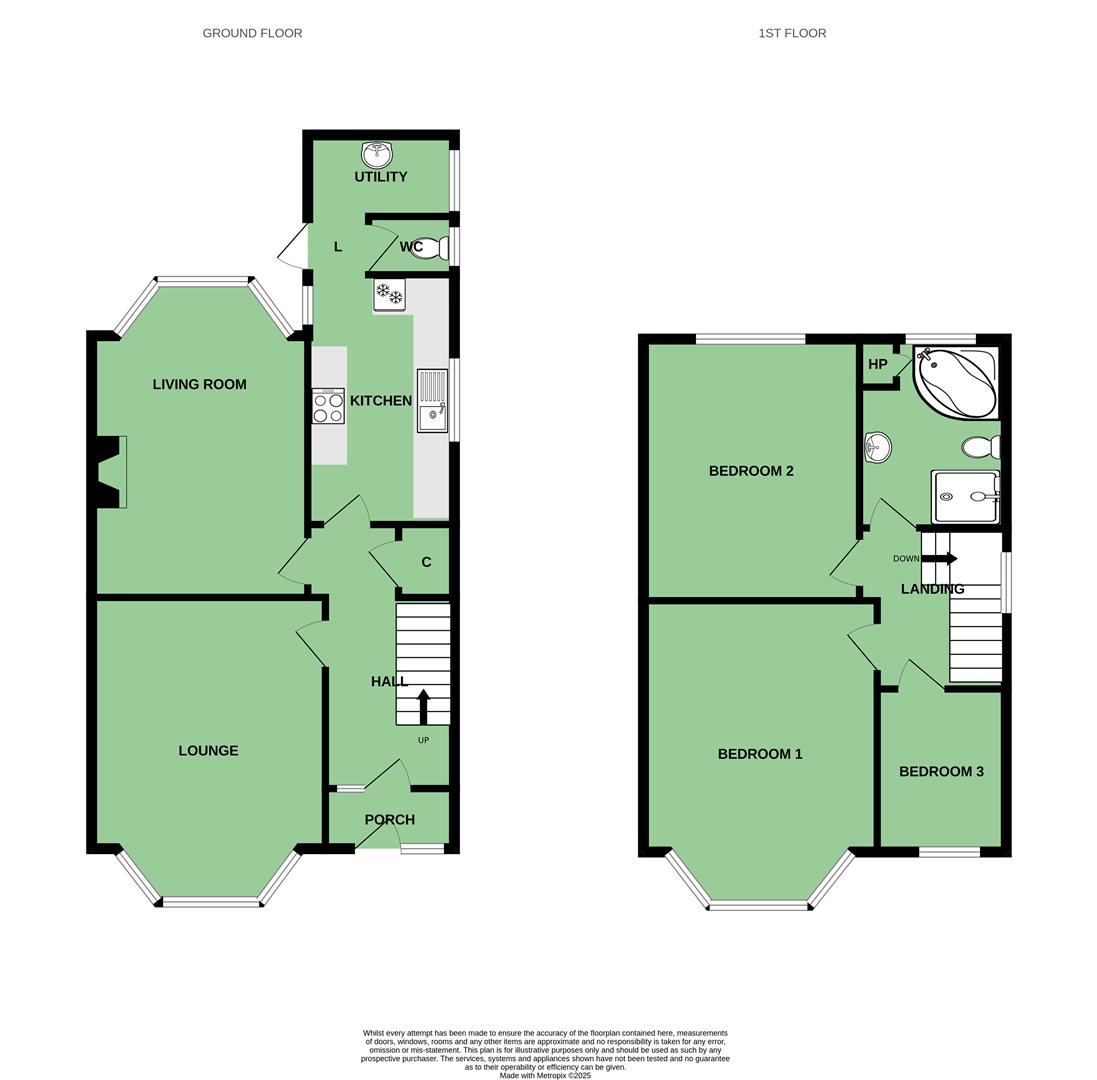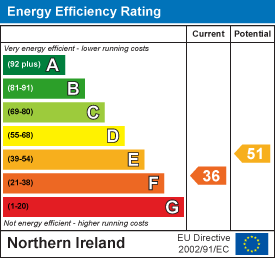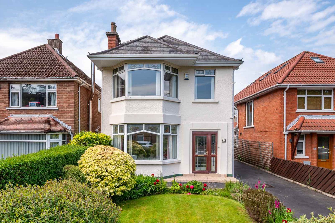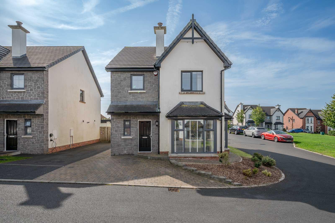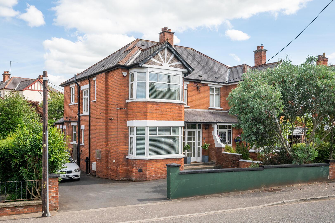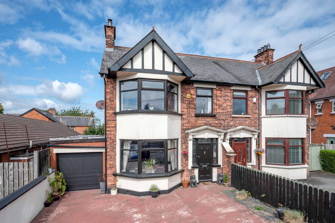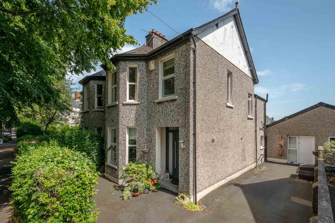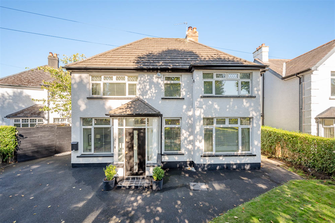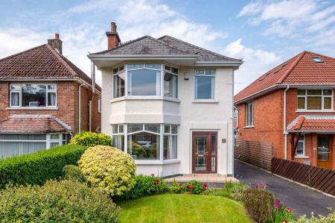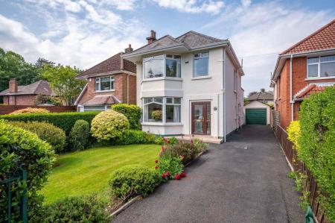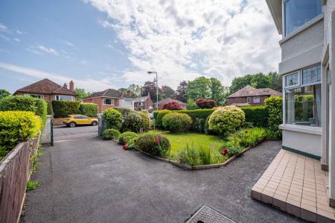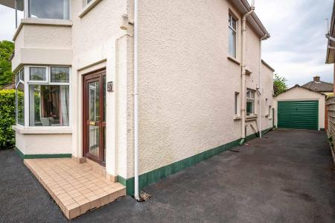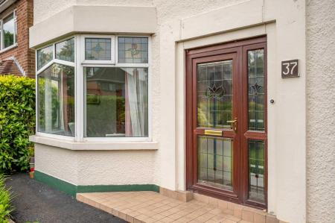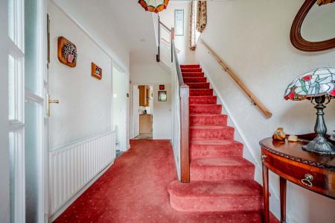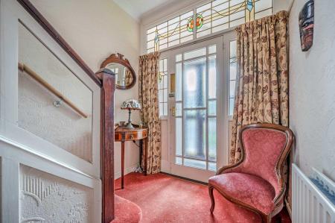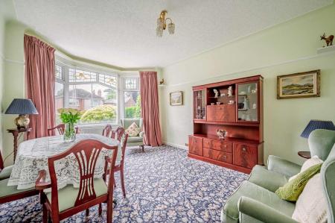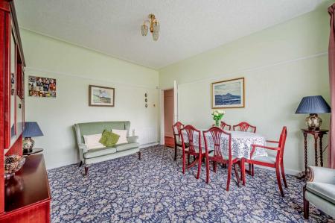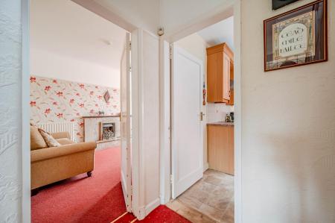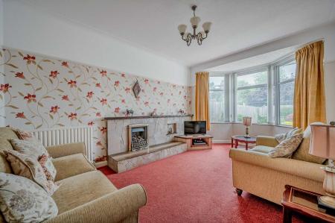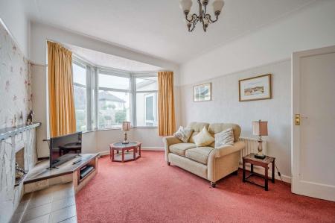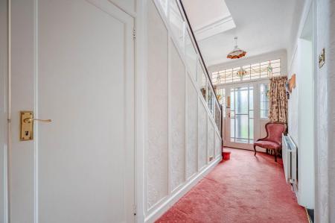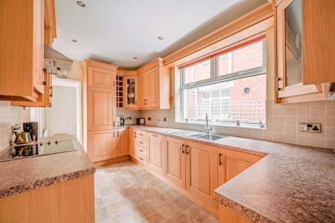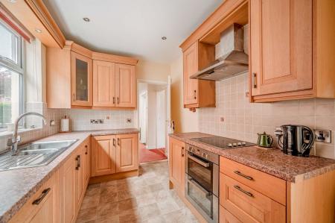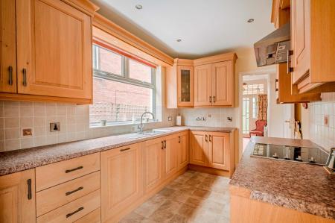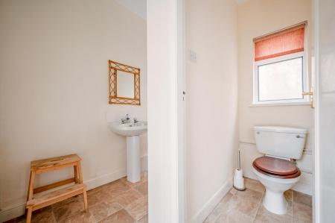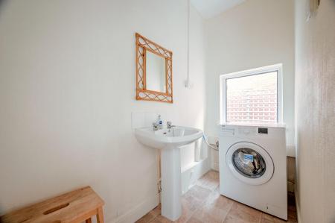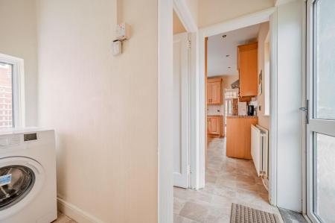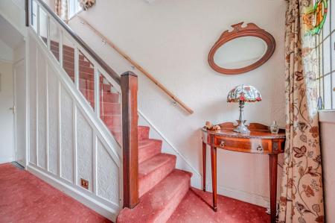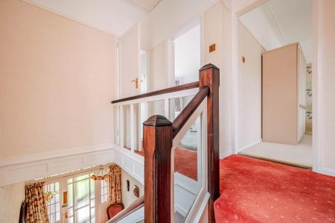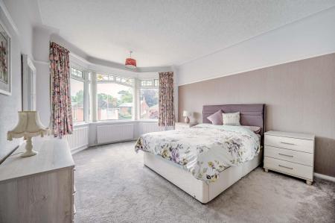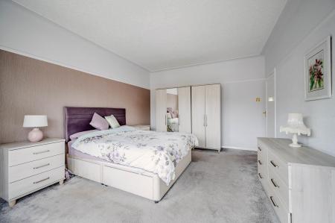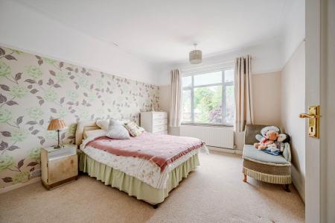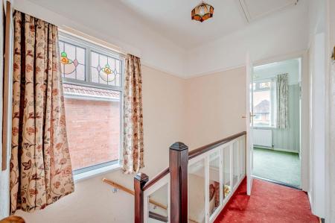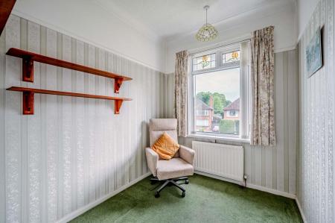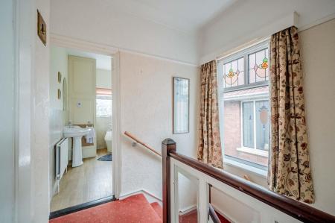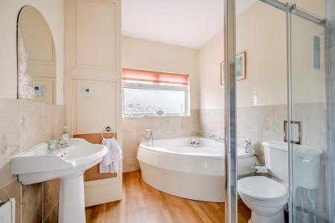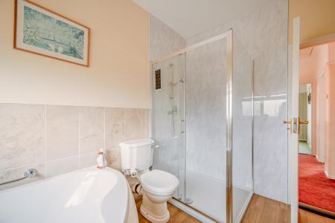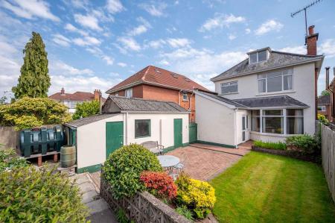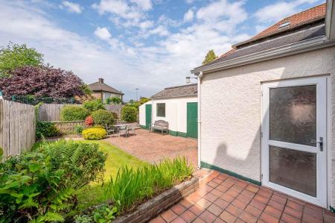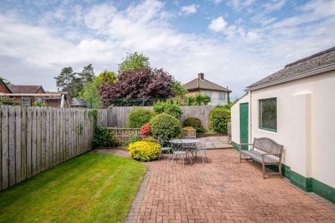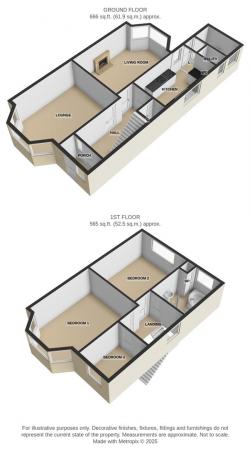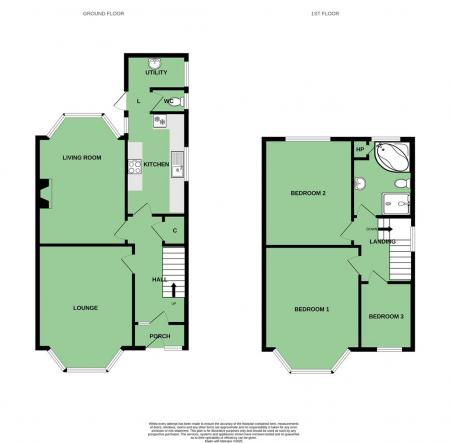- Attractive Detached Family Home Located in the Heart of Ballyhackamore Village, East Belfast
- Within the Catchment Area to a Range of Leading Primary and Secondary Schools
- 10 Minute Drive to George Best Belfast City Airport and 15 Drive to Central Belfast
- Walking Distance to Ballyhackamore and Belmont Villages
- Well Maintained and Presented Throughout
- Spacious Lounge with Bay Window
- Separate Living/Dining Room
- Modern Fitted Kitchen
- Utility and Downstairs WC
- Three Well Proportioned Bedrooms
3 Bedroom Detached House for sale in BELFAST
Knockhill Park is a highly sought after and convenient prestigious address located just off the Upper Newtownards Road in the heart of Ballyhackamore Village. This location provides ease of access for the city commuter and is in close proximity to a wide and varied range of leading primary and grammar schools. Holywood Exchange and Belfast City Airport are also nearby, as are Stormont Parliament Buildings and many other local recreational facilities, including Belmont Park, CIYMS and Bannatyne Health Club.
Occupying a level private site, this detached property offers spacious accommodation with an adaptable layout that will cater for family living. Well-presented throughout, the ground floor comprises of a front lounge, separate living/dining room, modern fitted kitchen, utility and downstairs WC. To the first floor there are three well-proportioned bedrooms and a family bathroom with four piece white suite.
Externally, there is a front garden laid in lawns and ample driveway parking leading to detached garage providing excellent additional storage. The rear of the property is part patioed and part laid in lawns providing excellent outdoor space ideal for outdoor entertaining and children at play. The property further benefits from UPVC double glazing and oil fired central heating. With no onward chain, we recommend inspection at your earliest convenience to appreciate all that it has to offer.
Front Door: - () - uPVC double glazed front door, stained glass inset and side light into reception porch.
Reception Porch: - () - Tiled floor, hardwood glazed inner door, stained glass top lights and side lights into spacious reception hall.
Spacious Reception Hall: - () - Picture rail, cornice ceiling, built-in under stairs storage cupboard.
Front Lounge: - (5m x 3.86m) - Bay window, picture rail, cornice ceiling.
Living/Dining Room: - (5.21m x 3.56m) - Outlook to rear, bay window, picture rail, cornice ceiling, brick fireplace, gas fire insert.
Kitchen: - (4.11m x 2.41m) - Excellent range of high and low level units, laminate worktop, stainless steel sink and a half with chrome mixer taps, built-in fridge freezer, integrated dishwasher, built-in low level double oven, four ring ceramic hob, stainless steel extractor hood above, part tiled walls, vinyl flooring, low voltage recessed spotlighting, outlook to side.
Rear Hallway: - () - uPVC double glazed access door to rear garden, vinyl flooring.
Downstairs Wc: - () - White suite comprising low flush WC, frosted glass window, vinyl flooring.
Utility Area: - (2.41m x 1.35m) - White suite comprising pedestal wash hand basin with chrome taps, plumbed for washing machine, vinyl flooring.
Stairs To Upstairs Landing: - () - Access hatch to roof space.
Roof Space: - () - Accessed via pull-down aluminium ladder, fully floored, insulated, excellent storage, storage into eaves.
Family Bathroom: - () - White suite comprising low flush WC, pedestal wash hand basin with chrome taps, corner panelled bath with chrome mixer taps and telephone hand unit, fully PVC panelled shower cubicle with thermostatically controlled valve and telephone hand unit, part tiled walls, amtico flooring, frosted glass window, built-in storage cupboard with access to hot press and additional shelving.
Bedroom One: - (5m x 3.86m) - Outlook to front, bay window, picture rail, cornice ceiling.
Bedroom Two: - (4.32m x 3.56m) - Outlook to rear, picture rail, cornice ceiling.
Bedroom Three: - (2.69m x 2.13m) - Outlook to front, picture rail, cornice ceiling.
Outside: - () - Rear garden part paved and part laid in lawns, various shrubs, plants and trees, paved to rear, access to oil tank, boiler house with access to oil boiler. Fully tarmacked driveway, ample off-street parking for two to three cars, front garden laid in lawns with various shrubs, plants and trees.
Garage: - () - Detached Garage
With up and over door, light and power.
Property Ref: 44458_34009718
Similar Properties
Knockhill Park, BELFAST, BT5 6HY
3 Bedroom Detached House | Offers in region of £389,950
Knockhill Park is a highly sought after and convenient prestigious address located just off the Upper Newtownards Road i...
4 Bedroom Detached House | Offers Over £389,950
Well positioned in 'The Square' within the exclusive Bracken Hill development in the Four Winds area of South Belfast th...
4 Bedroom Semi-Detached House | Offers Over £385,000
This semi-detached family home is beautifully presented throughout and offers bright and spacious accommodation that cat...
4 Bedroom Semi-Detached House | Offers Over £399,950
An attractive and deceptively spacious four bedroom period style detached home, blending original charm with modern comf...
3 Bedroom Semi-Detached House | Offers Over £440,000
This stunning semi-detached property has been beautifully updated and maintained by its current vendors creating a comfo...
Knocklofty Park, BELFAST, BT4 3NA
4 Bedroom Detached House | Offers in region of £495,000
2 Knocklofty Park represents a unique opportunity to acquire a fantastic, detached family home positioned in a highly so...
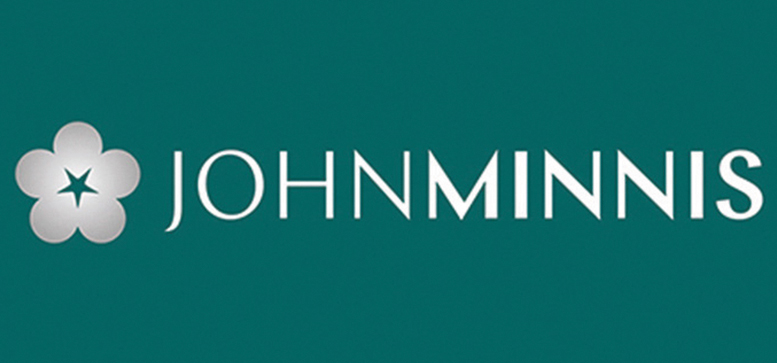
John Minnis Estate Agents (Greater Belfast)
404 Upper Newtownards Road, Greater Belfast, Belfast, BT4 3GE
How much is your home worth?
Use our short form to request a valuation of your property.
Request a Valuation
