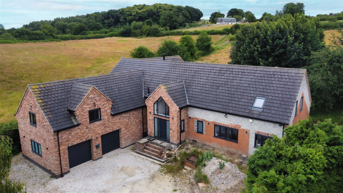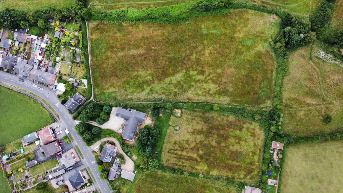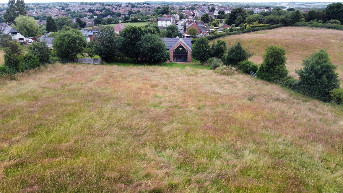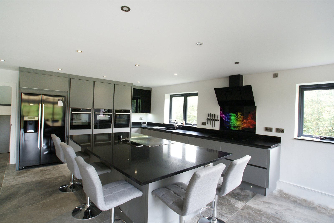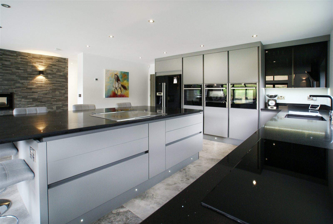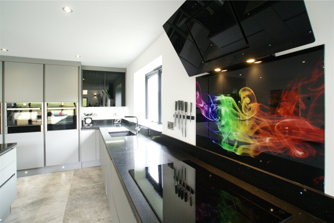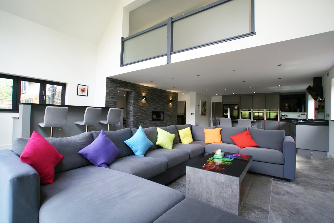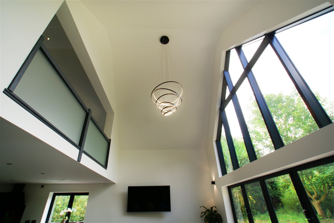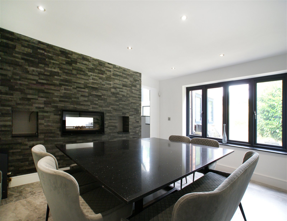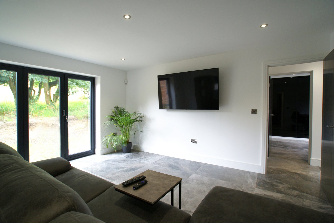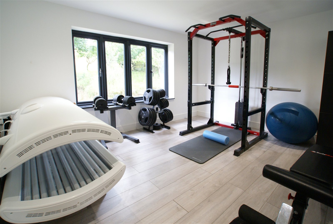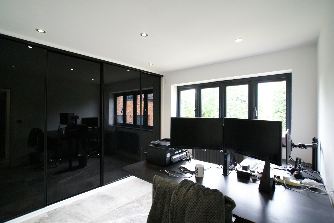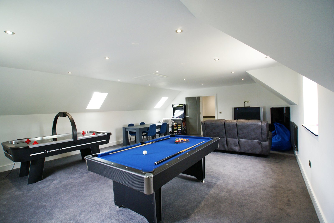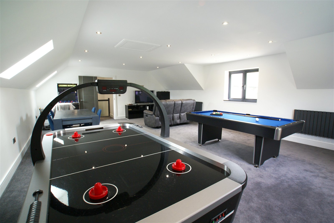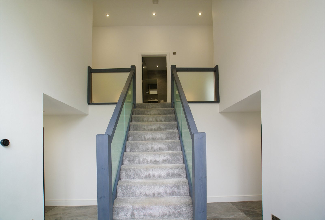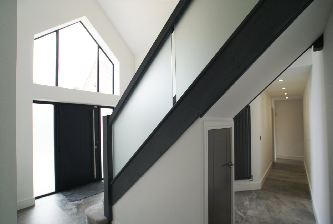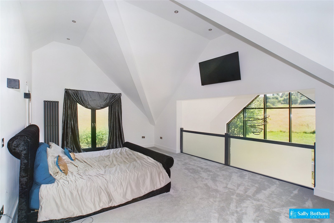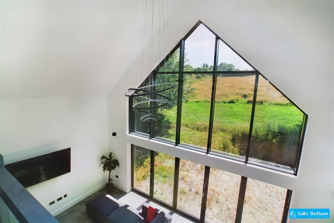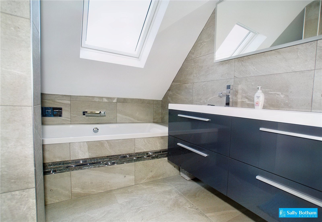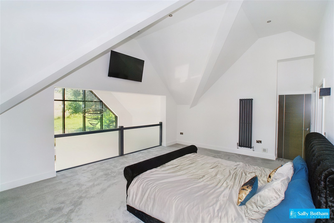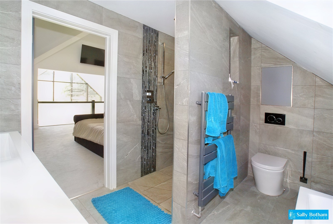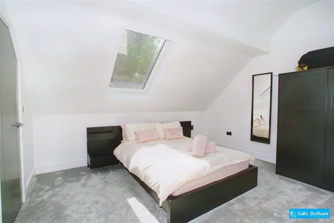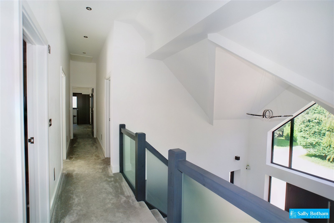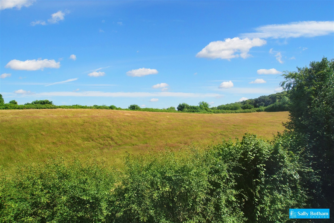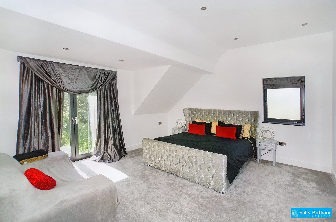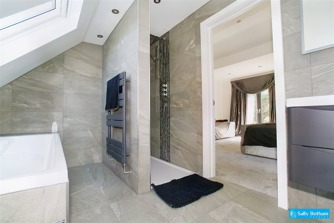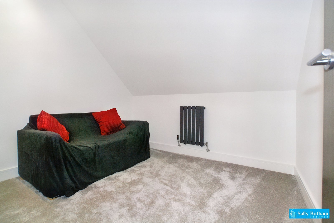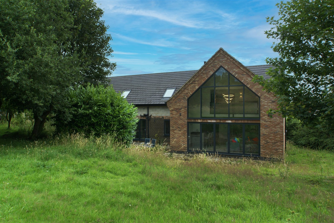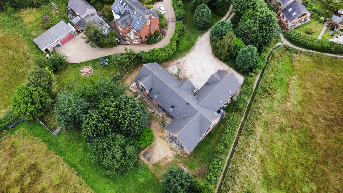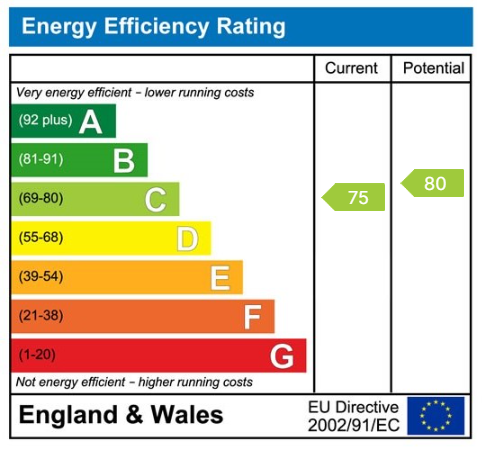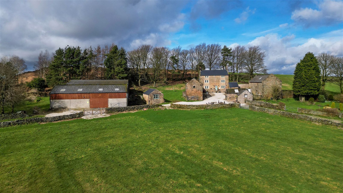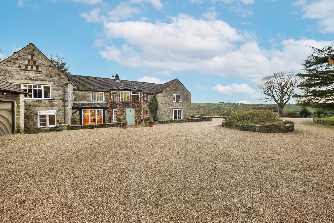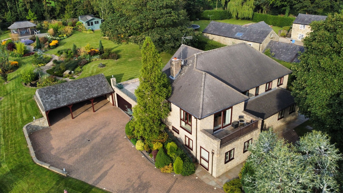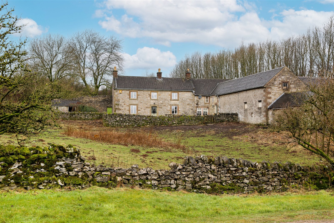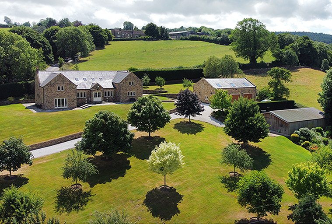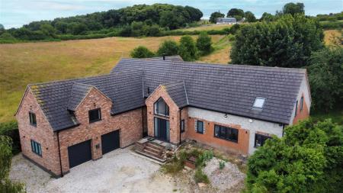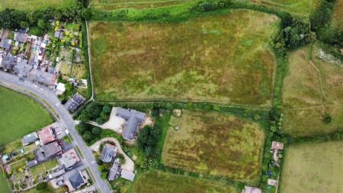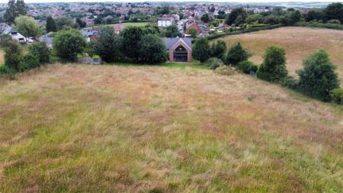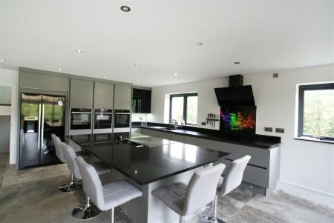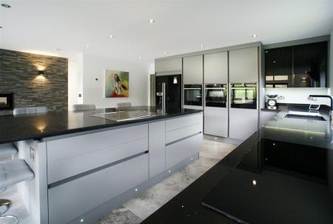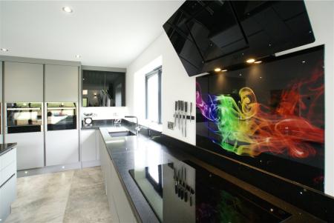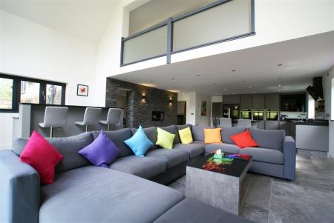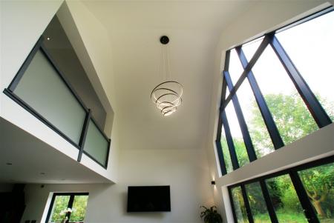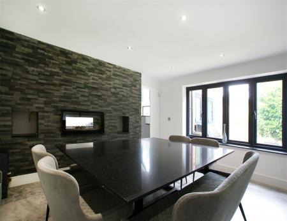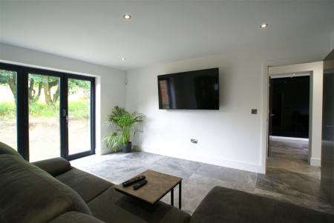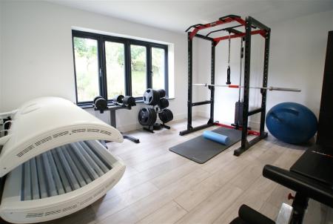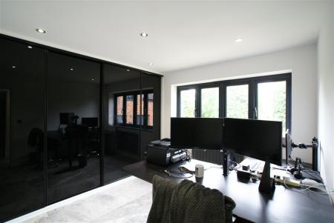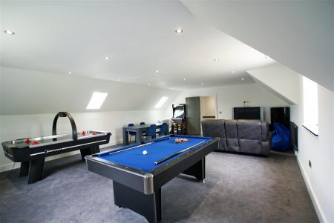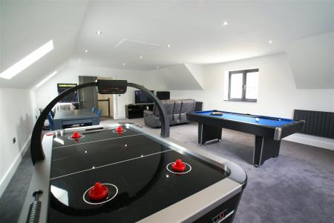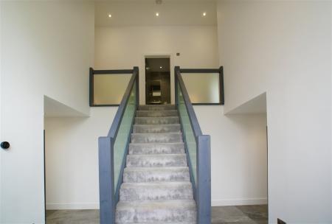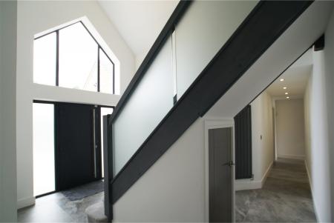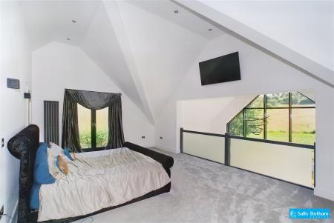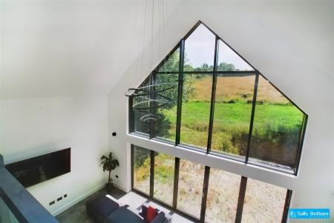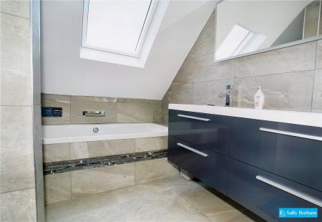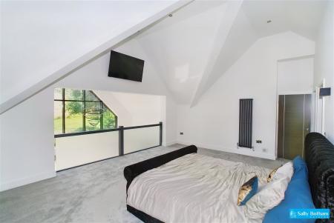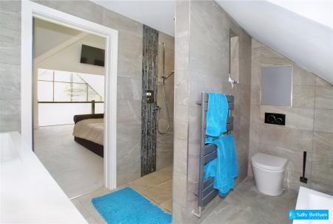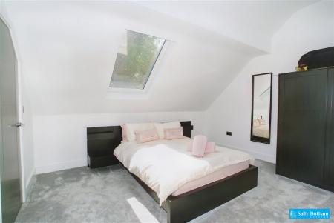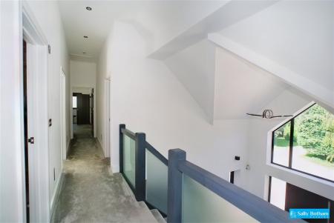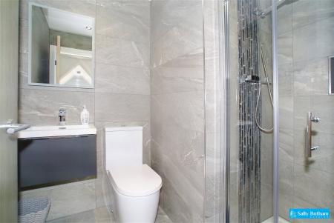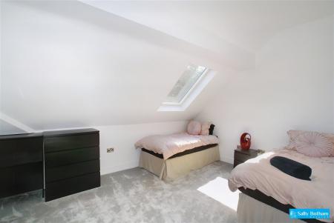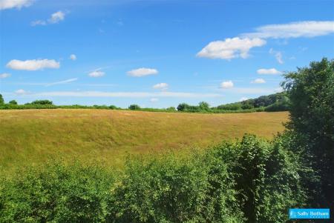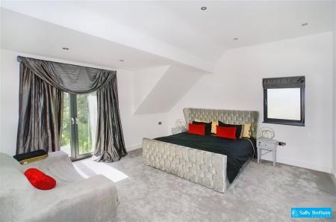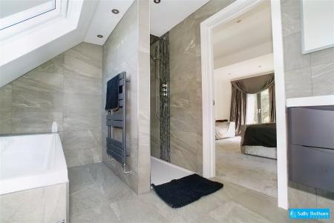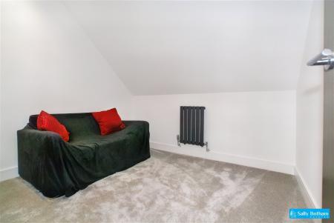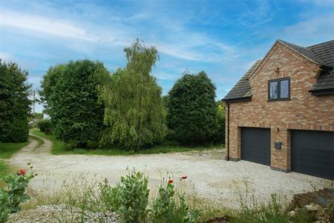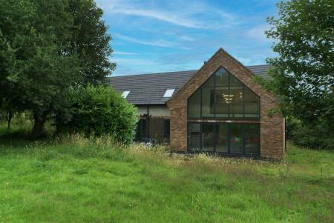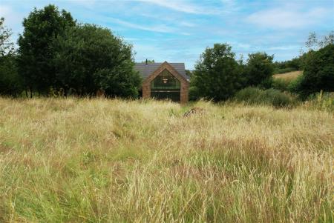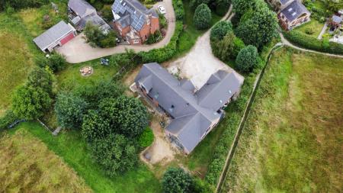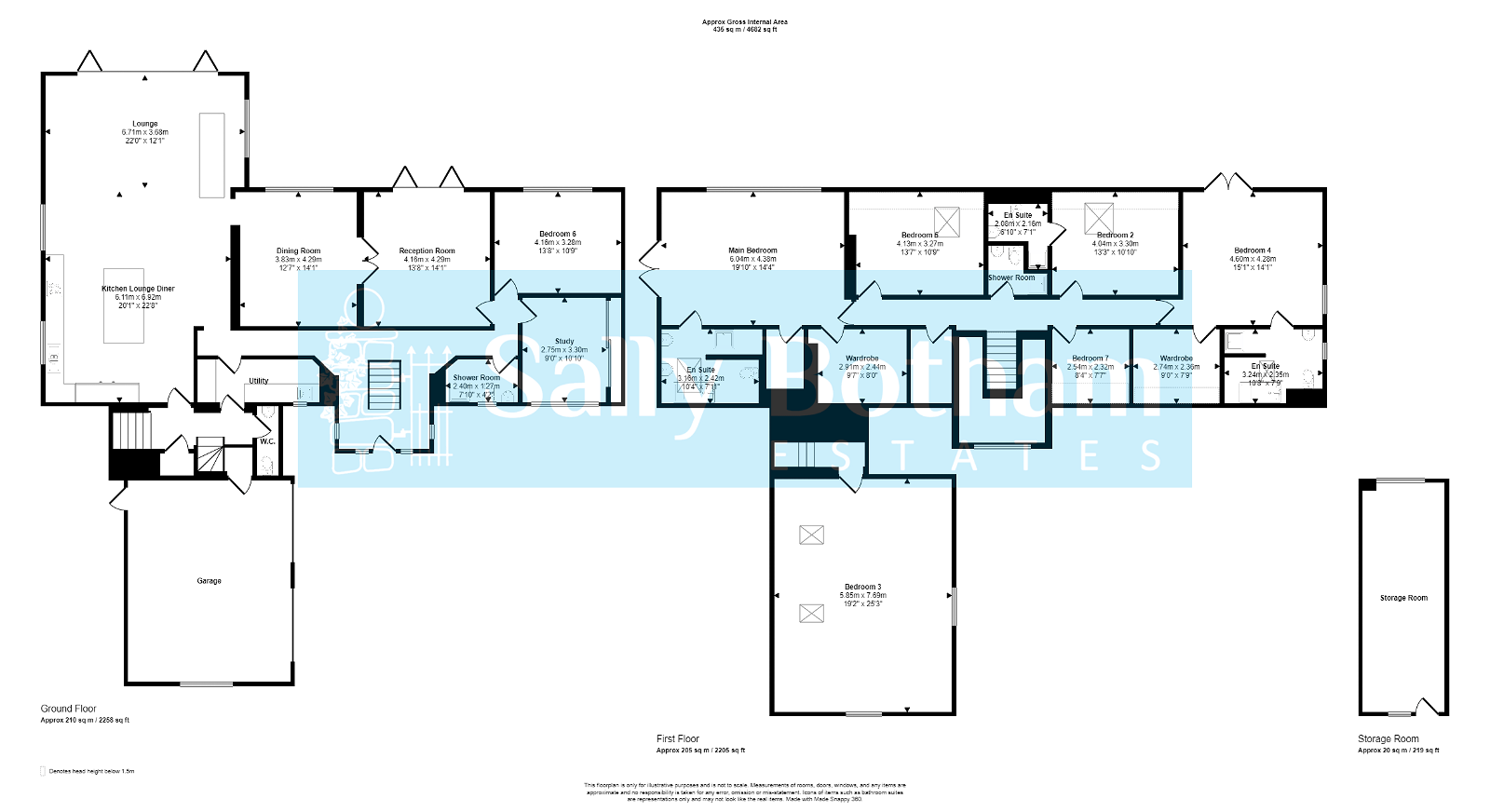- Stunning 5 bed detached property in Belper.
- Full of modern and stylish features throughout.
- Spacious kitchen/living/diner with delightful field views.
- 4 Reception rooms & 6 Bathrooms.
- TWO Walk-in wardrobes & en-suite to main bedroom WITH BALCONY.
- Has potential for up to 8 bedrooms!
- Additional outside storage room/office.
- Exceptionally private and convenient location.
- Double garage & ample off road parking.
- Approx 4 Acres of Paddock to the rear and side of property.
5 Bedroom Detached House for sale in Belper
Sat within approximately 4 acres of paddock, this exceptionally private and well located 5 bed property has been lovingly designed and created for a modern yet cosy family home. Comprising of; a grand entrance hallway; 4 reception rooms with a home office, gym, and games room; Lounge; dining room; an exceedingly spacious kitchen/living/diner with a bar and astonishing views; Utility Room; 6 bathrooms; 4 en-suites; two walk-in wardrobes and balcony in the master bedroom. Outside the property benefits from a double garage, ample off-road parking and 4 acres of fields surrounding the rear and side of the property. Additionally, there is a separate large storage room which could be used as a home office or additional storage. This property is well located for commuters and is an easy reach to local amenities. This property must be viewed to appreciate its splendour in full.
Entering the property via a grand entrance UPVC door surrounded by panes of glass, you enter;
Entrance hallway
Having a central wooden spindle and glass paned staircase, rising to the first-floor balconied hallway, and having 1m x 1m stone paved flooring that travels through the entirety of the ground floor. The grand entrance hallway also has a handy under stair hidden storage cupboard.
From the hallway multiple doors lead to;
Ground Floor Shower Room
A fully-tiled 3-piece suite shower room comprising of neutral stone tiles to the walls and floor and a front aspect double glazed picture window with frosted glass. The room has been designed as a wet room with level entry into the shower and a built-in sloped floor. Attached There is a rainfall shower head with mixer tap. There is a close coupled WC as well as a wall mounted wash hand basin with mixer taps and handy storage cupboards underneath. Set above the sink is a wall mounted mirrored cabinet with lighting. Within the room there is also a ladder style central heated radiator and an extractor fan.
Reception Room 1/Study
This spacious room, enjoying front aspect views over the front of the property, the private driveway, and the many trees within the property boundaries, has ample floor to ceiling built in storage space as well as having internet connection and a central heated radiator.
Reception 2/Bedroom 6/Gym
This good-sized room enjoys rear aspect views overlooking the rear garden and the delightful fields beyond through 4 panes of double-glazed windows. Within the room there is space for a wall mounted television and arial point.
Reception 3/Lounge
This good-sized lounge has space and connection for a wall mounted television as well as enjoys the delightful rear aspect views over the garden through patio doors. Within the room is a modern style radiator and a pair of large wooden doors lead to;
Reception 4/Dining Room
Having a built-in two-sided feature fireplace, set within a stone tiled feature wall and rear aspect views to the rear of the property and the paddocks. Within the room is a modern style radiator. An open walkway leads to;
Kitchen/Living/Diner
This remarkable open and airy space is the heart of the house. Being split into two sections, you enter the room via the living room. Having space and connection for a wall mounted television and a separate bar area with a quartz worktop and space for multiple high chairs. Set within the worksurface is a 1 and a half sink with mixer tap as well as having ample cupboard space below. Within the bar area is a wall mounted display drinks cabinet and a fridge. Within this section of the room is an exceptional feature wall made entirely out of glass, overlooking the whole of the rear of the property and the paddocks. Letting in natural light throughout the room, this delightful feature also comprises of patio doors that lead outside.
In the kitchen side of the room there is a large central island with black quartz worktop with a teppanyaki plate and a submersed extractor fan. Below the worktop is ample cupboards and drawers for additional storage, as well as space for multiple chairs. The kitchen comprises of a matching black glitter quartz worktop and splashback with a feature multicoloured patterned splashback behind the hob. Set within the work surface is a one and half bowl sink with mixer tap and a 5 ringed induction hob. Beneath the work surface is plenty of cupboards and drawers for storage as well as having LED lights that illuminate the floor. There is also 2 head ovens, a microwave oven and plate warmer. As well as space for a freestanding American style fridge/freezer.
A door from the kitchen leads to;
Inner hallway
A landing that has a staircase leading to the double garage for easy access. A door leads to the ground floor WC, comprising of a close coupled WC, a wall mounted wash hand basin with mixer taps and a ladder style central heated radiator. an additional door leads through to the Utility. Comprising of a matching black quartz work surface and splashback as well as having a one and a half bowl sink with mixer tap set within, this handy space has space and connection for a washer, drier and extra freezer. There is also an integrated dishwasher. A door from the utility leads back into the kitchen. From the inner hallway an additional staircase rises to;
Bedroom 3/Games Room
This deceivingly large room, encompassing the length of the double garage below, enjoy dual aspect views from multiple Velux windows as well as views of the front and side of the property. This room has a television arial point and two central heated radiators.
From the entrance hallway the staircase rises to;
First floor landing
Rising the staircase to the central point of the property, the landing is a sleek and cleanly lit line leading from one end of the property to the other. The hallway has inset downlit lights shining on the walkway of the hall giving it a cosy feel.
Multiple doors lead to;
Bedroom 1
Having a glass paned balcony overlooking the kitchen/living/diner and enjoying the exceptional far reaching views through the feature glass paned wall, as well as side aspect views through a picture window overlooking the paddock and the open countryside beyond. Within the room is a central heated radiator and space and connection for a wall mounted television and multiple door lead to;
Walk in wardrobes
Two wardrobes with built in open hanging and shelving space maximizing the space to its fullest. These hand rooms are perfect of additional storage purposes.
En-Suite
This fully tiled 4-piece suite comprises of neutral stone tiles to the walls and floor, a level entry shower with mixer taps and rainfall shower head as well as having recessed flooring. There is a good-sized bath with mixer taps, a close couple W.C and a wall mounted two person sink set upon a vanity style unit. Above the sinks is a wall mounted mirrored cabinet with lighting. Within the room is a central heated radiator and an extractor fan.
Bedroom 5
This room has a Velux window overlooking the side of the property, a central heated radiator and connection for a television arial.
Storage Cupboard
A handy storage space that houses the water tank for the property and is currently used as additional airing storage.
Shower Room
This fully-tiled 3-piece suite comprises of neutral stone tiles to the walls and floor, a close-coupled WC, a wall mounted wash hand basin with mixer tap and a level entry shower cubicle with rainfall shower head attached. Above the sink basin is a wall amounted mirrored cabinet with lighting. Within the room is a ladder style central heated radiator and an extractor fan.
Bedroom 2
A good-sized room having a Velux window and a television arial point. A wooden door leads to;
En-suite:
A 3-piece suite comprising of neutral stone tiles to the walls and floor, a close coupled WC, a wash hand basin with mixer taps and a level entry shower cubicle with rainfall shower head attached. Above the wash hand basin is a wall mounted mirrored cabinet with lighting. Within the room is a ladder style central heated radiator and an extractor fan.
Bedroom 7/Office
A good-sized room having a central heated radiator and a television arial point.
Bedroom 4
Enjoying dual aspect views over the rear and side of the property, this room has a central heated radiator and a television arial point. Within the room there is also a large walk in wardrobe for additional storage. A wooden door leads to;
En-suite
This fully tiled 4-piece suite comprises of neutral stone tiles to the walls and floor, a level entry shower with mixer taps and rainfall shower head as well as having recessed flooring. There is a good-sized bath with mixer taps, a close couple W.C and a wall mounted wash hand basin. Above the basin is a wall mounted mirrored cabinet with lighting. Within the room is a central heated radiator and an extractor fan.
Outside
To the front of the property:
Approaching the property via a lengthy private drive surrounded by trees and grassed land, this highly private entrance leads to a gravelled front parking area for multiple vehicles. There is also access to the double garage, which could be utilised as an office/gym or workshop. The property is surrounded by land making it highly private all the way round.
To the rear of the property:
A dug-out flattened area is prepared and ready for a paved seating area outside of the kitchen and lounge. Walking away from the property you head into the free growing paddocks. Being set within approx. 4 acres of land, the property has exceptional privacy and potential to develop on (subject to consents). There is an additionally storage room to the rear of the property that is fully heated and has electricity which could be utilised as additional storage or a potential home office if needed.
SERVICES AND GENERAL INFORMATION
All mains services are connected to the property.
TENURE Freehold
COUNCIL TAX BAND (Correct at time of publication) ‘D’
Important information
This is a Freehold property.
This Council Tax band for this property E
Property Ref: 891_580323
Similar Properties
Alice Head Farm, Ashover S45 0DQ
4 Bedroom Farm House | £1,250,000
Stunning,stone FARMHOUSE recently renovated, LARGE STONE BARN WITH PP for separate dwelling excellent RANGE OF STONE BUI...
Robridding Road, Ashover, Chesterfield, S45 0JA
4 Bedroom Detached House | £1,200,000
Stunning stone built detached 4 bed farm house, in 7 acres with superb countryside views. Together with holiday let, agr...
Vernon Lane, Ashover, Chesterfield, S45 0EA
4 Bedroom Detached House | £1,200,000
Stunning detached four bedroom home, standing in immaculate gardens of approximately 0.75 acres. The accommodation offer...
Tearsall Farm, Bonsall Lane, Winster, Matlock, DE4 2PD
8 Bedroom Detached House | Guide Price £1,750,000
5 bedroom stone built farmhouse & 3 bed detached annex . Plus a range of agricultural buildings with lots of potential....
Derbyshire Country House, Nr Matlock
10 Bedroom Country House | Guide Price £1,850,000
A superb Grade II* listed 10 bed Derbyshire country house & separate cottage + range of stone outbuildings, in a delig...
Moorside Grange, Walton S42 7LW
4 Bedroom Detached House | Guide Price £2,000,000
In 1.88 acres of landscaped gardens, a superbly spacious elegantly appointed detached family home in elevated position w...

Sally Botham Estates (Matlock)
27 Bank Road, Matlock, Derbyshire, DE4 3NF
How much is your home worth?
Use our short form to request a valuation of your property.
Request a Valuation
