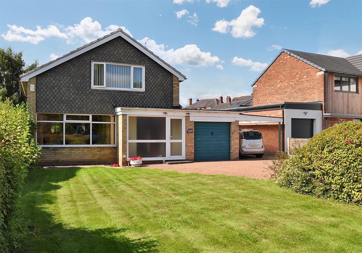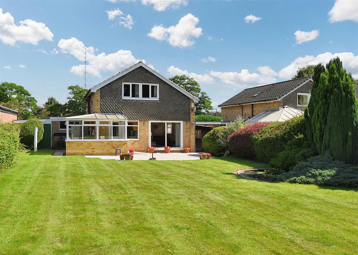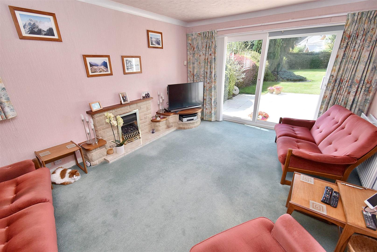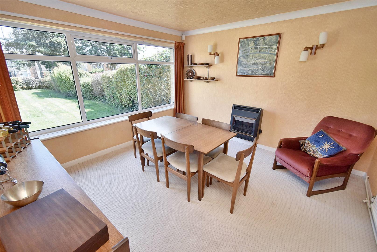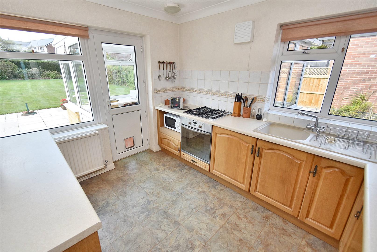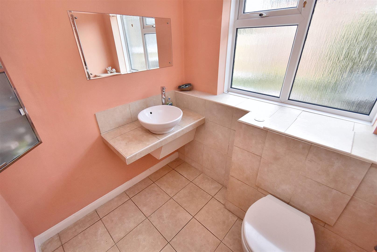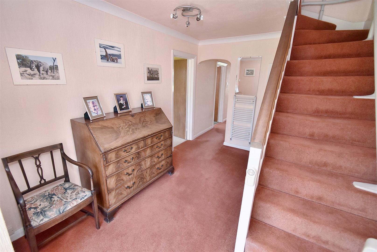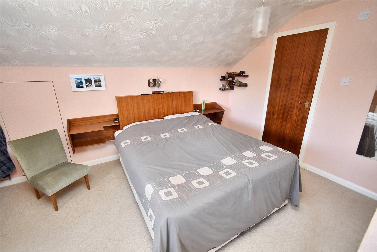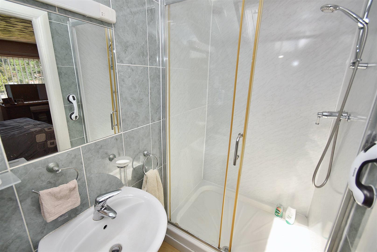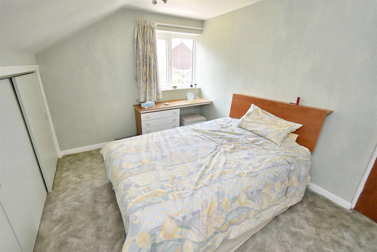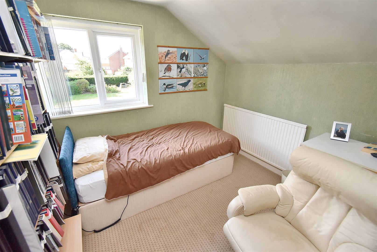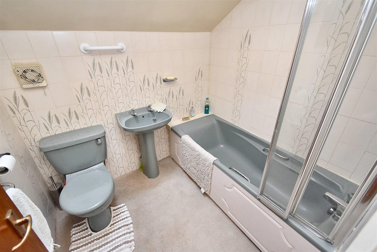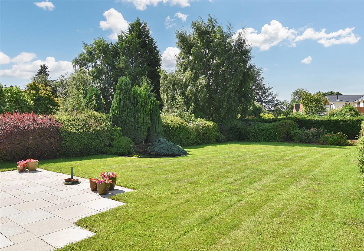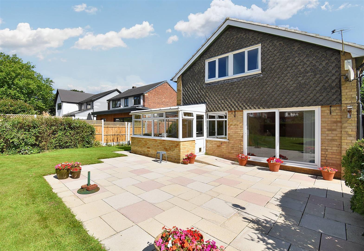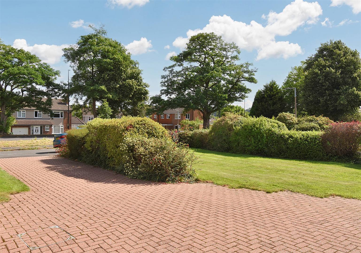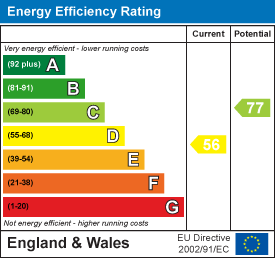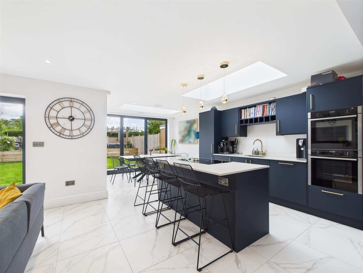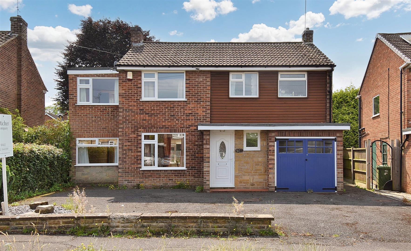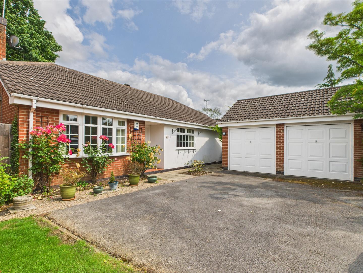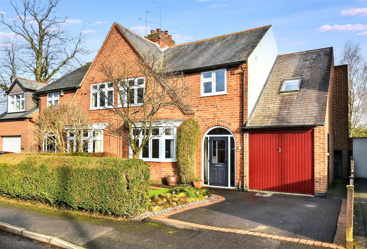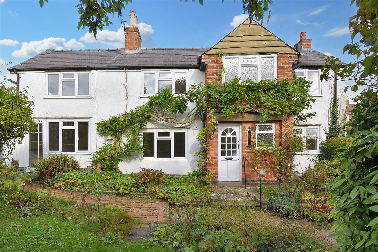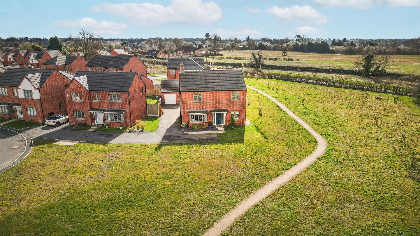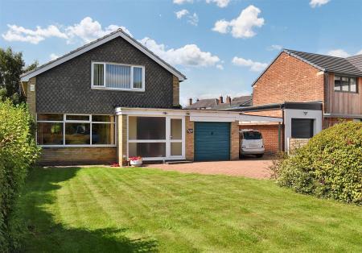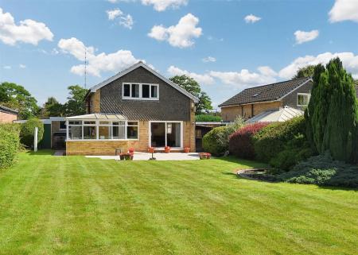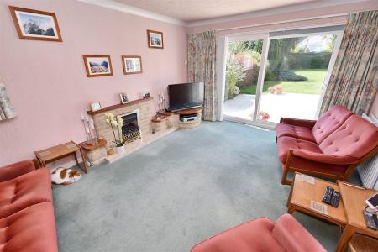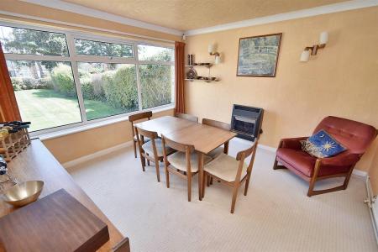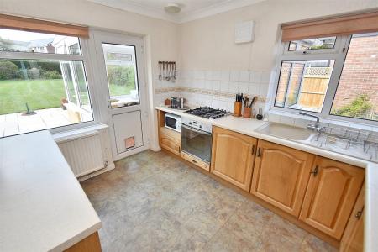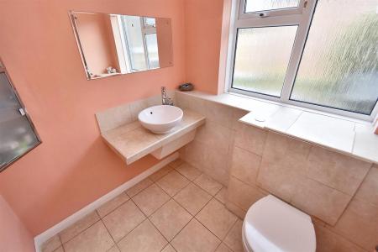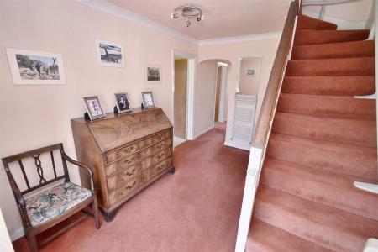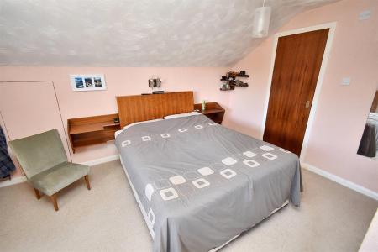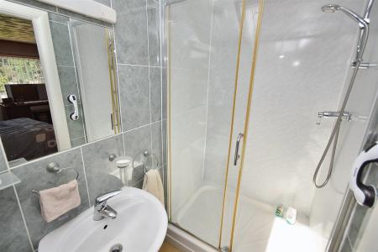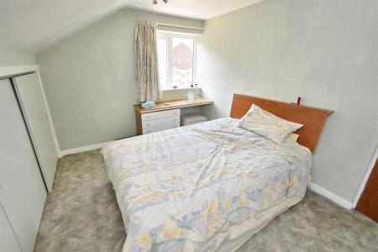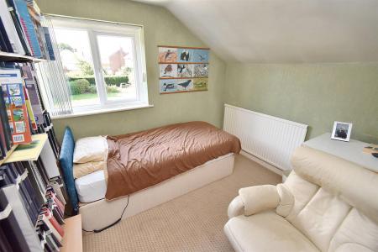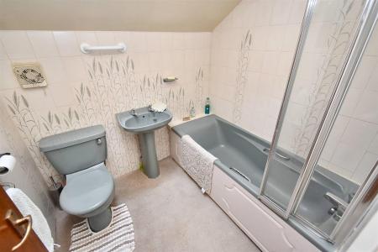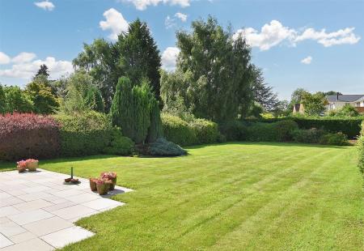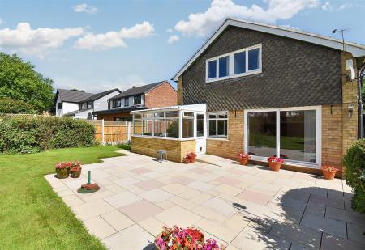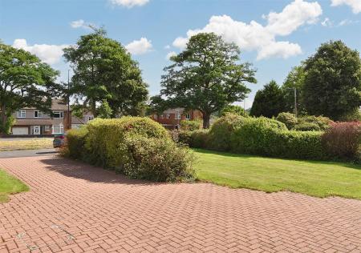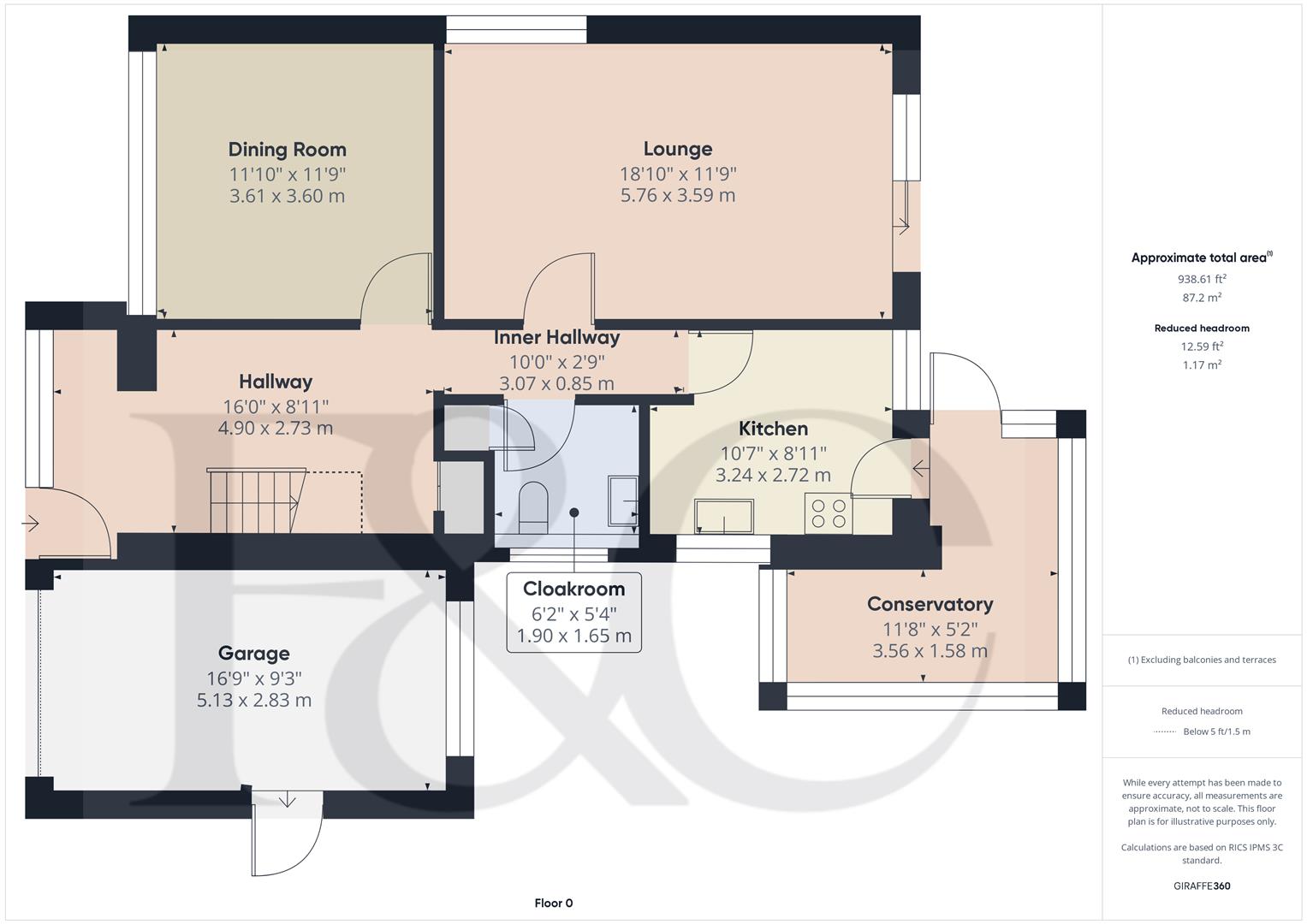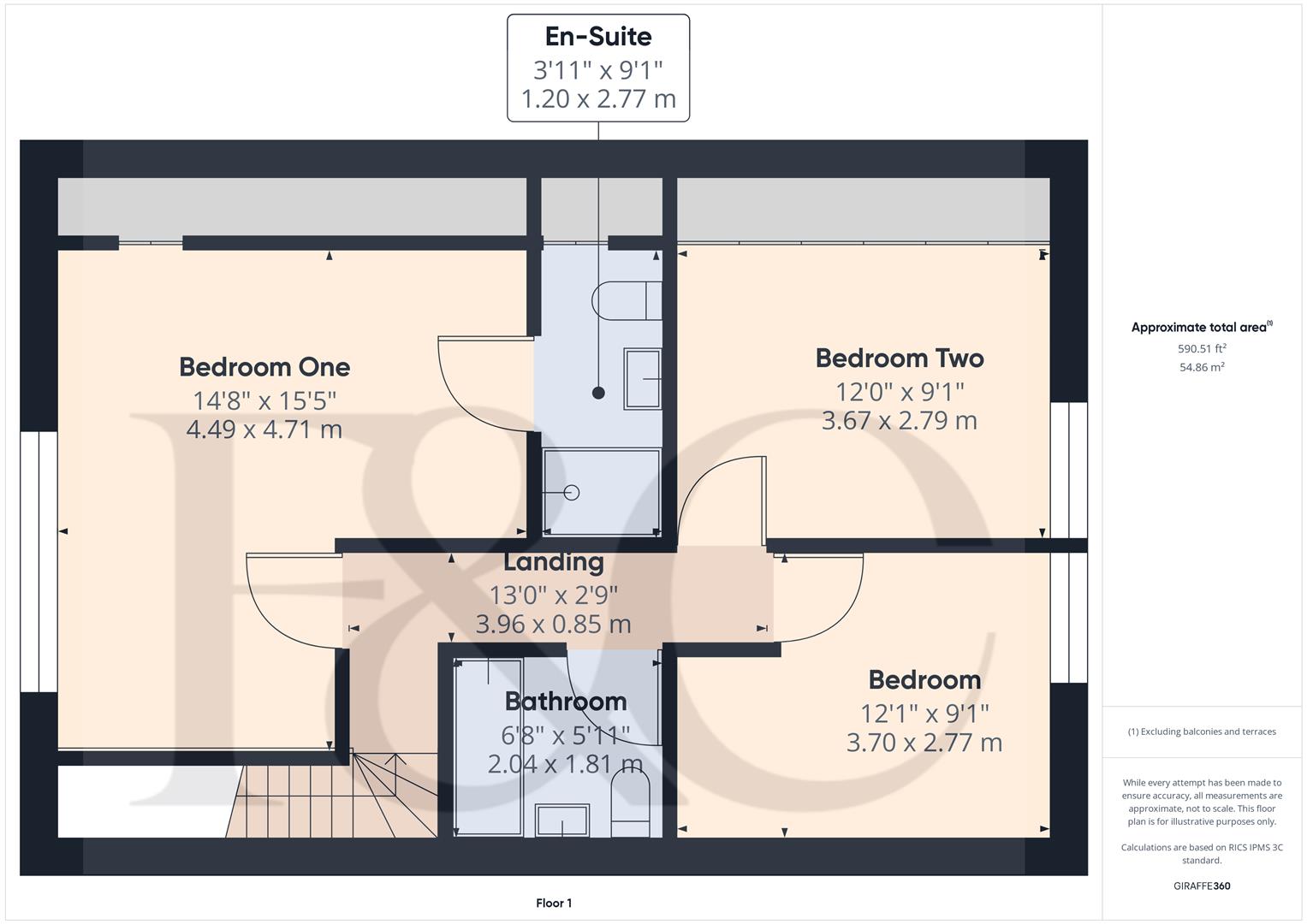- A Highly Popular Detached Home in Duffield
- Ecclesbourne School Catchment Area
- Located on the Renowned Broadway & Attractive Slip Road
- Excellent Potential to Extend (Subject to Planning Permission)
- Lounge & Dining Room
- Kitchen, Conservatory/Utility & Cloakroom
- Three Bedrooms & Two Bathrooms
- Delightful Gardens
- Block Paved Driveway
- Brick Garage & Carport
3 Bedroom Detached House for sale in Belper
ECCLESBOURNE SCHOOL CATCHMENT AREA - A three bedroom detached property located on popular Broadway. The property offers potential to be extended (subject to planning permission) and viewing is highly recommended to avoid disappointment.
The gas central heating and double glazed living accommodation briefly consists of, on the ground floor, entrance hall with staircase leading to first floor, cloakroom with WC, lounge, dining room, kitchen and conservatory/utility. The first floor landing leads to bedroom one with en-suite, two further bedrooms and a family bathroom.
The property is set well back from the pavement edge behind a deep lawned fore-garden and a block paved driveway leading to an attached brick garage with carport.
To the rear of the property is a generous sized rear garden, again, mainly laid to lawn with a large sun patio/terrace area providing a pleasant sitting out, entertaining space enjoying a warm westerly aspect.
The Location - The village of Duffield is situated approximately 5 miles north along the main A6 arterial road and the village in turn has an excellent range of local shops, public houses, restaurants, supermarket, tennis and squash club, Chevin golf club, recreational facilities including the Eyes Meadow Nature reserve. Local primary schools include William Gilbert Endowed School, Meadows Primary School and the well-known Ecclesbourne Secondary School. Duffield is also positioned along the East Midlands Mainline and is within easy reach of famous attractions such as Chatsworth House and the historic spa town of Matlock.
Accommodation -
Ground Floor -
Entrance Hall - 4.90 x 2.73 (16'0" x 8'11") - With double glazed entrance door, towel rail/radiator, coving to ceiling, built-in cupboard and staircase leading to first floor.
Cloakroom - 1.90 x 1.65 (6'2" x 5'4") - With the WC, circular wash basin, tile splashbacks, tile flooring, built-in cupboard housing the hot water cylinder, heated chrome towel rail/radiator, coving to ceiling and double glazed obscure window.
Lounge - 5.76 x 3.59 (18'10" x 11'9") - With stone fireplace with inset Living Flame gas fire and raised hearth, two radiators, coving to ceiling, double glazed window to side and double glazed sliding patio door opening onto sun patio and rear garden.
Dining Room - 3.61 x 3.60 (11'10" x 11'9") - With gas fire, radiator, coving to ceiling and double glazed window with aspect to front.
Inner Hallway - 3.07 x 0.85 (10'0" x 2'9") - With spotlights to ceiling and glazed door giving access to kitchen.
Kitchen - 3.24 x 2.72 (10'7" x 8'11") - With single sink with mixer tap, wall and base units with matching worktops, built-in four ring gas hob, built-in electric fan assistant oven, concealed BAXI boiler, integrated fridge, radiator, tiled effect flooring, tile splashbacks, coving to ceiling, double glazed window to side with tiled sill, double glazed window to rear and double glazed door giving access to conservatory/utility.
Conservatory/Utility - 3.56 x 1.58 (11'8" x 5'2") - With quarry tiled flooring, brick base, double glazed windows, plumbing for automatic washing machine and double glazed door giving access to sun patio and rear garden.
First Floor Landing - 3.96 x 0.85 (12'11" x 2'9") - With radiator and access through space.
Bedroom One - 4.71 x 4.49 (15'5" x 14'8") - With radiator, storage into eaves and double glazed window to front.
En-Suite - 2.77 x 1.20 (9'1" x 3'11") - With separate shower cubicle with shower, pedestal wash handbasin, low level WC, tile splashbacks, shaver point, electric towel rail/radiator, storage into eaves and double glazed Velux style window.
Bedroom Two - 3.67 x 2.79 (12'0" x 9'1") - With built-in storage into eaves, radiator and double glazed window to rear.
Bedroom Three - 3.70 x 2.77 (12'1" x 9'1") - With radiator and double glazed window to rear.
Family Bathroom - 2.04 x 1.81 (6'8" x 5'11") - With bath with shower and shower screen door, pedestal wash handbasin, low level WC, fully tiled walls, radiator and double glazed Velux style window.
Front Garden - The property is set well back from the pavement edge behind a deep lawned fore-garden with a varied selection of shrubs and bushes.
Rear Garden - To the rear of the property is a generous sized rear garden laid to lawn with large sun patio/terrace area providing pleasant sitting out, entertaining space with a warm westerly aspect. Ornamental pond with waterfall.
Driveway - A block paved driveway provides car standing spaces for several cars.
Carport -
Brick Attached Garage - 5.13 x 2.83 (16'9" x 9'3") - With concrete floor, power and lighting, side personnel door, double glazed window to rear and up and over metal front door.
Council Tax Band F -
Property Ref: 10877_34002832
Similar Properties
Park Road, Duffield, Belper, Derbyshire
3 Bedroom Detached House | Offers Over £500,000
ECCLESBOURNE SCHOOL CATCHMENT AREA - A highly appealing, extended, three/four bedroom, detached property with private, l...
Devonshire Drive, Duffield, Belper, Derbyshire
3 Bedroom Detached House | Offers in region of £499,950
ECCLESBOURNE SCHOOL CATCHMENT AREA - LARGE PLOT - A well positioned detached home occupying a quiet location close to th...
Eaton Court, Duffield, Belper, Derbyshire
2 Bedroom Detached Bungalow | £499,950
This delightful detached bungalow offers a perfect blend of comfort and convenience. This well-presented property featur...
Bank View Road, Darley Abbey, Derby
5 Bedroom Semi-Detached House | Offers in region of £510,000
ECCLESBOURNE SCHOOL CATCHMENT AREA - An extended four/five bedroom family semi-detached home located in a prime position...
3 Bedroom Detached House | Offers in region of £525,000
ECCLESBOURNE SCHOOL CATCHMENT AREA - A charming three bedroom detached cottage located in the heart of the popular villa...
Wallef Road, Brailsford, Ashbourne
5 Bedroom Detached House | £527,500
This beautifully presented detached house offers an exceptional living experience. The property boasts five bedrooms and...

Fletcher & Company (Duffield)
Duffield, Derbyshire, DE56 4GD
How much is your home worth?
Use our short form to request a valuation of your property.
Request a Valuation
