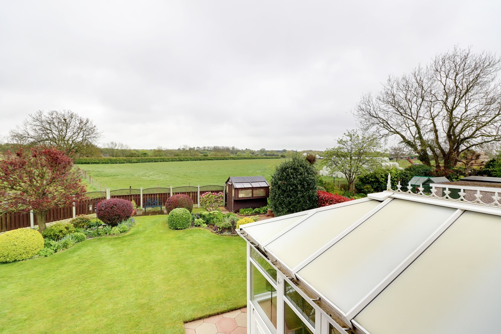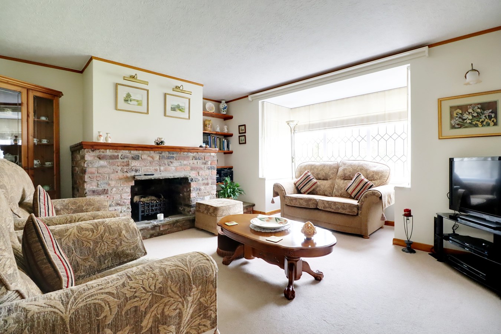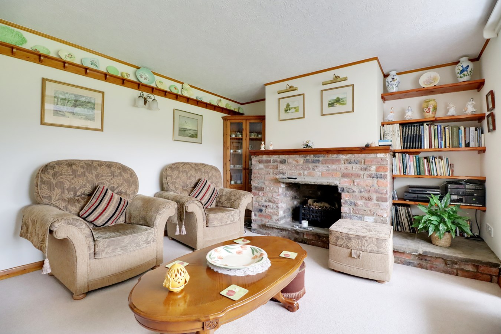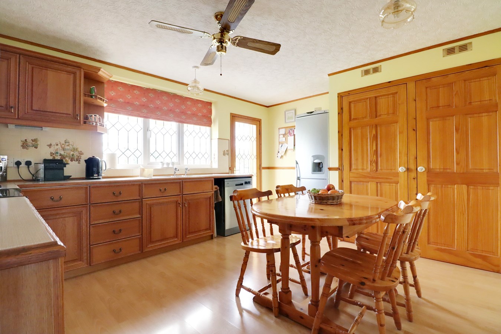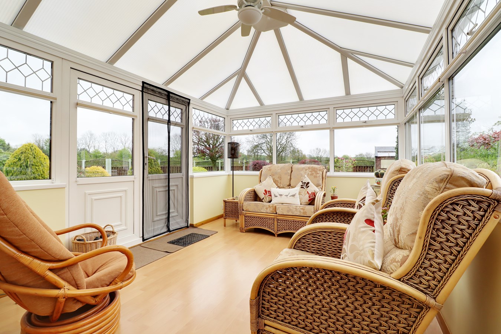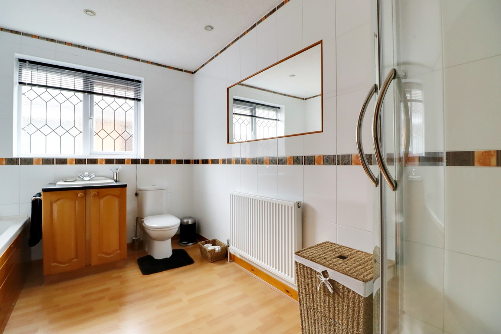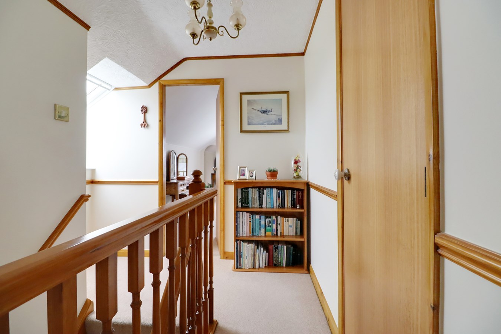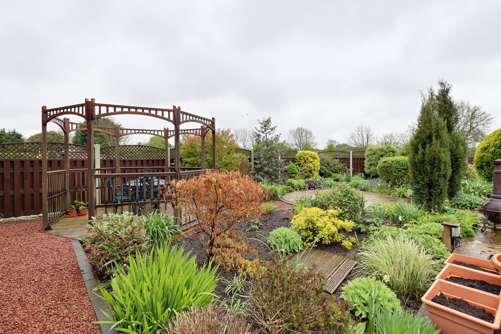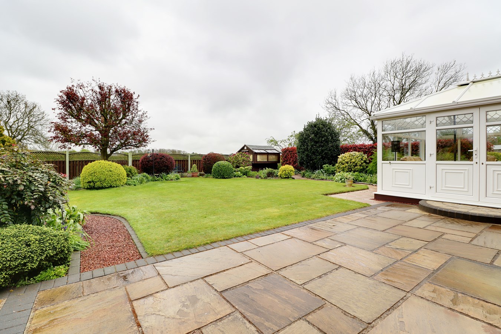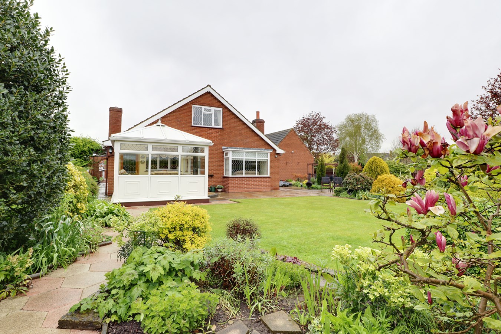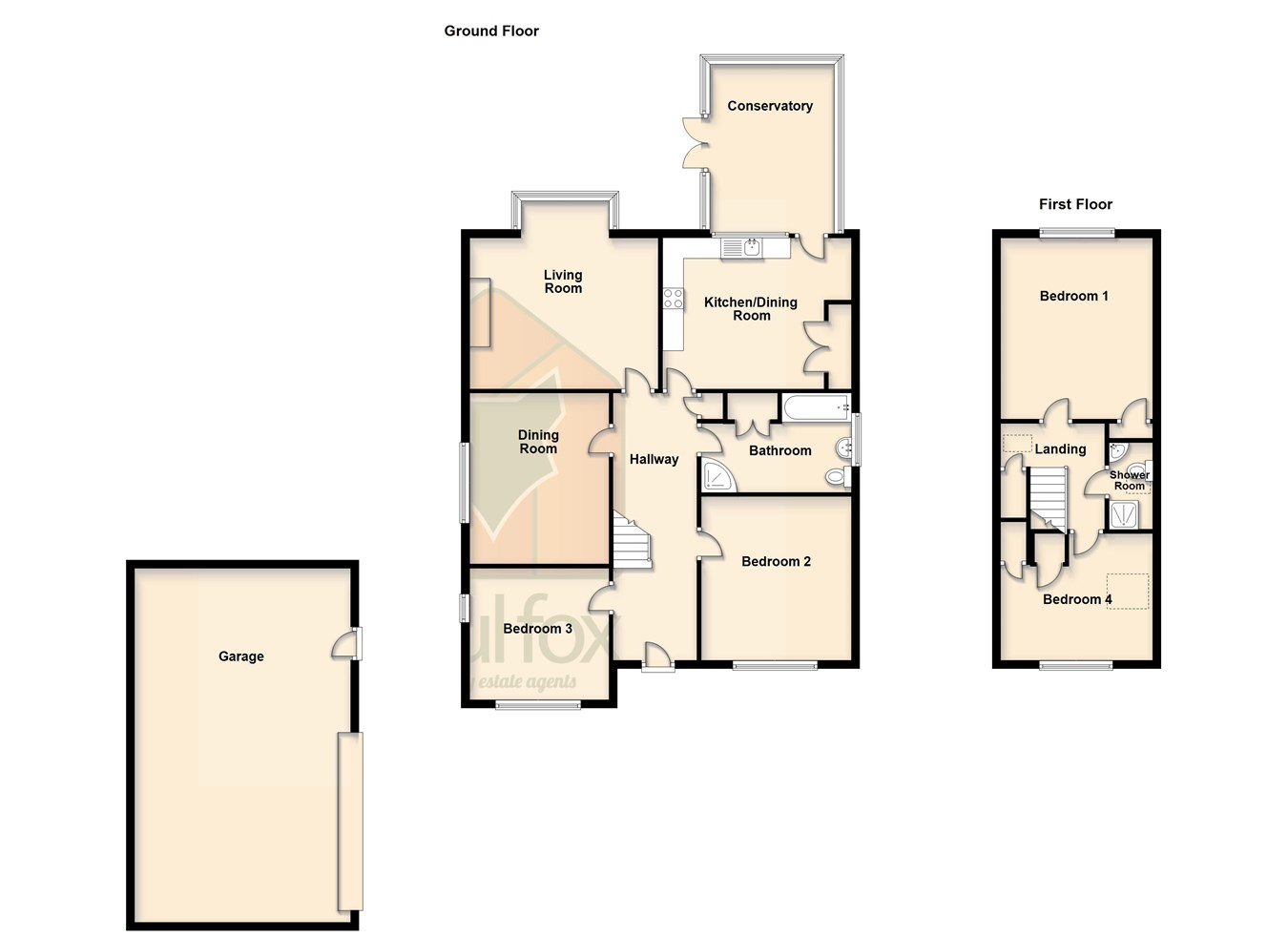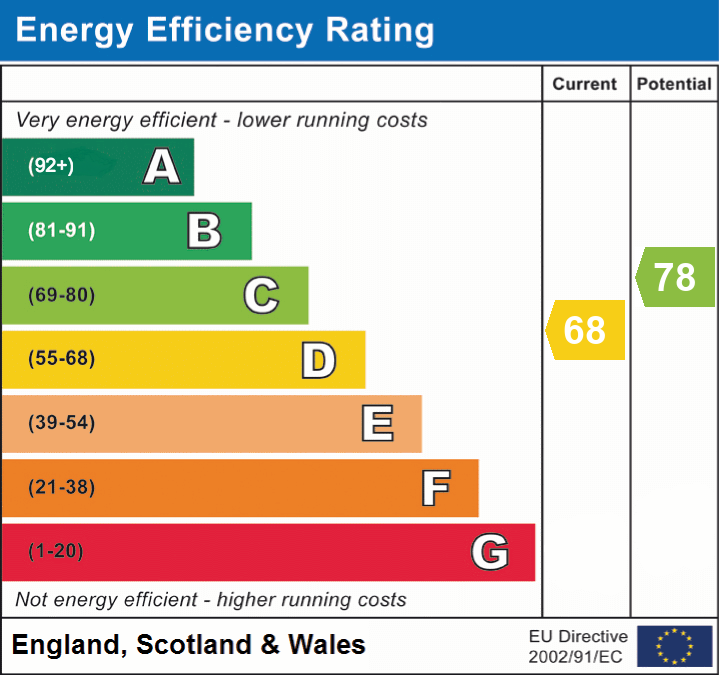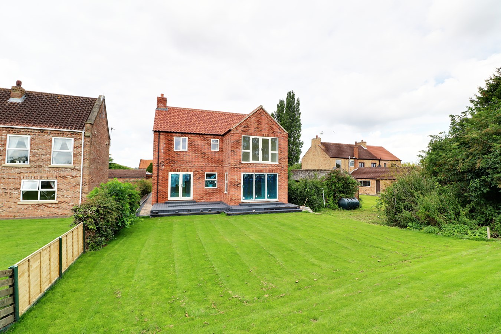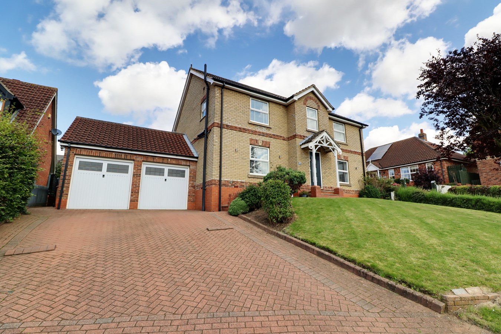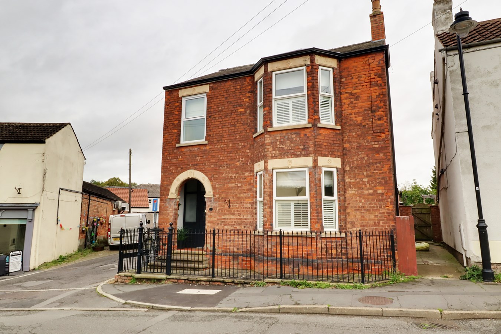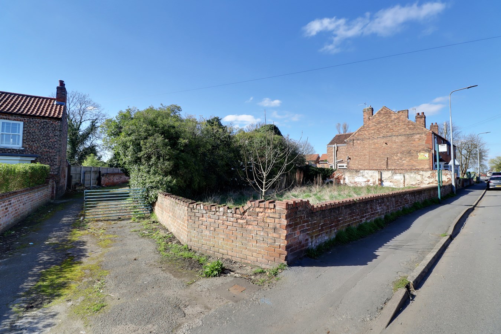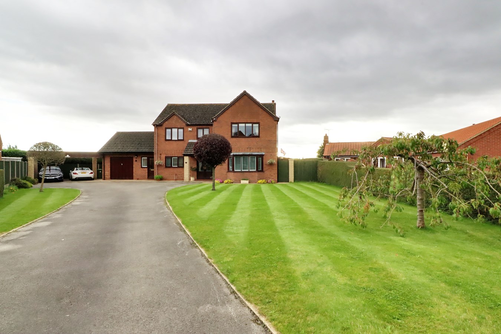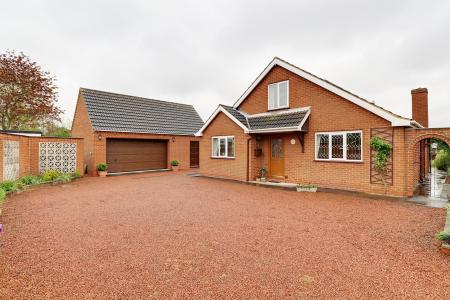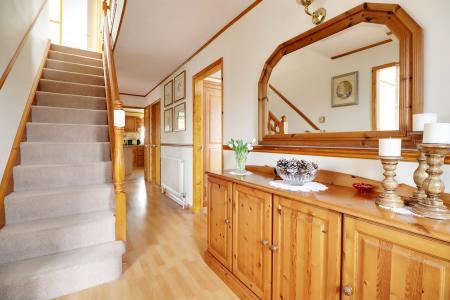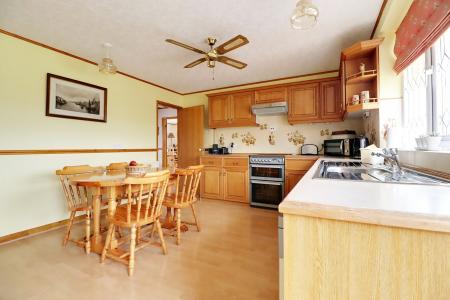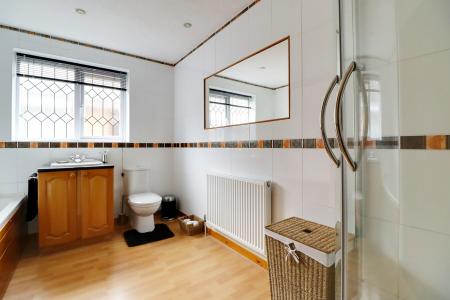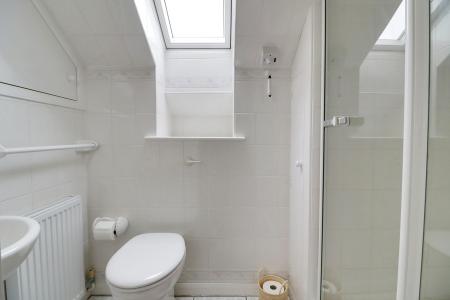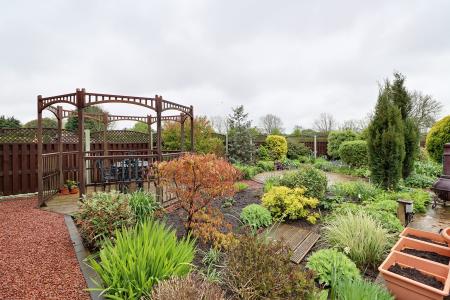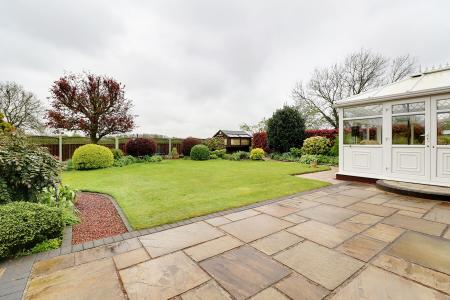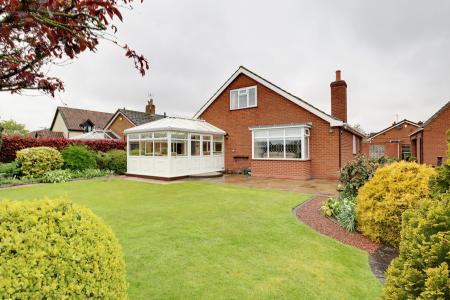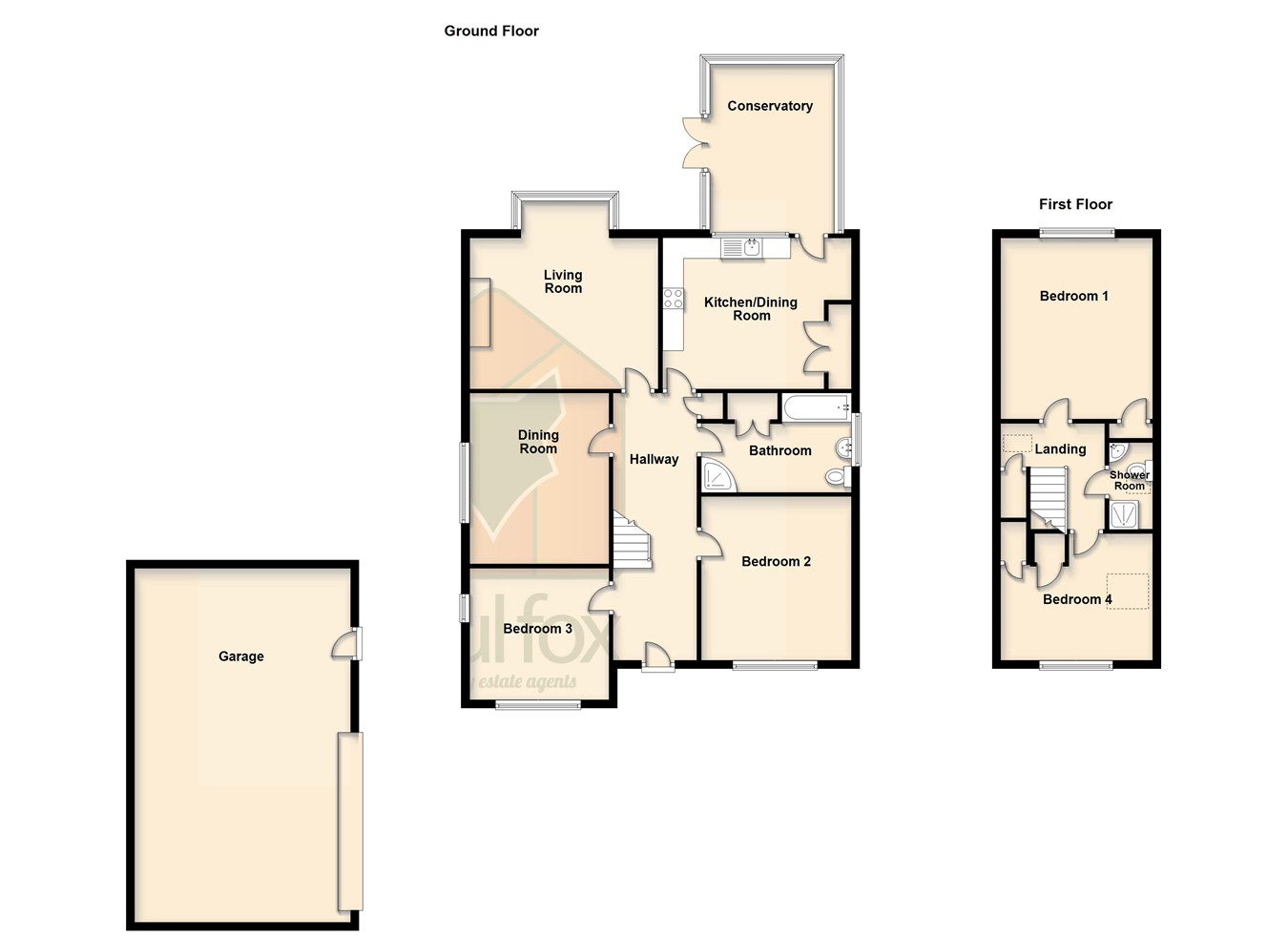- AN OUTSTANDING CHALET STYLE DETACHED BUNGALOW
- PRIVATE SOUTH FACING REAR GARDEN
- BEAUTIFUL PROTECTED VIEWS OVER PADDOCK LAND
- LARGE DETACHED GARAGE BUILT TO HOUSING STANDARDS
- 2 RECEPTION ROOMS & REAR CONSERVATORY
- OAK FITTED DINING KITCHEN
- GROUND FLOOR BATHROOM & FIRST FLOOR SHOWER ROOM
- 4 DOUBLE BEDROOMS
- VIEWING IS ESSENTIAL TO FULLY APPRECIATE
4 Bedroom Detached Bungalow for sale in Belton
** STUNNING OPEN COUNTRYSIDE VIEWS TO REAR ** LARGE DETACHED GARAGE (5.2m x 8.5m) ** 'Ivy Croft' is an outstanding, individually designed chalet style modern detached bungalow peacefully positioned within a well established cul-de-sac benefitting from protected open paddock views to the rear. The deceptively spacious, beautifully presented and extremely versatile accommodation must be viewed to fully appreciate comprising, central reception hallway, fine rear living room with a feature brick built fireplace, formal dining room, attractive oak fitted dining kitchen that leads to a rear conservatory, 2 ground floor double bedrooms with a large family bathroom. The first floor has a central landing leading to 2 further double bedrooms that are complimented by a modern shower room. Ample parking is available to the front that allows direct access to a substantial detached garage that can accommodate 3 vehicles having been built to housing standards that lends itself to potential conversion. The gardens surrounding the rear of the property have been brilliantly landscaped providing deep mature borders, central lawns and a number of quality flagged seating areas. Finished with full uPVC double glazing and a modern central heating system. Viewing comes with the agents highest of recommendations. View via our Epworth office.
CENTRAL RECEPTION HALLWAY
1.89m x 6.47m (6' 2" x 21' 3")
ATTRACTIVE OAK FITTED DINING KITCHEN
4.56m x 3.64m (15' 0" x 11' 11")
REAR CONSERVATORY
3m x 4.05m (9' 10" x 13' 3")
REAR LIVING ROOM
4.55m x 3.64m (14' 11" x 11' 11")
FORMAL DINING ROOM
3.45m x 4.09m (11' 4" x 13' 5")
GROUND FLOOR DOUBLE BEDROOM 2
3.62m x 3.94m (11' 11" x 12' 11")
GROUND FLOOR DOUBLE BEDROOM 3
3.45m x 3.17m (11' 4" x 10' 5")
FAMILY BATHROOM
3.62m x 2.4m (11' 11" x 7' 10")
FIRST FLOOR LANDING
1.7m x 2.8m (5' 7" x 9' 2")
REAR MASTER BEDROOM 1
3.67m x 4.17m (12' 0" x 13' 8")
DOUBLE BEDROOM 4
3.67m x 3.05m (12' 0" x 10' 0")
SHOWER ROOM
1.05m x 2.07m (3' 5" x 6' 9")
GARAGE
5.2m x 8.5m (17' 1" x 27' 11")
Important information
This is a Freehold property.
Property Ref: 14608110_27533175
Similar Properties
4 Bedroom Detached House | £425,000
** BRAND NEW DETACHED EXECUTIVE HOUSE ** STUNNING RIVER BANK POSITION ** A fine detached house, currently under construc...
Crackle Hill, Westwoodside, DN9
4 Bedroom Detached House | Offers in region of £425,000
An impressive executive detached family home situated within a highly desirable development enjoying stunning open views...
4 Bedroom Detached House | Offers in region of £425,000
** ONLINE VIEWING AVAILABLE ** LARGE REAR DRIVEWAY ** 4 EXCELLENT RECEPTION ROOMS ** 4 BEDROOMS ** A fine traditional to...
Land | Offers in region of £450,000
OUTSTANDING RESIDENTIAL DEVELOPMENT SITE * 1.0 ACRE SITE(APPROX) * SOUGHT AFTER TOWNSHIP * Great opportunity for local...
4 Bedroom Detached House | £450,000
** 4 RECEPTION ROOMS ** 4 DOUBLE BEDROOMS ** 'Delta Lodge' is a superb executive detached modern house offering well app...
Hollingsworth Lane, Epworth, DN9
4 Bedroom Detached House | Offers in region of £465,000
An outstanding, double bay-fronted detached period family home in the heart of the historic market town of Epworth offer...
How much is your home worth?
Use our short form to request a valuation of your property.
Request a Valuation


