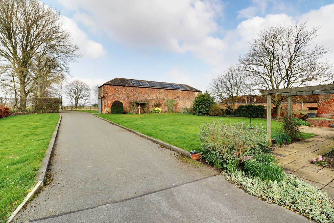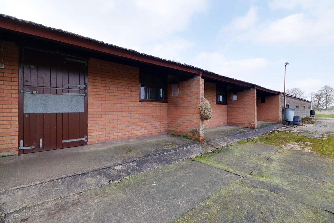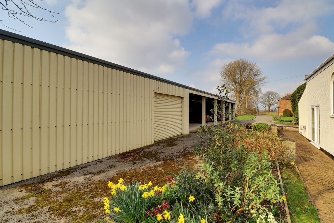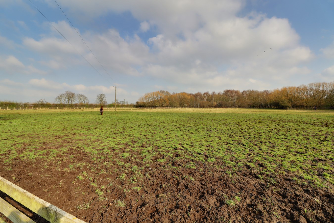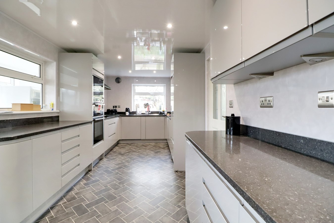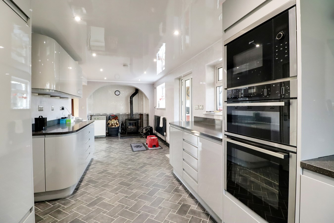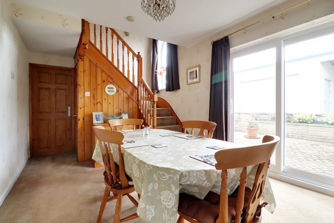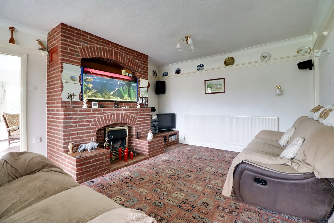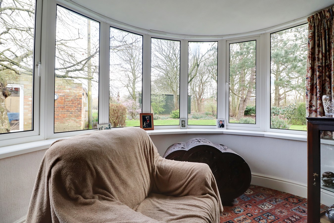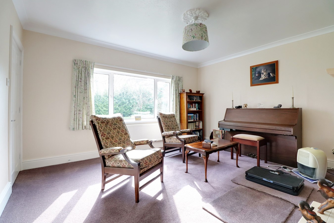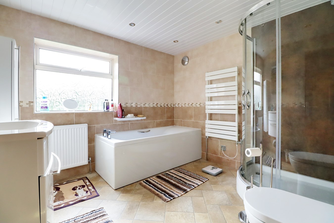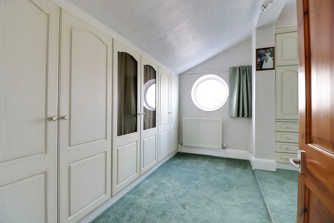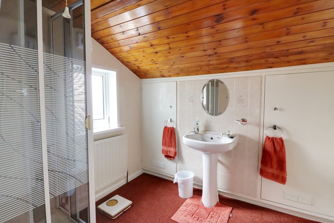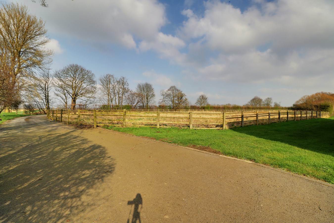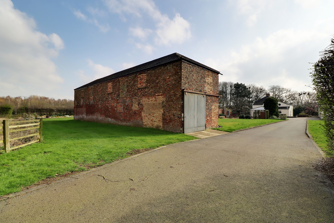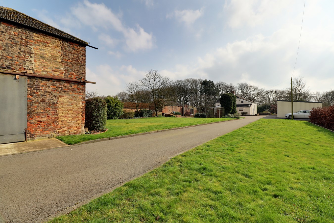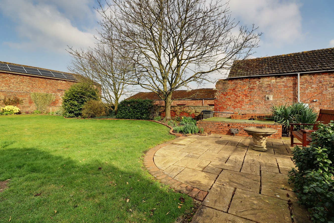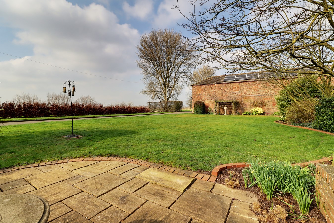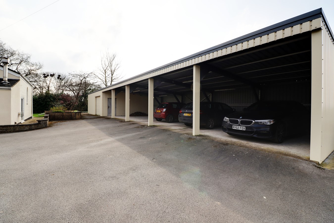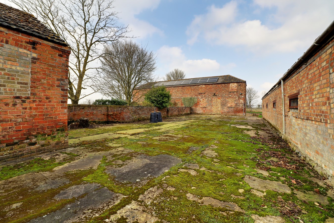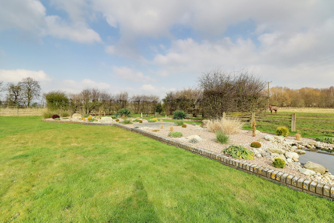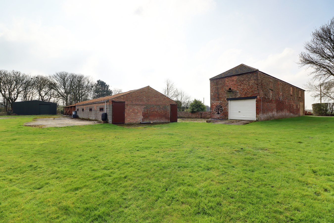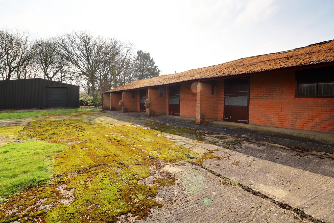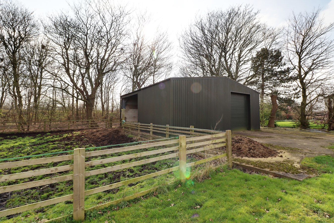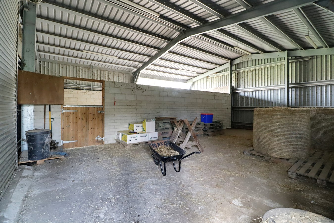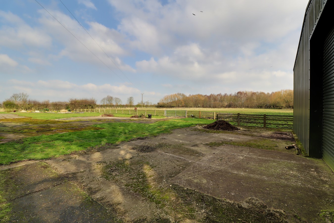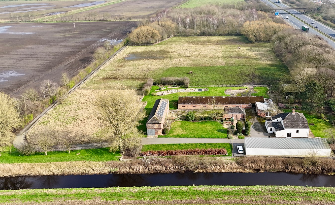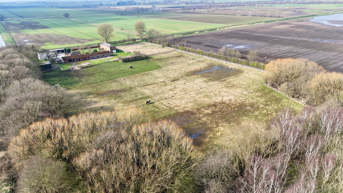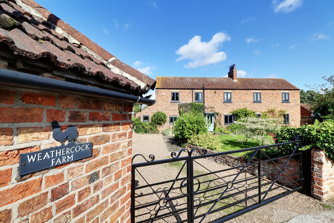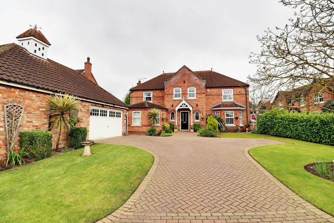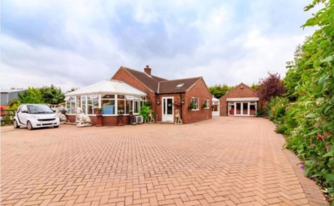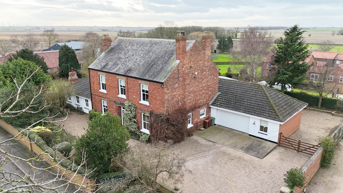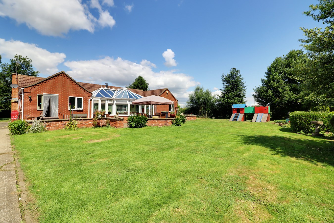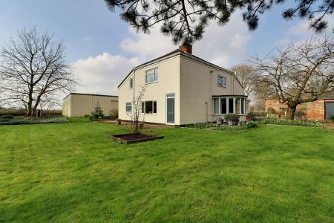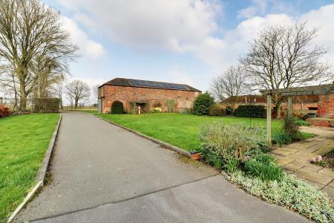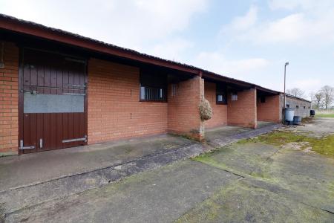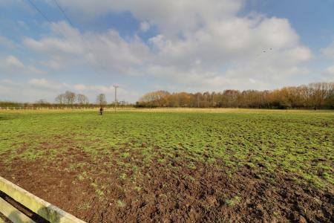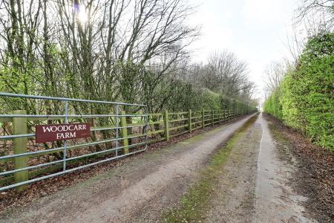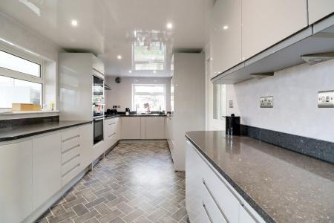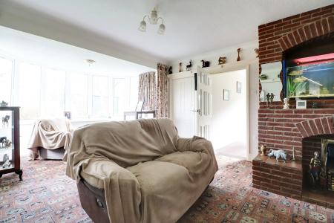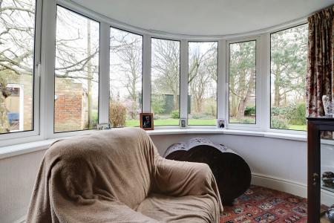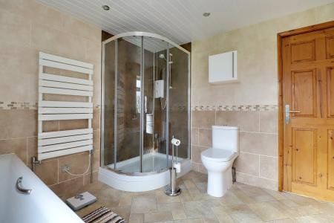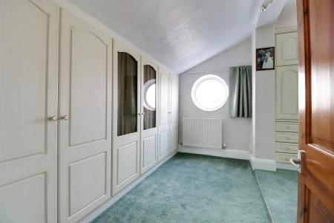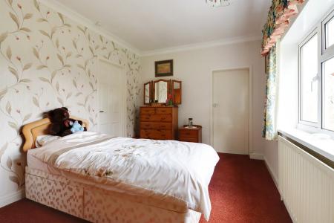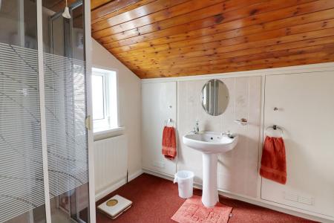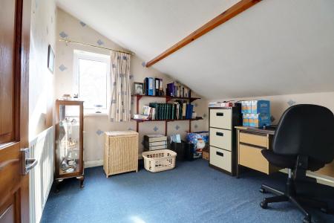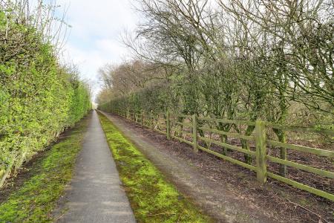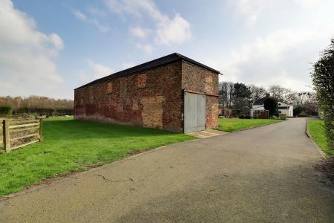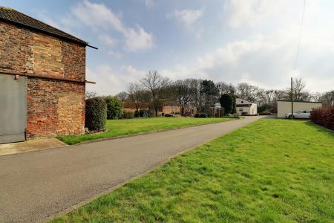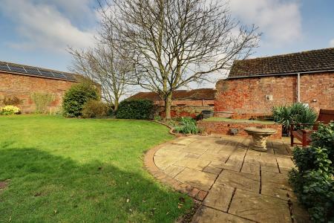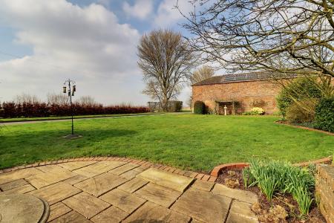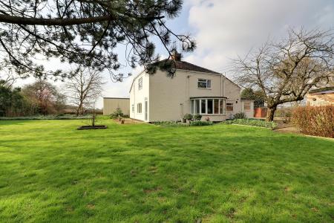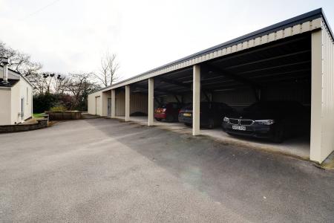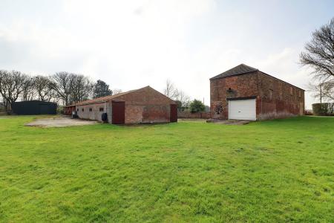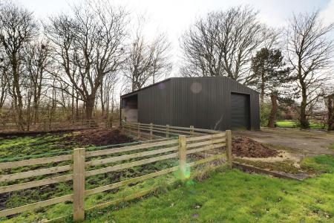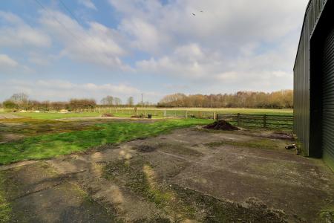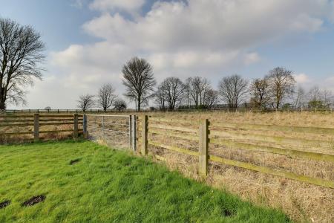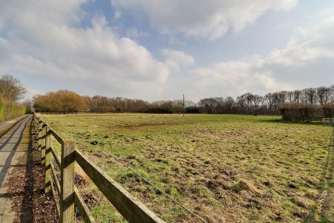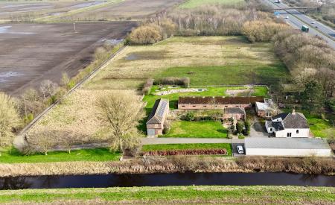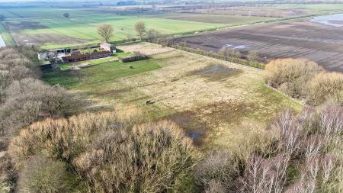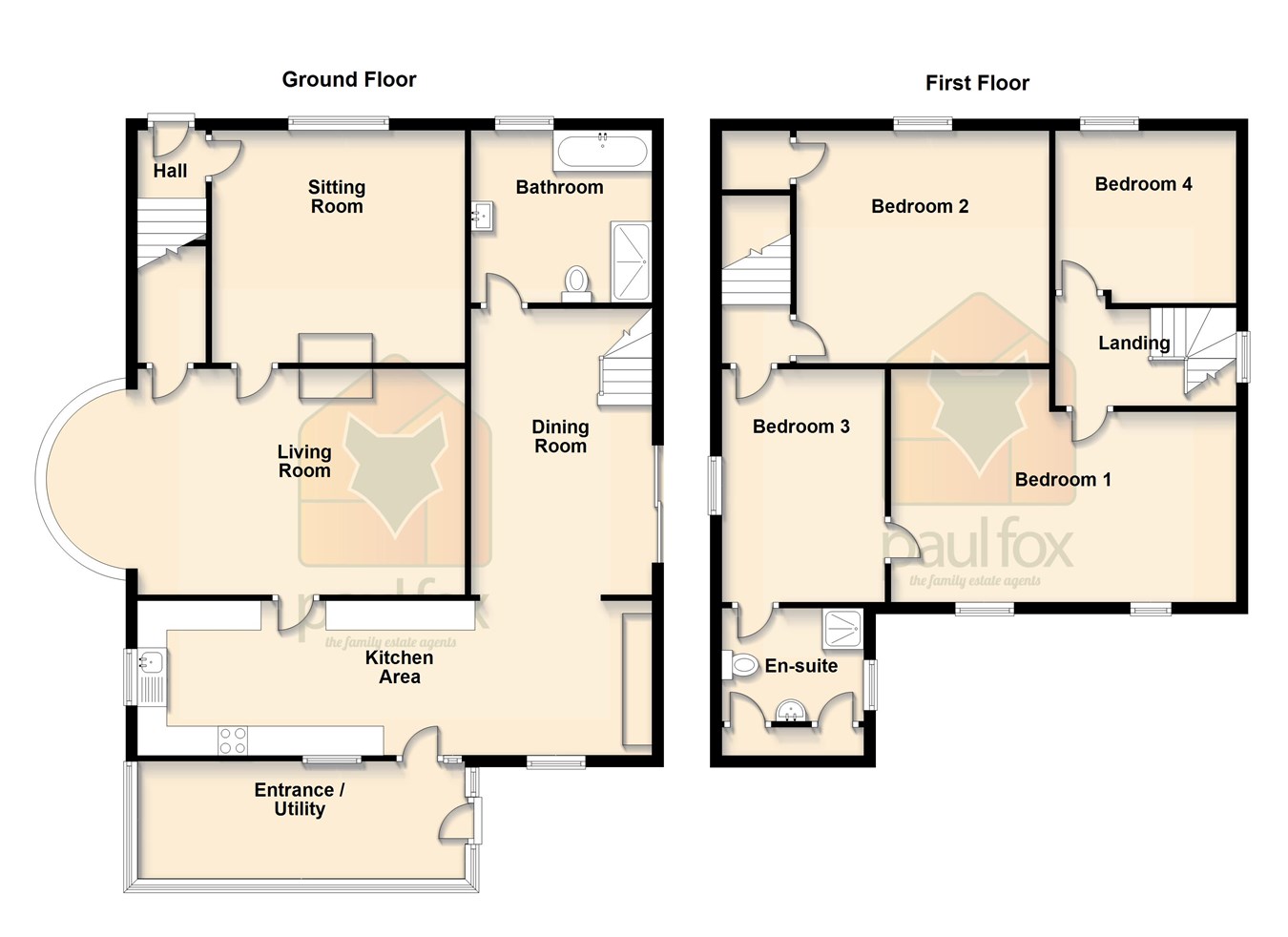- A STUNNING COLOUR RENDERED DETACHED FARMHOUSE
- TOTAL GROUNDS CIRCA 11.5 ACRES
- PADDOCK AREA APPROX 4.5 ACRES
- MATURE WOODLAND & FORMAL GARDENS
- EXTENSIVE RANGE OF EXCELLENT OUTBUILDINGS
- LARGE STABLE BLOCK & QUALITY HAYBARN
- 3 RECEPTION ROOMS
- 4 BEDROOMS
- STYLISH KITCHEN & BATHROOM
- VIEWING IS ESSENTIAL TO FULLY APPRECIATE
4 Bedroom Detached House for sale in Belton
** CIRCA 11.5 ACRES ** SUPERB RANGE OF QUALITY OUTBUILDINGS ** SURROUNDING OPEN VIEWS ** 'Woodcarr Farm' offers a rare opportunity for the equestrian natured purchaser to acquire a private detached house within mature grounds split amongst woodland, grass paddocks and formal gardens. The grounds offer a vast range of useful outbuildings all of an excellent condition within a crew yard, of a large 2 storey barn, brick garage with adjoining kennel, large stable block/piggery, quality metal framed haybarn and 5 bay open fronted garage with an enclosed double garage. The property itself has undergone recent improvements and offers well presented and proportioned accommodation comprising, large entrance/utility room, stylish newly fitted kitchen being open to a formal dining room, large living room with access to a separate sitting room, ground floor modern family bathroom. The first floor provides 4 generous bedrooms with an en-suite shower room to the 3rd bedroom. Finished with uPvc double glazing and a primary oil fired central heating with a solid fuel system that can work in conjunction. Viewing of this fine home comes with the agents highest of recommendations. View via our Epworth office.
SITTING ROOM
4.3m x 3.95m (14' 1" x 13' 0")
MAIN LIVING ROOM
5.65m x 3.97m (18' 6" x 13' 0")
STYLISH NEWLY FITTED KITCHEN
8.9m x 2.62m (29' 2" x 8' 7")
LARGE ENTRANCE PORCH
5.58m x 2m (18' 4" x 6' 7")
FORMAL DINING ROOM
3.07m x 4.87m (10' 1" x 16' 0")
MODERN BATHROOM
2.97m x 2.93m (9' 9" x 9' 7")
FIRST FLOOR LANDINGS
3.09m x 1.6m (10' 2" x 5' 3")
MASTER BEDROOM 1
6.05m x 4m (19' 10" x 13' 1")
REAR DOUBLE BEDROOM 2
4.28m x 3.97m (14' 1" x 13' 0")
BEDROOM 3
2.77m x 3.96m (9' 1" x 13' 0")
EN-SUITE SHOWER ROOM
2.4m x 2.03m (7' 10" x 6' 8")
REAR BEDROOM 4
3.07m x 3.05m (10' 1" x 10' 0")
Important information
This is a Freehold property.
Property Ref: 14608110_27388327
Similar Properties
4 Bedroom Detached House | Offers in region of £650,000
** NO UPWARD CHAIN ** SUPERB RANGE OF USEFUL BRICK BUILT BARNS ** 'Weathercock Farm' is a distinctive detached village c...
School Croft, Westwoodside, DN9
5 Bedroom Detached House | Offers in region of £635,000
** DOUBLE STOREY REAR EXTENSION ** APPROX 3000 SQ FT ** A fine executive detached family home positioned within a well r...
3 Bedroom Detached House | Offers in region of £625,000
‘River View’ is an absolutely stunning modern detached bungalow with 1.5 acres plus a further adjoining 1.3 acres rented...
4 Bedroom Detached House | Offers in region of £750,000
** 4550 SQ FT (incl. Studio) ** BEAUTIFULLY RENOVATED ** 'Orchard House' is the epitome of period charm and elegance wit...
Blackdykes, Kelfield, Epworth, DN9
3 Bedroom Detached Bungalow | Offers in region of £850,000
** CIRCA 25 ACRES ** EXCELLENT RANGE OF FARM STYLE OUTBUILDINGS & STABLE BLOCK ** 'The Hollies' offers an extremely rare...
How much is your home worth?
Use our short form to request a valuation of your property.
Request a Valuation


