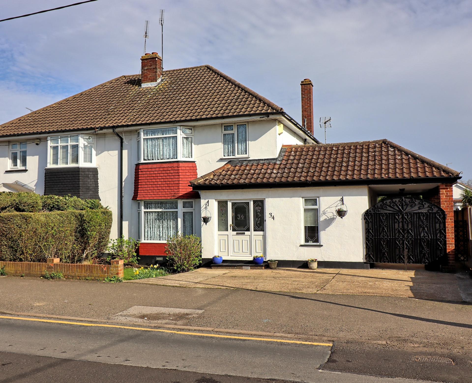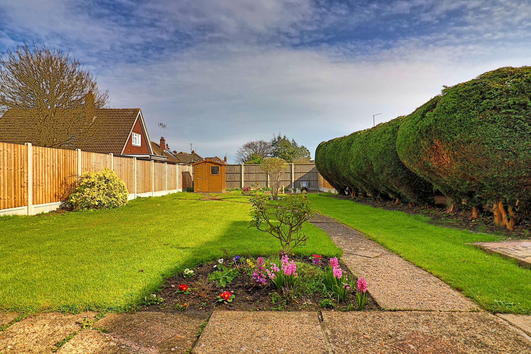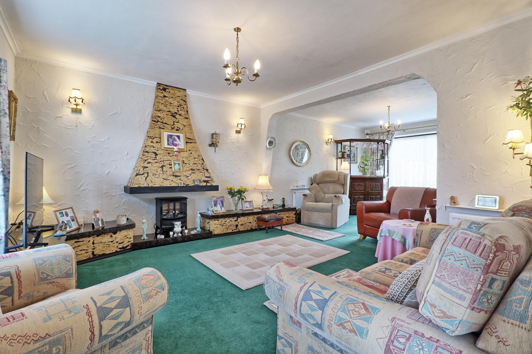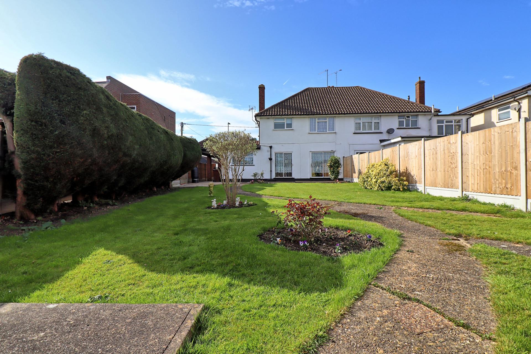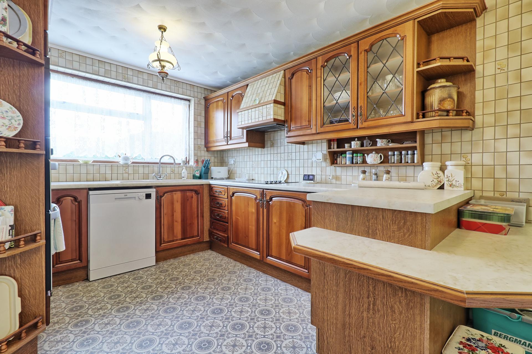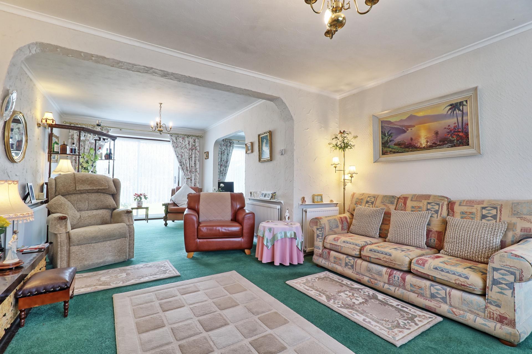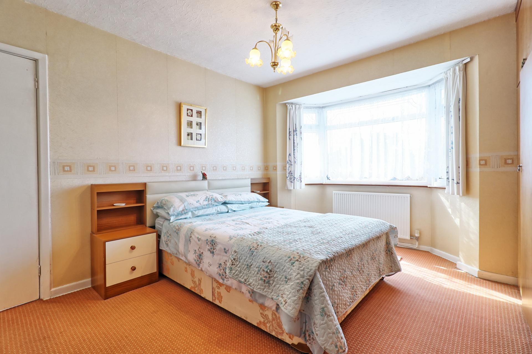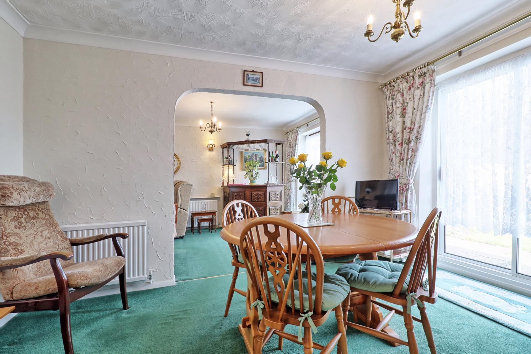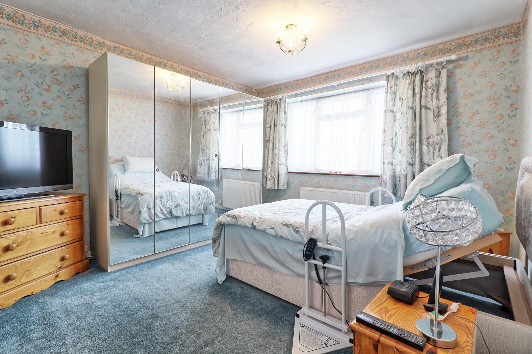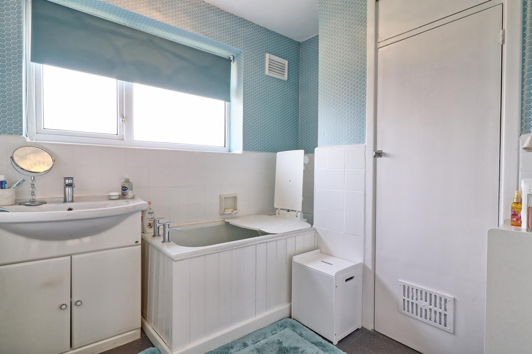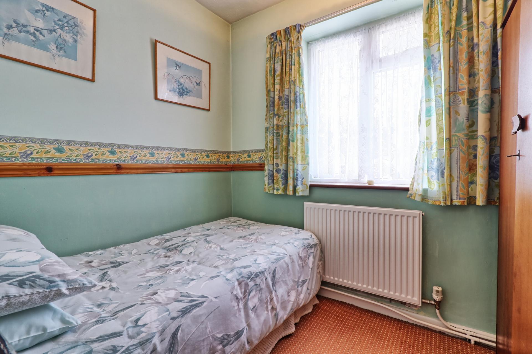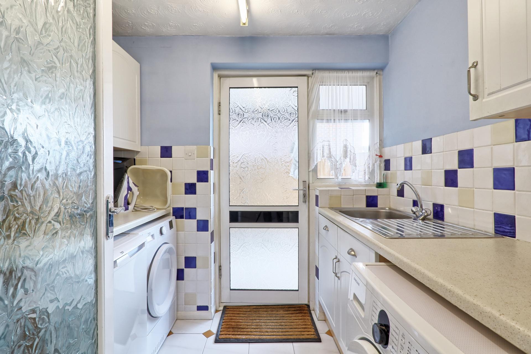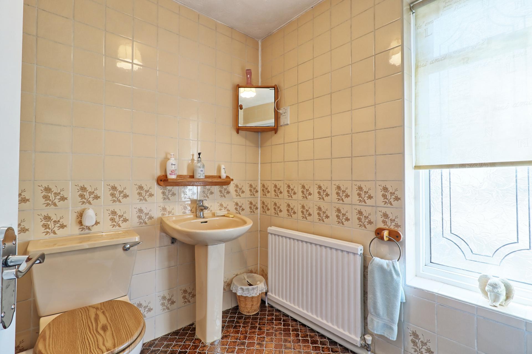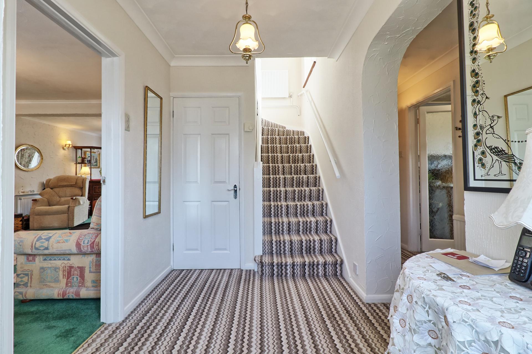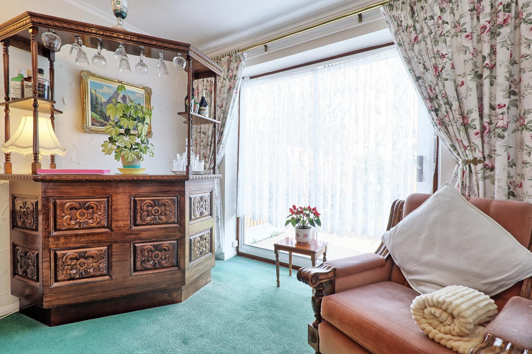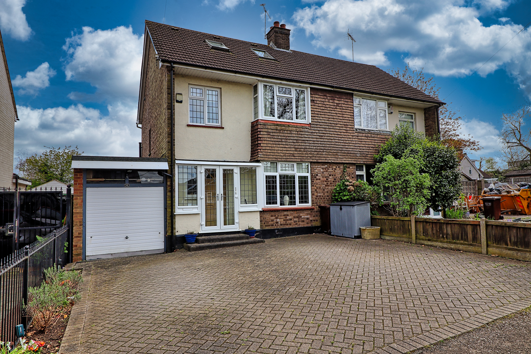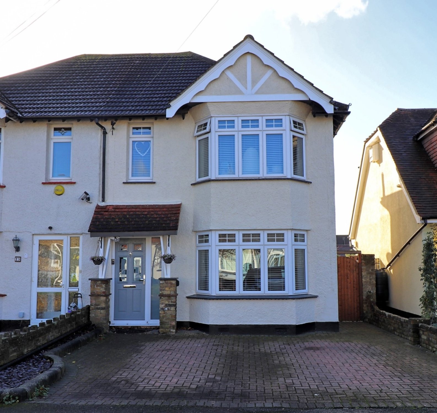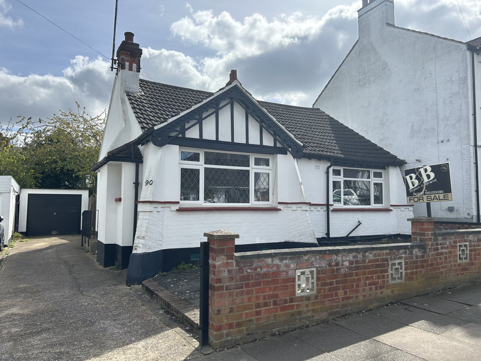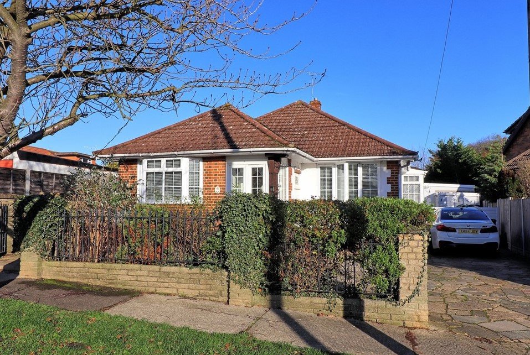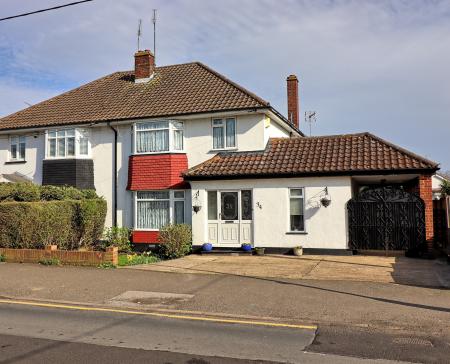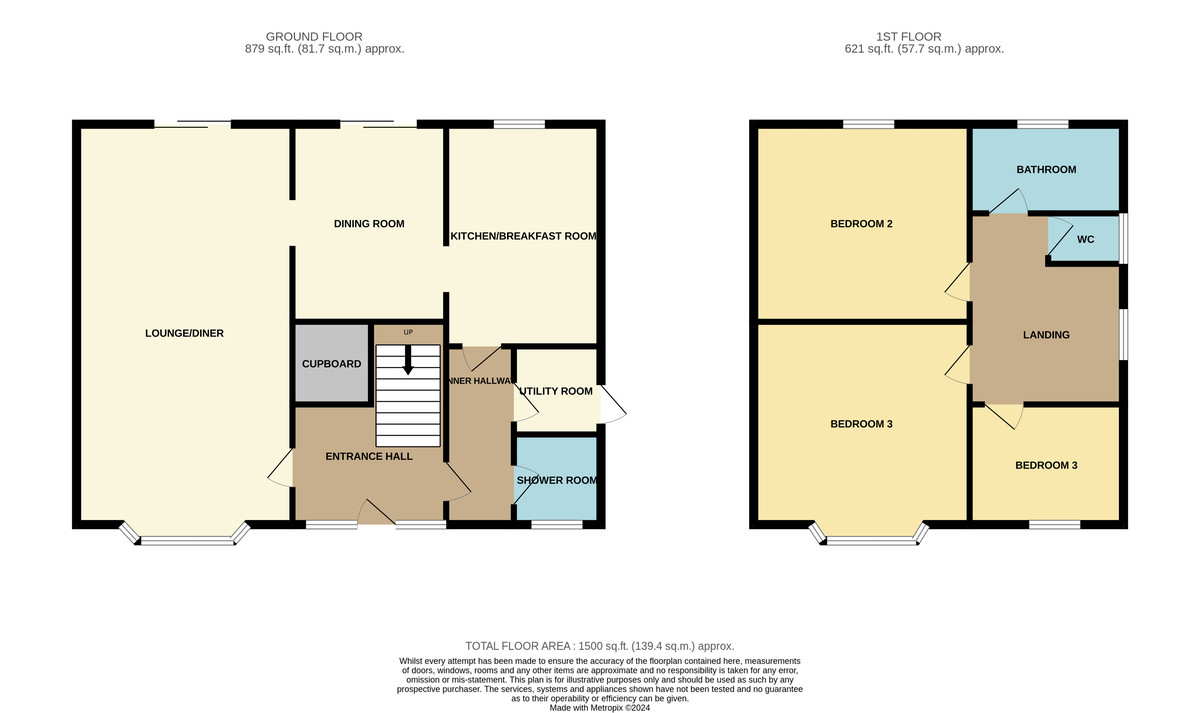- Extended Three Bedroom Semi Detached Family Home
- Located Within Immediate Proximity To Hadleigh Town Centre
- Duel Aspect 27ft Lounge/Diner
- Kitchen Breakfast Room
- Utility Room and Ground Floor Shower Room
- 60ft Rear Garden (Un-measured)
- Potential For Further Extensions (Subject To Local Planning Consent)
- Ample Off Road Parking
- No Onward Chain
3 Bedroom Semi-Detached House for sale in Benfleet
Located within immediate proximity to Hadleigh town centre and offering huge potential for further extensions (subject to local planning consent) is this larger than average three bedroom semi-detached family home. Accommodation offers, large entrance hallway, duel aspect lounge/diner, separate dining area, kitchen breakfast room, utility room and a ground floor shower room. At first floor there are three bedrooms and washing facilities are provided via bathroom and separate WC. The rear garden is approximately 60 foot( un measured ) and parking is provided via an Independent driveway providing ample off road parking property. No onward chain.
ACCOMMODATION COMPRISES Approached via obscure double glazed entrance door with obscure side panelling giving access to:
ENTRANCE HALL 10' 4" x 6' 8" (3.15m x 2.03m) Fitted Carpet. Radiator. Coving. Stairs to first floor with large under stairs storage cupboard. Wall mounted thermostat control. Door to.
LOUNGE/DINER 27' 6"(into bay) x 13' 3" (8.38m x 4.04m) A bright duel aspect room with double glazed bay window to front. Fitted carpet. Radiator to two walls. Feature fireplace. Patio doors giving access to garden. Open archway giving access to:
DINING ROOM 12' 9" x 9' 4" (3.89m x 2.84m) Double glazed patio door giving access to garden. Fitted carpet. Radiator. Coving to ceiling. Further archway giving access to:
KITCHEN/BREAKFAST ROOM 13' 9" x 9' 2" (4.19m x 2.79m) The kitchen is fitted with eye and base level units with work surfaces over. Incorporating one and a half sink unit with tap and drainer. Four ring electric hob with extractor fan above. Fitted electric oven and grill. Integrated microwave. Integrated fridge. Dishwasher. Tiled splash backs. Lino Flooring. Radiator. Aluminium glazed window to rear. Radiator. Door giving access to :
INNER HALLWAY Fitted carpet. Radiator. Coving to ceiling. Door to:
UTILITY ROOM 6' 5" x 7' 9" (1.96m x 2.36m) Sink unit with cupboards below. Space and plumbing for washing machine. Space for tumble dryer. Partly tiled walls. Door to side .
GROUND FLOOR SHOWER ROOM Three piece suite comprising shower cubicle. Pedestal wash hand basin with mixer tap. Low flush WC.Tiled Flooring. Radiator. Obscure window to side.
FIRST FLOOR ACCOMODATION
LANDING Fitted carpet. Obscure double glazed window to side. Radiator. Loft access. Door to:
BEDROOM ONE 14' 8" x 11' 6" (4.47m x 3.51m) Double glazed bay window to front. Radiator. Fitted carpet. Fitted wardrobes.
BEDROOM TWO 13' 1" x 11' 6" (3.99m x 3.51m) Double glazed window to rear. Radiator. Fitted carpet.
BEDROOM 3 8' 4" x 8' 7" (2.54m x 2.62m) Double glazed window to rear. Radiator. Fitted carpet. Storage cupboard.
BATHROOM Two piece suite comprising vanity sink unit with mixer tap. Panelled bath. Cupboard housing hot water tank and boiler. Lino flooring. Radiator. Partly tiled walls. Obscured double glazed window to rear.
SEPARATE WC Low flush WC. Lino flooring. Obscured double glazed window to side.
REAR GARDEN The garden is approximately 60ft (Un measured). Patio area with remainder laid to lawn. Privacy fencing. Tree and shrub borders. Outside tap.
PARKING Parking is provided by an independent driveway providing parking for several vehicles which is access via the side of the house .
Important information
Property Ref: 56958_100387005136
Similar Properties
3 Bedroom Semi-Detached House | Offers in excess of £475,000
Located in this sought after turning and almost adjacent to Poors Lane Woods is this immaculate three bedroom family hom...
3 Bedroom Semi-Detached House | £475,000
Located in this sought after turning within the King John school Catchment and undergone many improvements by the curren...
Woodfield Park Drive, Leigh-on-Sea
2 Bedroom Detached Bungalow | Guide Price £475,000
Guide Price .. £475,000 - £485,000Brown and Brand are pleased to offer with no onward chain and situated in this great l...
2 Bedroom Detached Bungalow | Offers in excess of £535,000
Located in the highly sought after Daws Heath is the immaculately maintained and extended larger than average detached b...
4 Bedroom Detached House | £550,000
Located in this quiet cul-de-sac within easy walking distance of Hadleigh town centre, Hadleigh country Park and within...
4 Bedroom Detached House | Guide Price £550,000
GUIDE PRICE £550,000-£575,000Located on a large corner plot and undergone many improvements by the current vendors is th...
How much is your home worth?
Use our short form to request a valuation of your property.
Request a Valuation

