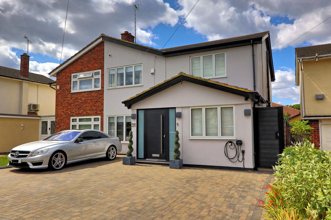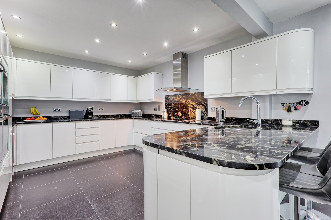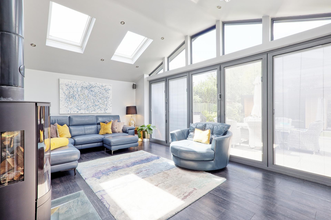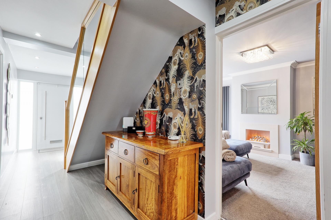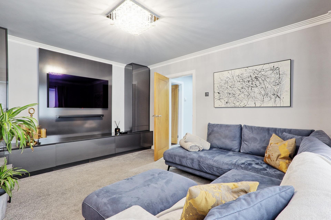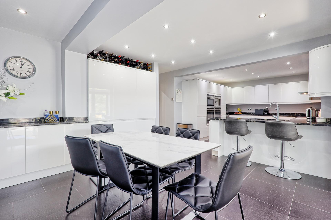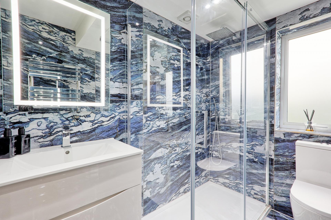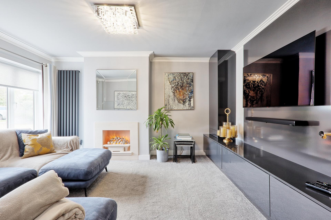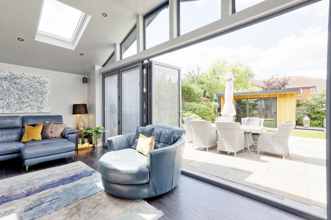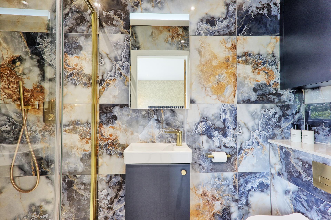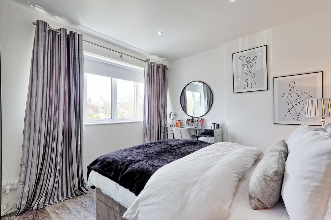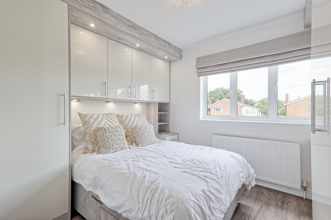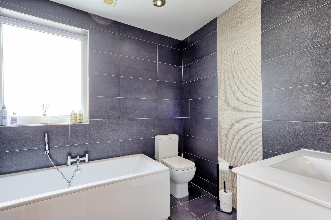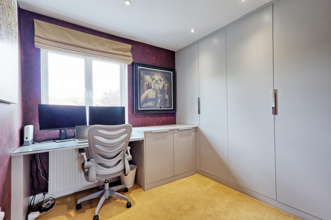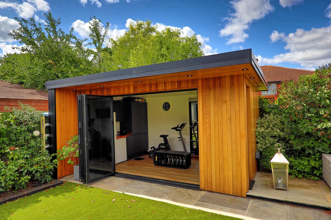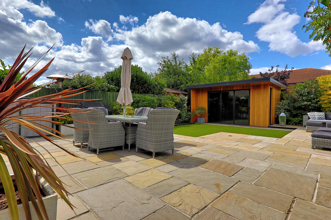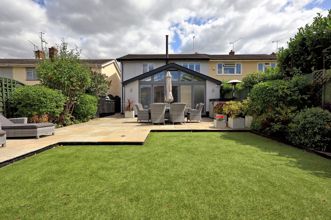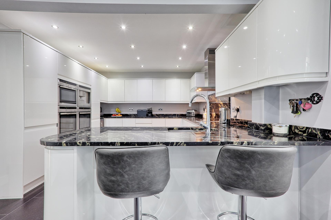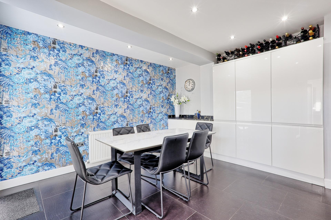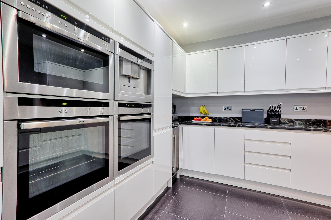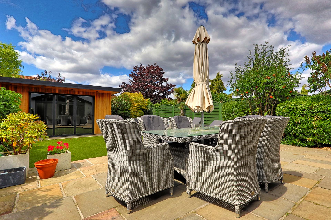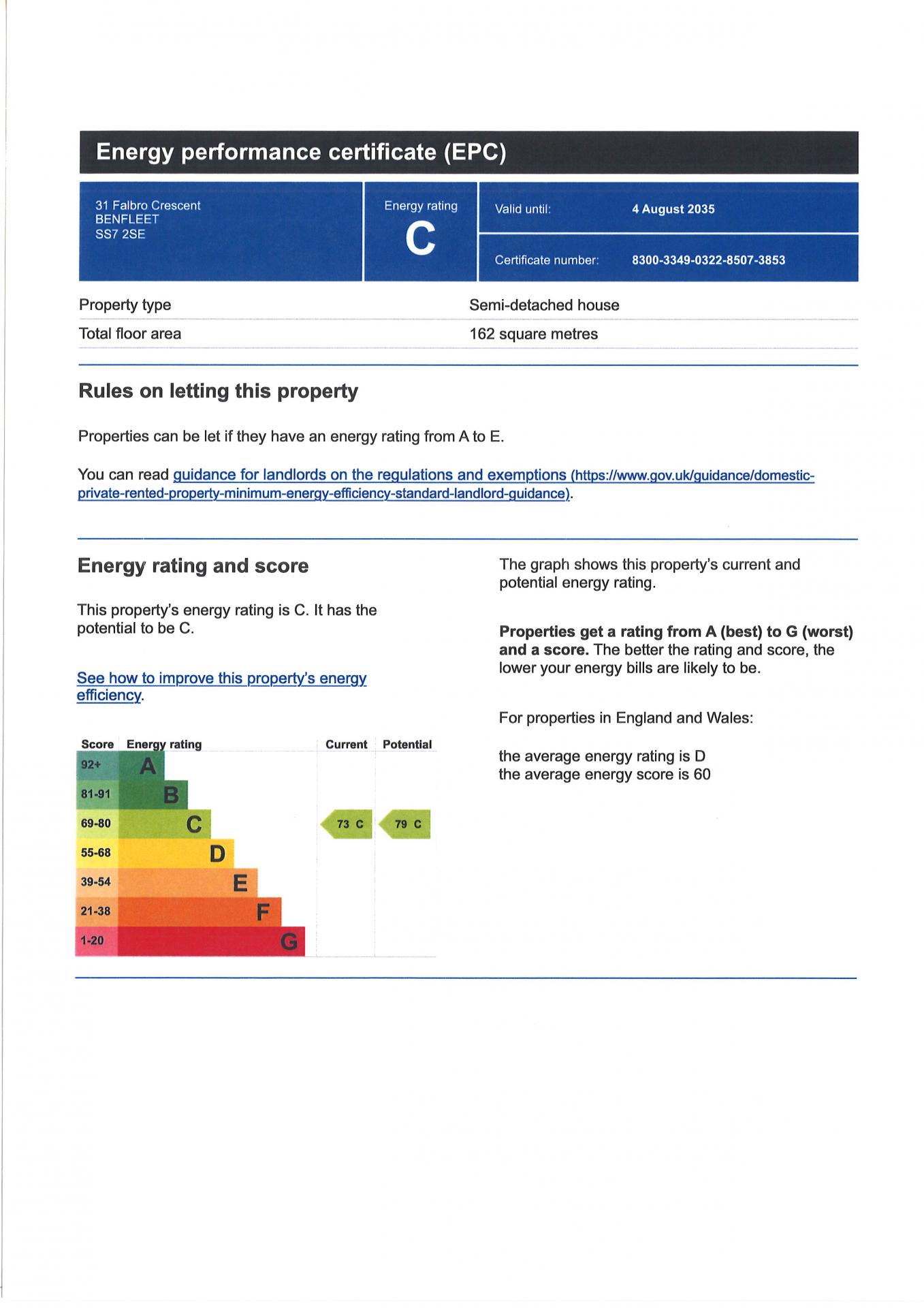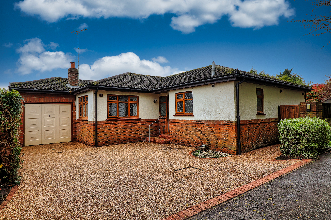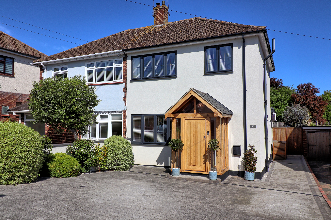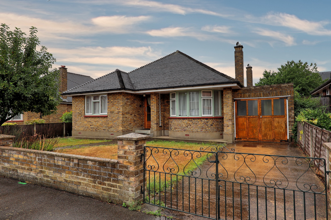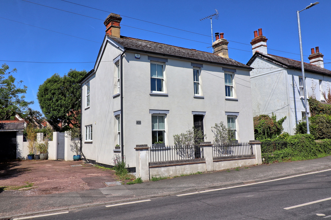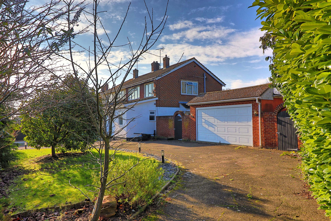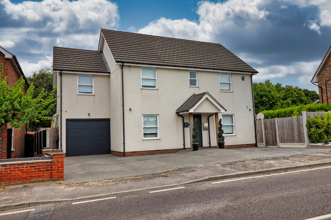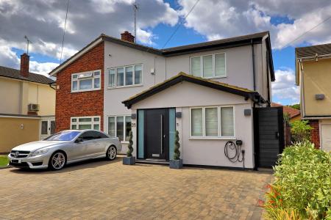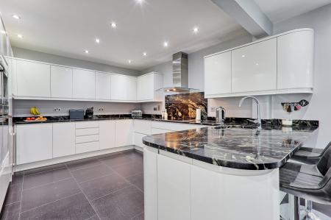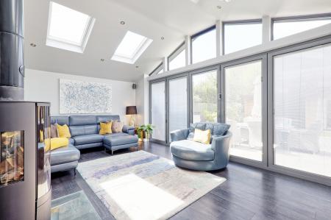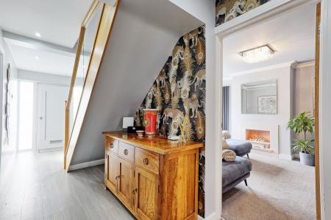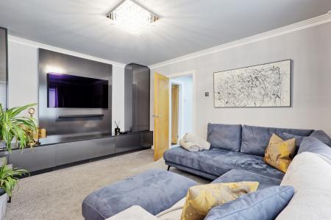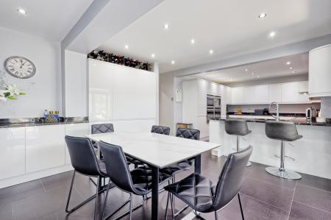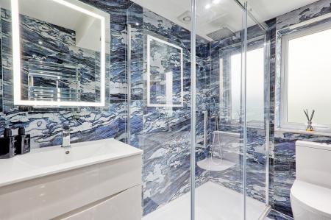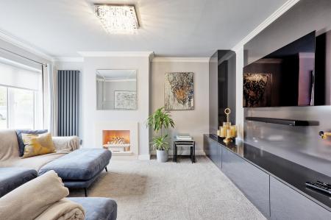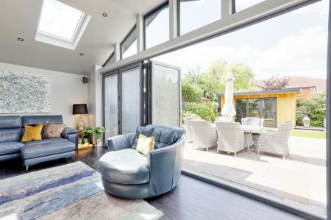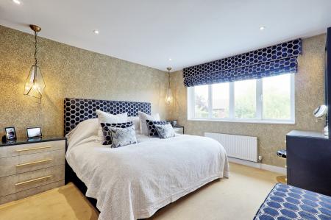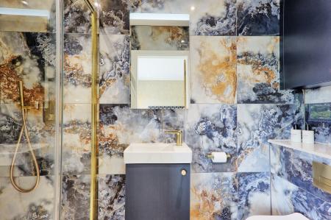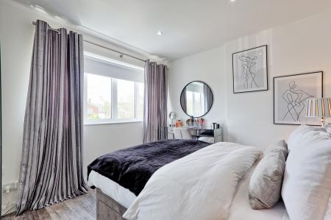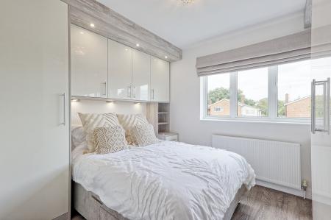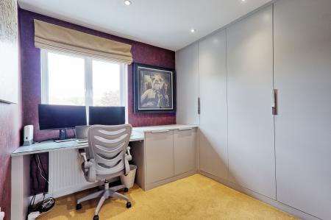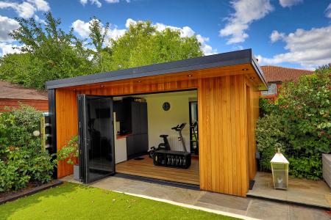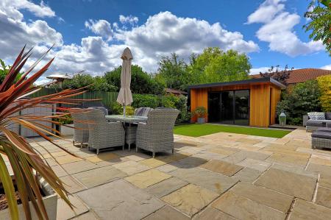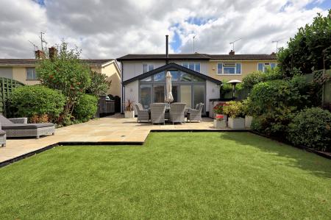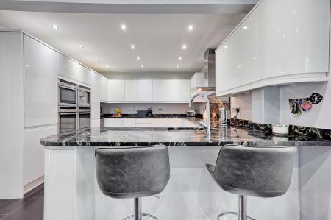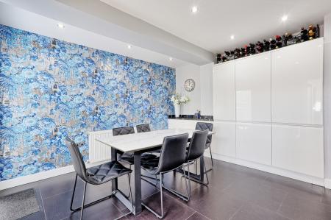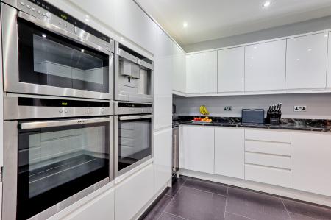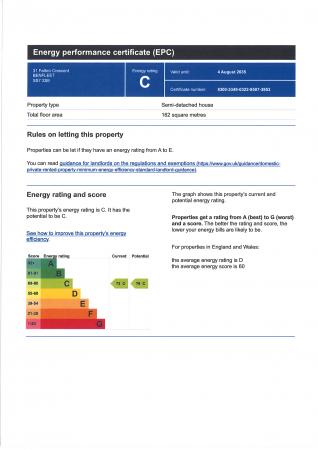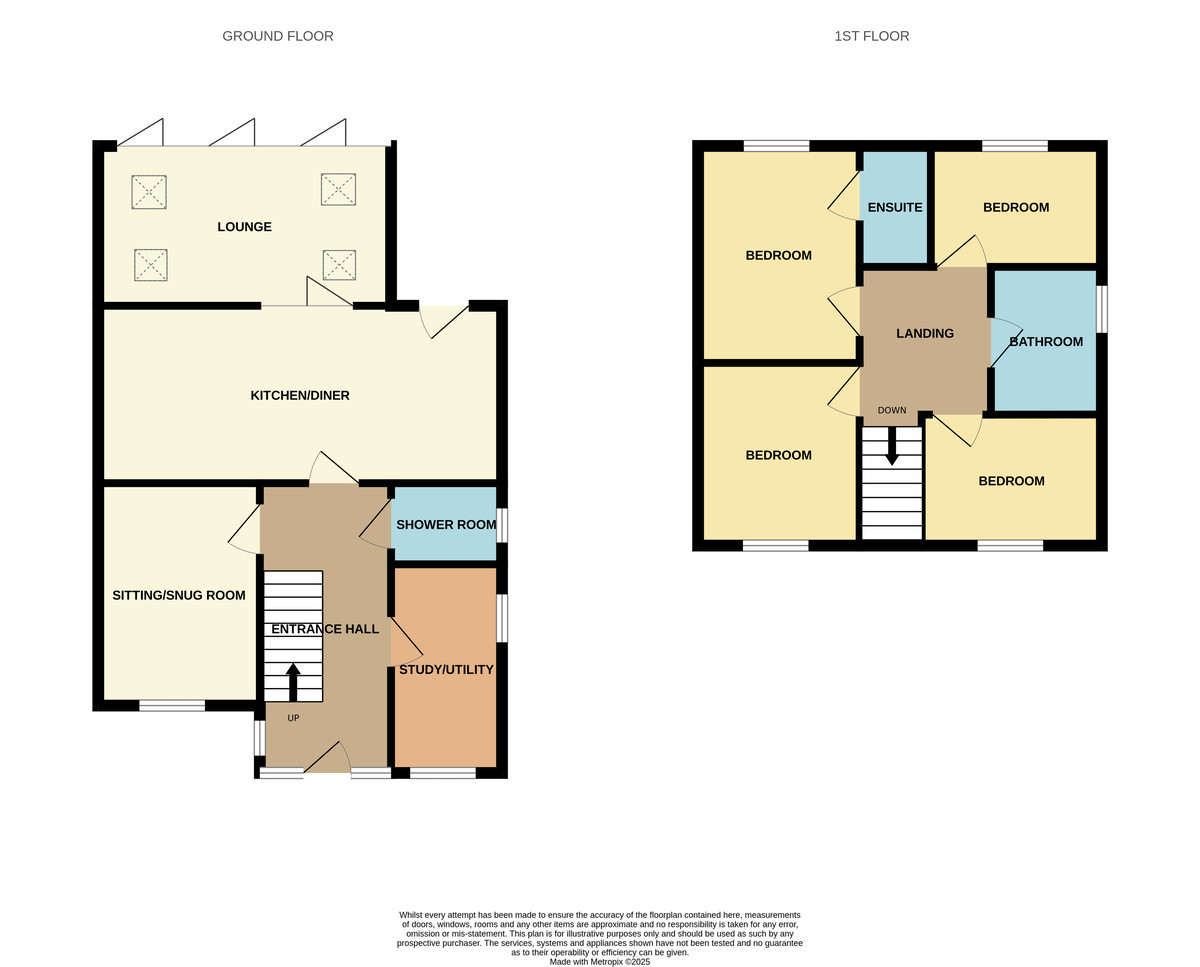- Stunning 4 bedroom semi detached house
- Extended and upgraded to exceptional standard
- Lounge with vaulted ceiling, separate snug/sitting room
- Huge luxury Kitchen/diner with appliances
- Study/utility
- Ensuite to bedroom 1
- Seperate family bathroom & ground floor shower room
- Landscaped garden with garden room
- Block paved frontage for parking
4 Bedroom Semi-Detached House for sale in Benfleet
GUIDE PRICE £500,000-£525,000
A rare opportunity has arisen to acquire this cleverly extended and beautifully appointed four-bedroom family home, situated in the highly sought-after Westwood Estate. Offering an impressive blend of space, style, and versatility, this property is presented in exceptional decorative order throughout. Upon entering, you are welcomed by a spacious entrance hall with staircase to the first floor. To the front of the property is a charming sitting room/snug featuring a statement fireplace, perfect for cozy evenings. A versatile combined study/utility room offers built-in storage and functionality for modern family living. At the heart of the home lies a stunning open-plan kitchen/diner, extensively fitted with granite worktops and a range of high-end integrated appliances. Bifold doors seamlessly connect this space to a vaulted rear lounge, complete with a log burner and further bifold doors leading to the landscaped garden-ideal for entertaining or relaxing year-round. Upstairs, there are four generously proportioned bedrooms, most benefitting from built-in wardrobes. The principal bedroom features an en suite shower room, while a stylish family bathroom and a convenient ground-floor shower room complete the accommodation. Externally, the property boasts a beautifully landscaped, low-maintenance garden with a substantial garden room-ideal for a home office, gym, or studio. Ample off-road parking is provided by a block-paved driveway for 3–4 vehicles, alongside an electric car charging point. Homes of this quality and finish in Westwood Estate are rarely available. Early viewing is strongly recommended.
ACCOMMODATION accommodation approached via composite panelled entrance door with frosted double glazed side panels giving access through to
ENTRANCE HALL Wood effect flooring. Radiator. Access to stairs to 1st floor landing with wooden and glazed balustrade and fixed carpet. Double glazed window to side. Flat plastered ceiling with spotlights. Wall mounted thermostat to control. wood doors giving access to all rooms.
STUDY/UTILITY 15' x 7' 5" (4.57m x 2.26m) A combined room featuring coloured high gloss kitchen style cupboards to ground and eyelevel with granite worktop to utility area within sink and wooden worktop to study area. Space and plumbing for washing machine and tumble dryer. Space for freestanding fridge freezer. Cupboard housing electrics. Wood effect flooring flat plastered ceiling with spotlights. double glazed window to front and side
SNUG/SITTING ROOM 14' 0" x 11' 6" (4.27m x 3.51m) Features high gloss coloured building storage and units with central media wall. Carpet. Designer radiator. Double glaze window to front. Flat plastered ceiling with coving. Central chimney breast with recessed fireplace with Electric fire.
SHOWER ROOM Fitted in a white three piece suite comprising wash hand basin inset to vanity unit, close coupled WC and self contained shower cable with glass screen and twin head plumbed in shower. Tiled floor and walls. Stainless steel towel rail/radiator. Flat plastered ceiling with spotlights and extractor. Obscure double glazed window to side.
KITCHEN/DINER 26' x 11' 6" (7.92m x 3.51m) Kitchen area
extensively fitted in white high gloss units to both ground and eyelevel with granite worktops over. Inset double oven and grill matching microwave and coffee machine. Five ring induction hob with extractor hood over. Integrated fridge and freezer. Wine rack. Space and plumbing for dishwasher. In set stainless steel one and a half bowl sink unit. Tiled floor. Flat plastered ceiling with spotlights. Dividing breakfast bar from kitchen and dining area.
Dining area
tiled floor. Radiator. Flat plastered ceiling with spotlights. Matching range of kitchen cupboards to one wall with granite worktop over. One houses mega flow style system for heating and hot water. Double glazed door with integral blind to rear and garden. Matching double glazed bifold doors giving access to
LOUNGE 19' 2" x 12' (5.84m x 3.66m) A bright and airy room featuring a vaulted ceiling with Vulex Windows and full height glazing to rear with five bifold double glazed door rear with inset blinds. Wood effect flooring With underfloor heating. Feature tiled wall. Large freestanding log burner and glass hearth.
FIRST FLOOR LANDING Carpet. Wooden doors to all rooms. Radiator. Flat plastered ceiling with spotlights.
BATHROOM fitted in a white three piece suite comprising panelled bath with mixer shower attachment, close coupled WC, and wash hand basin with integral worktop and vanity unit under. tiled floor and walls. Obscure glazed window to side. Stainless steel towel rail/radiator. Flat plastered ceiling with inset spotlights and extractor.
BEDROOM 1 14' 2" x 11' 6" (4.32m x 3.51m) Carpet. Radiator. Double glazed window to rear. Flat plastered ceiling with spotlights. Range of built-in wardrobes and matching dresser unit. Access to loft with pulldown loft ladder. Door giving access to.
ENSUITE Fitted in a three piece suite comprising self-contained shower cubicle with plumbed in twin head shower, wall mounted wash and basement with vanity unit and WC with concealed cistern. tiled floor and walls. Flat plastered ceiling spotlights and extractor. Towel rail/radiator.
BEDROOM 2 11' 2" x 9' 5" (3.4m x 2.87m) Wood effect flooring. Radiator. Double glazed window to front. Flat plastered ceiling with spotlights.
BEDROOM 3 10' 2" x 9' 2" (3.1m x 2.79m) Wood effect flooring. Radiator. Double glazed window to front. Flat plastered ceiling. Features range of built-in wardrobes with recess for double bed with bedside cabinets and drawer packs/dresser unit.
BEDROOM 4 8' x 7' 8" (2.44m x 2.34m) carpet. Radiator. Double glaze window to rear. Flat plastered ceiling with spotlights. Built-in wardrobes and storage with matching worktop as bedroom currently being utilized as additional study.
REAR GARDEN landscape in a low maintenance design feature substantial paved patio areas with matching site pathways with gated site access. Remainder laid with Astroturf privacy fencing and flowerbeds with shrub borders
GARDEN ROOM 14' 9" x 8' 8" (4.5m x 2.64m) Features double glazed by folding doors to front with built blinds. Wood effect flooring. Electric heater. Flat plastered ceiling with spotlights. Range of kitchen cupboards to ground level to one wall with worktop over with recess for fridge and freezer.
PARKING via a block paved frontage providing offstreet parking for at least 3/4 vehicles. External lighting. Electric car charging point
Property Ref: 56958_100387005554
Similar Properties
3 Bedroom Detached Bungalow | £500,000
Brown and Brown are pleased to offer this Three-Bedroom Detached Bungalow in a Private Location with NO ONWARD CHAIN.Thi...
3 Bedroom Semi-Detached House | Guide Price £475,000
GUIDE PRICE FROM £475,000 TO £500,000Situated in a highly sought-after turning, this beautifully presented three-bedroom...
4 Bedroom Detached Bungalow | Guide Price £475,000
GUIDE PRICE £475,000 - £500,000Situated in a highly sought-after area, this larger-than-average four-bedroom detached bu...
3 Bedroom Detached House | Guide Price £525,000
GUIDE PRICE £525,000 - £550,000Built around 1905, this beautifully presented three-bedroom detached home perfectly blend...
3 Bedroom Semi-Detached House | Guide Price £540,000
GUIDE PRICE OF £540,000 TO £550,000Nestled in the highly sought-after area of Daws Heath, this spacious 3-bedroom family...
4 Bedroom Detached House | Guide Price £685,000
Guide Price.. £685,000 - £700,000This exceptional four-bedroom detached family home combines high-end design with practi...
How much is your home worth?
Use our short form to request a valuation of your property.
Request a Valuation

