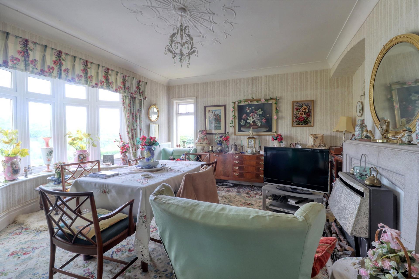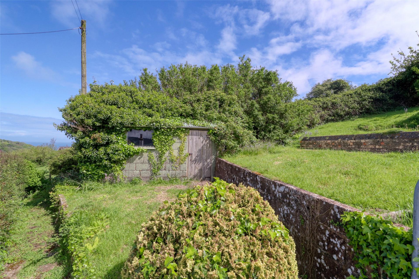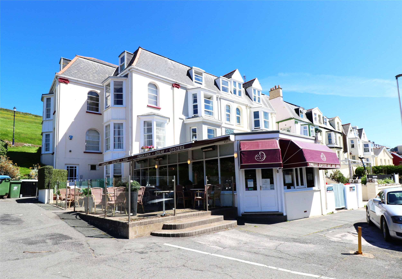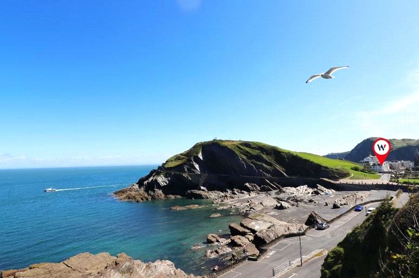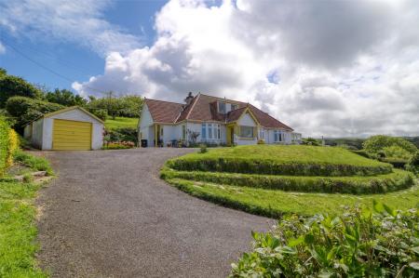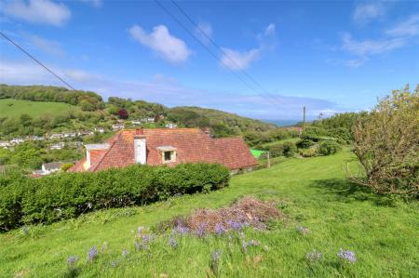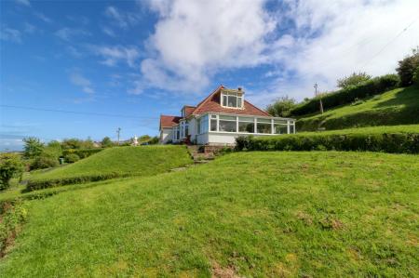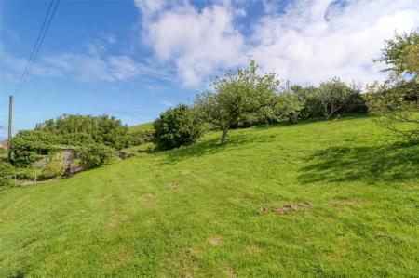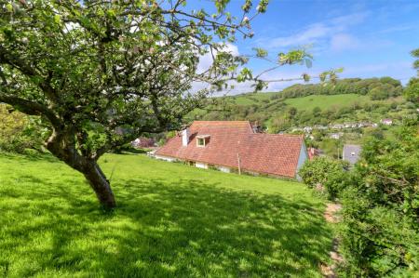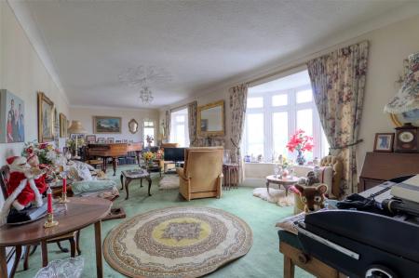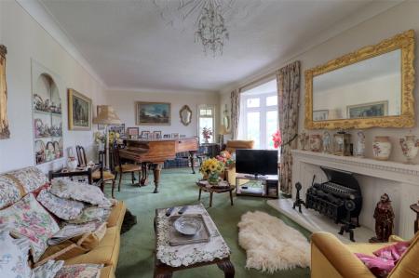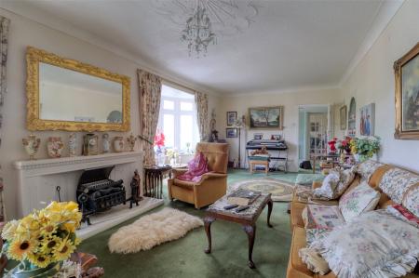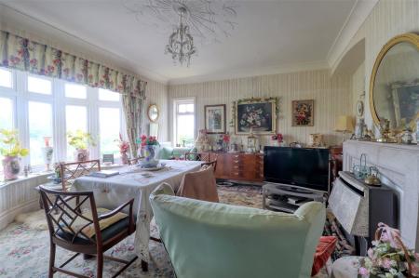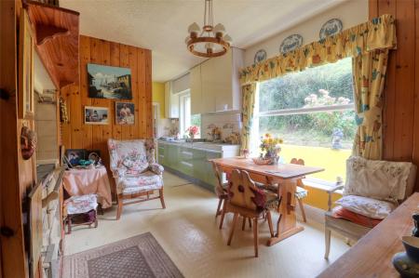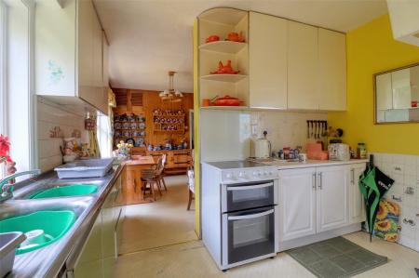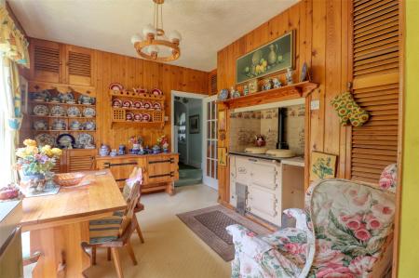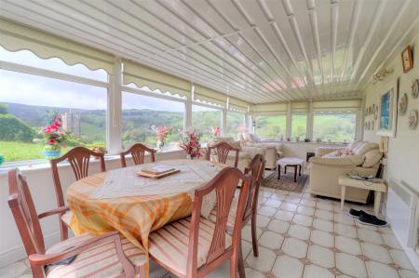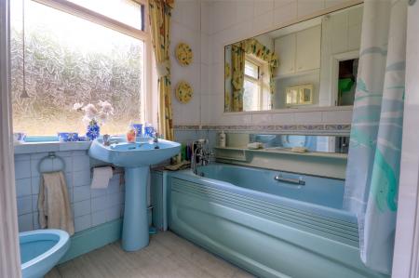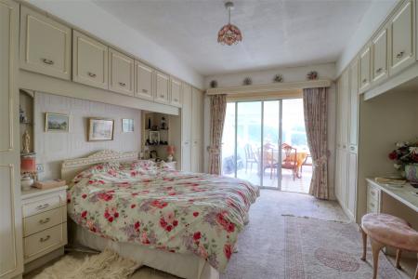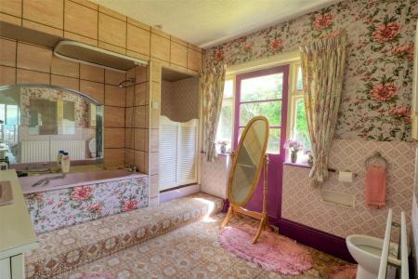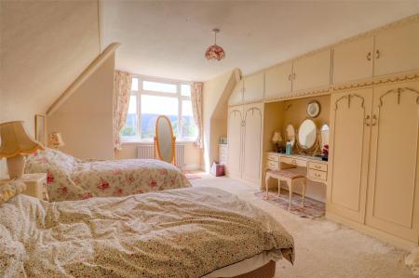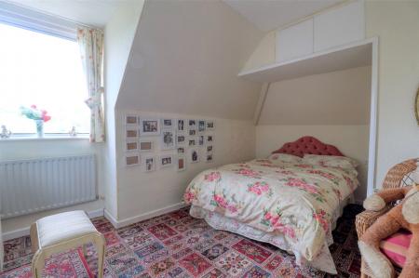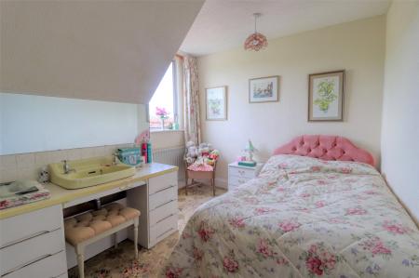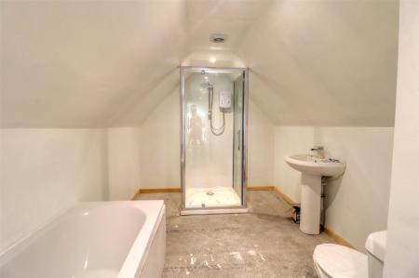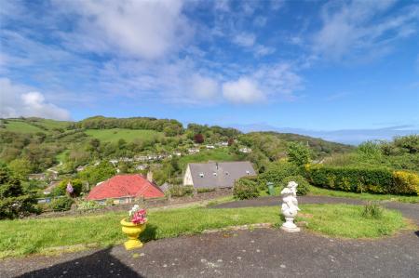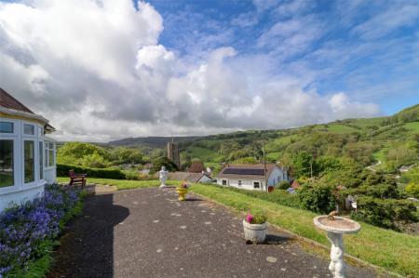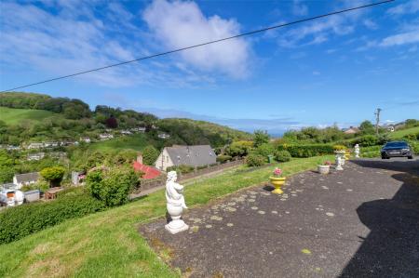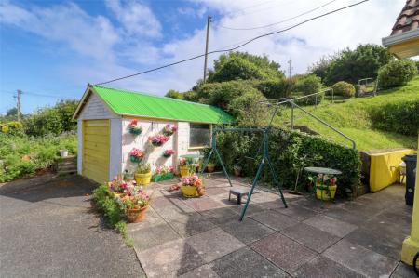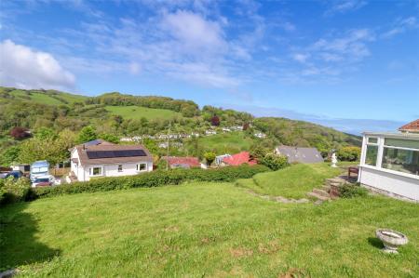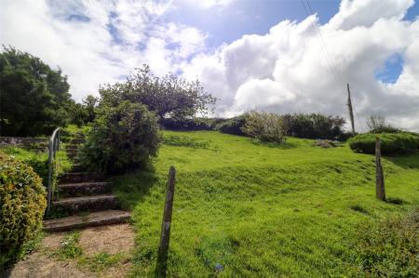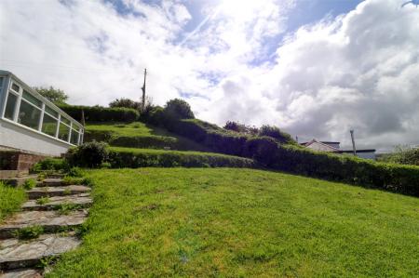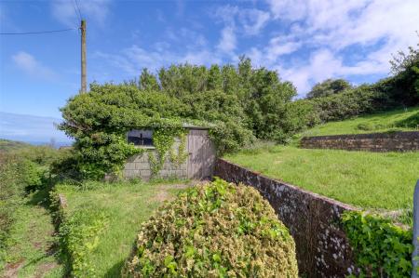- Spacious four bedroom detached property with an abundance of potential
- Award winning village location
- Superb views of the surrounding countryside
- Garage
- Private driveway
- The property features gas fired central heating
- Available with no onward chain
- Services: Mains gas
- electricity and water. Private drainage.
4 Bedroom Detached Bungalow for sale in Berrynarbor
Spacious four bedroom detached property with an abundance of potential
Award winning village location
Superb views of the surrounding countryside
Garage
Private driveway
The property features gas fired central heating
Available with no onward chain
Services: Mains gas, electricity and water. Private drainage.
High Trees is a spacious four bedroom detached chalet style bungalow, enjoying stunning countryside views from an elevated position, in the heart of the picturesque coastal village of Berrynarbor. This wonderful family home has flexible living accommodation and could be configured is several ways to potentially suit a dependant relative or larger family. The property has an abundance of potential and is offered on to the open market with no onward chain.
The ground floor living accommodation comprises of an entrance porch that leads in to a spacious entrance hallway, which has all doors leading off to the principle rooms. The kitchen is located at the rear of the property and has a useful utility room leading off. The dining room is located at the front of the property and enjoys a pleasant countryside view to the front elevation. The main living room is a very impressive size, stretching just over 31' in length, and again, enjoys great views to front elevation. There is a three piece suite family bathroom located at the rear of the property. From the entrance hallway, another door leads in to a further four piece suite family bathroom, which again, is located at the rear of the property. This room is effectively utilized as an en-suite to the adjacent bedroom which is a good size double room. Beyond this a downstairs bedroom has a sliding door that leads to a large and light filled conservatory, which is located at the far right hand side of the property, and enjoys fantastic countryside views. The conservatory can be utilized as a further sitting room or dining area and has access out to the rear garden.
Moving up through the property to the first floor, there are three bedrooms and a family bathroom. Bedroom 1 is a good side double room. Bedroom 3 is a further double room, with bedroom 2 being an adequate single room, which could also be utilized as an office. The bathroom on this floor has brand new appliances which include a WC, shower, bath tub and wash hand basin.
Outside to the rear of the property there is a large, gently sloping rear garden which is predominately laid to lawn and has a variety of mature hedges, plants and verdant vegetation. There is also a wooden shed for convenience. The views from the top of the garden over the rooftop are simply stunning. The view is completely panoramic and enjoys the surrounding countryside as well as a sea glimpse. The garden wraps all the way around to the right hand side of the property. The side garden area is tiered and continues to wrap around to the front of the property. The property is approached by a large driveway that comes up from road level. To the left hand side of the property there is a garage, which has power and light connected with an up and over door. There is also a separate outside WC which is within close proximity to the kitchen doorway. There is a large terrace just in front of the property, which provides ample space for an outside table and chairs. The views from the front of the property across the surrounding countryside are breath-taking.
Ground Floor
Entrance Porch
Entrance Hall
Kitchen 11'7" x 6'7" (3.53m x 2m).
Dining Area/Kitchen 12' x 11'4" (3.66m x 3.45m).
Utility Room
Dining Room 16' x 13'4" (4.88m x 4.06m).
Living Room 31'3" x 12' (9.53m x 3.66m).
Bathroom 5'7" x 6'8" (1.7m x 2.03m).
En-Suite Bathroom 10'7" x 9'6" (3.23m x 2.9m).
Bedroom 4 15'7" x 12'8" (4.75m x 3.86m).
Conservatory 9'8" x 24' (2.95m x 7.32m).
First Floor
Bedroom 1 18'2" x 13'4" (5.54m x 4.06m).
Bedroom 2 11'9" x 9'4" (3.58m x 2.84m).
Bedroom 3 14'3" x 9'7" (4.34m x 2.92m).
Bathroom 11'4" x 7'11" (3.45m x 2.41m).
Garage
Applicants are advised to proceed from our offices in an easterly direction along the High Street heading out of town on the A399 sign posted for Combe Martin. Follow this road for approximately 4 miles passing Watermouth Castle on the right hand side and the Saw Mills Public House on your left. At the top of the hill, take the right hand turn into Berrynarbor. Continue on this road for and the property will be found on your left hand side towards the bottom of the lane
Important information
This is a Freehold property.
Property Ref: 55837_ILF210198
Similar Properties
3 Bedroom Detached Bungalow | Offers in excess of £650,000
Located within a peaceful and private location in the sought after coastal village of Lee, Brackenhurst is a generously...
South Street, Woolacombe, Devon
3 Bedroom Terraced House | £650,000
Unique opportunity for a residential/commercial property close to all local amenities and a short walk to the beach. Bes...
Barton Lane, Berrynarbor, Devon
4 Bedroom Detached House | Guide Price £650,000
Offering beautifully presented, spacious and considerably extended, bright and airy accommodation, this delightful 4 bed...
St James Place, Ilfracombe, Devon
Pub | £675,000
Wonderful home with income opportunity and high foot fall. This business investment currently trades as a seafront bar a...
St James Place, Ilfracombe, Devon
House | £675,000
Wonderful home with income opportunity and high foot fall. This business investment currently trades as a seafront bar a...
2 Bedroom Apartment | Offers in excess of £700,000
SIMPLY STUNNING! A LARGE SEA FACING ROOF TERRACE AND OUTSTANDING VIEWS ACROSS THE BAY.A beautifully presented 6 year old...
How much is your home worth?
Use our short form to request a valuation of your property.
Request a Valuation









