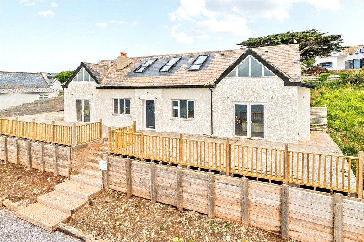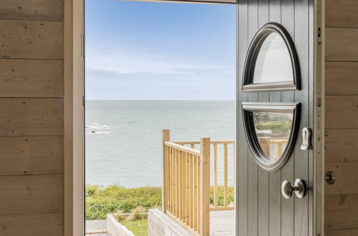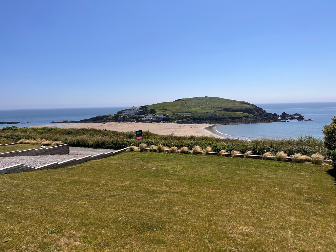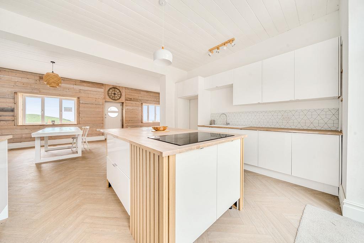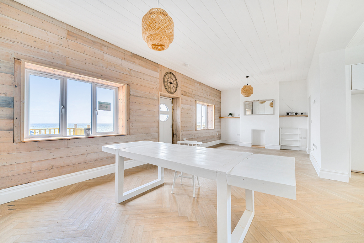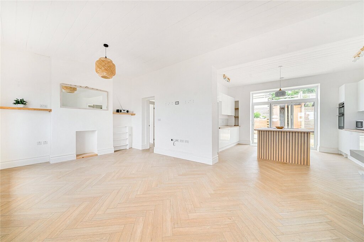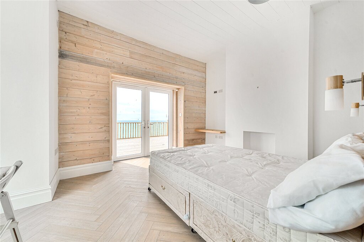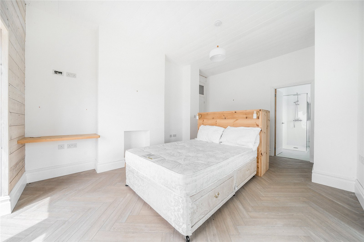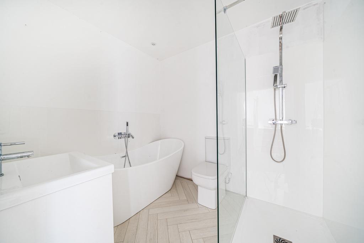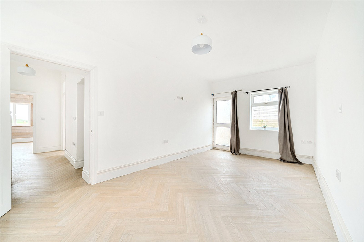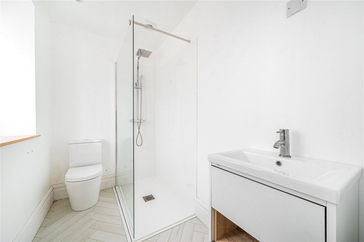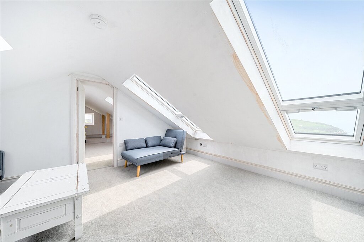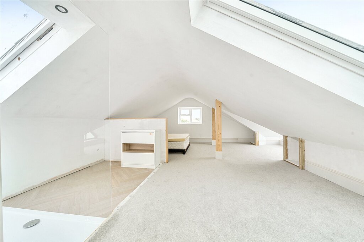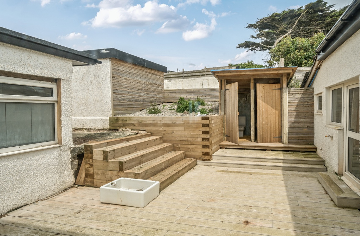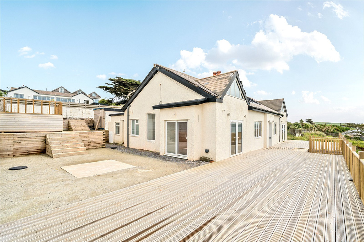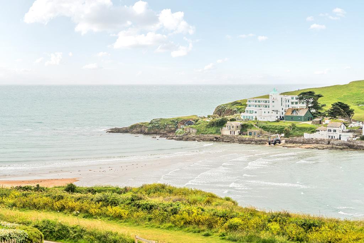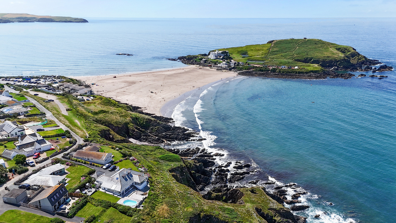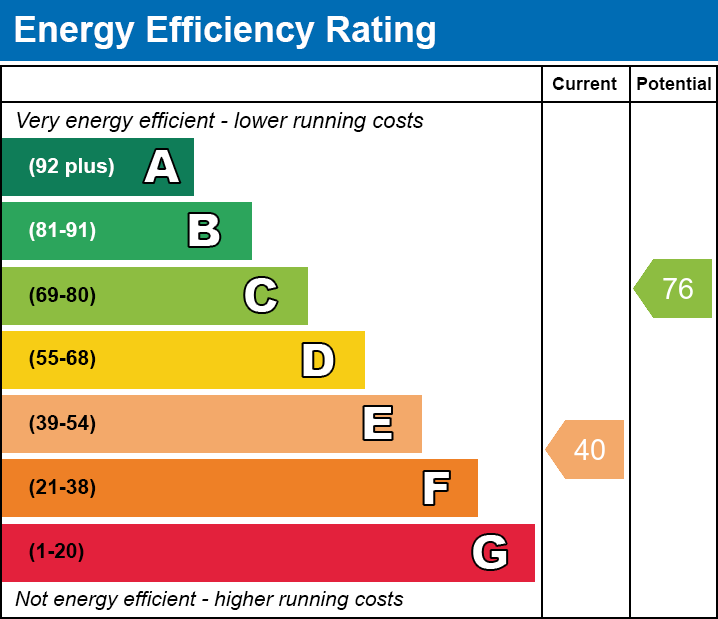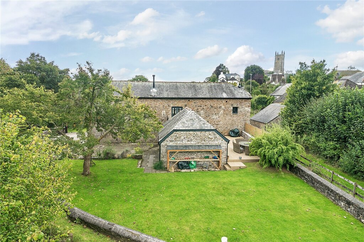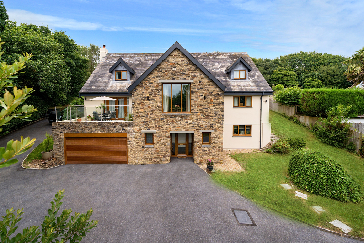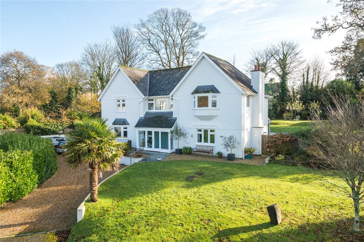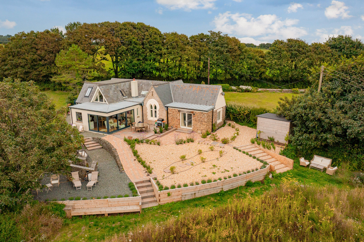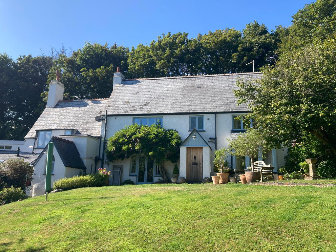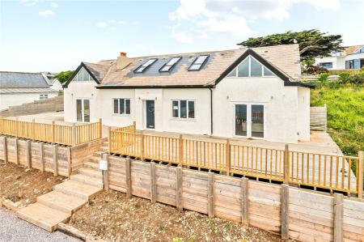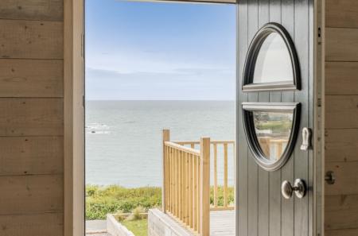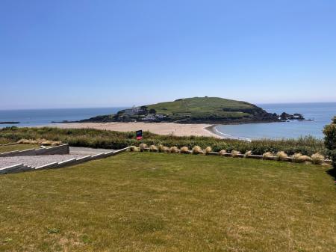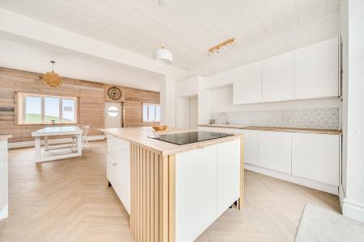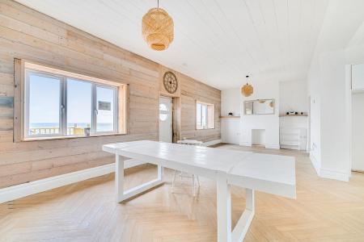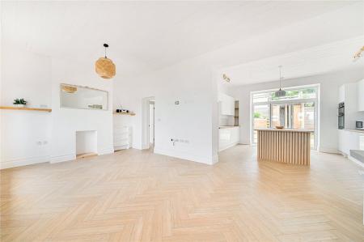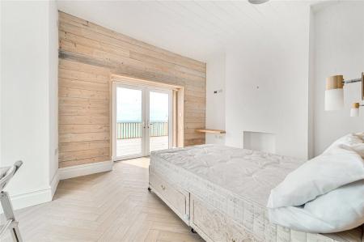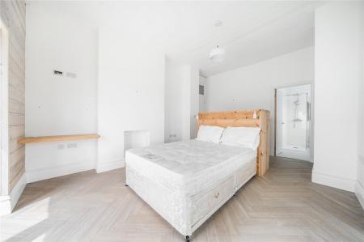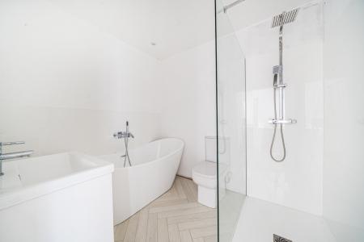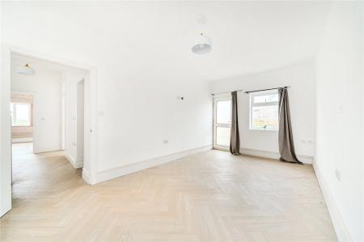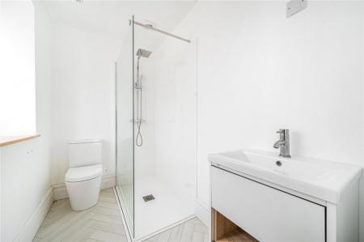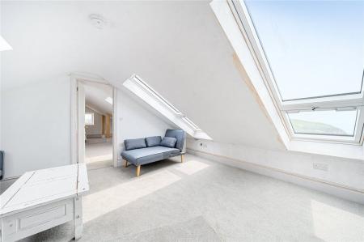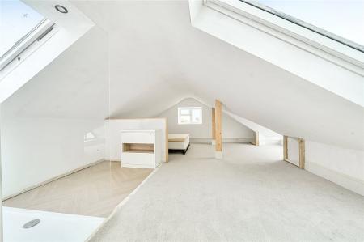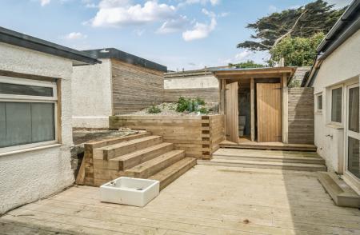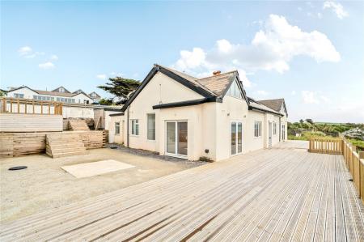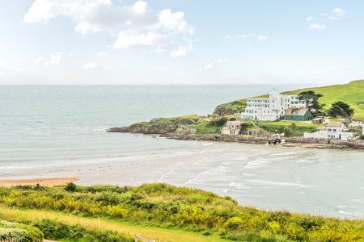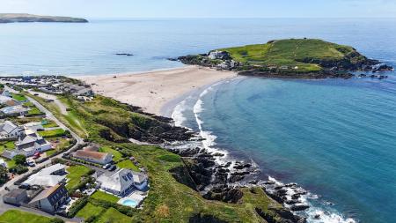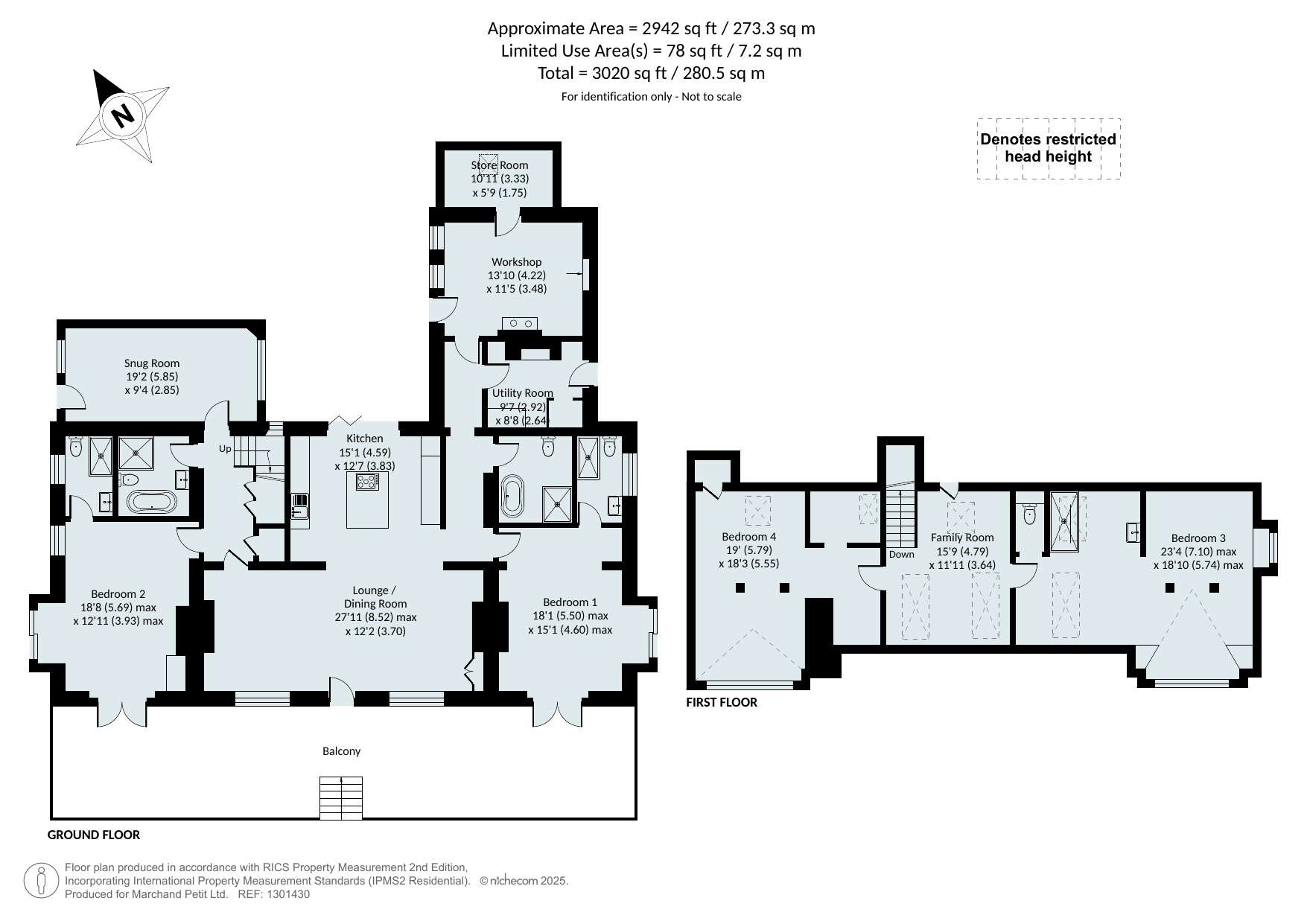- Exceptional views across to Burgh Island
- Ample parking
- Over 3000 sq. ft. of versatile living accommodation
- No onward chain
- Four double bedrooms
4 Bedroom Detached House for sale in Bigbury On Sea
DESCRIPTION
The sale of Seafront is an opportunity. The opportunity to buy a detached home with far reaching sea views. A home where refurbishment has begun, but not been finished. The opportunity to add your own stamp, your own personality to a partially modernised home.
Seafront has been designed to ensure that the principal rooms all enjoy sea views. So the open plan living area, the 2 En-suite bedrooms on the ground floor and the 2 further En suite bedrooms on the first floor all look out to sea, to the views of Burgh Island. The property sits in its own grounds with ample parking.
ACCOMMODATION
The front door opens to the Open Plan Living Space. This is finished with Herringbone pattern flooring which continues throughout the majority of the ground floor. The Limed wooden planking to the external wall is a feature carried over into the 2 ground floor bedrooms too. To the rear is the kitchen area, with plenty of white fronted units including an island unit, hob, double oven, sink and dishwasher. Trifold doors open onto the private rear deck.
The Westerly wing contains a bedroom with patio doors to the side deck complementing the French doors opening towards the sea. To the rear is an En suite shower room. The hallway has the stairs to the first floor, the family bathroom and a further room. This could be thought as a 5th bedroom but having a door to the side could make a home office.
The Easterly wing contains a matching bedroom. It too has patio doors to the side and French windows facing the sea and an en-suite shower room. The adjacent hallway accesses 3 rooms. There is a shower room, utility room with a quarry tiled floor and the original kitchen of the house with its Aga cooker. Beyond this a small store.
Upstairs, the stairs rise into a 2nd Sitting area with 3 Velux type windows. There are bedrooms to either side, both the Velux type windows to complement the triangular (single glazed) windows to the front. 1 bedroom has a conventional shower room layout whist the other has a separate WC with the shower area within the bedroom.
OUTSIDE
The house is elevated above, Marine Drive. So the largely lawned front garden slopes down to the road. Centrally there is a gravelled driveway and parking area. To the front of the house is a wooden deck.
To the rear is a further decked area, with a swimming pool (condition unknown), a WC, and further space for a shower and a store.
AGENT'S NOTE
The property also offers scope for complete redevelopment with planning consent previously granted (planning reference 3545/17/FUL) for the demolition and construction of 2 new dwellings (note the second dwelling was to be built on land to the southeast which is now in separate ownership). It is understood this planning consent has been implemented, but interested parties are to rely on their own enquiries. Further details are available via South Hams District Council’s website.
LOCATION
Bigbury-on-Sea is a beautiful coastal village renowned for its large expanse of sandy beach, with a causeway formed at low tide leading to the iconic Burgh Island. Nearby there is a good range of amenities and shops in the market town of Kingsbridge and the Georgian town of Modbury. Wonderful cliff top and coastal walks as well as other beaches and coves can be found nearby, along with sailing at Salcombe and Newton Ferrers. There is an 18 hole golf course at Bigbury and a further 18 hole golf course at Thurlestone, with Dartmoor National Park several miles to the north.
Important Information
- This is a Freehold property.
Property Ref: 2639_TXN730460
Similar Properties
5 Bedroom Detached House | Guide Price £995,000
An exquisite Grade II Listed detached barn conversion, renovated and upgraded to an exceptional standard by the current...
6 Bedroom Detached House | Guide Price £990,000
A substantial contemporary home arranged over three imaginative levels, offering six double bedrooms, outstanding open-p...
Ivy Cottage, Ringmore, Kingsbridge, Devon
4 Bedroom Semi-Detached House | Guide Price £965,000
An exceptional Devon longhouse, formerly used as the village post office and shop has been extended to provide a superb...
5 Bedroom Detached House | Guide Price £1,150,000
A light, airy, stylish and substantial (243 sq m) detached home within an exclusive development, with generous gardens,...
4 Bedroom Detached House | Guide Price £1,250,000
A re-imagined Victorian gatehouse fusing period charm with contemporary design, enjoying vast coastal and rural views, f...
5 Bedroom Detached House | Guide Price £1,250,000
Set on the fringe of the beautiful ‘chocolate box’ village of Ringmore in the South Hams AONB, Ringmore Vean is a stunni...
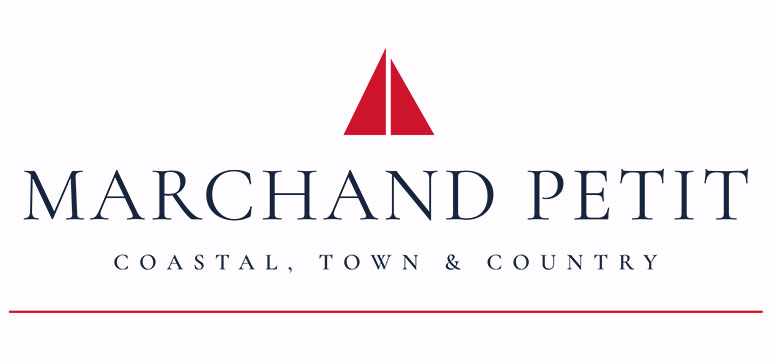
Marchand Petit (Modbury)
4 Broad Street, Modbury, Devon, PL21 0PS
How much is your home worth?
Use our short form to request a valuation of your property.
Request a Valuation
