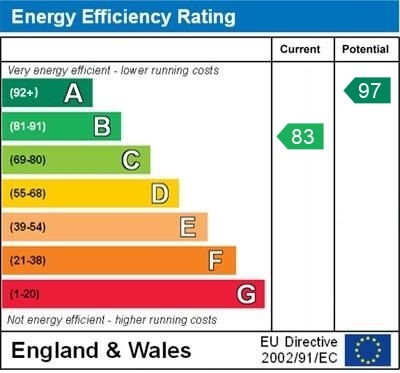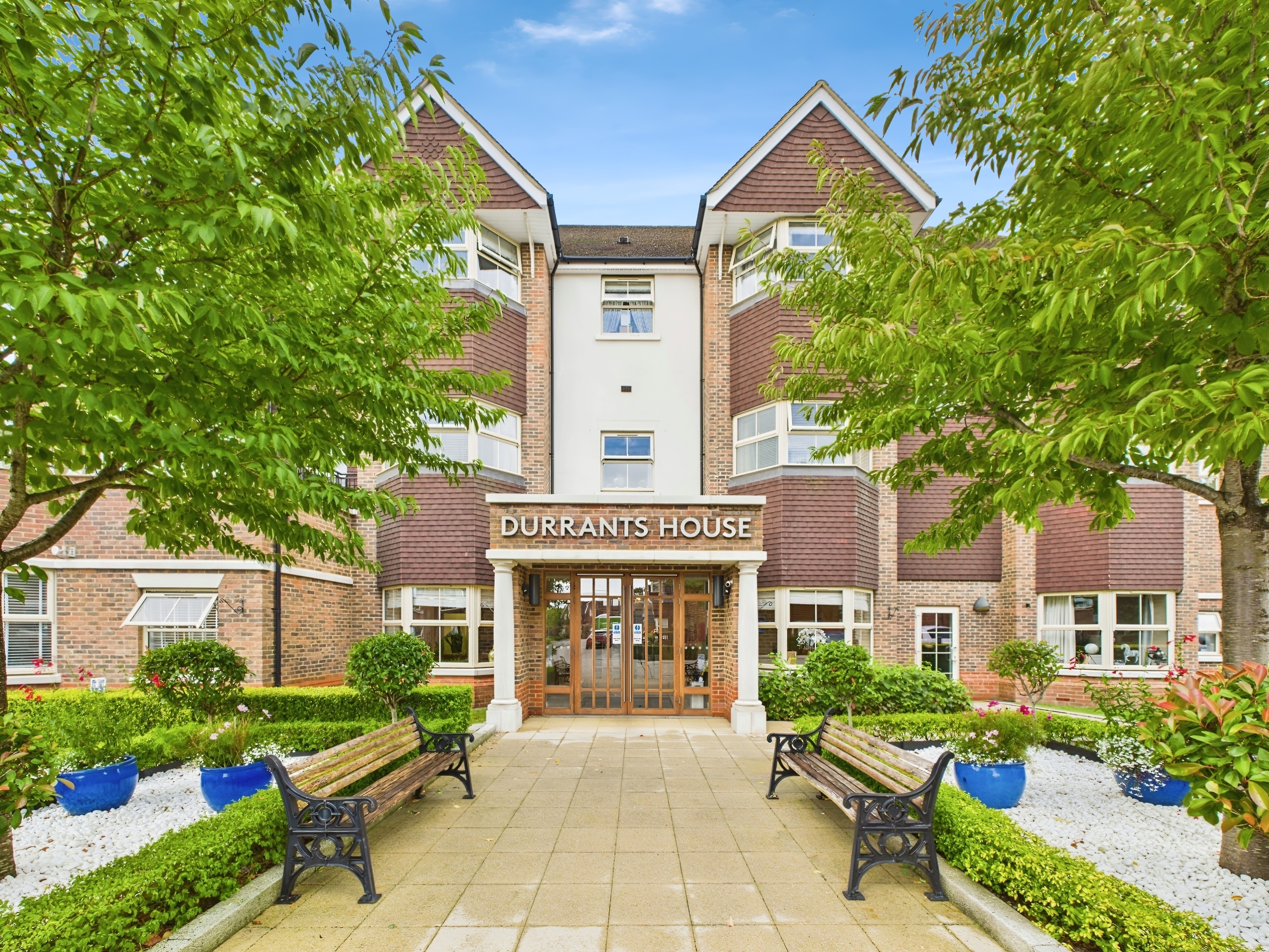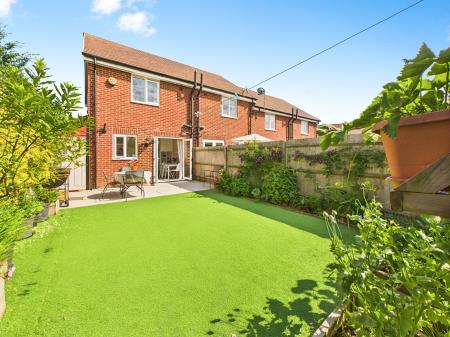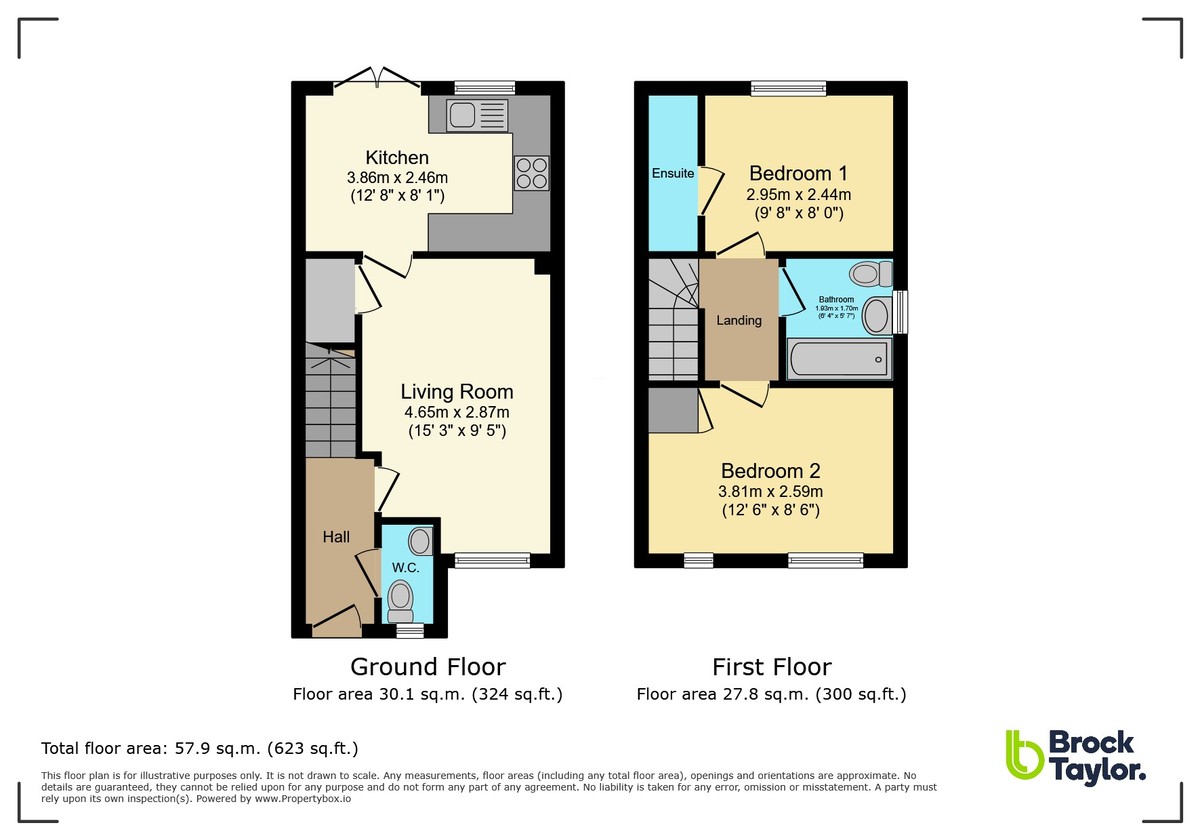- KEENLY PRICED HOUSE
- END OF TERRACE
- TWO DOUBLE BEDROOMS
- EN SUITE SHOWER ROOM
- DOWNSTAIRS CLOAKROOM
- FITTED KITCHEN/DINER
- 4.35 X 1.93 GARDEN OUTBUILDING
- ALLOCATED PARKIHG
- SECLUDED REAR GARDEN
- NO ONWARD CHAIN
2 Bedroom Semi-Detached House for sale in Billingshurst
THE LOCATION The property is set at the end of a cul-de-sac, within this sought after development, only a few minutes walk from Billingshurst's vibrant High Street, that offers a Sainsbury's, good range of local shops, restaurants, pubs and the Billingshurst Community Centre, as well as being a few minutes walk from a large children's play area too. Billingshurst also features a main line station, with a direct service to London Victoria (via Horsham), Bognor Regis & Portsmouth Harbour. The village also features The Weald Secondary School and Billingshurst Primary Academy, with good access to schools in neighbouring villages too. The market town of Horsham is approximately 7.5 miles from the house and offers an extensive range of shops, bars, restaurants, an Everyman Cinema & The Capitol Theatre.
ACCOMMODATION SUMMARY The property offers good-sized accommodation, arranged across two floors which is approached through an entrance hall, with the stairs and a downstairs cloakroom, with a contemporary white suite. The hall leads to a spacious living room, with walk-in under stairs storage cupboard and a large picture window overlooking the front garden. To the rear of the property there is a modern fitted kitchen/diner, equipped with a good range of modern floor and wall mounted units, an integrated hob, oven, fridge/freezer, washing machine and dishwasher. The first floor features access to the insulated loft space (that could offer potential for conversion STPP), two double bedrooms, an en suite shower room and modern white bathroom suite.
GARDENS & PARKING The property is set at the end of a cul-de-sac, and features a secluded rear garden, with a generous paved patio that has ample space for a table and chairs, or outdoor sofa and barbecue or pizza oven. This leads to an area laid to faux lawn, with a defined flower bed and an area of raised timber planters, with decked edging that has been used as a productive area, and planted with a range of fruits and vegetables, although also interspersed with a number of flowering plants. A bespoke timber outbuilding measuring 4.35 x 1.93 metres has been created, to provide extensive storage or offering potential to be converted to a number of other uses. In addition, a side walk-in storage cupboard was created that would be ideal for storing bikes and/or sporting items and extends to over 6m in depth. The garden is enclosed to all sides, by a combination of fencing and a high brick retaining wall. In addition, the owner has planted a number of fruit trees to the external flank of this wall to provide additional screening.
ADDITIONAL INFORMATION
Tenure: Freehold
Council Tax Band: C
Property Ref: 57251_100430013087
Similar Properties
2 Bedroom Semi-Detached House | Offers Over £360,000
A well presented END TERRACE HOUSE within a cul-de-sac with TWO DOUBLE BEDROOMS, a spacious living room, DOUBLE GLAZED C...
4 Bedroom Link Detached House | Offers in region of £360,000
A well-located FOUR-BEDROOM link-detached home in a quiet Telscombe Cliffs cul-de-sac, featuring a converted ground-floo...
2 Bedroom End of Terrace House | £350,000
Property located in Naldrett Close, Horsham
2 Bedroom Retirement Property | £365,000
Impressive TWO DOUBLE BEDROOM home in an exclusive OVER 55's GATED DEVELOPMENT with extensive communal facilities and a...
3 Bedroom Semi-Detached House | Offers Over £375,000
A semi-detached house, set in a popular cul-de-sac, that features a spacious Living Room, THREE BEDROOMS, double glazing...
3 Bedroom Semi-Detached House | £400,000
An EXCITING OPPORTUNITY to purchase a three bedroom family home with POTENTIAL TO EXTEND (stpp), boasting a LARGE REAR G...
How much is your home worth?
Use our short form to request a valuation of your property.
Request a Valuation


































