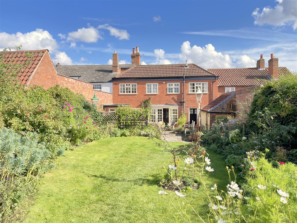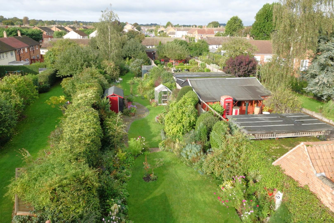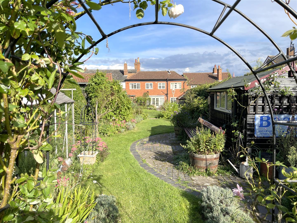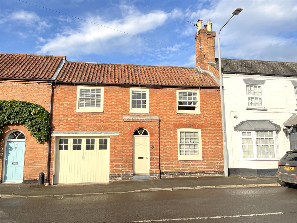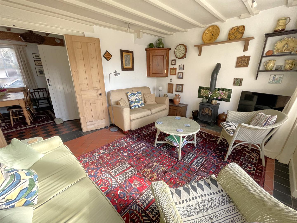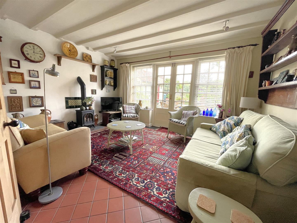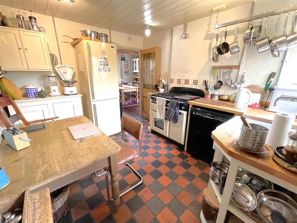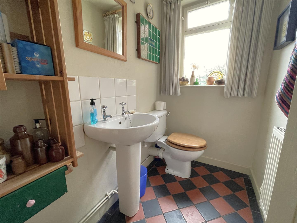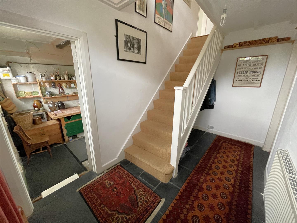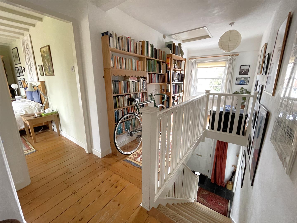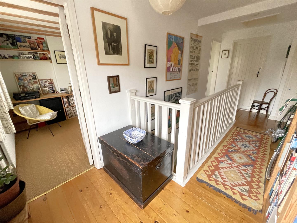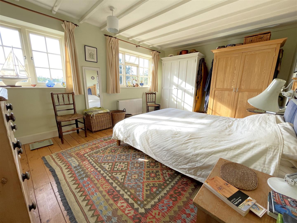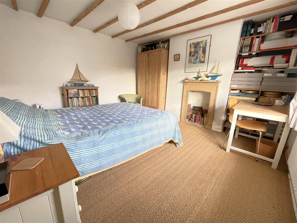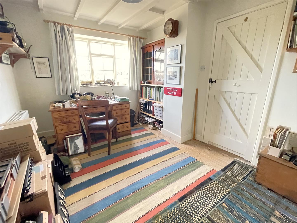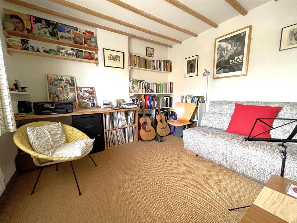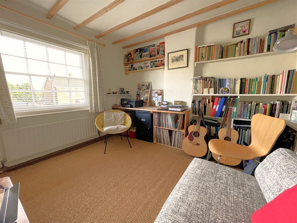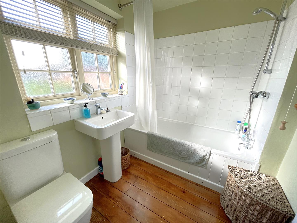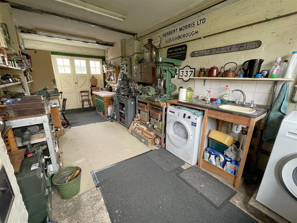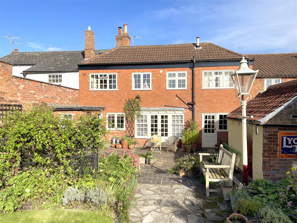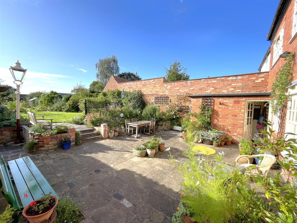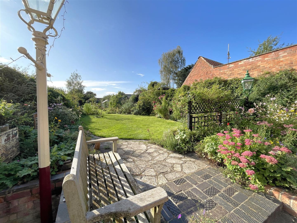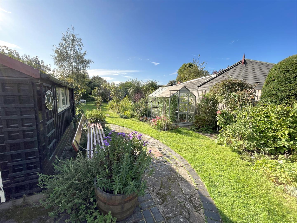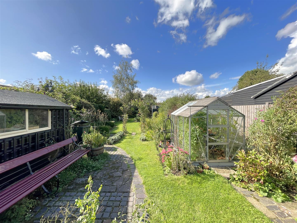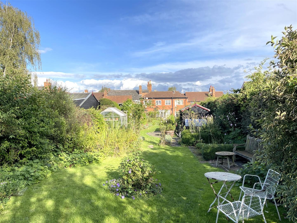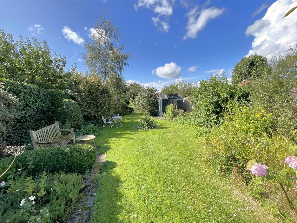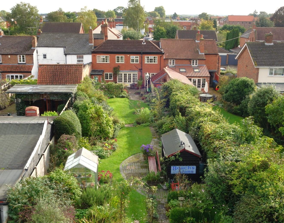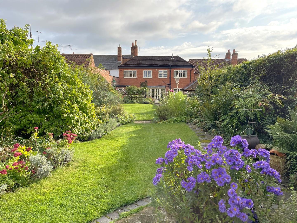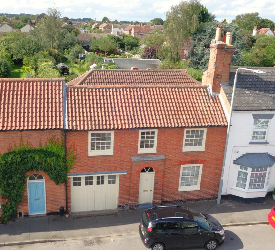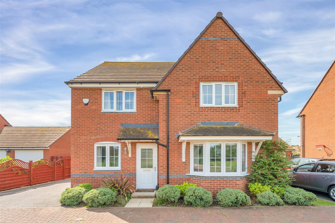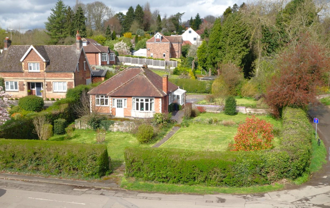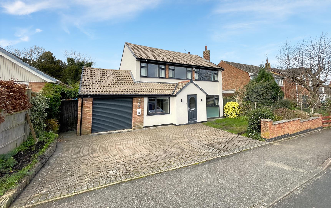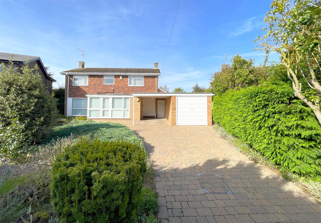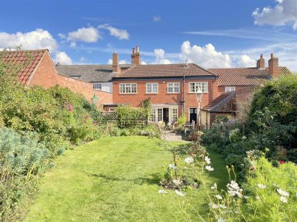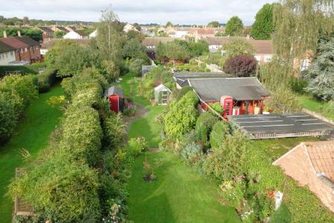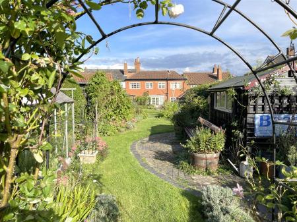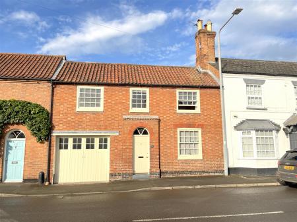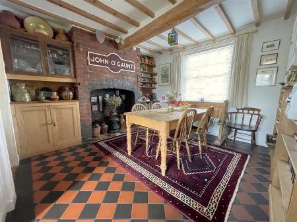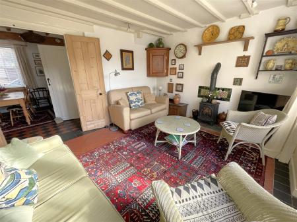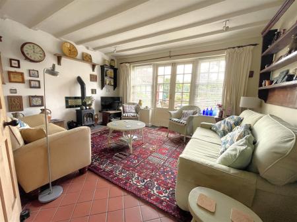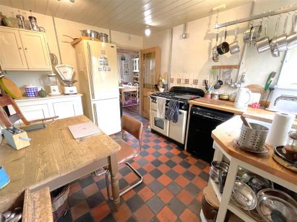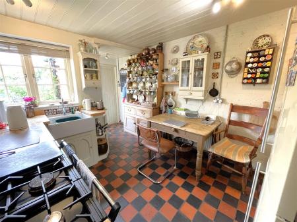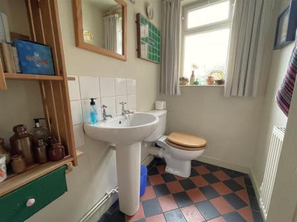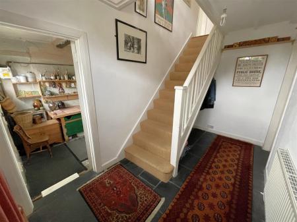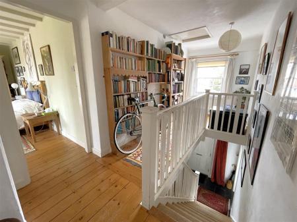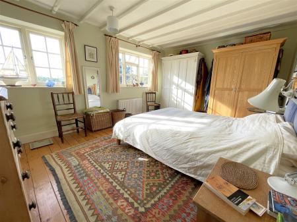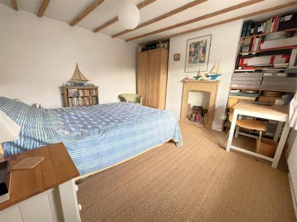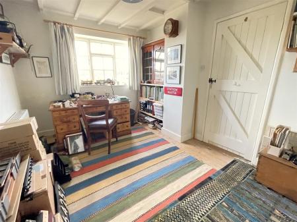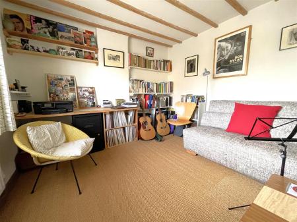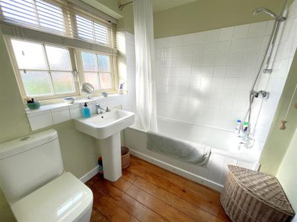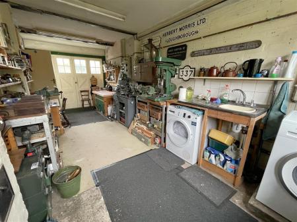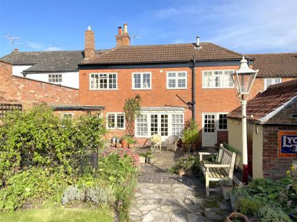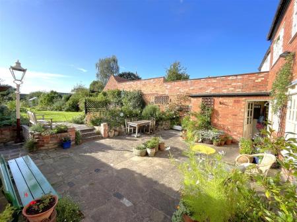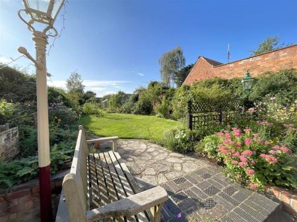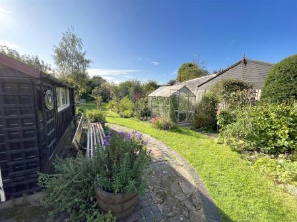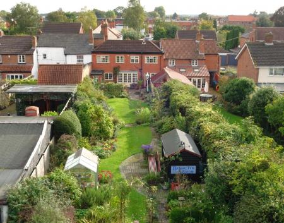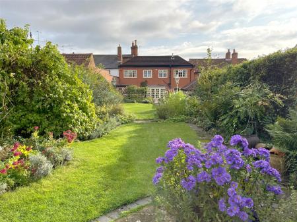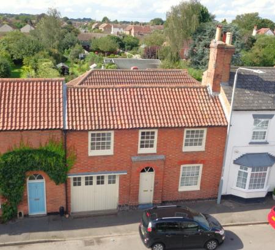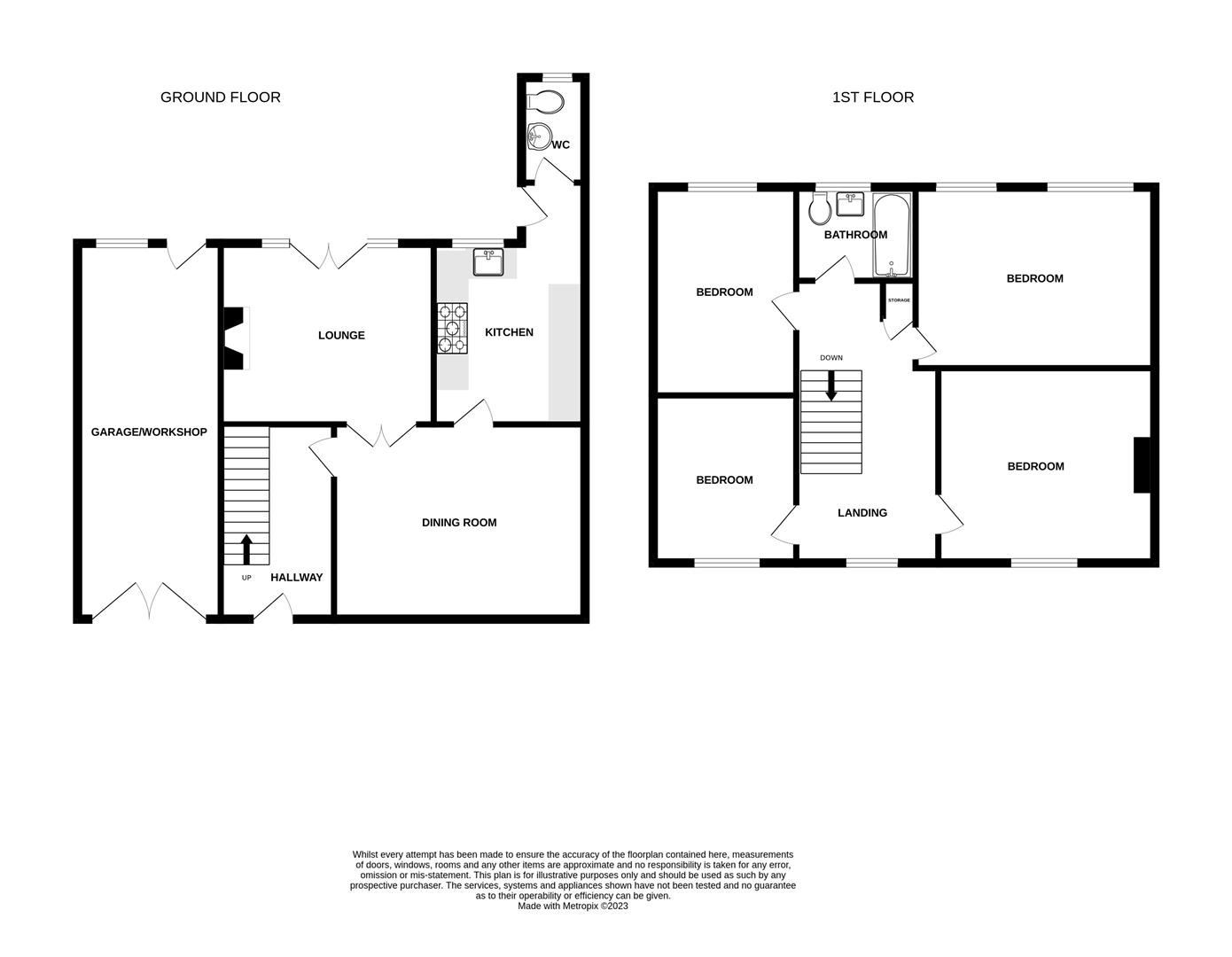- Delightful Period Cottage
- Impressive 1/5 Of An Acre Plot
- Stunning Established Gardens
- Westerly Rear Aspect
- 2 Main Receptions
- Ground Floor Cloakroom
- Wealth of Character & Features
- Integral Double Length Garage
- Walking Distance To Local Amenities
- Viewing Highly Recommended
4 Bedroom Terraced House for sale in Bingham
** DELIGHTFUL PERIOD COTTAGE ** IMPRESSIVE 1/5 OF AN ACRE PLOT ** STUNNING ESTABLISHED GARDENS ** WESTERLY REAR ASPECT ** 2 MAIN RECEPTIONS ** GROUND FLOOR CLOAKROOM ** WEALTH OF CHARACTER & FEATURES ** INTEGRAL DOUBLE LENGTH GARAGE ** WALKING DISTANCE TO LOCAL AMENITIES ** VIEWING HIGHLY RECOMMENDED **
We have pleasure in offering to the market this deceptive period cottage which offers a wealth of character and features, occupying a central location on a particularly unexpectedly generous plot with the rear garden extending to around 250ft in length, with the plot lying in the region of 1/5 of an acre.
The cottage itself is understood to date back to the 1800s with each room offering it's own character, many with exposed beams, attractive floor coverings and original style period windows and internal doors. The property offers a good deal of versatility, extending to around 1,300sq.ft. of accommodation as well as an attached integral garage which runs the full depth of the property, offering a further 200sq.ft. of floor area, providing either off road parking, workshop space or potential for conversion subject to consent.
The accommodation comprises an initial entrance hall which leads through into two main reception areas, the attractive dining room having beautiful exposed brick fireplace and heavily beamed ceiling and double doors leading into the sitting room which affords a delightful aspect into the rear garden. The adjacent kitchen leads through into a rear lobby and ground floor cloakroom. To the first floor, leading from a large, central, galleried landing, are four double bedrooms and the main bathroom.
As well as it's wealth of character one of the main features of the property is it's simply stunning plot which has been lovingly established over the years. Generous by modern standards it offers a good degree of privacy with initial paved, walled courtyard area leading back into the main receptions of the house, creating a fantastic outdoor entertaining space. In turn this leads onto a mainly lawned garden that has been lovingly cared for and established over the years, being well stocked with an abundance of trees and shrubs leading down into a more natural garden at the foot.
The property is certainly large enough to accommodate families but could well appeal to a wide audience, whether it be from professional couples or even those downsizing from considerably larger dwellings and appreciating an interesting home which is within a short walking distance of the heart of the town and it's wealth of amenities.
Overall viewing is the only way to truly appreciate both the location and accommodation on offer.
Bingham - The market town of Bingham is well equipped with amenities including a range of shops, primary and secondary schools, doctors and dentists, leisure centre and railway station with links to Nottingham and Grantham. The town is conveniently located for commuting situated at the intersection of the A52 and A46 and with good road links to the A1 and M1.
ATTRACTIVE TRADITIONAL STYLE ENTRANCE DOOR WITH GLAZED ARCHED LIGHT ABOVE LEADS THROUGH INTO:
Initial Entrance Hall - 3.76m x 1.96m (12'4" x 6'5") - A pleasant initial entrance vestibule having exposed beams to the ceiling, slate tiled floor, attractive spindle balustrade staircase rising to the first floor with useful under stairs storage beneath, central heating radiator and door giving access to the garage.
Further door leading through into:
Dining Room - 3.61m x 3.71m (11'10" x 12'2") - A delightful room offering a wealth of character and features having heavily beamed ceiling, focal point to the room being attractive exposed brick chimney breast with quarry tiled hearth, exposed brick back and shelved alcove to the side, built in stripped pine dresser unit, tiled floor, central heating radiator and multi paned sash window to the front.
Stripped pine doors leading through into:
Snug/Sitting Room - 4.09m x 3.38m (13'5" x 11'1") - A delightful room which affords a wonderful aspect down the garden with focal point to the room being a gas stove with raised hearth, continuation of the tiled floor, central heating radiator, exposed beams to the ceiling and sealed unit double glazed French doors and windows to the rear.
Returning to the dining area a stripped pine door leads through into:
Breakfast Kitchen - 3.35m x 2.90m (11' x 9'6") - A traditionally appointed kitchen with base units having butcher's block preparation surfaces, ceramic sink unit with chrome mixer tap and tiled splash backs, space for free standing gas or electric range, plumbing for dishwasher, attractive tiled floor, central heating radiator, tongue and groove effect ceiling and sealed unit double glazed window overlooking the rear garden.
A further door leads through into:
Rear Lobby - 1.22m x 1.04m (4' x 3'5") - Having continuation of the tiled floor and multi paned exterior door into the garden.
Further cottage latched door into:
Ground Floor Cloakroom - 1.96m x 1.19m (6'5" x 3'11") - Having a two piece suite comprising close coupled WC, pedestal washbasin with chrome taps and tiled splash backs, quarry tiled floor, central heating radiator and obscured glazed window to the rear.
First Floor Landing - 5.23m x 2.03m (17'2" x 6'8") - A spindle balustrade staircase rises to the first floor galleried landing. A delightful light and airy space having exposed floor boards, built in cupboard, central heating radiator, access loft space above and multi paned sash window to the front.
Further cottage latch doors lead to:
Bedroom 1 - 4.88m x 3.48m (16' x 11'5") - A well proportioned double bedroom having pleasant aspect into the rear garden with beamed ceiling, exposed floor boards, deep skirting, central heating radiator and two multi paned windows the rear.
Bedroom 2 - 3.66m x 3.66m (12' x 12') - A further double bedroom having aspect to the front with exposed beams to the ceiling, chimney breast with attractive reclaimed stripped pine fire surround and mantle, alcoves to the side, central heating radiator and multi paned sash window to the front.
Bedroom 3 - 3.96m x 2.74m (13' x 9") - A well proportioned room having exposed floor boards, central heating radiator, exposed beams to the ceiling and multi paned window with attractive aspect into the rear garden.
Bedroom 4 - 2.97m x 2.95m (9'9" x 9'8") - Currently utilised as a first floor reception, a further double bedroom having aspect to the front with chimney breast with shelved alcove to the side, central heating radiator and multi paned sash window to the front.
Bathroom - 2.26m x 1.83m (7'5" x 6') - Appointed with a modern white suite comprising paneled bath with chrome taps, wall mounted shower mixer over with independent handset and tiled splash backs, close coupled WC, pedestal washbasin with chrome mixer tap and tiled splash backs, exposed floor boards, combination towel radiator and sealed unit double glazed window to the rear.
Garage/Workshop - 7.06m x 2.90m (23'2" x 9'6") - Having power and light as well as housing utility area to the rear with stainless steel sink and drain unit. plumbing for washing machine, space for tumble dryer, wall mounted Ideal gas central heating boiler, sealed unit double glazed window and exterior door into the garden.
Exterior - The property fronts Fairfield Street on what is a deceptive plot with bifold timber doors leading into a generous integral garage/workshop. There is no doubt that one of the main features of this delightful cottage is it's stunning plot extending to around 1/5 of an acre with the rear garden lying at approximately 250ft in length. The garden offers a great deal of privacy with an initial flagged terrace providing a generous outdoor seating area with an attractive brick and pantile outbuilding providing useful storage and leads onto a mainly lawned garden, lovingly established with well stocked perimeter borders having an abundant variety of trees and shrubs. Further down the garden are two useful timber storage sheds and an orchard/vegetable garden at the foot with delightful aspects back to the house.
Council Tax Band - Rushcliffe Borough Council - Band D
Tenure - Freehold
Important information
Property Ref: 59501_32620197
Similar Properties
4 Bedroom Detached House | £450,000
** DETACHED FAMILY HOME ** 4 DOUBLE BEDROOMS ** 3 RECEPTION ROOMS ** LIVING DINING KITCHEN ** ENSUITE & MAIN BATHROOM **...
Glen Road, Burton Joyce, Nottingham
3 Bedroom Detached Bungalow | Guide Price £450,000
** TRADITIONAL DETACHED BUNGALOW ** DELIGHTFUL ESTABLISHED PLOT ** APPROACHING 1/4 OF AN ACRE IN EXCESS OF 900 SQ.M. **...
5 Bedroom Detached House | £450,000
** DETACHED FAMILY HOME ** ACCOMMODATION OVER THREE FLOORS ** 5 DOUBLE BEDROOMS ** 3 RECEPTIONS ** 2 ENSUITE & MAIN BATH...
4 Bedroom Detached House | £475,000
** DETACHED FAMILY HOME ** EXTENDED ACCOMMODATION ** TASTEFULLY MODERNISED THROUGHOUT ** 4 BEDROOMS 3 RECEPTION AREAS **...
4 Bedroom Detached House | Guide Price £475,000
** DETACHED FAMILY HOME ** FURTHER POTENTIAL ** GENEROUS 0.21 ACRE PLOT ** AMPLE DRIVEWAY & GARAGE ** DELIGHTFUL ESTABLI...
3 Bedroom Detached House | £475,000
** DETACHED FAMILY HOME ** IN THE REGION OF 1700 SQ FT ** 3 BEDROOMS PLUS ATTIC SPACE ** 2 RECEPTIONS & CONSERVATORY **...

Richard Watkinson & Partners (Bingham)
10 Market Street, Bingham, Nottinghamshire, NG13 8AB
How much is your home worth?
Use our short form to request a valuation of your property.
Request a Valuation
