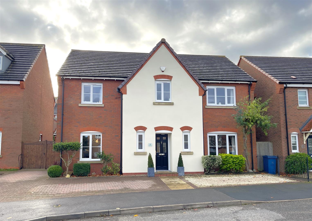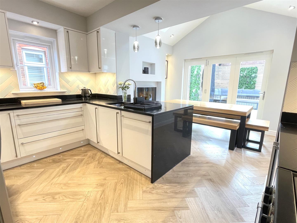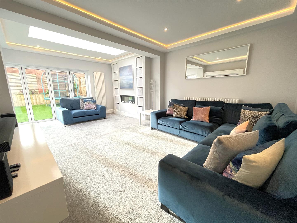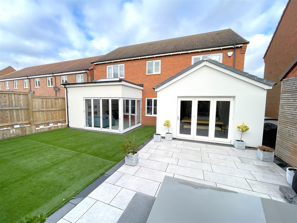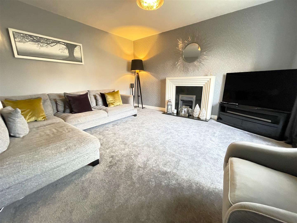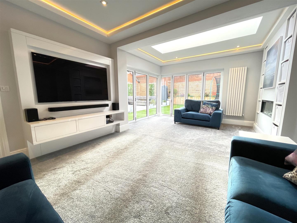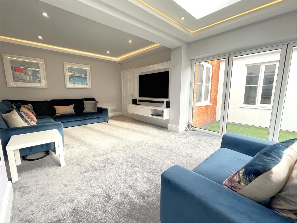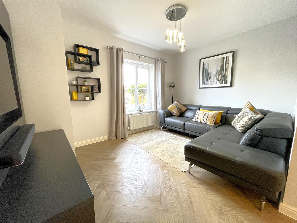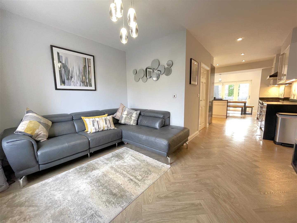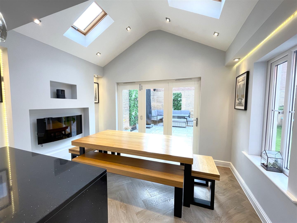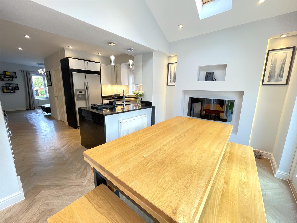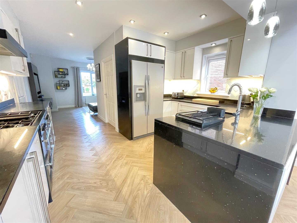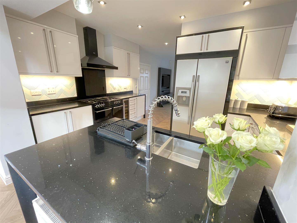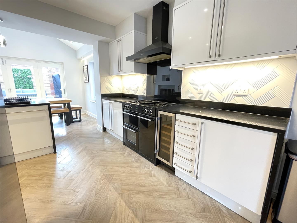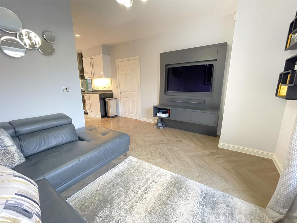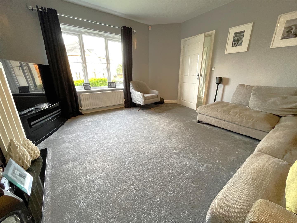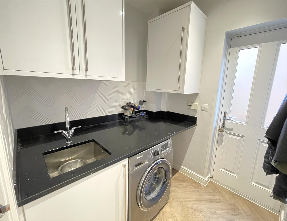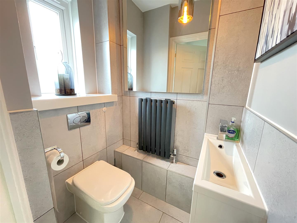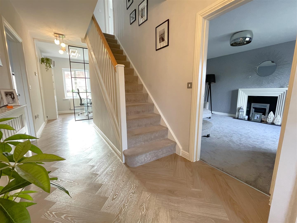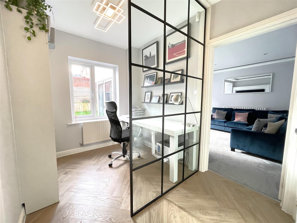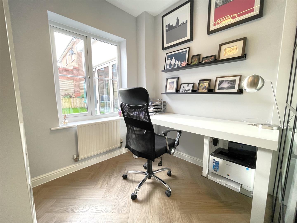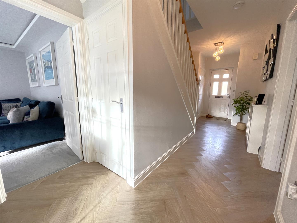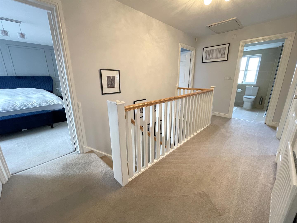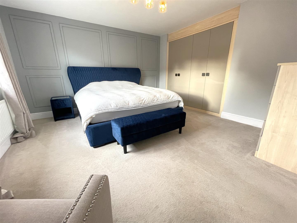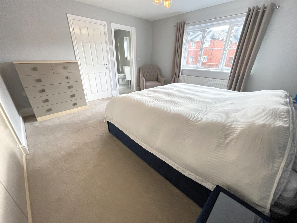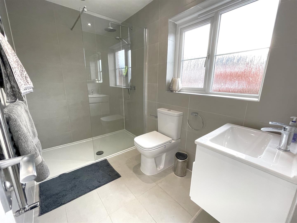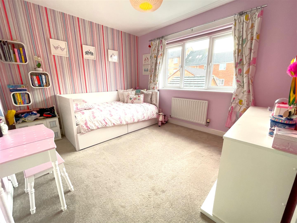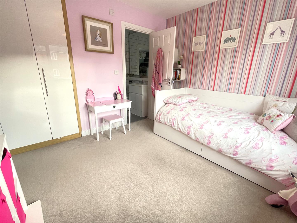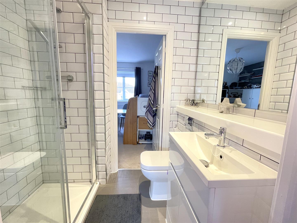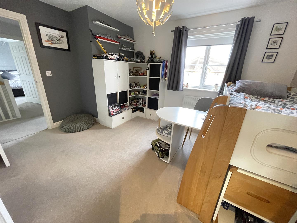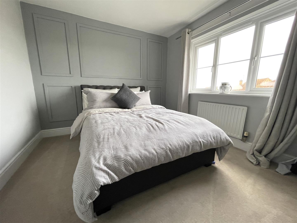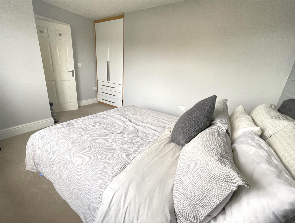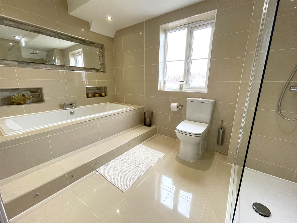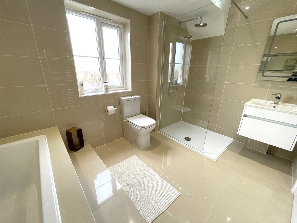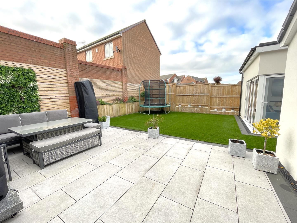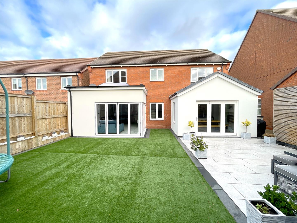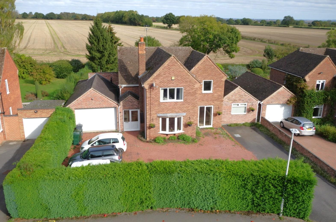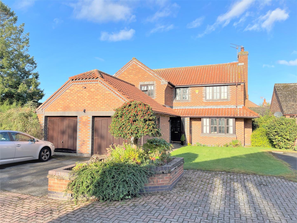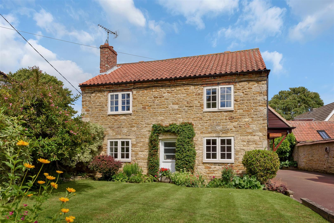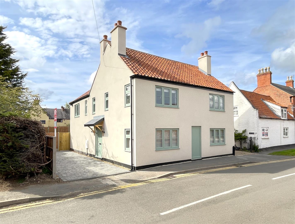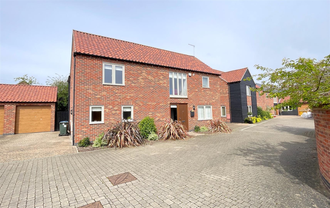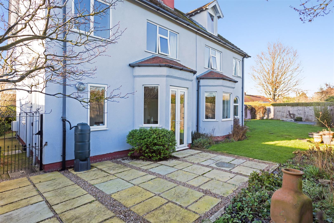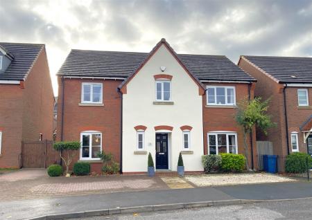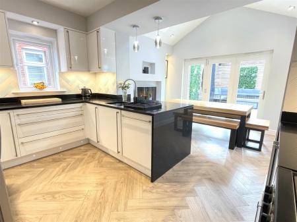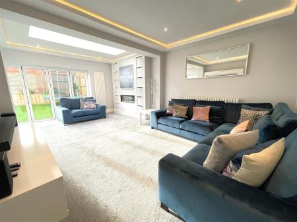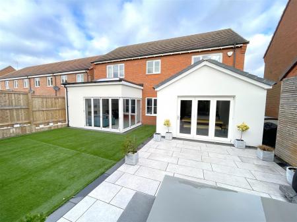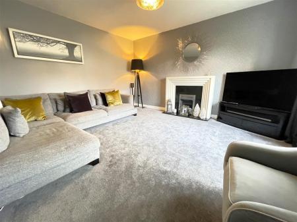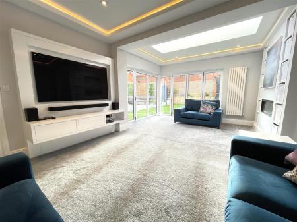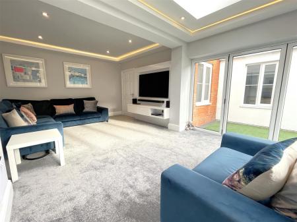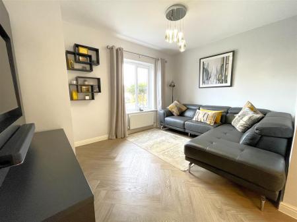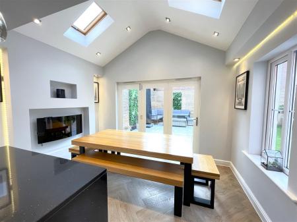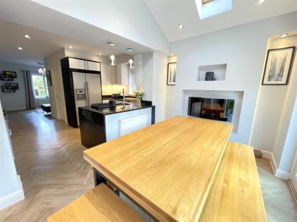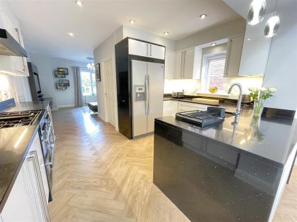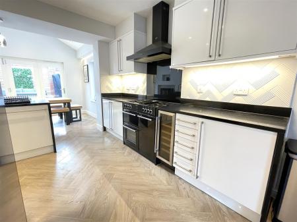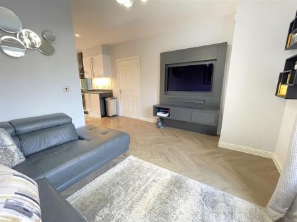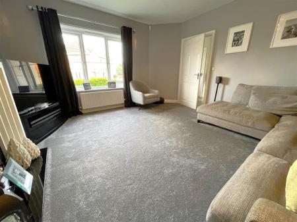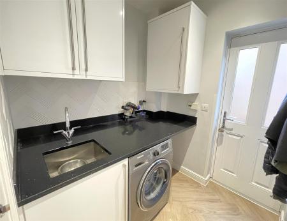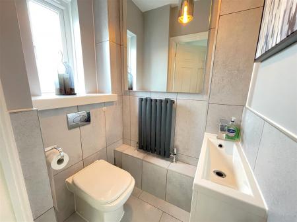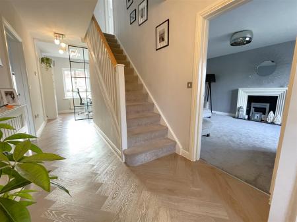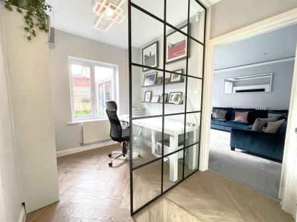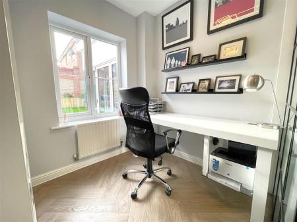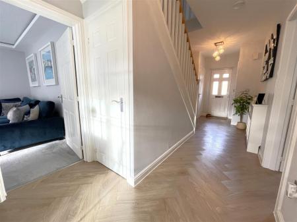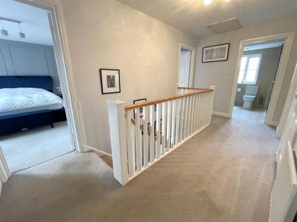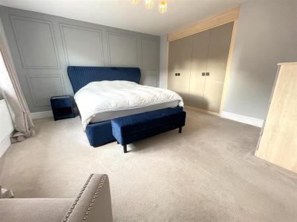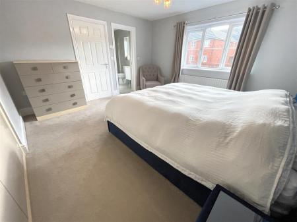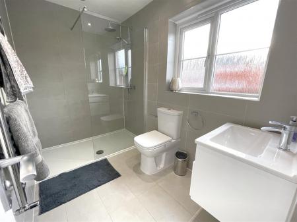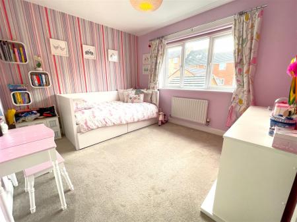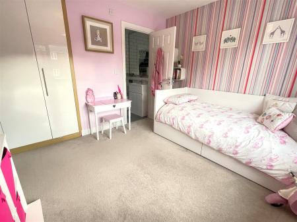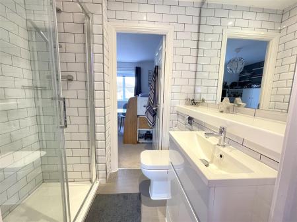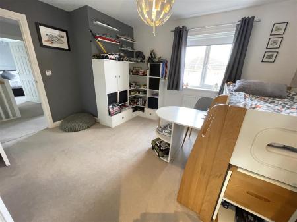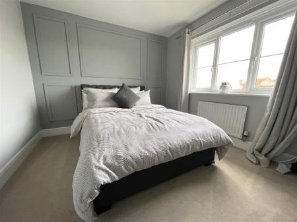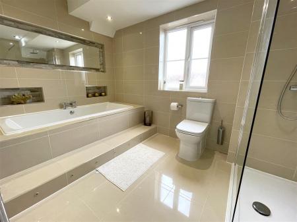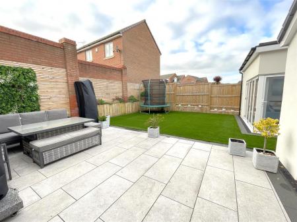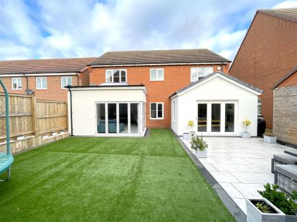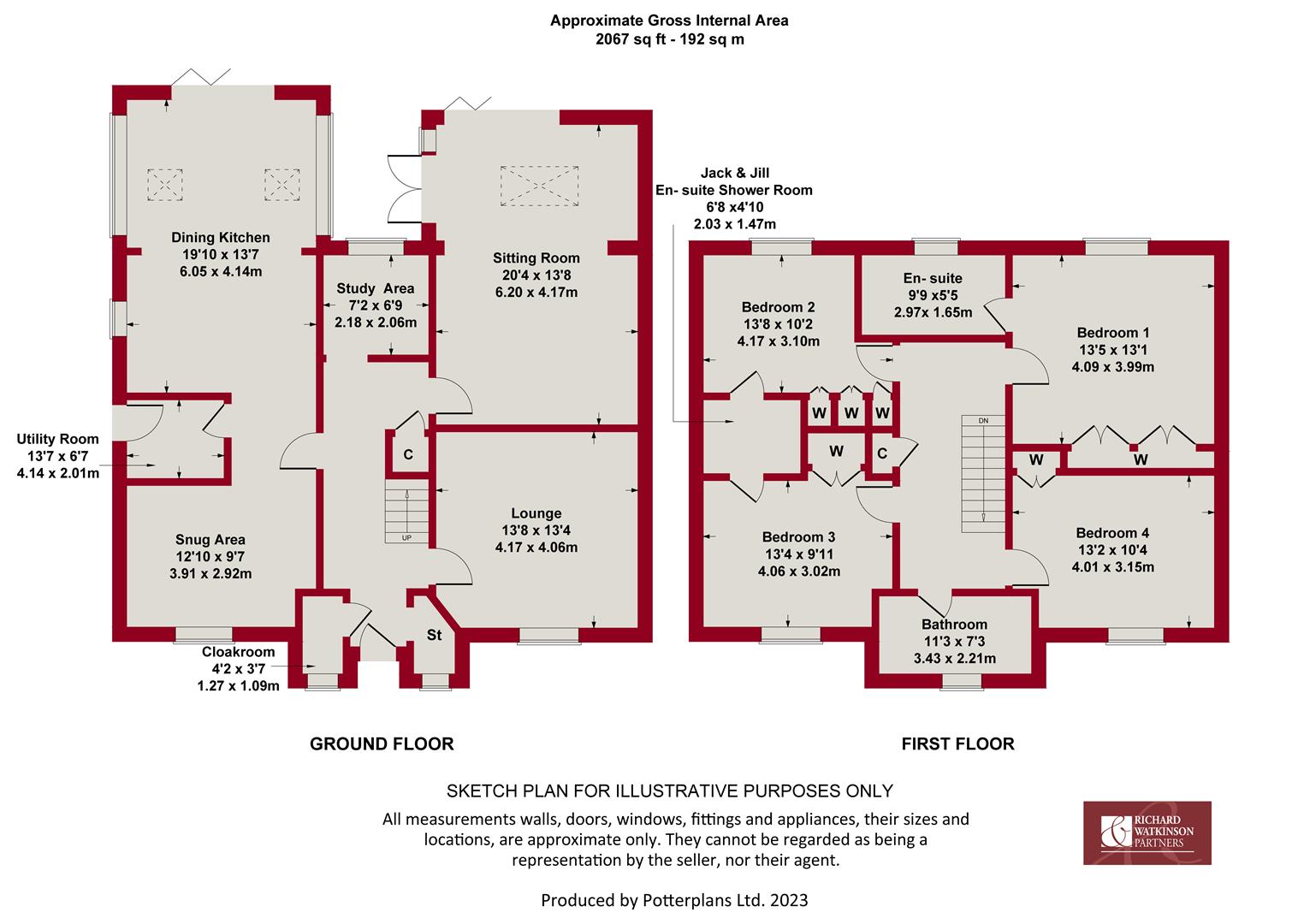- Detached Family Home
- Significantly Extended & Reconfigured
- Tastefully Modernised Throughout
- 4 Double Bedrooms
- 4 Receptions Areas
- 2 Ensuites & Main Bathroom
- Southerly Rear Aspect
- Low Maintenance Landscaped Garden
- Generous Off Road Parking & Garage
- Viewing Highly Recommended
4 Bedroom Detached House for sale in Bingham
** DETACHED FAMILY HOME ** SIGNIFICANTLY EXTENDED & RECONFIGURED ** TASTEFULLY MODERNISED THROUGHOUT ** 4 DOUBLE BEDROOMS ** 4 RECEPTION AREAS ** 2 ENSUITES & MAIN BATHROOM ** SOUTHERLY REAR ASPECT ** LOW MAINTENANCE LANDSCAPED GARDEN ** GENEROUS OFF ROAD PARKING & GARAGE ** VIEWING HIGHLY RECOMMENDED **
We have pleasure in offering to the market this stunning detached family orientated home originally completed by well regarded national developer Redrow Homes in 2008. Finished to their popular, well thought out, Portswood design which was already a generous sized property, the current vendors have significantly extended, reconfigured and tastefully modernised the property, bringing the accommodation to in excess of 2,000sq.ft., beautifully presented throughout with contemporary fixtures and fittings, offering a fantastic family home within this well regarded market town.
The property now boasts 4 main reception areas with a formal lounge and a well proportioned sitting room which has been extended to the rear elevation with bifold doors leading out into the landscaped rear garden and attractive sky lantern flooding the room with light. The kitchen area has also been reconfigured and provides an initial informal snug which leads through into an open plan dining kitchen, beautifully appointed with contemporary units, quartz granite preparation surfaces and integrated appliances which leads into a living/dining space having attractive vaulted ceiling and dual aspect, again having doors leading out into the garden. In addition there is a useful utility room and ground floor cloak room leading off an initial central hallway together with a study area separated from the hall by contemporary internal glazed lights and offers a pleasant aspect into the rear garden.
To the first floor, leading off a central galleried landing, are 4 double bedrooms, the master suite benefitting from a large ensuite shower room, bedrooms 3 and 4 also sharing a central Jack & Jill ensuite shower room and all the bedrooms benefitting from fitted furniture.
In addition the property benefits from UPVC double glazing and gas central heating and occupies a pleasant position within this established development, benefitting from a southerly rear aspect, the frontage landscaped to maximise off road parking to both front and side as well as a detached single garage. The rear garden provides low maintenance living, ideal for families being enclosed to all sides, with low maintenance artificial lawn and raised borders.
Overall this is a fantastic opportunity for a young family to purchase a modern, well thought out, extended and reconfigured home within this popular area.
Bingham - The market town of Bingham is well equipped with amenities including a range of shops, primary and secondary schools, doctors and dentists, leisure centre and railway station with links to Nottingham and Grantham. The town is conveniently located for commuting situated at the intersection of the A52 and A46 and with good road links to the A1 and M1.
AN OPEN FRONTED PORCH WITH COMPOSITE ENTRANCE DOOR LEADS THROUGH INTO:
Initial Entrance Hall - 6.07m x 2.36m (19'11" x 7'9") - A well proportioned entrance vestibule having attractive spindle balustrade staircase rising to the first floor landing with useful under stair storage cupboard beneath, wood effect flooring, useful walk in cloaks cupboard which provides an excellent level of storage and also house electrical consumer unit and double glazed window to the front.
Further doors leading to:
Ground Floor Cloakroom - 1.27m x 1.09m (4'2" x 3'7") - Having a contemporary suite comprising WC with concealed cistern, vanity unit having inset washbasin with chrome mixer tap and tiled splash backs, central heating radiator and double glazed window to the front.
Lounge - 4.06m x 4.17m (13'4" x 13'8") - A versatile reception utilised as a more formal living space having aspect to the front, focal point being a feature contemporary fire surround and mantel with granite hearth and back and electric pebble effect fire, deep skirting, central heating radiator and double glazed window.
Study Area - 2.18m x 2.06m (7'2" x 6'9") - From the entrance hall a glazed petition gives access into a study area. A really useful space, perfect as a home office and ideal for today's way of home working, having full height internal glazed window into the hallway, further double glazed window overlooking the rear garden, central heating radiator and continuation of wood effect flooring.
Sitting Room - 6.20m max x 4.17m max (20'4" max x 13'8" max ) - A fantastic light and airy space of generous proportions having been extended to the rear with a contemporary addition, flooded with light having a ceiling lantern as well as double glazed bifold doors leading out into the rear garden, corniced ceiling with concealed LED lighting, additional downlighters and two contemporary column radiators.
FROM THE MAIN ENTRANCE HALL A FURTHER DOOR LEADS THROUGH INTO:
A substantial and versatile space which comprises a snug area, central utility and fantastic dining kitchen which, although part open plan, still offers separate areas to be utilised in different ways depending on a purchaser's requirements.
Snug Area - 3.91m x 2.92m (12'10" x 9'7") - Providing an attractive informal seating area having central heating radiator, wood effect flooring, double glazed window to the front and opens out into:
Dining Kitchen - 6.05m x 4.14m (19'10" x 13'7") - A fantastic open plan every day living/entertaining space which has been thoughtfully extended to the rear having attractive pitched roof single storey addition, flooded with light having two inset skylights and bifold doors into the rear, landscaped garden, and additional double glazed window to the side. The focal point of the living area is an attractive feature chimney breast with inset contemporary electric fire having alcove above and to the side, central heating radiator, deep skirting and bifold doors. The central kitchen area is tastefully appointed with a generous range of contemporary gloss fronted wall, base and drawer units with brush metal fittings providing an excellent level of storage having quartz granite preparation surfaces, undermounted twin bowl sink with swan neck mixer tap, integrated dishwasher and wine cooler, space for free standing gas or electric range with chimney hood over, alcove designed for American style fridge freezer, inset downlighters to the ceiling and double glazed window to the side.
Utility Room - 4.14m x 2.01m (13'7" x 6'7") - Having fitted wall and base units complementing the main kitchen with quartz granite preparation surface over, undermounted sink with chrome swan neck mixer tap and tiled splash backs, plumbing for washing machine, space for further free standing appliance, wall mounted gas central heating boiler concealed behind kitchen cupboard and double glazed window to the side.
RETURNING TO THE MAIN ENTRANCE HALL A SPINDLE BALUSTRADE STAIRCASE RISES TO:
First Floor Galleried Landing - 4.60m max x 2.24m (15'1" max x 7'4") - A pleasant first floor landing having built in airing cupboard which houses the pressurised hot water system, central heating radiator and access loft space above.
Further doors leading to:
Bedroom 1 - 4.09m x 3.99m (excluding wardrobes) (13'5" x 13'1" - A well proportioned double bedroom benefitting from ensuite facilities having fitted wardrobes, deep skirting, central heating radiator and double glazed window to the rear.
Further door leading to:
Ensuite Shower Room - 2.97m x 1.65m (9'9" x 5'5") - Beautifully appointed with a contemporary suite comprising double width shower enclosure with glass screen and wall mounted shower mixer with wall mounted rose over, close coupled WC, wall hung vanity unit with inset washbasin and chrome mixer tap, fully tiled walls and floor, contemporary towel radiator and double glazed window to the rear.
Bedroom 2 - 4.17m x 3.10m (excluding wardrobes) (13'8" x 10'2" - A further double bedroom having aspect to the front with built in wardrobes with drawer units beneath, deep skirting, central heating radiator and double glazed window.
BEDROOMS 3 & 4 BENEFIT FROM JACK & JILL ENSUITE FACILITIES:
Bedroom 3 - 4.06m x 3.02m (excluding wardrobes) (13'4" x 9'11" - A further double bedroom having aspect to the rear, built in wardrobes, central heating radiator, double glazed window and further door leading through into:
Jack & Jill Ensuite Shower Room - 2.03m x 1.47m (6'8" x 4'10") - Having contemporary suite comprising double width shower enclosure with sliding glass screen and wall mounted shower mixer with independent handset over, close coupled WC with concealed cistern, vanity unit with inset washbasin, vanity surface over, mirrored tiled splashbacks and further door leading into:
Bedroom 4 - 4.01m x 3.15m (13'2" x 10'4") - A further double bedroom having built in wardrobes with low level drawer units, central heating radiator and double glazed window to the front.
Bathroom - 3.43m x 2.21m (11'3" x 7'3") - A fantastic, well proportioned family bathroom, beautifully appointed having a contemporary suite comprising double ended sunken bath with tiled surround, centrally mounted chrome mixer tap and tiled alcoves behind, separate large shower enclosure with chrome mixer tap and both independent handset and rainwater rose over, close coupled WC, wall mounted washbasin with chrome mixer tap, fully tiled floor and walls, chrome towel radiator and double glazed window to the front.
Exterior - The property is situated within this now established development, set back behind an open plan frontage which has been landscaped for both low maintenance living as well as maximising off road parking, having stone chipping, paved and block set driveway which continues to the side of the property and, in turn, a brick and tiled single garage at the rear with up and over door. The rear garden has again been thoughtfully landscaped to provide a low maintenance outdoor living/entertaining space linking back into the main receptions, benefitting from a southerly aspect with artificial lawn, low maintenance pebbled borders, timber fencing, brick walls, artificial living wall effect plants and enclosed to all sides making it ideal for families.
Garage - 5.11m x 2.82m (16'9" x 9'3") - Detached brick and tiled garage with up and over door, power and light, pitched roof with useful storage in the eaves above and sealed unit double glazed courtesy door to the side.
Council Tax Band - Rushcliffe Borough Council - Band F
Tenure - Freehold
Important information
Property Ref: 59501_32739470
Similar Properties
4 Bedroom Detached House | £535,000
** DETACHED FAMILY HOME ** SIGNIFICANTLY EXTENDED ** 4 BEDROOMS & 4/5 RECEPTIONS ** SUPERB OPEN PLANNING LIVING/DINING K...
4 Bedroom Detached House | £535,000
** DETACHED FAMILY HOME ** PLEASANT CUL-DE-SAC LOCATION ** GENEROUS ESTABLISHED GARDENS ** SOUTH TO WESTERLY ASPECT ** D...
4 Bedroom Detached House | Guide Price £535,000
** DELIGHTFUL DETACHED PERIOD COTTAGE ** FOUR BEDROOMS, THREE RECEPTIONS ** EXTENDED ACCOMMODATION ** SUBSTANTIAL WORKSH...
3 Bedroom Detached House | £545,000
** STUNNING DETACHED PERIOD COTTAGE ** SIGNIFICANTLY EXTENDED AND RENOVATED ** TASTEFULLY PRESENTED THROUGHOUT ** CONTEM...
Old Greyhound Close, Aslockton
4 Bedroom Detached House | £550,000
** CONTEMPORARY DETACHED FAMILY HOME ** 4 DOUBLE BEDROOMS ** IMPRESSIVE MASTER SUITE ** ENSUITE & FAMILY BATHROOM ** GEN...
4 Bedroom Detached House | Guide Price £550,000
** DETACHED PERIOD HOME ** 4 DOUBLE BEDROOMS ** ENSUITE, ADDITIONAL SHOWER & BATHROOM ** 2 RECEPTION ROOMS ** UTILITY &...

Richard Watkinson & Partners (Bingham)
10 Market Street, Bingham, Nottinghamshire, NG13 8AB
How much is your home worth?
Use our short form to request a valuation of your property.
Request a Valuation
