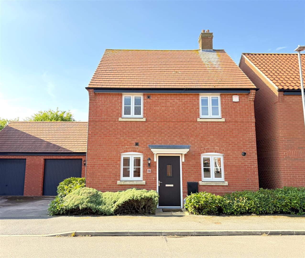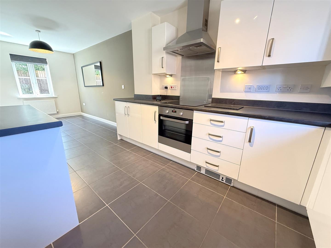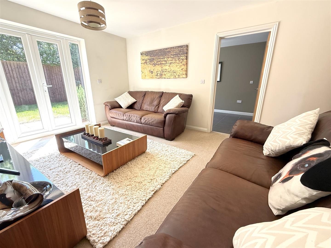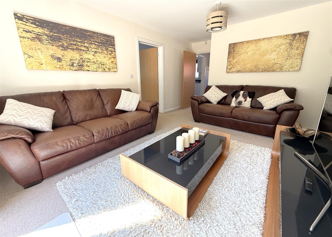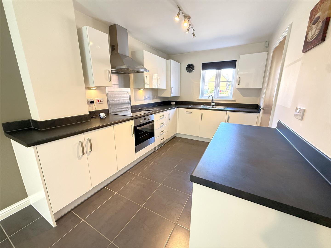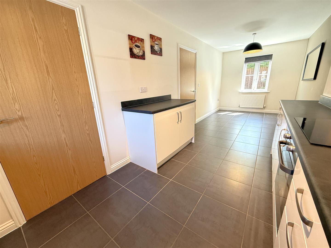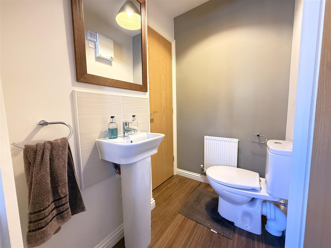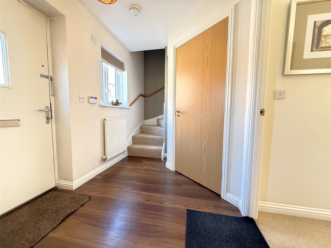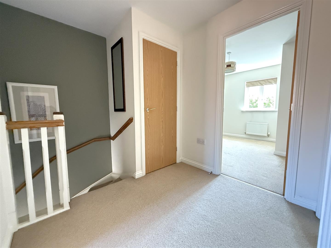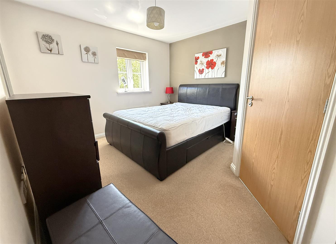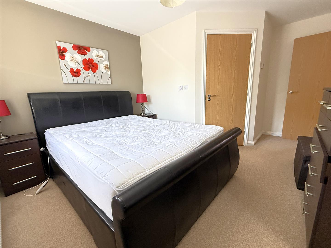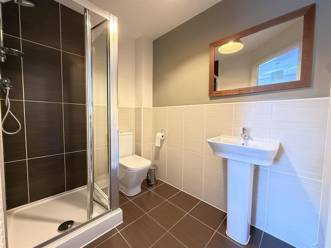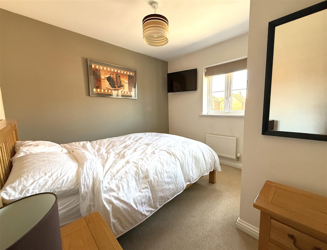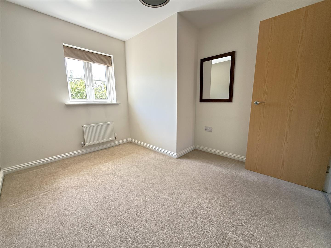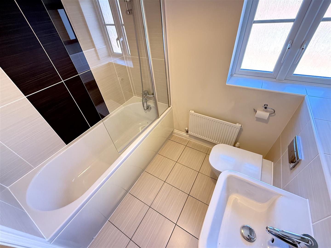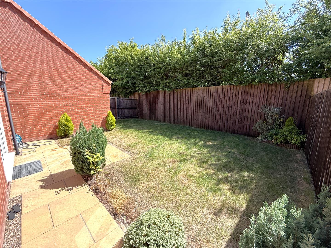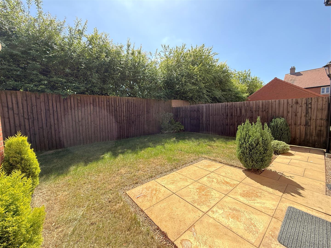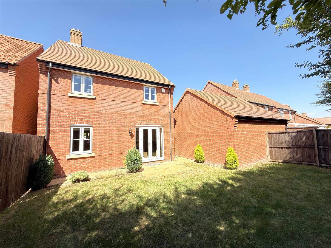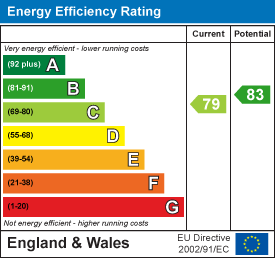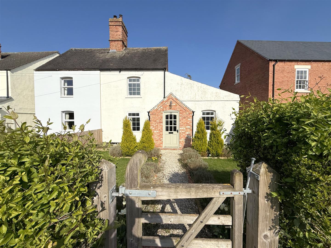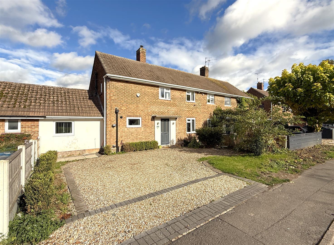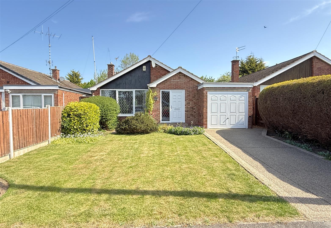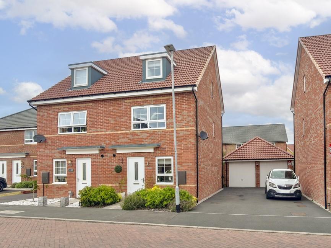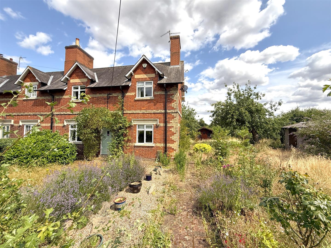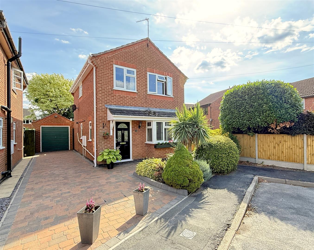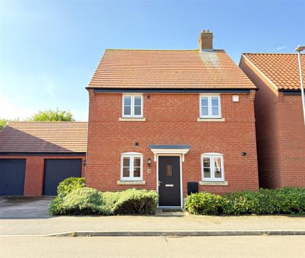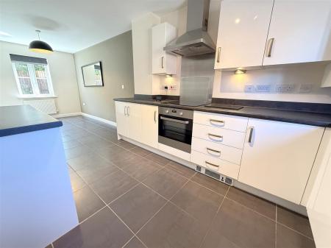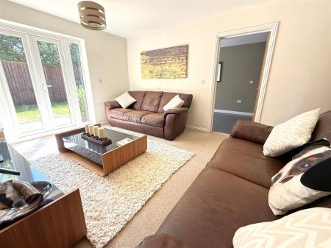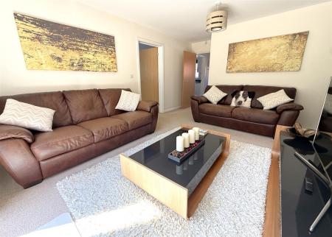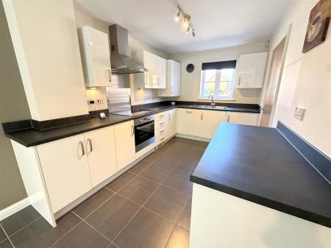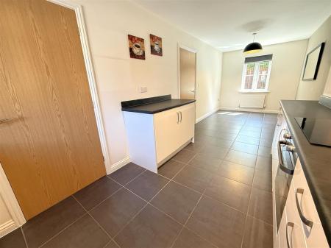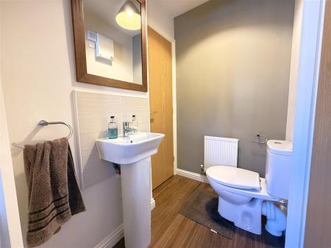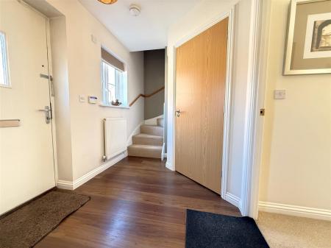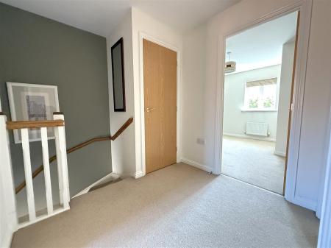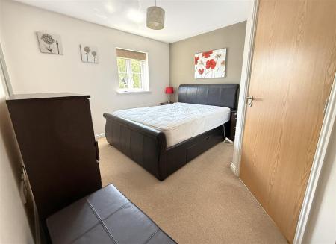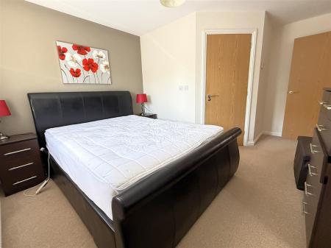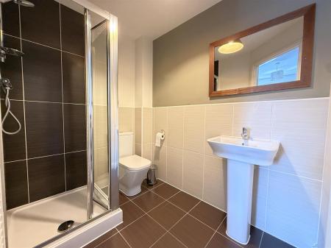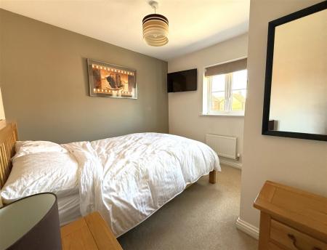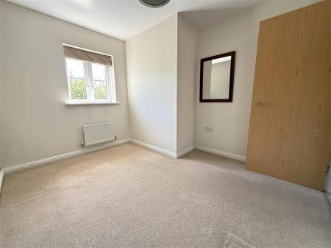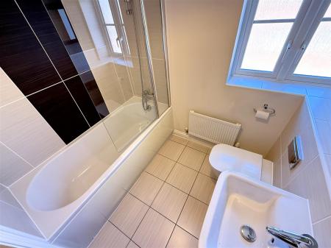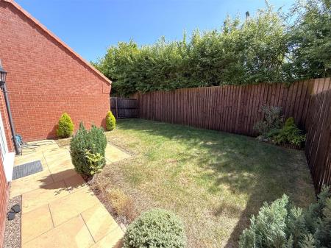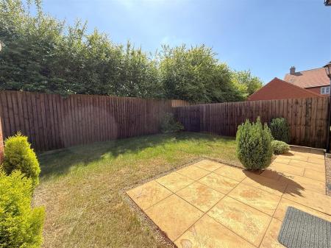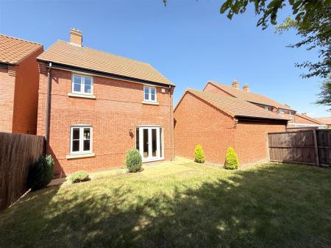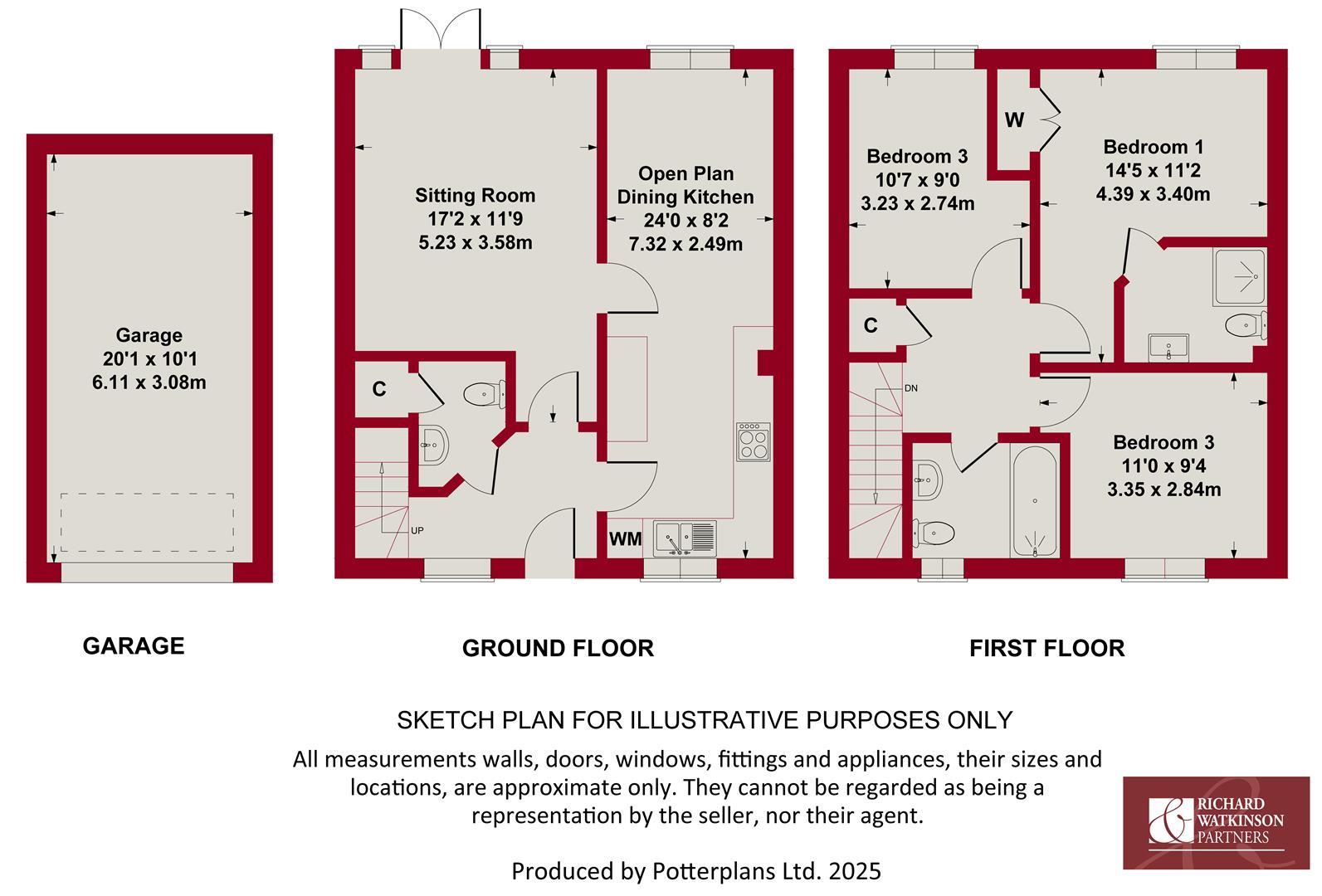- Detached Contemporary Home
- 3 Bedrooms
- Ensuite & Main Bathroom
- Open Plan Dining Kitchen
- Ground Floor Cloak Room
- Southerly Rear Aspect
- Enclosed Garden
- Driveway & Garage
- No Upward Chain
3 Bedroom Detached House for sale in Bingham
** DETACHED CONTEMPORARY HOME ** 3 BEDROOMS ** ENSUITE & MAIN BATHROOM ** OPEN PLAN DINING KITCHEN ** GROUND FLOOR CLOAK ROOM ** SOUTHERLY REAR ASPECT ** ENCLOSED GARDEN ** DRIVEWAY & GARAGE ** NO UPWARD CHAIN **
An opportunity to purchase a contemporary detached home offering an attractive double fronted facade, located on this now established development and originally completed by Linden Homes around 2013.
Since this time the property has been well maintained, benefitting from UVPC double glazing, gas central heating and contemporary fixtures and fittings and is offered to the market with no upward chain.
The accommodation approaches 1,000 sq.ft. and comprises initial well proportioned entrance hall with ground floor cloak room off, a pleasant sitting room with southerly aspect into the rear garden and a front to back, dual aspect, open plan dining kitchen with integrated appliances and, to the first floor, three bedrooms, the main benefitting from ensuite facilities, and separate family bathroom.
As well as the internal accommodation the property occupies a pleasant position with a southerly rear aspect, enclosed garden, adjacent driveway and brick built garage.
The property is likely to appeal to a wide audience, whether it be single or professional couples, young families making use of the local schools or even potentially those downsizing from larger dwellings looking for a modern, well maintained home that's within walking distance of amenities.
Bingham - The market town of Bingham is well equipped with amenities including a range of shops, primary and secondary schools, doctors and dentists, leisure centre and railway station with links to Nottingham and Grantham. The town is conveniently located for commuting situated at the intersection of the A52 and A46 and with good road links to the A1 and M1.
A CANOPIED PORCH WITH COMPOSITE ENTRANCE DOOR WITH DOUBLE GLAZED LIGHT LEADS THROUGH INTO:
Initial L Shaped Entrance Hall - 3.56m max into stairwell x 1.96m max (11'8" max in - A pleasant initial entrance vestibule having wood effect flooring, double glazed window to the front, turning staircase rising to the first floor landing and further doors, in turn, leading to:
Ground Floor Cloak Room - 1.88m x 1.30m (6'2" x 4'3") - Having a two piece contemporary white suite comprising close coupled WC and pedestal washbasin, continuation of wood effect flooring and further door leading through into a useful under stairs storage cupboard.
Sitting Room - 5.23m max (4.22m min) x 3.58m (17'2" max (13'10" m - A well proportioned, light and airy reception benefitting from a southerly aspect to the rear and linking through into the dining area of the kitchen creating an excellent everyday living/entertaining area, having double glazed French doors leading into the rear garden and a further door leading through into:
Open Plan Dining Kitchen - 7.32m x 2.49m (24' x 8'2") - A well proportioned dual aspect room which encompasses both a living and dining area which leads through into the main kitchen. The living area having tiled floor, double glazed window overlooking the rear garden and being open plan to a fitted kitchen. The kitchen having a generous range of contemporary gloss fronted wall, base and drawer units with brush metal fittings, an L shaped configuration of laminate preparation surfaces, inset sink and drain unit with chrome swan neck mixer tap, integrated appliances including Zanussi induction hob with single fan assisted oven beneath and chimney hood over, dishwasher, washing machine, fridge and freezer, wall mounted gas central heating boiler and double glazed window to the front.
RETURNING TO THE MAIN ENTRANCE HALL A TURNING STAIRCASE RISES TO:
First Floor Landing - Having access to loft space above, built in airing cupboard which also houses the Megaflo hot water system and further door, in turn, leading to:
Bedroom 1 - 4.39m max x 3.40m max (14'5" max x 11'2" max) - A double bedroom benefitting from ensuite facilities and having southerly aspect into the rear garden with built in wardrobes, double glazed window and further door leading to:
Ensuite Shower Room - 2.13m x 1.68m (7' x 5'6") - Having a contemporary suite comprising shower enclosure with bifold screen and wall mounted shower mixer, close coupled WC and pedestal washbasin, tiled floor and splash backs and contemporary towel radiator.
Bedroom 2 - 3.35m x 2.84m (11' x 9'4") - A further double bedroom having aspect to the front with built in wardrobes and double glazed window.
Bedroom 3 - 3.23m x 2.74m max (10'7" x 9' max) - A double bedroom benefitting from a southerly aspect into the rear garden, having a double glazed window.
Bathroom - 2.21m x 1.73m (7'3" x 5'8") - Having a contemporary three piece suite comprising panelled bath with glass screen and wall mounted mixer tap with integrated shower handset, close coupled WC with concealed cistern and half pedestal washbasin with tiled surround and double glazed window to the front.
Exterior - The property occupies a pleasant position within this established development, fronting the road with a relatively low maintenance forecourt having inset shrubs and central pathway leading to the front door. To the side of the property is a tarmacadam driveway providing off road parking and, in turn, leads to a brick and tiled garage with up and over door, power and light. To the side of this a timber courtesy gate gives access into the rear garden which benefits from a southerly aspect being mainly laid to lawn but with an initial paved terrace and enclosed by feather edged board fencing.
Council Tax Band - Rushcliffe Borough Council - Band D
Tenure - Freehold
Additional Notes - The property is understood to have mains drainage, electricity, gas and water (information taken from Energy performance certificate and/or vendor).
Half yearly service charge for communal areas to be paid in advance is �124.85
Additional Information - Please see the links below to check for additional information regarding environmental criteria (i.e. flood assessment), school Ofsted ratings, planning applications and services such as broadband and phone signal. Note Richard Watkinson & Partners has no affiliation to any of the below agencies and cannot be responsible for any incorrect information provided by the individual sources.
Flood assessment of an area:_
https://check-long-term-flood-risk.service.gov.uk/risk#
Broadband & Mobile coverage:-
https://checker.ofcom.org.uk/en-gb/broadband-coverage
School Ofsted reports:-
https://reports.ofsted.gov.uk/
Planning applications:-
https://www.gov.uk/search-register-planning-decisions
Property Ref: 59501_33962604
Similar Properties
2 Bedroom Semi-Detached House | £303,000
** SEMI DETACHED COTTAGE ** TASTEFULLY MODERNISED THROUGHOUT ** 2 DOUBLE BEDROOMS ** 3 RECEPTIONS ** GENEROUS KITCHEN **...
3 Bedroom Terraced House | £299,000
** TRADITIONAL FAMILY HOME ** 3 BEDROOMS ** 3 RECEPTIONS ** GROUND FLOOR CLOAK ROOM & UTILITY ** SUPERB OPEN PLAN DINING...
2 Bedroom Detached Bungalow | £295,000
** DETACHED BUNGALOW ** 2 BEDROOMS ** GENEROUS MAIN RECEPTION ** MODERN FITTED KITCHEN ** DRIVEWAY & GARAGE ** ATTRACTIV...
3 Bedroom Semi-Detached House | £310,000
** SEMI DETACHED CONTEMPORARY HOME ** COMPLETED IN 2020 ** BALANCE OF WARRANTIES ** ACCOMMODATION OVER 3 FLOORS ** 3 BED...
2 Bedroom Semi-Detached House | £315,000
** SEMI DETACHED PERIOD HOME ** 2 BEDROOMS 2 RECEPTIONS ** REQUIRING MODERNISATION ** DELIGHTFUL ESTABLISHED & GENEROUS...
3 Bedroom Detached House | £315,000
** NO CHAIN ** DETACHED FAMILY HOME ** 3 BEDROOMS ** GROUND FLOOR CLOAK ROOM ** TASTEFULLY UPDATED DINING KITCHEN ** CON...

Richard Watkinson & Partners (Bingham)
10 Market Street, Bingham, Nottinghamshire, NG13 8AB
How much is your home worth?
Use our short form to request a valuation of your property.
Request a Valuation
