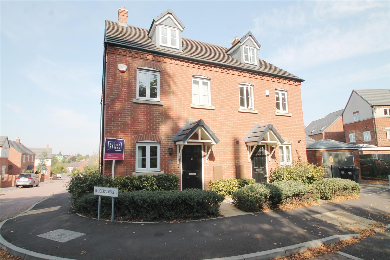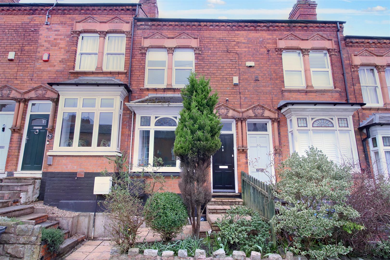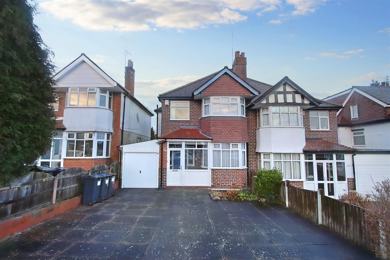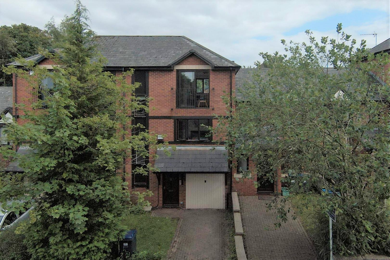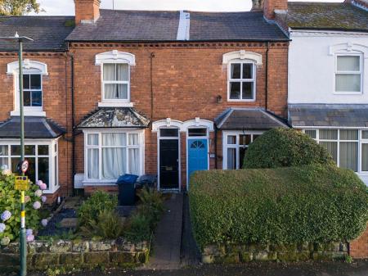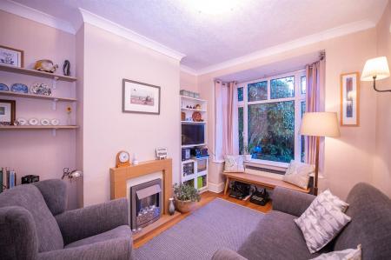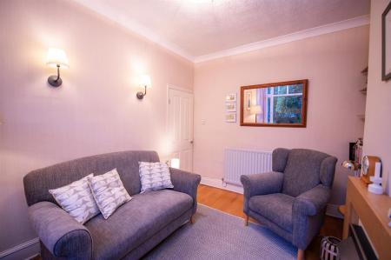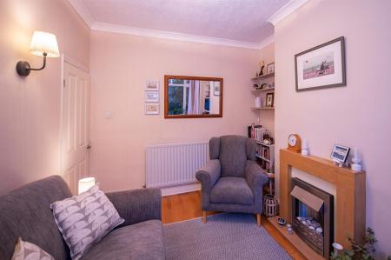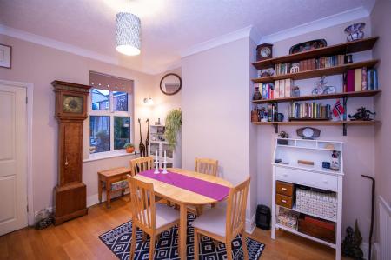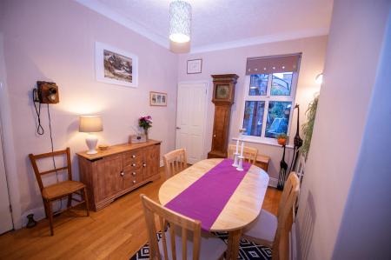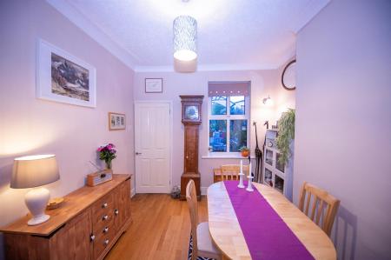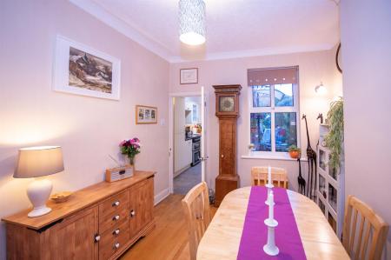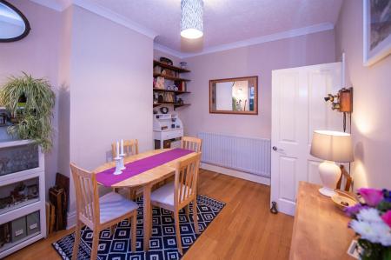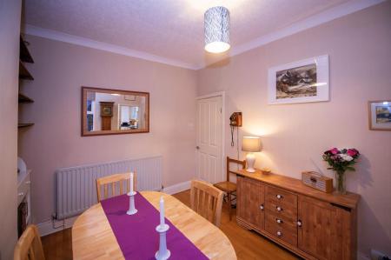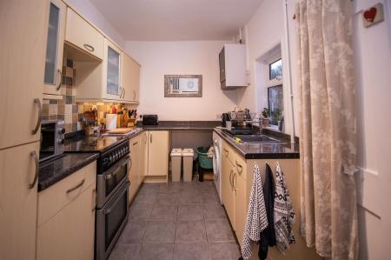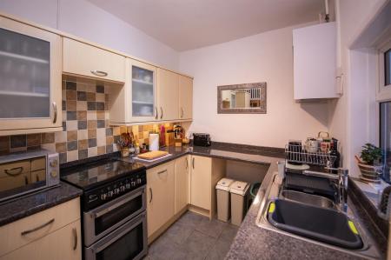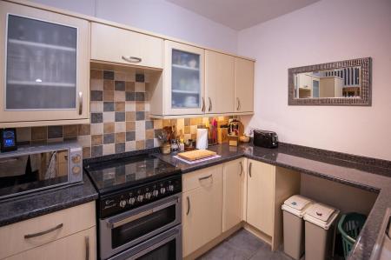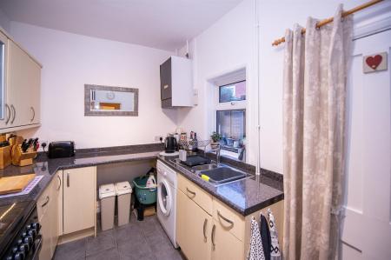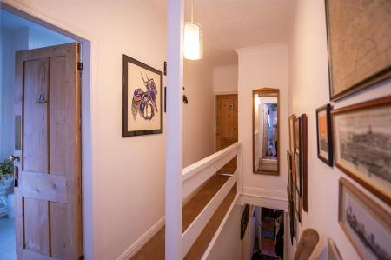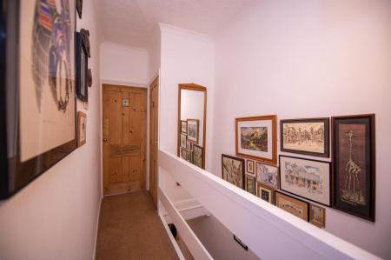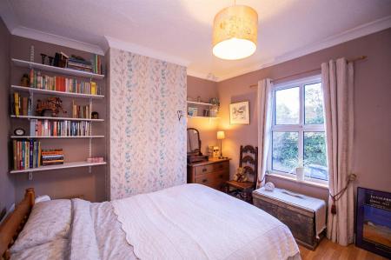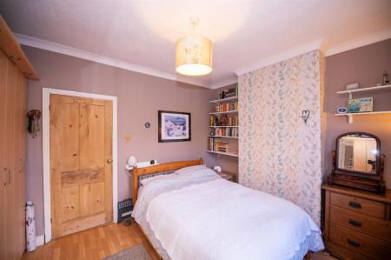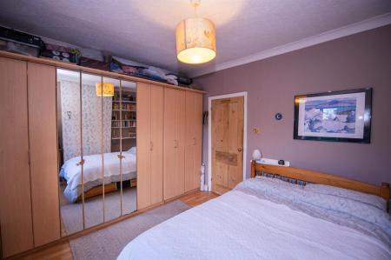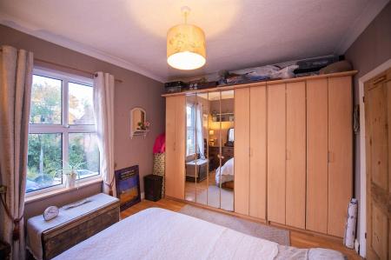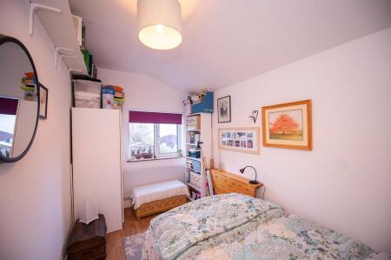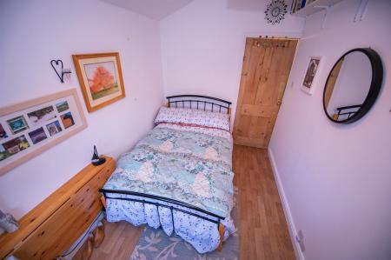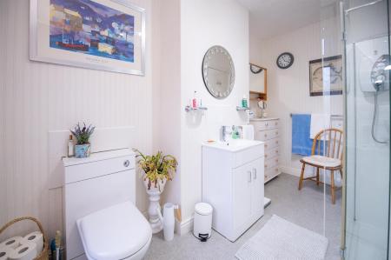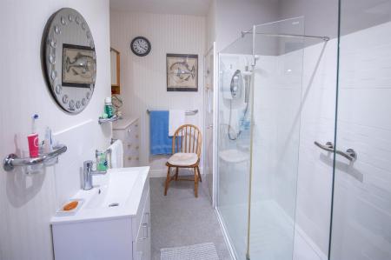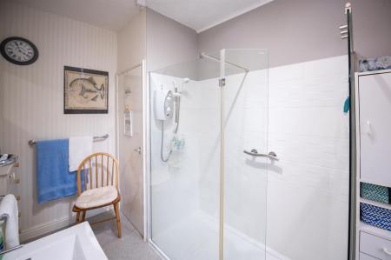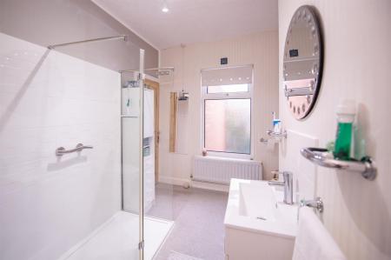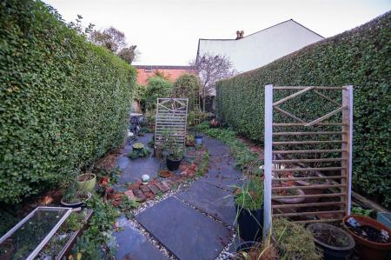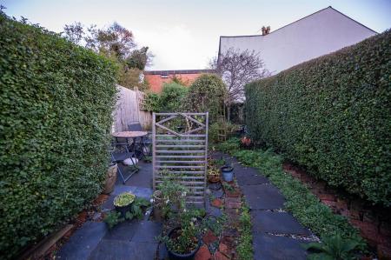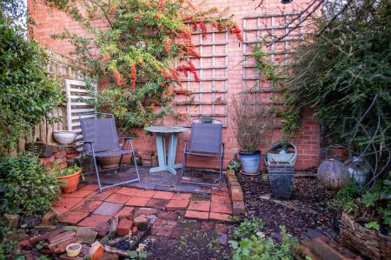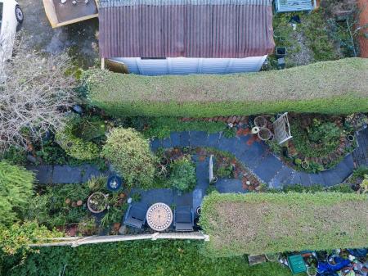- Two Bedroom Terraced
- Easy Walking Distance From The High Street
- Private Garden
- Located On A Desirable Road
- Catchment Area For Popular Schools
- Traditional Features Throughout
2 Bedroom Terraced House for sale in Birmingham
Hadleigh Estates are pleased to present this traditional two bedroom terraced property located in the heart of Harborne on the desirable Gordon Road. This home boasting original features throughout, benefits from; Entrance hall, lounge, dining room, kitchen, two bedrooms, bathroom and private rear garden.
GORDON ROAD is located within close proximity to Harborne High Street with its excellent shopping, restaurant and café facilities. In addition there are excellent schools for children of all ages and good public transport facilities to all surrounding areas. The Queen Elizabeth Medical Complex and Birmingham University are close at hand.
EPC - E
Council Tax Band - C
Tenure - Freehold
Entrance Hall - 4.09m'' x 0.91m'' (13'05'' x 3'00'') - Tiled flooring, radiator, two ceiling light points, stairs leading to first floor, doors leading to lounge, dining room and kitchen.
Lounge - 2.92m'' x 4.01m'' (9'07'' x 13'02'') - Wood flooring, ceiling light point, two wall light points, two radiators, double glazed window to front elevation and electric fire with fireplace surround.
Dining Room - 3.76m'' x 2.97m'' (12'04'' x 9'09'') - Wood flooring, double glazed window to rear elevation, radiator, ceiling and wall light point.
Kitchen - 3.89m'' x 2.26m'' (12'09'' x 7'05'') - Tiled flooring, double glazed window to rear elevation, ceiling light point, gas oven / hob, various cupboards for storage and door leading to garden. Separate pantry with ceiling light point.
First Floor Landing - 3.76m x 0.76m'' (12'04 x 2'06'') - Carpeted flooring, ceiling light point, storage cupboard and doors leading to; bedroom one, bedroom two and bathroom.
Bedroom One - 3.94m'' x 3.35m'' (12'11'' x 11'00'') - Double glazed window to front elevation, radiator, ceiling light point and vinyl flooring.
Bedroom Two - 2.21m'' x 3.71m'' (7'03'' x 12'02'') - Vinyl flooring, double glazed window to rear elevation, ceiling light point and radiator.
Bathroom - 3.71m'' x 2.24m'' (12'02'' x 7'04'') - vinyl flooring, ceiling light point, double glazed privacy window to rear elevation, low flush W.C, radiator, hand wash basin with storage underneath, walk in shower cubicle and built in storage cupboard.
Garden - South east facing, storage shed, patio area, decking, side access, fences and hedges to boundaries.
Important information
Property Ref: 60184_32715022
Similar Properties
3 Bedroom House | Offers in region of £300,000
Hadleigh Estate Agents are pleased to present this immaculate three bedroom semi detached property in Bearwood.The prope...
3 Bedroom Flat | £290,000
A charming three bedroom first floor apartment situated in this sought after prestigious development, VICEROY CLOSE.This...
High Street, Harborne, Birmingham
2 Bedroom Terraced House | £280,000
Hadleigh's estate agent are pleased to present this stunning two bed mid-terraced property, located in the sought-after...
2 Bedroom Terraced House | £335,000
Hadleigh Estates are pleased to present this immaculate two bedroom mid terraced home located on the popular Hartledon R...
3 Bedroom House | £340,000
Hadleigh Estates are pleased to present this three bedroom semi-detached family home located on the popular Quinton Road...
Park Hill Road, Harborne, Birmingham
3 Bedroom Townhouse | Guide Price £400,000
--- NO CHAIN --- Hadleigh Estate Agents are pleased to present this spectacular three bedroom townhouse located on the h...

Hadleigh (Harborne)
High Street, Harborne, Birmingham, B17 9QG
How much is your home worth?
Use our short form to request a valuation of your property.
Request a Valuation































