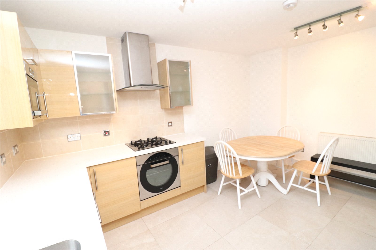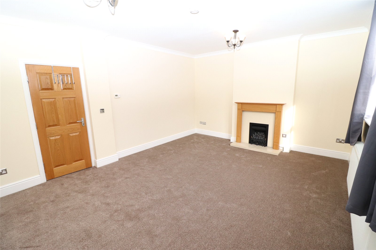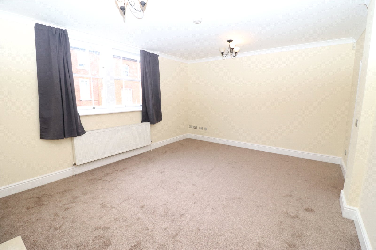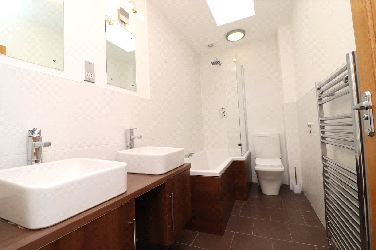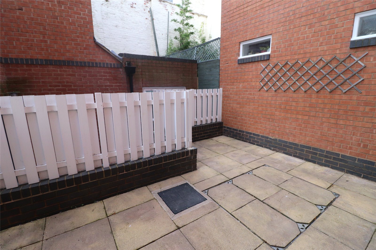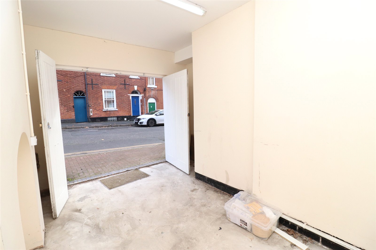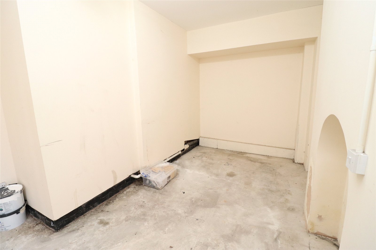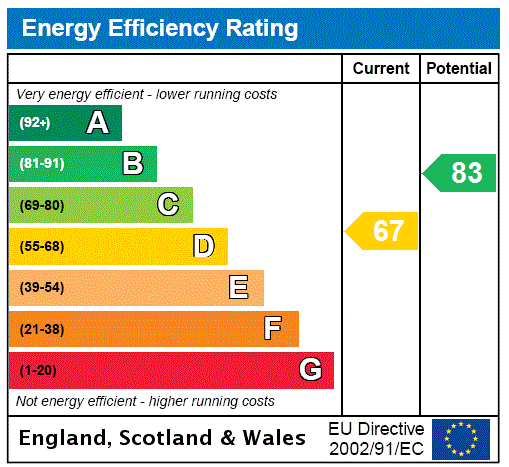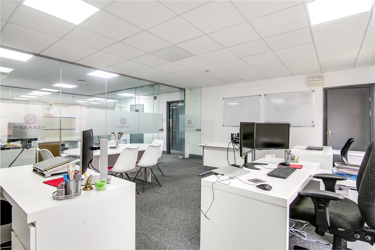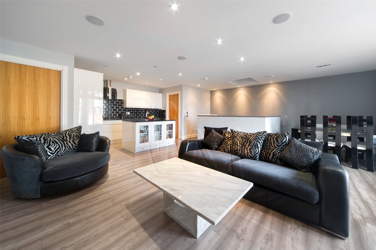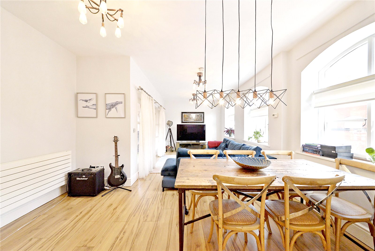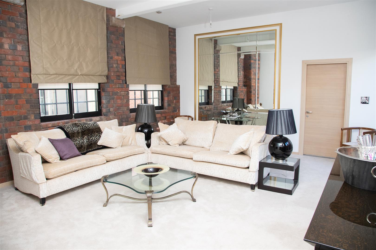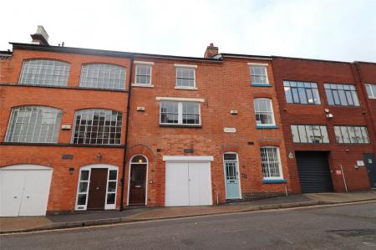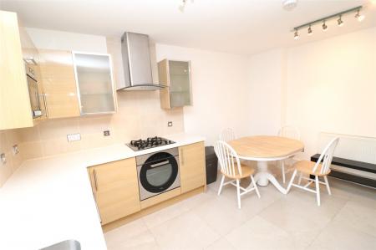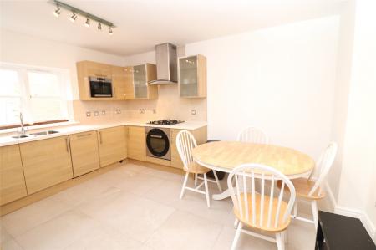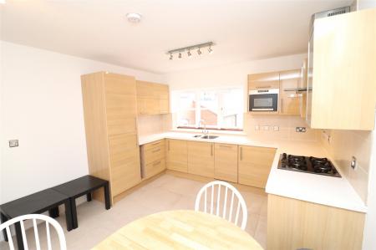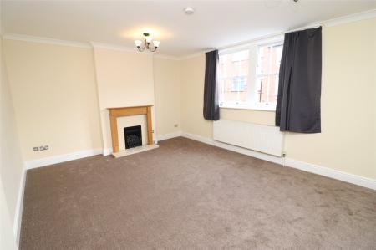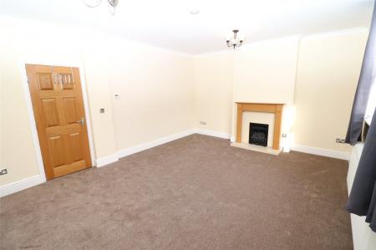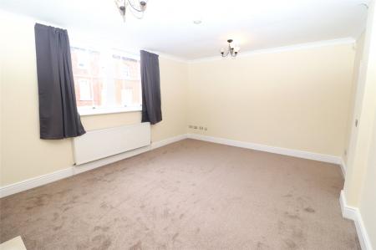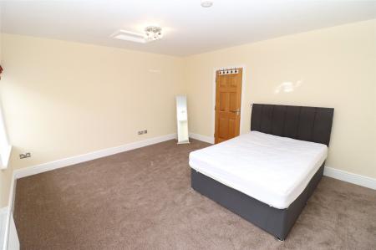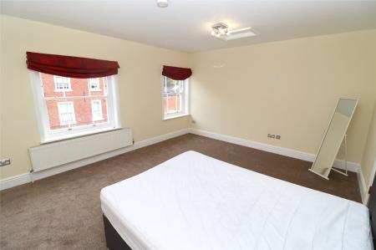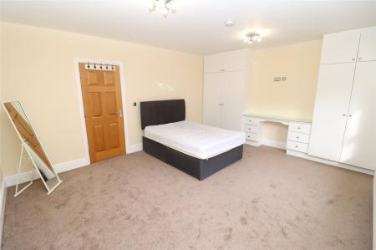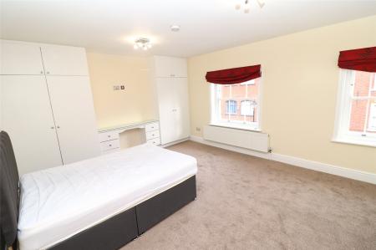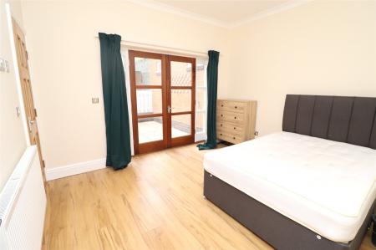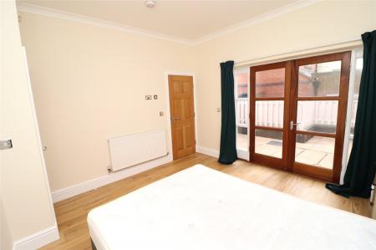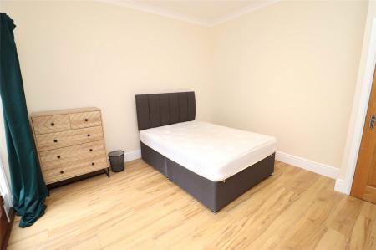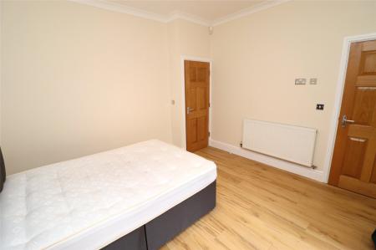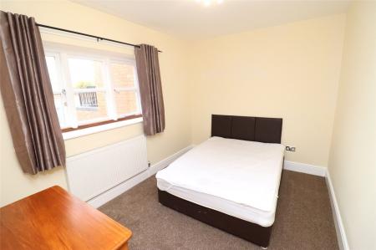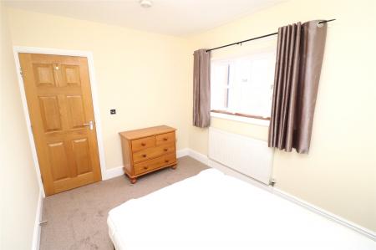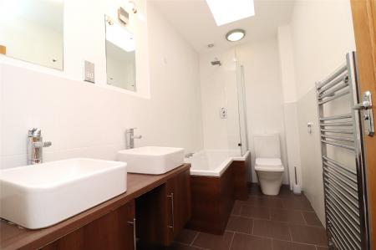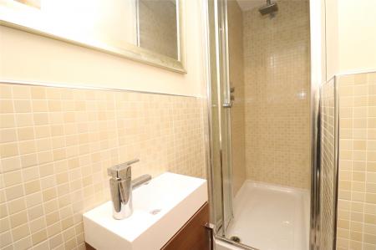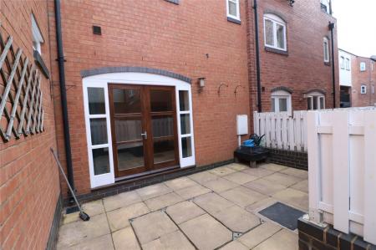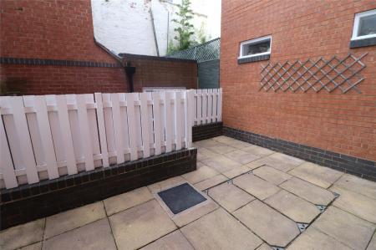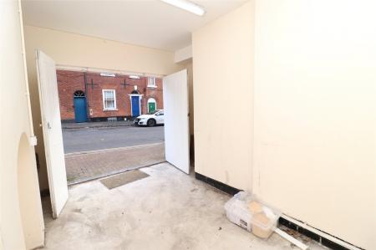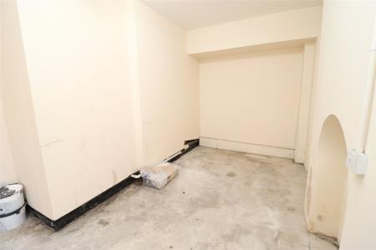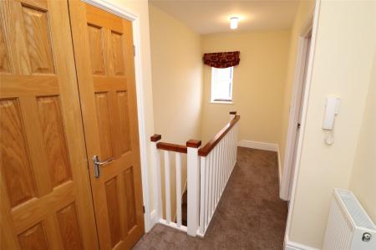- Tenure - Freehold
- Three Bedroom Townhouse
- Two Bathrooms
- Garage
- Private Terrace
- Recently Redecorated
- Prime Jewellery Quarter Location
3 Bedroom House for sale in Birmingham
Hallway 5'11" x 15' (1.8m x 4.57m)
Entering through the front door of the property you step into a hallway with tiled flooring, a wall-mounted radiator, and doors leading to the ground floor bathroom and third bedroom.
Bathroom 2'7" x 7'10" (0.79m x 2.4m)
Bathroom with tiled flooring and part-tiled walls and a bathroom suite comprising shower cubicle, wash basin, and WC.
Bedroom 12'2" x 10'5" (3.7m x 3.18m)
A spacious double bedroom with laminate flooring and a wall-mounted radiator. To the side aspect is a storage cupboard maximising the space under the staircase. To the rear aspect is a door leading to the terrace with floor-to-ceiling windows on either side.
First Floor Landing 6'3" x 14' (1.9m x 4.27m)
Leading up the ground floor staircase the first floor landing features carpet flooring, a wall-mounted radiator, and intercom system linked to the front door.
Kitchen / Diner 11'1" x 14' (3.38m x 4.27m)
This spacious Kitchen / Diner features tiled flooring, a generous amount of wall and base cabinets with a counter above. Integrated appliances include A gas oven with hob and extractor above, washing machine, dishwasher, the kitchen sink is overlooked by a double glazed window.
Living Room 17'4" x 14' (5.28m x 4.27m)
A large living room of circa 220sqft. With carpet flooring, wall-mounted radiators, and a large window to the front aspect.
Second Floor Landing 5'10" x 14' (1.78m x 4.27m)
Continuing up the staircase onto the second floor, the landing features carpet flooring, a radiator, intercom system, and a cupboard which contains the boiler (Worcester) and a good amount of storage space.
Bedroom 1 16'8" x 13'6" (5.08m x 4.11m)
A larger than average bedroom with carpet flooring, fitted wardrobes, drawers, and dressing table to the side aspect, with a radiator, and two sash windows to the front aspect.
Bedroom 2 10'10" x 8'9" (3.3m x 2.67m)
Double bedroom with carpet flooring, wall-mounted radiator, and window to the rear aspect.
Family Bathroom 10'10" x 5'3" (3.3m x 1.6m)
With tiled flooring, part-tiled walls, skylight and a bathroom suite comprising bath with shower above and a glass shower screen, wc, couples wash basins, and a heated towel rail.
Important information
This is a Freehold property.
This Council Tax band for this property D
EPC Rating is D
Property Ref: GST_GST230373
Similar Properties
The Cloisters, 11-12 George Road, Edgbaston
Office | £550,000
A bright well located ground & first floor long leasehold office comprising 191.1 sqm (2057 sq ft) available as an inves...
3 Bedroom Flat | Guide Price £550,000
Maguire Jackson are delighted to present this beautifully appointed and stylish three bedroom duplex apartment in the de...
3 Bedroom Penthouse | Asking Price £550,000
A spacious & spectacular three-bedroom duplex penthouse apartment located in the prestigious canalside development, King...
3 Bedroom Semi-Detached House | Asking Price £575,000
Nestled in the heart of the historic Jewellery Quarter, this immaculate Town House offers an ideal combination of modern...
The Gothic 4-6 Great Hampton Street
3 Bedroom Flat | Asking Price £580,000
**NEW YEAR NEW HOME!** **Incentives available for early bird reservations in 2024** The Pemberton has been inspired from...
2 Bedroom Flat | Guide Price £595,000
A fantastic opportunity to purchase a stunning individually designed loft apartment located on the second floor of the s...

Maguire Jackson (Birmingham)
33 George Street, Birmingham, West Midlands, B3 1QG
How much is your home worth?
Use our short form to request a valuation of your property.
Request a Valuation

