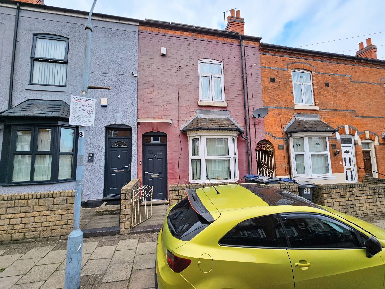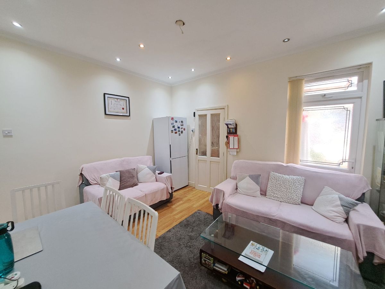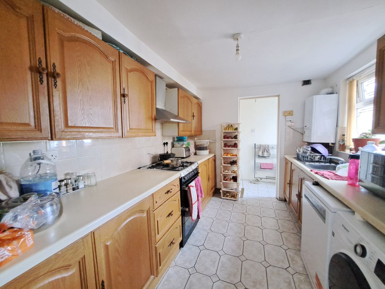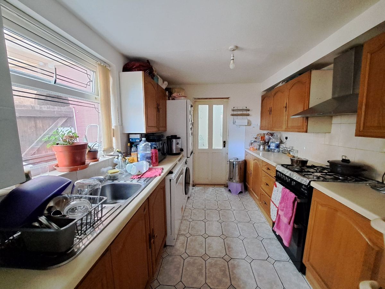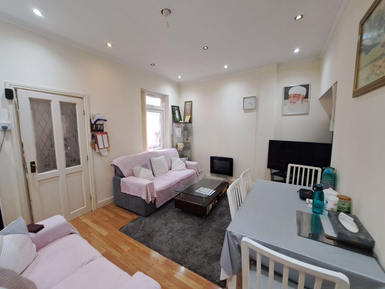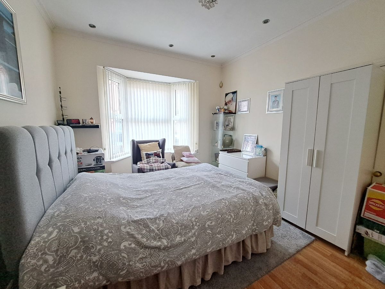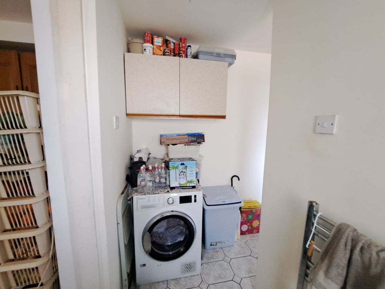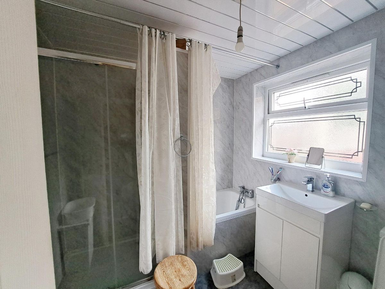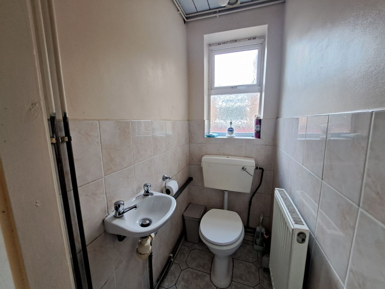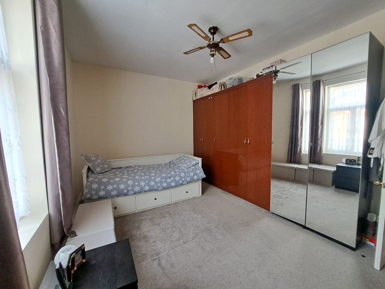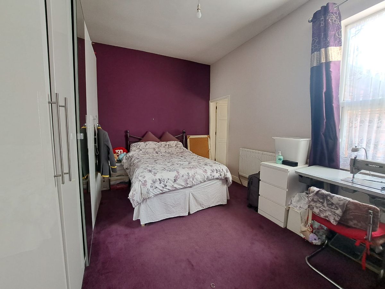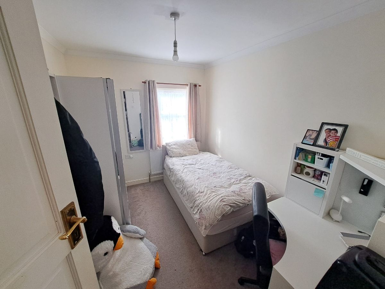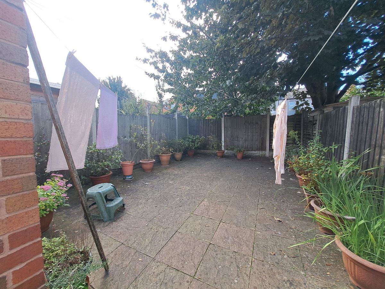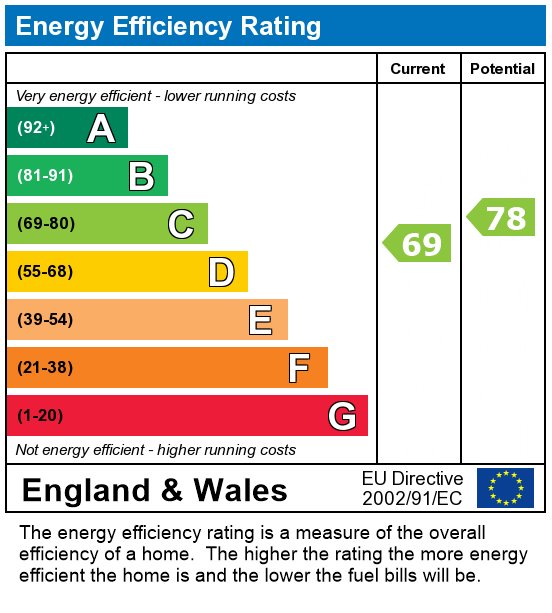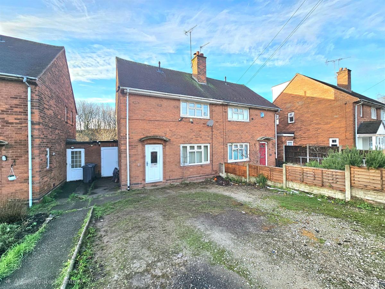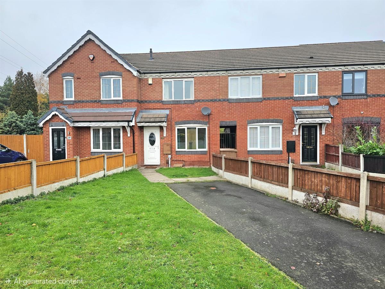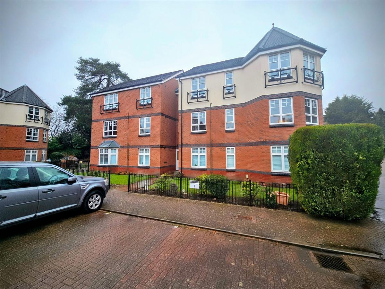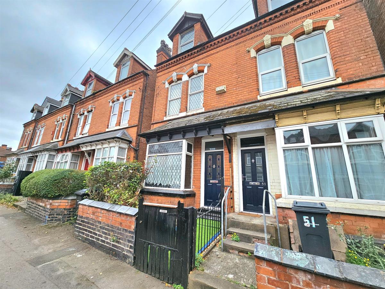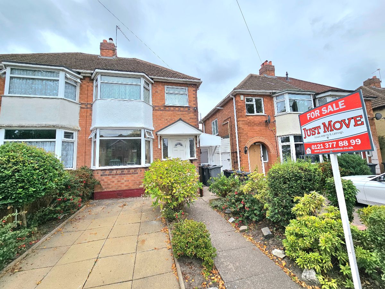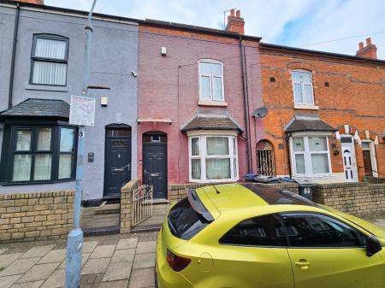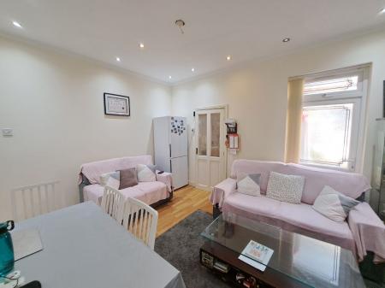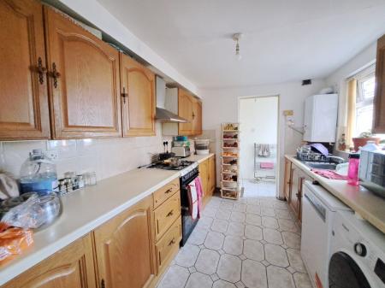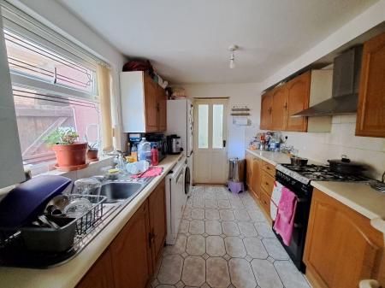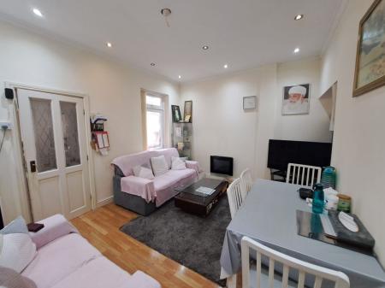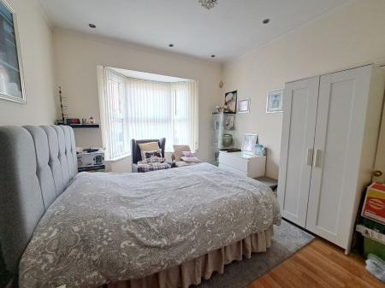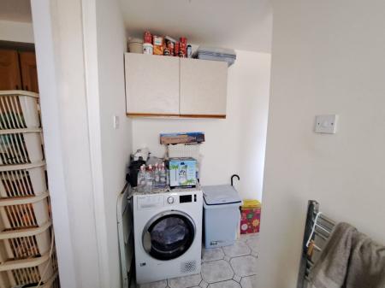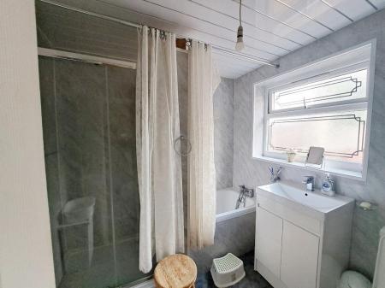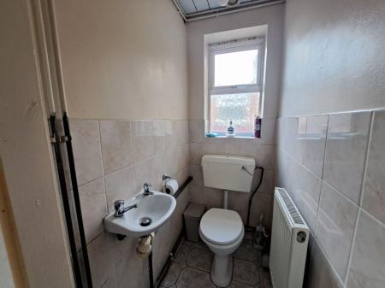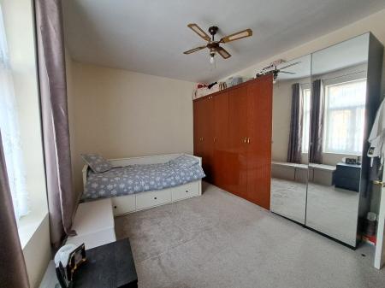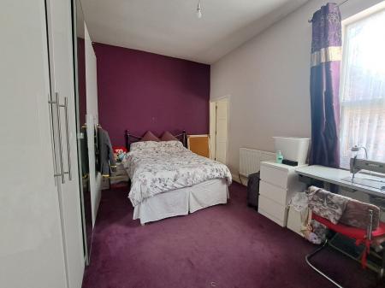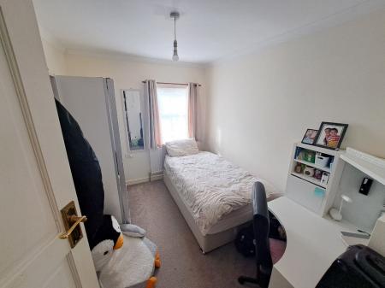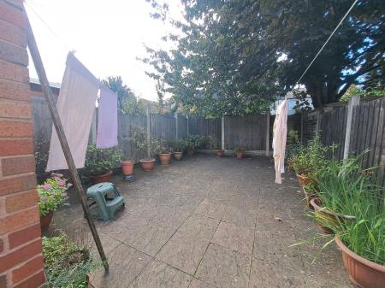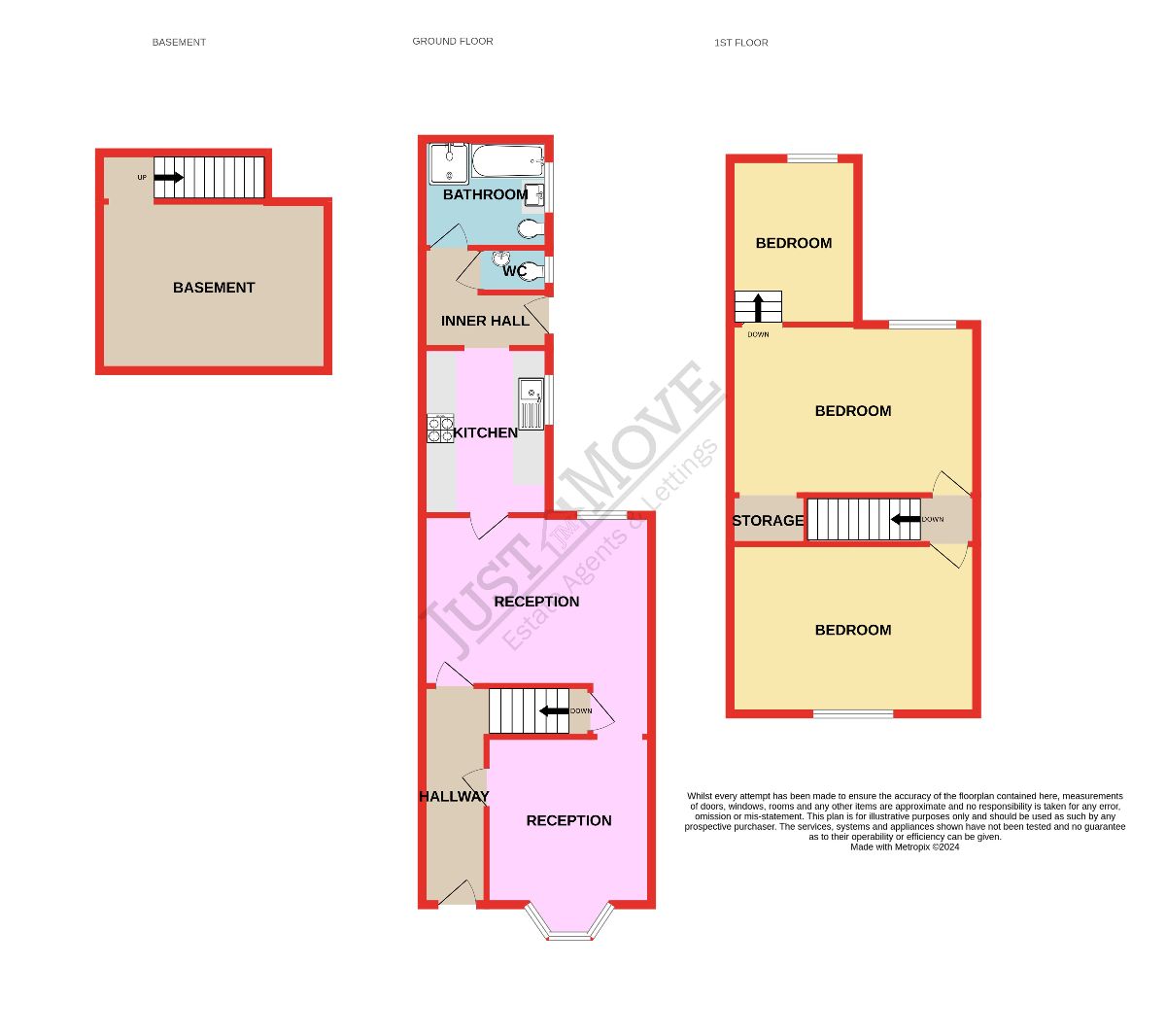- Mid Terrace Family Residence
- Two Reception Rooms
- Downstairs w.c.
- Fitted Kitchen
- Downstairs Modern Fitted Bathroom With Shower
- Three Bedrooms to the First Floor
- Court Yard Style Garden to Front with Low Maintenance Rear Garden
- Sought After and Popular Residential Location
3 Bedroom Terraced House for sale in Birmingham
Welcome to Alfred Road, Handsworth!
This delightful mid-terraced property welcomes you with an entrance hallway leading to two spacious reception rooms and a kitchen. An inner hall provides access to a convenient downstairs W.C. The modern fitted bathroom, equipped with a shower, opens to a low-maintenance rear garden, perfect for outdoor enjoyment.
Upstairs, you will find three generously sized bedrooms, featuring high ceilings and plenty of natural light. The home is enhanced by double-glazed windows, central heating, and energy-efficient solar panels, ensuring both comfort and efficiency. Additionally, the property includes a basement for excellent storage options.
Situated in a highly sought-after area, this home is perfect for families or first-time buyers seeking space, character, and convenience. With motivated sellers, this opportunity is not to be missed!
The area offers excellent amenities, including shops, schools, public transport, and road access to the motorway.
Council Tax Band: A (Birmingham City Council)
Tenure: Freehold
Parking options: On Street
Garden details: Enclosed Garden
Hall
The front door opens into the hallway having ceiling light point, central heating radiator, laminate wood effect flooring, stairs rising to the first floor landing and doors to both reception rooms one and two.
Reception Room One w: 4.38m x l: 3.41m (w: 14' 4" x l: 11' 2")
Having ceiling spot lights, rear aspect double glazed window, central heating radiator, t.v. point, wall sockets, laminate wood effect flooring and access to the basement.
Reception Room Two w: 3.34m x l: 3.4m (w: 10' 11" x l: 11' 2")
Having ceiling spot lights, front aspect double glazed bay window, laminate wood effect flooring and wall sockets.
Cellar w: 3.42m x l: 4.4m (w: 11' 3" x l: 14' 5")
From reception room one a door opens leading down to the cellar room having light and providing excellent space for bulk storage.
Kitchen w: 2.52m x l: 2.33m (w: 8' 3" x l: 7' 8")
Fitted with a range of base and wall mounted units, roll edge work surfaces, inset stainless steel drainer sink unit, splashback tiling, cooker space, plumbing for a washing machine, space for tall standing fridge freezer, wall mounted gas central heating boiler, ceiling light point, wall sockets and walk through into the lobby which provides access to the rear garden, downstairs w.c. and bathroom.
Lobby
With heated towel rail, ceiling light point and doors to
Downstairs WC w: 0.91m x l: 1.34m (w: 3' x l: 4' 5")
Having low level flush w.c., wash hand basin, splashback tiling to walls, ceiling light point, central heating radiator and side aspect double glazed window.
Bathroom
Four piece family bathroom fitted with a white suite and comprising of panelled bath, low level flush w.c., wash hand basin with vanity unit beneath, separate shower, splashback tiling, ceiling light point and side aspect double glazed window.
First Floor Landing
From the hallway, stairs rise to the first floor landing having loft access and doors to
Bedroom One w: 4.97m x l: 3.42m (w: 16' 4" x l: 11' 3")
With front aspect double glazed window, ceiling light point and central heating radiator.
Bedroom Two w: 4.95m x l: 3.4m (w: 16' 3" x l: 11' 2")
With rear aspect double glazed window, ceiling light point, central heating radiator and overstairs storage.
Bedroom Three w: 2.56m x l: 3.36m (w: 8' 5" x l: 11' )
Accessed from bedroom two and what was orignally the bathroom bedroom three having rear aspsect double glazed window, ceiling light point and central heating radiator.
Outside
On street parking to front with courtyard style garden to front.
The rear garden being mainly paved and bound within by timber fencing.
Tenure
We understand the property is freehold.
Services
The property is serviced by double glazed windows, central heating and solar panels.
The solar panels are part of a lease agreement (details to be confirmed)
Important Information
- This is a Freehold property.
Property Ref: 234333_RS1783
Similar Properties
2 Bedroom Semi-Detached House | Offers in region of £190,000
NO UPWARD CHAIN" An ideal property for the first time buyer, this two bedroom semi detached house is situated in a popul...
5c Kensington Court, Highfield Road, Edgbaston B15 3EF
1 Bedroom Apartment | Offers Over £185,000
Just Move Estate Agents and Lettings are delighted to offer to market this superb opportunity to purchase a ground floor...
2 Bedroom Terraced House | Offers Over £180,000
"IDEAL FIRST TIME PURCHASE" Offered to the market with no upward chain this two bedroom mid terrace property has been re...
2 Bedroom Apartment | Offers in region of £200,000
A fantastic opportunity to purchase this well-presented modern two-bedroom apartment is situated on the second floor. Th...
York Road, Erdington, Birmingham
3 Bedroom Terraced House | Offers Over £200,000
"IDEAL INVESTMENT PURCHASE" Offered with vacant possession this three storey Victorian semi detached house offers spacio...
3 Bedroom Semi-Detached House | Offers in region of £210,000
Just Move are delighted to offer this three bedroom traditional semi detached house situated in a popular side road clos...

Just Move Estate Agents & Lettings (Great Barr)
Great Barr, Birmingham, B43 6BW
How much is your home worth?
Use our short form to request a valuation of your property.
Request a Valuation
