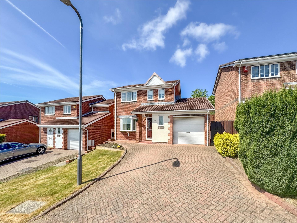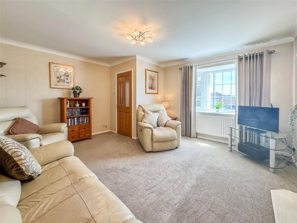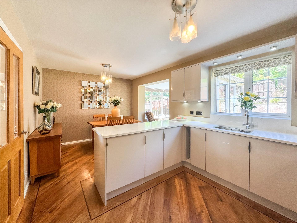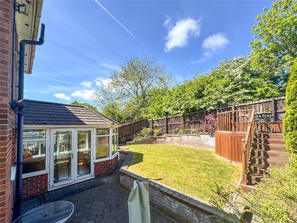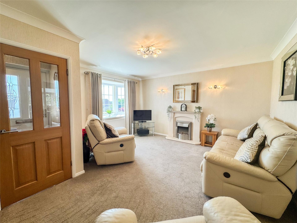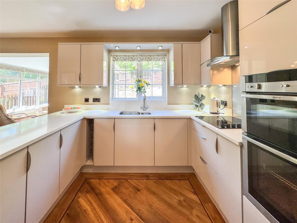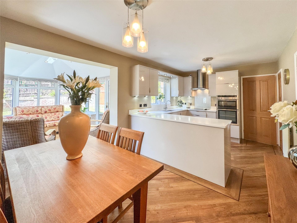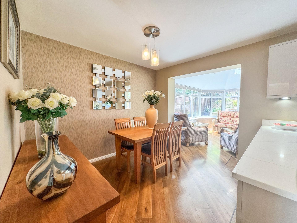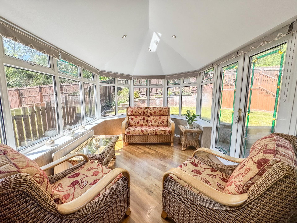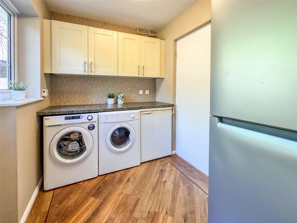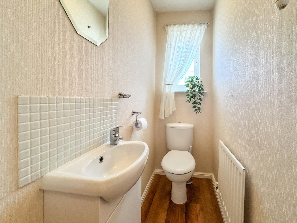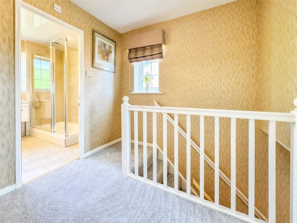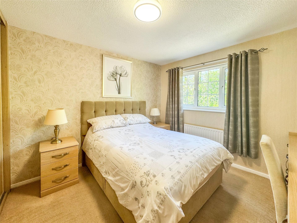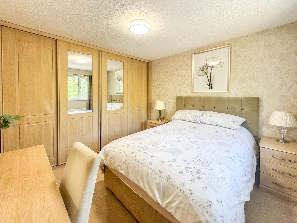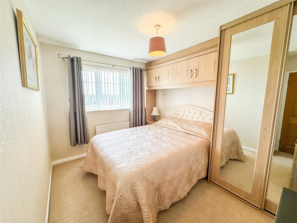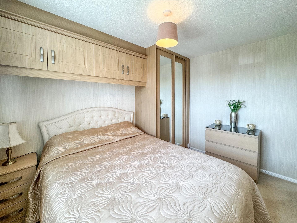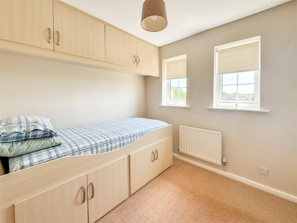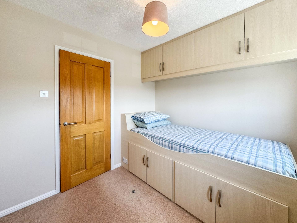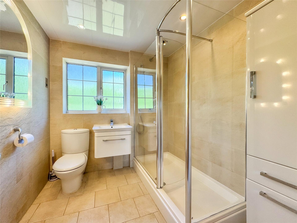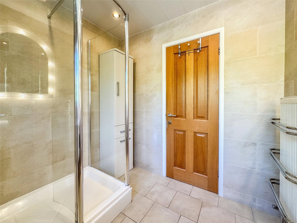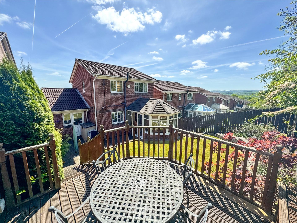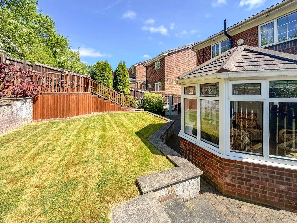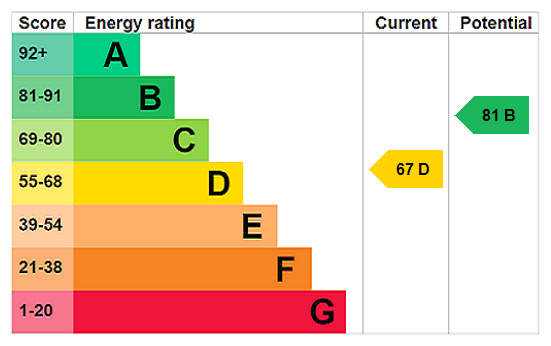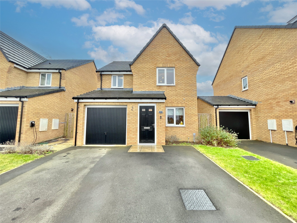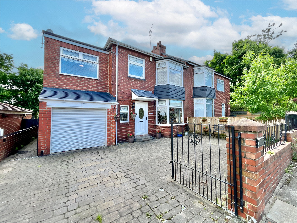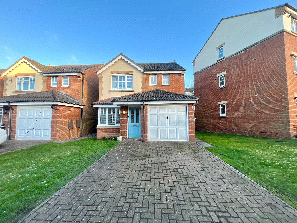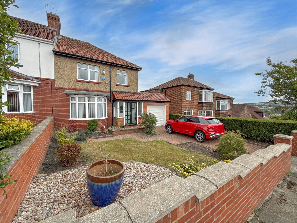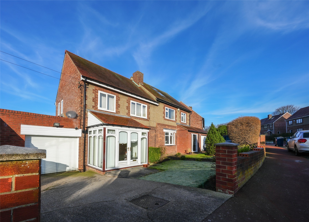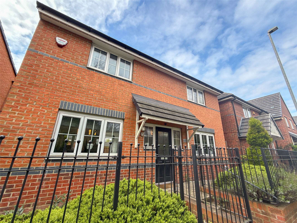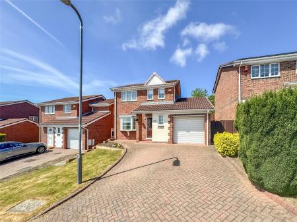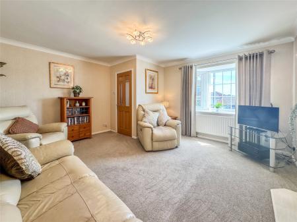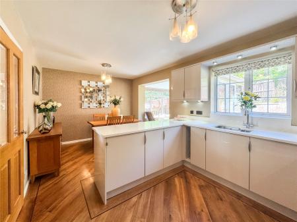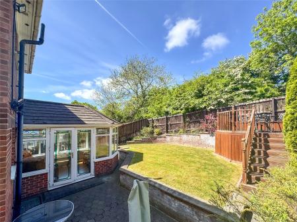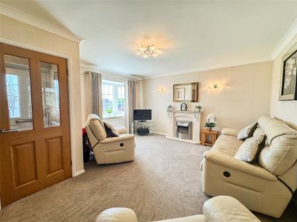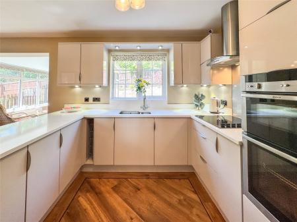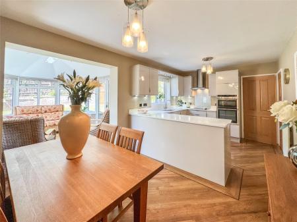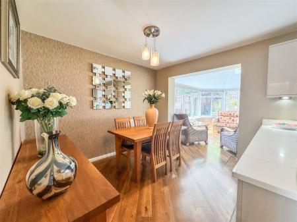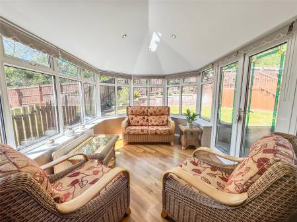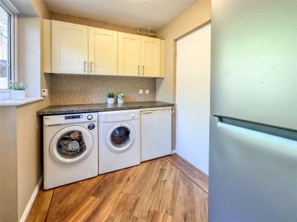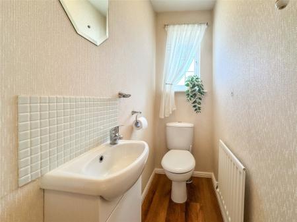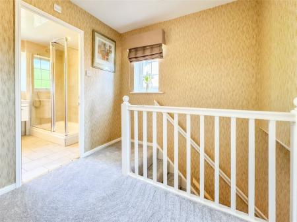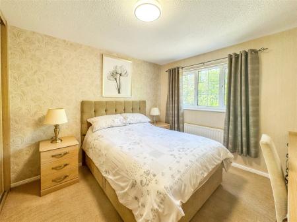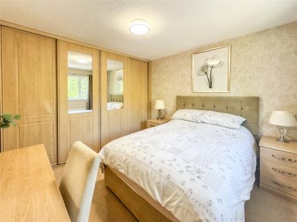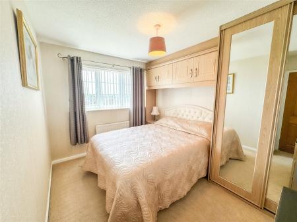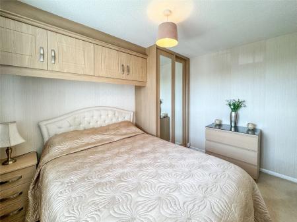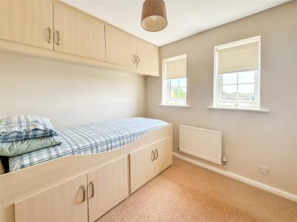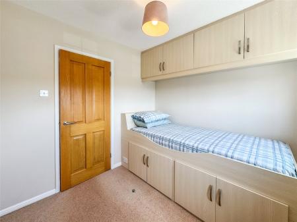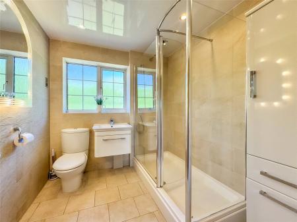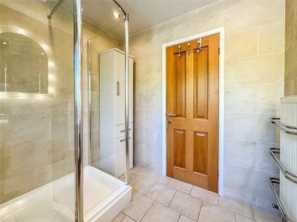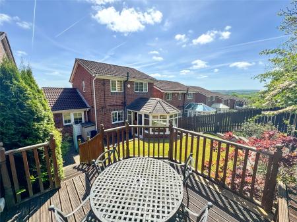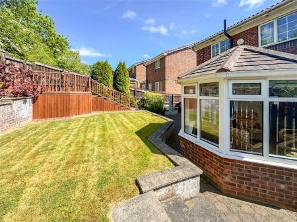- Three Bedrooms
- Fabulous Dining Kitchen
- Beautiful Bathroom
- Landscaped Rear Garden
- Driveway & Garage
- Council Tax Band C
- EPC Rating D
3 Bedroom House for sale in Birtley
Set on the highly desirable 'Hollys' development in Birtley and offered with no onward chain, this truly impressive detached residence presents a rare opportunity to acquire a beautifully presented and move-in-ready family home in one of the area's most sought after locations.
From the moment you step inside, the property exudes warmth, style and practicality, offering thoughtfully designed and tastefully decorated living space. There is a spacious lounge, complete with an attractive focal point fireplace - perfect for cosy evenings in.
The heart of the home is undoubtedly the stunning open plan dining kitchen, designed for modern living and entertaining. The kitchen boasts a comprehensive range of built-in cooking appliances, integrated fridge and a convenient breakfast bar ideal for casual dining or morning coffee. The adjoining dining area flows effortlessly into a sun room, providing a seamless connection to the outdoor space through elegant patio doors.
Practicality is not overlooked, with a separate utility room with internal door access to the integral garage and well appointed to include an integrated freezer, together with a useful guest WC which completes the ground floor accommodation.
Upstairs, the property offers three well-proportioned bedrooms. The principal and second bedrooms are fitted with wardrobes, while the third bedroom features a fitted cabin bed with coordinating overbed storage—ideal for a child's room or a functional home office. The bathroom is fitted with a walk-in double shower and features modern fixtures and fittings.
Externally, the home continues to impress. To the front, a block-paved driveway provides off-street parking for up to two cars and leads to an attached single garage with an electronically controlled garage door. The rear garden is a particular highlight—beautifully landscaped and enclosed, it includes a lawn, paved patio area for al fresco dining, and a raised decked sun terrace perfectly positioned to enjoy the evening sun and far-reaching views.
This outstanding home effortlessly combines elegance with everyday comfort and must be viewed to be fully appreciated. Early interest is anticipated—book your viewing without delay.
Lounge 14'11" x 13'10" (4.55m x 4.22m).
Dining Kitchen 17'10" x 10'4" (5.44m x 3.15m).
Sun Room 13'11" x 9'8" (4.24m x 2.95m).
Utility Room 9' x 7'7" (2.74m x 2.3m).
Guest WC
First Floor Landing
Bedroom One 11'6" x 9'2" (3.5m x 2.8m).
Bedroom Two 11'5" x 11'2" (3.48m x 3.4m).
Bedroom Three 9'1" x 8'10" (2.77m x 2.7m).
Bathroom
Garage 17'1" x 8'8" (5.2m x 2.64m).
Tenure Sarah Mains Residential have been advised by the vendor that they are in the process of purchasing the freehold for this property. Please contact the branch if you have any queries in relation to the tenure before proceeding to purchase the property.
Agents Notes Sarah Mains Residential is currently awaiting clarification regarding the building regulations for the addition of a solid roof to the sun room. Any prospective purchasers must obtain confirmation of the requirements before proceeding with a purchase.
Property Information Local Authority: Gateshead
Flood Risk: This property is listed as currently having a very low risk of flooding although we have not seen any legal written confirmation to be able to confirm this. Please contact the branch if you have any queries in relation to the flood risk before proceeding to purchase the property.
TV and Broadband: BT, Sky – Basic, Superfast, Ultrafast in the area
Mobile Network Coverage: EE, Vodafone, Three, O2 in the area
Please note, we have not seen any documentary evidence to be able to confirm the above information and recommend potential purchasers contact the relevant suppliers before proceeding to purchase the property.
Recording Devices Please be aware that some properties may be equipped with CCTV, video doorbells, or other recording devices (including internal audio/video surveillance) for security purposes. While viewings are conducted in private homes, we ask that all attendees respect that the property owner may choose to monitor or record access to their home. If you have any concerns regarding this, please speak to a member of our team prior to your appointment. We have advised all vendors that any recording during viewings should be disclosed and used strictly for personal purposes only, in accordance with data protection and privacy laws.
Tenure Type : Freehold
End Lease Date: 30/05/2025
Important Information
- This is a Freehold property.
Property Ref: 6749_LOW250395
Similar Properties
Belsay Close, Chester Le Street, DH2
3 Bedroom House | Offers in excess of £250,000
STUNNING DETACHED HOME set within a pleasant cul de sac and offered for sale with NO ONWARD CHAIN.
High Heworth Lane, High Heworth, Gateshead, NE10
5 Bedroom Semi-Detached House | Offers in excess of £250,000
Set within this highly desirable location is this IMPRESSIVE FAMILY HOME with off street driveway parking, an INTEGRAL G...
Renforth Close, Gateshead, NE8
3 Bedroom House | £250,000
IMPRESSIVE detached family home with driveway parking, INTEGRAL GARAGE and gardens to the front and rear. The living spa...
3 Bedroom Semi-Detached House | Offers Over £255,000
Set within the heart of highly sought-after Low Fell, this well presented semi-detached family home offers a rare opport...
Beechwood Avenue, Low Fell, NE9
3 Bedroom Semi-Detached House | Offers Over £255,000
A BEAUTIFULLY PRESENTED semi detached home set within a popular residential location within Low Fell with gardens, drive...
3 Bedroom House | £260,000
This beautifully presented modern detached house is located within a sought-after residential estate, ideally positioned...
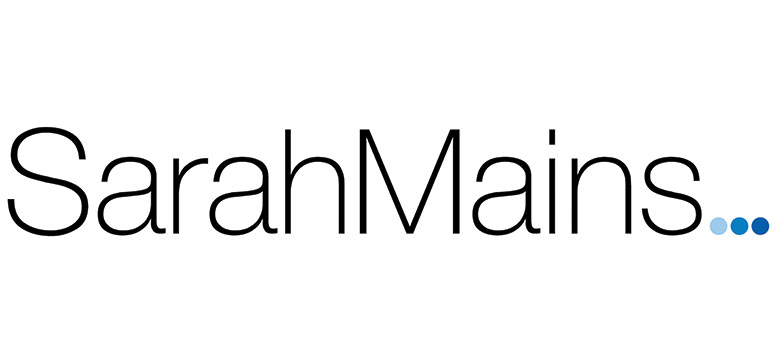
Sarah Mains Residential Sales & Lettings (Low Fell)
Low Fell, Tyne & Wear, NE9 5EU
How much is your home worth?
Use our short form to request a valuation of your property.
Request a Valuation
