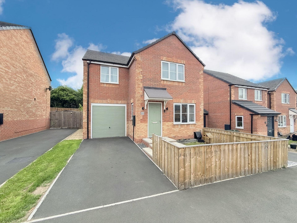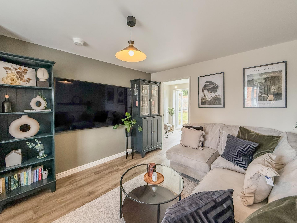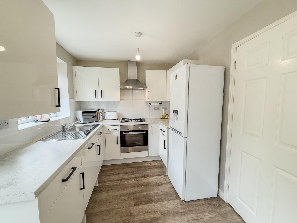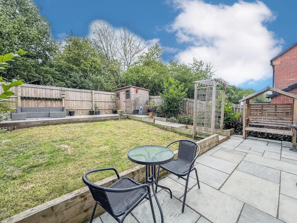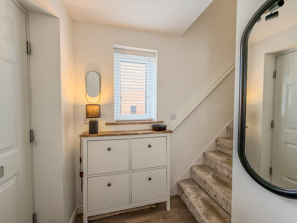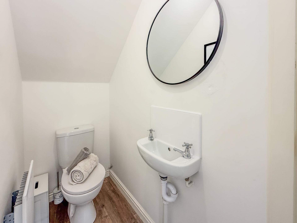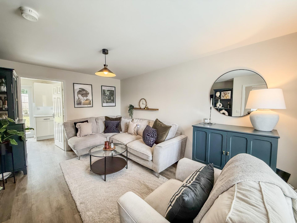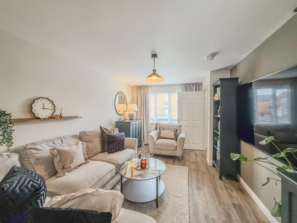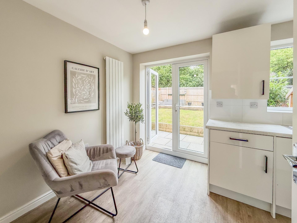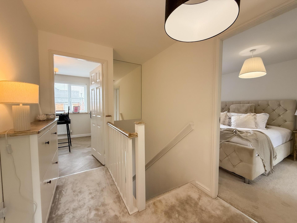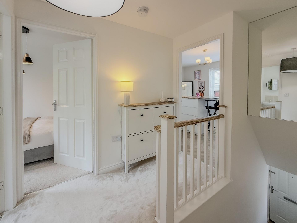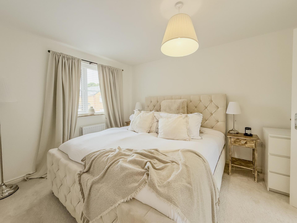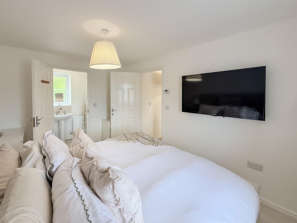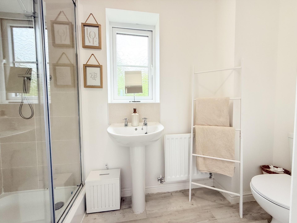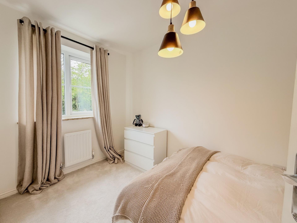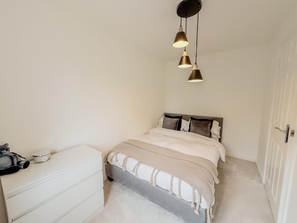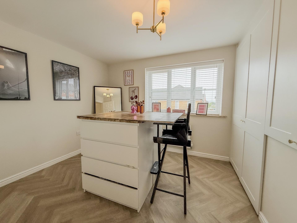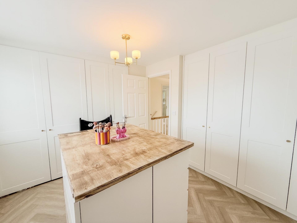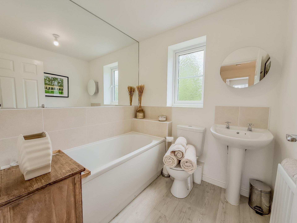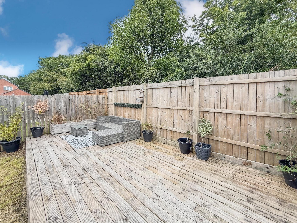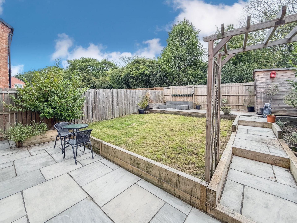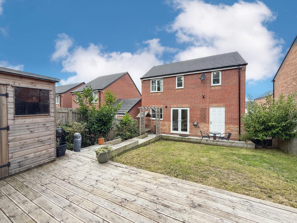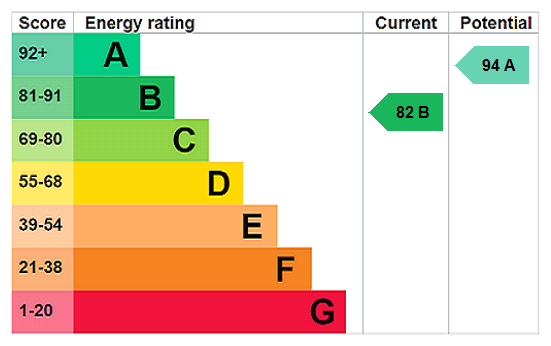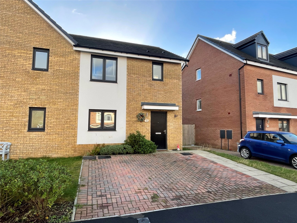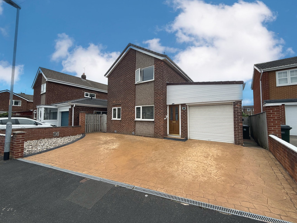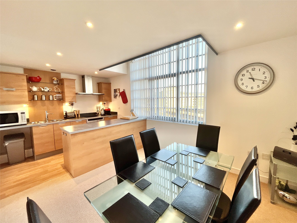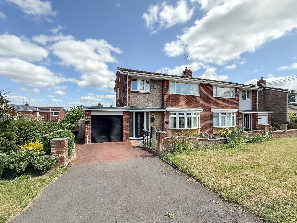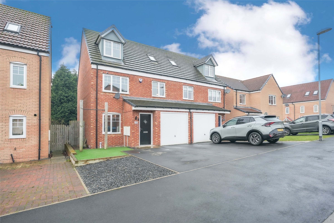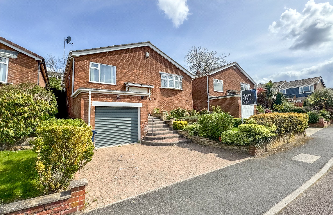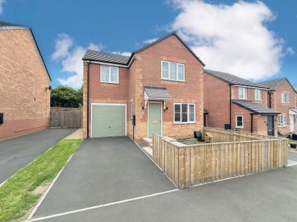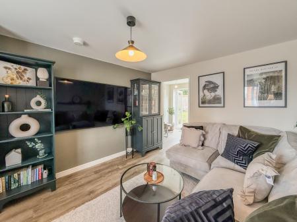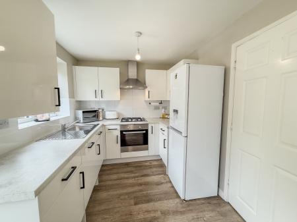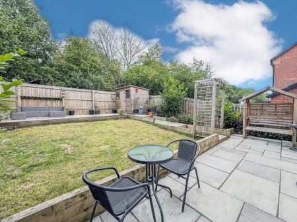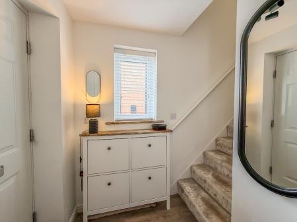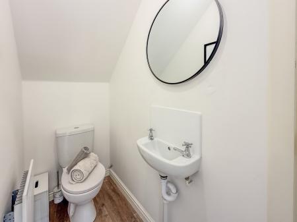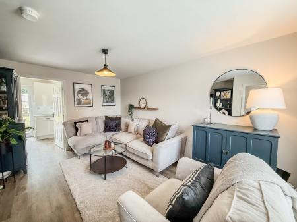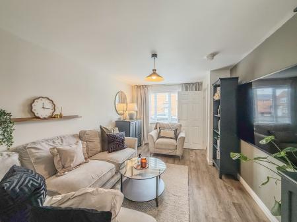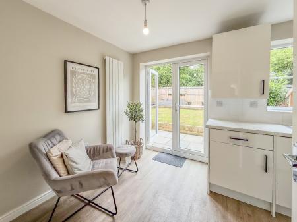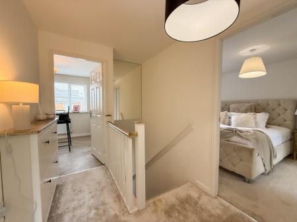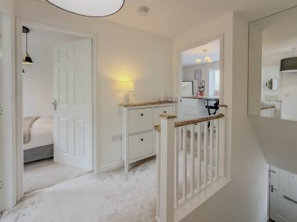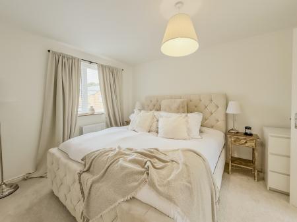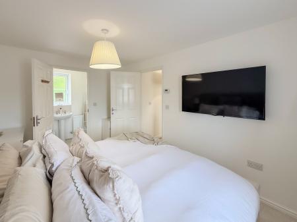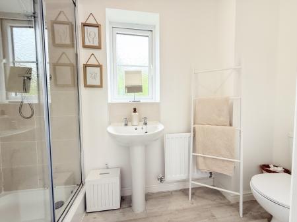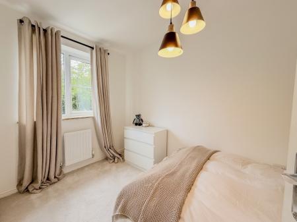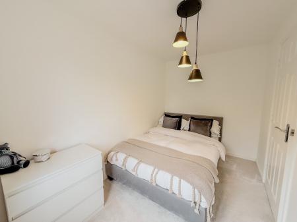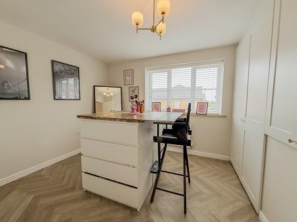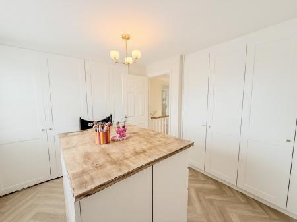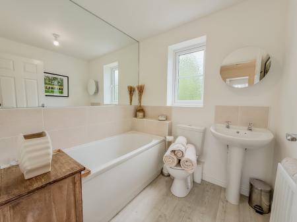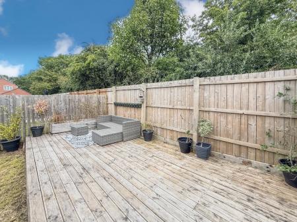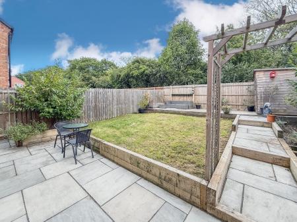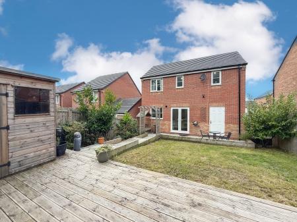- Three Bedrooms
- Detached House
- Fitted Kitchen
- Modern Bathroom
- Well Tended Gardens
- Driveway & Garage
- Council Tax Band C
- EPC Rating B
3 Bedroom House for sale in Birtley
Set within the highly sought-after Cuthbert Park development in Birtley, this beautifully presented detached family home offers spacious and versatile living accommodation, perfectly suited to modern family life.
Upon entering the home, you are welcomed by an inviting entrance hallway that sets the tone for the rest of the property. A convenient guest WC is ideal for family and visitors alike. The generously proportioned lounge is positioned to the front aspect of the property and is a warm and relaxing atmosphere, perfect for unwinding or entertaining guests.
The heart of the home is the stunning modern fitted kitchen, thoughtfully designed with a range of stylish wall and base units, built in cooking appliances, and ample workspace. The kitchen also benefits from patio doors that open directly onto the rear garden, creating a seamless indoor-outdoor flow and making it a fantastic space for hosting during warmer months.
To the first floor, the master bedroom is a true retreat, complete with an en-suite shower room. There are two further well-sized bedrooms, one of which features fitted wardrobes and is currently utilised as a dressing room, offering flexibility for changing family needs. A beautifully appointed, modern family bathroom serves the remaining bedrooms and completes the upstairs accommodation.
Externally, the property continues to impress. To the front, a well tended garden adds kerb appeal, while a driveway provides off-street parking and access to the integral garage. The rear garden has been recently landscaped to create a functional outdoor haven. It features a paved patio area ideal for alfresco dining, a lawned section perfect for children or pets, and a delightful raised decked sun terrace at the rear, offering further seating space to enjoy the sunshine or evening relaxation.
Located within convenient access of Birtley's range of local amenities, schools, and recreational facilities, the property also benefits from access to transport links, making it ideal for commuters. Major road networks and public transport services provide access to Gateshead, Newcastle, Durham, and beyond.
This exceptional home offers everything a modern family could desire. Viewing is highly recommended.
Entrance Hallway
Guest WC
Lounge 15'1" x 9'10" (4.6m x 3m).
Kitchen 13'1" x 8'8" (4m x 2.64m).
First Floor Landing
Master Bedroom 12'10" x 9'2" (3.9m x 2.8m).
En-Suite
Bedroom Two 10'2" x 9'6" (3.1m x 2.9m).
Bedroom Three 11'6" x 6'7" (3.5m x 2m).
Bathroom
Tenure Sarah Mains Residential have been advised by the vendor that this property is Freehold, although we have not seen any legal written confirmation to be able to confirm this. Please contact the branch if you have any queries in relation to the tenure before proceeding to purchase the property.
Property Information Local Authority: Gateshead
Flood Risk: This property is listed as currently having a very low risk of flooding although we have not seen any legal written confirmation to be able to confirm this. Please contact the branch if you have any queries in relation to the flood risk before proceeding to purchase the property.
TV and Broadband: BT, Sky – Basic, Superfast in the area
Mobile Network Coverage: EE, Vodafone, Three, O2 in the area
Please note, we have not seen any documentary evidence to be able to confirm the above information and recommend potential purchasers contact the relevant suppliers before proceeding to purchase the property.
Recording Devices Please be aware that some properties may be equipped with CCTV, video doorbells, or other recording devices (including internal audio/video surveillance) for security purposes. While viewings are conducted in private homes, we ask that all attendees respect that the property owner may choose to monitor or record access to their home. If you have any concerns regarding this, please speak to a member of our team prior to your appointment. We have advised all vendors that any recording during viewings should be disclosed and used strictly for personal purposes only, in accordance with data protection and privacy laws.
Tenure Type : Freehold
Council Tax Band: C
Important Information
- This is a Freehold property.
Property Ref: 6749_LOW250898
Similar Properties
Wanstead Crescent, Birtley, Chester Le Street, DH3
3 Bedroom Semi-Detached House | Offers in excess of £215,000
Stunning semi-detached house located in a sought-after neighbourhood and offered for sale with NO ONWARD CHAIN.
Thornley Avenue, Wardley, NE10
3 Bedroom House | Offers in excess of £215,000
Set in a sought after residential area, this beautifully presented detached family home offers a rare opportunity to acq...
Kenilworth House, Fletcher Road, Ochre Yards, Gateshead Yards, NE8
2 Bedroom Apartment | Offers Over £210,000
A STUNNING, first floor duplex apartment set within this fabulous, sought after Quayside development.
3 Bedroom Semi-Detached House | Offers Over £219,950
An impressive semi detached family home, ideally situated within the desirable semi rural village of Ouston.This excepti...
4 Bedroom Semi-Detached House | Offers in excess of £220,000
BEAUTIFULLY PRESENTED family home with off street parking, INTEGRAL GARAGE and south westerly facing rear garden. The li...
Kenilworth View, Low Fell, Gateshead, NE9
3 Bedroom Bungalow | £220,000
Superb Detached Bungalow in Sought-After Low Fell LocationNestled within stunning landscaped gardens, this fabulous deta...
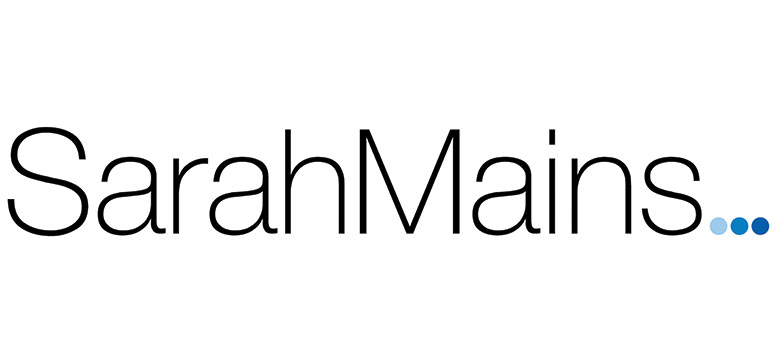
Sarah Mains Residential Sales & Lettings (Low Fell)
Low Fell, Tyne & Wear, NE9 5EU
How much is your home worth?
Use our short form to request a valuation of your property.
Request a Valuation
