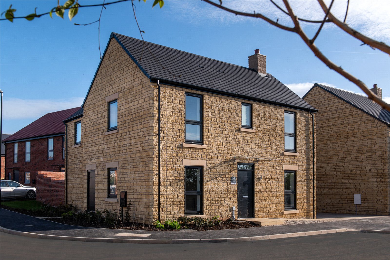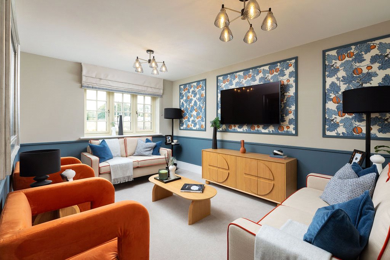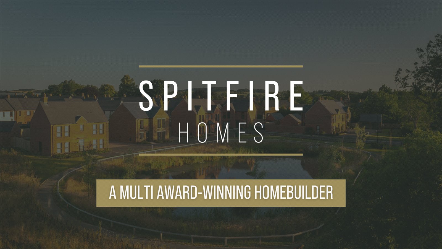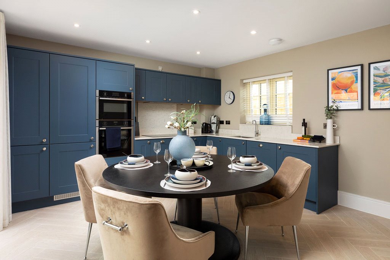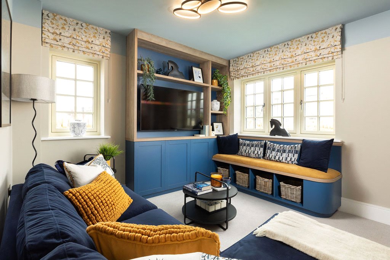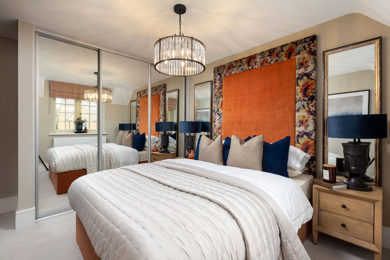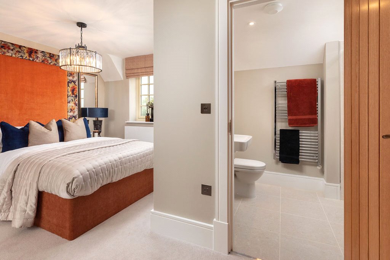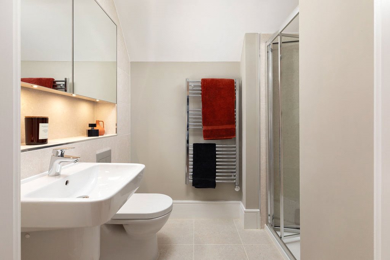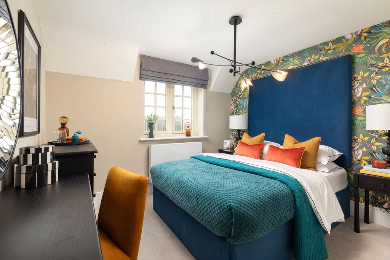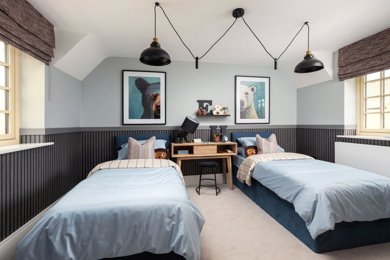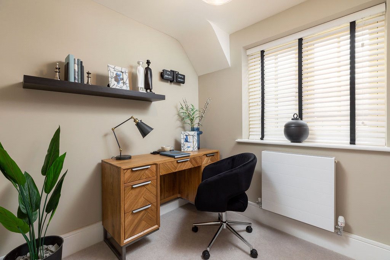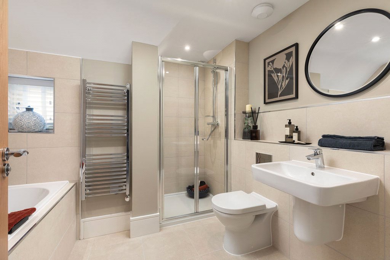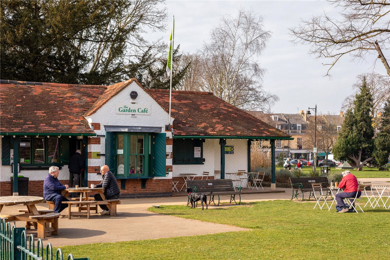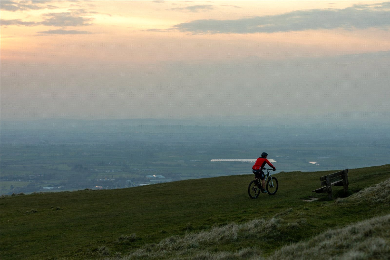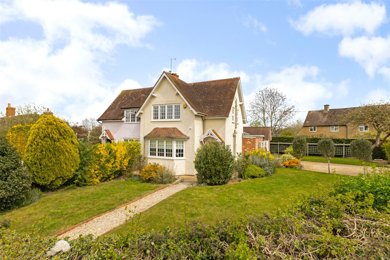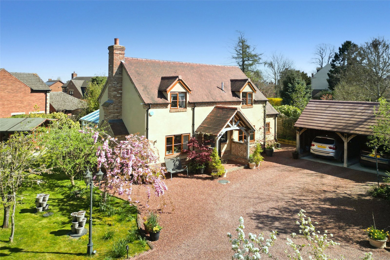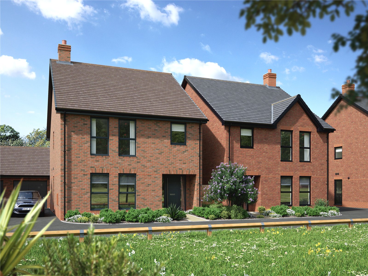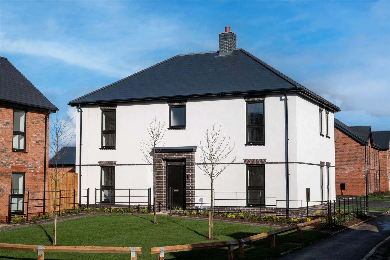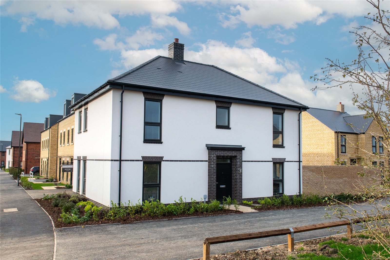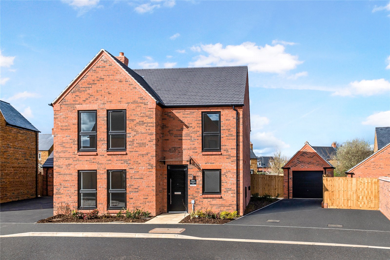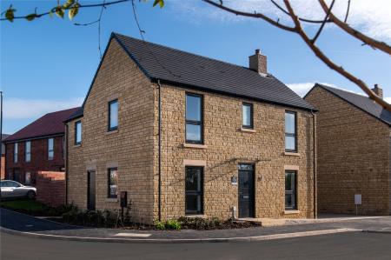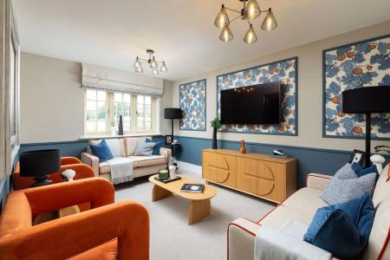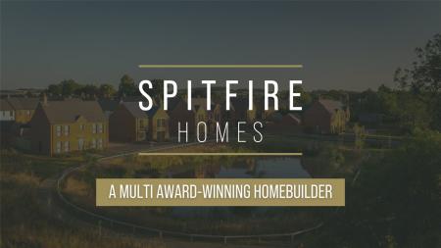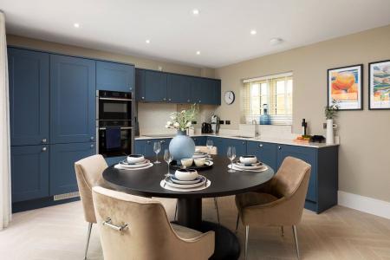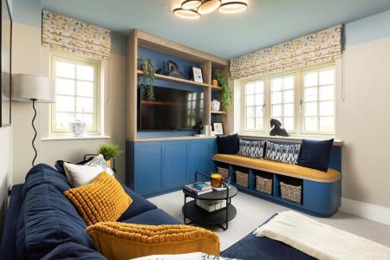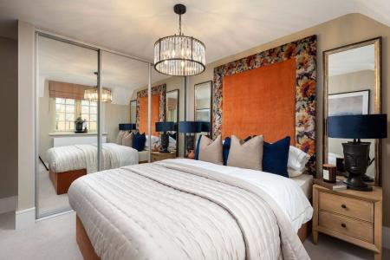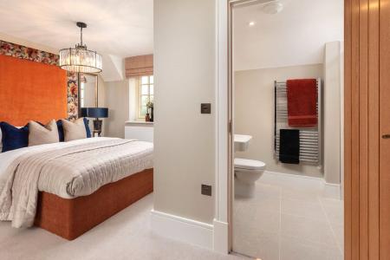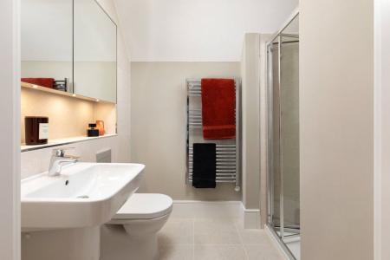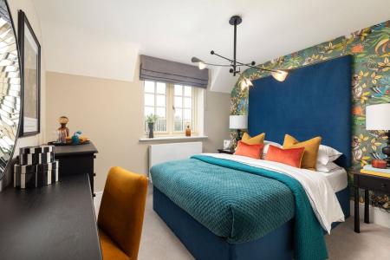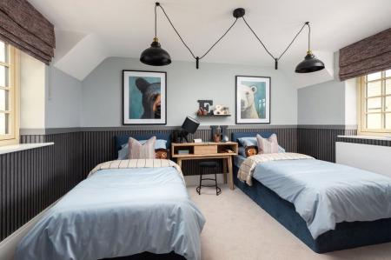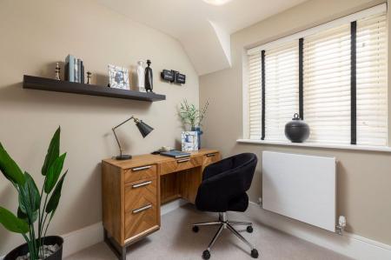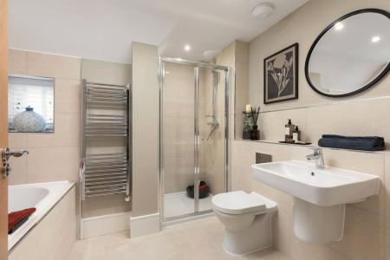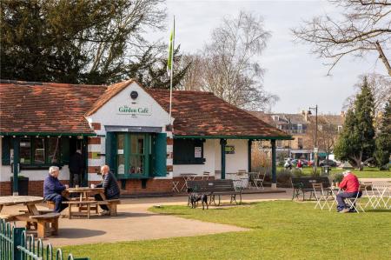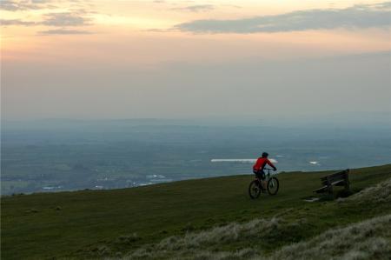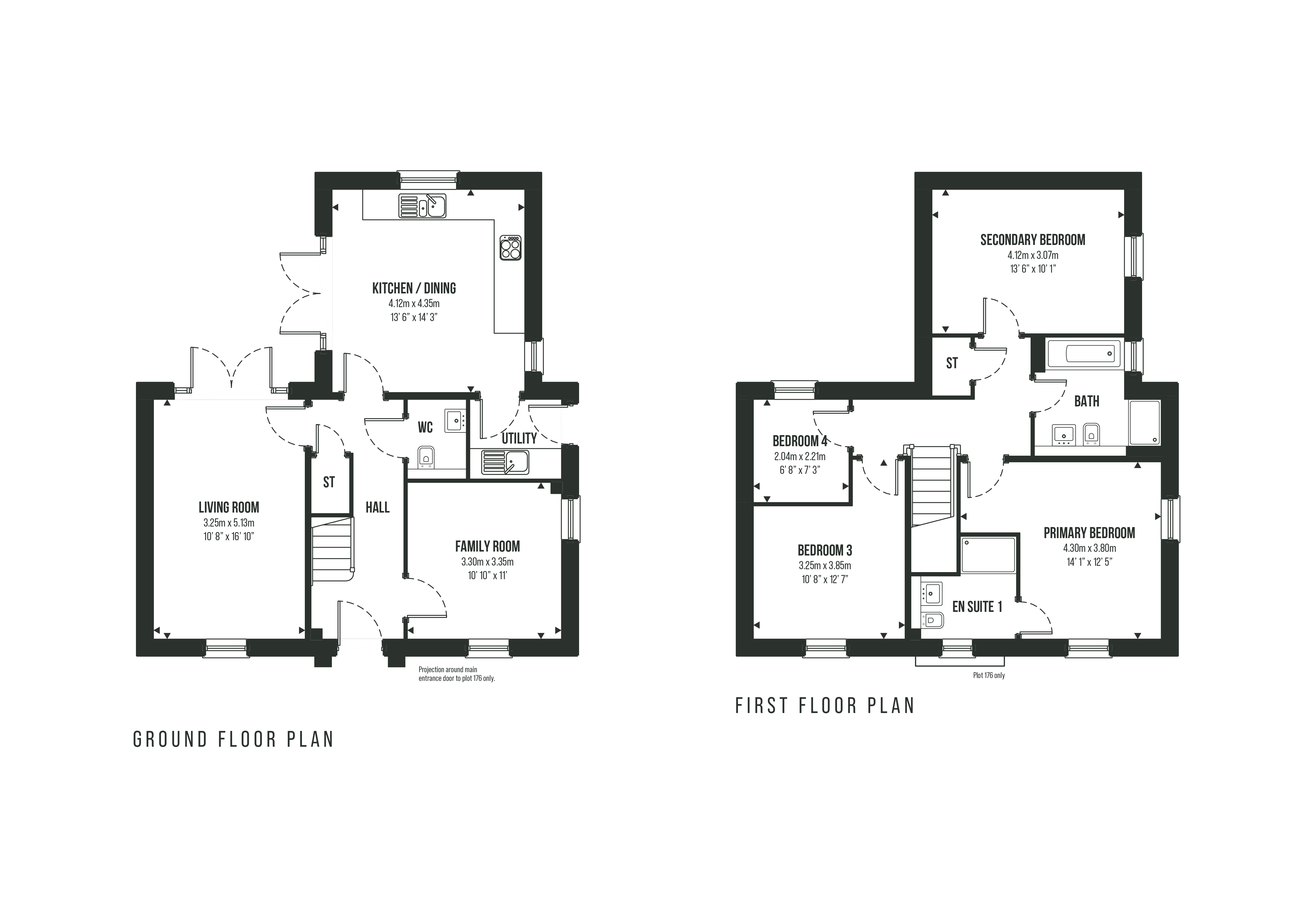- Kitchen and Dining Area with Glazed French Doors to Garden
- Spacious Dual Aspect Living Room and 2nd reception
- Expansive Primary Bedroom with Premium En Suite
- 10 Year NHBC Warranty
- Garage, parking and garden
- Air source heating, EPC B Rated
4 Bedroom Detached House for sale in Bishops Cleeve
THE STANMORE is a spacious detached home occupying a corner plot with south facing garden, currently under construction by Spitfire Homes, with four bedrooms and an open plan kitchen and dining area and 2 reception rooms.
FUTURE PROOFING – All homes at Fairmont are powered by air source heat pumps and benefit from electric car charging points as standard.
The ground floor presents an open-plan layout with a kitchen dining area that boasts a bespoke kitchen with integrated appliances from a range designed exclusively for Spitfire Homes, as well as glazed French doors out to the rear garden. In addition there is a dual aspect sitting room with French doors to the garden and a useful second reception room , cloakroom and utility room.
Up the bespoke staircase, with oversized oak newel, you will find four well-appointed bedrooms and family bathroom. The stylish primary bedroom also enjoys a contemporary en suite with shower and bath.
This property also benefits from a garden, garage and parking.
Spitfire Homes are an award-winning homebuilder creating design-led properties across the Midlands. They pride themselves on ensuring customers can trust their heritage and value the care and attention they provide. Spitfire’s experienced team carefully selects an appropriate palette of materials for each home and collection. The combination of quality materials, striking architecture and carefully considered layouts enables them to create places that people want to call home.
Bordering the Cotswolds Area of Outstanding Natural Beauty, on the outskirts of Cheltenham is the charming village of Bishop's Cleeve - home to a stylish new collection of one- to five-bedroom homes. Showcasing a design-led approach and a combination of hand-selected materials and finishes, Fairmont presents a wide selection of properties ideally suited to a variety of lifestyles. The contrast of red brickwork, chalky white render and golden reconstituted stone makes for an array of varied street scenes, setting the tone for the beautifully considered interiors of each home.
Please note that this property is No.177 other properties available., images are of other similar properties.
Important Information
- This is a Freehold property.
Property Ref: BRD_BRD250309
Similar Properties
2 Bedroom Semi-Detached House | Guide Price £525,000
A light and spacious 2 bedroom period home offering modern, open plan living accommodation with gardens and generous par...
Eastwick Drive Cheltenham Road
3 Bedroom Detached House | Guide Price £525,000
An individual 3 bedroom detached home, tucked away in a quiet location with a double car barn and gated driveway parking...
116 Fairmont Stoke Orchard Road
4 Bedroom Detached House | Asking Price £525,000
THE PENROSE is a spacious detached home, currently under construction by Spitfire Homes, with four bedrooms and an open...
175 Fairmont Stoke Orchard Road
4 Bedroom Detached House | Asking Price £540,000
Ready for occupation with flooring included. Show Home available to view of this house type. THE KEDLESTON is a spaciou...
160 Fairmont Stoke Orchard Road
4 Bedroom Detached House | Asking Price £540,000
Flooring and upgrades included in this property. THE KEDLESTON is a spacious detached home, currently under constructio...
188 Fairmont Stoke Orchard Road
4 Bedroom Detached House | Asking Price £550,000
This property is offered with STAMP DUTY paid and flooring included, T's and C's apply. Show Home available to view on a...
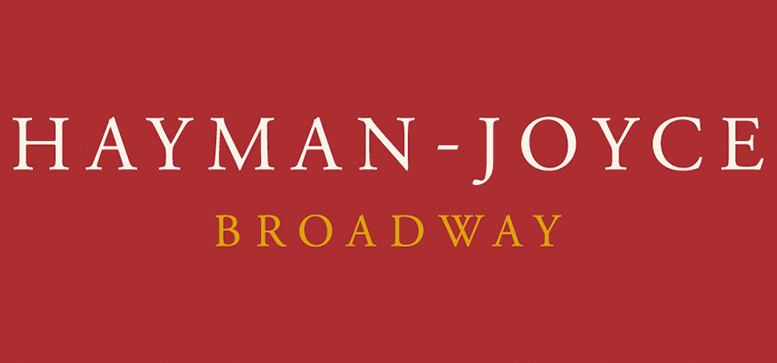
Hayman-Joyce (Broadway)
Broadway, Worcestershire, WR12 7DT
How much is your home worth?
Use our short form to request a valuation of your property.
Request a Valuation
