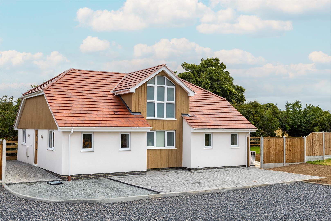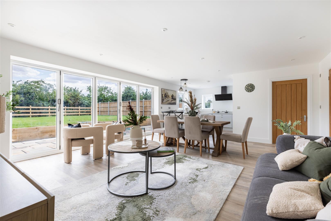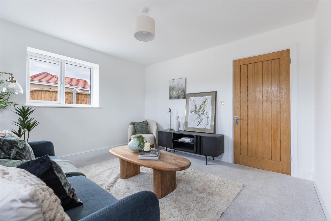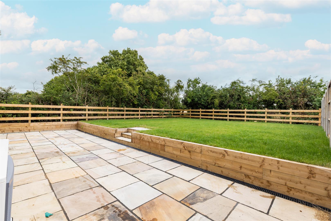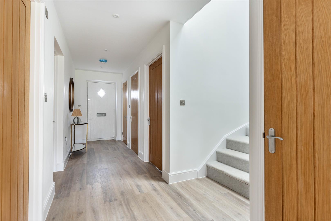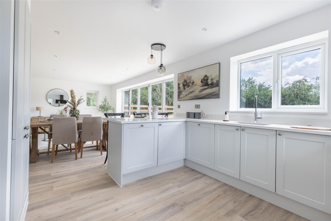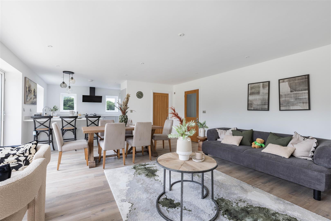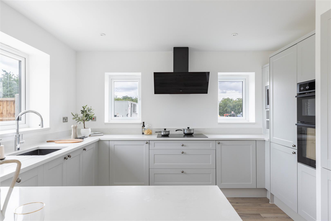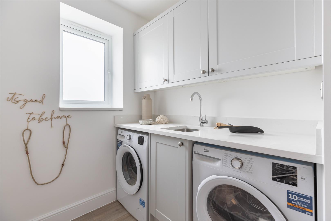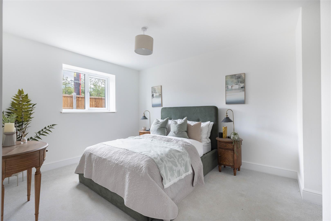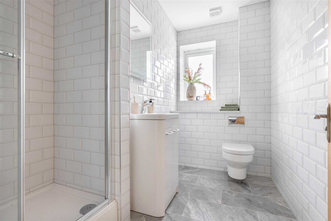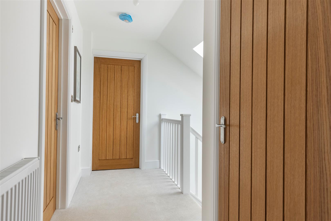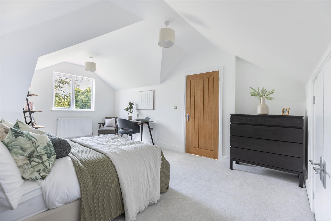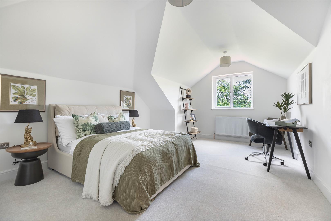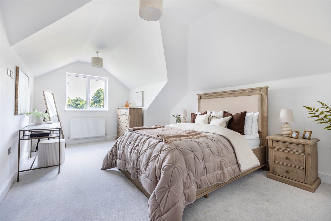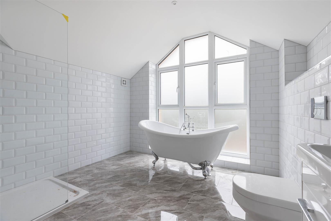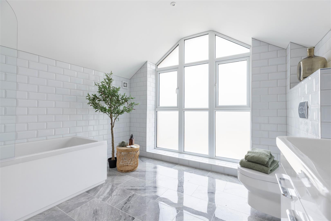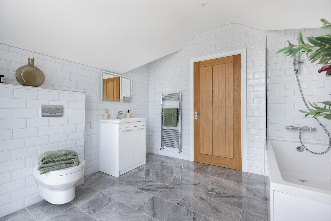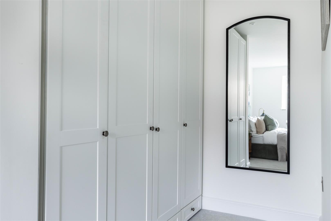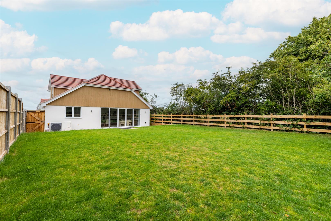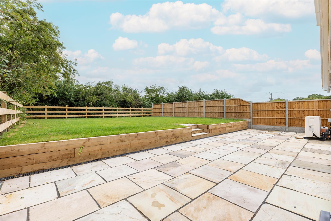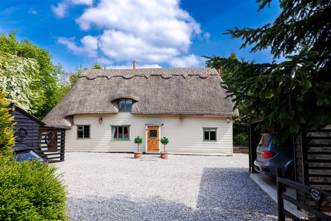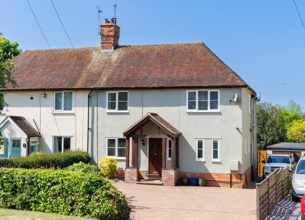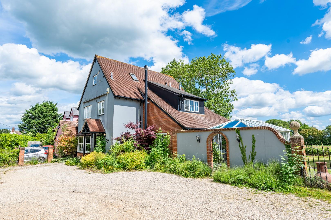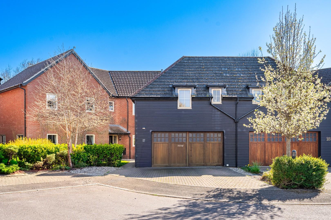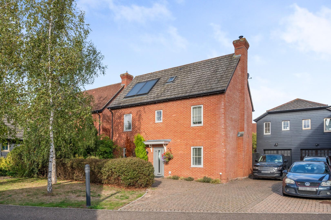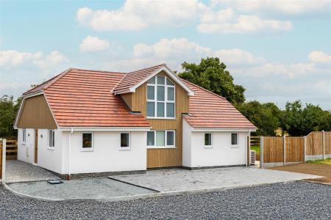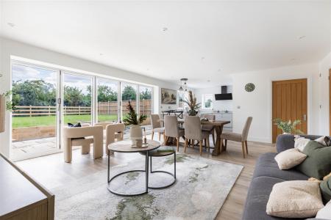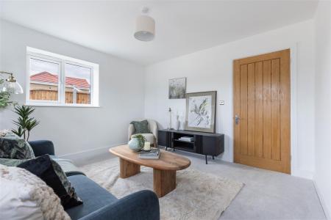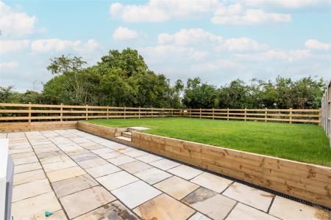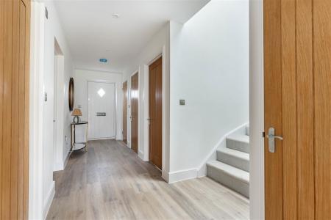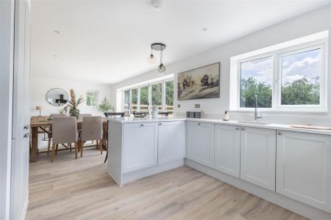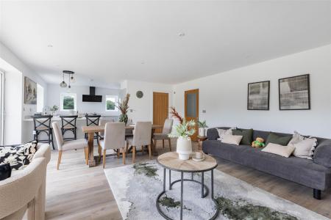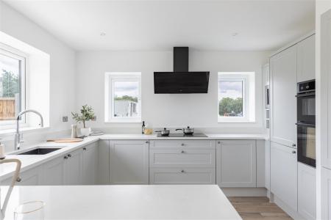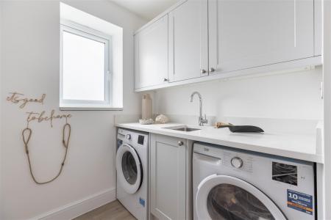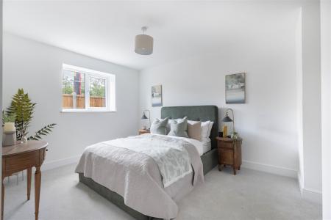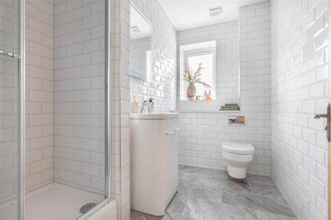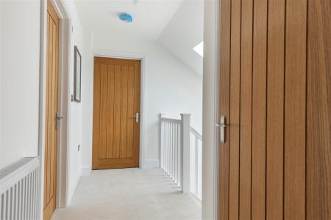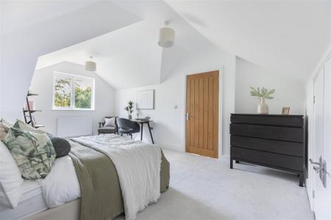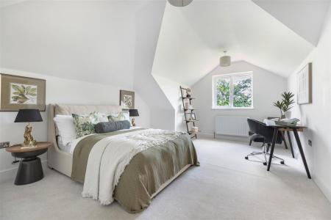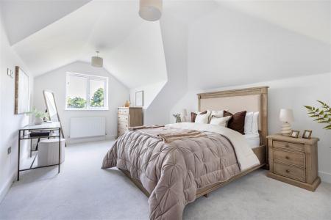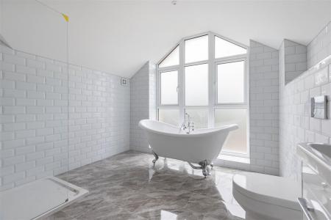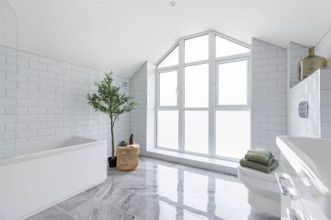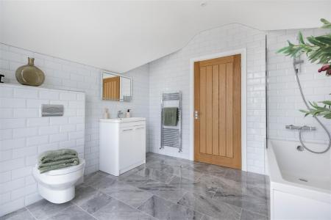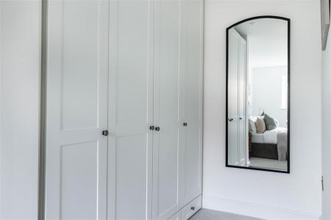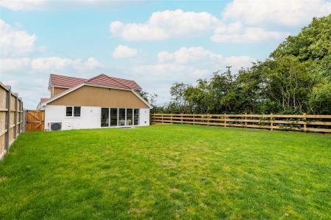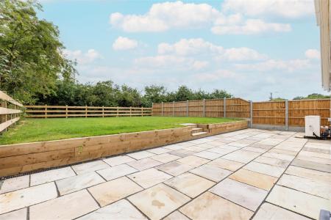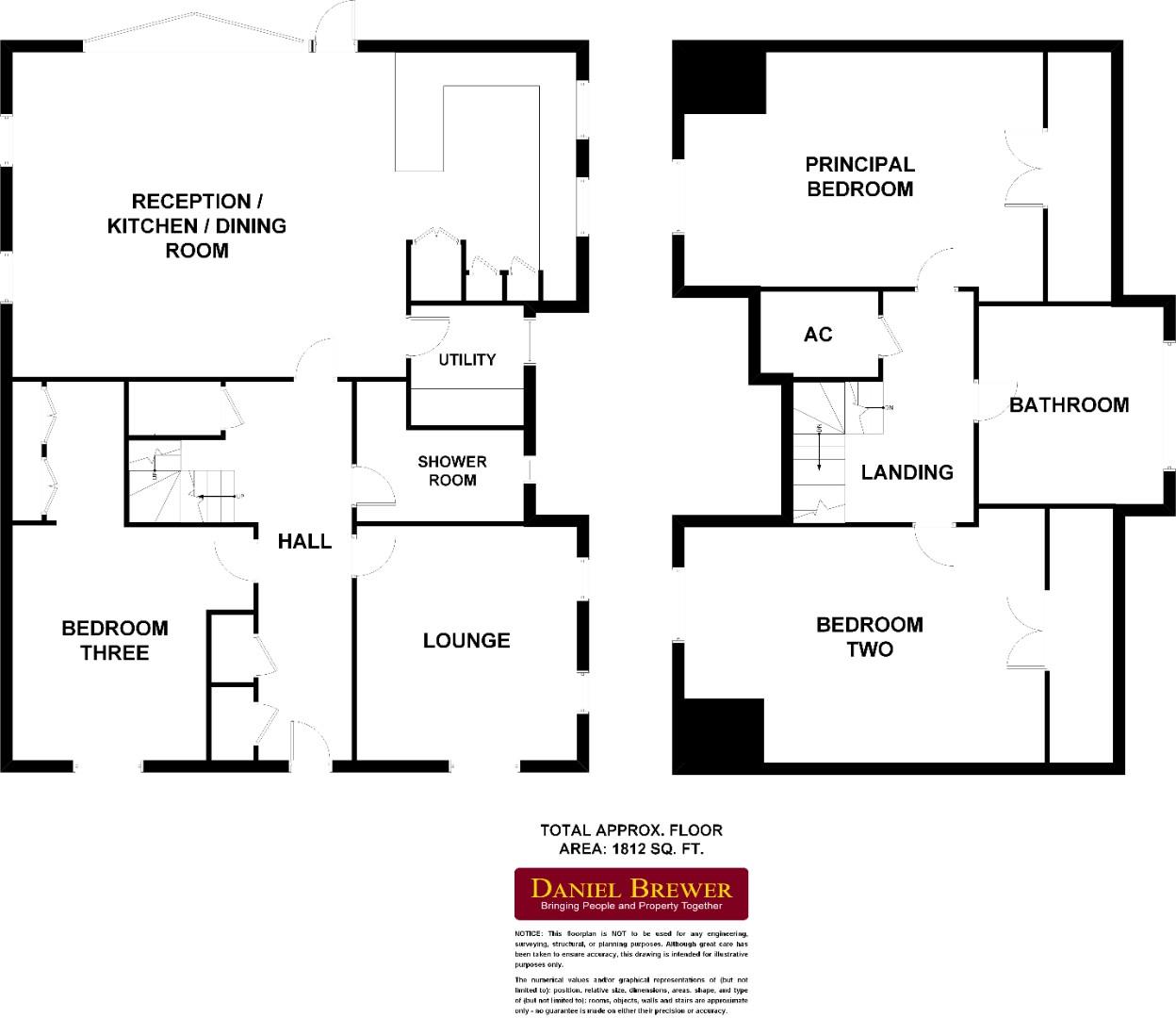- Three Double Bedrooms
- Open Plan Kitchen/Dining/Family Room
- Lounge
- Utility Room
- Shower Room & Bathroom
- 10 Year Buildzone Warranty
- South Facing Rear Garden
- Driveway Parking For Multiple Vehicles
- Private Development Of Four Homes
- Countryside Views
3 Bedroom Detached House for sale in Bishop's Stortford
Nestled in the picturesque countryside on the outskirts of the charming commuter village of Elsenham, this stunning new build detached house offers a perfect blend of modern living and rural tranquillity. Spanning an impressive 1,812 square feet, this three double bedroom family home is designed to cater to the needs of contemporary lifestyles.
Upon entering, you are greeted by a welcoming entrance hall that leads to a versatile lounge, ideal for relaxation or entertaining guests. The heart of the home is undoubtedly the open plan kitchen, dining, and living area, which is bathed in natural light and features integrated appliances, making it a joy for any home cook. A convenient utility room and a well-appointed shower room add to the practicality of the ground floor, along with a third bedroom complete with a walk-in wardrobe, perfect for guests or as a home office.
As you ascend to the first floor, you will find two additional bedrooms, both offering delightful countryside views, creating a serene retreat for rest and relaxation. A stylish family bathroom completes this level, ensuring ample facilities for the household.
The property is further enhanced by underfloor heating throughout the ground floor, providing comfort during the cooler months. Externally, the home boasts driveway parking for multiple vehicles, a valuable asset for families, and a south-facing rear garden, perfect for enjoying sunny afternoons and outdoor gatherings.
This exceptional property is a rare find, combining modern amenities with the beauty of rural living, making it an ideal choice for families seeking a peaceful yet connected lifestyle. Daniel Brewer invites you to explore this remarkable home and envision the possibilities it holds for you and your family.
Entrance Hall - Oak door to side aspect with inbuilt window, access to under stairs storage, access to two storage cupboards, carpeted stairway to first floor, oak effect flooring, underfloor heating, ceiling mounted light fixture, various power points. Doors to: Open plan kitchen/diner/living room, shower room, bedroom three, snug/sitting area.
Lounge - 3.7m x 3.5m (12'1" x 11'5") - Double glazed UPVC windows to side & front aspect, carpeted flooring, underfloor heating, ceiling mounted light fixture, various power points.
Open Plan Kitchen/Dining/Family Room - 9.0m x 5.1m (29'6" x 16'8") - Double glazed UPVC bi-fold doors to garden aspect, double glazed UPVC windows to front, side and rear aspect, various base and eye level units with pale quartz worktops over, single unit sink with mixer tap, cooker with extractor fan overhead, integrated ovens, breakfast bar seating for three people, space for a dining table, oak effect flooring, underfloor heating, inset spotlights, ceiling mounted light fixtures, various power points. Door to: Utility Room.
Utility Room - Double glazed frosted UPVC window to front aspect, various base and eye level units with pale quartz work surfaces over, single unit stainless steel sink with mixer tap and engraved drainer, space for separate washing machine and tumble drier, oak effect flooring, underfloor heating, inset spotlights, various power points.
Shower Room - Frosted UPVC double glazed window to front aspect, three-piece suite, low level WC, hand wash basin, shower, tiled flooring, underfloor heating, inset spotlights.
Bedroom Three - 3.7m x 3.1m (12'1" x 10'2") - Double glazed UPVC window to front aspect, access to walk-in wardrobes, carpeted flooring, underfloor heating, ceiling mounted light fixture, various power points.
First Floor Landing - Carpeted stairway with oak post and rail bannister, access to storage cupboard, carpeted flooring, ceiling mounted light fixture, various power points, Doors to: Bathroom, Bedroom Two, Principal Bedroom.
Principal Bedroom - 5.7m x 3.8m (18'8" x 12'5") - Double glazed UPVC window to rear aspect, access to eaves storage, wall mounted radiator, carpeted flooring, ceiling mounted light fixture, various power points.
Bedroom Two - 5.7m x 3.7m (18'8" x 12'1") - Double glazed UPVC window to rear aspect, access to eaves storage, wall mounted radiator, carpeted flooring, ceiling mounted light fixture, various power points.
Bathroom - 3.1m x 2.9m (10'2" x 9'6") - Double glazed frosted full height windows to front aspect, three-piece suite, low level wall mounted WC, vanity wash hand basin with wall mounted mirror, bath with shower attachment and glass screen, tiled walls, tiled flooring, inset spotlights.
Driveway Parking - Blocked paved driveway offers parking for multiple vehicles.
Garden - Southern facing rear garden, to the rear of the property is an entertaining sandstone patio area with a low level wood wall and stairs leading up to a laid to lawn area, the garden is enclosed by post and rail wooden fencing and wood panel fencing.
Additional Information - Freehold, fibre to the premises, 10 year buildzone warranty, private development of four homes.
The Development - This complex of four detached country homes is conveniently placed in the quiet hamlet of Fullers End surrounded by open countryside. The development is in close proximity to Elsenham village which offers an array of local amenities including a primary school, post office, convenience store and a a main line train station. The development will be subject to maintenance charge for the private road.
Agents Notes - The images used in the advert are of the show home and are used for illustrative/guidance purposes.
Property Ref: 879665_34039455
Similar Properties
2 Bedroom Detached House | Offers Over £600,000
We are delighted to present this charming two/three bedroom detached Grade II Listed cottage, nestled in the picturesque...
Downs Villas, The Downs, Stebbing, Dunmow
4 Bedroom Semi-Detached House | Offers Over £600,000
Commanding a desired Stebbing village location, this four bedroom semi-detached family home sits atop a third acre lands...
Church End, Shalford, Braintree, Essex
4 Bedroom Semi-Detached House | Offers Over £600,000
*** NO ONWARD CHAIN*** Daniel Brewer are pleased to market this substantial four bedroom semi-detached family home locat...
Sampford Road, Thaxted, Dunmow, Essex
6 Bedroom Detached House | Offers Over £650,000
Daniel Brewer are pleased to market this substantial five double bedroom detached family home with a separate one bedroo...
Main Road, Ford End, Chelmsford
4 Bedroom Detached House | £650,000
Situated overlooking open countryside in the village of Ford End is this immaculate four bedroom detached period propert...
Sampford Road, Thaxted, Dunmow, Essex
6 Bedroom Detached House | Offers Over £650,000
Daniel Brewer are pleased to market this well presented detached executive home just outside the desirable market town o...

Daniel Brewer Estate Agents (Great Dunmow)
51 High Street, Great Dunmow, Essex, CM6 1AE
How much is your home worth?
Use our short form to request a valuation of your property.
Request a Valuation
