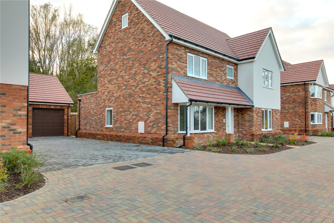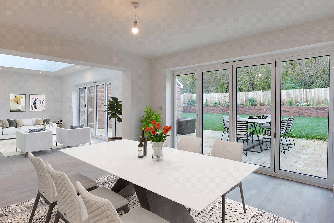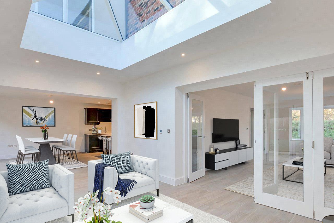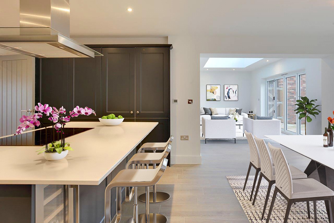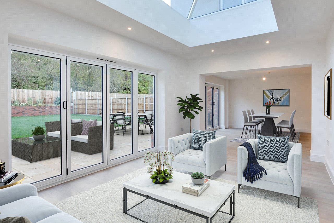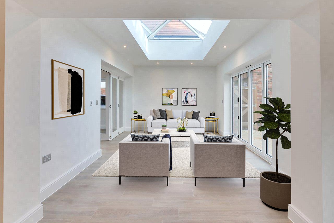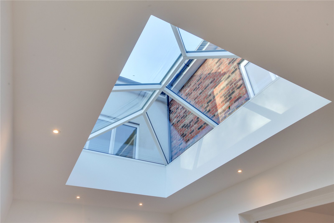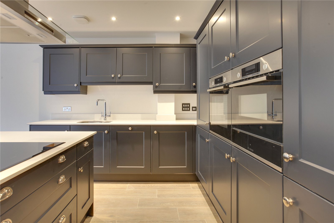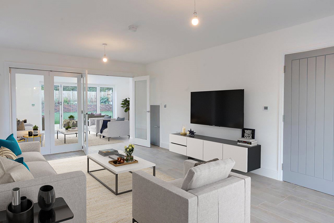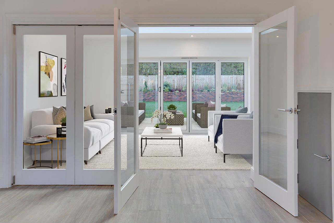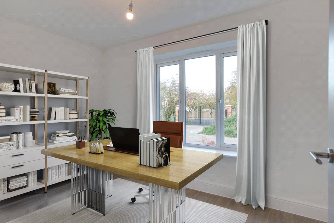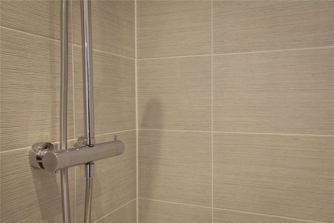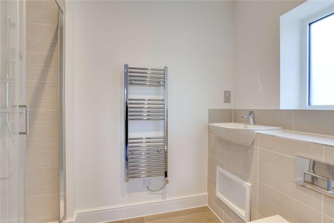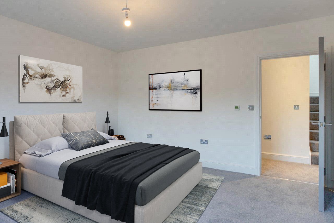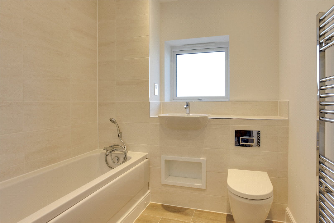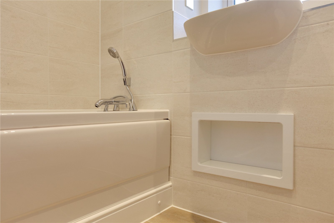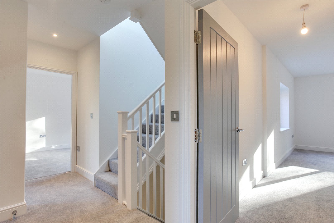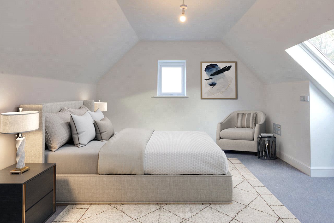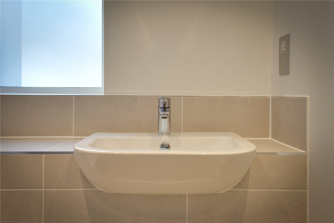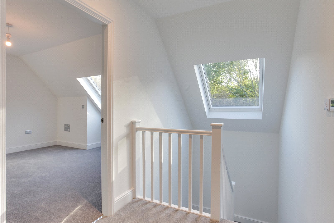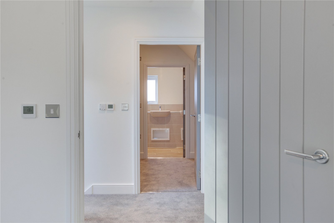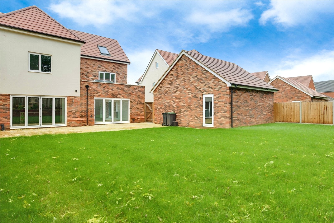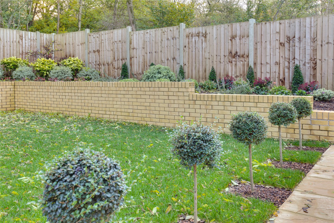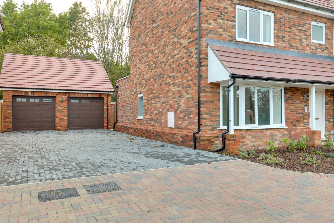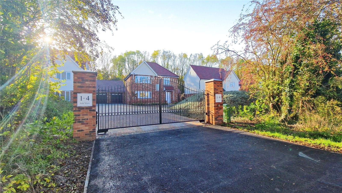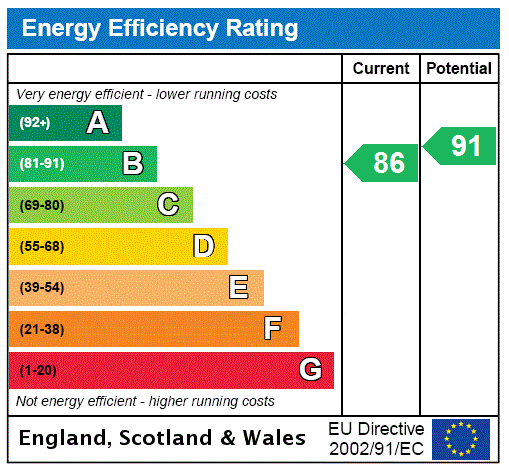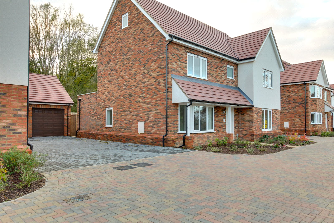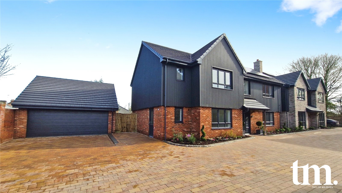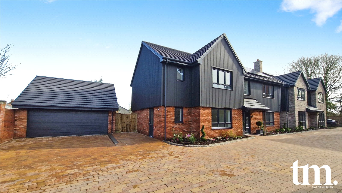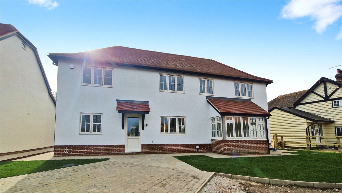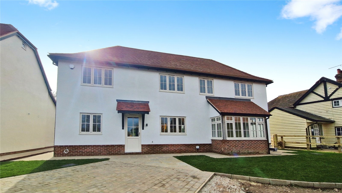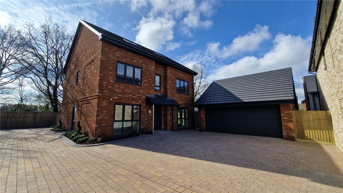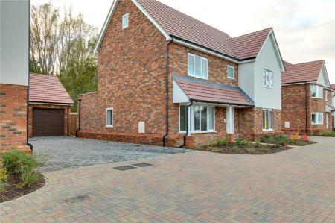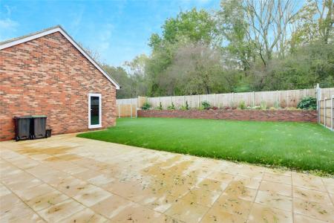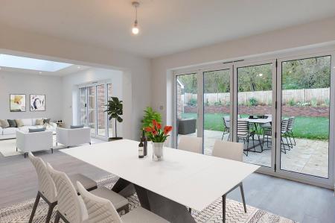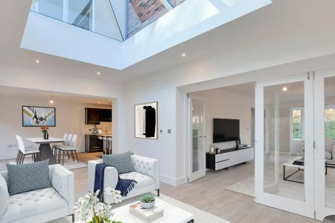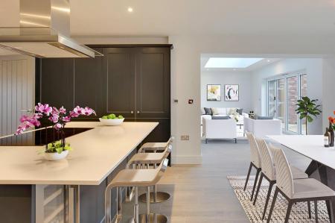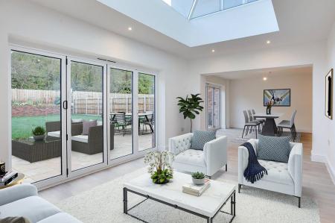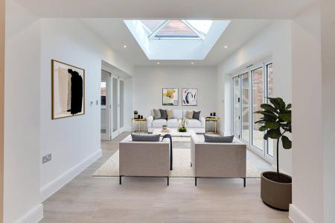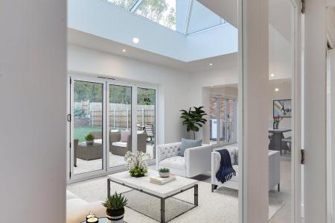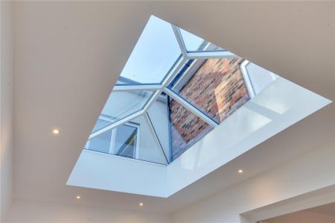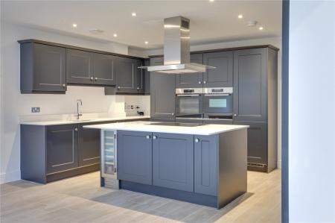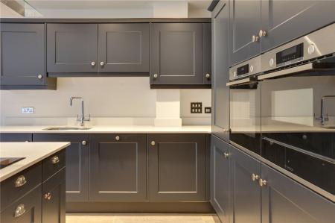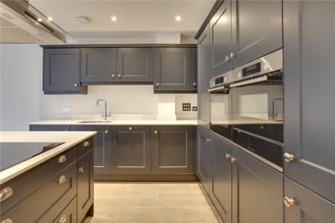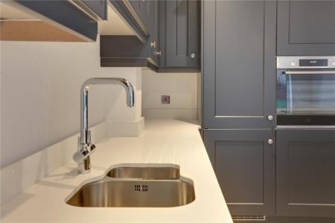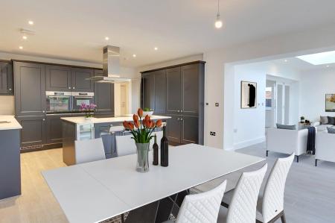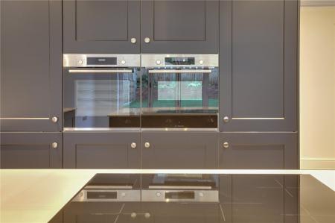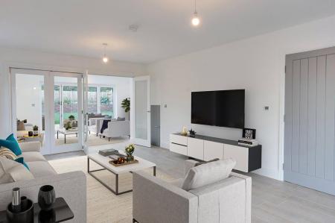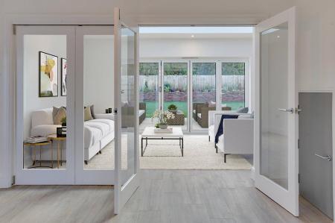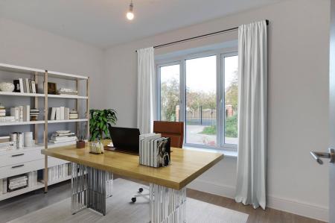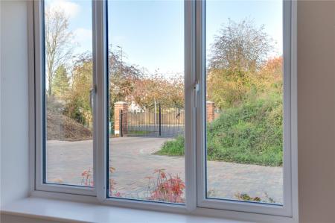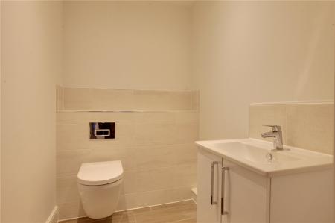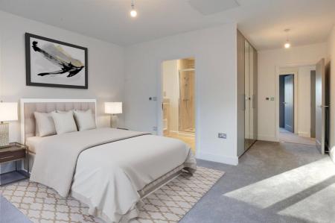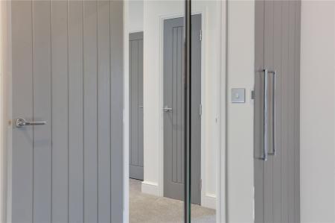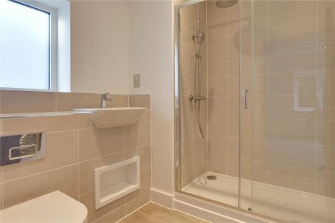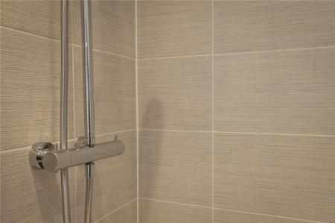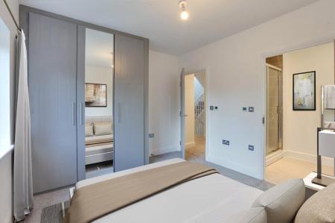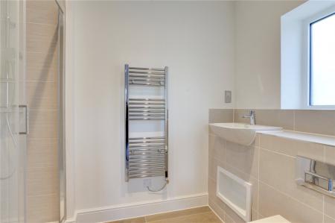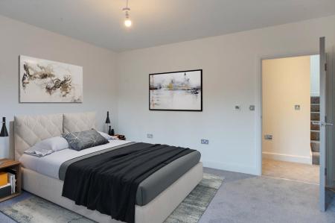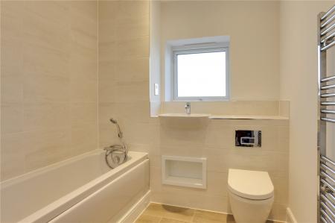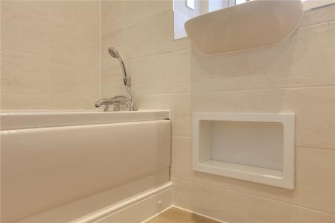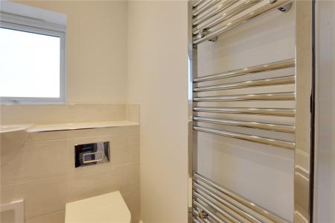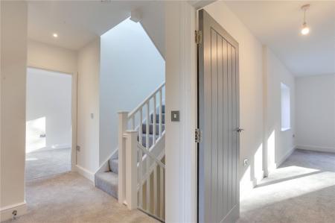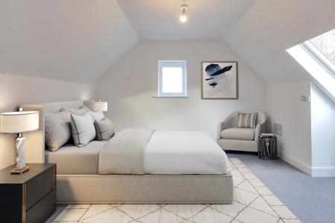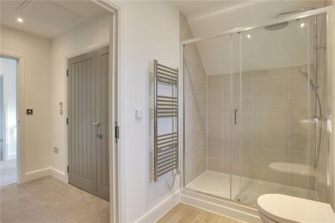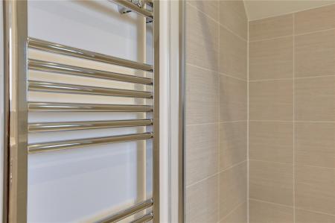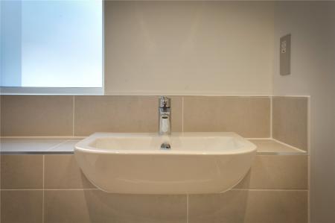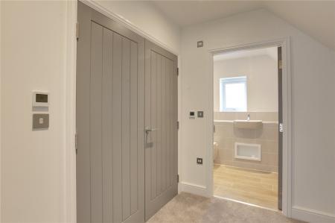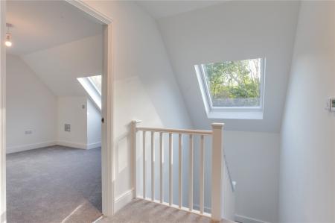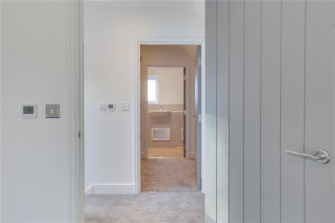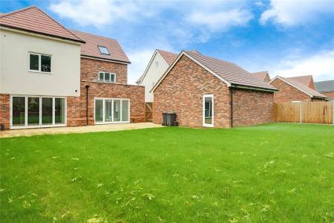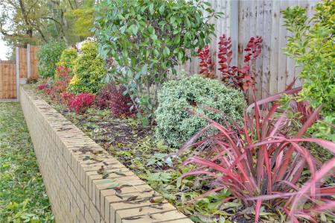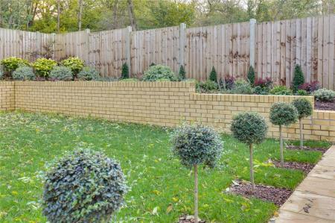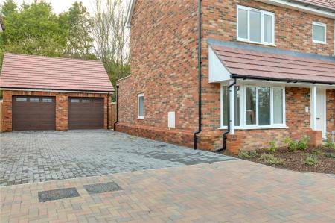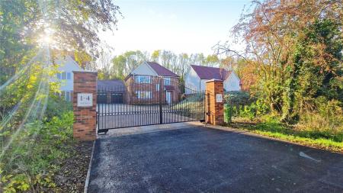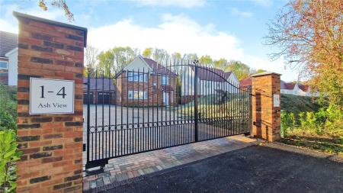- • Air Source Heat Pump providing underfloor heating to all floors
- • High specification finish throughout
- • Service charge of £714 P/A
- • Open-plan layout with high ceilings
- • Underfloor heating on all three floors
- • Spacious master bedroom with en-suite
- • Stunning views over garden and forest
- • Modern bathroom with heated floors
- • Open-plan kitchen with island and dining space
- • Double garage with electric doors
5 Bedroom Detached House for sale in Bishop's Stortford
We are delighted to present the largest five bedroom home built at Forest View. This brand new gated five bedroom detached property, perfect for families, boasting a high specification finish such as Porcelanosa Oxford range floor tiles and a convenient location. Situated in a quiet area with excellent public transport links, this property also benefits from being close to nearby schools, local amenities, and offers fantastic walking and cycling routes via the Flitch Way to the rear.
As you approach this stunning development, you will be greeted by a double electric gated turning leading to four executive homes. The property features a detached double garage with electric doors roller doors, as well as gated side access and garden access from the garage. The large garage offers ample space for a utility area.
Internally, this property exhibits high ceilings and an open-plan layout to the kitchen, creating a bright and spacious atmosphere. The underfloor heating extends to all three floors, providing warmth and comfort throughout the property. The ground floor consists of three reception rooms, with the living room offering built in understairs storage with bi-fold doors leading to the garden room with Lantern Rooflight with bi-fold doors leading to the rear patio terrace and open plan access onto the kitchen. The second reception room overlooks the front of the property and gated mews as well as bund laid to wild flower and meadow grass, making it ideal for use as an office or study. The open-plan kitchen is a true highlight of this home, complete with a kitchen island, built-in pantries, and quartz countertops. The kitchen offers plentiful natural light, a dining space, and even a utility area. Additional features include integral appliances, a wine captain, a double oven, and a convenient hot tap. Two sets of bi-fold doors from the kitchen open up to the rear garden, seamlessly blending indoor and outdoor living.
This property boasts five bedrooms, each with its own unique features. The master bedroom is spacious and benefits from an en-suite shower room, complete with large double shower cubicle with rain head shower, built-in wardrobes, and stunning views over the garden and forest. The second bedroom, to the second floor, also offers an en-suite which is accessed via a dressing room with large double shower cubicle, his and hers wash hand basins, WC and heated towel rail. The dressing room offers a walk-in closet while the landing and bedroom offer electric Velux windows, and views over the forest. Bedrooms three, four and five are all double bedrooms, while bedroom four boasts views over the forest and bedroom three offering an en-suite with double shower cubicle and rain head shower and fitted wardrobes. The bathroom is large and features heated floors, a heated towel rail, and modern fixtures and fittings.
With an energy performance rating of B, this brand new property is ready to become your dream home. Built using concrete floors to all floors, the home is built to a high specification and offers Lo-Carbon dMEV ventilation and EV charge point.
To the outside the property is situated in a mews of four executive homes, set back behind electric gates and a raised bund seeded with wildflower and meadow grass to aid local wildlife, with the development itself bringing Hatfield Forest into your garden with the use of various built in Bird and Bat boxes as well as bee bricks. The rear garden comprises of a large patio terrace, door to double garage, with the remainder laid to lawn with raised shrub bed with retaining brick wall. The garden is south facing and backs onto The Flitch Way and Hatfield Forest.
Book your viewing today to experience the quality and luxury this property has to offer.
GROUND FLOOR
Lounge 21'10" x 12'11" (6660 x 3936mm)
Kitchen/Dining Area 22'9" x 13'11" (6942 x 4240mm)
Family Area 10'7" x 17'11" (3230 x 5480mm)
Study 12'5" x 7'11" (3790 x 2421mm)
FIRST FLOOR
Bedroom 1 20'11" x 13'11" (6369 x 4240mm)
Bedroom 3 10'1" x 12'5" (3062 x 3790mm)
Bedroom 4 9'5" x 13'9" (2870 x 4191mm)
Bedroom 5 10'11" x 13'2" (3315 x 4001mm)
SECOND FLOOR
Bedroom 2 11'1" x 13'2" (3371 x 4001mm)
Photos are of a identical design, however some kitchens/tile/colour choices may vary.
The luxurious Oak design at No. 2 Ash View is a spacious five bedroom home and the largest design built at Forest View with over 2500 squ ft. of accommodation, over three floors. From the high specification build and finish to the underfloor heating to all three floors, this stylish home has plenty to offer internally, with three en-suites and three main reception rooms, as well as bi-fold doors from two rooms leading onto the stunning garden backing onto Hatfield Forest. The property also comes with a detached double garage and driveway and is situated in a mews of four properties set behind electric gates.
Important information
This is a Freehold property.
EPC Rating is B
Property Ref: TKL_TKL230161
Similar Properties
Ash View, Takeley, Bishop's Stortford, CM22
5 Bedroom House | £1,150,000
The luxurious Oak design at No. 2 Ash View is a spacious five bedroom home and the largest design built at Forest View w...
5 Bedroom Detached House | Asking Price £1,125,000
Beautifully designed, this stylish home is perfect for family living and entertaining friends. The spacious open-plan ki...
Dunmow Road, Takeley, Bishop's Stortford, Essex, CM22
5 Bedroom House | £1,125,000
Beautifully designed, this stylish home is perfect for family living and entertaining friends. The spacious open-plan ki...
4 Bedroom Detached House | Asking Price £1,200,000
This immaculate brand new detached property in the serene Wood Hall estate offers a tranquil retreat with spacious livin...
Wood Hall, Arkesden, Saffron Walden, Essex, CB11
4 Bedroom House | £1,200,000
This immaculate brand new detached property in the serene Wood Hall estate offers a tranquil retreat with spacious livin...
5 Bedroom Detached House | Asking Price £1,200,000
An impressive three-storey, five-bedroom home which has a remarkable second floor principal suite with a walk-in wardrob...

Taylor Milburn (Takeley)
Bennet Canfield, Little Canfield, Takeley, Essex, CM6 1HE
How much is your home worth?
Use our short form to request a valuation of your property.
Request a Valuation
