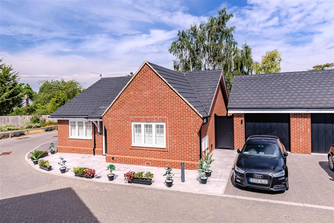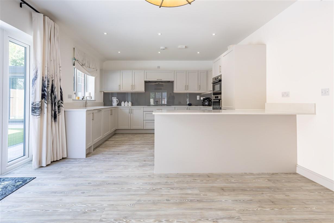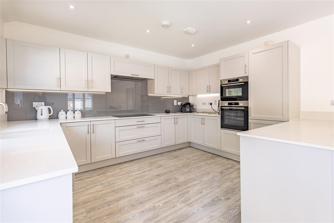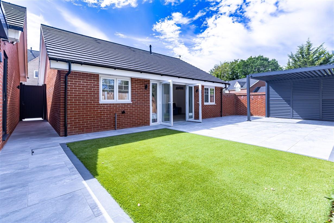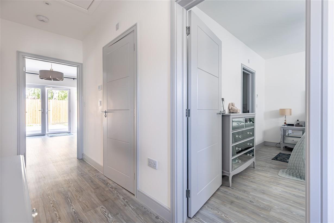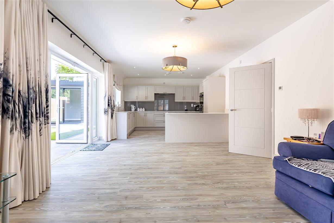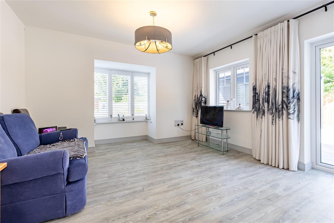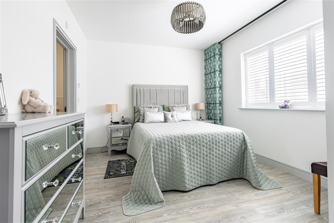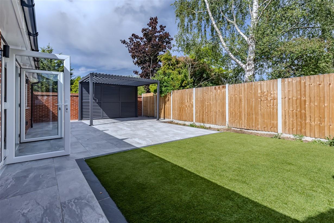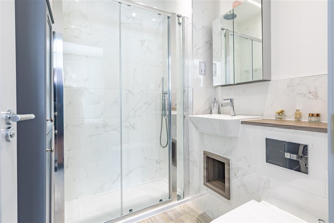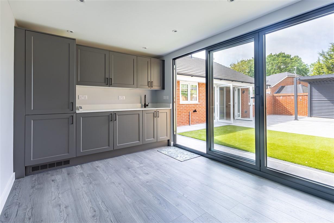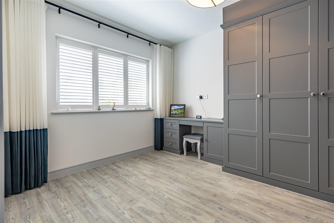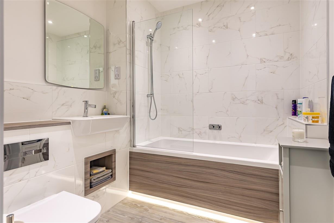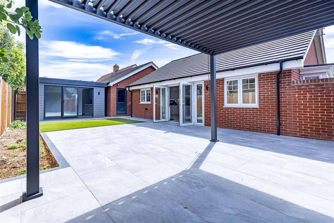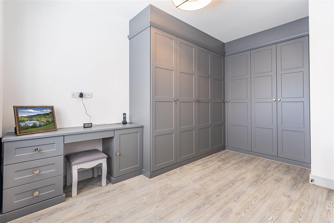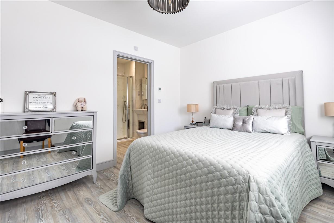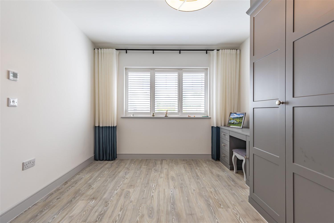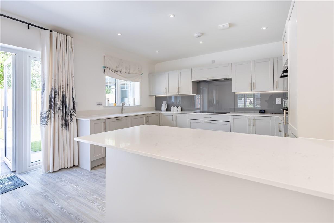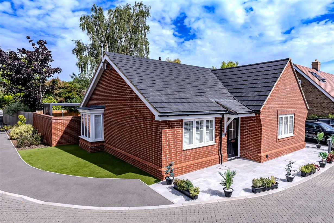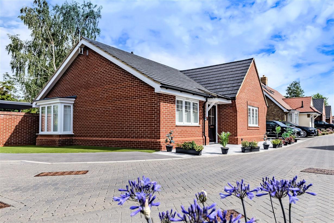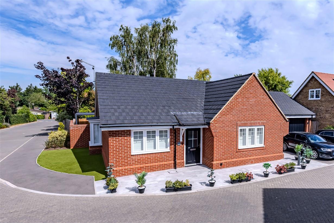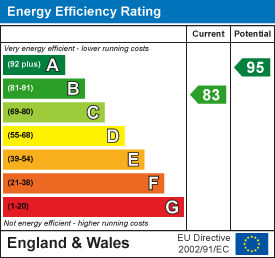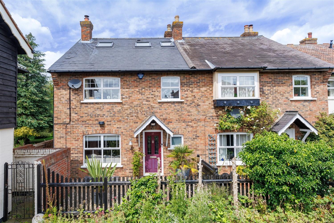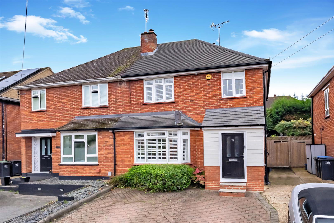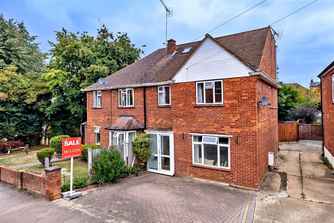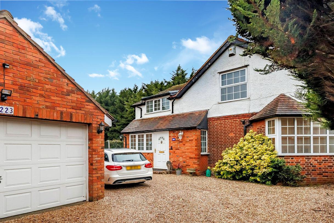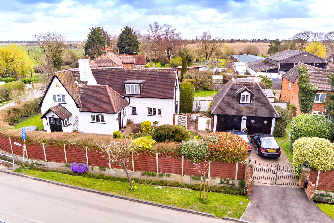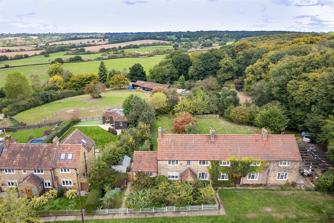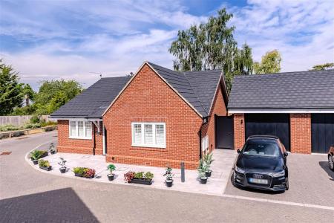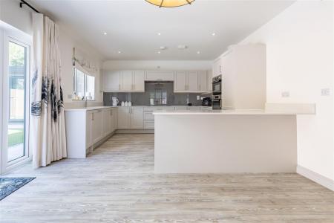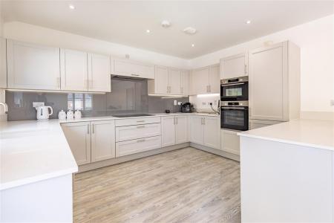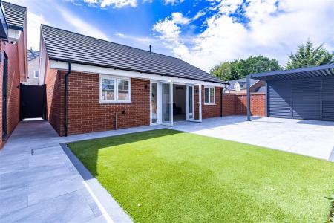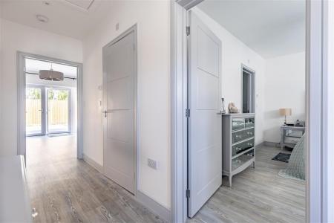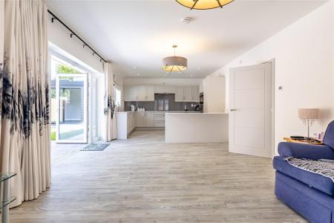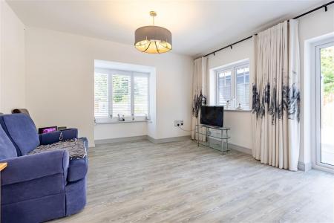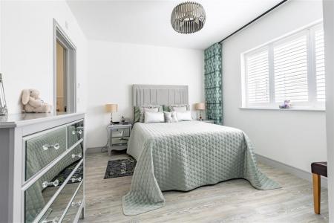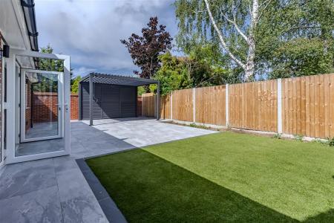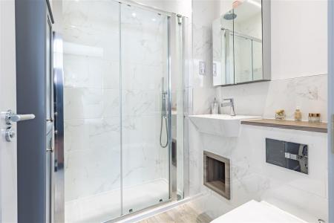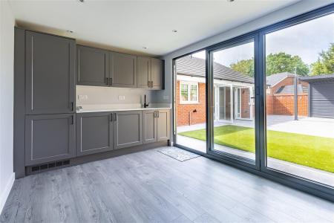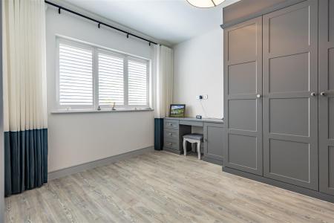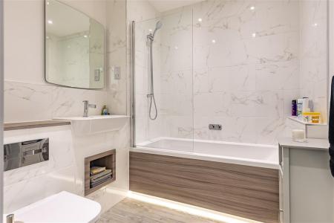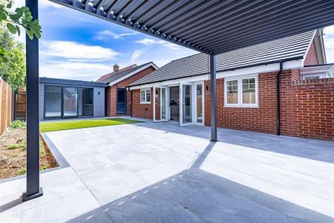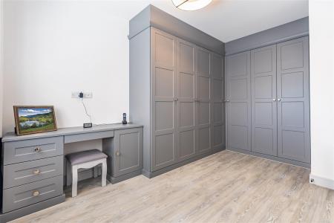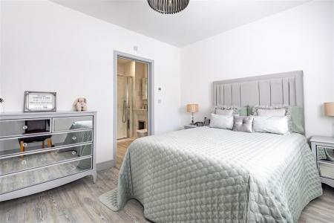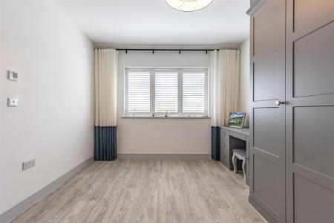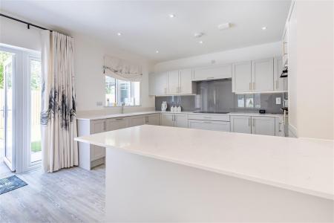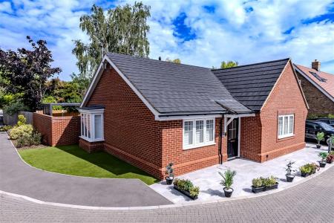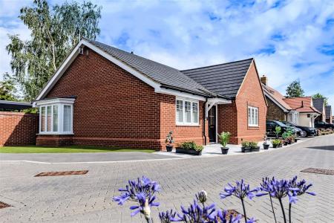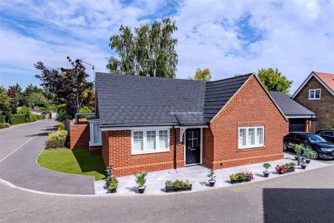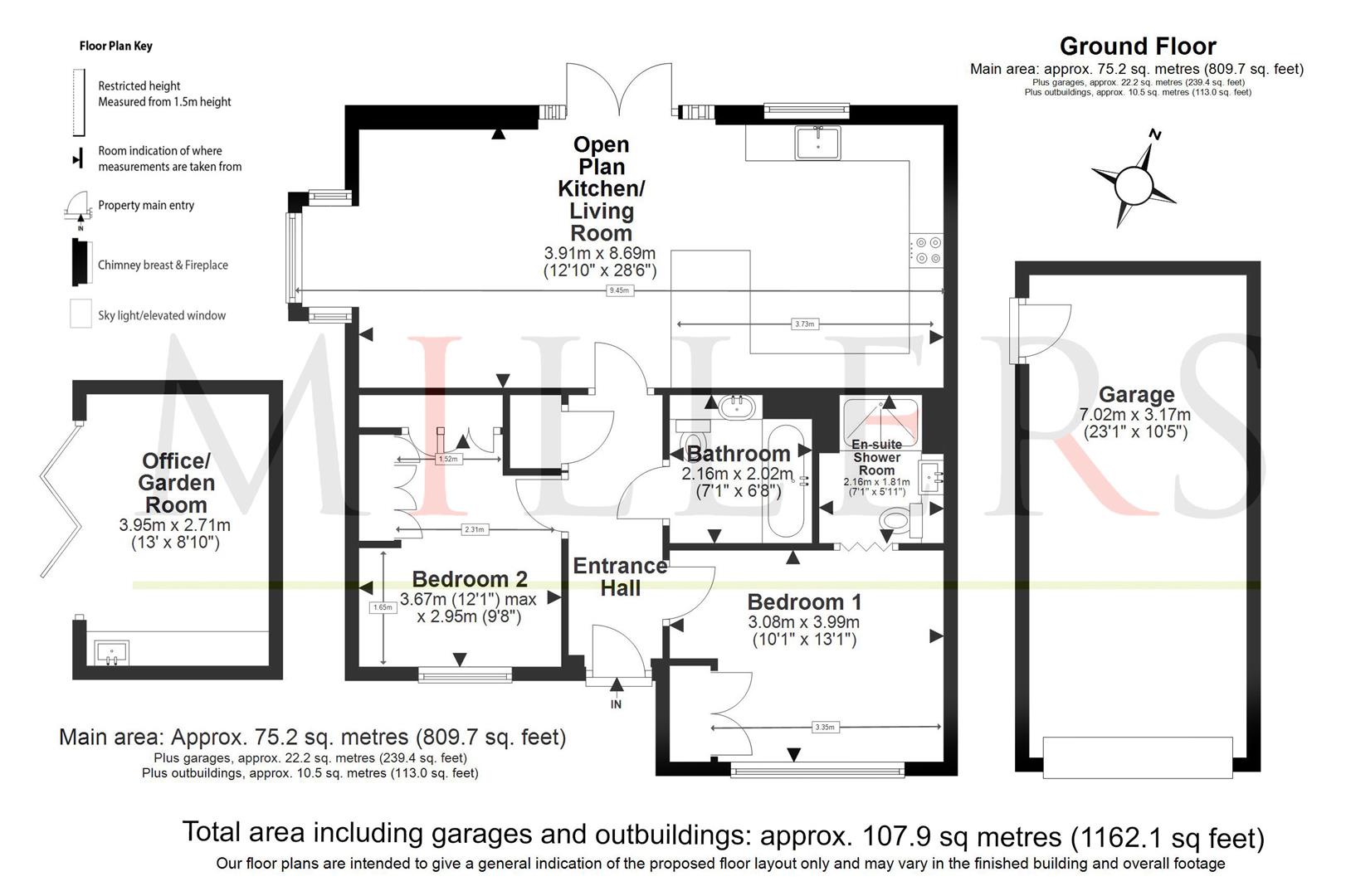- APPROX 1,162.1 SQ FT VOUME
- INTERGATED APPLIANCES
- BLOCK PAVED DRIVEWAY
- 3 MINS / 1.0 miles to M11
- STUNNING CONDITION
- OPEN PLAN LIVING / KITCHEN
- 1.5 MILES TO MAINLINE STATION
- QUIET CUL-DE-SAC POSITION
- STYLISH LANDSCAPED GARDEN
2 Bedroom Detached Bungalow for sale in Bishops Stortford
* DETACHED BUNGALOW * OUTSTANDING CONDITION * TWO DOUBLE BEDROOMS * TWO BATHROOMS * OPEN PLAN LIVING * MODERN DEVELOPMENT *
Located in the charming area of Vardon Drive, Bishops Stortford, this delightful detached bungalow perfectly blends modern living with serene surroundings. The property features two well-proportioned bedrooms, accompanied by two bathrooms, including a convenient en-suite shower room. Additional amenities include a garage, off-street parking, and a summer house.
Upon entering, you are welcomed by a stunning open-plan lounge and kitchen breakfast room, equipped with integrated appliances. This thoughtfully designed space creates a warm and inviting atmosphere, ideal for both relaxation and entertaining. The contemporary layout ensures that the area is both functional and stylish, making it a wonderful place to unwind. This beautifully presented bungalow is situated within a small modern development, which fosters a sense of community while still maintaining privacy.
Parking is effortless with space for two vehicles, along with a garage that offers additional storage or convenience. One of the standout features of this property is its picturesque view overlooking a balancing pond, adding a touch of tranquility to your daily life. The low-maintenance garden is perfect for those who prefer to enjoy their surroundings without the hassle of extensive upkeep. It includes a charming summer house and a powder-coated pergola, providing an ideal setting for outdoor relaxation or entertaining guests.
This bungalow is a rare find, combining comfort, style, and a beautiful location. Whether you are looking to downsize or seeking a peaceful retreat, this property is sure to impress. Don't miss the opportunity to make this lovely bungalow your new home.
Ground Floor -
Kitchen Living Room - 3.91m x 8.69m (12'10" x 28'6") -
Bedroom One - 3.08m x 3.99m (10'1" x 13'1") -
En-Suite Shower Room - 2.16m x 1.80m (7'1" x 5'11" ) -
Bedroom Two - 3.67m x 2.95m (12'0" x 9'8") -
Bathroom - 2.16m x 2.03m (7'1" x 6'8") -
External Area -
Garage - 7.04m x 3.18m (23'1" x 10'5") -
Garden Room / Office - 3.95m x 2.71m (13'0" x 8'11") -
Rear Garden - 16.15m x 12.67m (53' x 41'7") -
Property Ref: 14350_34019356
Similar Properties
4 Bedroom End of Terrace House | Guide Price £635,000
* EXTENDED HOME * END OF TERRACED HOUSE * SUPERB MASTER SUITE WITH DRESSING & SHOWER ROOM * ATTRACTIVE REAR GARDENS * TW...
3 Bedroom Semi-Detached House | Offers Over £635,000
*THREE BEDROOMS SEMI DETACHED * WALKING DISTANCE OF HIGH STREET * PARKING FOR TWO VEHICLES * WELL PRESENTED THROUGHOUT *...
4 Bedroom Semi-Detached House | Offers Over £625,000
* FOUR BEDROOM * EN-SUITE SHOWER TO MASTER BEDROOM * FIRST FLOOR BATHROOM * KITCHEN/DINER * LOUNGE * GOOD SIZE REAR GARD...
4 Bedroom Semi-Detached House | Guide Price £674,995
* ATTRACTIVE SEMI DETACHED * FAMILY ACCOMMODATION * WELL PRESENTED * DRIVEWAY & DOUBLE GARAGE * CLOSE TO SHOPS & COUNTRY...
3 Bedroom Detached House | £675,000
* PRICE RANGE £675,000 to £725,000 * DETACHED COTTAGE * FAMILY ACCOMMODATION * PRETTY VILLAGE LOCATION * APPROX 2,290 SQ...
Hilltop Cottages, Mount Road, Theydon Mount.
3 Bedroom Semi-Detached House | £675,000
*PRICE RANGE £675,000 TO £700,000 * SEMI DETACHED HOUSE * STUNNING RURAL SETTING * THREE BEDROOMS * BEAUTIFUL SCENIC VIE...

Millers Estate Agents (Epping)
229 High Street, Epping, Essex, CM16 4BP
How much is your home worth?
Use our short form to request a valuation of your property.
Request a Valuation
