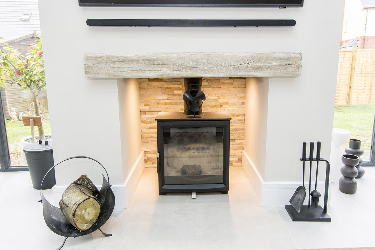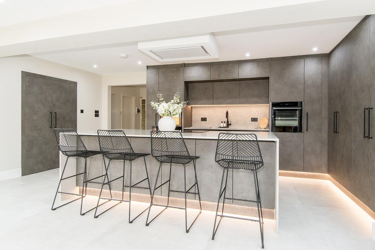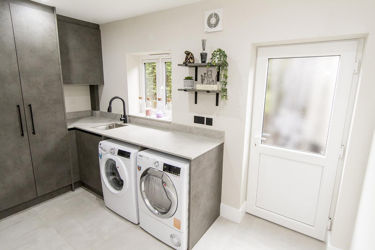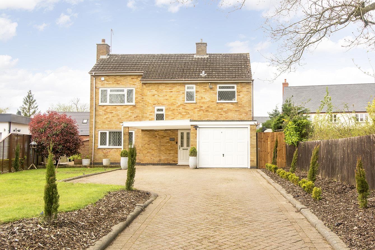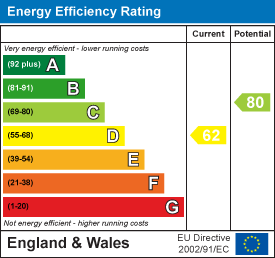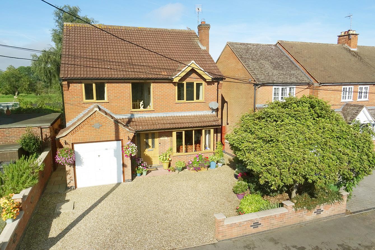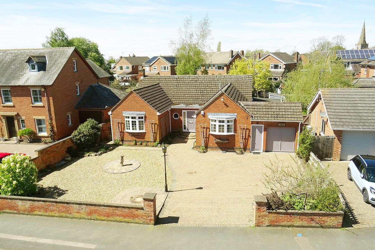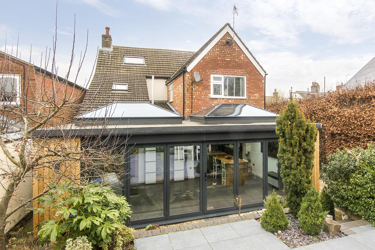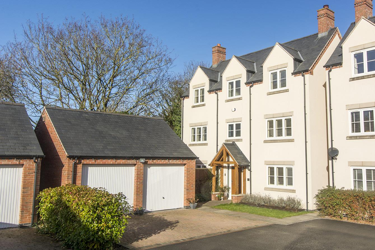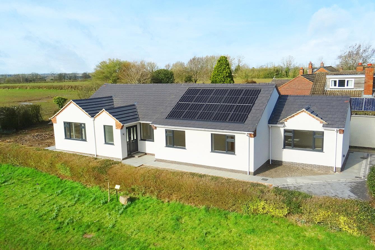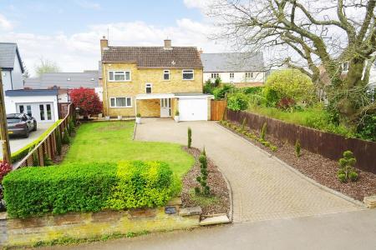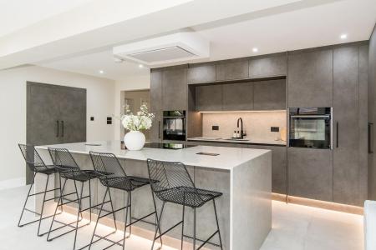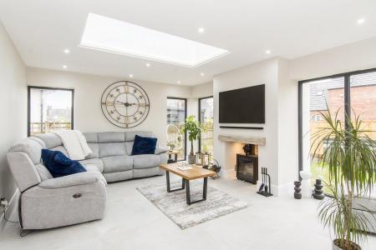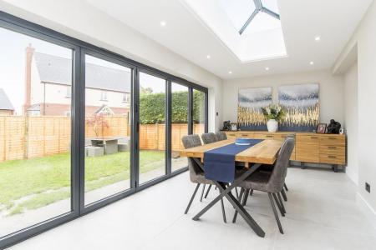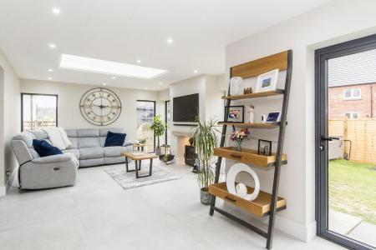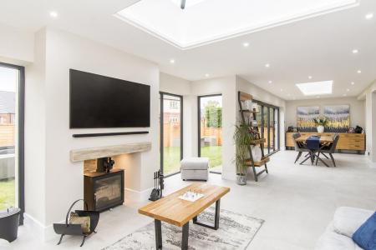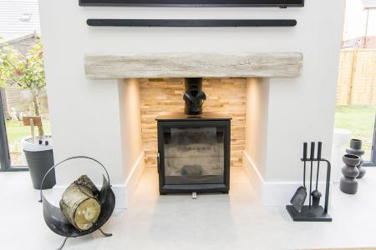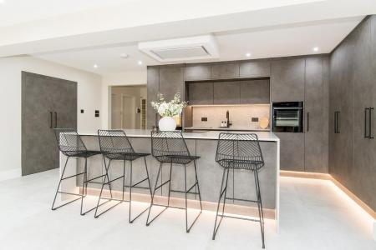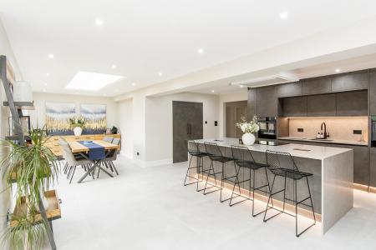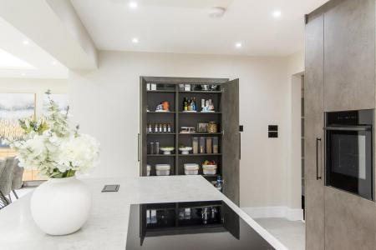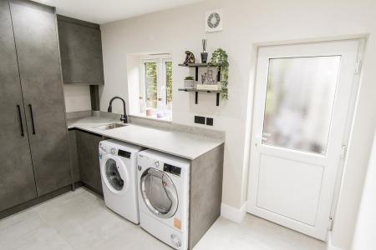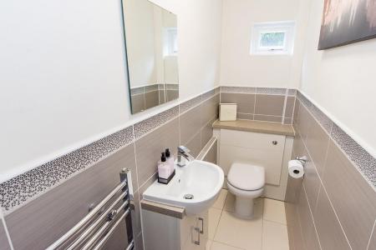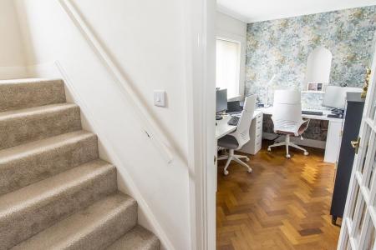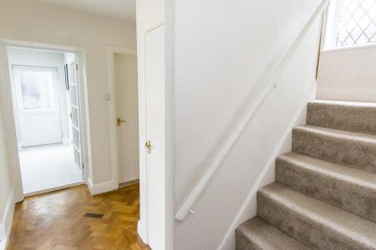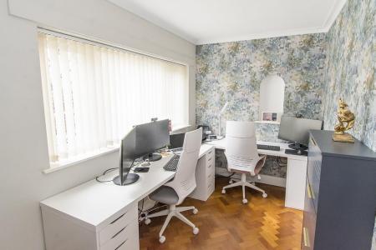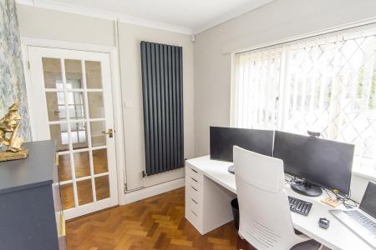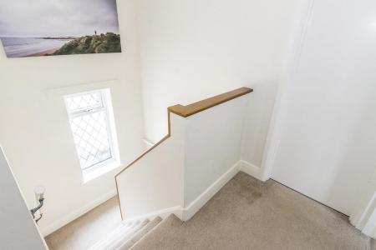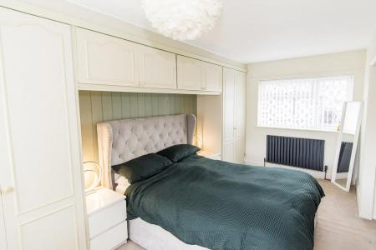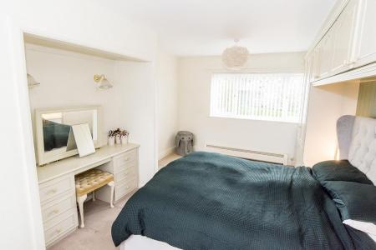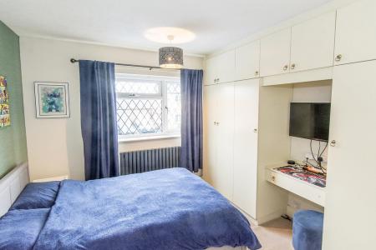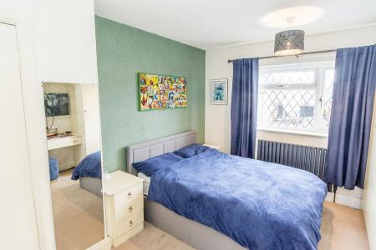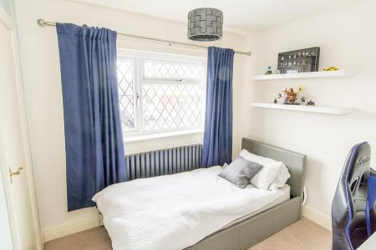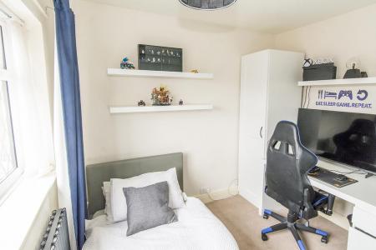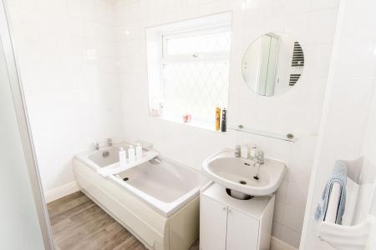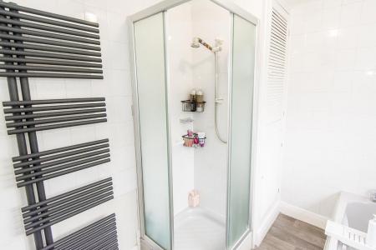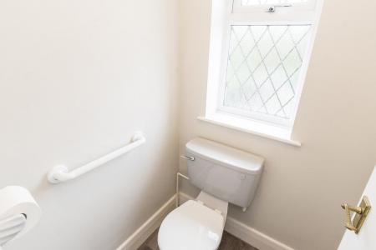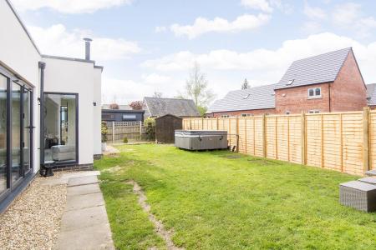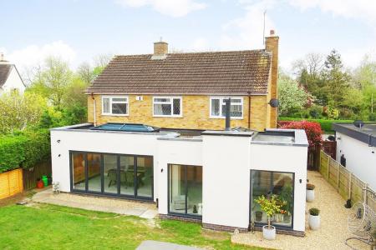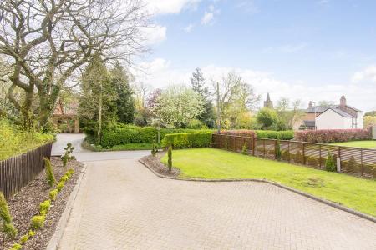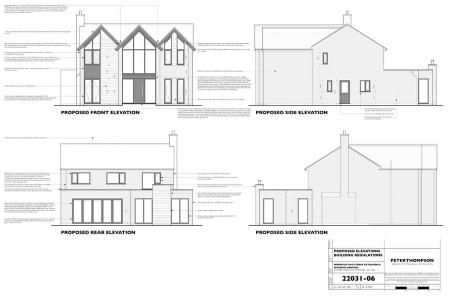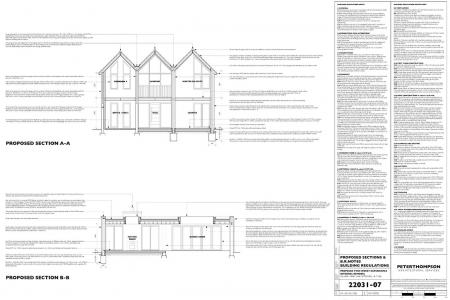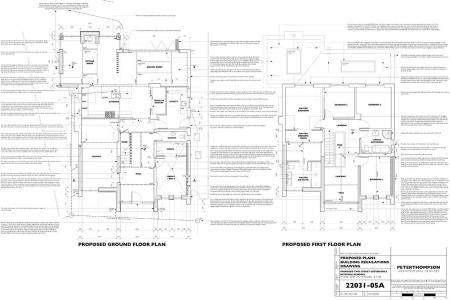- Extended to provide open-plan family dining kitchen with central island
- Study, cloakroom & utilty
- Underfloor heating to family dining kitchen & utility room
- Wood burning stove & bi-folding doors
- Planning to extend to the front to make five bedrooms & with an en-suite
- Village location
- Large drive & garage
- Three double bedrooms
- Bathroom with separate shower & WC
- New Fencing to the garden
3 Bedroom Detached House for sale in Bitteswell
A exciting opportunity has arisen to purchase this three bedroom detached family home which has been extended and improved by the current owners to create a fitted utility room and a stunning open-plan family dining kitchen with central island and bi-folding doors. Situated in the sought after village of Bitteswell and set well back from the road this home has planning permission to extend to become a five bedroom family home which will include the master bedroom with dressing room and En-suite, a further sitting room, a work from home office and a reception hall. Outside you will find an extensive block paved drive which offers ample parking and leads to the single garage and the rear garden is mainly laid to lawn with new fencing. Early viewing is advised to avoid disappointment.
Entrance Porch - 0.74m x 1.14m (2'05" x 3'09" ) - Upvc front door and ceramic floor tiles.
Hall - 3.05m x 2.13m (10' x 7') - Original parquet flooring. Storage cupboard. Stairs to the first floor.
Study - 3.35m x 1.83m (11' x 6') - With a window to the front aspect. Original parquet flooring. Vertical radiator.
Cloakroom - 0.89m x 2.44m (2'11" x 8') - Newly refurbished with a modern back to wall WC. Wash hand basin set onto a vanity unit. Half height ceramic wall tiles. Ceramic floor tiles. Chrome heated towel rail. Opaque window to the side aspect.
Kitchen - 5.18m x 3.02m (17' x 9'11") - This stunning open-plan kitchen has been designed and fitted by 'Portree' with high quality contemporary cabinets and quartz surfaces. The appliances include dual ovens, induction hob with extractor canopy, composite under mounted sink with mixer taps, full height integral fridge & integral dishwasher, coffee & tea making unit with built-in microwave and a bespoke walk-in pantry. The central island provides breakfast seating for four and extra drawer storage. Porcelain tiled underfloor heating.
Kitchen (Photo Two ) -
Open-Plan Family Dining - 10.97m x 3.96m (36' x 13') - This stunning room is open-plan from the kitchen and has a log burning stove, porcelain tiled underfloor heating and two roof lanterns which allow lots of natural light in and a set of aluminum bi-folding doors open into the garden.
Open-Plan Family Dining ( Photo Two ) -
Utility Room - 3.66m x 2.44m (12' x 8') - Fitted with a range of high quality contemporary cabinets from 'Portree' with quartz surfaces and porcelain tiled underfloor heating. There is an integral full-height freezer, composite sink unit with mixer taps, space for a washing machine and tumble dryer. There is a window to the side aspect and a back door giving access to the outside.
Landing - With a window to the front aspect allowing lots of natural light flood in. Communicating doors to the bedrooms and bathroom.
Bedroom One - 4.88m x 3.35m (16' x 11') - A double bedroom with dual aspect windows, built-in wardrobes and a radiator
Bedroom Two - 3.73m x 3.12m (12'3" x 10'3") - A double bedroom with a window to the rear aspect ,built-in wardrobes and a radiator.
Bedroom Three - 2.74m x 2.74m (9' x 9') - A single bedroom with a window to the rear aspect, storage cupboard and a radiator.
Bathroom - 2.69m x 2.03m (8'10" x 6'08" ) - Fitted with a pedestal hand wash basin, separate corner shower cubicle, bath, heated towel rail, luxury vinyl flooring and an opaque window.
Separate Wc - 1.17m x 1.22m (3'10" x 4' ) - Fitted with a low flush WC, luxury vinyl flooring and an opaque window.
Garage - 4.57m x 2.44m (15' x 8') - The single garage has an electric up and over door. Power and light connected.
Garden - The garden is mainly laid to lawn with new fencing and a paved patio seating area.
Outside & Parking - The house is set well back from the road with an extensive block paved drive which provides ample parking for several vehicles and leads up to the garage. Side access to the rear garden.
Planning Drawing One -
Planning Drawing Two -
Planning Drawing Three -
Important information
Property Ref: 777588_33026776
Similar Properties
Gilmorton Road, Ashby Magna, Lutterworth
4 Bedroom Detached House | Offers in region of £549,950
Birchfield House is a substantial four bedroom residence situated on the edge of the sought after Leicestershire village...
North Road, South Kilworth, Lutterworth
4 Bedroom Detached House | £535,000
Adams & Jones are delighted to offer for sale this beautifully presented four double bedroom detached family home which...
Lutterworth Road, Gilmorton, Lutterworth
3 Bedroom Detached Bungalow | £500,000
A fabulous opportunity has arisen to purchase this beautiful two/ three bedroom detached bungalow which is situated on a...
Peveril Road, Ashby Magna, Lutterworth
4 Bedroom Cottage | £600,000
Adams & Jones are delighted to offer for sale this beautiful four bedroom period cottage that is situated in the sought...
Main Street, Ullesthorpe, Lutterworth
6 Bedroom Detached House | £650,000
A fabulous opportunity has arisen to acquire this spacious five/six bedroom family home which has been extended and impr...
Lammas Close, Ashby Parva, Lutterworth
4 Bedroom Detached Bungalow | £675,000
A very unique opportunity has arisen to purchase this stunning newly renovated and extended four bedroom detached bungal...

Adams & Jones Estate Agents (Lutterworth)
Lutterworth, Leicestershire, LE17 4AP
How much is your home worth?
Use our short form to request a valuation of your property.
Request a Valuation






