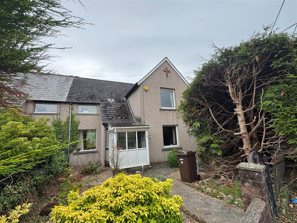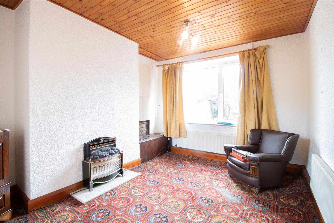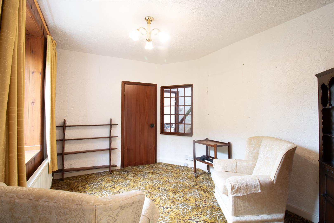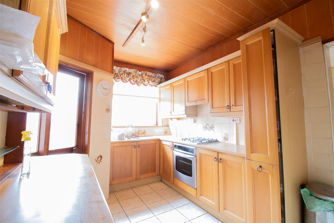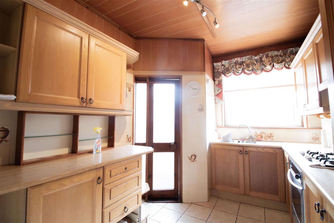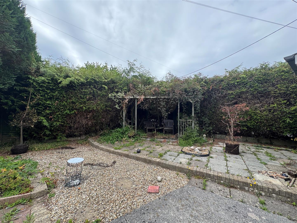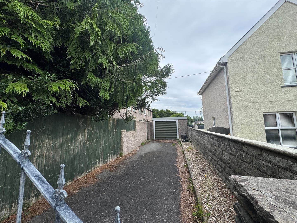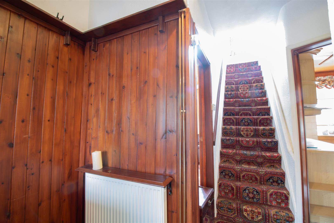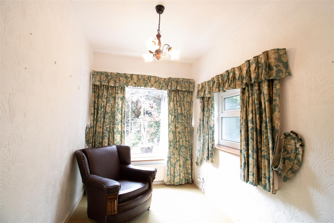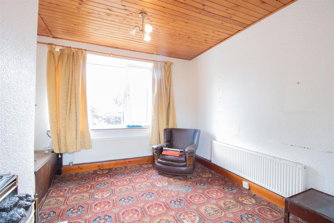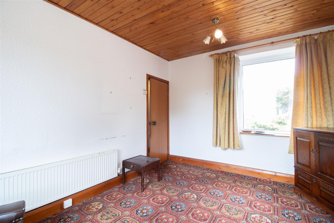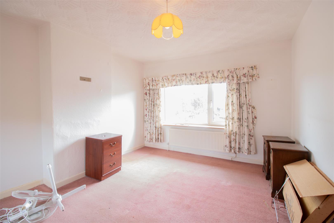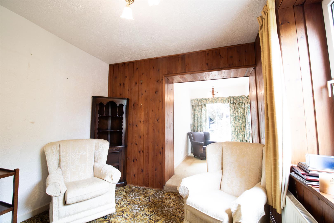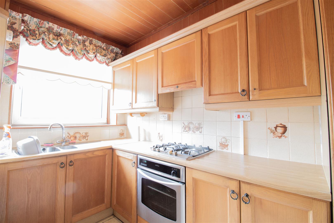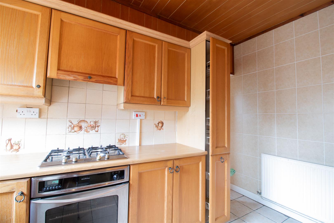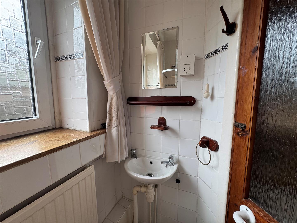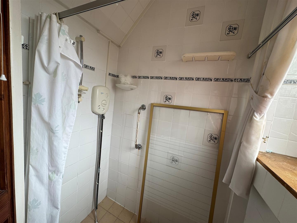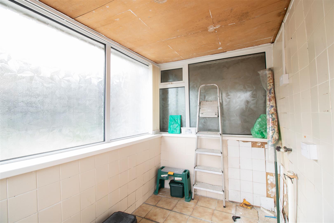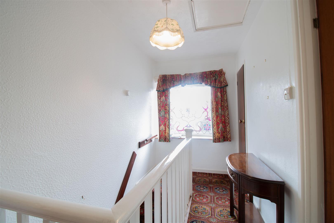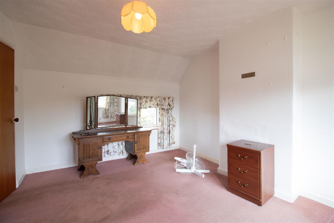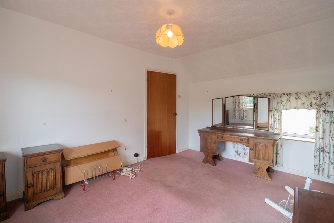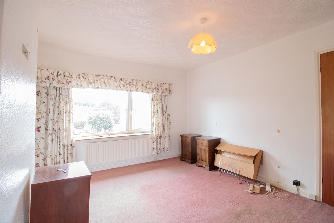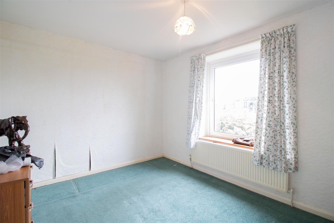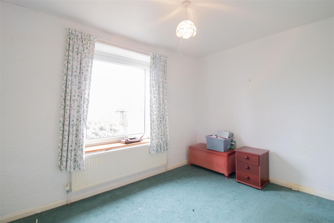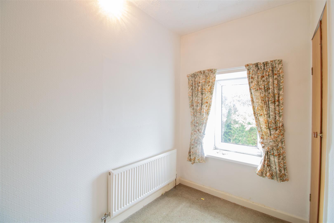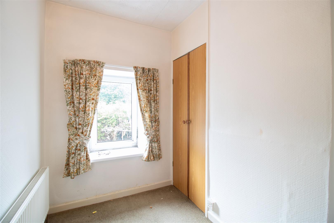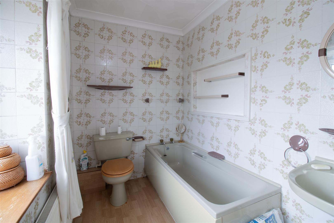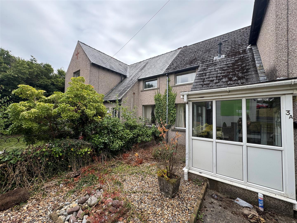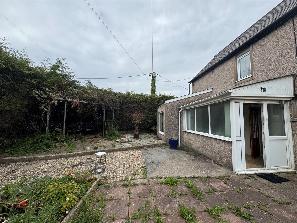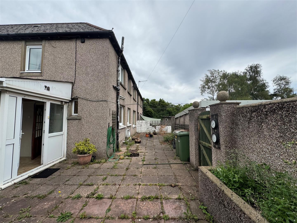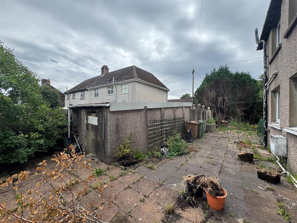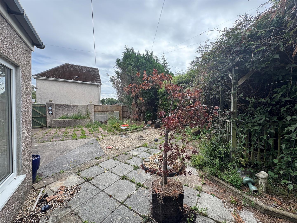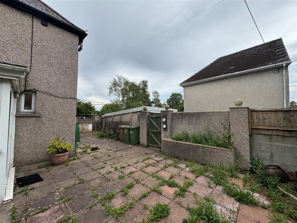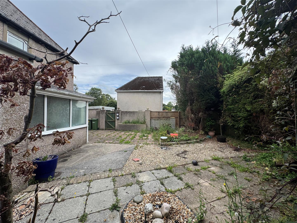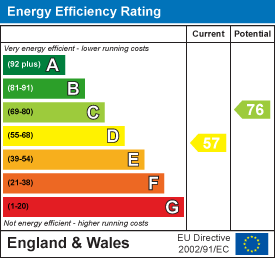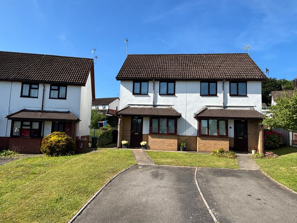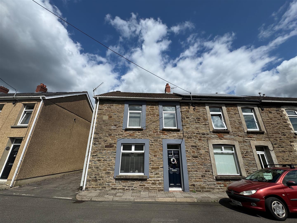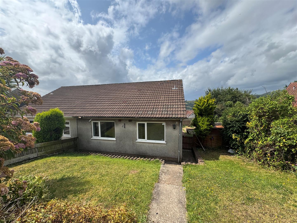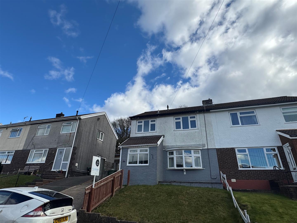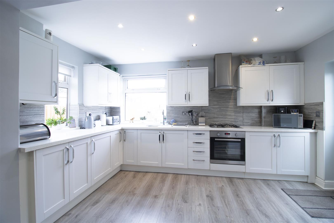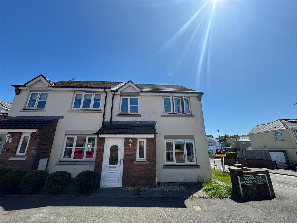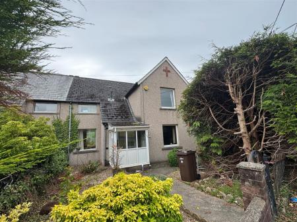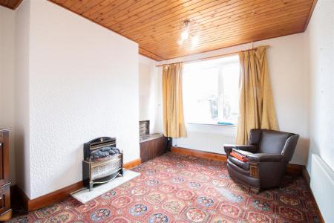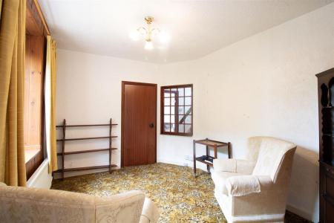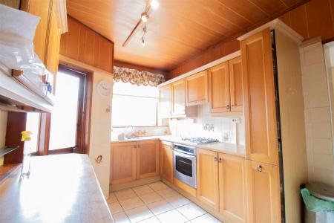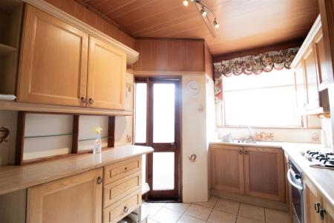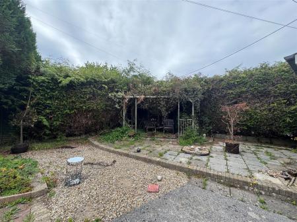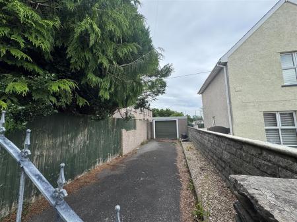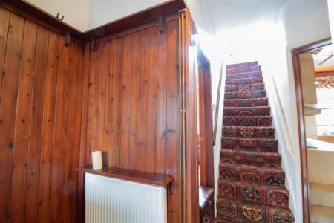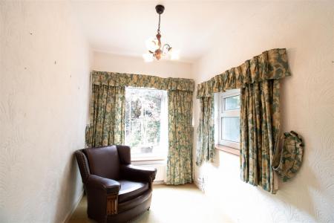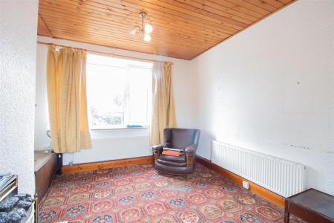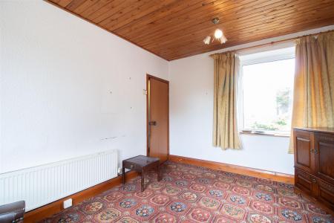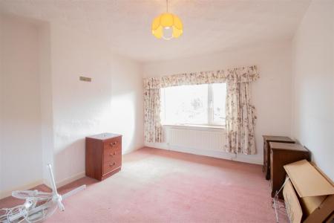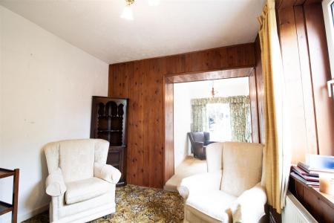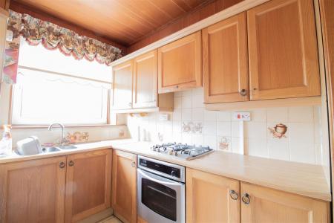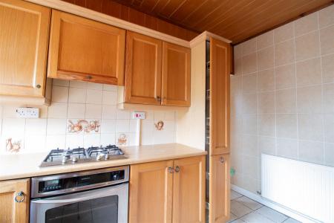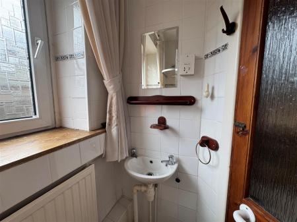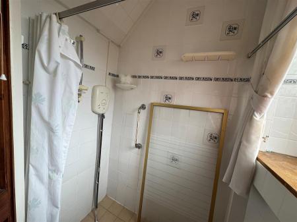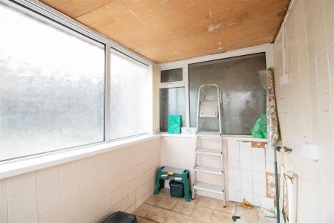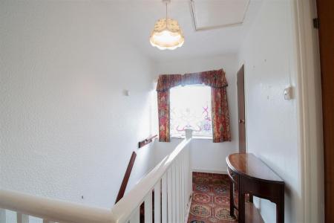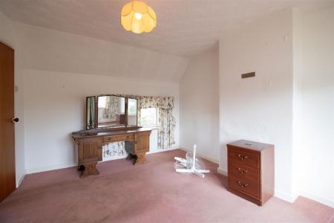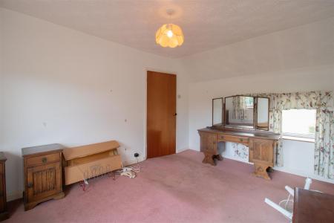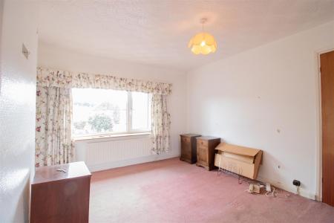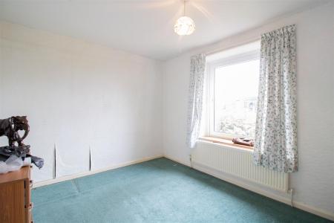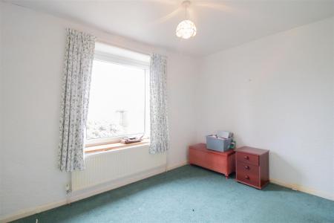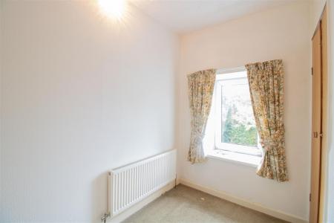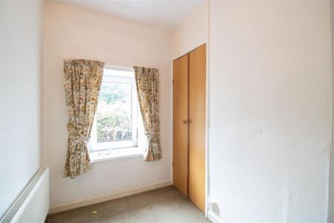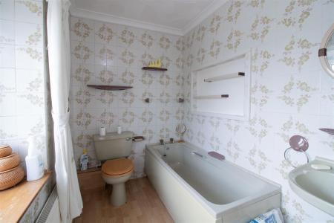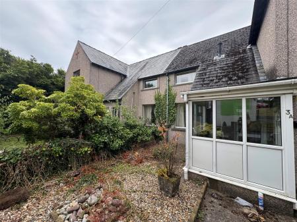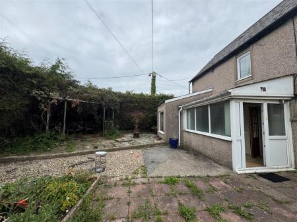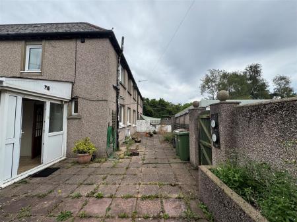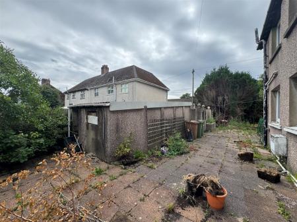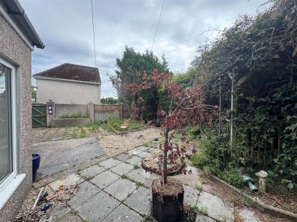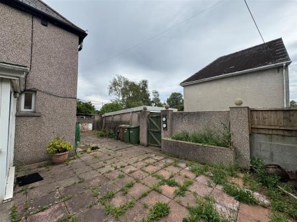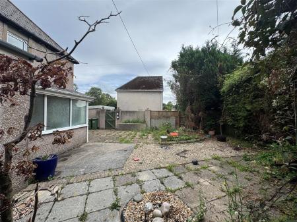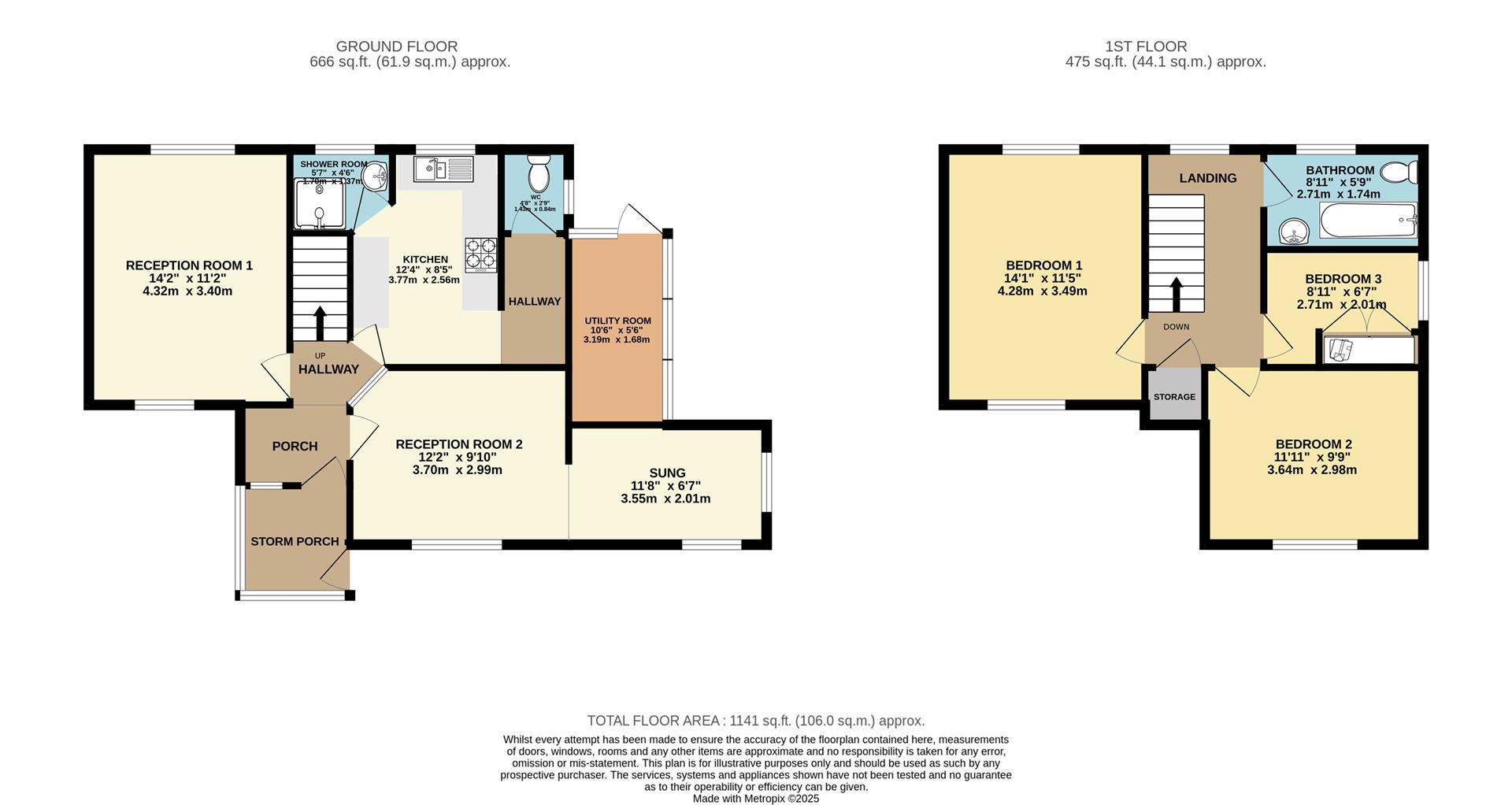- GOOD SIZE SEMI DETACHED HOUSE
- GENEROUS GARDENS TO FRONT, SIDE AND REAR
- DRIVEWAY AND GARAGE
- THREE BEDROOMS
- TWO BATHROOMS
- THREE RECEPTION ROOMS
- KITCHEN
- UPVC DOUBLE GLAZING AND GAS CENTRAL HEATING
- VIEWING HIGHLY RECOMMENDED
3 Bedroom Semi-Detached House for sale in Blackwood
**EXCELLENT OPPORTUNITY**
Nestled in the charming area of Cefn Fforest, Blackwood, this delightful semi-detached house on Bryn Road offers a perfect blend of comfort and convenience. With three spacious reception rooms, this property provides ample space for both relaxation and entertaining. The well-appointed living areas are ideal for family gatherings or quiet evenings at home. The house boasts three generously sized bedrooms, ensuring that there is plenty of room for family members or guests. Additionally, the property features two bathrooms, providing convenience and privacy for all occupants.
For those with vehicles, the property includes off road parking and a detached garage, a valuable asset in this desirable location. The surrounding area is known for its friendly community and accessibility to local amenities, making it an excellent choice for families and professionals alike.
This semi-detached house on Bryn Road is not just a home; it is a lifestyle choice, offering comfort, space, and a welcoming atmosphere. Whether you are looking to settle down or invest in a property with great potential, this residence is certainly worth considering.
TENURE: We are advised Freehold
EPC: D
COUNCIL TAX BAND: C
Storm Porch - UPVC double glazed door and windows, tile floor, wooden celling.
Porch/Hallway - Papered and wood panel walls, textured celling, carpet, radiator.
Reception Room 1 - 3.4 x 4.32 (11'1" x 14'2") - UPVC double glazed windows to front and rear, papered walls, wood panel celling, carpet, gas fire, radiators, power points.
Reception Room 2 - 2.99 x 3.7 (9'9" x 12'1") - UPVC double glazed window to front, paper and wood panel walls, textured celling, carpet,, radiators, power points.
Snug - 2.01 x 3.55 (6'7" x 11'7") - UPVC double glazed windows to front and rear, papered walls, textured celling, carpet,, radiators, power points.
Kitchen - 3.77 x 2.56 (12'4" x 8'4") - UPVC double glazed window to rear, matching base and wall units, rollover edge worktop, tile splash back, stainless steel sink and half with drainer and mixer tap, intergraded gas top and electric oven, wood panel celling tiled walls and floor, radiator, power points.
Shower Room - 1.7 x 1.37 (5'6" x 4'5") - UPVC double glazed obscured window to rear, small hand wash basin, wet room shower, tiled floor and walls, textured celling, radiator.
W/C - 1.45 x .84 (4'9" x .275'7") - UPVC double glazed obscured window to side, low level w/c, tiled floor and walls, plastered celling.
Utility Room - UPVC double glazed door and windows, tiled floor and 1/2 wall, wooden celling, plumbing for washing machine, power points.
Landing - UPVC double glazed stain glass window to rear, wallpapered walls, textured celling, carpet.
Bedroom 1 - 3.49 x 4.28 (11'5" x 14'0") - UPVC double glazed windows to front and rear, papered walls, textured celling, carpet, radiator, power points.
Bedroom 2 - 3.64 x 2.98 (11'11" x 9'9") - UPVC double glazed window to front, papered walls, textured celling, carpet, radiator, power points.
Bedroom 3 - 2.71 x 2.01 (8'10" x 6'7") - UPVC double glazed window to side, papered walls, textured celling, carpet, built in storage cupboard, radiator, power points.
Bathroom - 2.71 x 1.74 (8'10" x 5'8") - UPVC double glazed obscured window to rear, panel bath, pedestal hand wash basin, low level w/c, tiled floor and walls, textured celling, radiator.
External - To Front: Patio area, chippings, mature shrubbery, mature hedges and conifers.
To Side: Driveway and garage
To Rear: Good size patio.
Property Ref: 556756_34045196
Similar Properties
St. Peters Drive, Libanus Fields, Blackwood
2 Bedroom Semi-Detached House | £189,950
**IMMACULATELY PRESENTED PROPERTY** OFF ROAD PARKING FOR MULTIPLE VEHICLES**Nestled in the charming cul de sac of St. Pe...
Western Terrace, Cross Keys, Newport
2 Bedroom End of Terrace House | £187,500
**EXCELLENT FIRST TIME BUY**WELL PRESENTED PROPERTY**Nestled in the charming area of Western Terrace, Cross Keys, this d...
2 Bedroom Semi-Detached Bungalow | £185,000
**EXCELLENT OPPORTUNITY**TWO BEDROOM SEMI DETACHED BUNGALOW**Nestled in the charming area of Bredon Close, Risca, Newpor...
Mandeville Road, Bonnie View, Blackwood
3 Bedroom Semi-Detached House | £199,950
**WELL PRESENTED THREE BEDROOM SEMI DETACHED HOUSE WITH DRIVEWAY**REDUCED**Nestled on the charming Mandeville Road in th...
Llwyn-On Crescent, Oakdale, Blackwood, NP12
3 Bedroom Semi-Detached House | £200,000
**FANTASTIC FAMILY HOME** SOUGHT AFTER LOCATION**NEW REDUCED PRICE**Nestled in the charming area of Llwyn-On Crescent in...
3 Bedroom Semi-Detached House | Guide Price £200,000
**EXCELLENT FIRST TIME BUY** GUIDE PRICE �200,000**Nestled in the charming area of School Way, Blackwood, th...
How much is your home worth?
Use our short form to request a valuation of your property.
Request a Valuation

