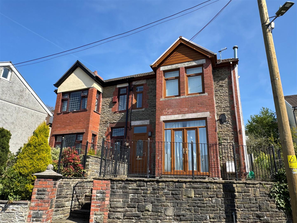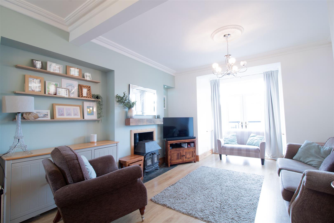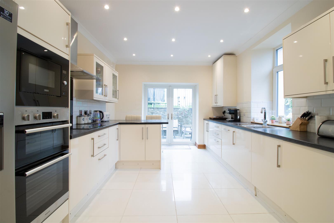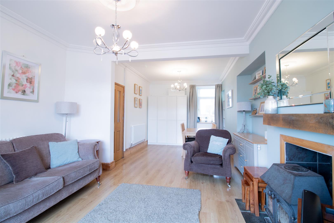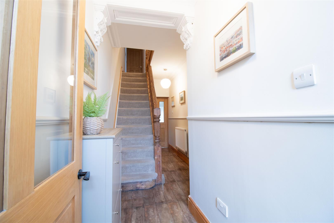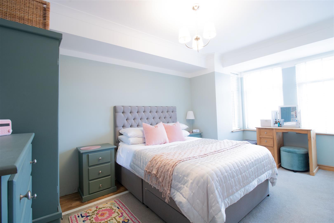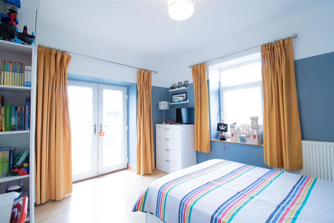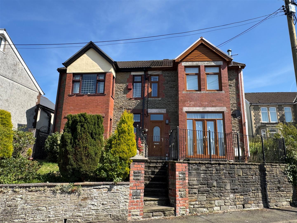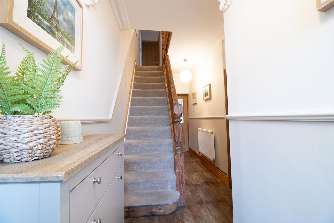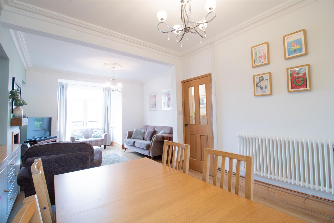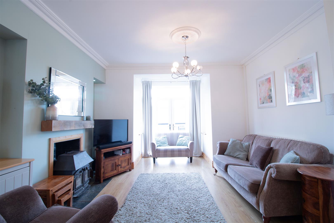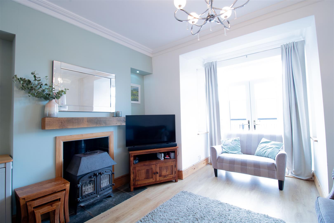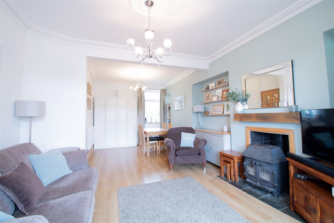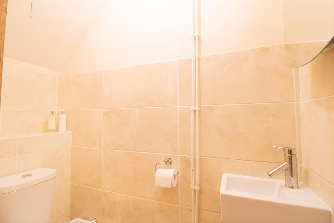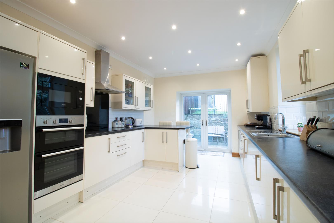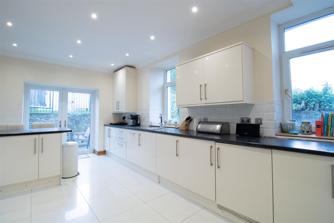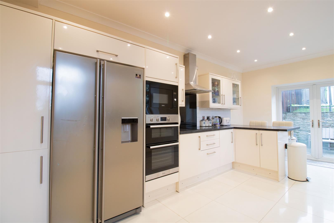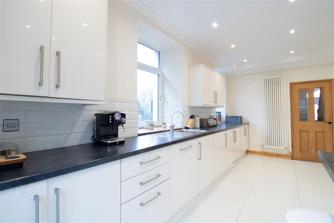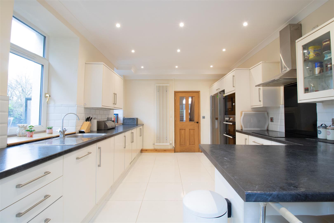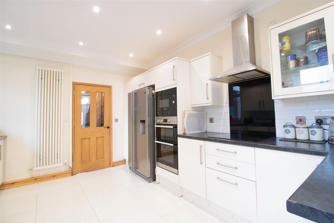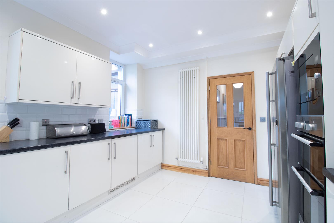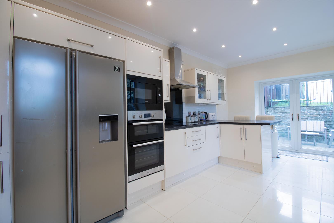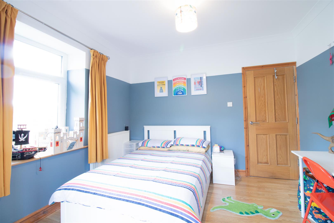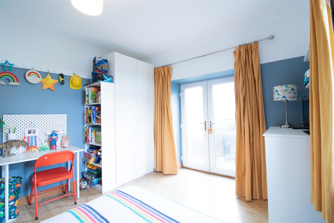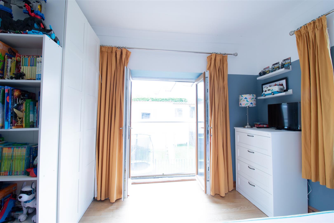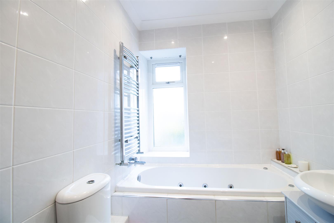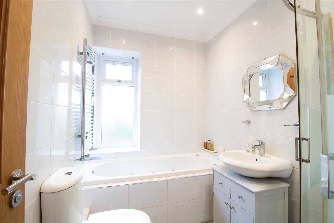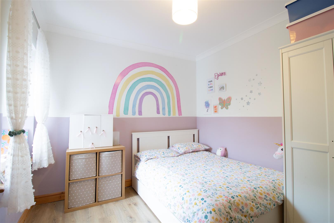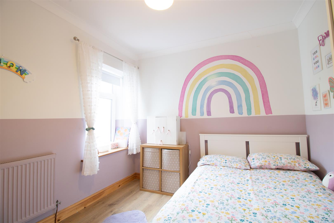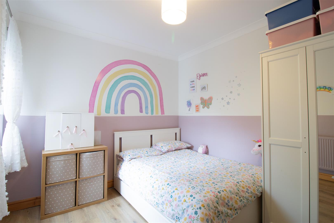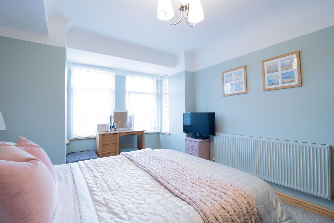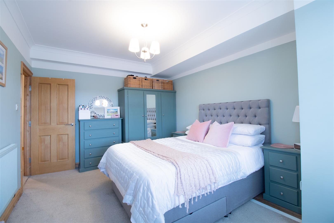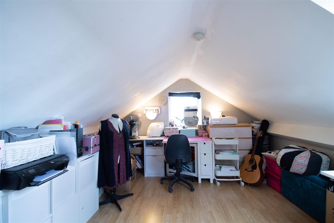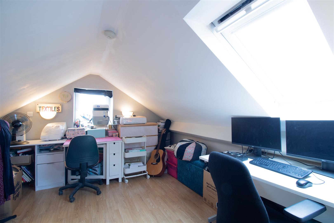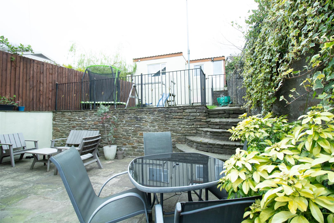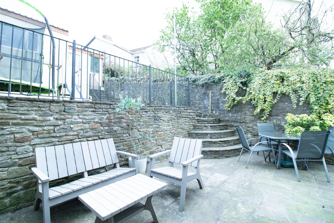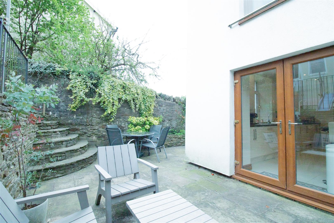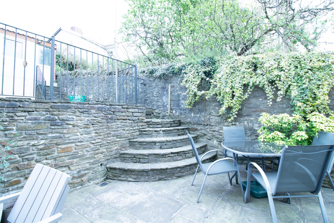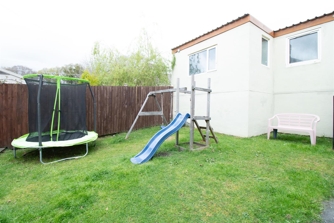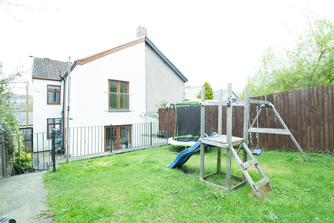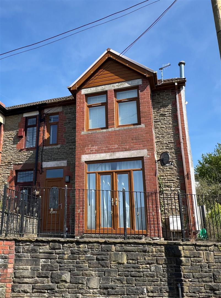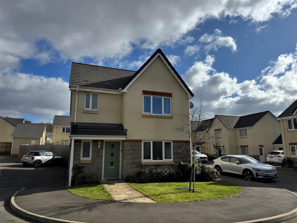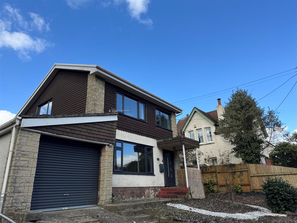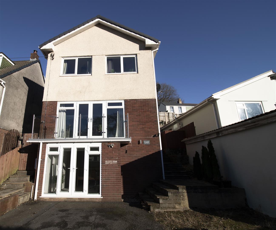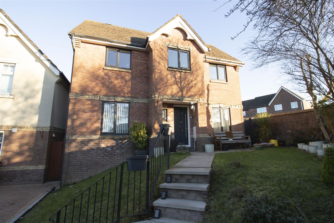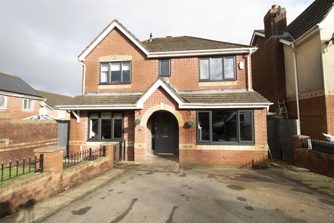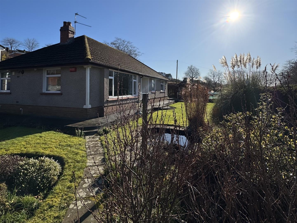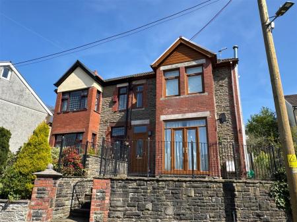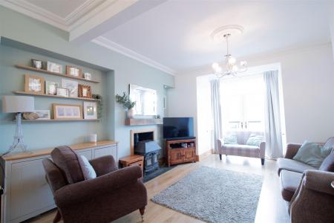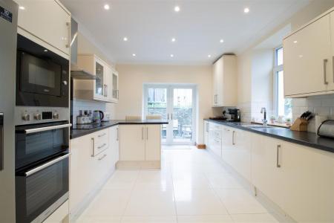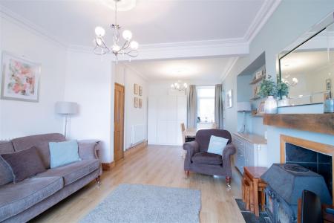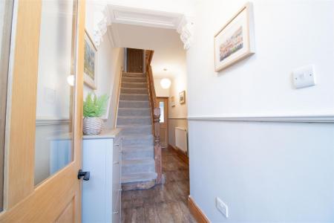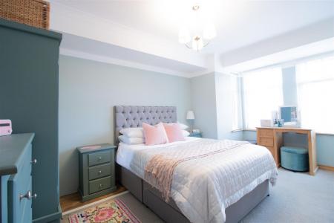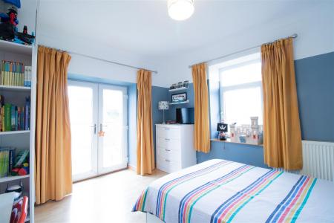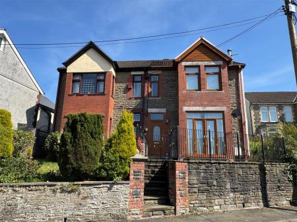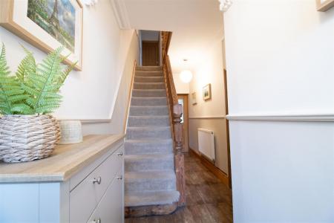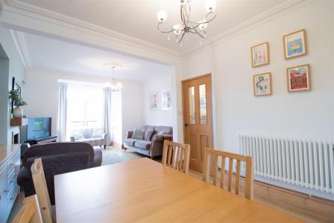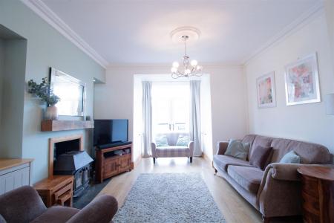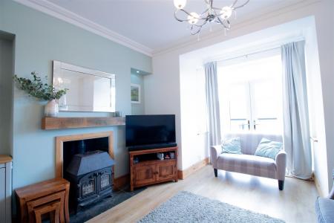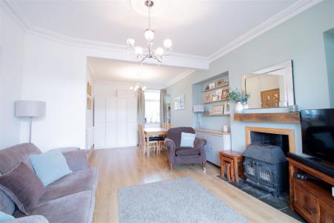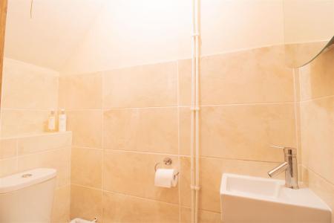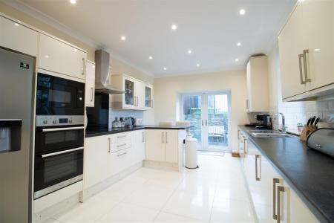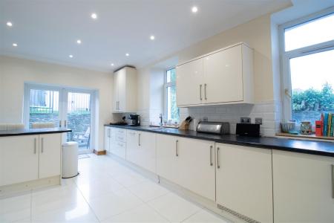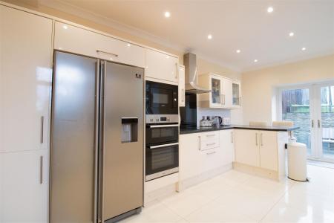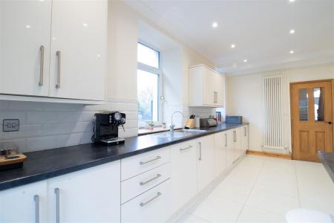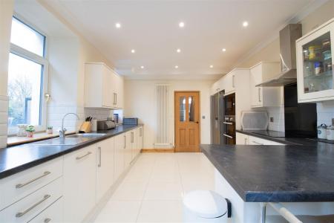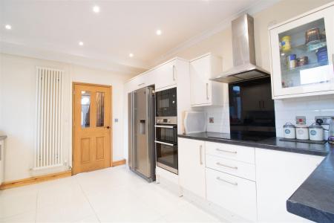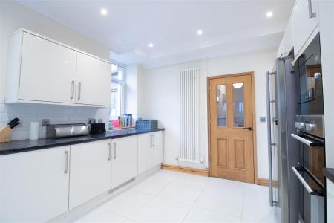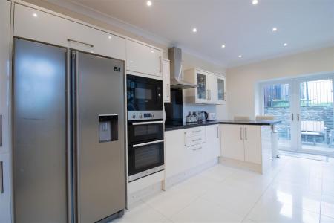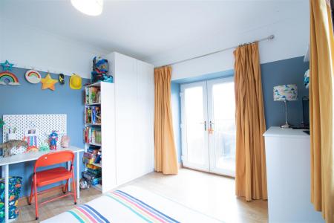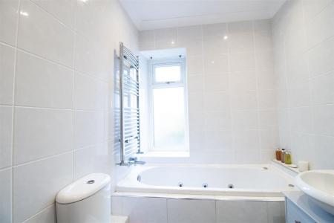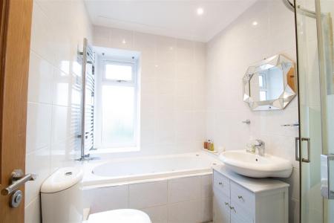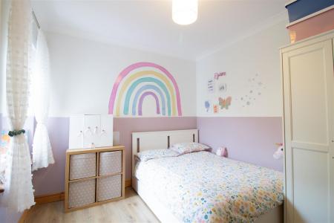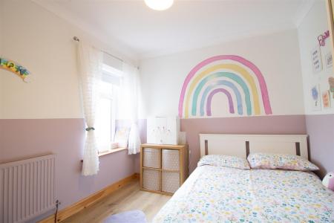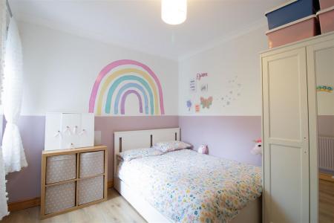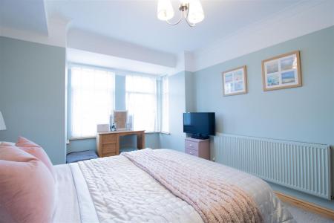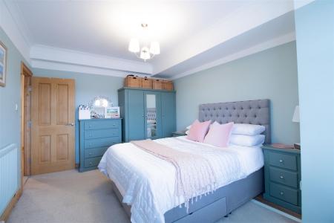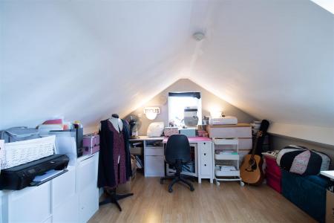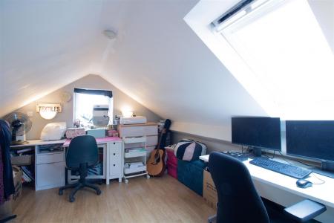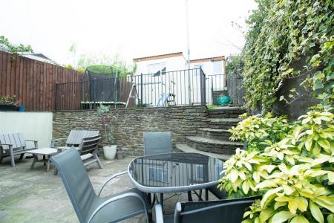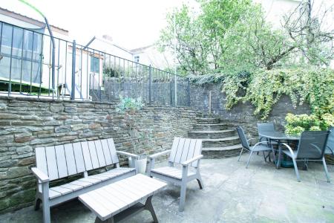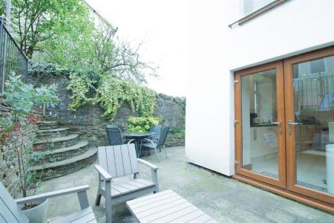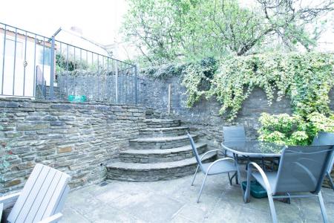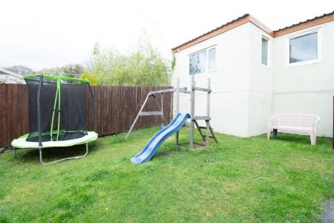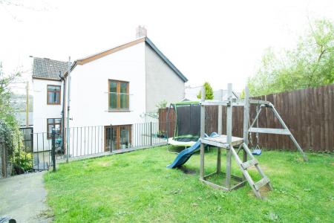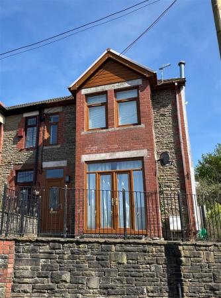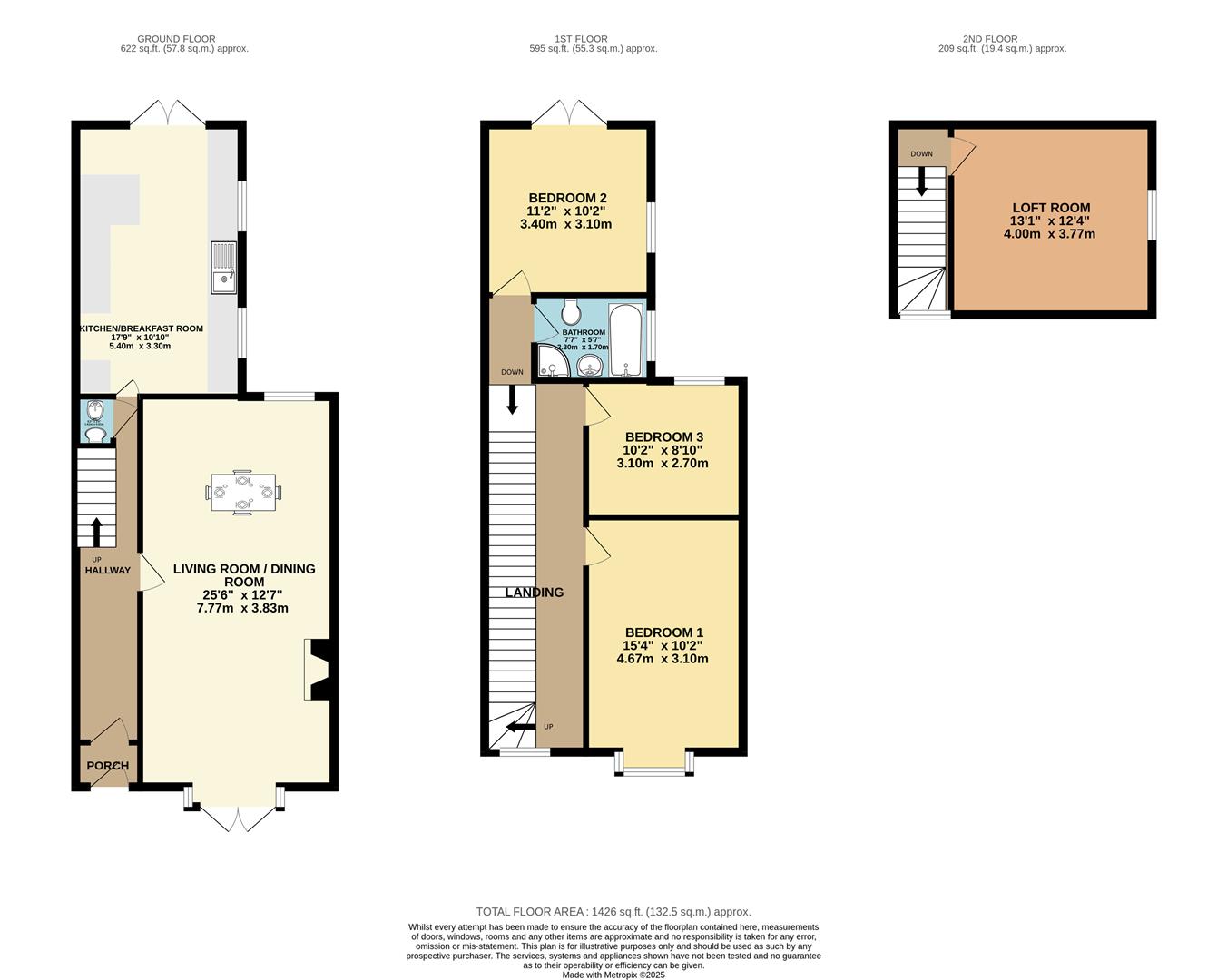- SUBSTANTIAL SEMI DETACHED HOUSE
- LOUNGE/DINING ROOM
- MODERN FITTED KITCHEN/BREAKFAST ROOM
- GROUND FLOOR CLOAKROOM/WC
- THREE GOOD SIZE BEDROOMS AND LOFT ROOM
- FIRST FLOOR BATHROOM
- FRONT AND REAR GARDENS
- DETACHED GARAGE
- MUST BE SEEN
3 Bedroom Semi-Detached House for sale in Blackwood
**WELL PRESENTED BAY FRONTED SEMI DETACHED HOUSE** GARAGE**
Nestled in the charming area of Woodfieldside, Blackwood, this substantial semi-detached house on St. Davids Avenue offers a perfect blend of comfort and convenience. With three well-proportioned bedrooms, this property is ideal for families or those seeking extra space and additional benefit of a loft room. The layout includes a welcoming lounge/dining room with French doors and multi fuel burner perfect for relaxation or entertaining guests, and a large modern fitted kitchen/breakfast room with integrated appliances and French doors leading to rear garden.
The property also benefits from a lovely enclosed rear garden and garden to front, a good size detached garage, ensuring ease of access and convenience. The surrounding area is known for its friendly community and local amenities, making it a desirable location for both families and professionals alike.
This home presents an excellent opportunity for those looking to settle in a peaceful yet accessible neighbourhood. With its spacious interiors and practical features, it is sure to appeal to a wide range of buyers. Do not miss the chance to make this lovely property your own.
TENURE: We are advised Freehold
COUNCIL TAX BAND: D
EPC: C
Porch - UPVC double glazed door, oak glass door, plastered walls and celling.
Hallway - Plastered walls and celling, coving, porcelain floor, stairs to landing, carpeted, radiator, power point.
Living Room / Dining Room - 7.77 x 3.83 (25'5" x 12'6") - UPVC double glazed patio doors to front, UPVC double glazed window to rear, plastered walls and celling, fireplace housing log burner with slate base, laminate floor, radiators, power points.
Kitchen /Breakfast Room - 3.3 x 5.4 (10'9" x 17'8") - UPVC double glazed patio doors to rear and windows to side, range of matching base and wall high gloss units, integrated eye level double oven and microwave, electric hob, dishwasher, washing machine and tumble dryer, stainless steel sink with drainer and mixer tap, roll edge worktop with breakfast bar area, cupboard housing boiler, vertical radiator, tiled floor power points.
W/C - .61 x 1.61 (.200'1" x 5'3") - Low level w/c, vanity hand basin, half tiled wall, plastered celling, tiled floor.
Landing - Plastered walls and celling, carpet to floor, power points, understairs storage.
Bedroom 1 - 3.1 x 4.67 (10'2" x 15'3") - UPVC double glazed bay fronted windows, plastered walls and celling, carpet to floor, radiator, power points.
Bedroom 2 - 3.1 x 3.4 (10'2" x 11'1") - UPVC double glazed patio doors with Juliet glass balustrade, UPVC double glazed window to side, plastered walls and celling, laminate floor, radiator, power points.
Bedroom 3 - 3.1 x 2.7 (10'2" x 8'10") - UPVC double glazed window to rear, plastered walls and celling, laminate floor, radiator, power points.
Bathroom - 1.7 x 2.3 (5'6" x 7'6") - UPVC double glazed obscured window to side, large jet bath, close couple w/c, pedestal hand wash basin, corner shower unit, heated towel rail, tiled floor and walls, plastered celling.
Loft Room - 4.0 x 3.37 (13'1" x 11'0") - Stairs leading to loft room, UPVC double glazed window to side, UPVC double glazed sky light to front, plastered walls and celling, power points.
Exterior - To front of property, steps leading to patio area. To rear, wrap around patio area, stone wall and steps leading to grass lawn area, leading to garage with UPVC doubled glazed windows, roller shutter and electrics.
Property Ref: 556756_33818953
Similar Properties
Millers Wood, Penmaen, Blackwood
3 Bedroom Detached House | Guide Price £315,000
**IMMACULATE GOOD SIZE DETACHED HOME**VIEWING HIGHLY RECOMMENDED**Nestled in the serene surroundings of Millers Wood, Pe...
3 Bedroom Detached House | £305,000
Nestled in the charming area of Pennar Close, Newbridge, this delightful detached house offers a perfect blend of comfor...
5 Bedroom Detached House | Offers Over £300,000
**IMMACULATE MODERN FIVE BEDROOM DETACHED HOUSE** MUST BE VIEWED**Nestled in the charming area of Woodfieldside, Blackwo...
3 Bedroom Detached House | Guide Price £325,000
**MUST BE VIEWED** IMMACULATE DETACHED HOUSE IN SOUGHT AFTER LOCATION** **GUIDE PRICE �325,000 - �...
Burnet Drive, Pontllanfraith, Blackwood
4 Bedroom Detached House | Offers in region of £325,000
**SUBSTANTIAL FOUR BEDROOM DETACHED HOUSE**Nestled in the charming area of Burnet Drive, Pontllanfraith, Blackwood, this...
Rhiw-Syr-Daffyd, Oakdale, Blackwood
3 Bedroom Detached Bungalow | Guide Price £340,000
**GOOD SIZE DETACHED THREE BEDROOM BUNGALOW**GUIDE PRICE �340,000 TO �350,000**Nestled in the ch...
How much is your home worth?
Use our short form to request a valuation of your property.
Request a Valuation

