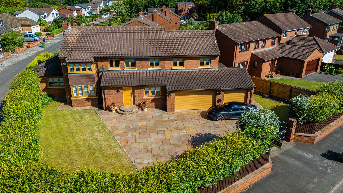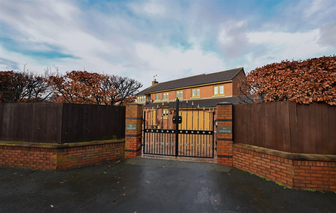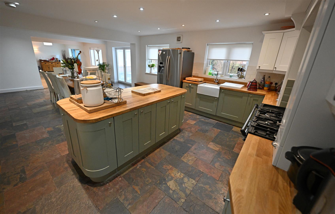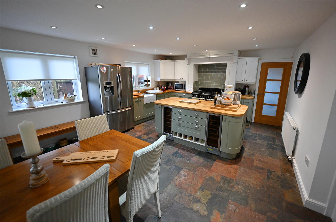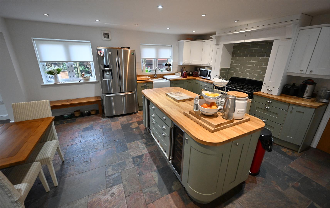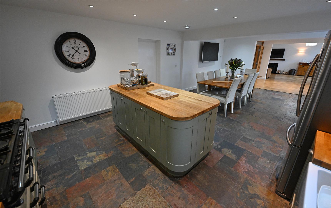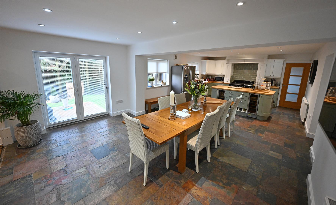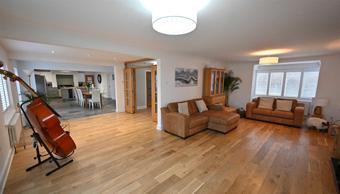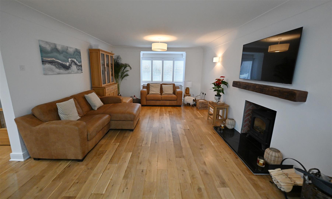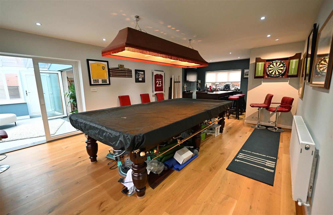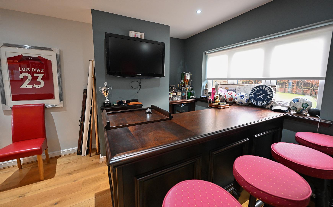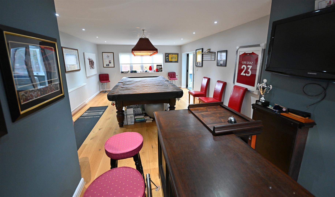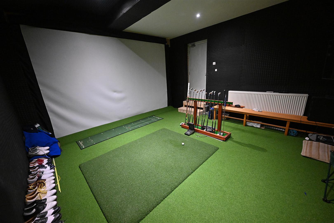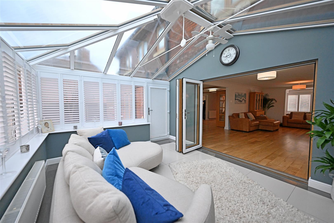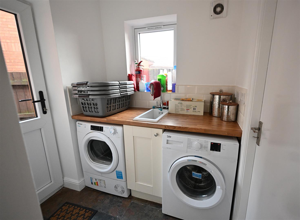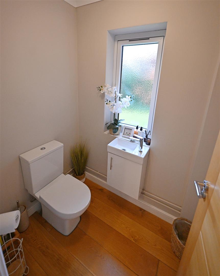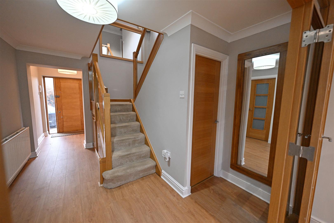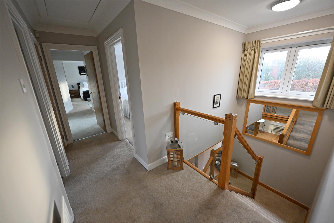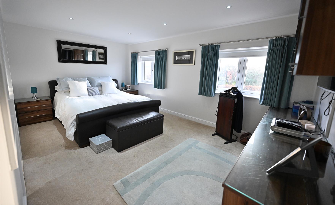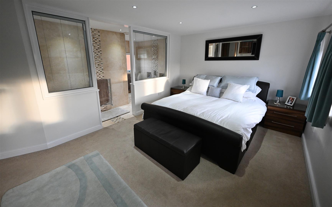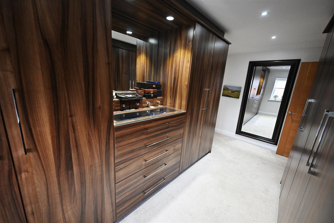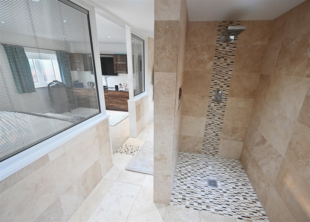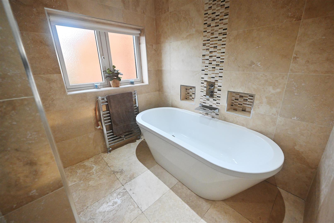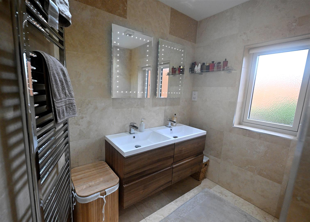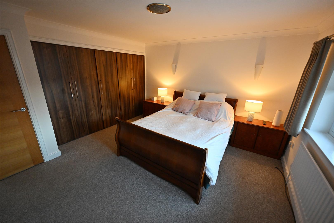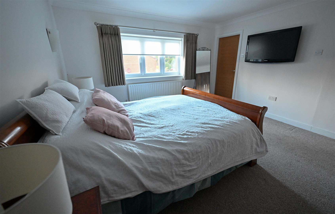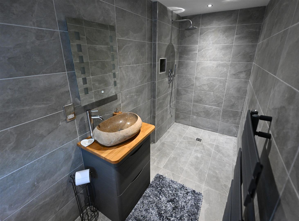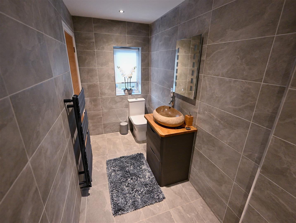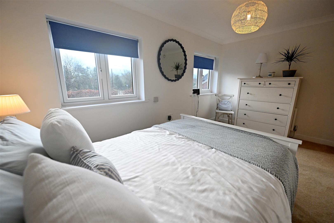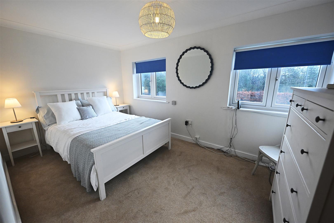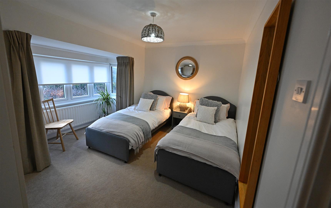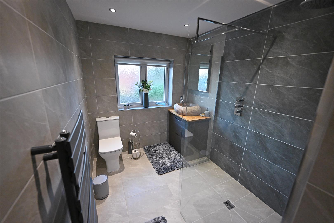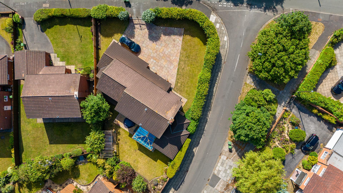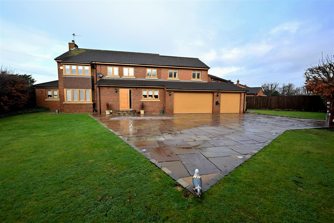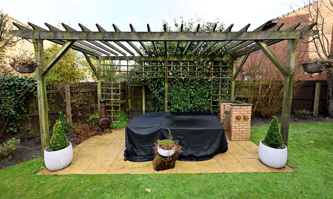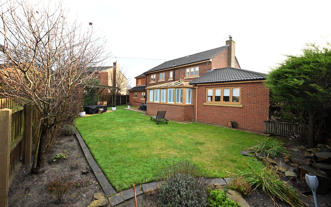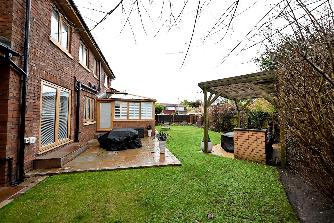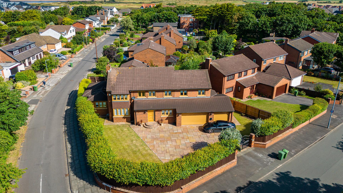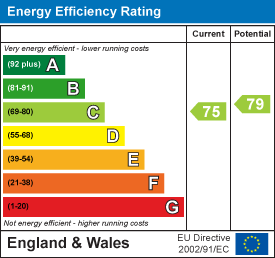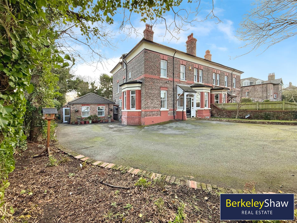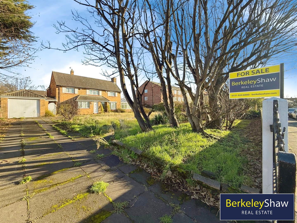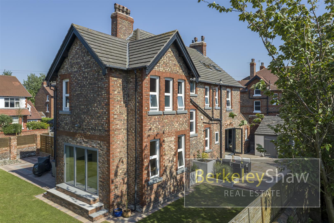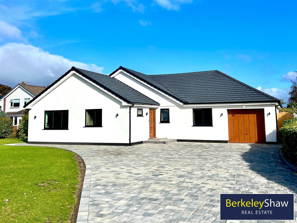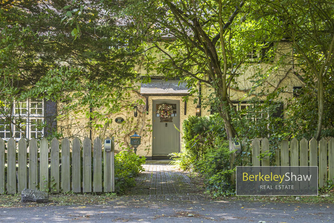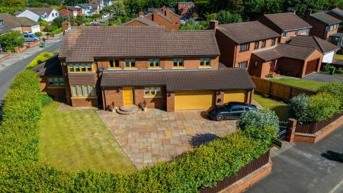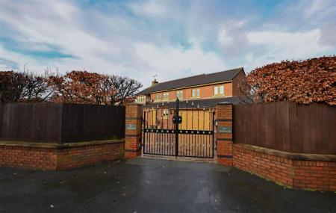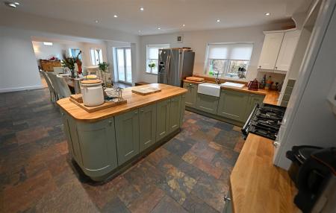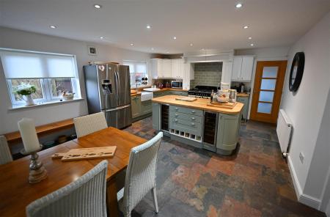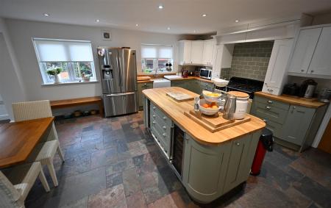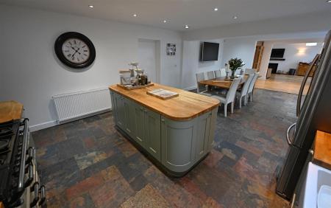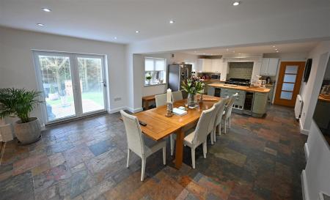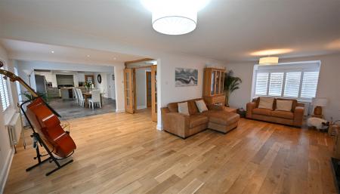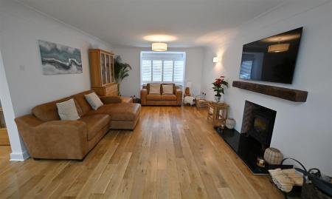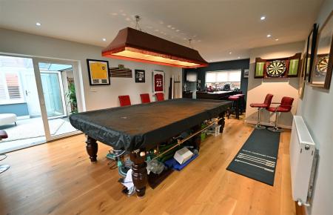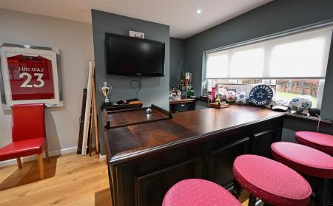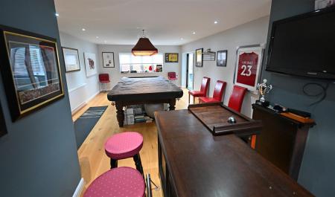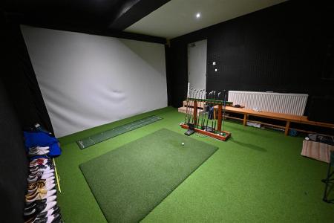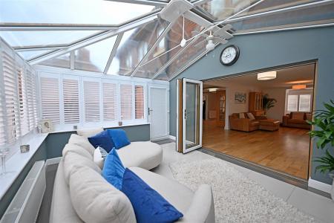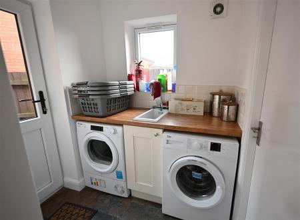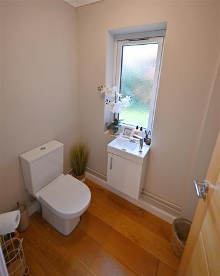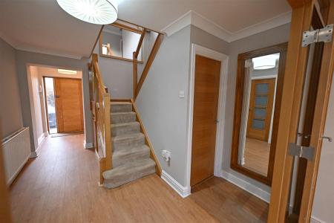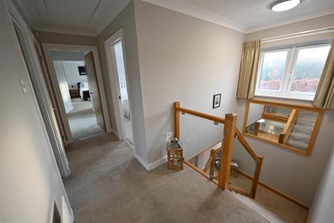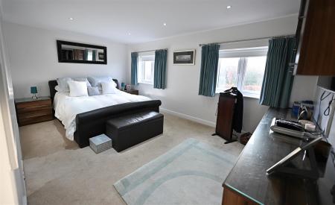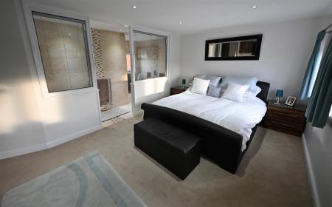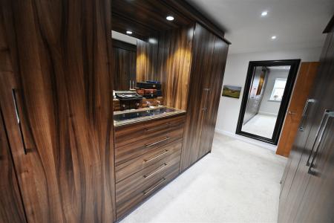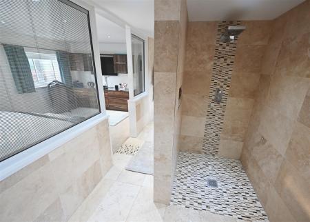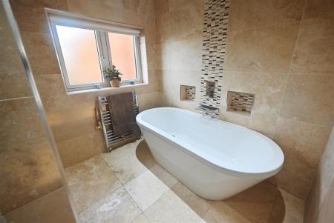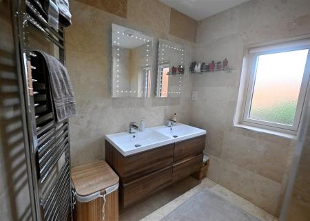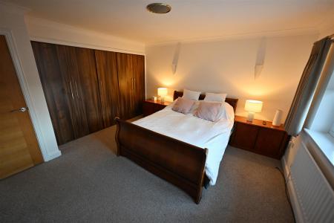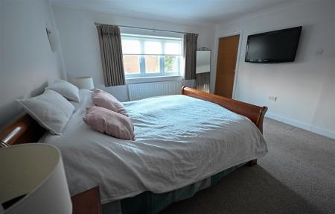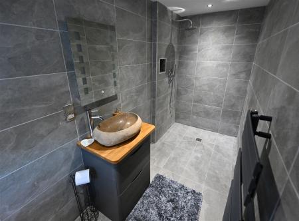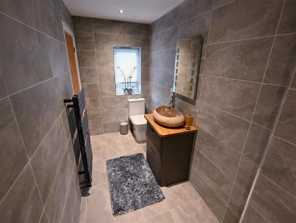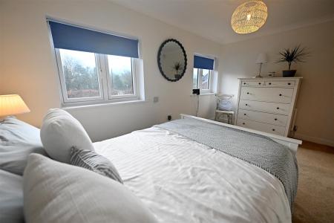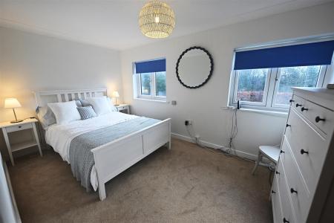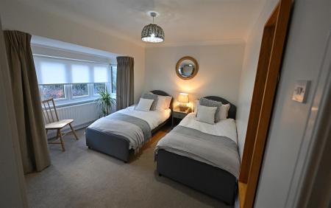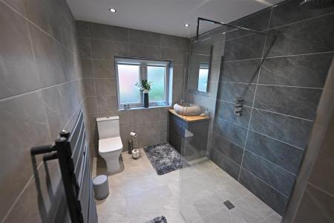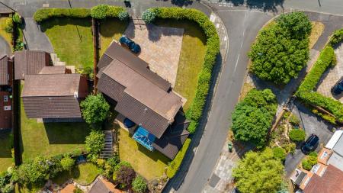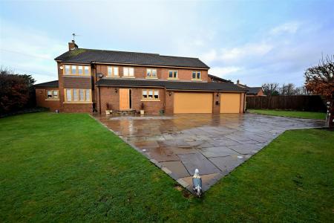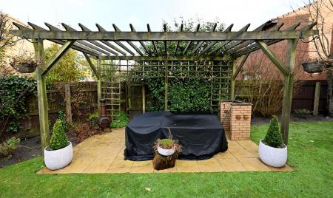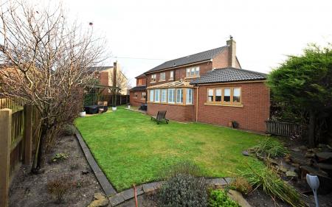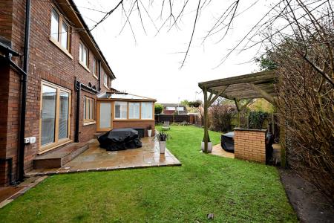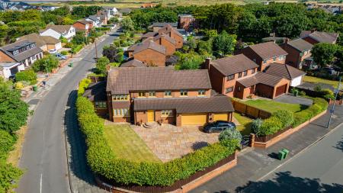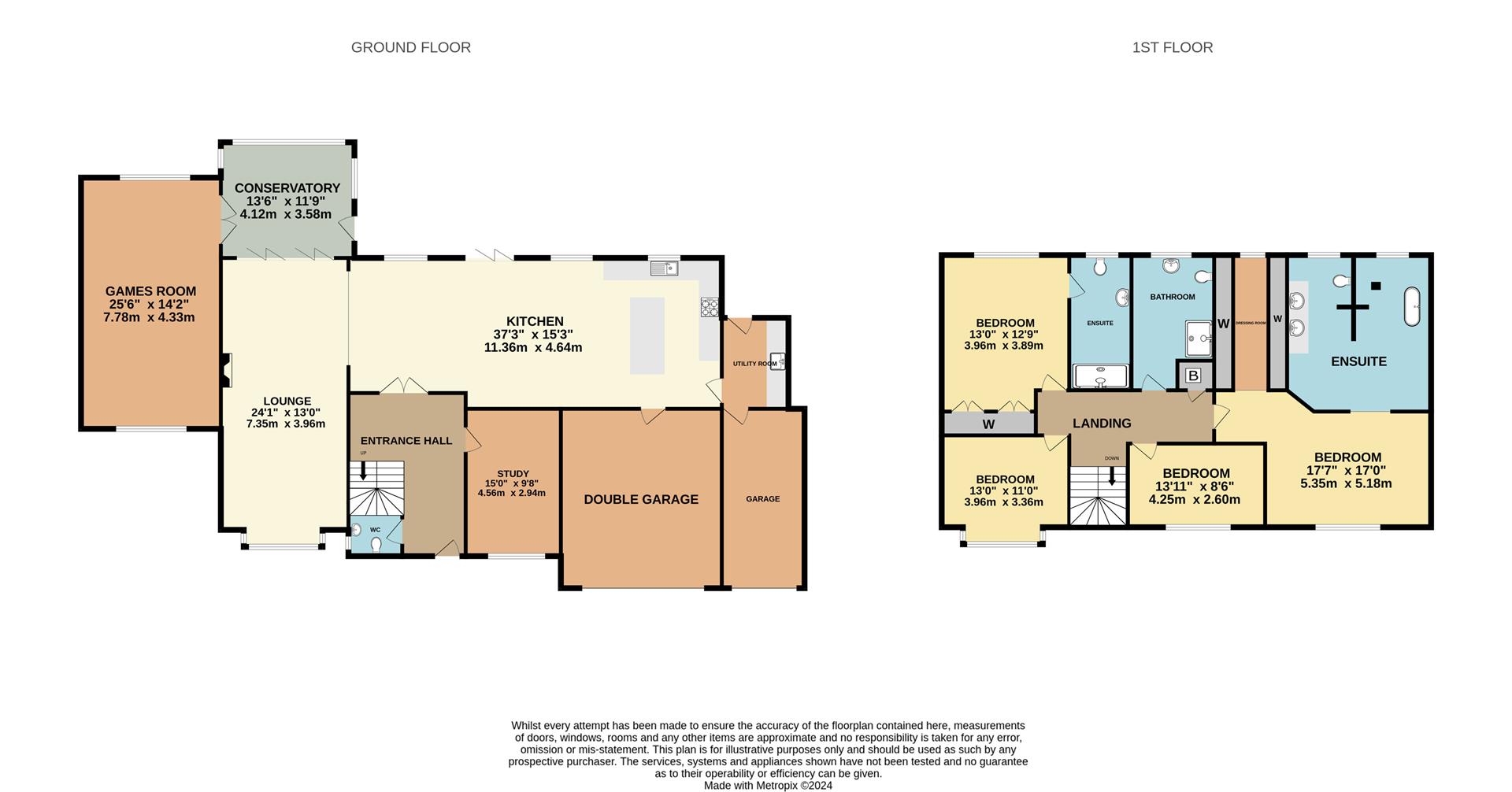- Prestigious Four-Bedroom Detached Residence on The Serpentine North
- Short walk to Crosby Beach and West Lancashire Golf Club
- Two garages - one adapted as a golf simulator room
- Games room
- Master suite with dressing area and en-suite
- Three bathrooms & ground floor WC
- Secure gated plot with EV charging point & ample parking
- Tenure: freehold Council tax band: G
4 Bedroom Detached House for sale in Blundellsands
Are you searching for an executive detached residence in the heart of Blundellsands?
Berkeley Shaw Real Estate are delighted to present this beautifully appointed four-bedroom detached family home, enviably positioned on The Serpentine North, L23. Blundellsands remains one of the region's most desirable suburbs, with superb transport links, Crosby Beach just a short stroll away, and West Lancashire Golf Club within easy reach. Nearby Crosby Village offers excellent shopping, restaurants, cafés and bars, making this a truly convenient yet prestigious location.
This stunning property combines well-proportioned family accommodation with a luxurious modern finish. Arranged over two floors, the home welcomes you via an inviting entrance hall with WC and study, flowing through to an impressive open-plan 'L' shaped living, dining and kitchen space. Ideal for entertaining, this contemporary hub features solid wood flooring, a log burning stove and bi-folding doors opening to the garden. The bespoke kitchen is finished with solid oak worktops, integrated appliances and dual wine coolers. A light-filled conservatory offers a relaxing retreat and links seamlessly to a games room/bar, while a practical utility room and two garages - one currently used as a golf simulator room - complete the ground floor.
To the first floor, the bright landing leads to a fabulous master suite with dressing area and luxury four-piece en-suite. Three further double bedrooms include one with en-suite shower room, complemented by a stylish family bathroom.
Externally, the property sits in a private gated plot with mature hedging, extensive parking, EV charging point and a generous rear garden with patio terrace - perfect for outdoor dining and entertaining.
This is a rare opportunity to acquire a prestigious home in one of Blundellsands' most exclusive addresses. Early viewing is highly recommended to fully appreciate the quality on offer.
Entrance Hall - Laminate floor, radiator, storage cupboard and stairs to first floor.
Wc - Double glazed window, WC, basin, oak floor & radiator.
Study - Double glazed window, radiator & wood panelling.
Living Room - Oak floor, radiator, log burner, double glazed windows, shutter blinds & bi-folding doors to conservatory.
Kitchen Diner - Tiled floor range of wall & base units, centre island, oak work tops, belfast sink, 2 x wine coolers, dishwasher, tiled splash back, double glazed window, bi-folding doors & 2 x radiators.
Utility Room - UPVC door to garden, double glazed window, sink with mixer tap, tiled floor, space for washing machine & tumble dryer.
Conservatory - Tiled floor, double glazed windows, UPVC door to garden & shutter blinds.
Games Room - Double glazed windows, radiator & solid wood bar area.
Golf Studio/Double Garage - Currently utilised as golf studio- radiator & garage doors.
Landing - Loft access, storage cupboard & radiator.
Garage -
Bedroom 1 - 2 x double glazed windows and open aspect to dressing room & en-suite bathroom.
En-Suite Bathroom - 2 x double glazed window, twin basins, WC, tiled floor, tiled walls, spotlights, walk in shower, 2 x towel radiators and bath.
Dressing Room - Double glazed window, spotlights, fitted wardrobes & drawers.
Bedroom 2 - Double glazed window, radiator & fitted wardrobes.
En-Suite Shower Room - Wet room with tiled floor, tiled walls, stone basin, walk in shower, spotlights, towel radiator & double glazed window.
Bedroom 3 - Double glazed windows to bay & radiator.
Bedroom 4 - 2 x Double glazed windows & radiator.
Shower Room - Double glazed window, WC, basin, shower unit, tiled floor, tiled floor & towel radiator.
Externally - Secured electronic gated access, electric vehicle charging point, stone paved driveway with lawned area and mature borders. Rear garden with patio area, gazebo, mature borders and laid to lawn.
Property Ref: 7776452_34143122
Similar Properties
10 Bedroom House | Offers Over £800,000
Nestled on the charming Clementina Road in Blundellsands, this impressive house, built in the early 20th century, offers...
Nicholas Road, Blundellsands, Liverpool
4 Bedroom Detached House | Offers Over £800,000
Occupying a fantastic and highly sought-after position on Nicholas Road in Blundellsands, this substantial four-bedroom...
Victoria Avenue, Crosby, Liverpool
6 Bedroom Detached House | Guide Price £775,000
Welcome to this outstanding six-bedroom detached residence on the prestigious Victoria Avenue, set in the heart of Blund...
Dunes Drive, Formby, Liverpool
3 Bedroom Detached Bungalow | Guide Price £875,000
The heart of this home is a stunning open plan kitchen/dining/living area which features a central island unit with a be...
Margaret Road, Crosby, Liverpool
4 Bedroom Detached House | £900,000
Exceptional Coastal Residence with Breathtaking Views and Fantastic PotentialOccupying a prime corner position at the ju...
Sycamore Avenue, Crosby, Liverpool
4 Bedroom Detached House | Offers Over £1,000,000
A Rare Opportunity on One of Crosby's Most Charming Roads- Sycamore AvenueWelcome to this truly beautiful four-bedroom d...

Berkeley Shaw Real Estate (Liverpool)
Old Haymarket, Liverpool, Merseyside, L1 6ER
How much is your home worth?
Use our short form to request a valuation of your property.
Request a Valuation
