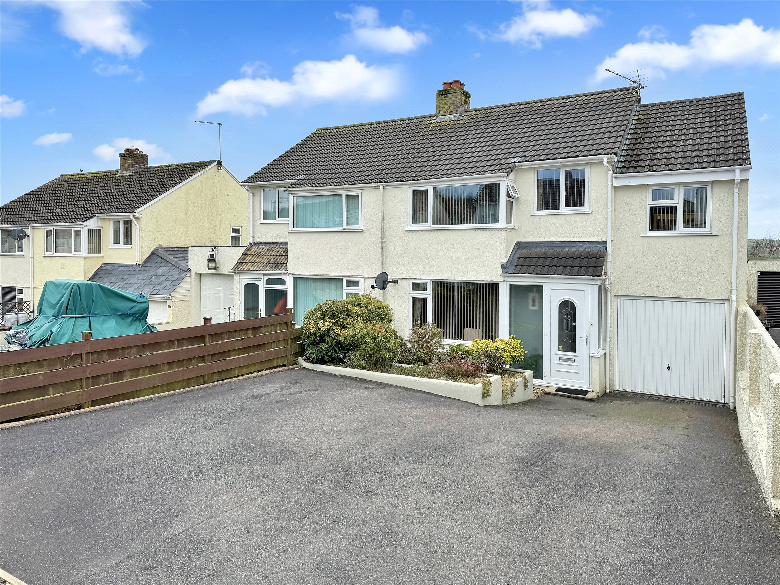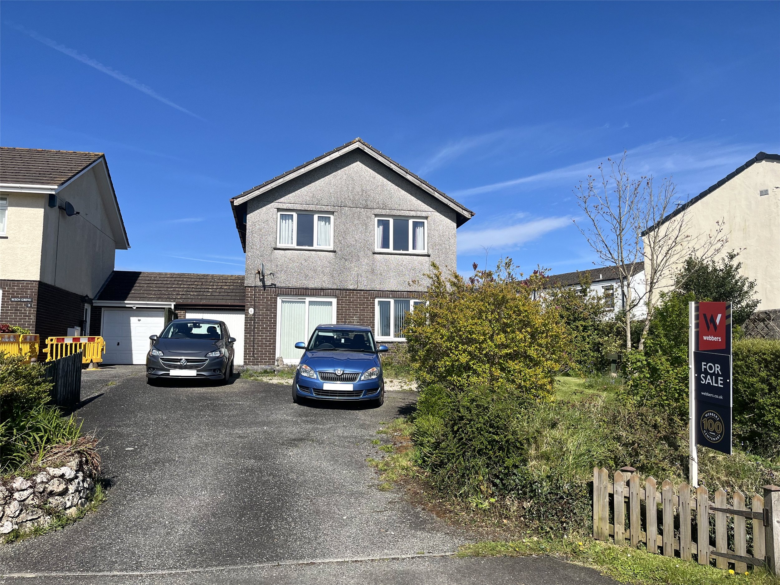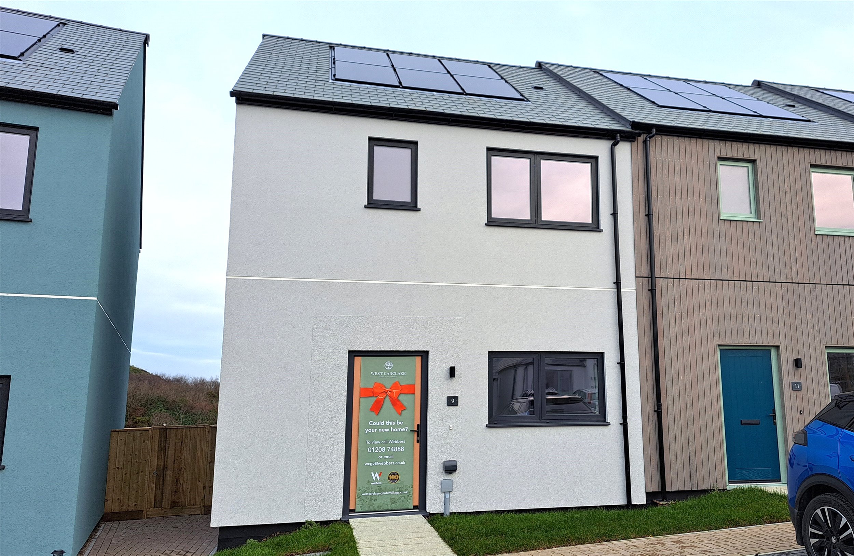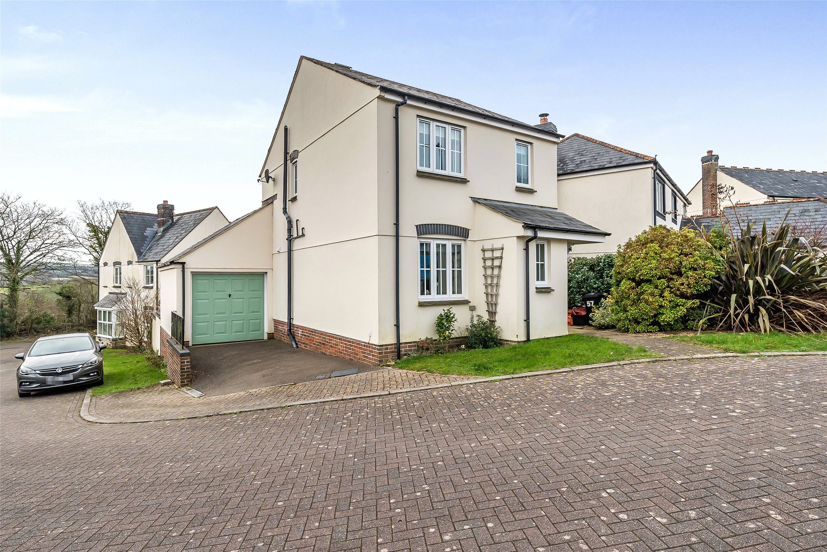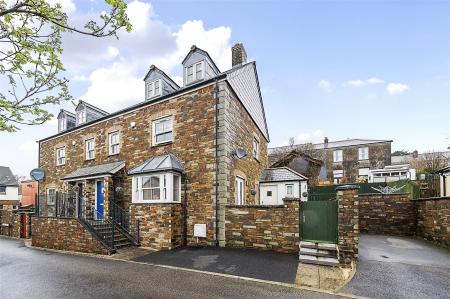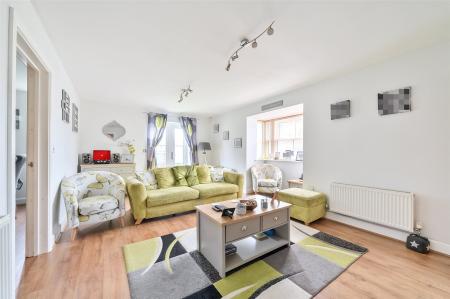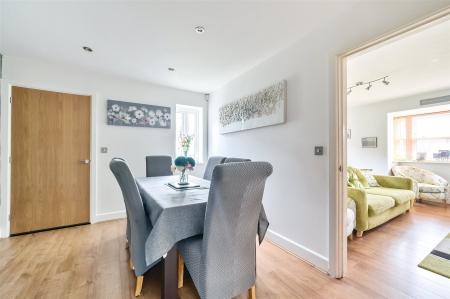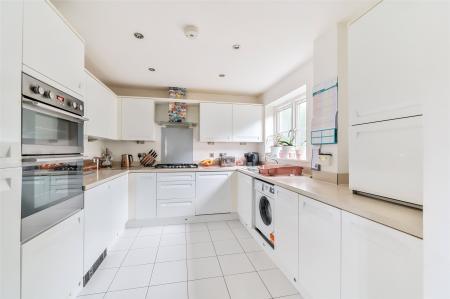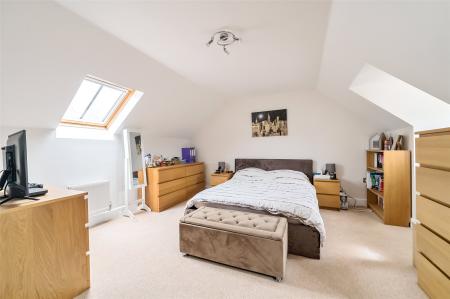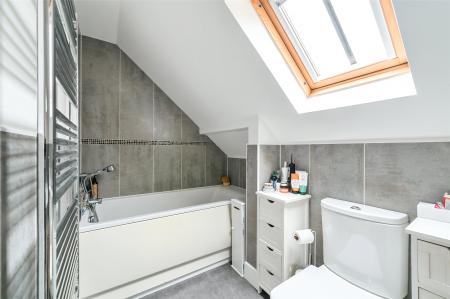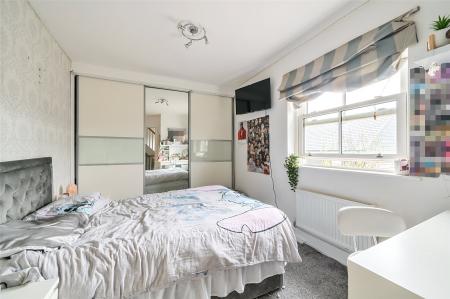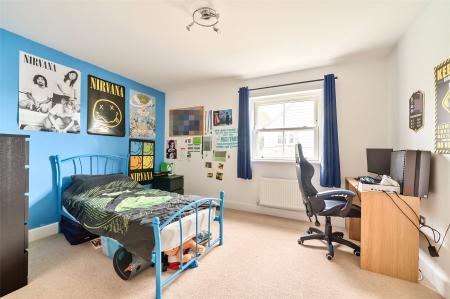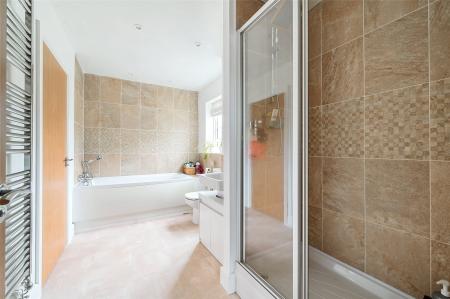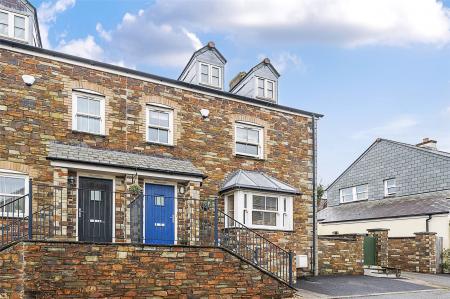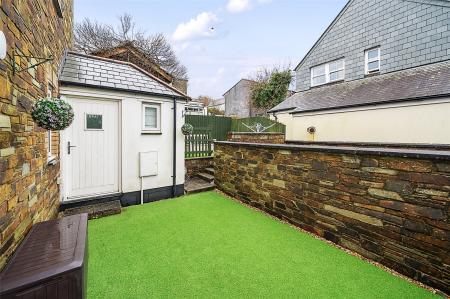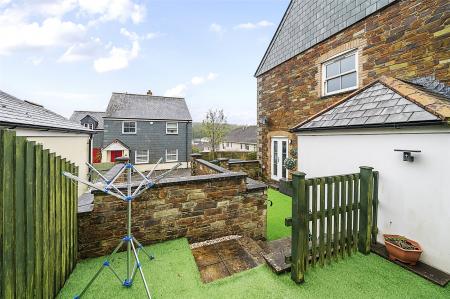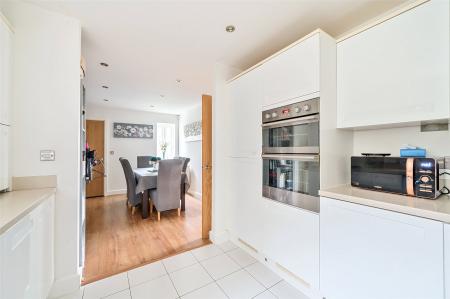- Modern semi-detached townhouse built by Cavanna Homes in 2013
- Low maintenance courtyard garden
- Off road parking for two cars
- Gas fired central heating and double glazing
- Lounge and separate dining room
- Three double bedrooms
- Family bathroom and en-suite bathroom
- Modern fitted kitchen with range of integrated appliances
3 Bedroom Semi-Detached House for sale in Bodmin
Modern semi-detached townhouse built by Cavanna Homes in 2013
Low maintenance courtyard garden
Off road parking for two cars
Gas fired central heating and double glazing
Lounge and separate dining room
Three double bedrooms
Family bathroom and en-suite bathroom
Modern fitted kitchen with range of integrated appliances
Tower Hill Gardens is an exclusive development of only eight properties and was built by Cavanna Homes in 2013. The property has spacious family accommodation over three floors and is beautifully presented throughout. Within a short walk of the town centre.
The property opens into the entrance lobby with stairs to the first floor and door to living room with box bay windows and French doors opening to the enclosed courtyard. A door leads through to the dining room which has an opening to the kitchen and to the other side a door to a lobby with door to exterior. The kitchen is fitted with a good range of base and eye level units and appliances.
Bedroom two and three are on the first floor and are both good sized doubles. The family bathroom has a panelled bath, separate double shower cubicle, wash hand basin, w.c and heated towel rail plus a door to bedroom two.
The master bedroom is on the second floor and has an en-suite bathroom with a panelled bath with shower head taps, w.c., wash hand basin and heated towel rail. To the side of the property there is a walled courtyard garden which is mostly finished in artificial grass and a pedestrian gate to the front parking area where there is parking bay and additional parking to the front.
GROUND FLOOR
Living Room 19'3" x 14'6" (5.87m x 4.42m).
Kitchen 10'3" x 9'9" (3.12m x 2.97m).
Dining Room 11'9" x 9'9" (3.58m x 2.97m).
FIRST FLOOR
Bedroom Two 15'6" x 13' (4.72m x 3.96m).
Bathroom 12'3" x 7' (3.73m x 2.13m).
Bedroom Three 13'6" x 8'6" (4.11m x 2.6m).
SECOND FLOOR
Master Bedroom 16'6" x 16' (5.03m x 4.88m).
Ensuite Bathroom 9'9" x 7'3" (2.97m x 2.2m).
Tenure Freehold
Council Tax Cornwall Council - Band C
Services Mains, water, electricity and drainage
Viewing Strictly by appoitmenet with sole selling agent
Important information
This is a Freehold property.
Property Ref: 55649_BOD240082
Similar Properties
Queens Crescent, Bodmin, Cornwall
4 Bedroom Semi-Detached House | £285,000
***Sale Agreed by Webbers***A well presented 4 bedroom, 2 bathroom extended semi detached house in this popular resident...
Corporation Road, Bodmin, Cornwall
3 Bedroom House | £280,000
A link detached modern house overlooking Fair Park. The accommodation comprises of three bedrooms, kitchen/dining room,...
2 Bedroom Semi-Detached House | £275,000
Two bedroom delightful half-cob Cornish cottage with great scope for improvement and personalisation; retaining many his...
West Carclaze Garden Village, St. Austell, Cornwall
3 Bedroom House | £295,000
SALE AGREED THROUGH WEBBERS - Plots C1.36 - Now ready for occupation. A three bedroom end of terrace house with views ov...
Kestell Parc, Bodmin, Cornwall
3 Bedroom Detached House | £300,000
*Sale Agreed by Webbers* This updated detached house offers a new fitted kitchen with integral appliances and ensuite sh...
Crinnicks Hill, Bodmin, Cornwall
3 Bedroom Detached Bungalow | Offers Over £300,000
Detached bungalow featuring 3 bedrooms, nestled on a quiet no-through road. Enjoy views across the town from this well-m...
How much is your home worth?
Use our short form to request a valuation of your property.
Request a Valuation















