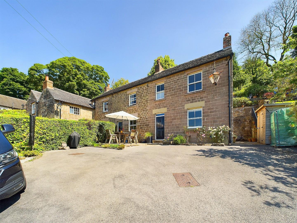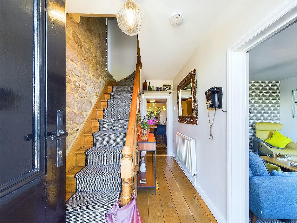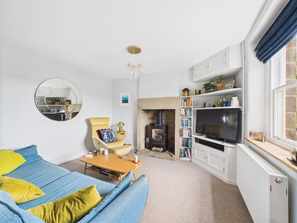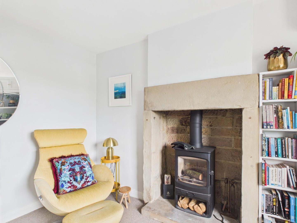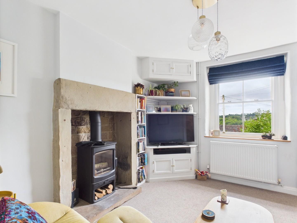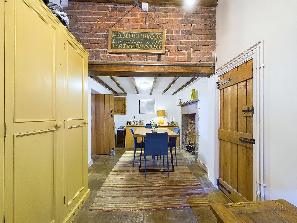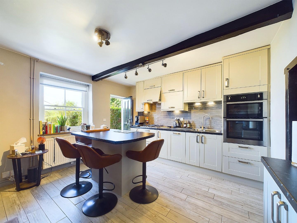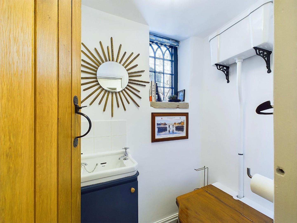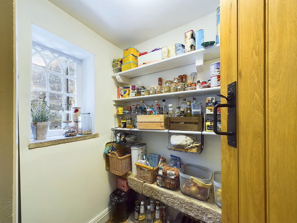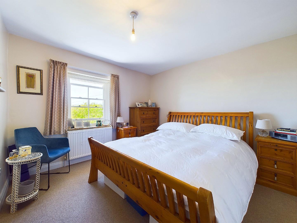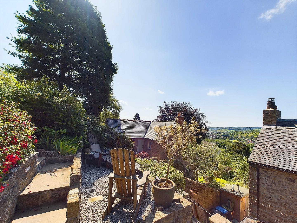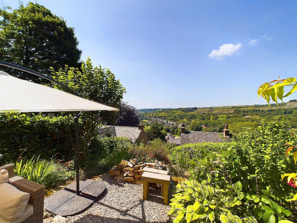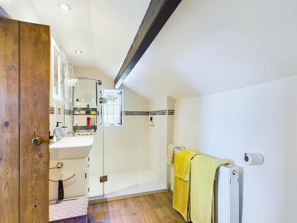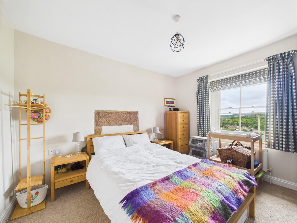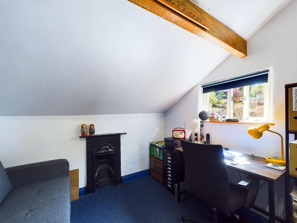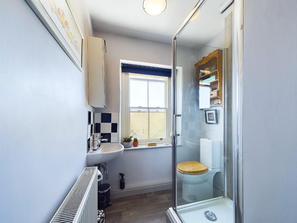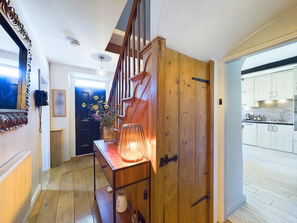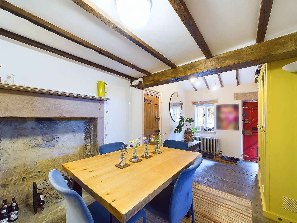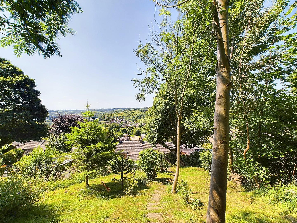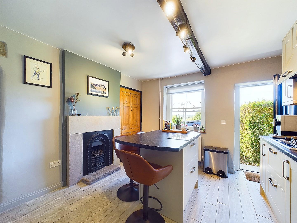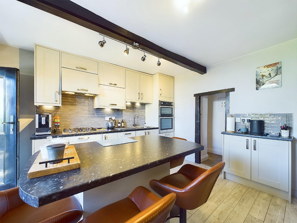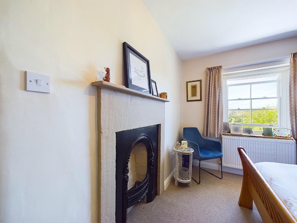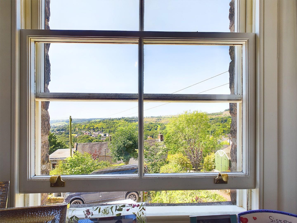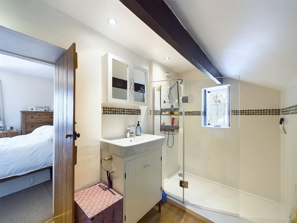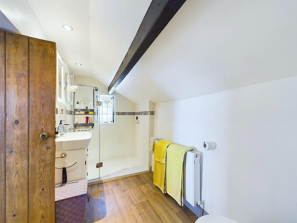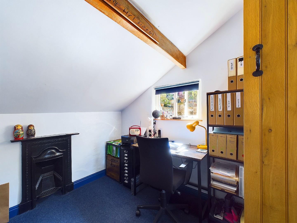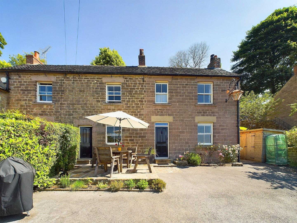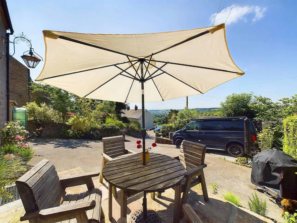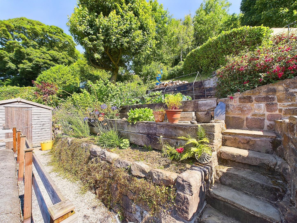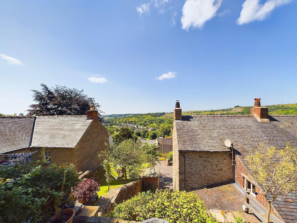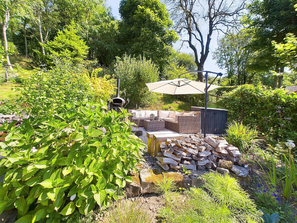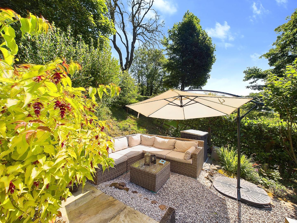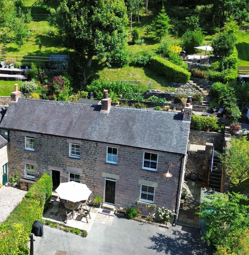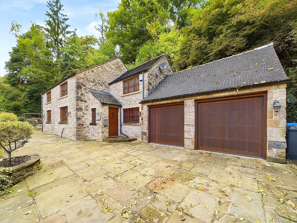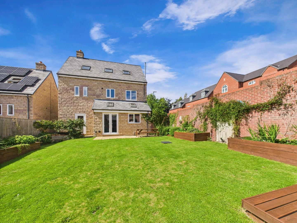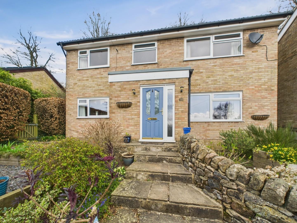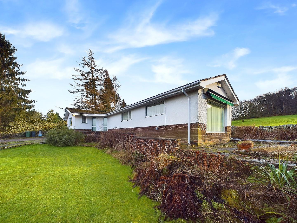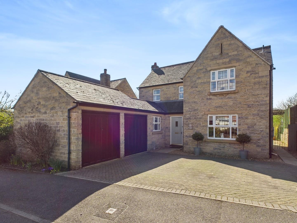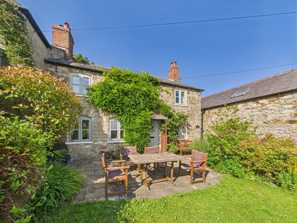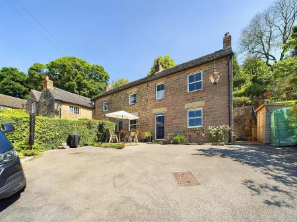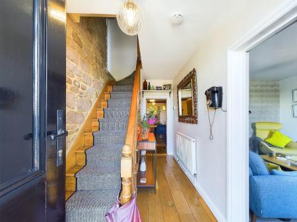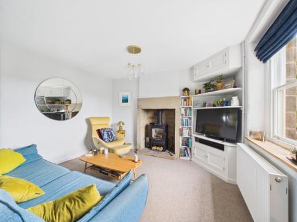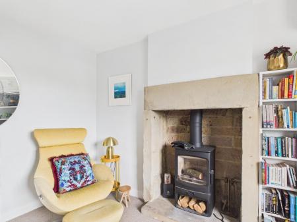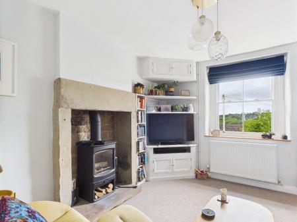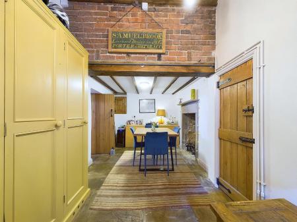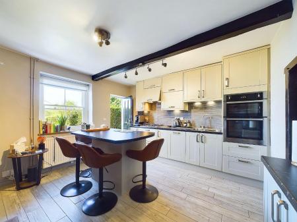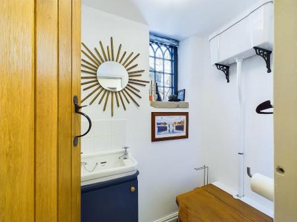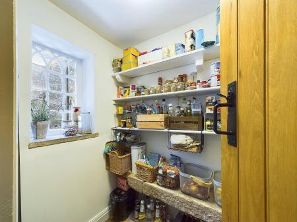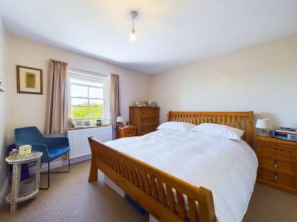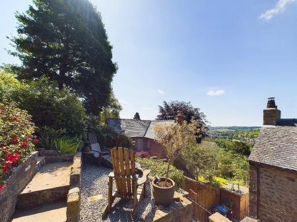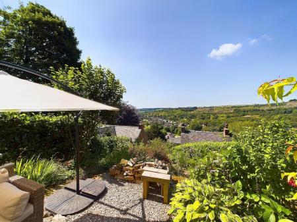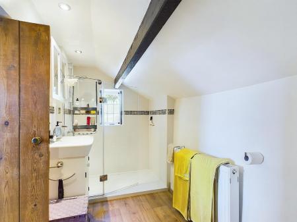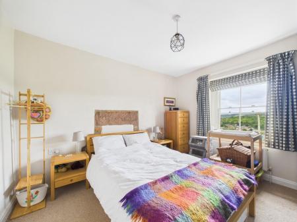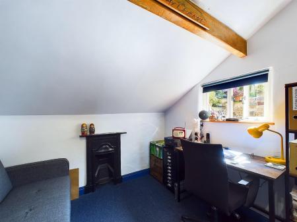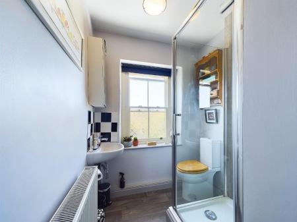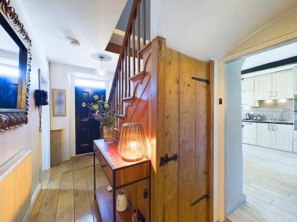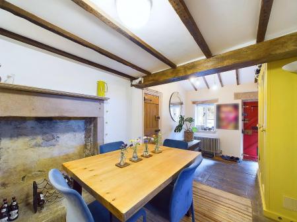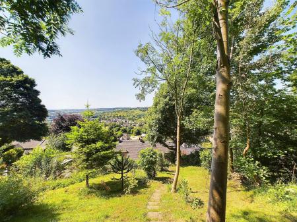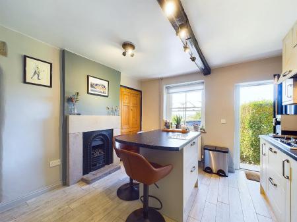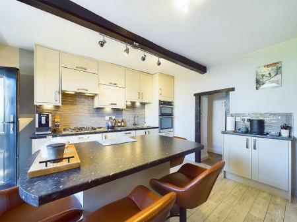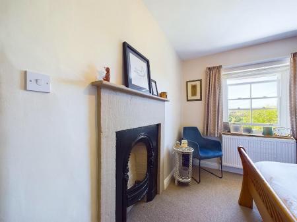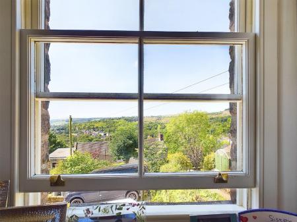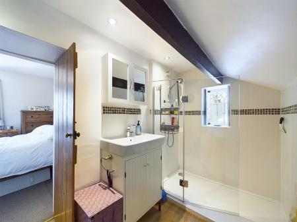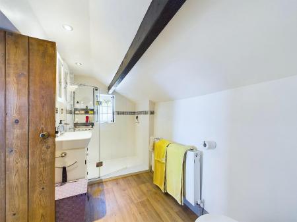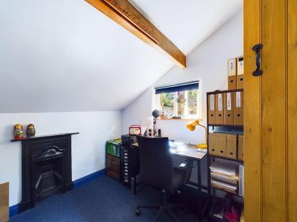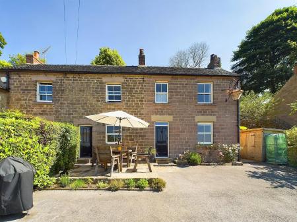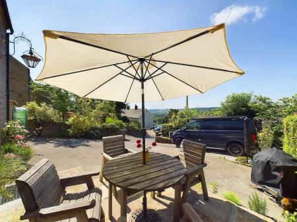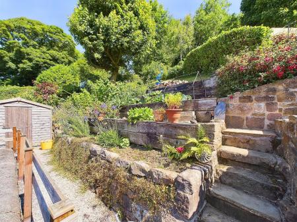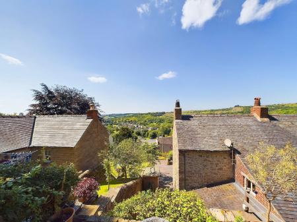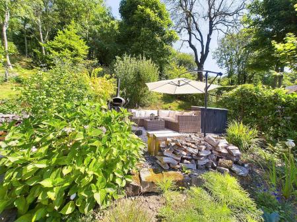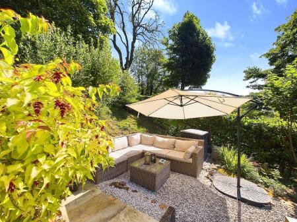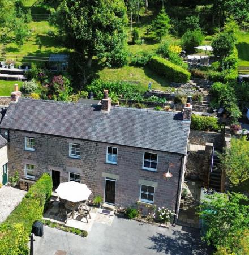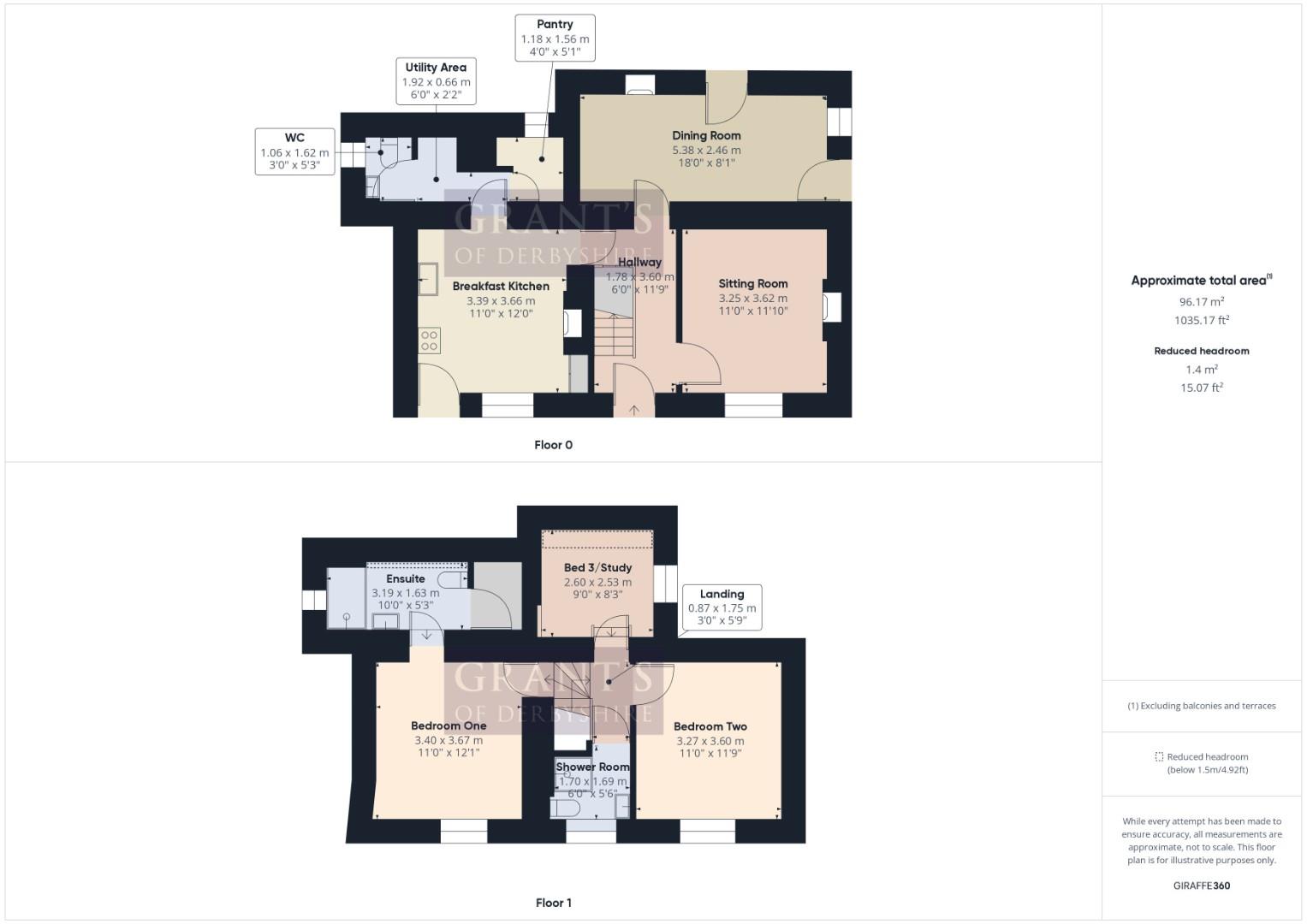- Stunning Grade II Listed, Former Public House
- Extremely Well Presented Throughout With High Quality Fixtures & Fittings
- Three Bedrooms With Ensuite Shower Room To The Principal Bedroom
- Sought After, Quiet Location
- Larger Than Average Garden Plot Enjoying Stunning Views
- Off Street Parking For Several Vehicles
- Viewing Highly Recommended
- Virtual Tour Available
3 Bedroom Cottage for sale in Bolehill, Nr Wirksworth
Located in this sought after hamlet of homes on "The Lanes", Bolehill, this Grade II Listed home, forming part of the historic public house known as the "The Old Miners Standard", is now being offered For Sale. This home, enjoying an elevated position with superb far-reaching views across the surrounding rooftops and back towards Wirksworth, has a wealth of character and original features throughout. The accommodation comprises; entrance hallway, sitting room, dining room, breakfast kitchen, utility area, pantry and guest's WC. On the first floor there is a separate shower room, three bedrooms with an ensuite shower room to the principal bedroom. Outside, and most uniquely, there is off street parking for several vehicles and an extensive garden and woodland to the rear. Viewing Highly Recommended. Virtual Tour Available.
The Location - The Lanes, Bolehill is an extremely sought after hamlet of homes enjoying an elevated position just a short distance from this popular town of Wirksworth. Black Rocks and the 17.5 mile long, traffic free, High Peak trail are less than 10 minutes walk from the door. Five minutes drive (better still, a walk across the fields!) takes you into Wirksworth which boasts an excellent butcher, eateries, chemist, independent shops, cafes and bars. The Library and Town Hall give access to many pursuits and the local cinema, with vintage bar and tapas is a must!
Ground Floor - The property is accessed via the front foregarden and driveway where the panelled front door opens into the
Entrance Hallway - 3.6 x 1.78 (11'9" x 5'10") - With a polished oak wooden flooring and an elegant stripped pine staircase which rises to the first floor. There is a feature exposed stone wall and a useful understairs storage cupboard. The cottage door on the right leads into the
Sitting Room - 3.62 x 3.25 (11'10" x 10'7") - A welcoming, light and airy reception room with sash window to the front aspect and dressed stone fire surround with wood-burning stove set within. There is a bespoke-built pine corner TV unit with shelving and storage cupboard above.
Dining Room - 5.38 x 2.46 (17'7" x 8'0") - A good sized reception room with stone flagged floor and exposed ceiling timbers with original salt cupboard, stone fire surround (not in use) and ledged doors that lead out to the rear and side pathways. There is a Victorian-style radiator and a side aspect window with exposed stone lintel over.
Breakfast Kitchen - 3.66 x 3.39 (12'0" x 11'1") - With a ceramic tiled flooring and a modern range of wall, base and soft-closing drawer units with contrasting granite-effect worktop over. There is an inset stainless steel sink with mixer tap over and 'Neff' integrated appliances include; eye level oven and microwave, gas hob and integrated extractor unit over. A stone fire surround houses a coal-effect gas fire with original, stripped pine, full ceiling height cupboards to the side recess. There is a central island unit with storage cupboards beneath, a sash window to the front aspect and door that leads out to the stone flagged seating area and driveway. An opening leads through to the
Utility Area - 1.92 x 0.66 (6'3" x 2'1") - With stone flagged flooring and a recessed storage area with shelving and space and plumbing for a washing machine. The cottage door to the right opens into the
Pantry - 1.56 x 1.18 (5'1" x 3'10") - With original stone thrawls and Gothic-style, multi-paned window to the rear aspect. There is wall mounted shelving and a recess ideal for an upright fridge freezer.
Guest's Wc - 1.62 x 1.06 (5'3" x 3'5") - With Gothic-style, multi-paned window to the side aspect, a Victorian high flush WC and a vanity wash basin with storage cupboard beneath.
First Floor - On arrival at the first floor landing we find the access hatch opening to a boarded loft space with a retractable ladder. The first cottage door on the left leads into
Bedroom One - 3.67 x 3.4 (12'0" x 11'1") - The principal bedroom, flooded with natural light from the front-facing sash window, delivering superb far-reaching views over the surrounding countryside and back towards Wirksworth. There is an original stone fire surround with cast iron grate inset (not in use) and a second access hatch opening to a boarded loft space with a retractable ladder. A door opens to reveal the
Ensuite Shower Room - 3.19 x 1.63 (10'5" x 5'4") - With a walk-in shower enclosure with full height glass screen and Gothic-style multi-paned window to the side aspect. There is a vanity wash basin with storage cupboard beneath and a dual flush WC. A cottage door opens into a walk-in cupboard, currently set up as a dressing room.
Bedroom Three/Study - 2.6 x 2.53 (8'6" x 8'3") - Currently used as a home office but could easily be used as a third bedroom. There is an ornate cast iron fire surround and a side aspect window.
Bedroom Two - 3.6 x 3.27 (11'9" x 10'8") - Another double bedroom with sash window to the front aspect providing those aforementioned views.
Outside - To the front of the property there is a stone flagged seating area and tarmac driveway providing off road parking for several vehicles. A pathway to the side of the home leads up and around to the rear garden where steps rise to a large area of terraced garden with sleeper beds, ideal for vegetables and flowering plants. A gravelled seating area enjoys the pleasant view between the houses. Steps rise to a large area of hillside garden laid to lawn, and interspersed with mature ornamental trees and shrubs. There is a further gravelled terrace enjoying panoramic views over the rooftops and the town to the open countryside beyond. The garden continues to the top, bordered by Oakerthorpe Rd and here we have an area of woodland with mature trees sown with wild flowers, ideal for supporting wildlife.
Directional Notes - This home is best approached by leaving Wirksworth Market Place along Cromford Road and up Steeple Grange. Take the right hand at the War Memorial onto New Road and continue to the top. At the junction turn right then almost immediately turn left onto "The Lanes" where our subject property will be found on the left hand side.
Council Tax Information - We are informed by Derbyshire Dales District Council that this home falls within Council Tax Band D which is currently �2332 per annum.
The annual Council Tax charge has been supplied in good faith by the property owner and is for the tax year 2025/2026. It will likely be reviewed and changed by the Local Authority the following tax year and will be subject to an increase after the end of March.
Property Ref: 26215_34066274
Similar Properties
Via Gellia Road, Bonsall, Matlock
3 Bedroom Detached House | Offers in region of £485,000
Nestled between the popular villages of Cromford and Bonsall, this extended, stone built, three bedroom detached cottage...
5 Bedroom Detached House | Offers in region of £485,000
This beautifully presented five-bedroom home, spanning three thoughtfully designed storeys, would make an ideal family o...
Yokecliffe Crescent, Wirksworth
4 Bedroom Detached House | Offers in region of £475,000
This beautifully presented, four bedroom detached family home is conveniently located in a sought after area, just a sho...
2 Bedroom Detached Bungalow | Offers in region of £495,000
Occupying a sought after location and a plot of around 0.5 acre, this most individual, detached home is now being offere...
4 Bedroom Detached House | Offers in region of £499,995
Enjoying a quiet cul-de-sac location within easy reach of the centre of the popular village of Crich is this spacious de...
4 Bedroom Cottage | Offers in region of £530,000
Grant's of Derbyshire are delighted to offer For Sale this stunning four bedroom cottage which enjoys spectacular views...

Grants of Derbyshire (Wirksworth)
6 Market Place, Wirksworth, Derbyshire, DE4 4ET
How much is your home worth?
Use our short form to request a valuation of your property.
Request a Valuation
