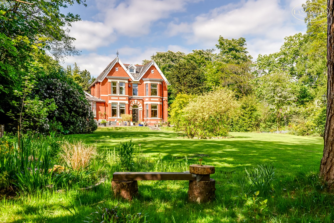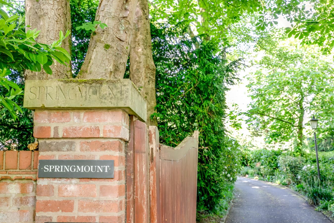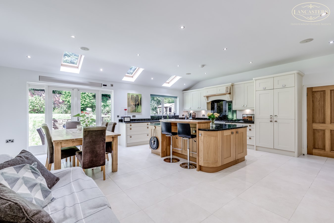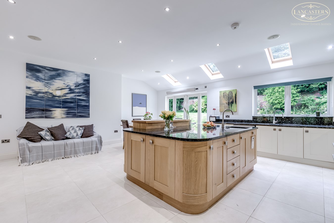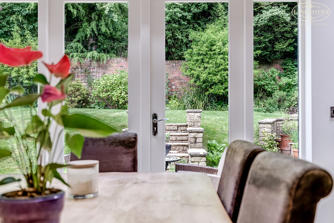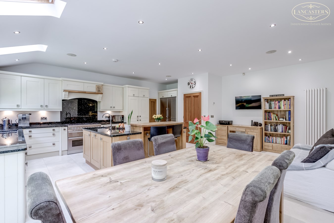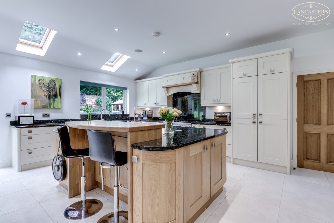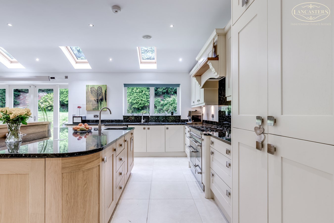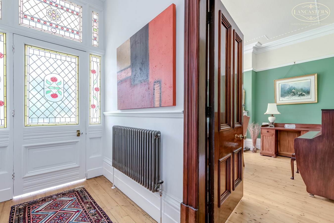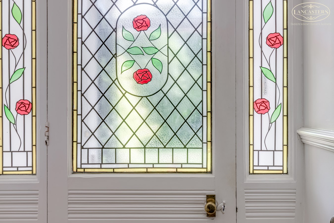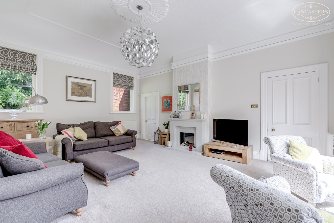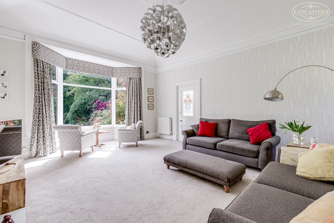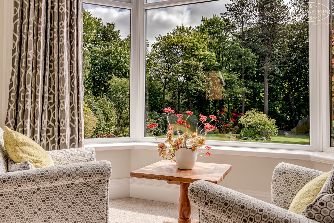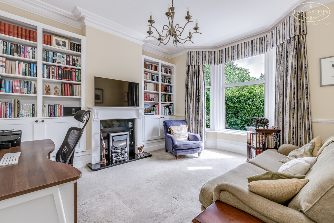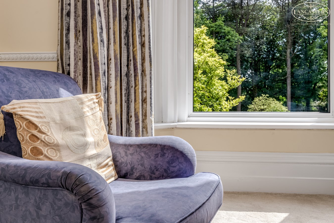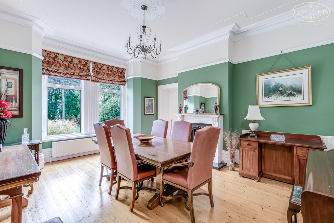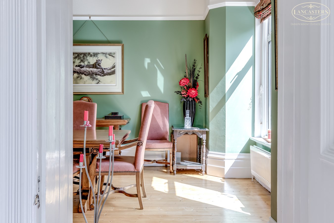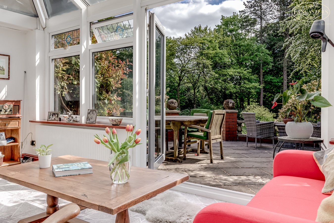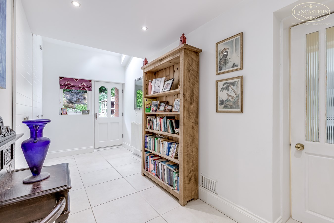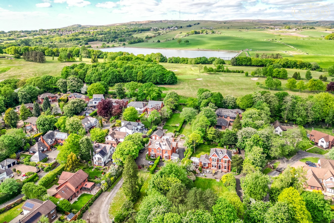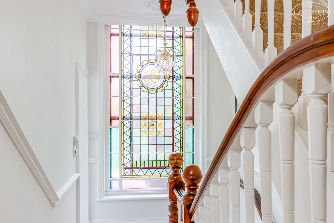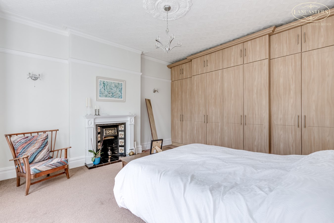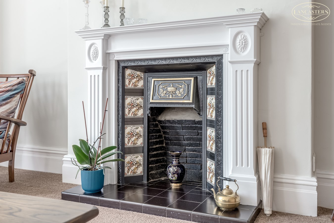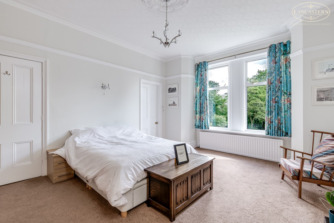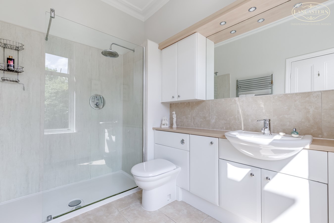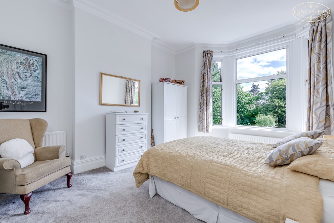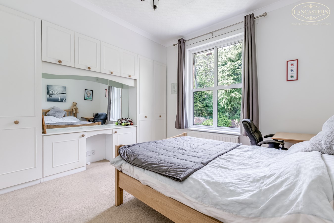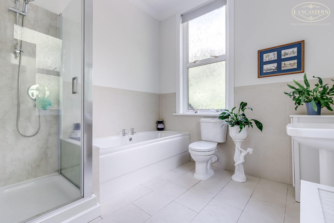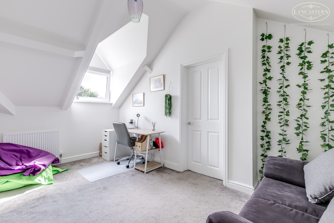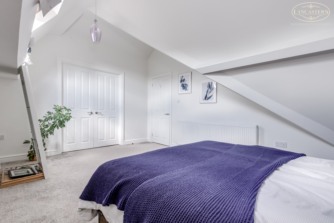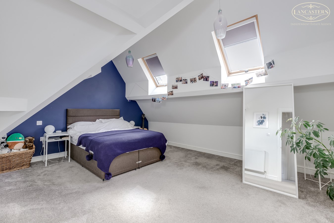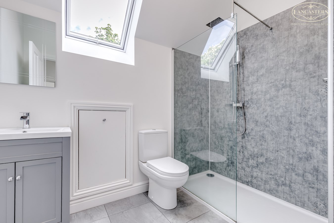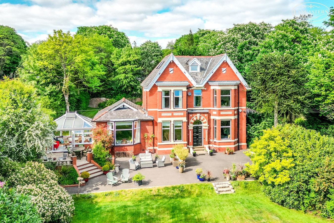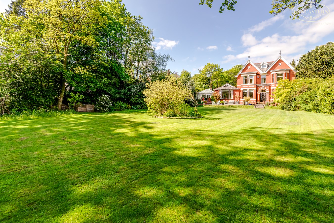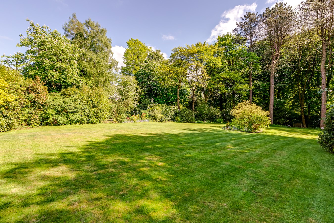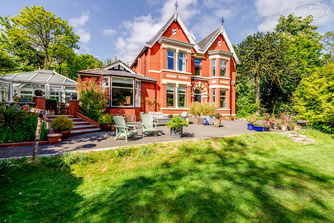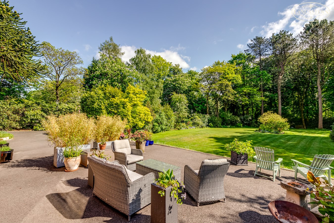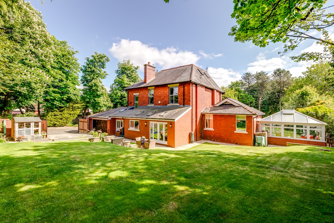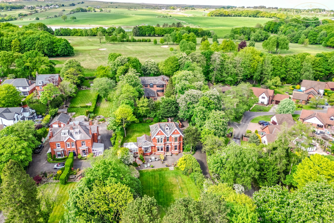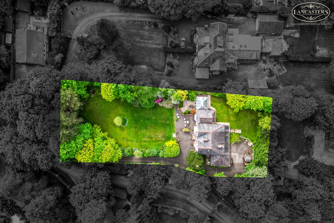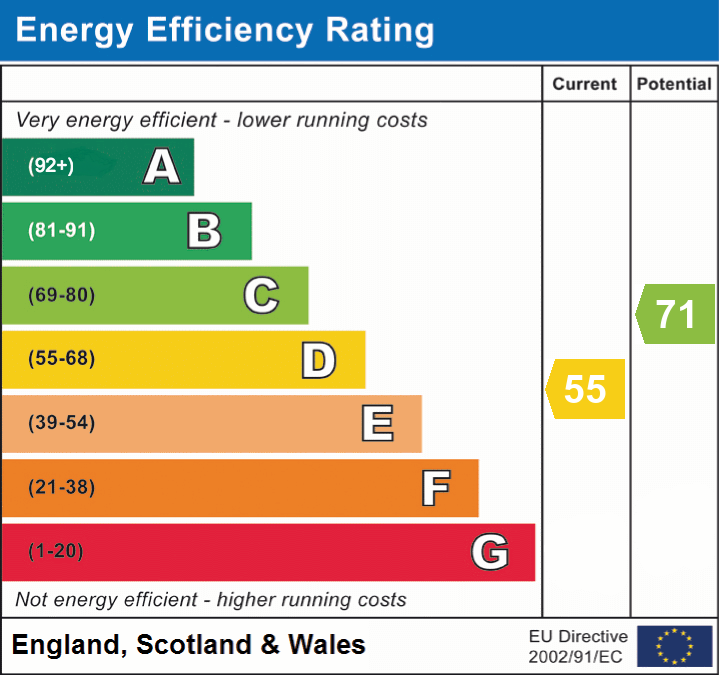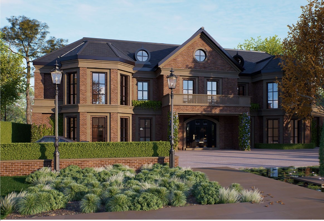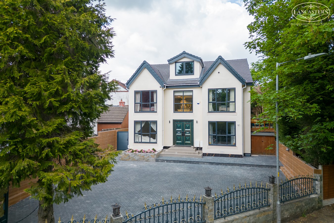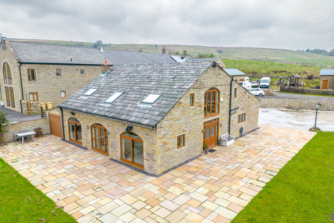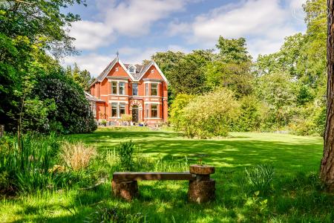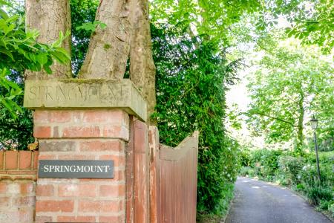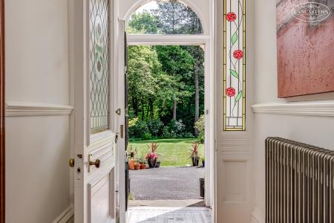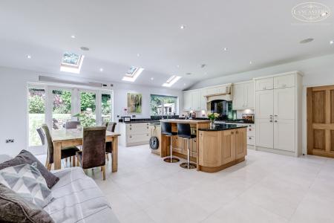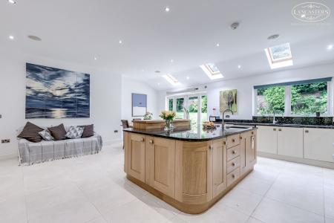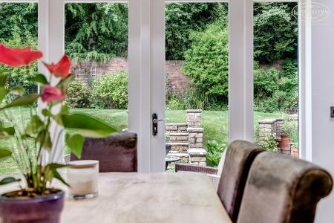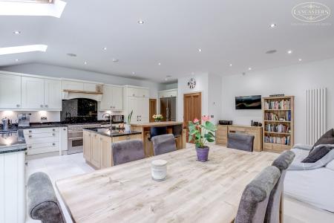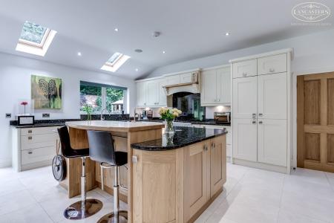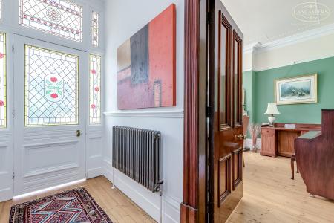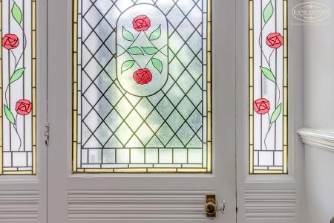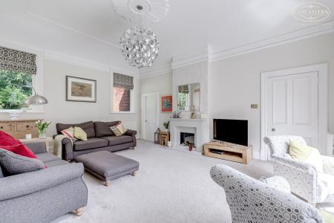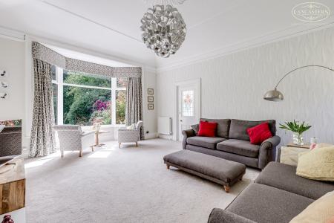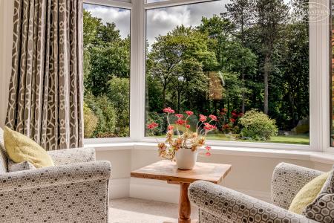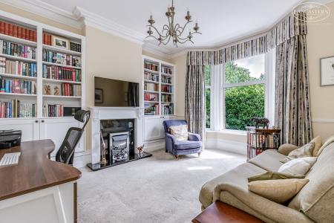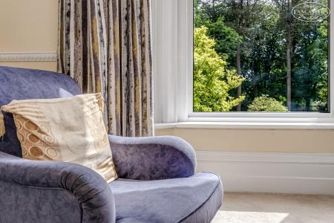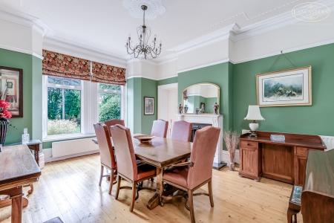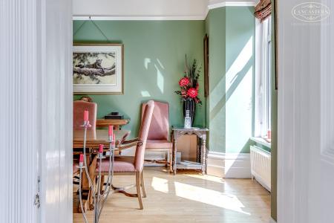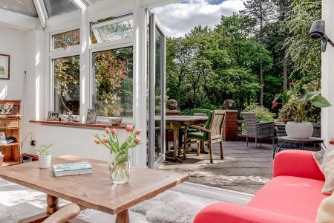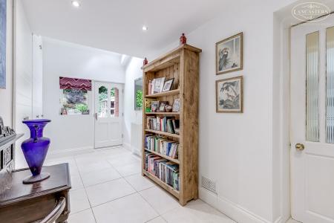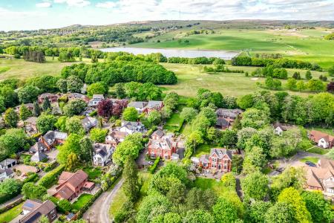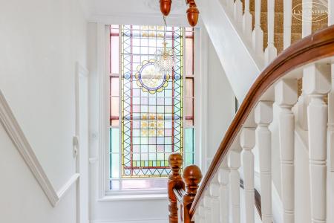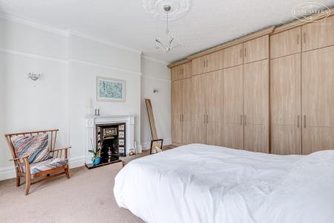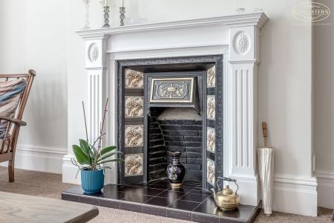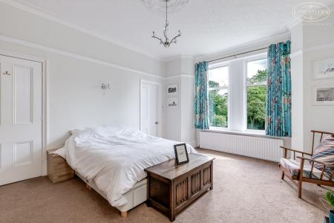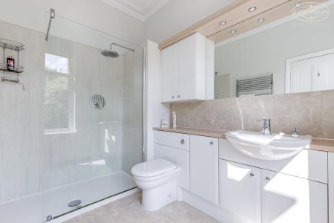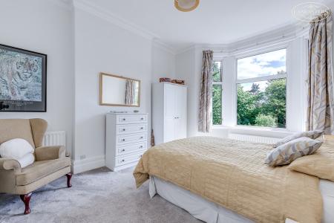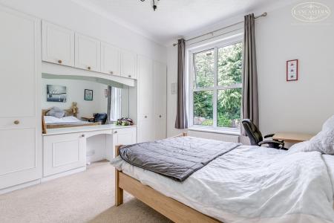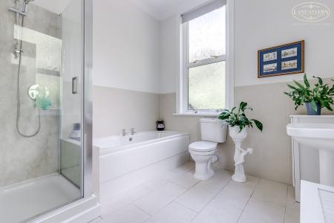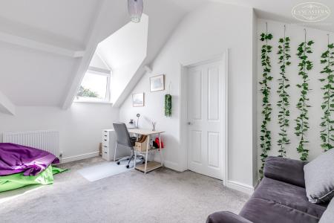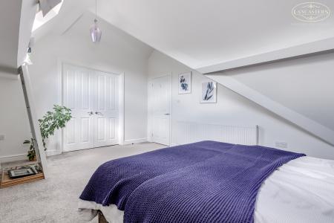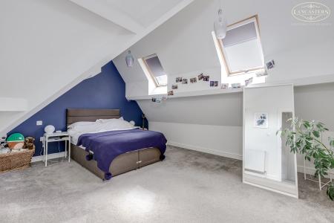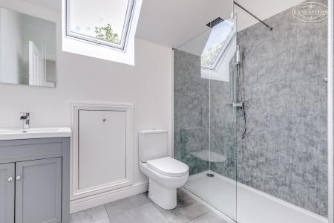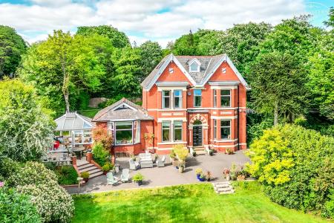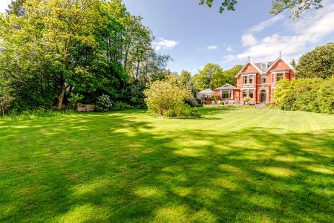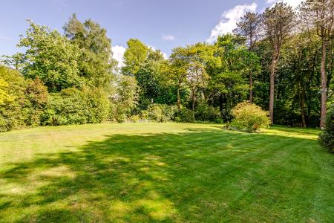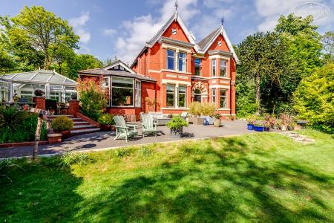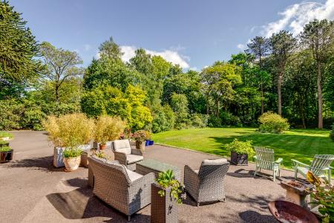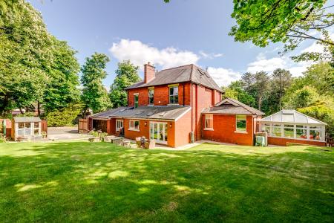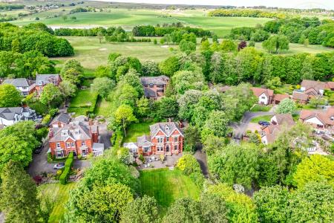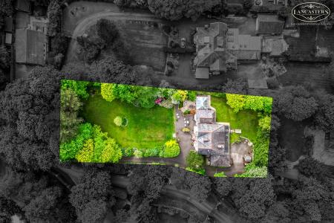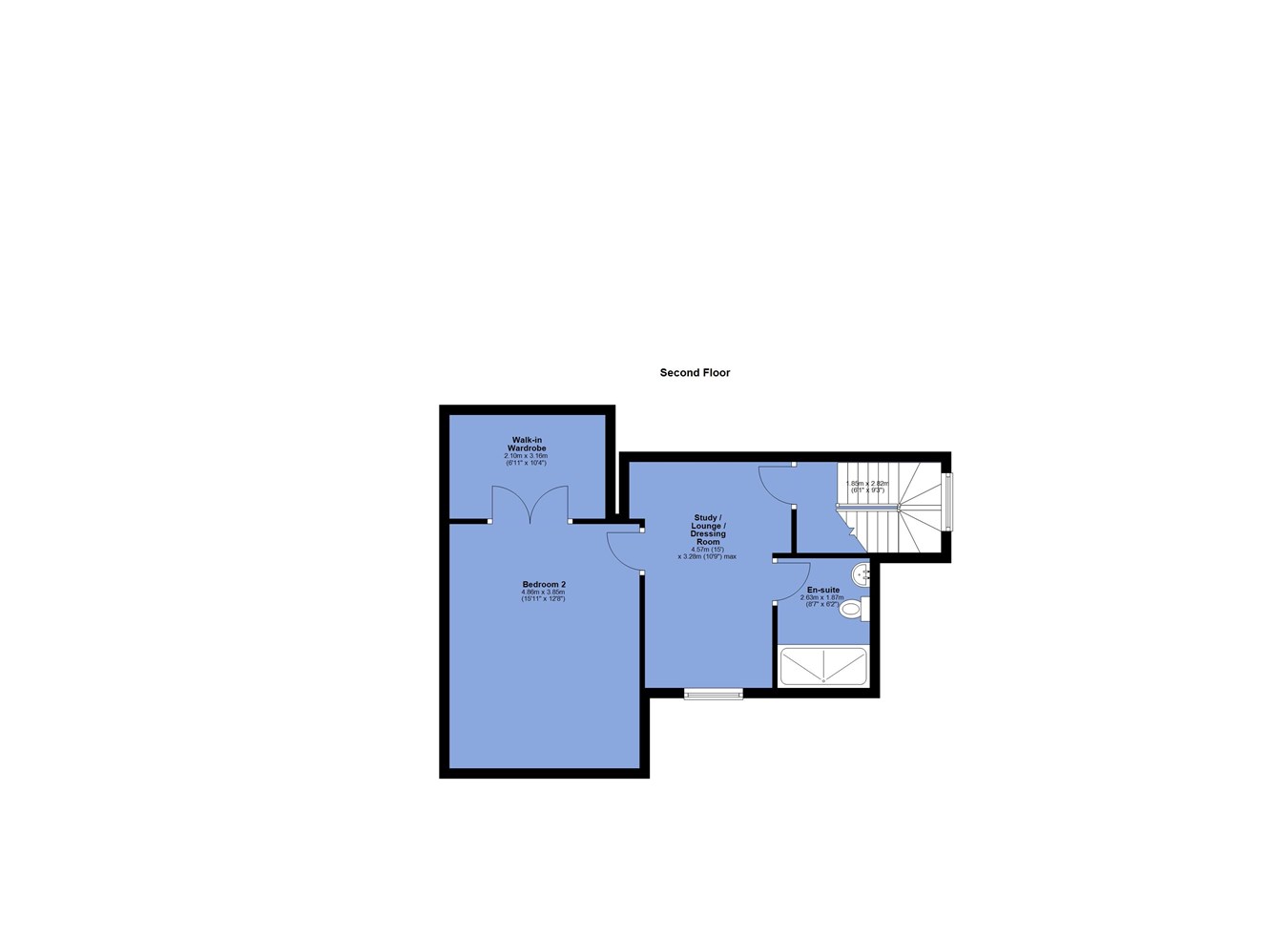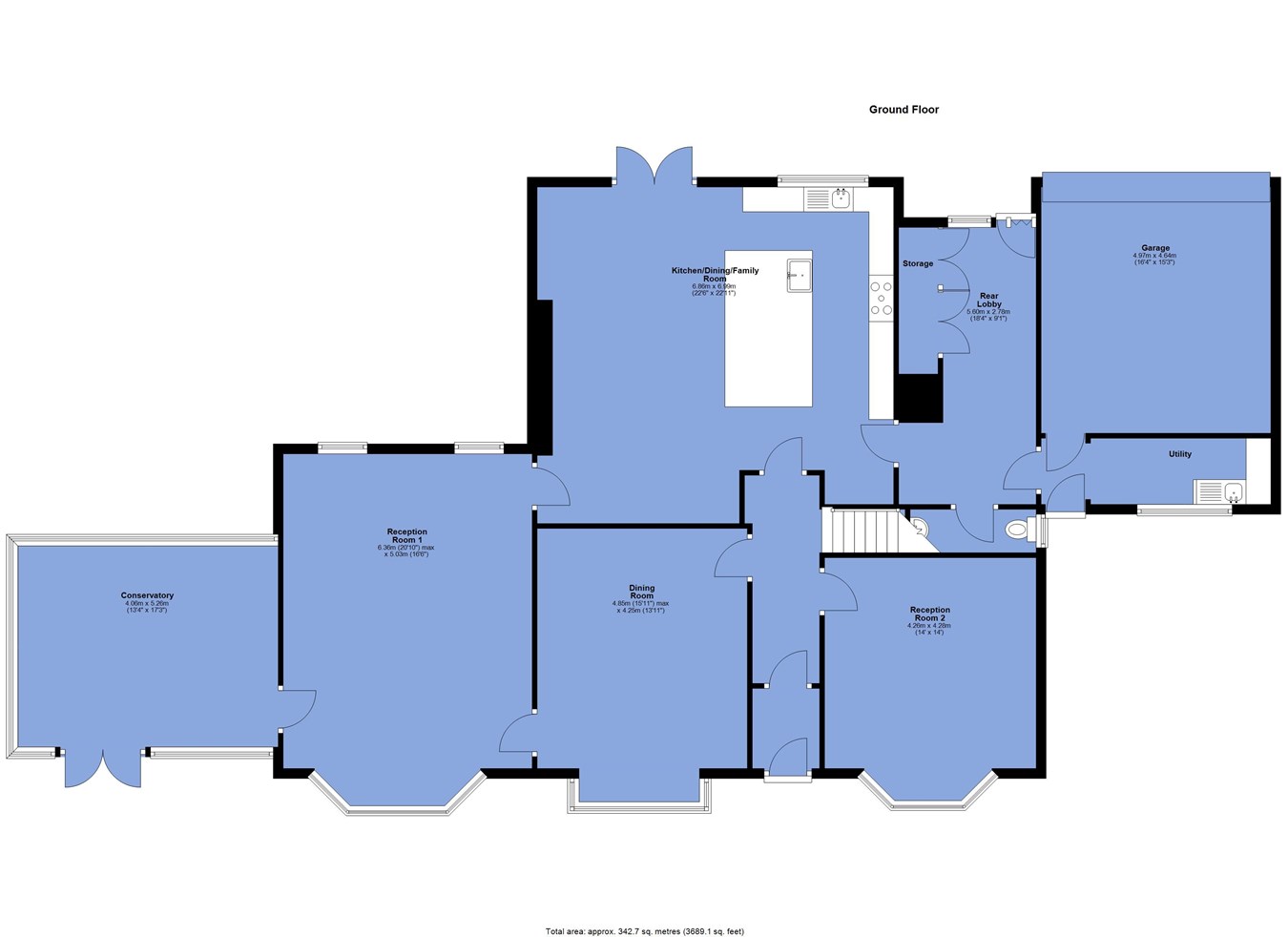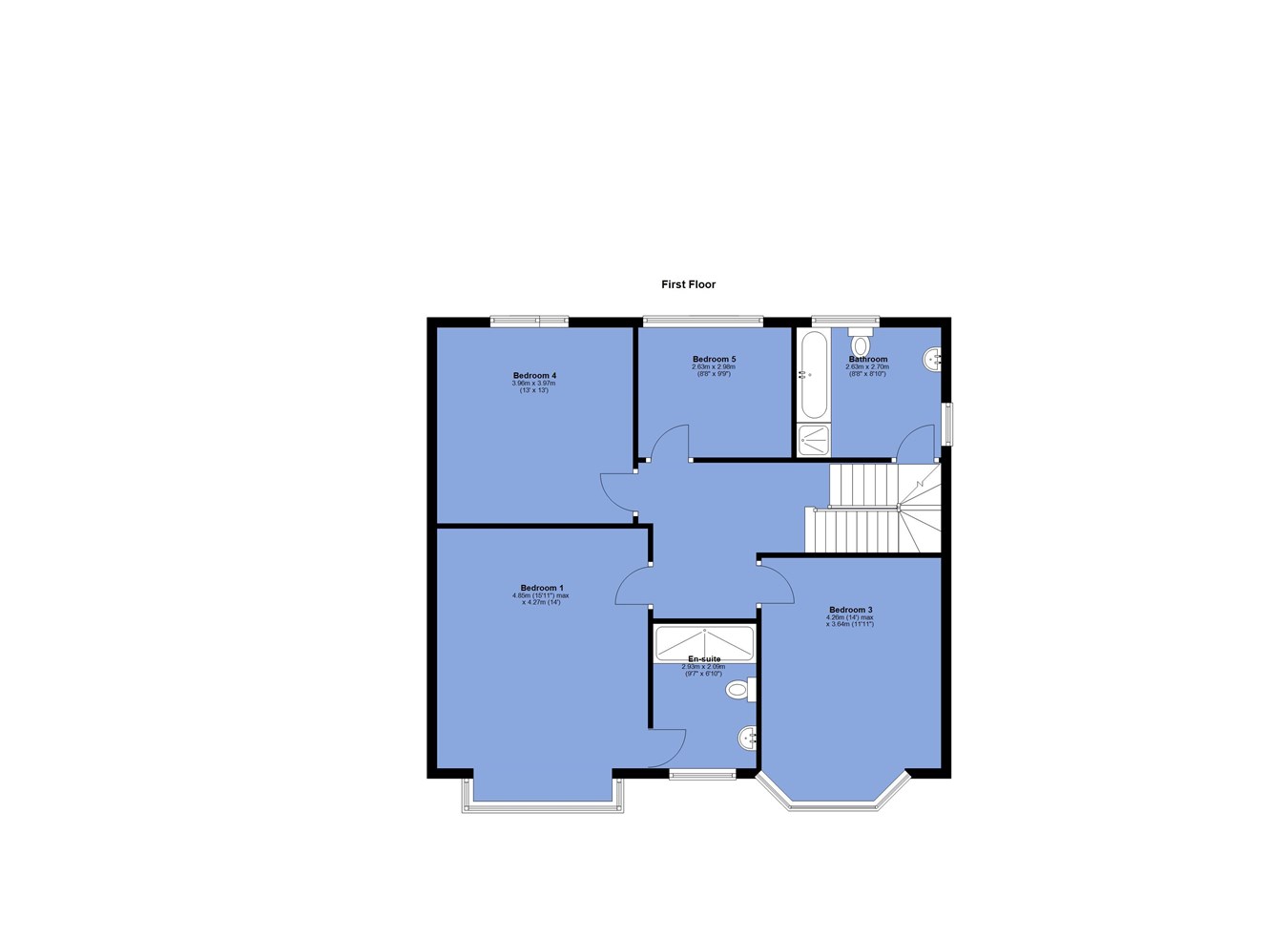- Manchester commuter belt
- Bolton School around 2 miles and the outstanding rated Lostock Primary School around 1 mile
- Large, detached residence of 3689 square foot.
- Train and motorway links around 1 mile and 2 miles respectively
- Substantial driveway and integral double garage
- Excellent levels of privacy
- Four reception rooms, fantastic open plan kitchen plus room to extend.
- High quality presentation throughout
- Second floor fully renovated during 2019
- Large garden may offer a scope for further development
5 Bedroom Detached House for sale in Bolton
Springmount is a late Victorian detached residence positioned towards the top end of High Bank Lane, which is one of the town’s most prestigious roads and offers tranquil surroundings.
The characteristics often associated with this age of construction are perfectly illustrated in Springmount by way of the large rooms, enhanced by their high ceilings, large windows enabling excellent use of natural light together with quality traditional construction methods finished with attractive, thoughtful detailing.
A single storey extension was added during 2008 and created the large open plan kitchen and living area which is a feature high on many buyers search criteria and compliments the traditional layout of four individual reception rooms. There are family friendly characteristics such as a large utility room, integral double garage and an abundance of storage. Each of the bedrooms are a double size two include ensuite facilities. The superb second floor was extensively renovated during 2019 and lends itself to be used as a suite.
Set in a plot of around 0.7 of an acre, there is driveway parking for a good number of vehicles both to the front and rear. The larger portion of the garden is positioned to the front which is ideal due to the south facing aspect and despite the general geography of the immediate area this garden area is rather level and over the years has been used for entertaining and has been a great area for family games.
Finally, due to the substantial ground floor accommodation, the home lends itself to multi generation living where ground floor bedroom accommodation is necessary. Even with a ground floor reception room designated as a bedroom they would still be large and versatile living space.
The sellers inform us that the property is Freehold
Council Tax is Band G - £3,828.64
Ground Floor
Entrance Porch
With further access to the main hallway.
Entrance Hallway
Reception Room 2
With bay window and looking to the front garden.
Dining Room
Squared bay window looking to the front garden.
Reception Room 1
Forming part of a historic extension and with a feature vaulted ceiling. Enjoying a double aspect with angled bay to the front and windows to the rear. Access into the conservatory.
Conservatory
Opening to the patio area.
First Floor
Landing
Master Bedroom
With squared bay window.
En-Suite
Double width shower. WC. Hand basin.
Bedroom 3
Front double with angled bay window.
Bedroom 4
Rear double and looking to the rear garden.
Bedroom 5
Rear double and looking to the rear garden.
Family Bathroom
Fitted with a four piece suite including bath, shower, WC and hand basin. Feature stain glass window runs down the gable wall.
Second Floor
Bedroom 2
A second floor suite extensively modernised and including a versatile place currently configured with double bedroom, including Velux rooflights, walk-in wardrobe and additional eaves storage. A study/lounge area which is a separate room itself and an en-suite shower room which has a double width shower, WC, handbasin.
Important Information
- This is a Freehold property.
Property Ref: 48567_29013930
Similar Properties
St Andrews Road , Lostock , Bolton, BL6
4 Bedroom Detached House | £1,125,000
** REDUCED ** A mature detached dwelling with the benefit of planning granted for the construction of a 10,000 square...
Victoria Road, Heaton, Bolton, BL1
5 Bedroom Detached House | £980,000
Located on one of the town’s most prestigious roads and having been significantly renovated during recent years. Extensi...
Coal Pit Road, Smithills, Bolton, BL1
4 Bedroom Detached House | £895,000
With accommodation of around 3700 sqft, enjoying stunning far-reaching views and sitting in a plot of around 1 acre, thi...

Lancasters Independent Estate Agents (Horwich)
Horwich, Greater Manchester, BL6 7PJ
How much is your home worth?
Use our short form to request a valuation of your property.
Request a Valuation
