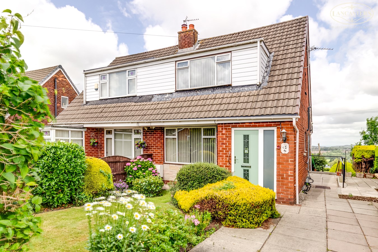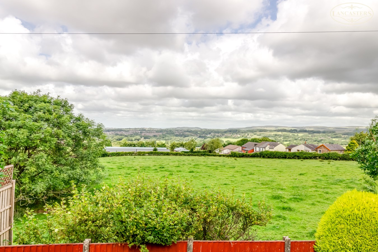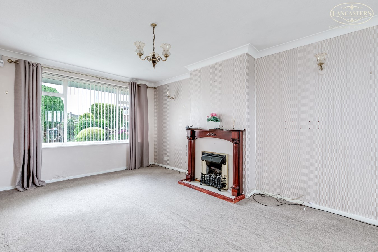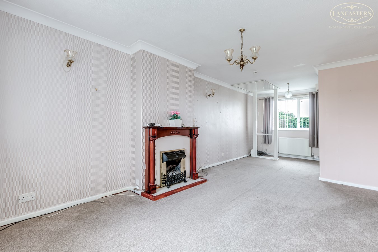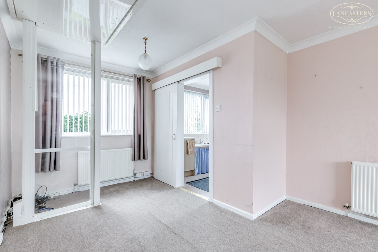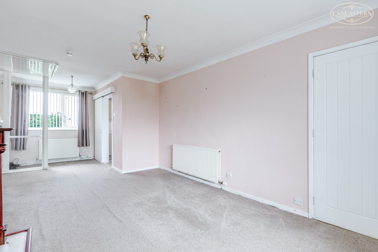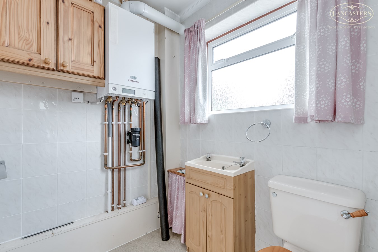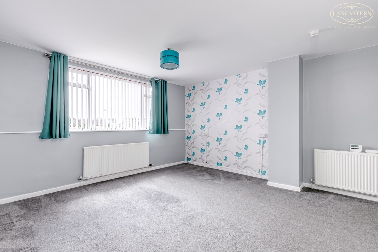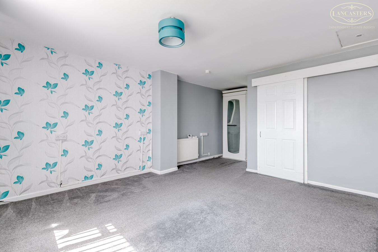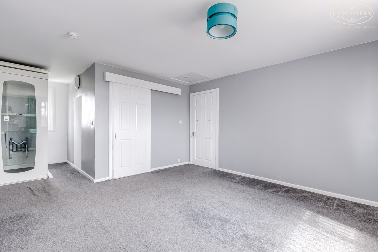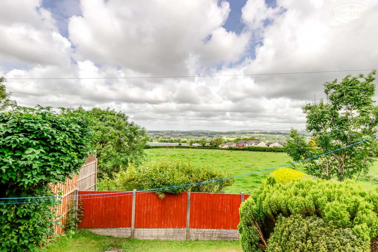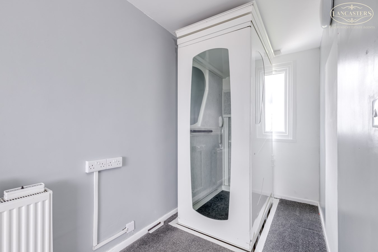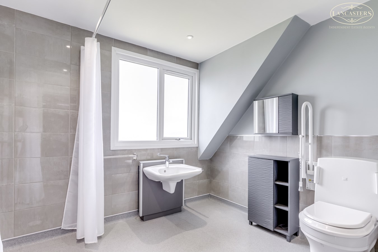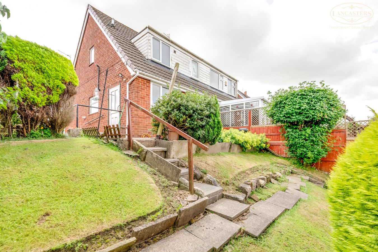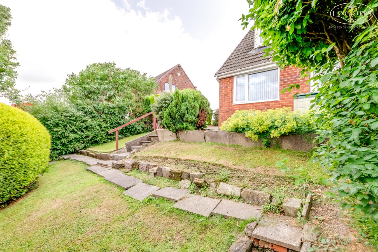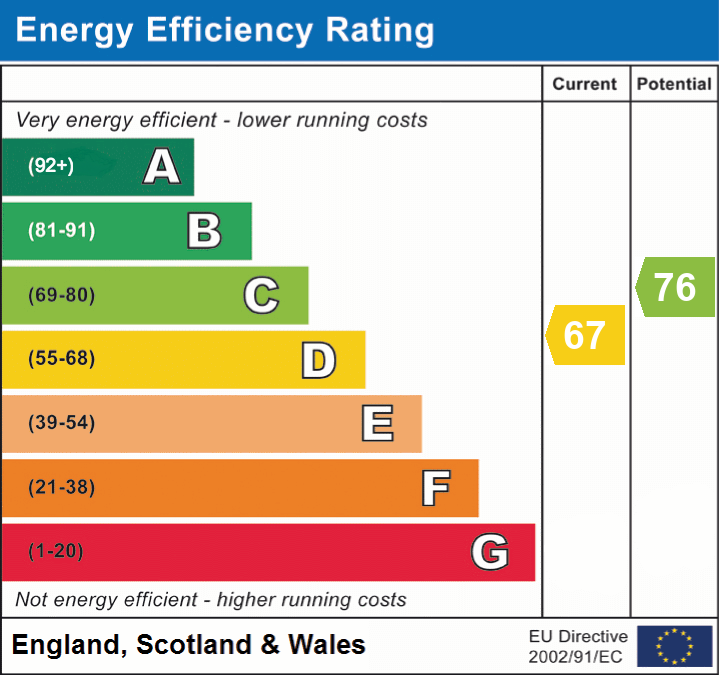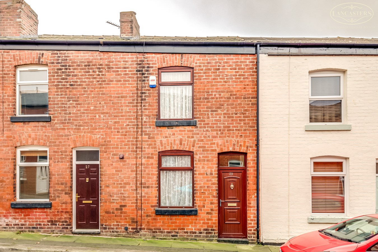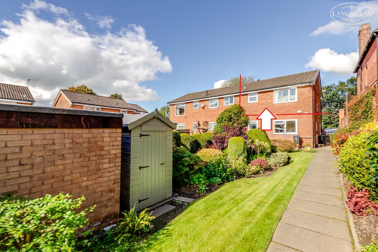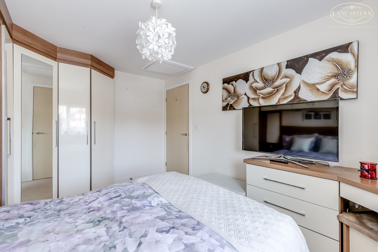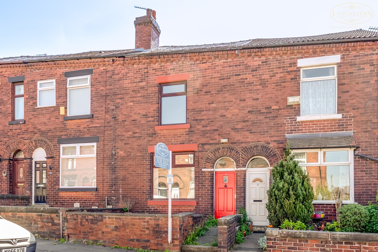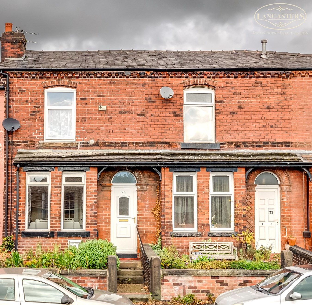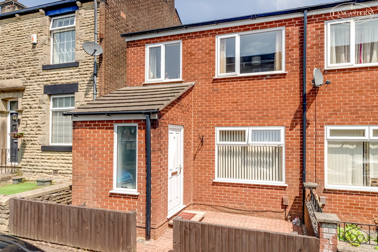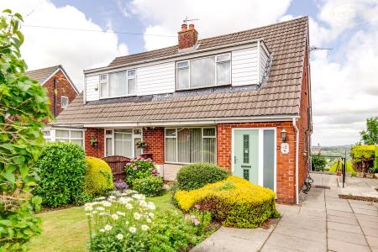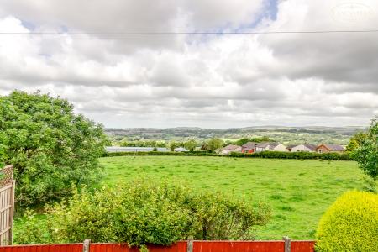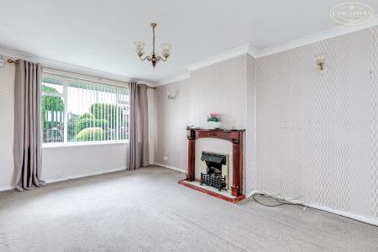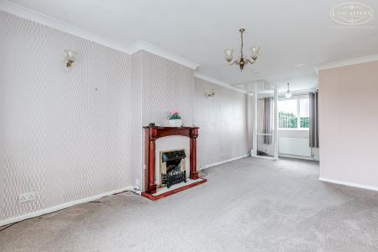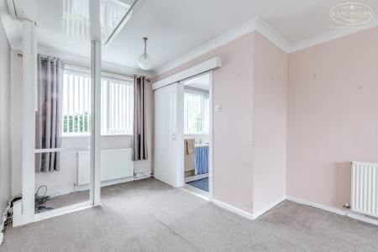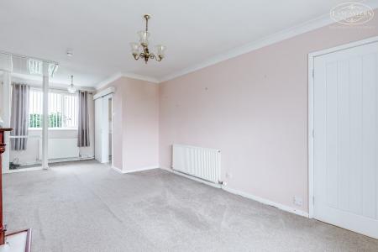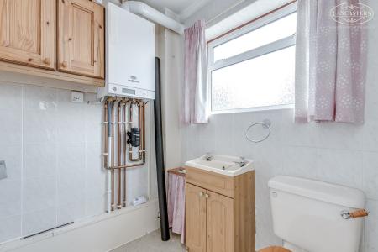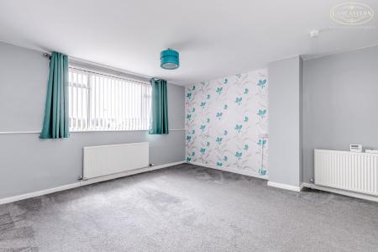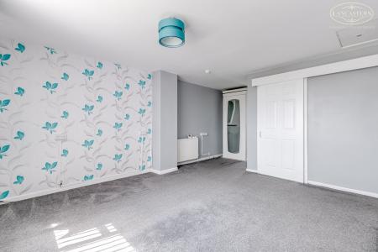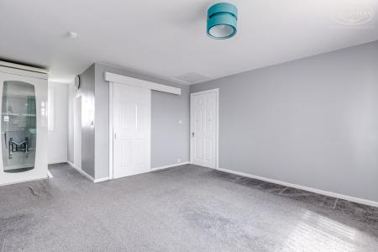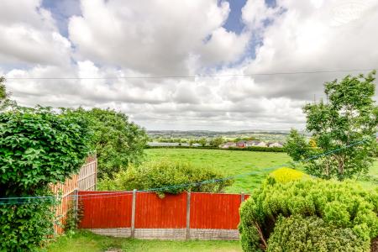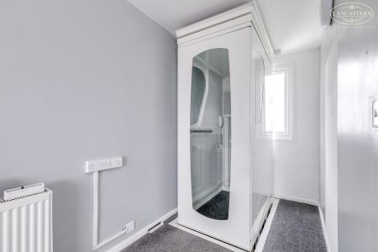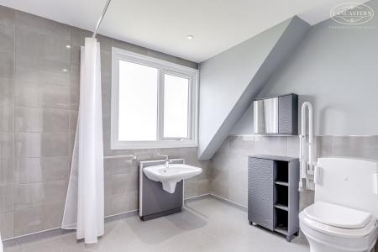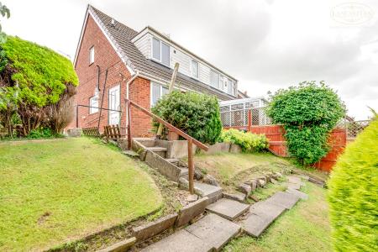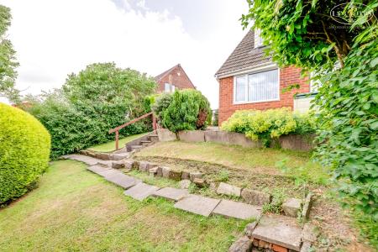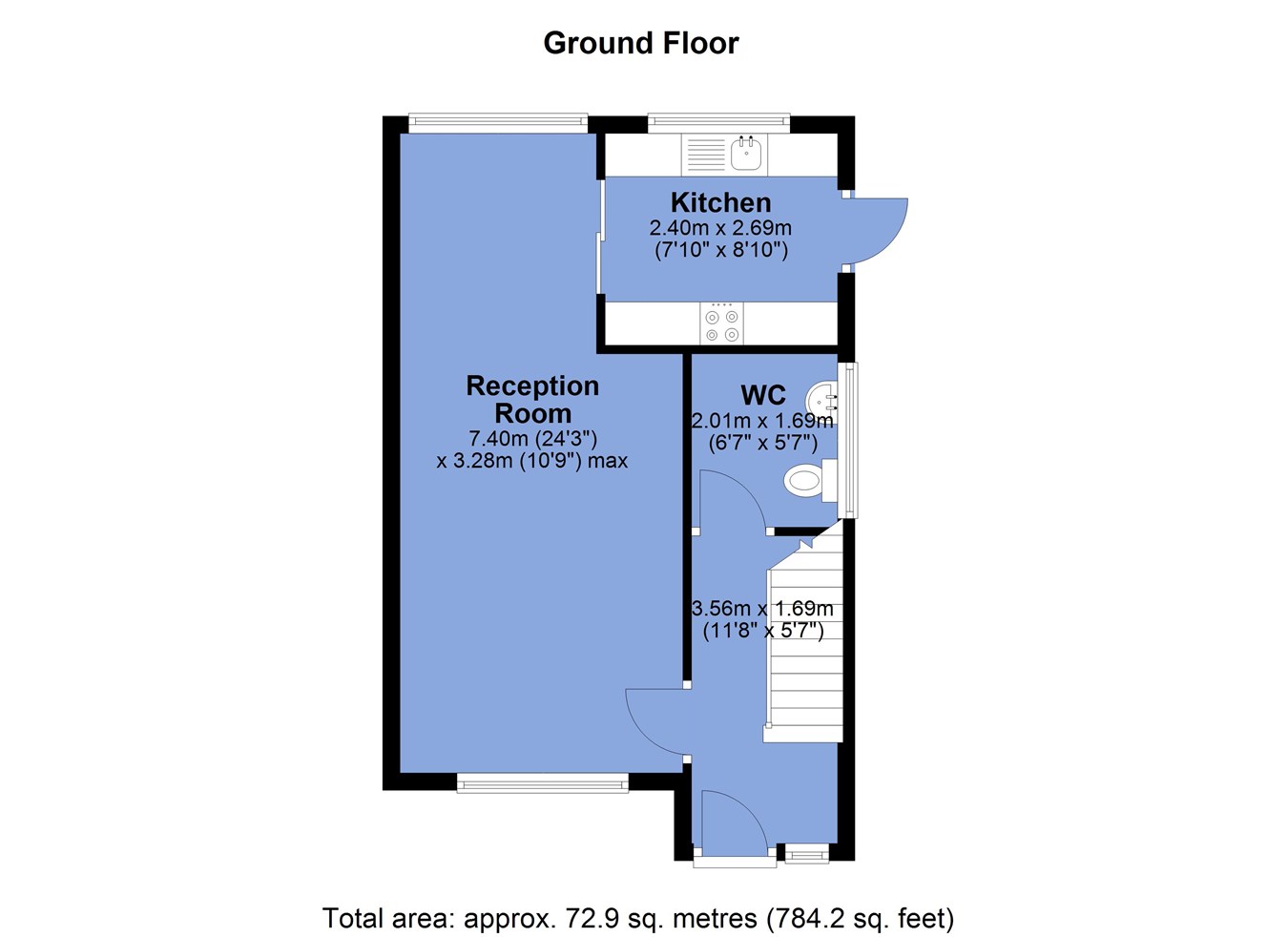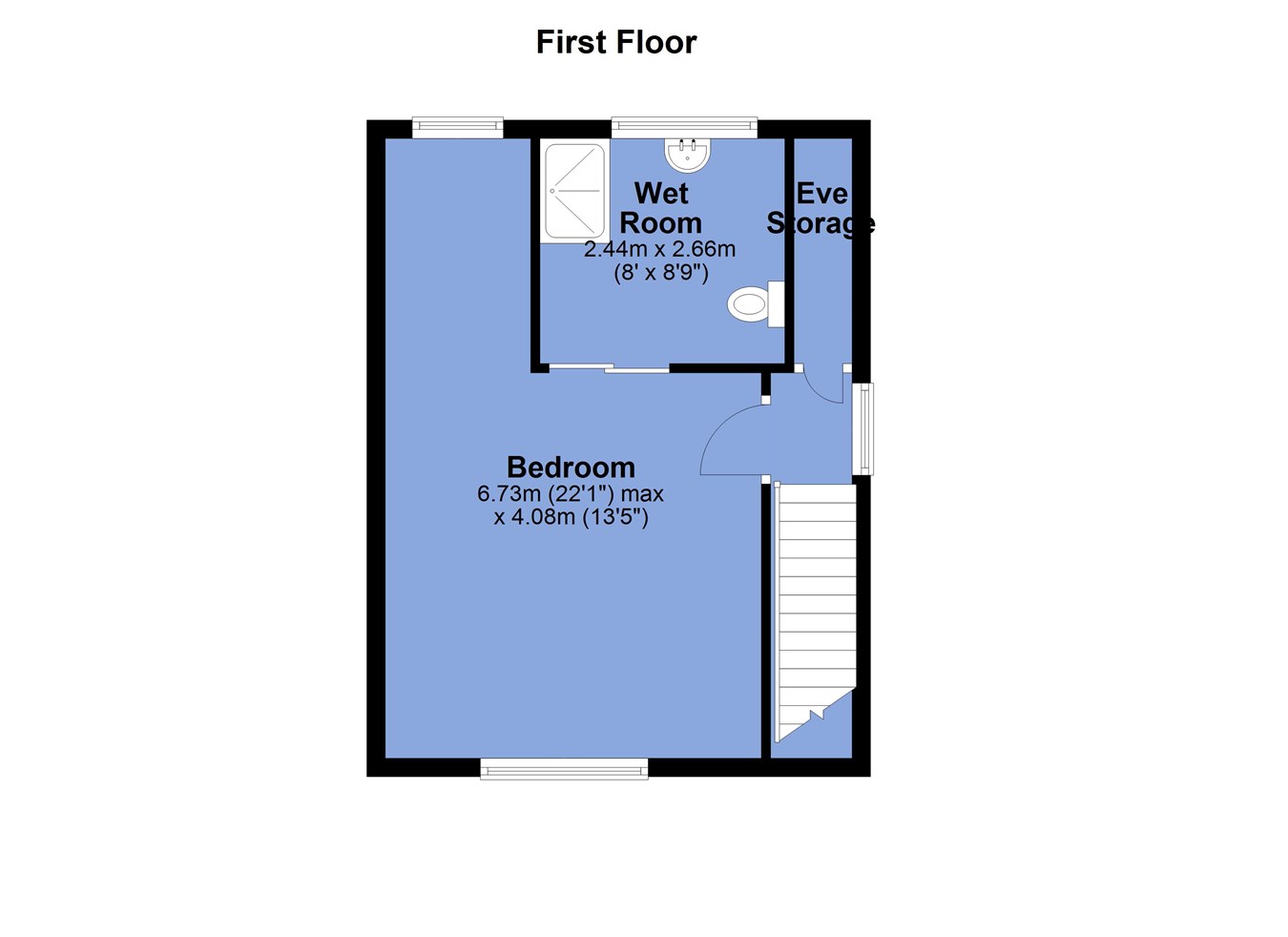- Stunning open views
- No chain
- Currently adapted for wheelchair accessibility
- Lift to first floor
- Large master bedroom with ensuite wet room
- Excellent potential for further extension and reconfiguration
- Currently 1 large master bedroom that could be reconfigured to 2 bedrooms
- For Sale by Modern Auction � T & C�s apply
- Subject to Reserve Price
- Buyers fees apply
2 Bedroom Semi-Detached House for sale in Bolton
This property offers great flexibility and is located in a prime position with open views over fields and towards the hills at the rear.
In its current state, the home benefits from numerous costly and thoughtful adaptations for wheelchair accessibility. These include an appropriate ramp access into the property, adapted kitchen height, large ensuite wet room and a lift between the ground and first floor as well as an electrically operated entrance door. As such, should a buyer be seeking these very specific requirements, then the property is tailor-made.
Should a buyer not seek these adaptations then changes can be implemented similar to any other modernization program and this property does have the X factor of the open views and potential to extend to the side. Please note that the home is currently configured as a large 1 bedroom design but it would be a relatively simple process to create 2 bedrooms to the first floor. Please see layout plan and contact the office for further information.
The property is Leasehold for a term of 999 years from 3rd April 1967 subject to the payment of a yearly Ground Rent of £8
Council Tax is Band B - £1,789.25
Auctioneer Comments:
This property is for sale by the Modern Method of Auction, meaning the buyer and seller are to Complete within 56 days (the "Reservation Period"). Interested parties personal data will be shared with the Auctioneer (iamsold).
If considering buying with a mortgage, inspect and consider the property carefully with your lender before bidding.
A Buyer Information Pack is provided. The winning bidder will pay £349.00 including VAT for this pack which you must view before bidding.
The buyer signs a Reservation Agreement and makes payment of a non-refundable Reservation Fee of 4.50% of the purchase price including VAT, subject to a minimum of £6,600.00 including VAT. This is paid to reserve the property to the buyer during the Reservation Period and is paid in addition to the purchase price. This is considered within calculations for Stamp Duty Land Tax.
Services may be recommended by the Agent or Auctioneer in which they will receive payment from the service provider if the service is taken. Payment varies but will be no more than £450.00. These services are optional.
Ground Floor
Entrance Hallway
5' 7" x 11' 10" (1.70m x 3.61m) Stairs to the first floor. Understairs storage housing the electric consumer units x 3.
Ground Floor WC
5' 6" x 6' 3" (1.68m x 1.91m) WC. Hand basin. Wall mounted gas central heating boiler by Veissman.
Reception Room
10' 9" x 16' 1" (3.28m x 4.90m) Window to the front garden. Gas fire. Lounge through dining design so we have a double aspect with a rear window.
Dining Area
7' 5" x 8' 4" (2.26m x 2.54m) Rear window. Currently has a lift positioned in this room to the first floor.
Kitchen
8' 9" x 7' 10" (2.67m x 2.39m) Glass paneled side door. Rear window with excellent views to open fields. Electrically operated side door to ramp. Kitchen designed for wheelchair access so has lower access units. Electric hob. Sink. Fridge.
First Floor
Landing
Gable window with excellent views to the Pike. Fitted loft storage.
Bedroom
Double bedroom positioned to the front. Windows to both front and rear with the excellent views and this is where the lift is positioned.
Wet Room
8' 8" x 7' 11" (2.64m x 2.41m) Rear window. Accessible wet room. WC. Hand basin. Wet room shower area. Tiled splashback. Wet room floor. Loft access.
Important Information
- This is a Leasehold property.
Property Ref: 48567_29145390
Similar Properties
Dickinson Street West, Horwich, Bolton, BL6
2 Bedroom Terraced House | £150,000
Available with no chain and with the great benefits of private off road parking to the rear. Large master bedroom includ...
Church Street, Horwich, Bolton, BL6
2 Bedroom Apartment | £145,000
A rather special first floor apartment which includes allocated car parking, garage, private portion of garden, private...
Napier Drive, Horwich, Bolton, BL6
1 Bedroom Apartment | £145,000
Immaculate coach house style apartment with private access and two allocated parking spaces within a gated car park. Lar...
Webb Street, Horwich, Bolton, BL6
3 Bedroom Terraced House | £155,000
A large design of home with high ceilings and flexible living accommodation. Open plan kitchen and reception room to the...
Mason Street, Horwich, Bolton, BL6
2 Bedroom Terraced House | Offers in excess of £160,000
A well-proportioned two bedroom and two reception room bay fronted terrace home within a block of just three similar dwe...
Wright Street, Horwich, Bolton, BL6
3 Bedroom Terraced House | £165,000
Conveniently positioned for great access to Horwich centre and benefiting from generous room proportions. Rear garden ar...

Lancasters Independent Estate Agents (Horwich)
Horwich, Greater Manchester, BL6 7PJ
How much is your home worth?
Use our short form to request a valuation of your property.
Request a Valuation
