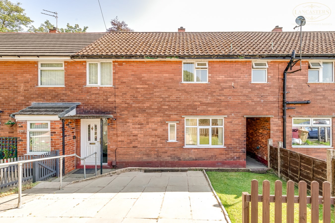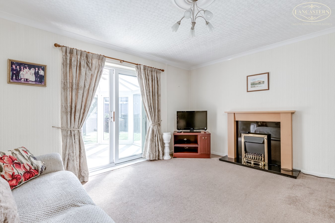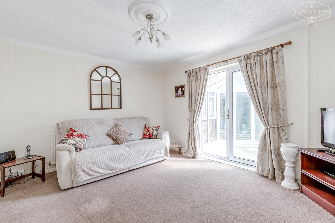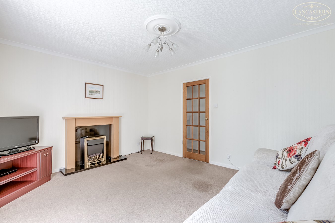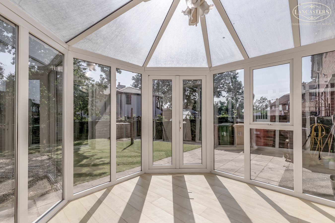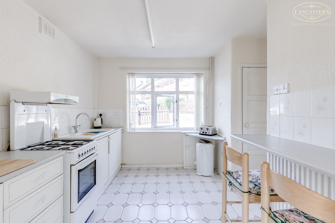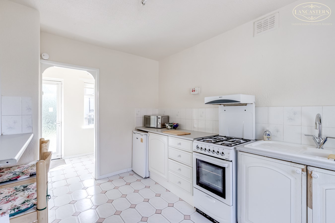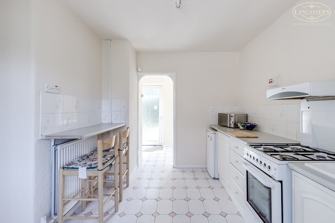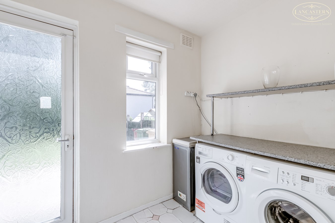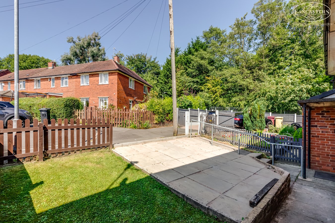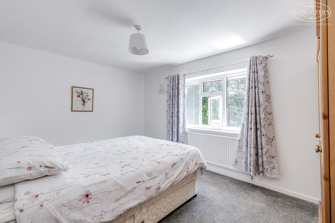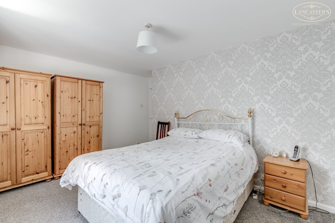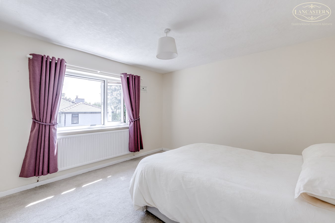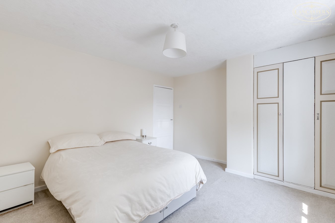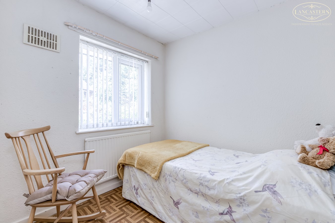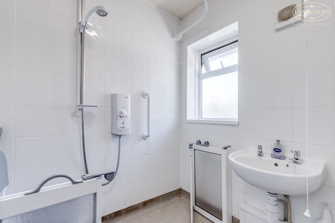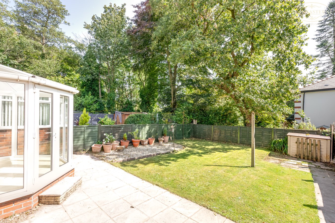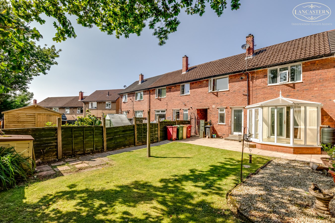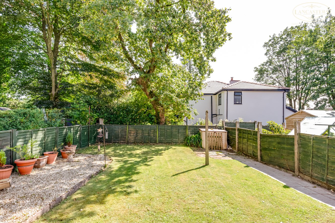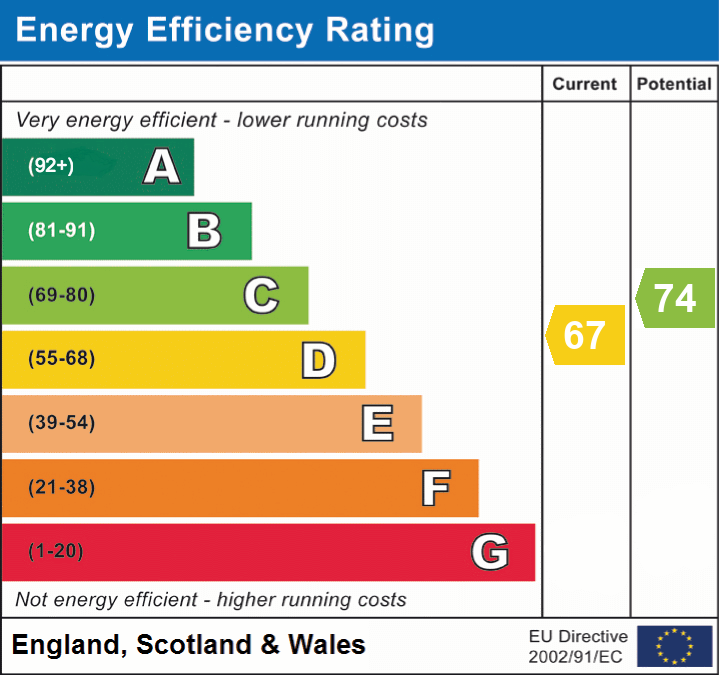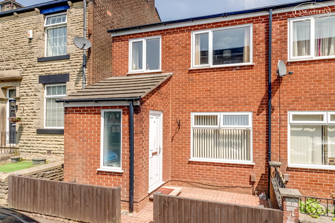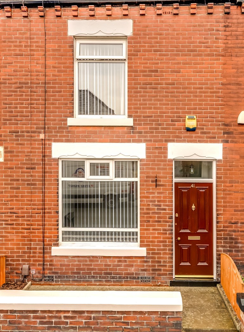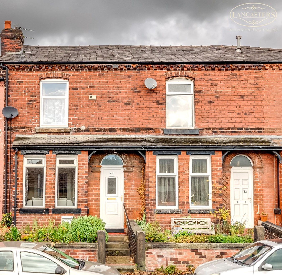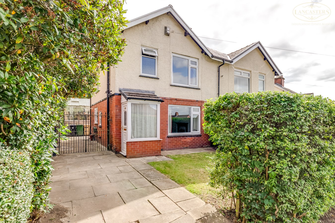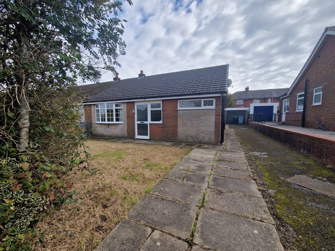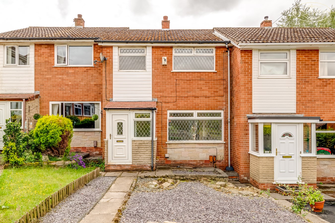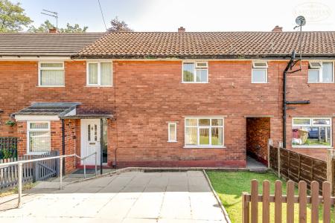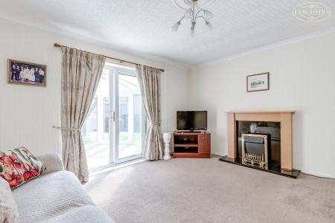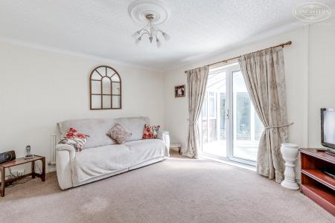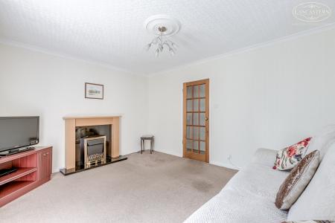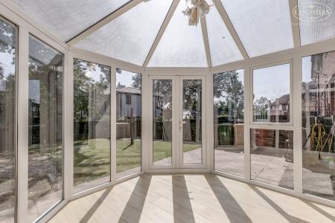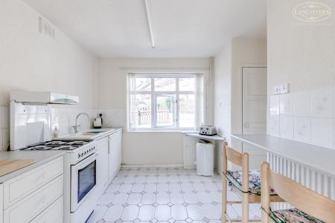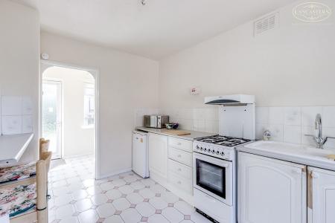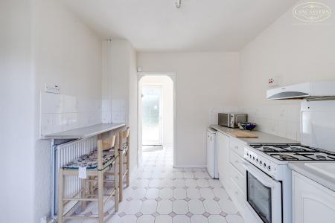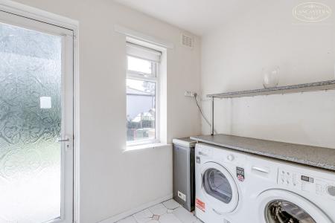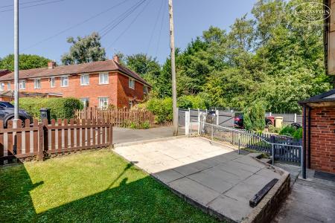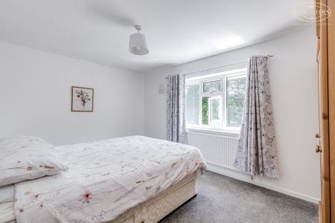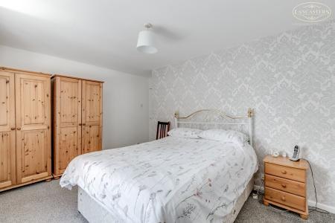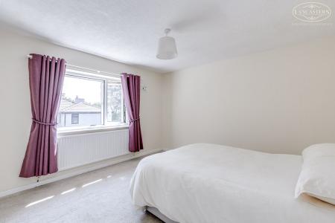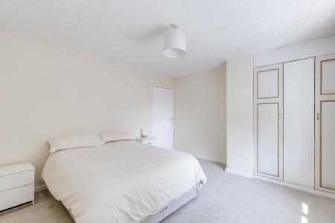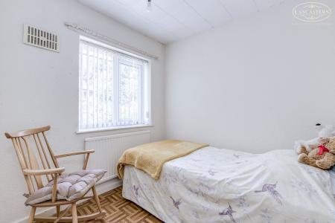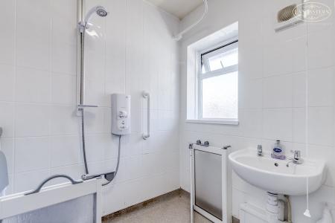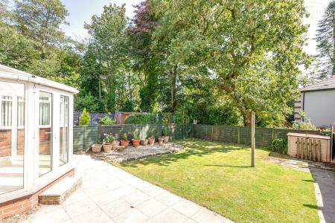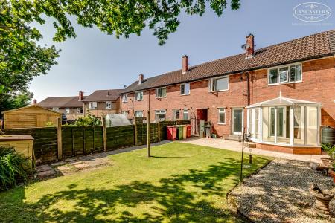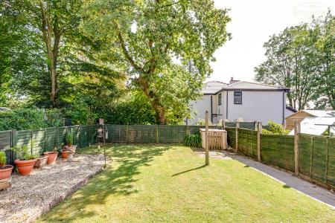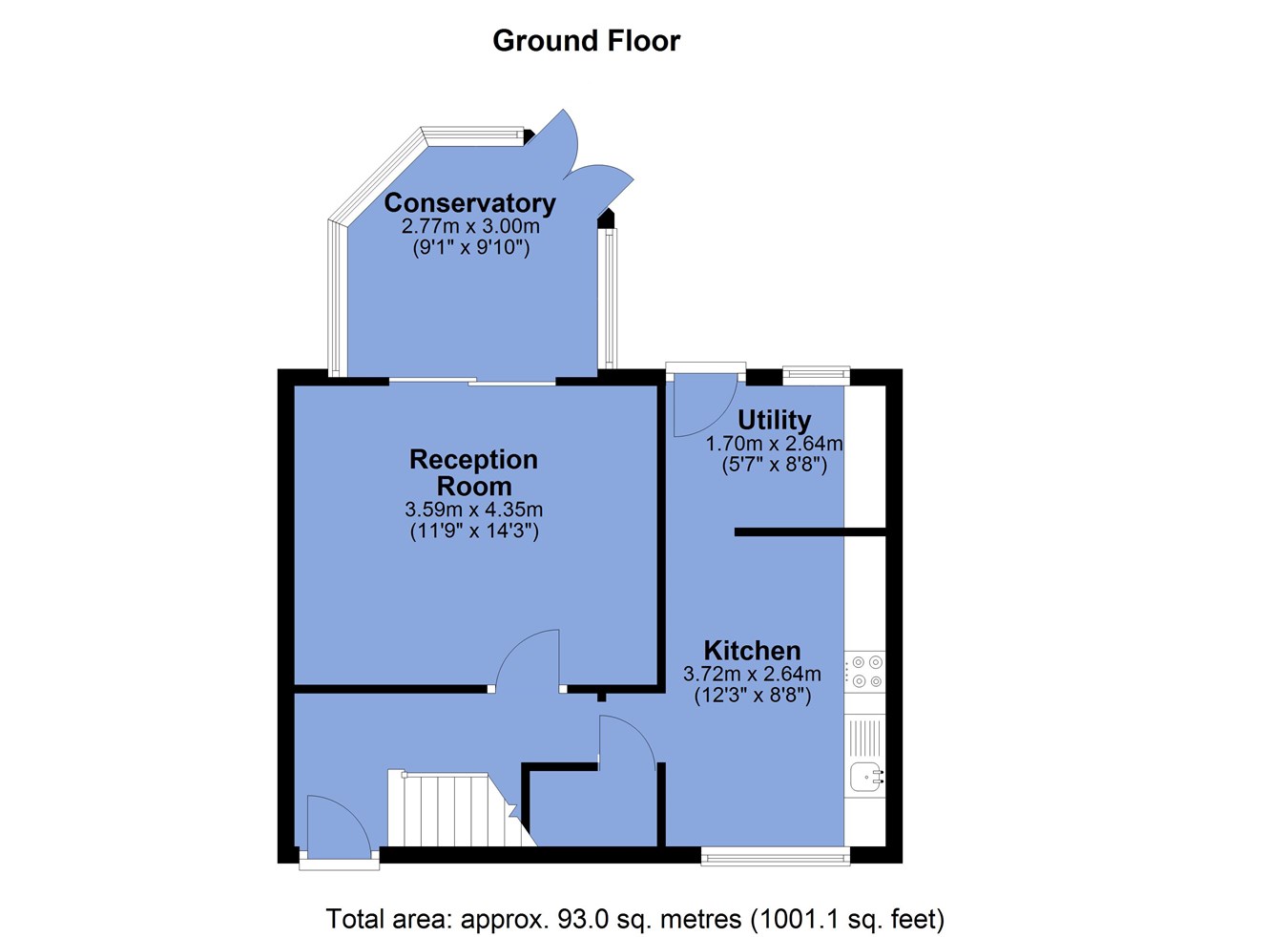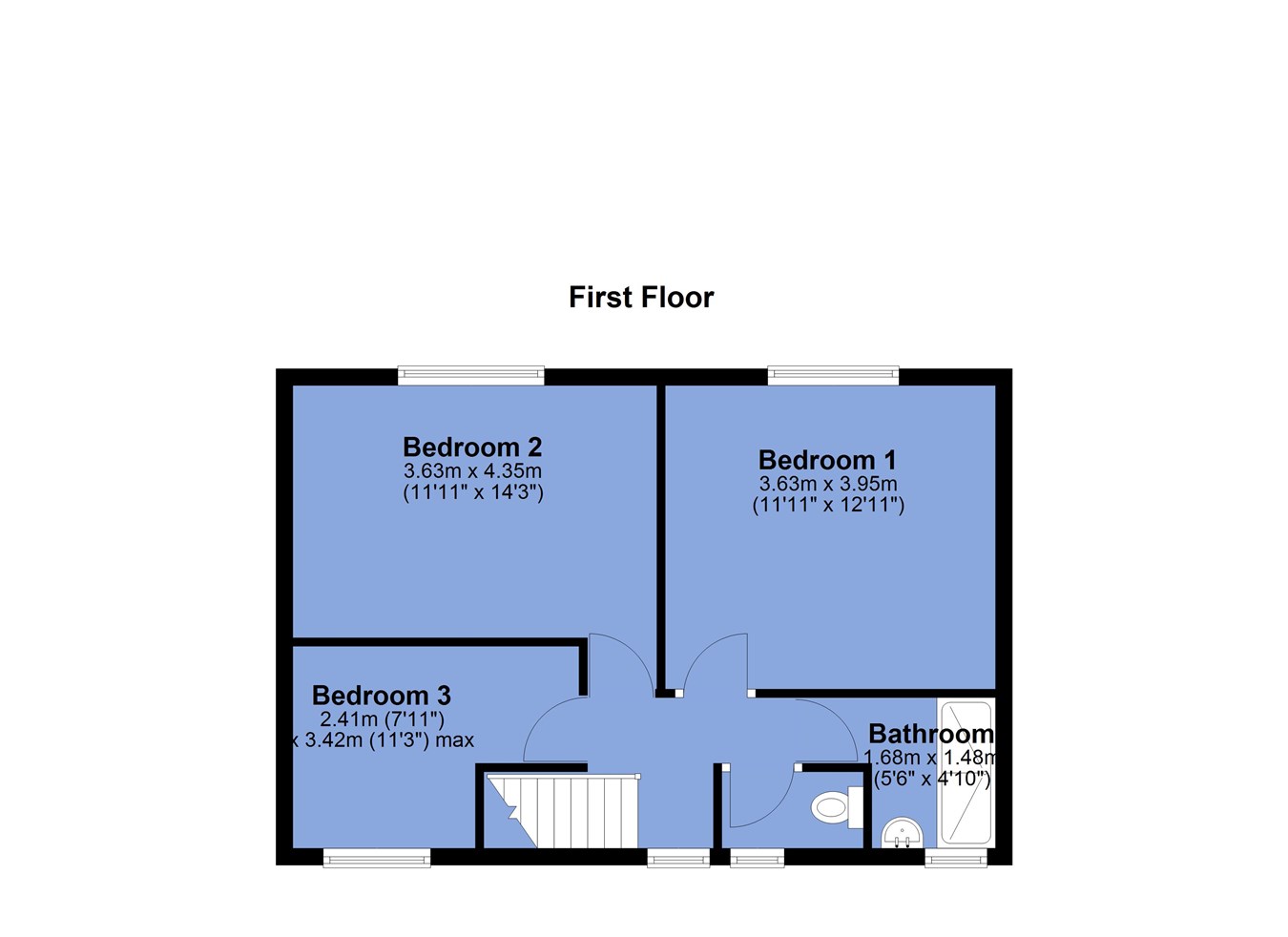- No chain
- Driveway to the front and gardens to the rear
- Lounge plus conservatory
- Kitchen and separate utility
- Three nicely proportioned bedrooms and modernised wet room
- Superb access to the surrounding countryside
- Horwich Centre just over 0.5 miles
- Train links around 2 miles and motorway link just over 3 miles
- Horwich served by a number of nurseries together with primary and secondary schools
- Vacant possession
3 Bedroom Terraced House for sale in Bolton
Occupied by the same family for many decades and in a popular area which allows great access to the nearby countryside yet benefits from the convenience of Horwich Centre with its wealth of amenities.
The ground floor includes an individual hallway with lounge and conservatory. The kitchen is a nice size and includes a pantry and a sizable utility. The utility area is quite commonly opened up to create a larger dining kitchen. To the first floor there are three generous bedroom all of which are served by a wet room.
There is off-road parking a rear garden
The property is Freehold
Council Tax is Band A - £1,531.45
Ground Floor
Entrance Hallway
11' 8" x 5' 8" (3.56m x 1.73m) Stairs to the first floor.
Reception Room 1
14' 3" x 11' 9" (4.34m x 3.58m)
Conservatory
9' 9" x 9' 0" (2.97m x 2.74m) To the rear. French doors to the garden.
Kitchen
8' 6" x 11' 11" (2.59m x 3.63m) Window to the front overlooking the front garden area. Breakfast bar. Run of units. Space for oven and appliances
Utility
8' 7" x 5' 6" (2.62m x 1.68m) Rear window. Glass panelled door. Understairs pantry with window to the front. Fitted shelving. Gas and electric meters.
First Floor
Landing
Window to the front. Loft access.
Bedroom 1
9' 10" x 14' 4" (3.00m x 4.37m) Rear window to the garden.
Bedroom 2
12' 11" x 11' 11" (3.94m x 3.63m) Rear window to the garden. Fitted storage which includes the gas central heating boiler.
Bedroom 3
7' 7" x 11' 2" (2.31m x 3.40m) To the front. Window to the front.
WC
5' 4" x 2' 7" (1.63m x 0.79m) Window to the front. WC.
Wet Room
7' 7" x 0' 0" (2.31m x 0.00m) 5' 6" x 4' 10" extending to 7' 7" into the door recess (1.68m x 1.47m extending to 2.31m) Fully tiled. Window to front. Hand basin. Shower area. Wet room floor. Seating fitted. Electric shower.
Important Information
- This is a Freehold property.
Property Ref: 48567_29374676
Similar Properties
Wright Street, Horwich, Bolton, BL6
3 Bedroom Terraced House | £165,000
Conveniently positioned for great access to Horwich centre and benefiting from generous room proportions. Rear garden ar...
2 Bedroom Terraced House | £165,000
A stunning home positioned close to Chorley New Road just off Tutor Avenue. Maintained to an exceptional standard and av...
Mason Street, Horwich, Bolton, BL6
2 Bedroom Terraced House | Offers in excess of £160,000
A well-proportioned two bedroom and two reception room bay fronted terrace home within a block of just three similar dwe...
Ainsworth Avenue, Horwich, Bolton, BL6
3 Bedroom Semi-Detached House | £170,000
Three bedroom semidetached, available with no chain and positioned in a popular and convenient position. Private drivewa...
Clifton Drive, Blackrod, Bolton, BL6
3 Bedroom Semi-Detached Bungalow | £175,000
This three bedroom Semi-detached true bungalow is sure to be of interest due to its popular location and flexible design...
Grosvenor Way, Horwich, Bolton, BL6
3 Bedroom Terraced House | £179,900
Available with no chain and recently redecorated. Front and rear gardens plus garage within nearby colony. Popular addre...

Lancasters Independent Estate Agents (Horwich)
Horwich, Greater Manchester, BL6 7PJ
How much is your home worth?
Use our short form to request a valuation of your property.
Request a Valuation
