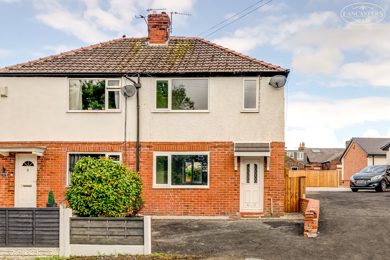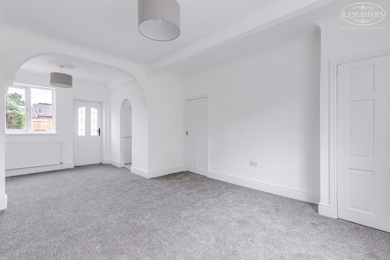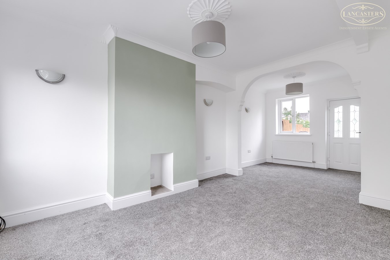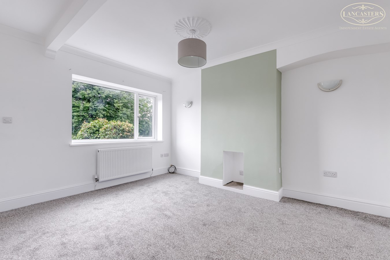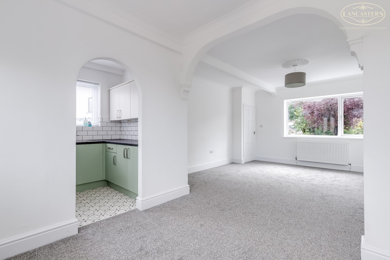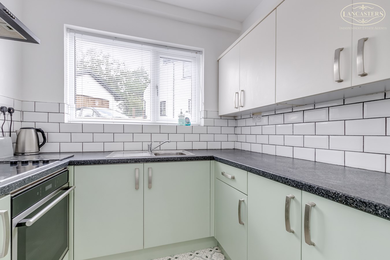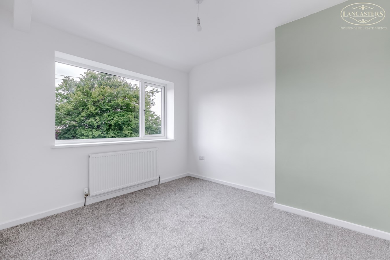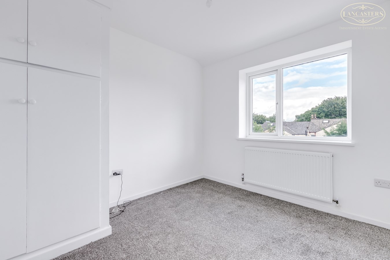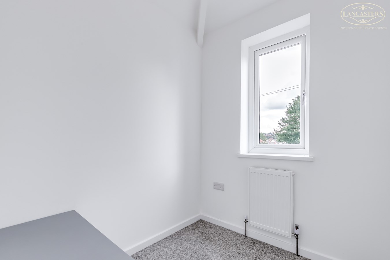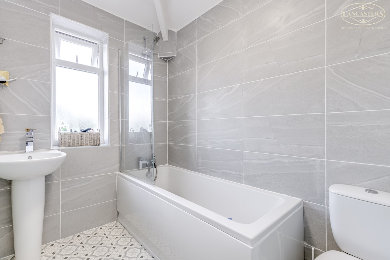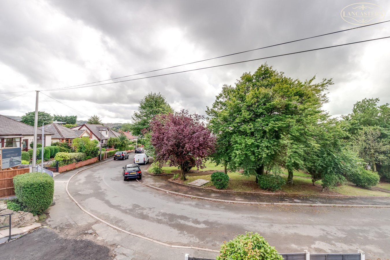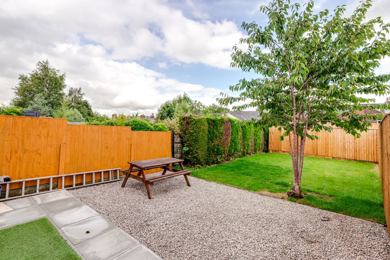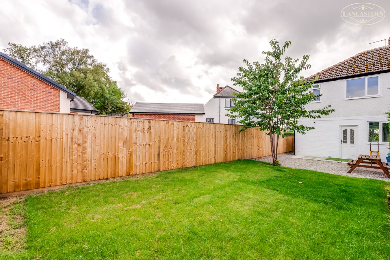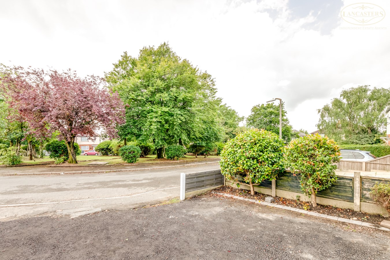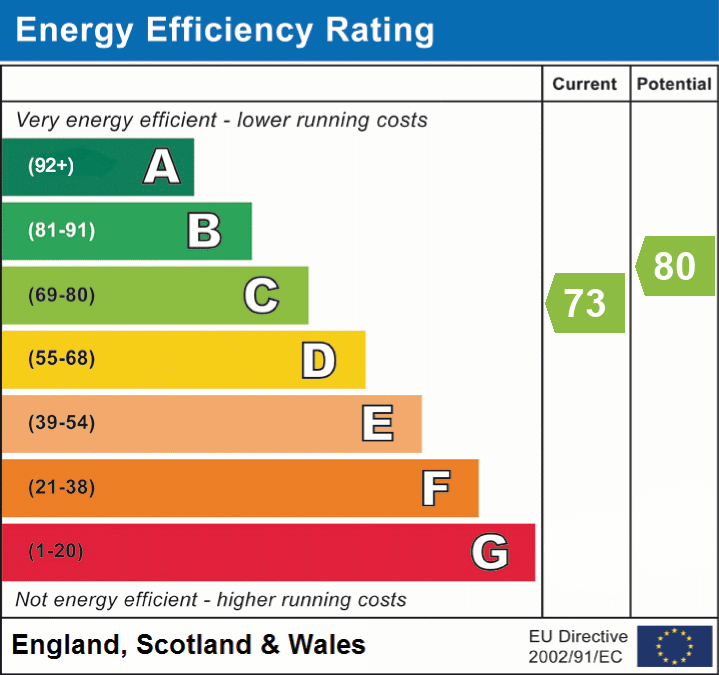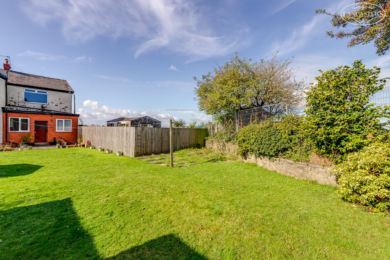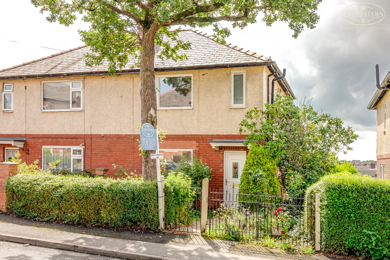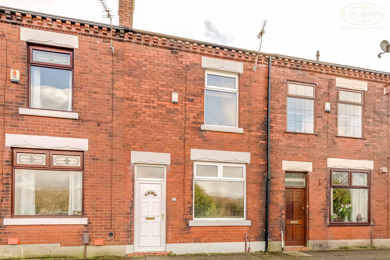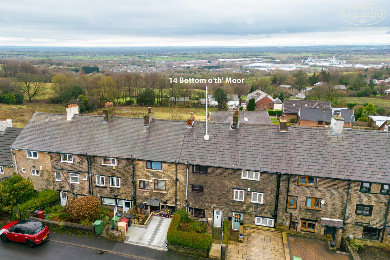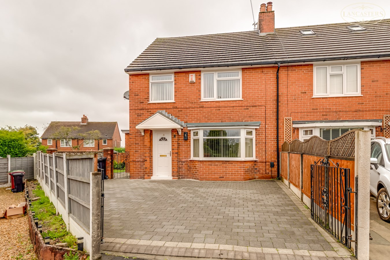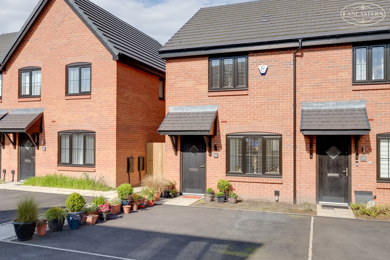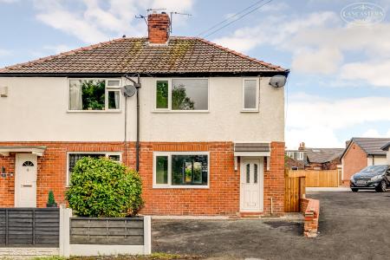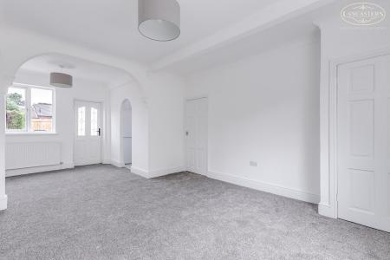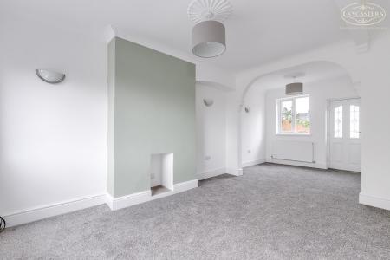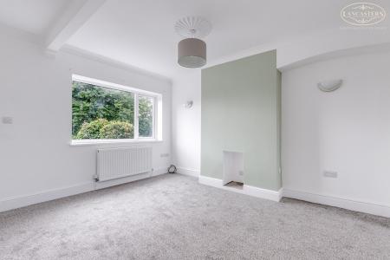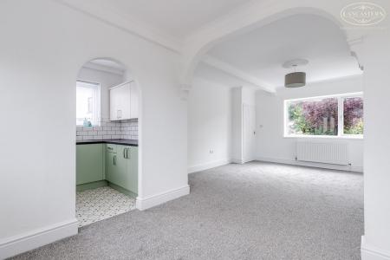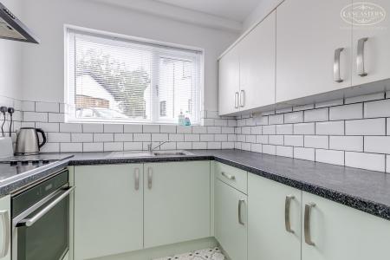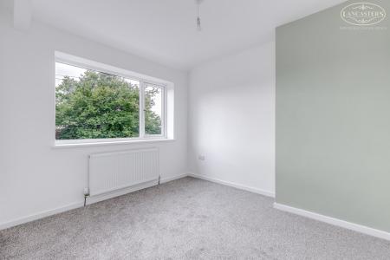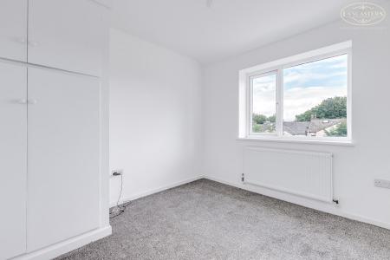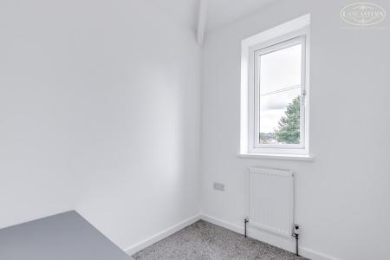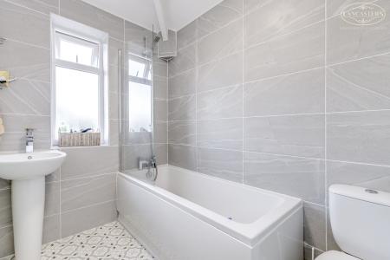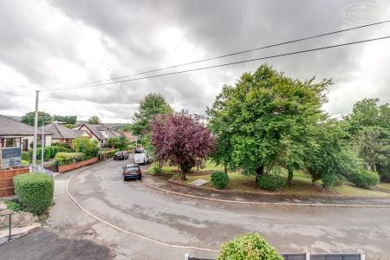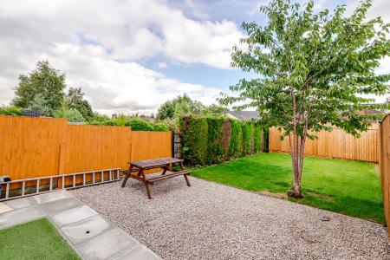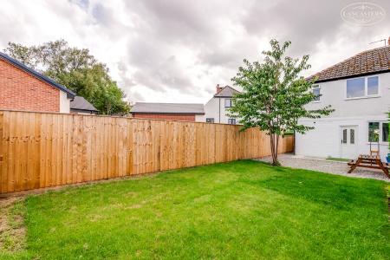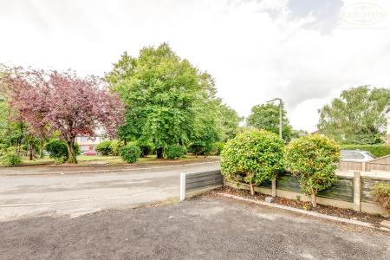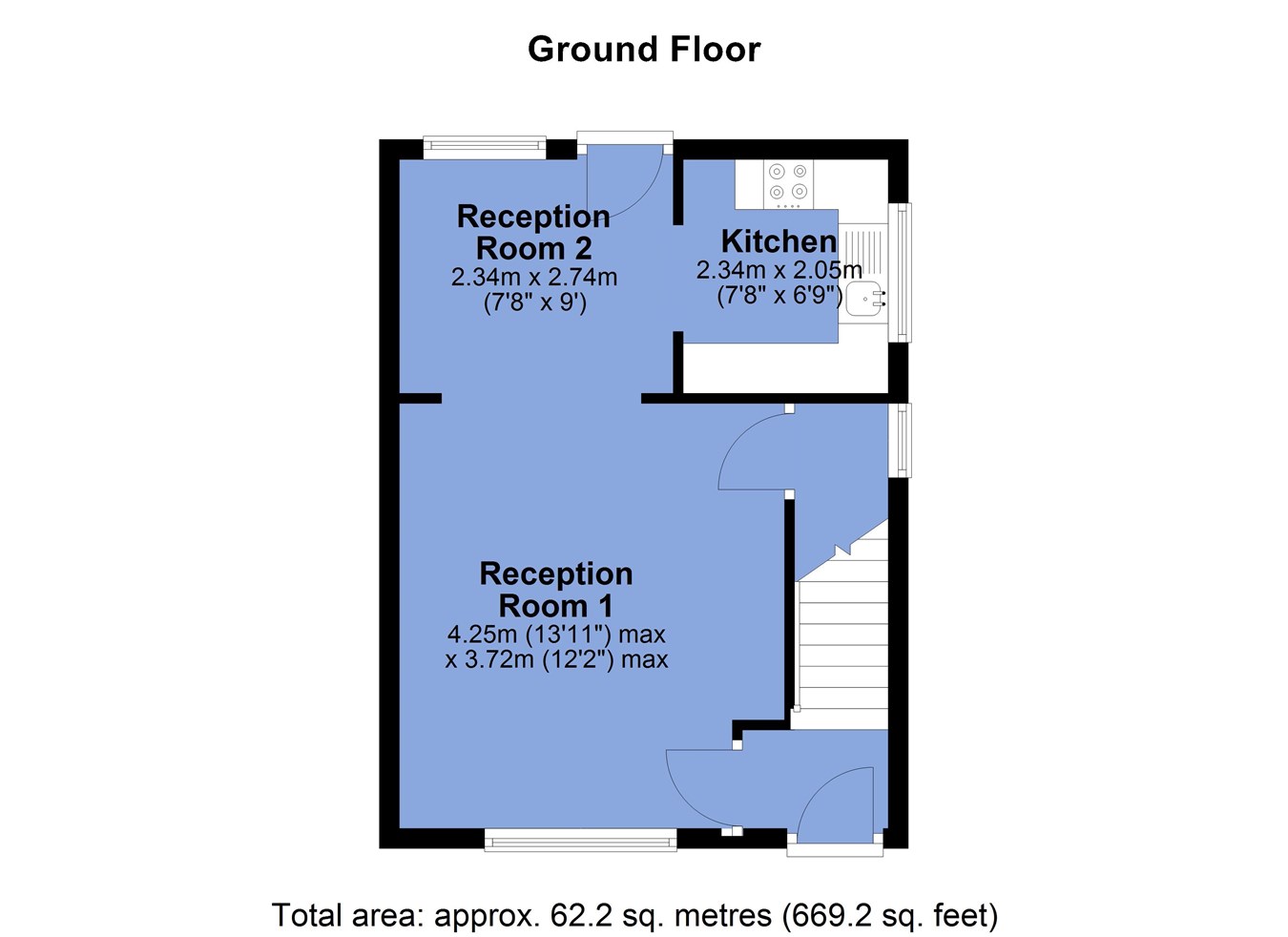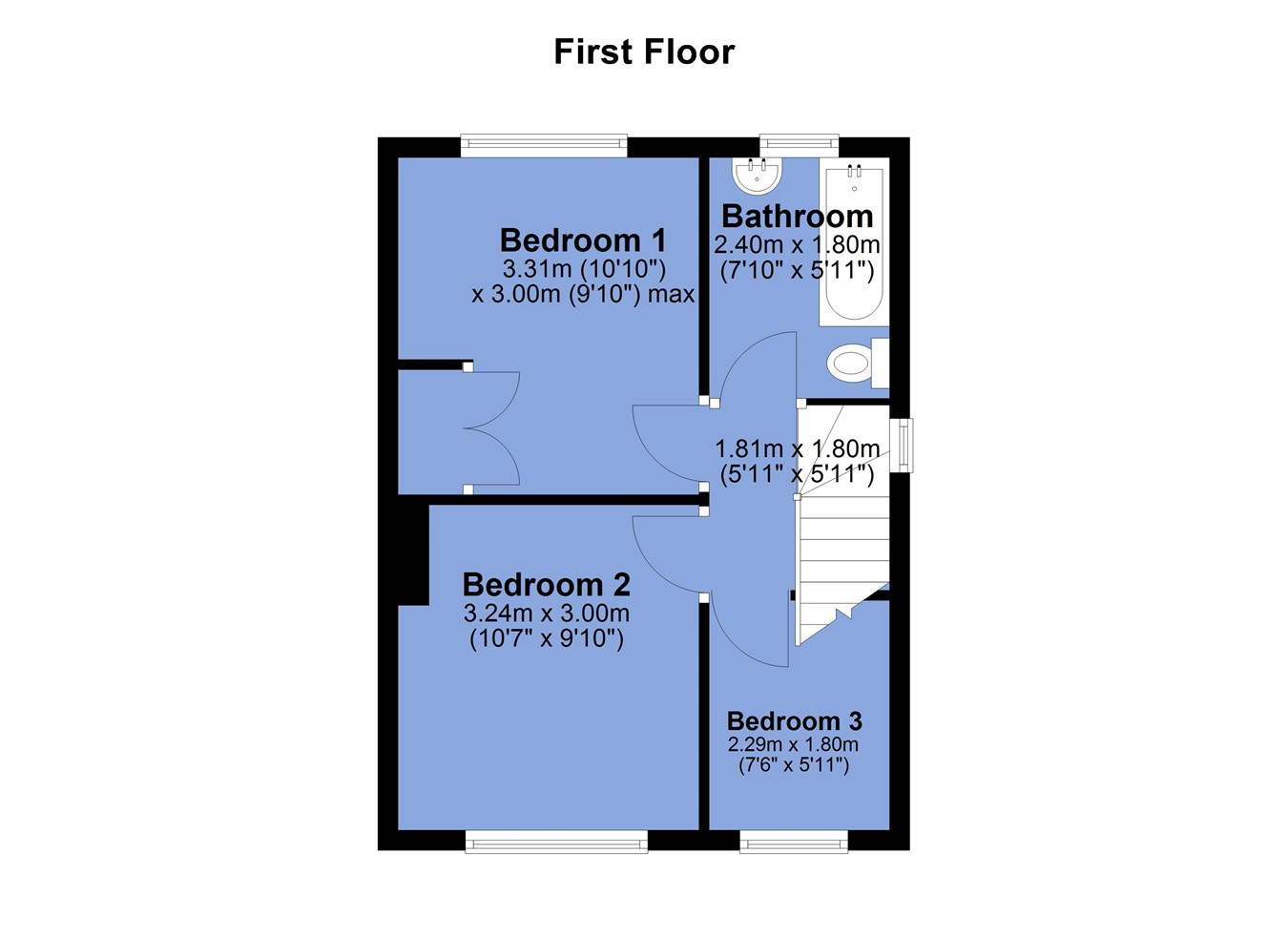- Manchester commuter belt
- Under 1 mile to train station
- Freshly modernised
- Private driveway plus sizable rear garden
- Neutral presentation throughout
- The town includes excellent access to surrounding countryside.
- Under 1 mile to town centre with vast array shops, services pubs and restaurants
- Pleasant open green area to the front
- Two double bedrooms plus additional single bedroom
- Driveway due to be finished in tarmac
3 Bedroom Semi-Detached House for sale in Bolton
A semidetached home positioned within a popular area which enjoys a pleasant aspect to an open green area at the front.
Our clients have just freshly modernised the property in preparation for sale and therefore should be considered ideal for those wishing for little immediate ongoing maintenance.
The ground floor has an open layout with the lounge through dining room and kitchen connecting nicely. To the first floor there are two double bedrooms along with an additional single third bedroom as well as the family bathroom.
Homes within the general postcode often achieve good rates of sale.
The sellers inform us that the property is Freehold
Council Tax is Band A - £1,531.45
Ground FloorEntrance Hallway
4' 6" x 3' 5" (1.37m x 1.04m) Electric meter and consumer unit. Stairs to first floor. Access to reception room.
Reception Room 1
12' 2" x 13' 11" (3.71m x 4.24m) To the front over looking the garden and open green area.
Reception Room 2
9' 0" x 7' 10" (2.74m x 2.39m) To the rear with window to the rear garden. Glass paneled door. Understairs storage 3' 2" x 8' 2" (0.97m x 2.49m). Gable window. Combi boiler.
Kitchen
6' 7" x 7' 7" (2.01m x 2.31m) Wall and base units in a u-shape. Integral oven, hob and extractor.
First Floor
Landing
Gable window.
Bedroom 1
9' 10" x 10' 10" (3.00m x 3.30m) Rear double.
Bedroom 2
9' 10" x 10' 7" (3.00m x 3.23m) Front double. Good sized over stairs recess with over stairs storage. Window to the front to the open area.
Bedroom 3
5' 11" x 7' 6" (1.80m x 2.29m) Front single. Window to front to the open area.
Bathroom
5' 10" x 7' 10" (1.78m x 2.39m) Rear window. Tiled splashback. WC. Hand basin. Bath with shower from mixer over.
Important Information
- This is a Freehold property.
Property Ref: 48567_29294692
Similar Properties
Blundell Lane, Blackrod, Bolton, BL6
2 Bedroom Terraced House | £200,000
Positioned in an exceptional location within Little Scotland and enjoying fields to both the front and rear. 2 double be...
Berne Avenue, Horwich, Bolton, BL6
3 Bedroom Semi-Detached House | £199,995
A well cared for family home with an impressive well stocked, rear garden. Generous bedroom proportions and excellent ac...
Heaton Road, Lostock, Bolton, BL6
2 Bedroom Terraced House | £195,000
A superb two double bedroom home with rear garden and close to Lostock train station linking to Manchester. Ideal commut...
Bottom O Th Moor, Horwich, Bolton, BL6
3 Bedroom Stone House | £210,000
Available with no chain and positioned in a very popular area with stunning far-reaching views to the south. Regular acc...
Lancaster Avenue, Horwich, Bolton, BL6
3 Bedroom Semi-Detached House | £225,000
A sizable home positioned within the head of a cul-de-sac and benefiting from a large open plan kitchen living and dinin...
Rockwell Road, Lostock, Bolton, BL6
2 Bedroom End of Terrace House | £230,000
Constructed during 2022 and benefiting from thoughtful landscaping and high-quality maintenance. The design is named The...

Lancasters Independent Estate Agents (Horwich)
Horwich, Greater Manchester, BL6 7PJ
How much is your home worth?
Use our short form to request a valuation of your property.
Request a Valuation
