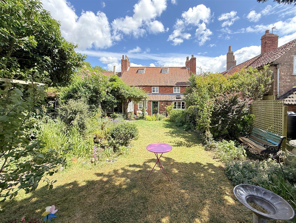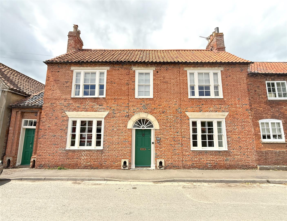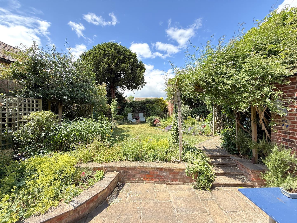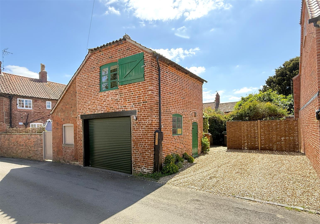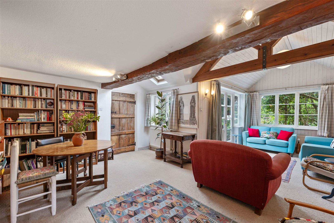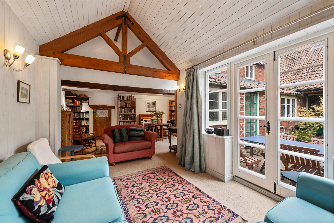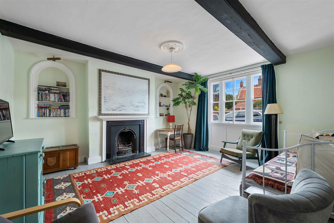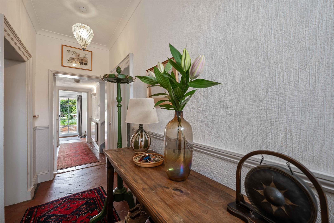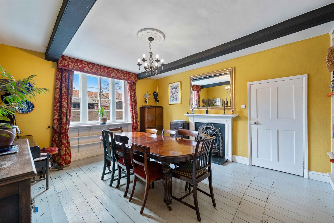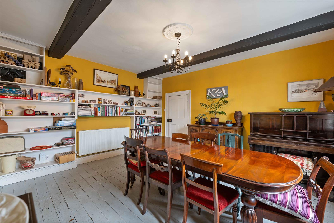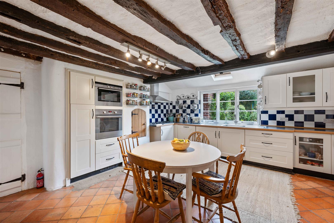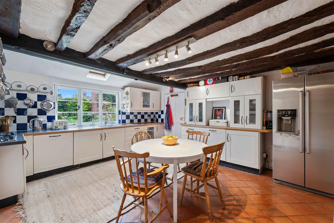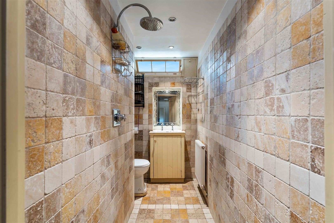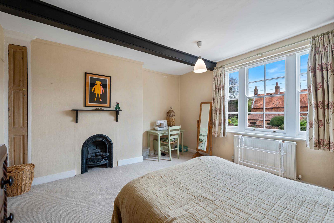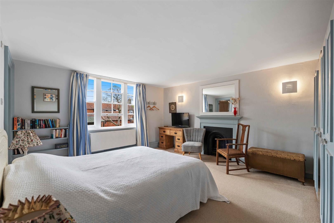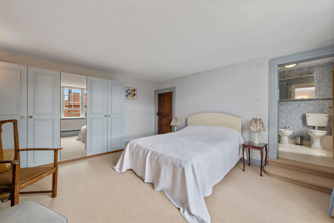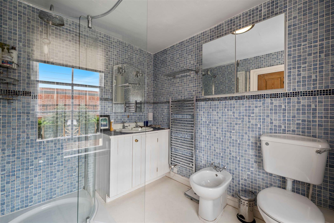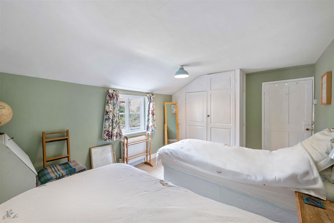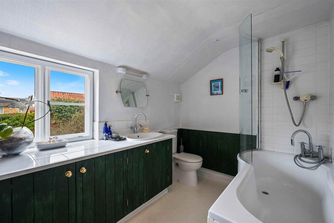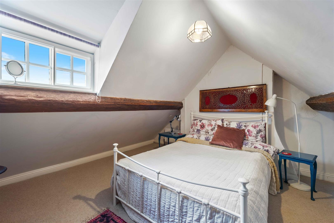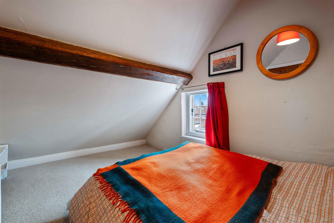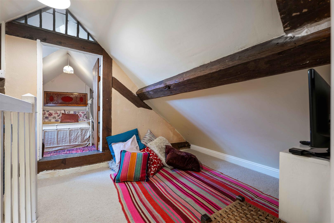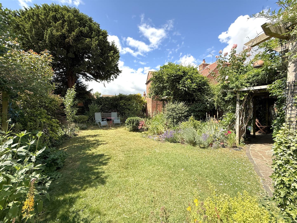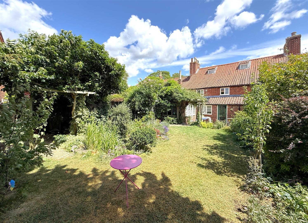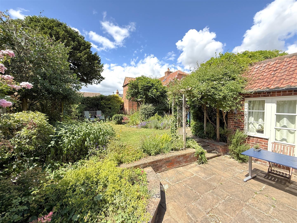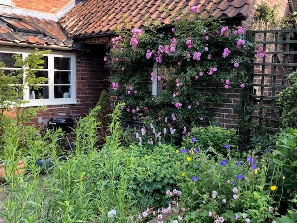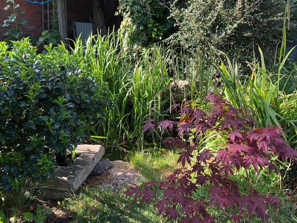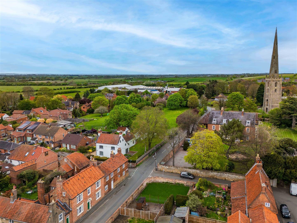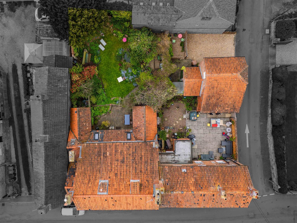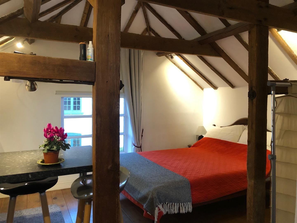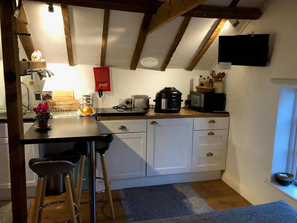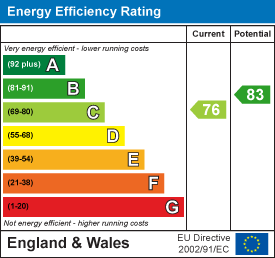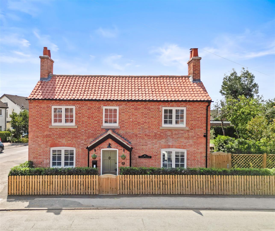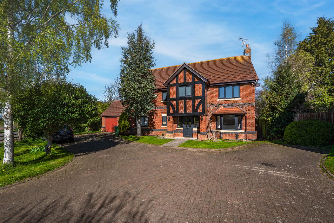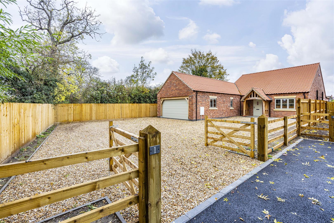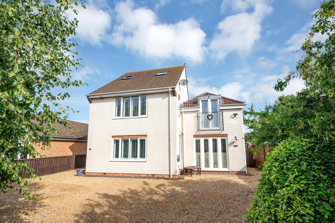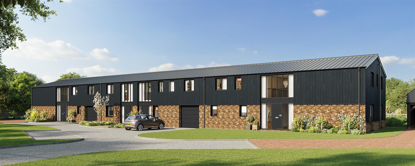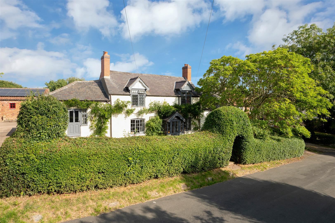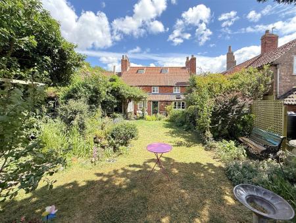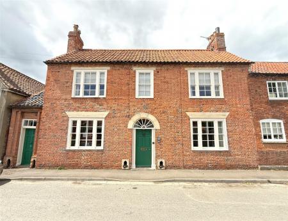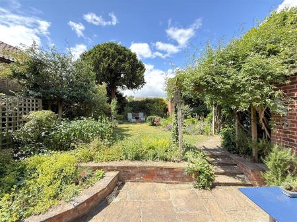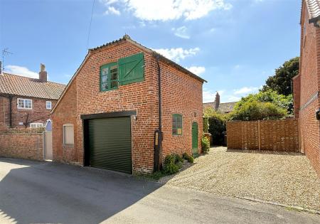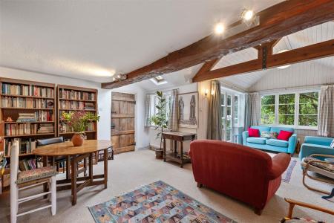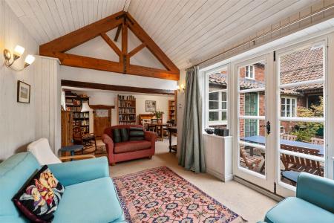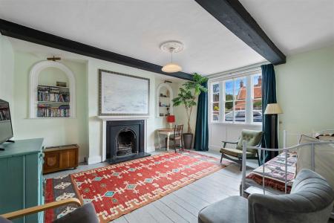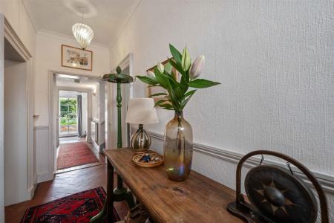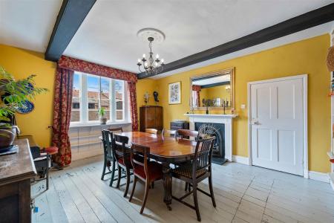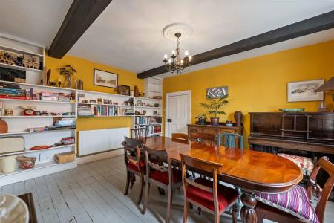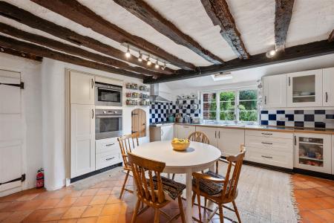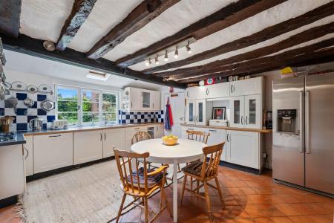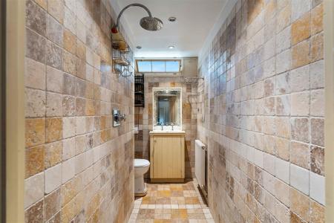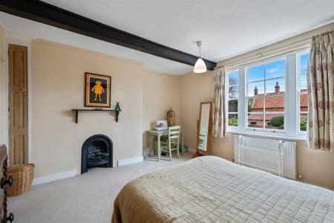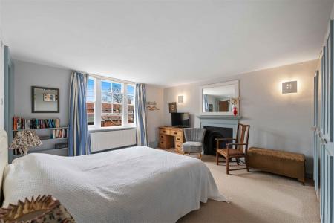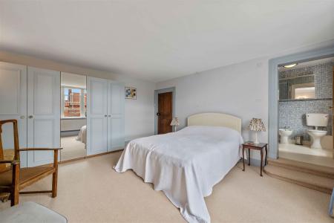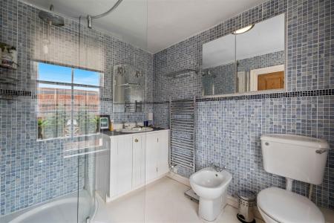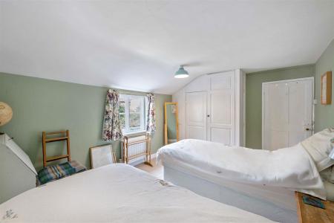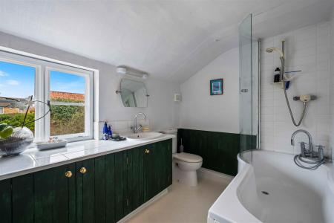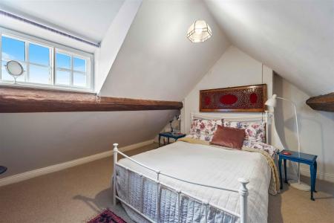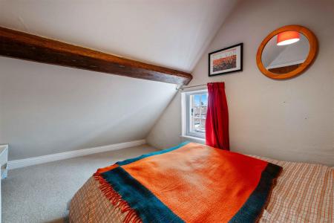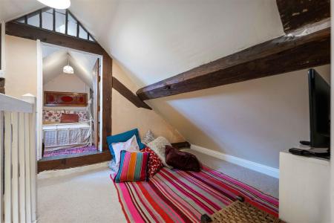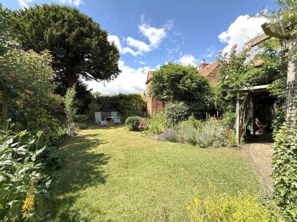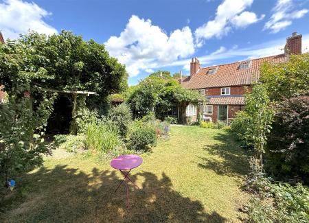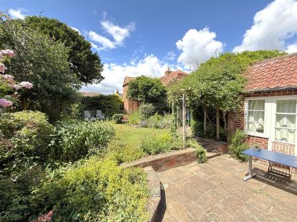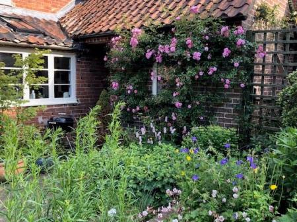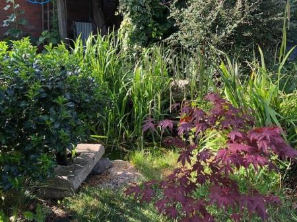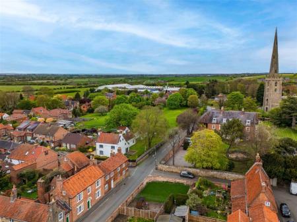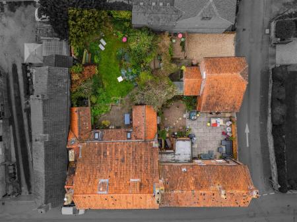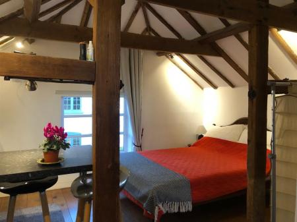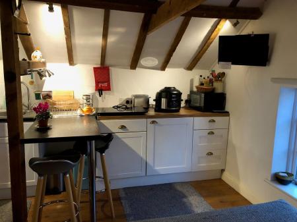- Attractive Period Home
- Approaching 2,600 Sq.Ft.
- 6 Bedrooms
- 4 Bathrooms
- Additional Annexe Building/Garage/Workshop
- Off Road Parking
- South To West Facing Rear Garden
- Wealth Of Character & Features
- Central Village Location
- Viewing Highly Recommended
6 Bedroom Character Property for sale in Bottesford
** ATTRACTIVE PERIOD HOME ** APPROACHING 2,600 SQ.FT. ** 7 BEDROOMS ** 5 BATHROOMS ** ADDITIONAL ANNEXE BUILDING/GARAGE/WORKSHOP ** OFF ROAD PARKING ** SOUTH TO WEST FACING REAR GARDEN ** WEALTH OF CHARACTER & FEATURES ** CENTRAL VILLAGE LOCATION **
A wonderful opportunity to purchase an attractive, Grade II listed, period home neighbouring Dr Fleming's hospital for elderly women established in the 17th century, located in a convenient central village location with a private, enclosed, rear garden, off road parking and garage within a short walk of the wealth of amenities of this highly regarded and well served Vale of Belvoir village.
The property offers an attractive, Georgian, double fronted facade behind which lies a versatile level of accommodation spanning three floors and lying in the region of 2,400 sq.ft plus an additional garage/outbuilding with studio above which offers a further 200 sq.ft. of potential accommodation. Planning approval has been granted by Melton Borough Council for use as short-term holiday/residential letting. Internally the property offers a wealth of character and features with high ceilings and deep skirtings, sash windows and many rooms having exposed beams and attractive fireplaces. The property offers an excellent level of accommodation which provides three main reception rooms, a dining kitchen, utility and ground floor shower room as well as six bedrooms and three bath/shower rooms laid out over the first and second floors. In addition, detached from the main house, is an attractive brick and pantiled former coach house which provides garage/workshop space with a studio above which adds to the versatility of this home as well as an adjacent drive and an established south to westerly facing rear garden at the rear.
In addition the property benefits from gas central heating with a new boiler installed in November 2025 and recently updated decoration and would be a wonderful family home in this well regarded village.
Overall viewing comes highly recommended to appreciate both the location and accommodation on offer.
Bottesford - The village of Bottesford is well equipped with local amenities including primary and secondary schools, a range of local shops, doctors and dentists, several public houses and restaurants, railway station with links to Nottingham and Grantham which gives a fast rail link to London's Kings Cross in just over an hour. The A52, A46 and A1 are also close by providing excellent road access.
AN ATTRACTIVE PERIOD ENTRANCE DOOR WITH ARCHED GLAZED FAN LIGHT ABOVE LEADS THROUGH INTO:
Initial Entrance Hall - Having a quarry tiled floor, deep skirtings and further doors leading to:
Drawing Room - 4.62m x 4.72m (15'2" x 15'6") - Having exposed beams, chimney breast with period fire surround, open fire and mantel with cast iron insert and tiled hearth, arched shelved alcoves to the side, deep skirtings, exposed floor boards and sash windows to the front.
Dining Room - 4.11m x 4.88m (13'6" x 16') - A further well proportioned reception currently utilised as formal dining having attractive period style cast iron fireplace with tiled hearth, feature surround and mantel, high ceiling with central rose and two exposed beams, deep skirtings, exposed floor boards and sash windows to the front.
RETURNING TO THE INITIAL ENTRANCE HALL A FURTHER GLAZED DOOR LEADS THROUGH INTO:
Inner Hallway - 2.82m x 1.22m (9'3" x 4') - Having continuation of the quarry tiled floor, staircase rising to the first floor and an open doorway leading through into:
Rear Entrance Porch - 1.75m x 1.14m (5'9" x 3'9") - Again having continuation of the quarry tiled floor, glazed exterior door into the garden and further cottage latch doors leading to:
Study/Garden Room - 5.16m x 7.24m max (16'11" x 23'9" max) - A well proportioned, L shaped, light and airy reception benefitting from windows to three elevations as well as access out into the rear garden. The initial reception space currently provides a breakfast area, having exposed beams, access to useful under stairs storage cupboard and window to the side. This opens out into an attractive addition to the property providing a further study/garden room having vaulted ceiling, tongue and groove effect panelling and French doors leading out into the rear garden.
Breakfast Kitchen - 4.45m x 4.80m (14'7" x 15'9") - A well proportioned farmhouse style kitchen fitted with a range of Shaker style units providing a good level of storage having wood trimmed laminate preparation surface, inset sink and drain unit, tiled splash back, window overlooking the rear garden and pitched roof above with inset skylight providing an attractive feature. In addition there is plumbing for dishwasher, integrated four ring gas range, additional twin gas burner to the side, built in Electrolux oven and microwave above, space for free standing fridge freezer, attractive quarry tiled floor, exposed beams to the ceiling and a further door leading through into
Side Lobby - 7.75m x 1.60m (25'5" x 5'3") - A useful space having access to loft space above, door leading into the rear garden and further doors to:
L Shaped Wet Room - 2.79m x 1.57m max (9'2" x 5'2" max) - An L shaped room having walk through wet area with wall mounted shower mixer and rose over, close coupled WC and vanity unit with inset washbasin, tumbled marble tiled splash backs and high level window to the front.
Utility Room - 2.11m x 2.24m (6'11" x 7'4") - A useful space providing a laundry room having fitted base and drawer units with laminate work surface over, inset sink and drain unit, plumbing for washing machine, space for further free standing appliances, wall mounted gas central heating boiler, access to loft space above and window to the side.
RETURNING TO THE INNER HALLWAY A STAIRCASE RISES TO:
First Floor Split Level Landing - Having attractive multi paned sash window to the side, two built in storage cupboards and further doors leading to:
Bedroom - 3.56m x 2.03m (11'8" x 6'8" ) - Having aspect into the rear garden, inset cast iron fireplace and part pitched ceiling.
Bedroom - 4.19m x 3.76m (13'9" x 12'4") - A well proportioned double bedroom having aspect to the front with exposed beams to the ceiling, chimney breast with inset cast iron fireplace, deep skirtings and sash window.
Bedroom - 4.93m x 4.37m (16'2" x 14'4") - A well proportioned double bedroom benefitting from ensuite facilities, having an aspect to the front, attractive period cast iron fireplace and surround, built in wardrobes, sash window and a further stripped pine door leading into:
Ensuite Shower Room - 2.51m x 2.03m (8'3" x 6'8") - Having suite comprising large walk in shower enclosure with initial drying area and wall mounted shower mixer with both independent handset and rainwater rose over, close coupled WC, bidet and vanity unit with inset washbasin with tiled splash backs, contemporary towel radiator and sash window to the front.
Bedroom - 4.14m x 3.05m (13'7" x 10') - A further double bedroom having a pleasant aspect into the rear garden with built in wardrobes and part pitched ceiling.
Bathroom - 2.74m x 1.93m (9' x 6'4") - Having a suite comprising P shaped shower bath with chrome mixer tap with integral shower handset and further wall mounted shower over and glass screen, close coupled WC and vanity unit with tiled surface over and inset washbasin, part pitched ceiling and window overlooking the rear garden.
RETURNING TO THE FIRST FLOOR LANDING A FURTHER STRIPPED PINE DOOR GIVES ACCESS, VIA A TURNING STAIRCASE, TO:
Initial Second Floor Landing Area - 2.31m x 2.57m to purlins (7'7" x 8'5" to purlins) - Having pitched ceiling with exposed timber purlins, over stairs cupboard and further cottage latch door leading to:
Bedroom - 3.96m x 2.74m to purlins (13' x 9' to purlins) - A double bedroom situated in the eaves having pitched ceiling with exposed timber purlins, chimney breast and sliding sash window overlooking the rear garden.
Returning to the initial landing area an open doorway leads through into:
Inner Landing - 1.73m x 1.19m to purlin (5'8" x 3'11" to purlin) - Having access to under eaves, exposed timber purlin and further cottage latch doors to:
Bedroom - 2.36m deep x 2.24m to purlins (3.56m to eaves) (7' - A well proportioned single bedroom situated in the eaves having pitched ceiling, exposed timber purlins, access to under eaves and window to the side.
Shower Room - 1.96m x 0.86m (6'5" x 2'10") - Having suite comprising shower enclosure with wall mounted shower mixer, close coupled WC and wall mounted washbasin, pitched ceiling with exposed timber purlin and high level window.
Exterior - The property occupies a fantastic central location fronting Church Street with additional vehicular access to the rear located off Chapel Street, The driveway provides off road car standing with a timber trellis leading to a small enclosed courtyard area but this could be opened out to create additional parking if required. Located off the driveway is an attractive brick and pantiled period coach house which has been part converted to provide annexe style facilities with garage or workshop space beneath and planning approval for short-term holiday/residential letting. Attached to the rear of the coach house is a further useful brick and pantiled store and a courtesy gate leading through into the rear garden which offers a south to westerly aspect and a good degree of privacy, particularly considering its central village location. The garden is well stocked with an abundance of established trees and shrubs which creates an attractive outdoor space having central lawn, paved and gravelled seating areas, ornamental pond and well stocked borders.
Garage/Workshop - 4.70m x 4.14m (15'5" x 13'7") - Having power and light, window to the side and electric operated roller shutter door leading directly onto Chapel Street. A spiral staircase rises to the first floor where there is a potential studio situated in the eaves having exposed timbers, kitchenette and shower room with washbasin and WC.
Council Tax Band - Melton Borough Council - Band D
Tenure - Freehold
Additional Notes - We are informed the property is on mains gas, electric, drainage and water (information taken from Energy performance certificate and/or vendor).
The property is Grade II listed and situated within the village conservation area.
Planning permission has been approved by Melton Borough Council for the annexe to be used for short-term holiday/residential letting.
Additional Information - Please see the links below to check for additional information regarding environmental criteria (i.e. flood assessment), school Ofsted ratings, planning applications and services such as broadband and phone signal. Note Richard Watkinson & Partners has no affiliation to any of the below agencies and cannot be responsible for any incorrect information provided by the individual sources.
Flood assessment of an area:_
https://check-long-term-flood-risk.service.gov.uk/risk#
Broadband & Mobile coverage:-
https://checker.ofcom.org.uk/en-gb/broadband-coverage
School Ofsted reports:-
https://reports.ofsted.gov.uk/
Planning applications:-
https://www.gov.uk/search-register-planning-decisions
Property Ref: 59501_33875700
Similar Properties
3 Bedroom Detached House | Guide Price £695,000
** STUNNING DETACHED COTTAGE ** THOUGHTFULLY RENOVATED, MODERNISED & EXTENDED ** HIGH SPECIFICATION FINISH ** WEALTH OF...
5 Bedroom Detached House | £665,000
** FANTASTIC DETACHED FAMILY HOME ** TASTEFULLY MODERNISED & RECONFIGURED ** FURTHER POTENTIAL TO EXPAND THE ACCOMMODATI...
Off Middle Lane, Nether Broughton
3 Bedroom Detached Bungalow | Guide Price £660,000
** NEW BUILD DETACHED BUNGALOW ** HIGH SPECIFICATION FINISH ** BETWEEN 1,475 & 1,550 SQ.FT. ** 3 BEDROOMS ** ENSUITE & M...
6 Bedroom Detached House | £715,000
** SUPERB DETACHED FAMILY HOME ** VERSATILE ACCOMMODATION ** APPROACHING 2,600 SQ FT ** UP TO 6 BEDROOMS ** 4 BATH/SHOWE...
4 Bedroom Barn Conversion | £725,000
** IMPRESSIVE BARN CONVERSION ** CONTEMPORARY FIXTURES & FITTINGS ** 4 DOUBLE BEDROOMS ** MASTER WITH ENSUITE & DRESSING...
6 Bedroom House | £725,000
** INDIVIDUAL PERIOD COTTAGE ** APPROX. 2,400 SQ.FT. OF ACCOMMODATION ** 6 BEDROOMS 5 RECEPTIONS ** 3 BATH/SHOWER ROOMS...

Richard Watkinson & Partners (Bingham)
10 Market Street, Bingham, Nottinghamshire, NG13 8AB
How much is your home worth?
Use our short form to request a valuation of your property.
Request a Valuation
