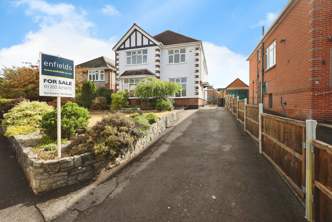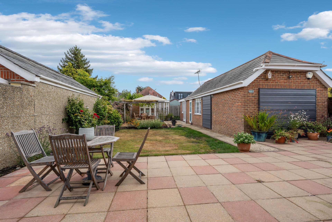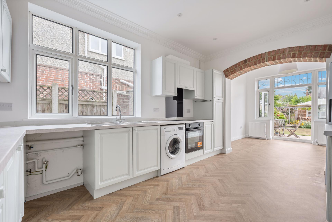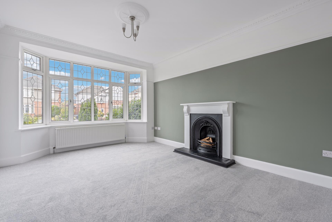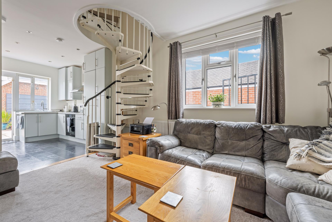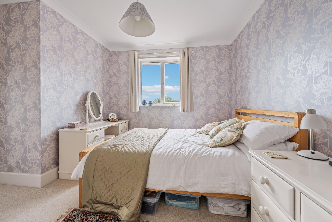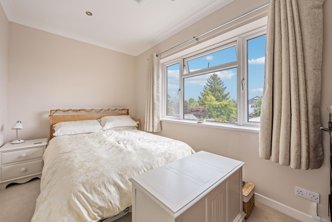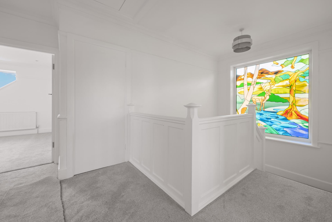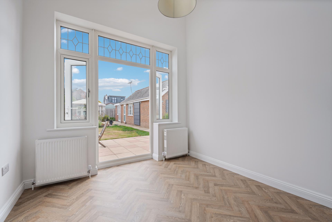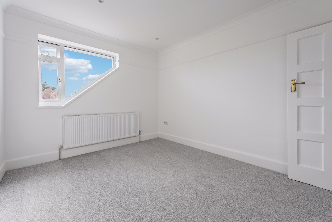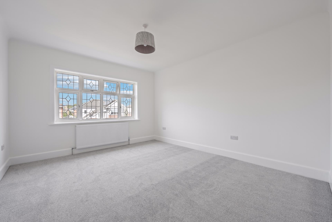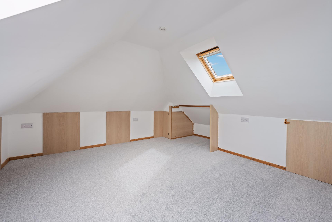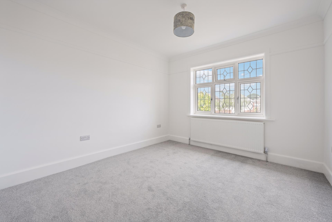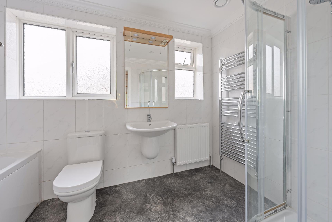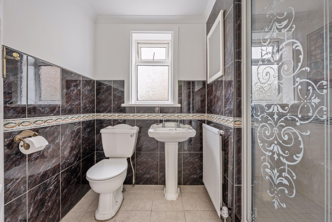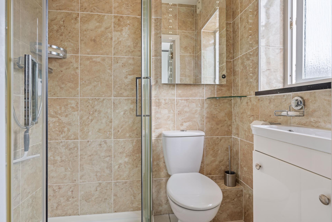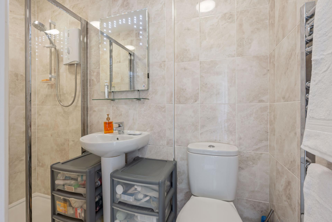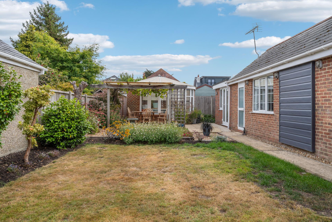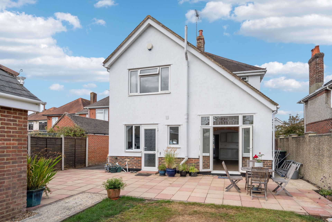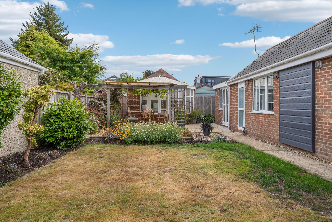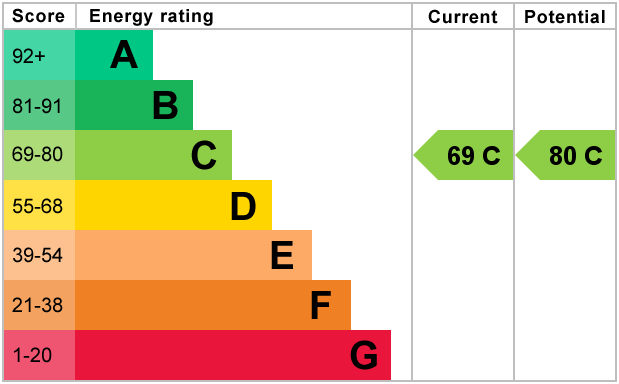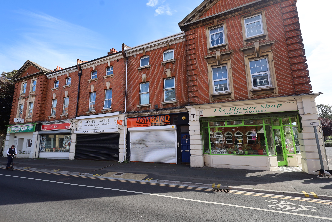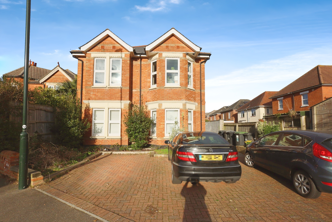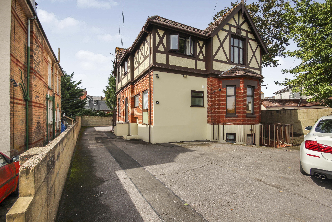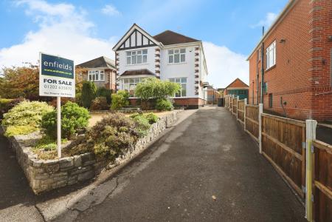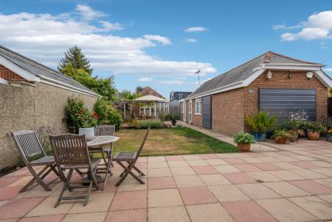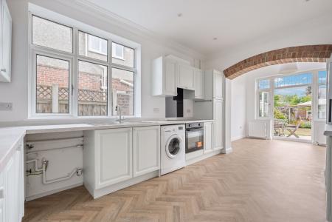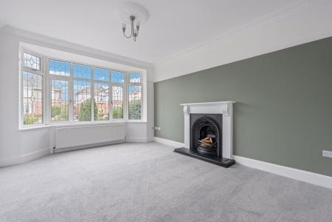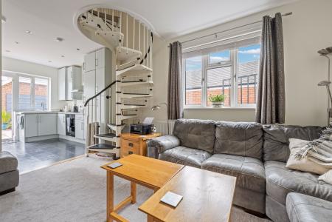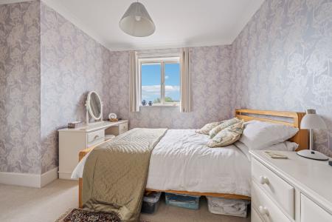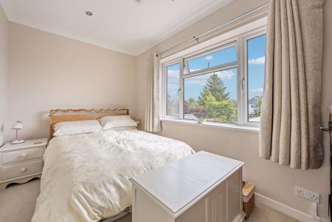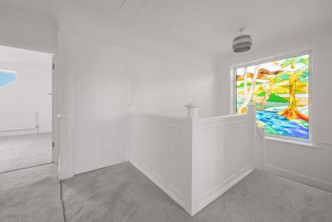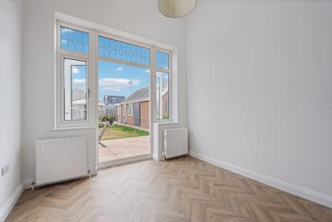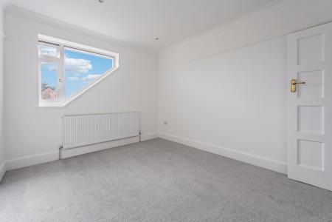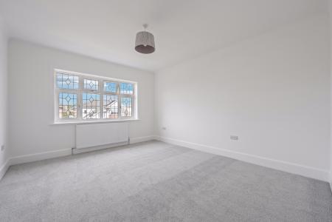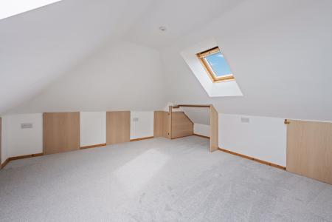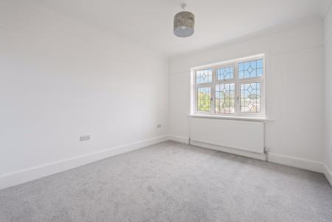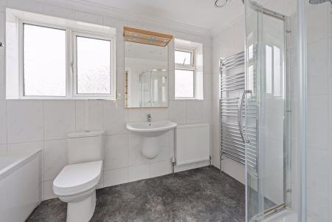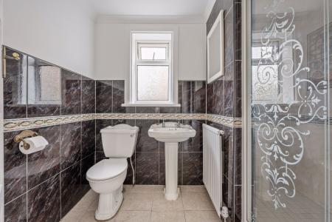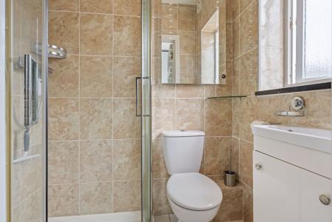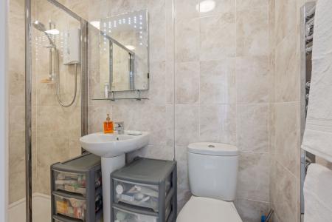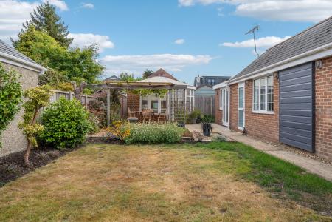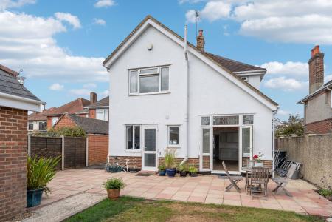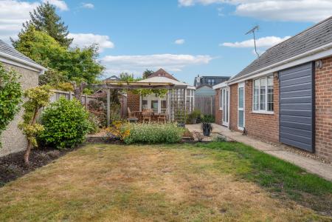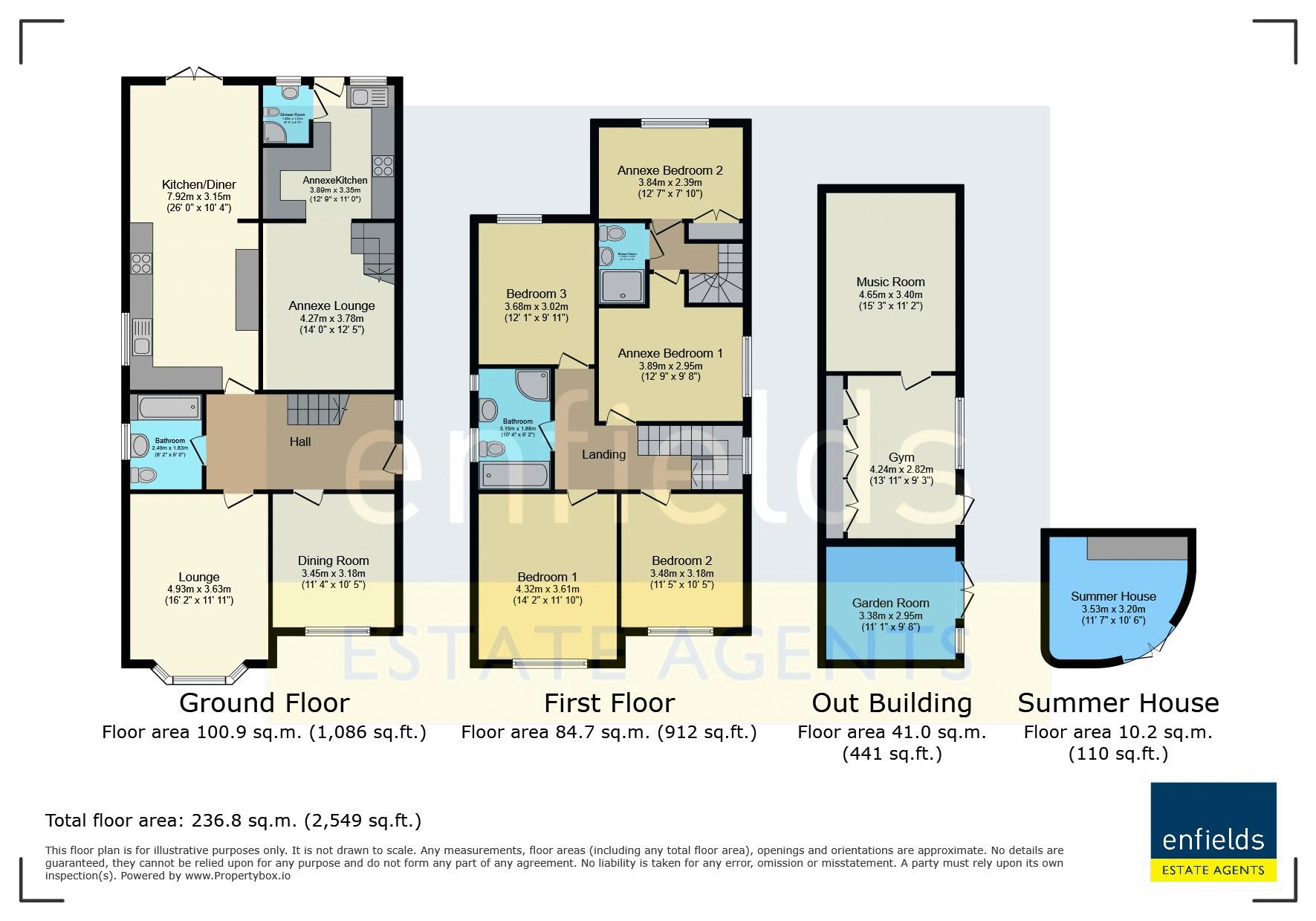- Stunning detached house completely refurbished and remodelled creating separate annexe and outbuilding ideal for versatile living
- Over 2500 sq ft of acommodation
- Annexe is completely self contained benefitting from private entrance, two double bedrooms, living/kitchen area and two bathrooms split over two floors
- The annexe provides a perfect opportunity for multi-generational living to accommodate teenagers or elderly relatives, or the potential for renting to generate additional income
- Main house consists of three double bedrooms, two bathrooms, two receptions and open plan kitchen/dining room - property can easily be converted back to one whole house or the ratio of bedrooms in...
- Off road parking for multiple vehicles
- Private rear south-easterly facing garden with patio area and pergola
- Detached summer house with power
- Detached and extended outbuilding with nearly 500 square mtrs of space currently split into three sections including music room, gym and garden room with wall mounted TV
- Main house has been rewired, replastered, redecorated, new paint and new carpets throughout
5 Bedroom House for sale in Bournemouth
Kitchen/Diner
26' 0'' x 10' 4'' (7.92m x 3.15m)
Lounge
16' 2'' x 11' 11'' (4.92m x 3.63m)
Dining Room
11' 4'' x 10' 5'' (3.45m x 3.17m)
Bedroom 1
14' 2'' x 11' 10'' (4.31m x 3.60m)
Bedroom 2
11' 5'' x 10' 5'' (3.48m x 3.17m)
Bedroom 3
12' 1'' x 9' 11'' (3.68m x 3.02m)
Annexe Lounge
14' 0'' x 12' 5'' (4.26m x 3.78m)
Annexe Kitchen
12' 9'' x 11' 0'' (3.88m x 3.35m)
Annexe Bedroom 1
12' 7'' x 7' 10'' (3.83m x 2.39m)
Annexe Bedroom 2
12' 7'' x 7' 10'' (3.83m x 2.39m)
Music Room
15' 3'' x 11' 2'' (4.64m x 3.40m)
Gym
13' 11'' x 9' 3'' (4.24m x 2.82m)
Garden Room
11' 1'' x 9' 8'' (3.38m x 2.94m)
Summer House
11' 7'' x 10' 6'' (3.53m x 3.20m)
Important Information
- This is a Freehold property.
Property Ref: EAXML1033_12669071
Similar Properties
7 Bedroom House | Asking Price £650,000
** ATTENTION INVESTORS ** A fantastic opportunity to acquire a high yielding buy-to-let investment in one of the Bournem...
8 Bedroom House | Asking Price £625,000
** ATTENTION INVESTORS - EIGHT DOUBLE BEDROOM DETACHED INVESTMENT WITH C4 LICENSE ALREADY SPLIT INTO TWO FLATS WITH SEPA...
Christchurch Road, Bournemouth, Prominent Income Producing Freehold Building
6 Bedroom House | Asking Price £600,000
The property is an attractive freehold three storey building with potential income of approx £60,000 per income. The pro...
Block of 4 Flats - PROJECTED YEARLY RENT £50,400 – Heron Court Road, Bournemouth, BH3 7LL
6 Bedroom Detached House | £750,000
A Rare Investment Opportunity in the Heart of Bournemouth! **PROJECTED YEARLY RENT £50,400** Presenting an exceptional...
7 Bedroom House | Asking Price £820,000
Investment Opportunity – Luxury Student Flats in the Heart of Bournemouth Situated in the highly desirable and vibrant c...

Enfields Bournemouth (Bournemouth (Wimborne Rd))
Wimborne Road, Bournemouth (Wimborne Rd), Dorset, BH9 2AQ
How much is your home worth?
Use our short form to request a valuation of your property.
Request a Valuation
