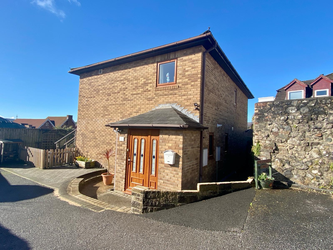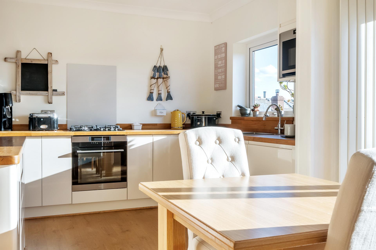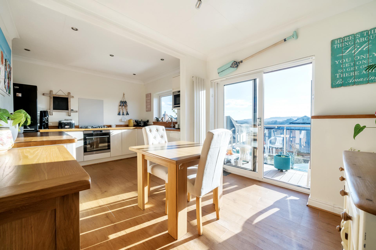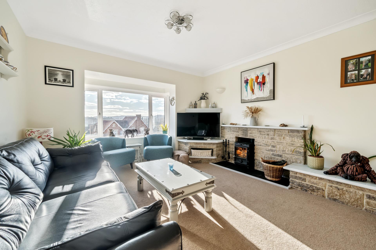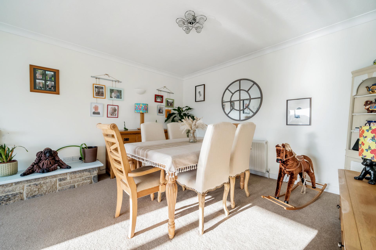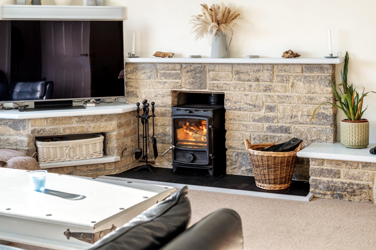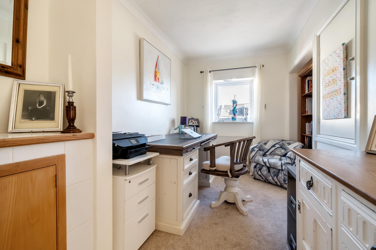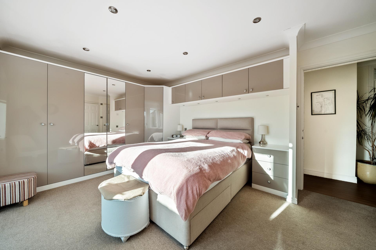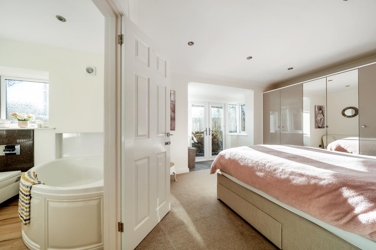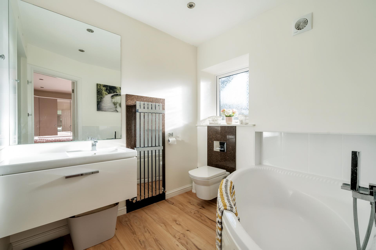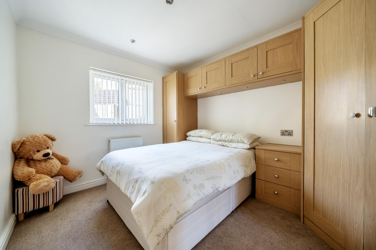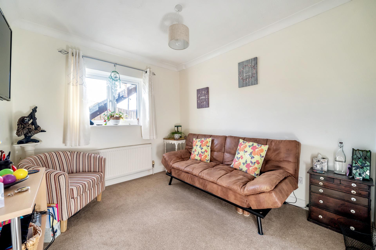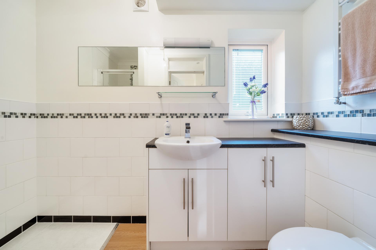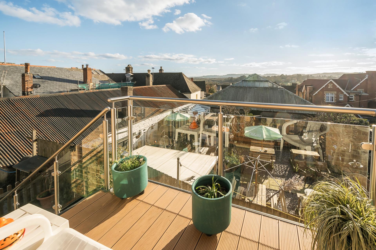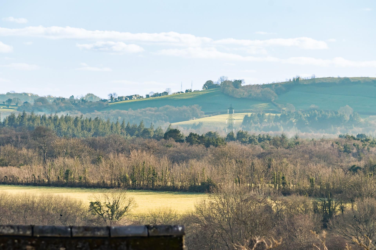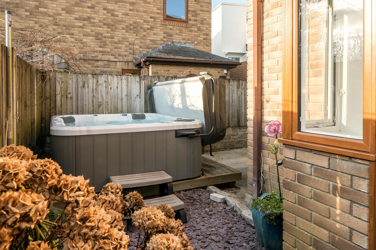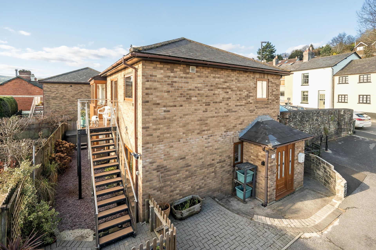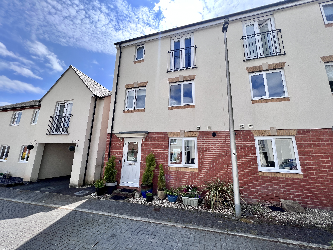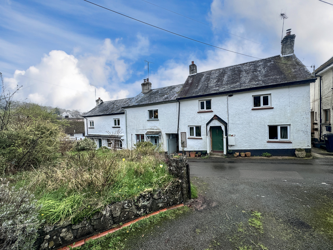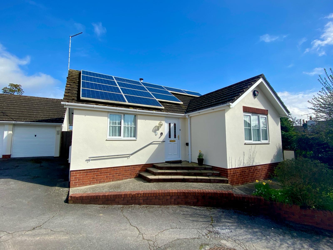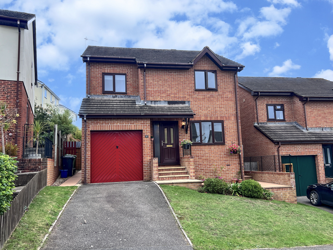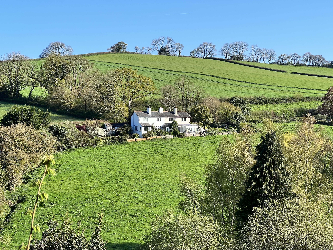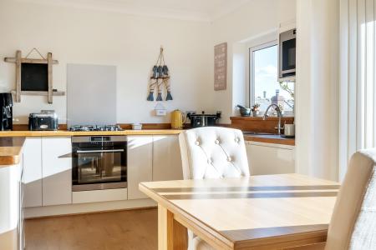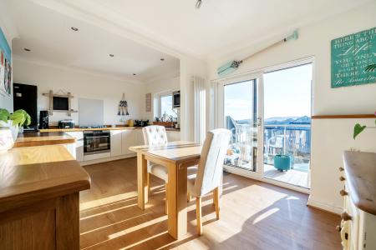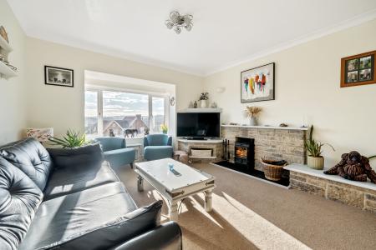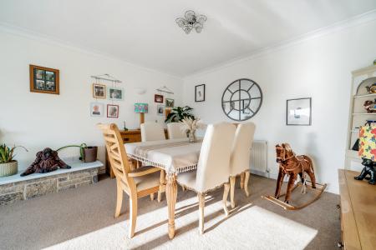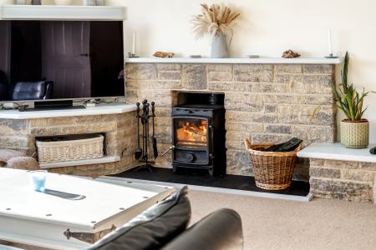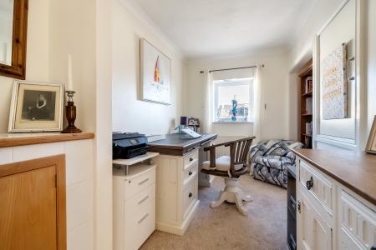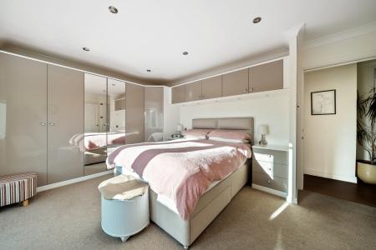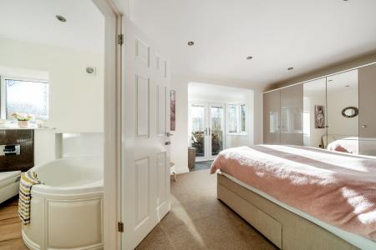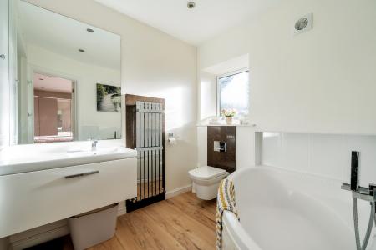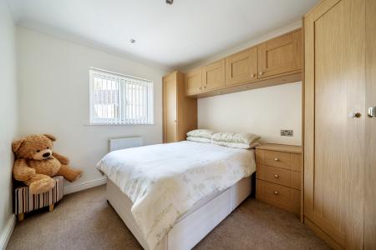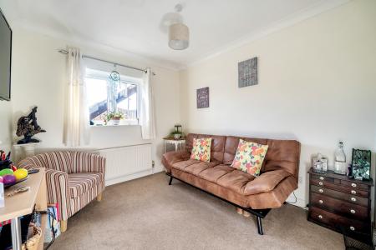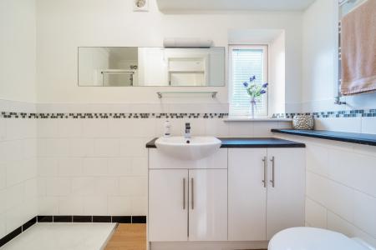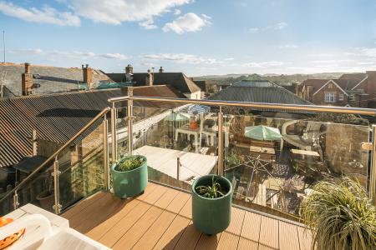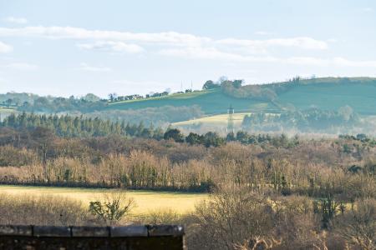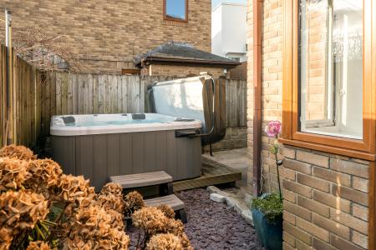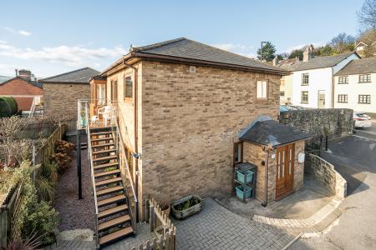- Lounge with Wood burner
- Kitchen Breakfast Room with Balcony
- Three Double Bedrooms (1 with En-suite Bathroom)
- Study / Bedroom Four
- Shower Room
- Parking for Two Cars
- Courtyard Garden
- Far-reaching views
- Buyers Information Pack available for this property
4 Bedroom Detached House for sale in Bovey Tracey
LOCATION Known as the "Gateway to the Moor", Bovey Tracey offers a comprehensive range of shops and amenities including a health centre, library, primary school, inns and churches. The town also benefits from good sporting facilities, including a swimming pool, a sports field/tennis courts, a whisky distillery and art galleries plus many cycle routes connecting Newton Abbot, Lustleigh and Moretonhampstead.
The A38 dual carriageway, linking Exeter and Plymouth to the M5 motorway is within two miles of the town and there are mainline railway stations at Newton Abbot and Exeter. The open Moorland of Dartmoor lie just to the west of the town and the South Devon beaches are mostly within a 30 mins drive.
THE PROPERTY The accommodation is arranged over two floors with the reception rooms on the first floor to take full advantage of the far-reaching views. The house is tastefully presented throughout and outside has a tarmac and block-paving driveway and an enclosed easy - maintenance garden.
The ENTRANCE PORCH has a useful storage cupboard for shoes and coats. From the INNER HALLWAY, there are stairs leading up to the first floor, access to the UTILITY ROOM room with worktops and plumbing for a washing machine and tumble drier.
There are THREE DOUBLE BEDROOMS on the ground floor. The MAIN BEDROOM has built-in wardrobes and useful storage. Patio doors lead out to the courtyard garden area. Door through to the modern EN-SUITE BATHROOM with corner bath, separate shower, WC and vanity unit hand basin.
There are two further bedrooms, one with built - in wardrobes.
The SHOWER ROOM is modern with a white suite with a walk - in shower, WC and basin.
Stairs rise to the first floor.
The spacious LOUNGE has far-reaching countryside views and a focal point of the room is the wood burner with its stone surround and wooden and tiled mantle.
There is a further multi purpose BEDROOM / STUDY and an Upstairs W/C.
The KITCHEN/BREAKFAST ROOM has recently been updated and offers plenty of wall and floor - mounted cupboards, and oak counter tops with an inset electric oven and gas hob. There is a built-in dishwasher and space for a freestanding fridge/freezer.
Sliding patio doors lead out to a glass- panelled balcony with a seating area and stairs down to the courtyard garden. A wonderful place to sit and enjoy a cup of tea or a glass of wine!
OUTSIDE There is a tarmac and block-paving driveway providing off road parking for two cars.
The courtyard garden has decorative plum shale chippings and raised flowerbeds. There is also a private patio seating area with a wooden shed.
The current owners have added the new balcony which is a real credit to the house, offering a perfect place for sitting and enjoying the far-reaching viewings over Bovey Tracey and the countryside beyond.
SERVICES All mains services are connected.
KEY FACTS FOR BUYERS TENURE - Freehold.
COUNCIL TAX - Band E
EPC - C
SERVICES
The property has all mains services connected and Gas fired central heating.,
BROADBAND
Superfast Broadband is available but for more information please click on the following link -Open Reach Broadband
MOBILE COVERAGE
Check the mobile coverage at the property here - Mobile Phone Checker
MORE INFORMATION FOR BUYERS
For more information on this property, please click the link below..
Property Report - Key Facts for Buyers
You can see the title deed, plot size, square footage, aerial view, broadband speeds, and lots of other information relating to this property including school information and transport links.
VIEWINGS Strictly by appointment with the award winning estate agents, Sawdye & Harris, at their Teign Valley Office - 01626 852666 Email - chudleigh@sawdyeandharris.co.uk
If there is any point, which is of particular importance to you with regard to this property then we advise you to contact us to check this and the availability and make an appointment to view before travelling any distance
PLEASE NOTE For clarification we wish to inform prospective purchasers that we have prepared these sales particulars as a general guide. We have not carried out a detailed survey, nor tested the services, appliances and specific fittings. Items shown in photographs are not necessarily included. Room sizes should not be relied upon for carpets and furnishings, if there are important matters which are likely to affect your decision to buy, please contact us before viewing the property. Edit | Delete
Prior to a sale being agreed and solicitors instructed, prospective purchasers will be required to produce identification documents to comply with Money Laundering regulations.
We may refer buyers and sellers through our conveyancing panel. It is your decision whether you choose to use this service. Should you decide to use any of these services that we may receive an average referral fee of £100 for recommending you to them. As we provide a regular supply of work, you benefit from a competitive price on a no purchase, no fee basis. (excluding disbursements).
We also refer buyers and sellers to London & Country Mortgages. It is your decision whether you choose to use their services. Should you decide to use any of their services you should be aware that we would receive an average referral fee of £250 from them for recommending you to them.
You are not under any obligation to use the services of any of the recommended providers, though should you accept our recommendation the provider is expected to pay us the corresponding Referral Fee.
Important information
Property Ref: 57874_100500005253
Similar Properties
5 Bedroom Semi-Detached House | Guide Price £375,000
On the edge of the popular Devon town of Bovey Tracey, itself considered the gateway to Dartmoor, sits this popular deve...
2 Bedroom Cottage | Guide Price £360,000
This cottage can only be described as a charming, mid-terrace character home, located in the desirable and sought after...
2 Bedroom Detached Bungalow | Guide Price £359,000
** BEING SOLD WITH NO ONWARDS CHAIN *** A very well presented detached bungalow, having recently been redecorated both i...
4 Bedroom Detached House | Guide Price £380,000
*** BEING SOLD WITH NO ONWARD CHAIN *** Located in a sought after cul-de-sac position, close to the town centre is this...
5 Bedroom Detached House | Guide Price £399,000
BEING SOLD WITH NO ONWARDS CHAIN - A superb detached five bedroom Town House, with accommodation arranged over three flo...
3 Bedroom Semi-Detached House | Guide Price £410,000
This charming two/three Bedroom semi-detached Cottage is being offered to the market for the first time in some 36 years...
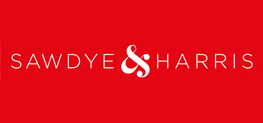
Sawdye & Harris (Chudleigh)
32 Fore Street, Chudleigh, Devon, TQ13 0HX
How much is your home worth?
Use our short form to request a valuation of your property.
Request a Valuation
