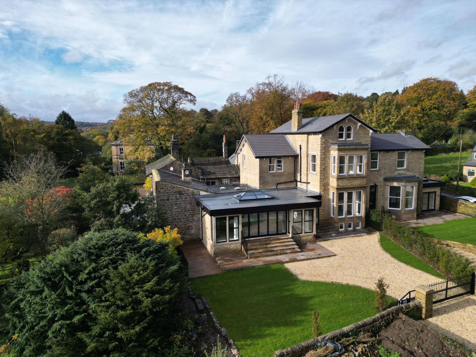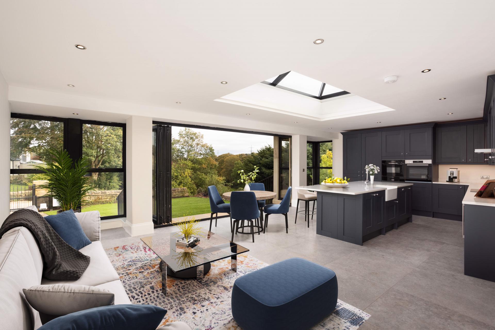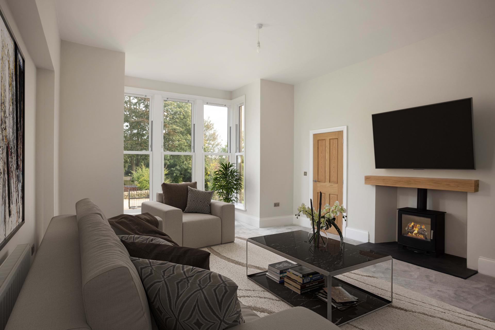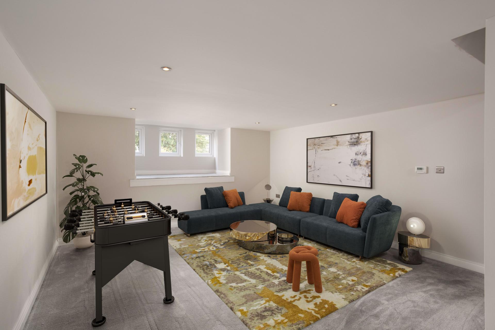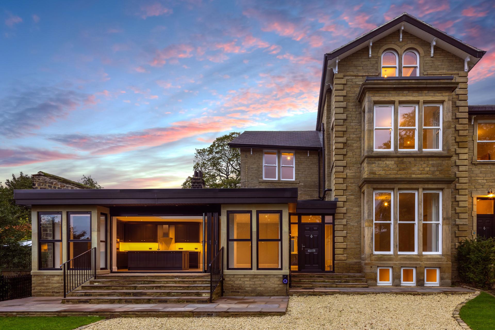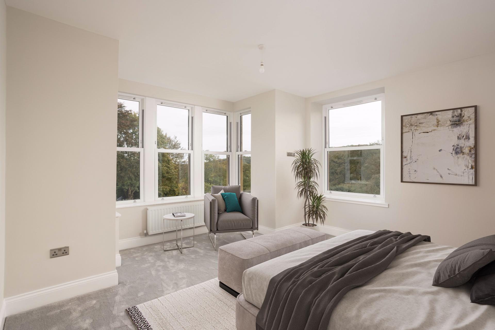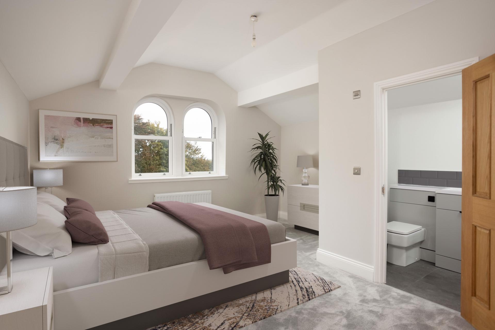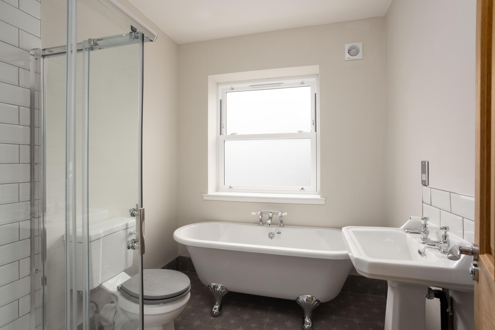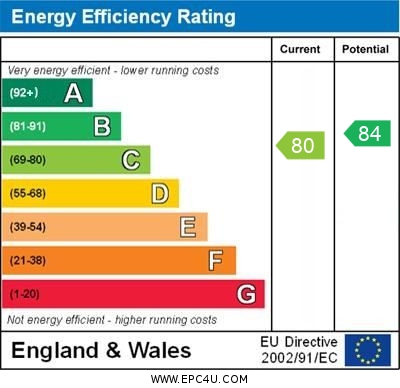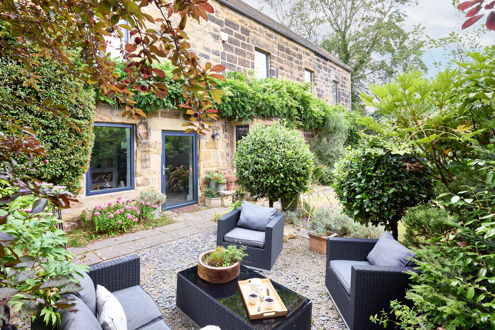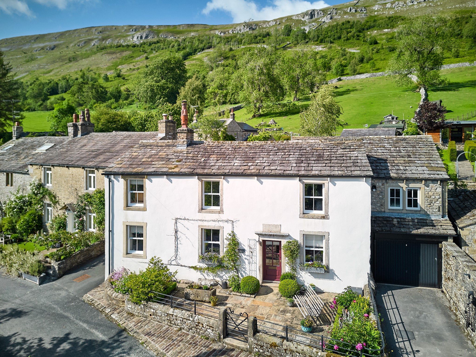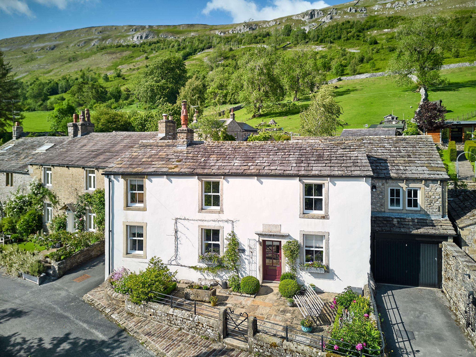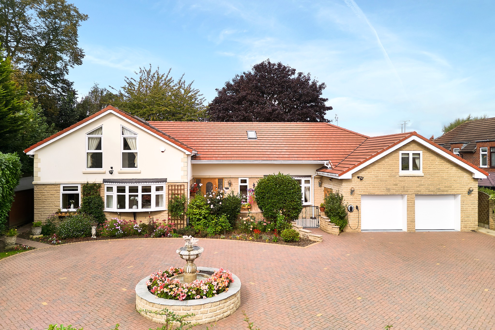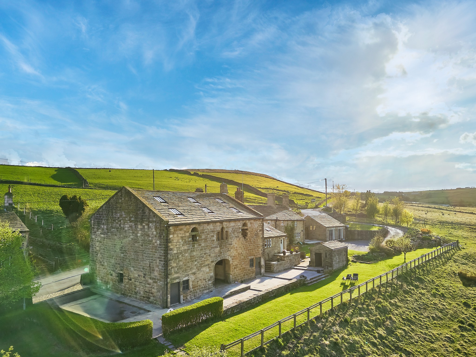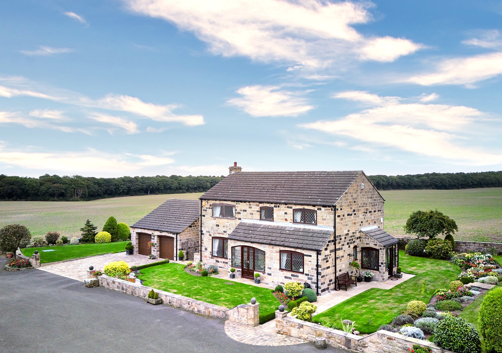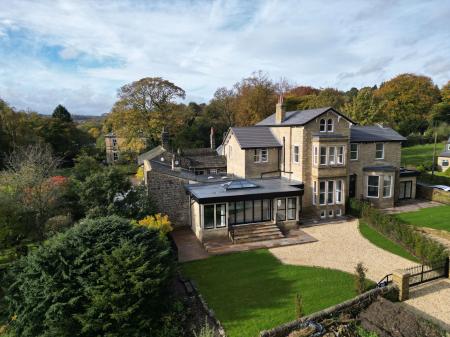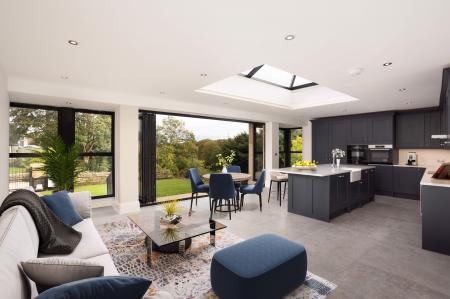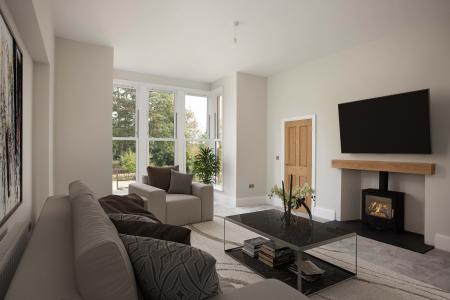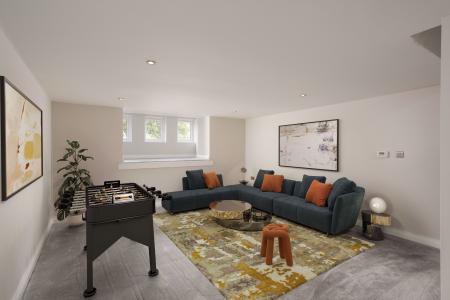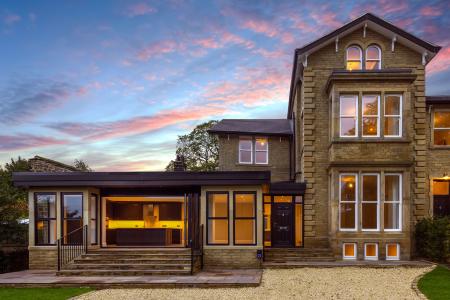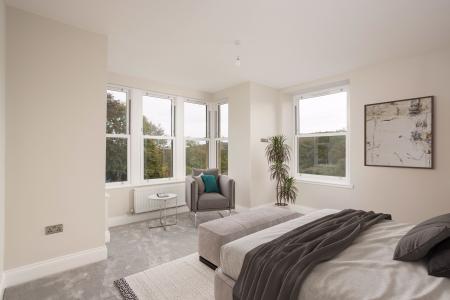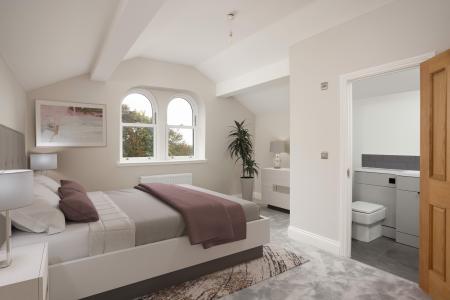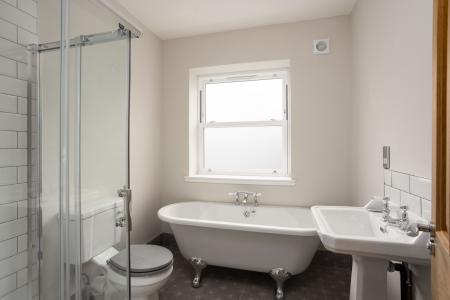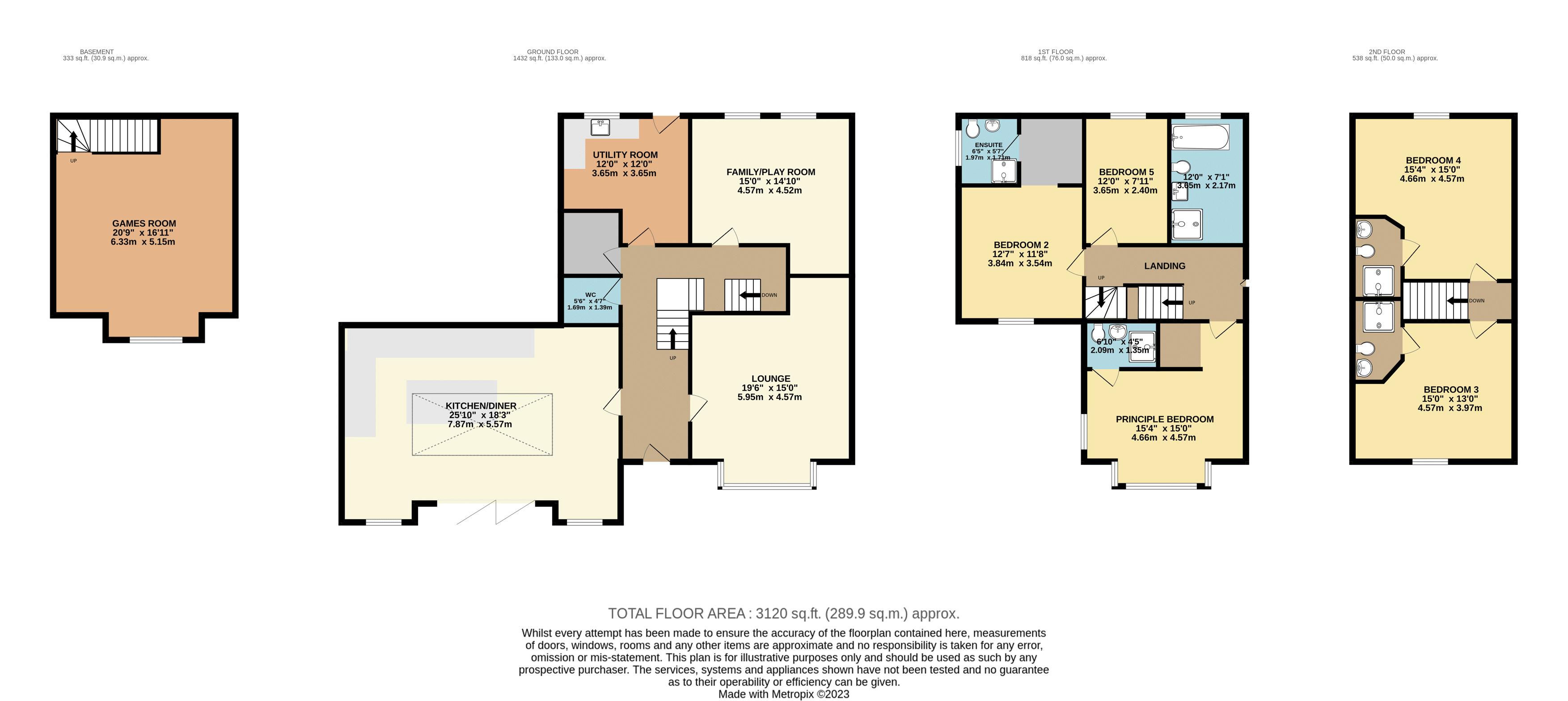- Five Bedroom Semi Detached Home
- Exclusive Private Road
- Expertly Redeveloped
- Driveway With Electric Gates
- 3120 SQFT
- Four Ensuites and House Bathroom
- Impressive Family Kitchen Living Room
- Games Room And Formal Lounge
- Utility And Downstairs WC
- Chain Free
5 Bedroom House for sale in Bradford
A Hidden Gem
Accessed from a private country lane in the exclusive neighbourhood of Cragg Wood Conservation Area, this impressive stone property which comprises Hamilton House and Hamilton Lodge, is an idyllic rural retreat which could easily be described as one of the area’s best kept secrets.
Once believed to be the head office of Bradford-based automotive manufacturer Jowett’s, over the years the property has been the base for an orchid-growing business, divided into three apartments and, most recently, sympathetically converted and developed into Hamilton House and Hamilton Lodge – both ideal for today’s modern families looking for a taste of luxury, sophistication, and relaxation; and quite simply beautiful inside and out.
A real showstopper at first glance
Driving through electric gates providing added privacy and security you won’t fail to be amazed by the impressive frontage of this imposing residence.
The exterior comprises well-kept landscaped lawns and hedges, and plenty of parking on a gravel drive.
Entering a world where size, style, location, and luxury are all rolled into one
Walking up a short flight of Yorkshire stone paving slabs, you open the front door and are struck by the light, spacious, airy environment which greets you in the large hallway – an immediate ‘wow’ factor.
A kitchen to fall in love with
Turning left from the entrance foyer you step into a true culinary delight with a large open-plan Kitchen/Diner.
They say the kitchen is the heart of the home and you’d struggle to find more of a sociable room than this.
No expense or attention to detail has been spared in creating an area which simply exudes luxury, modernity, and class. This room becomes the ultimate party space.
The shaker-style units create adequate storage space and integrated features include a separate fridge and freezer, Bosch oven with plate warmer and induction hob, wine cooler and dish washer finished with a Quartz worktop.
A modern, stylish breakfast bar creates a natural division. With a deep ceramic sink, and stainless-steel tap, it provides an extremely useful food preparation area. Alternatively, it offers an ideal place to sit and chat with drinks and snacks.
The size of the room allows plenty of flexibility for adding a dining table, chairs and a sofa for relaxing.
The entire space is finished with a light-coloured titled floor, complete with under-floor heating, to create a classic aesthetic feel.
An outstanding feature is the glass frontage, overlooking the garden. Peel open the bifold doors and you’re straight onto the patio and the lawn for those perfect BBQ days.
As well as the glass frontage, a large glass ceiling lantern adds to the light, airy ambience of the room.
Relax and unwind
Across from the Kitchen/Diner is the well-proportioned Lounge.
Whether you want to chill out reading a book, or watching your favourite TV show, this spacious room, with a bay window to the front, provides beautiful views over the surrounding woodland and countryside, and offers a truly calm environment in which to relax.
A key feature is the carved out alcove which holds a log-burner adding to the charm, warmth, and cosiness of the room.
There’s adequate space for free-standing furniture and fitted or stand-alone storage.
W/C and separate Utility Room
Accessed from the Hallway is a tastefully decorated W/C and a Utility Room.
The Utility Room is fully-plumbed for all household appliances - ensuring the daily chores are kept away from the main spaces of the home. It’s well-appointed with marble-effect mosaic tiling and adequate storage.
Flexible living
Alongside the Utility Room is a Family Room/Playroom – again tastefully appointed to high, modern standards.
This perfectly sized, comfortable area offers additional entertaining and social space, or simply the chance for kids to unwind and let off steam whilst you relax undisturbed with friends in other spacious and social living areas.
Once again there’s adequate space for your hand chosen furniture and fittings.
A gamer’s paradise
Taking the stairs down from the hallway, you access what can only be described as a gamer’s paradise – a basement which has been developed into a flexible and versatile Games Room.
Whether you decide you want to practice your Pool or Snooker skills, or relax on comfy furniture and beanbags playing the latest video games, this hidden retreat underneath the house will undoubtedly become the envy of all your family and friends.
Despite its basement location, light streams into the room through three windows.
Sweet dreams and bubbles galore
A staircase from the hallway leads to a first-floor landing.
Accessed from the spacious landing, there are three generously-sized bedrooms and a house bathroom on the first floor.
Master suite
The spacious Principle Bedroom creates the ideal ambience in which to relax and unwind after a hard day.
It has dual aspect windows – allowing views out over the garden and surrounding countryside.
As with the rest of the house, the room is decorated in neutral, aesthetically-pleasing colours – minimising the need to redecorate.
The room includes a large En-Suite – with modern style shower, W/C, washbasin, and tiled floor.
The landing also gives access to Bedroom Two and Bedroom Five – both ideally-sized and with space for the buyers’ personal taste of storage and furniture.
Bedroom Two includes an ensuite, tiled with W/C washbasin and walk-in shower.
Before turning in for the night the House Bathroom, at the top of the stairs and alongside Bedroom Five, offers the perfect opportunity to unwind and wash all your worries away.
Its charming, vintage style includes a claw-foot bath and tiled flooring.
A short flight of stairs up to the Third Floor, gives access to Bedrooms Three and Four.
Both have plenty of storage and furniture space and benefit from tastefully decorated ensuites with walk-in shower, W/C and handbasin.
Secret Garden
There’s no doubt that Hamilton House boasts several hidden gems.
At the end of the lawn, a narrow pathway weaves its way through trees to reveal a hidden garden. For lovers of peace and solitude, this offers a perfect sanctuary to leave the pressures of life behind and unwind and relax in an idyllic rural retreat.
Round and about
This unique, charming family home lies in the heart of the Cragg Wood Conservation Area.
For those looking for a quiet, rural life, they’re simply a dream waiting to come true.
In a secluded, private, rural location, with ramblers heading to the surrounding woods and countryside being the main passers-by, this could quite easily be recognised as one of the district’s best kept secrets.
With its views out over the Yorkshire countryside, the village offers peace and tranquillity, as well as convenient access by train to both Leeds and Bradford.
Brimming with historic pubs, complete with stone walls and wooden beams, tea rooms and shops, the village is home to the popular and ofsted rated ‘excellent’, private school Woodhouse Grove.
Important Information
- This is a Freehold property.
Property Ref: EAXML17364_12182918
Similar Properties
The Farmhouse, Grange Court, Badsworth
5 Bedroom House | Offers in excess of £925,000
**THE FARMHOUSE** **NO CHAIN AND PRIVATE ANNEXE LIVING IF REQUIRED** Believed to date back to the 1600s, this centrally...
The Cottage, Hawkswick, Skipton
4 Bedroom House | Offers in excess of £900,000
**THE COTTAGE** Prepare to be amazed by this stunning property tucked away in the scarcely discovered hamlet of Hawkswi...
The Cottage, Hawkswick, Skipton
4 Bedroom House | Offers in excess of £900,000
**THE COTTAGE** Prepare to be amazed by this stunning property tucked away in the scarcely discovered hamlet of Hawkswi...
5 Bedroom House | Offers in excess of £1,000,000
**CLEEVETHORPE HOUSE** MORE THAN MEETS THE EYE This once traditional bungalow built in the 1970s has been transformed...
Higher Murgatshaw Farm, Blackshaw Head, Hebden Bridge
4 Bedroom House | Offers in excess of £1,000,000
**HIGHER MURGATSHAW FARM** A farming lifestyle awaits in the desirable landscape of Blackshaw Head – a charming village...
4 Bedroom Detached House | Offers in excess of £1,250,000
**BURNTWOOD HALL FARM** A UNIQUE OPPORTUNITY Sitting upon a vast 10 acres of land that was originally part of an 18th c...
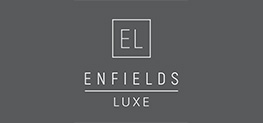
Enfields Luxe (Pontefract)
Sessions House Yard, Pontefract, West Yorkshire, WF8 1BN
How much is your home worth?
Use our short form to request a valuation of your property.
Request a Valuation
