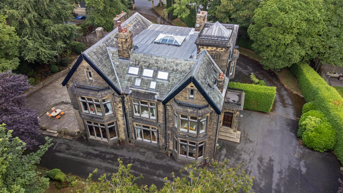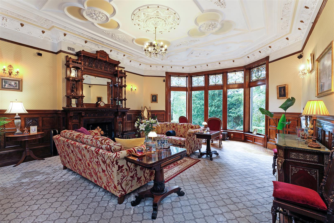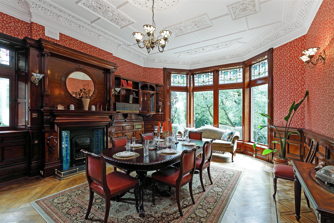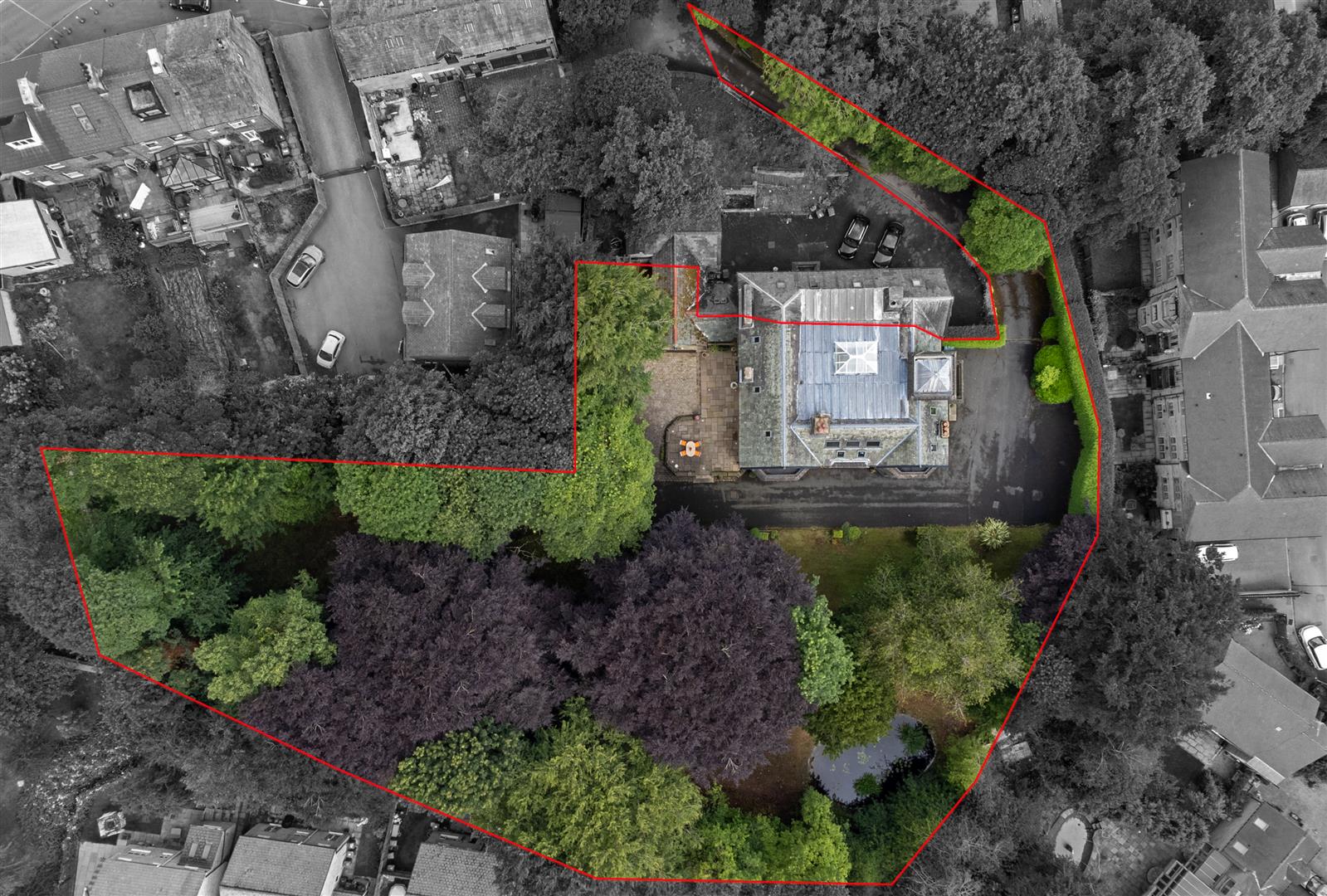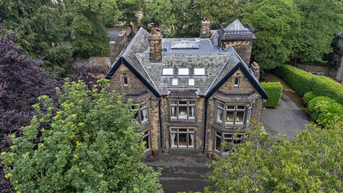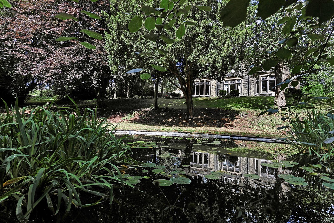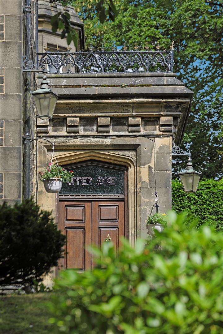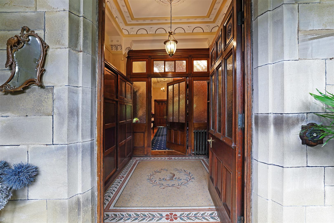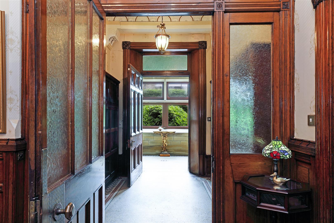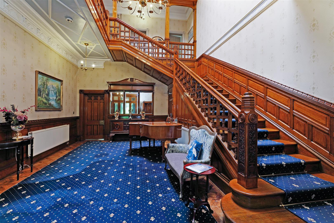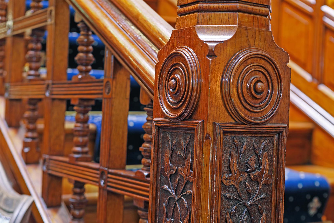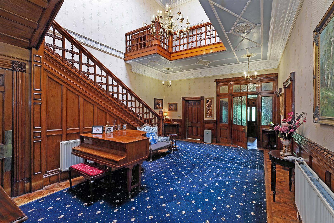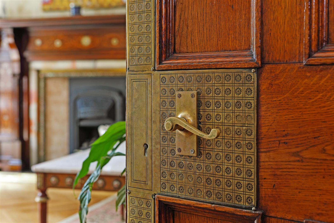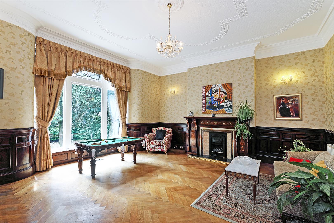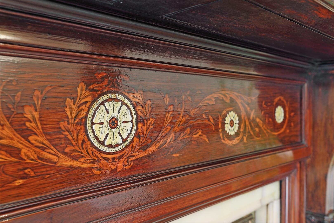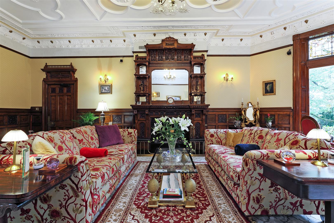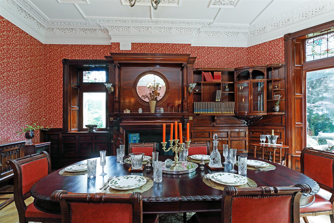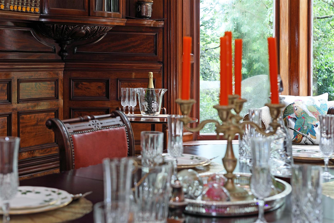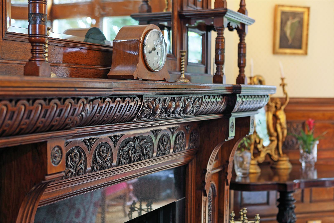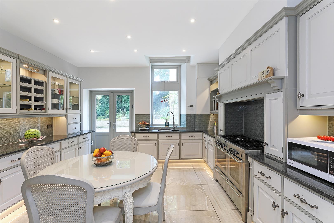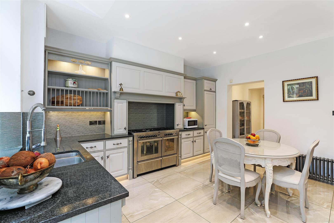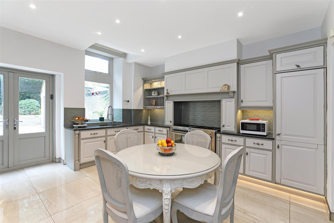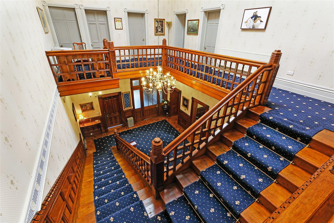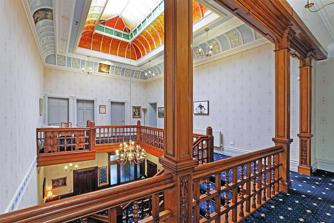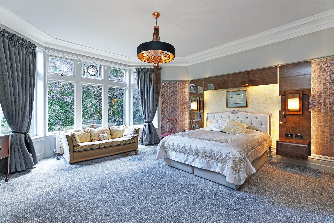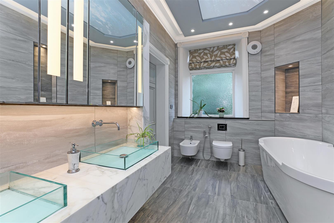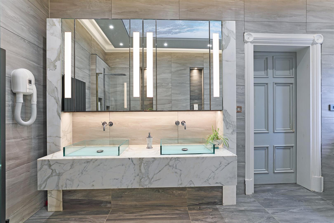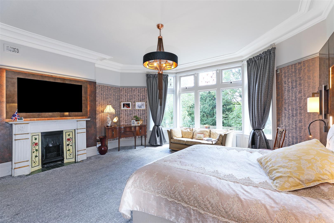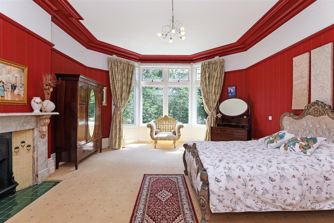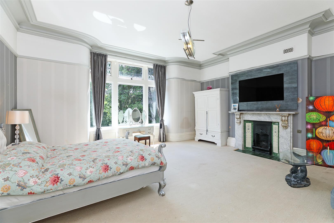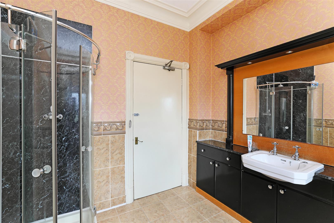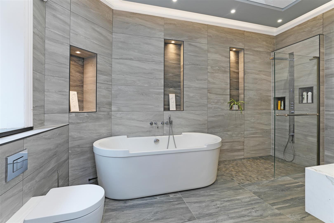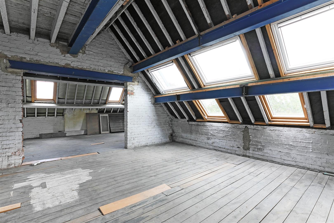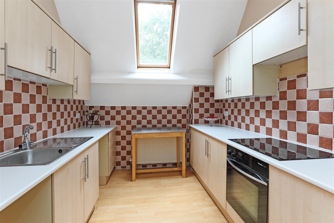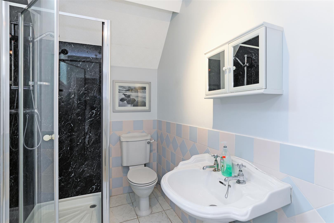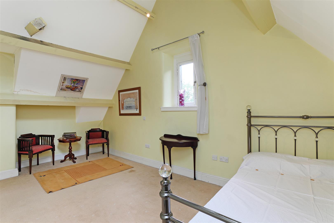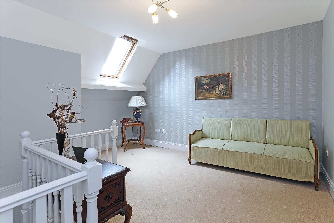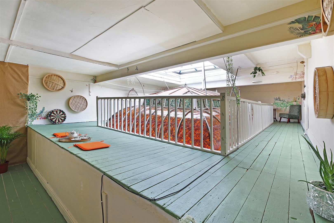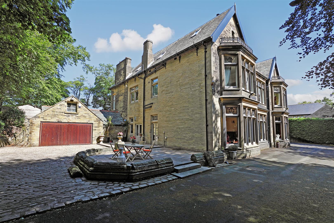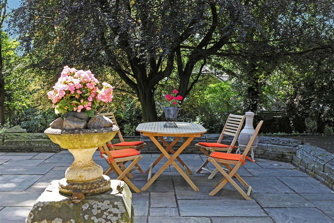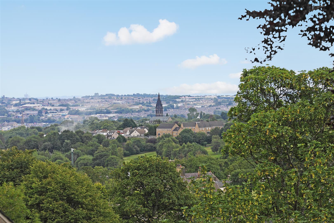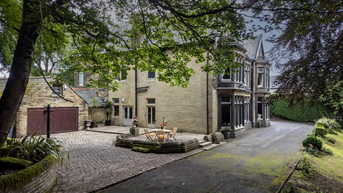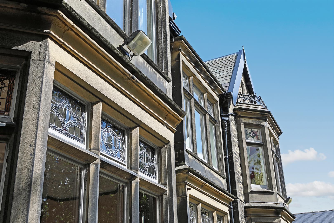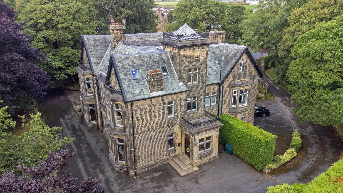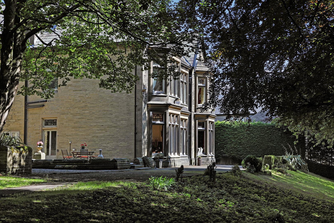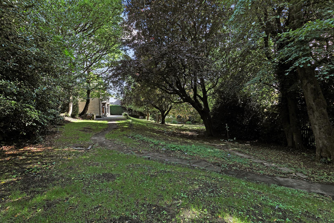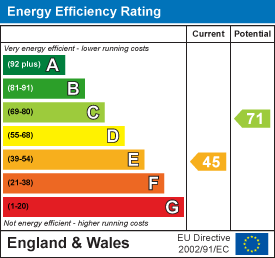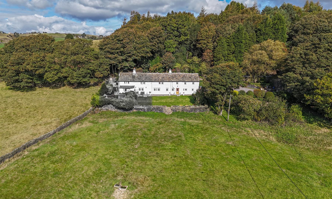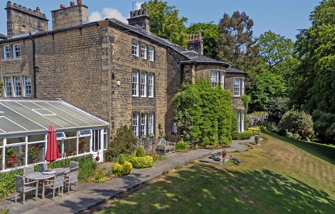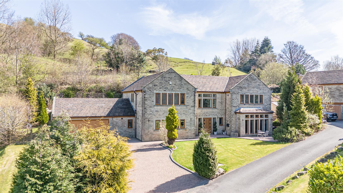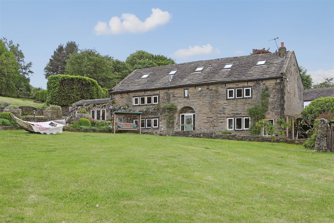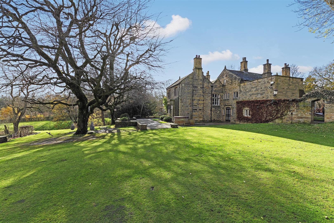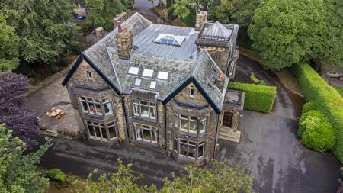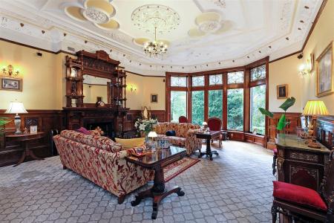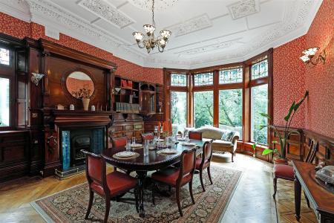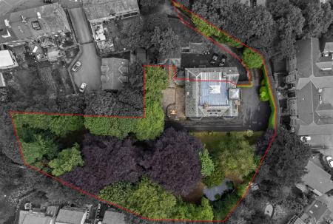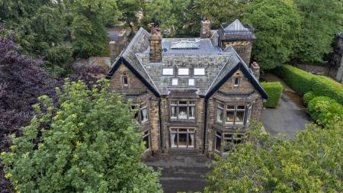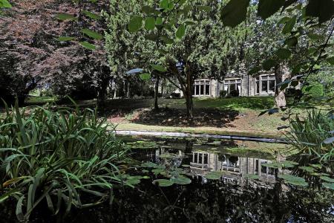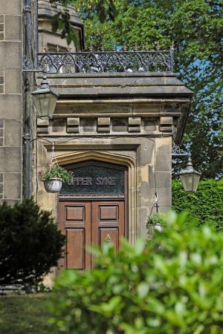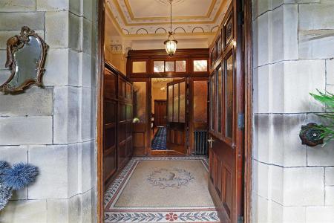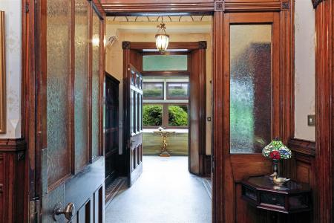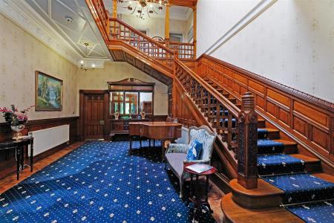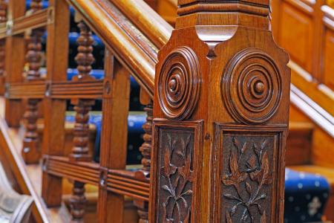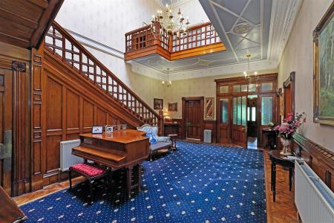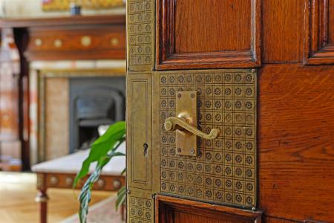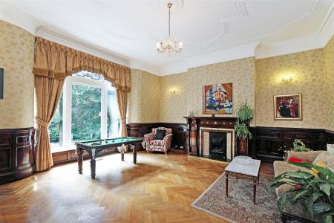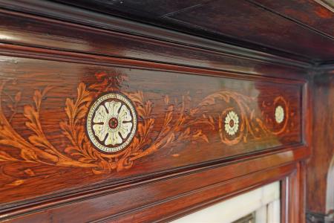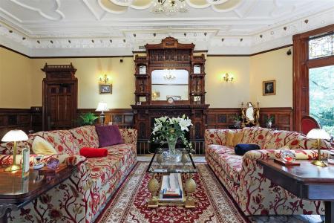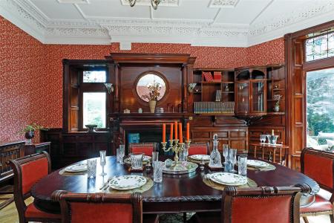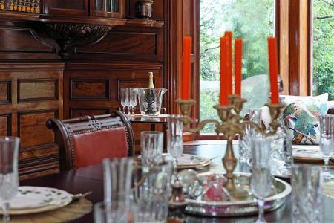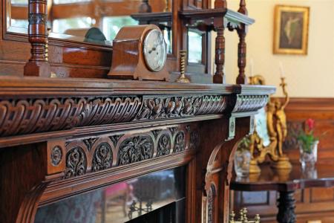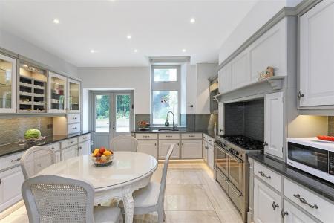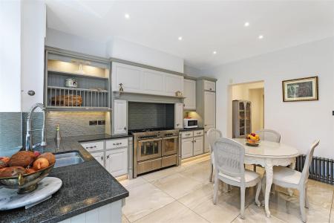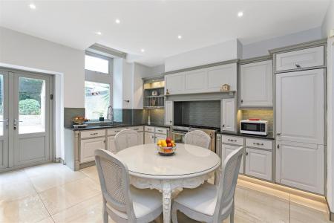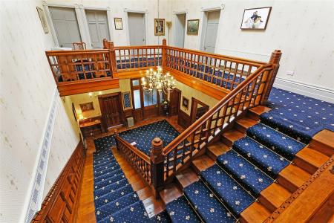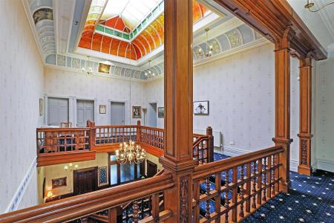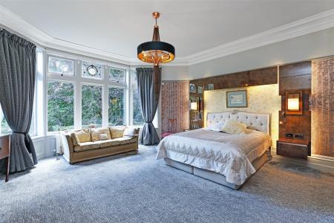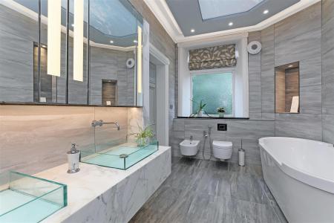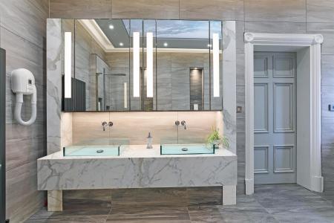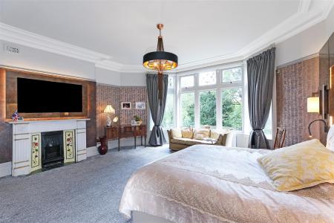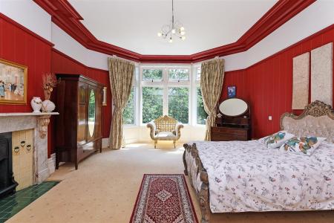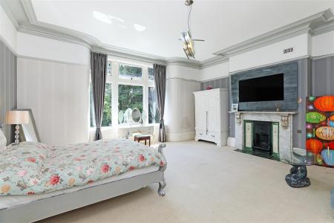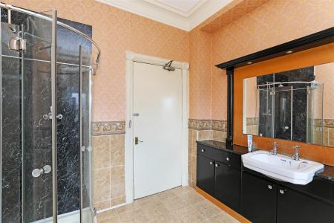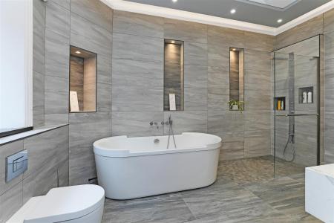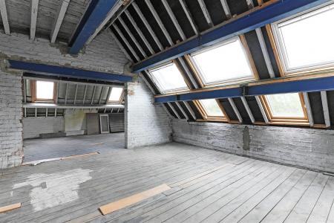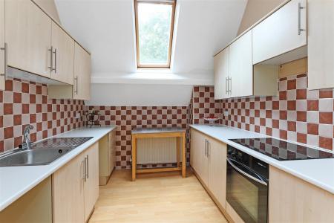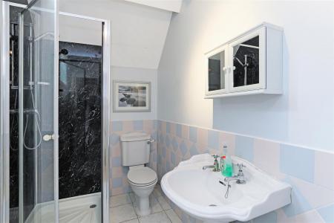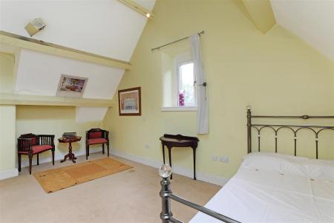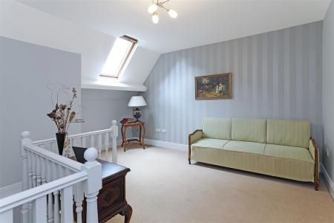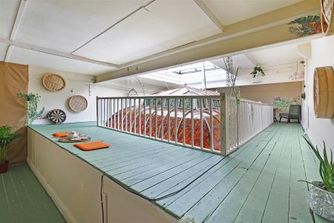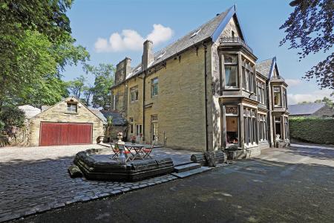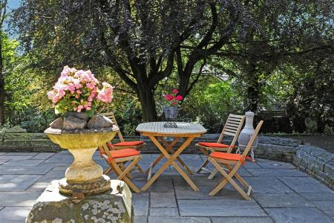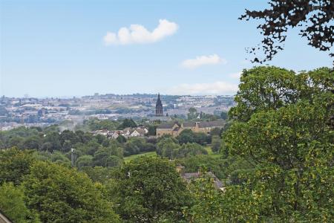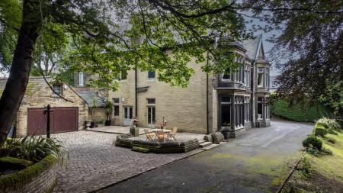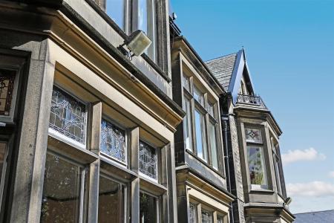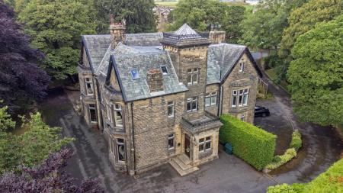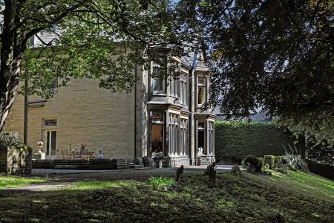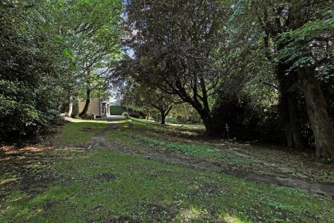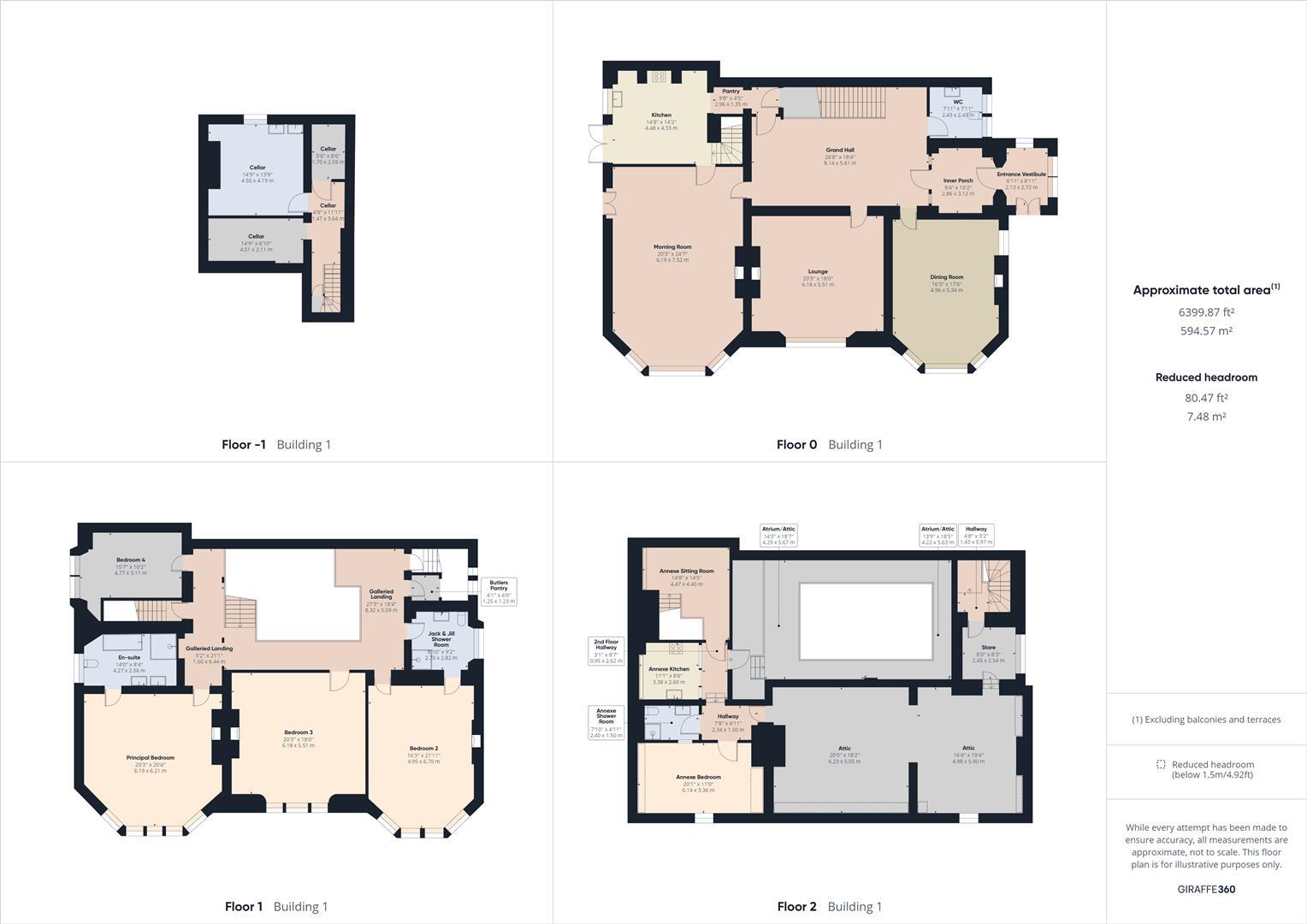- Grand entrance and impressive period detailing throughout
- Three elegant reception rooms
- Character fireplaces and ornate plasterwork
- Modern kitchen with range cooker and French doors to patio
- Five spacious double bedrooms, three with fireplaces and garden views
- Two luxurious ensuites, plus family bathroom and further attic suite
- Incredible attic floor with potential for separate accommodation
- Cellar with three rooms, one with original fireplace
- Beautiful gardens with patio, lawn, and lily pond
- Double garage and gated driveway
5 Bedroom Semi-Detached House for sale in Bradford
A GRAND LISTED RESIDENCE OF REMARKABLE CHARACTER AND ELEGANCE
Steeped in heritage and nestled in a peaceful rural setting, Upper Syke is a magnificent Grade II listed mansion that radiates historical charm and architectural splendour. It was built by local wool merchant Joseph Benn (one of the three original partners of J Benn and Co), and was completed in 1888 for Alfred Benn.
Formerly one residence, the property has since been divided to create two substantial dwellings. Behind Upper Syke's handsome stone fa�ade lies a sprawling and unique residence, where original period details sit harmoniously alongside modern luxuries.
Every room tells a story-from the intricate mosaic floors to the roof lantern with stained glass effect-offering an immersive living experience steeped in artistry and tradition. With gardens, a pond, and a versatile attic suite, this is a truly exceptional opportunity to acquire one of Clayton's finest homes.
ACCOMMODATION
GROUND FLOOR
Enter through double wooden doors into a vestibule showcasing exposed stone, mosaic flooring, and mullioned windows. A second entrance room features a horse's head mosaic, ornate cornicing and cabinetry, setting the tone for what's to come.
The hallway stuns with a sweeping staircase, chandelier, and glass roof lantern-an architectural centrepiece.
Reception spaces include a dining room with intricate flooring, dark panelling and bay window overlooking the pond, a sitting/games room, and a formal lounge with French doors to the terrace. All are adorned with ceiling roses, fireplaces, and statement windows.
The kitchen contrasts beautifully with the period features-modern cream cabinetry, tiled floor, STOVES range cooker, and French doors to the garden. A handy storage room and stairs down to the cellar complete this level.
---
FIRST FLOOR
The expansive mezzanine landing creates a stunning workspace, lit from above by the roof lantern.
Five double bedrooms radiate character-each with mullioned or bay windows, cornicing, and garden views. Three bedrooms have fireplaces, and one is also served by an ensuite which can also be accessed from the landing.
The principal suite includes fitted wardrobes, backlit TV, and a high-spec ensuite with Duravit bath, marble-topped vanity, and even a ceiling mural.
---
ATTIC LEVEL
Accessed via two staircases, this vast floor has incredible scope. A small room affectionately called 'the beehive' by the current homeowner offers a peaceful reading nook with countryside views. Additionally, a light-flooded room housing the roof lantern seen below from the main hallway is enjoyed by the current homeowner as a cheerful place to relax and drink tea.
The larger attic space, with skylights and mezzanine storage potential, connects to a semi-self-contained suite with double bedroom, bathroom, kitchen, and sunroom-all flooded with natural light.
A sitting area on the landing is large enough to serve as a lounge, adding to the flexibility of this exceptional space.
---
GARDENS AND GROUNDS
The landscaped grounds feature a flagged terrace, lawn, and a picturesque pond adorned with lily pads. A gated driveway leads to a double garage, ensuring ample parking and privacy. Within the grounds there's a potential building plot, subject to obtaining the necessary planning consents.
---
LOCATION
Tucked away on the rural edge of Clayton, Upper Syke enjoys a peaceful setting that feels far removed from the bustle, while remaining within easy reach of everyday essentials. The charming village of Clayton offers a selection of local shops, pubs, and amenities, with reputable primary and secondary schools close by-ideal for families seeking both space and convenience.
For commuters, Bradford city centre is just over five miles away, with excellent road links via the A6177 and M606 connecting to Leeds, Halifax, and beyond. Nature lovers will appreciate the nearby walking trails through Judy Woods and the surrounding countryside, while golf courses, leisure facilities, and historic points of interest such as Shibden Hall are all within a short drive.
Offering the perfect blend of rural charm and urban accessibility, this location suits those craving village living without compromise.
---
KEY INFORMATION
- Fixtures and fittings: Only fixtures and fittings mentioned in the sales particulars are included in the sale.
- Wayleaves, easements and rights of way: The sale is subject to all of these rights whether public or private, whether mentioned in these particulars or not.
- Local authority: Bradford
- Council tax band: G
- Tenure: Freehold
- Property type: Semi-detached
- Property construction: Stone
- Electricity supply: E.ON
- Gas supply: E.ON
- Water supply: Yorkshire Water
- Sewerage: Drainage to public sewer
- Heating: Gas central heating
- Broadband: EE
- Mobile signal/coverage: Good
- Parking: Double garage, plus driveway for approximately 10 cars
---
ARRANGE YOUR VIEWING
Upper Syke is an extraordinary home that must be experienced in person to be fully appreciated. Contact Charnock Bates today to arrange your private tour.
Property Ref: 693_34070369
Similar Properties
Upper Lumb Farm, Deep Lane, Triangle, Sowerby Bridge, HX6 3EX
4 Bedroom Farm House | Offers Over £1,500,000
A HISTORIC FARMSTEAD WITH LAND, VIEWS, AND OPPORTUNITYDating back to 1627, Upper Lumb Farm is a remarkable Grade II list...
Brockwell House and Cottage, Brockwell Lane, Triangle, Sowerby Bridge, HX6 3PQ
9 Bedroom Detached House | Guide Price £1,500,000
TWO RESIDENCES IN ONE, A GRAND DETACHED, GRADE II LISTED GEORGIAN RESIDENCE OF 8000 SQ FT WITH RARE ARBORETUM, 2.15 ACRE...
The Willows, 2 Henshaw Woods, Todmorden, OL14 6RA
5 Bedroom Detached House | Offers Over £1,250,000
A CONTEMPORARY COUNTRY RETREAT WITH PANORAMIC PENNINE VIEWSA striking stone-built detached family home - beautifully pos...
Heights Barn, Heights, Ripponden, Yorkshire, HX6 4HJ
7 Bedroom Detached House | Guide Price £1,750,000
A HOME WITH SPACE TO GROW, VIEWS TO INSPIRE, AND VERSATILITY AT ITS HEARTPositioned in a spectacular rural setting on th...
Oldfield Nook, Scholes Lane, Scholes, Cleckheaton, BD19 6LY
6 Bedroom Detached House | Guide Price £2,300,000
A RARE SANCTUARY OF HISTORY, LUXURY, AND PRIVACYSet within approximately 8.37 acres of formal gardens and grazing land,...
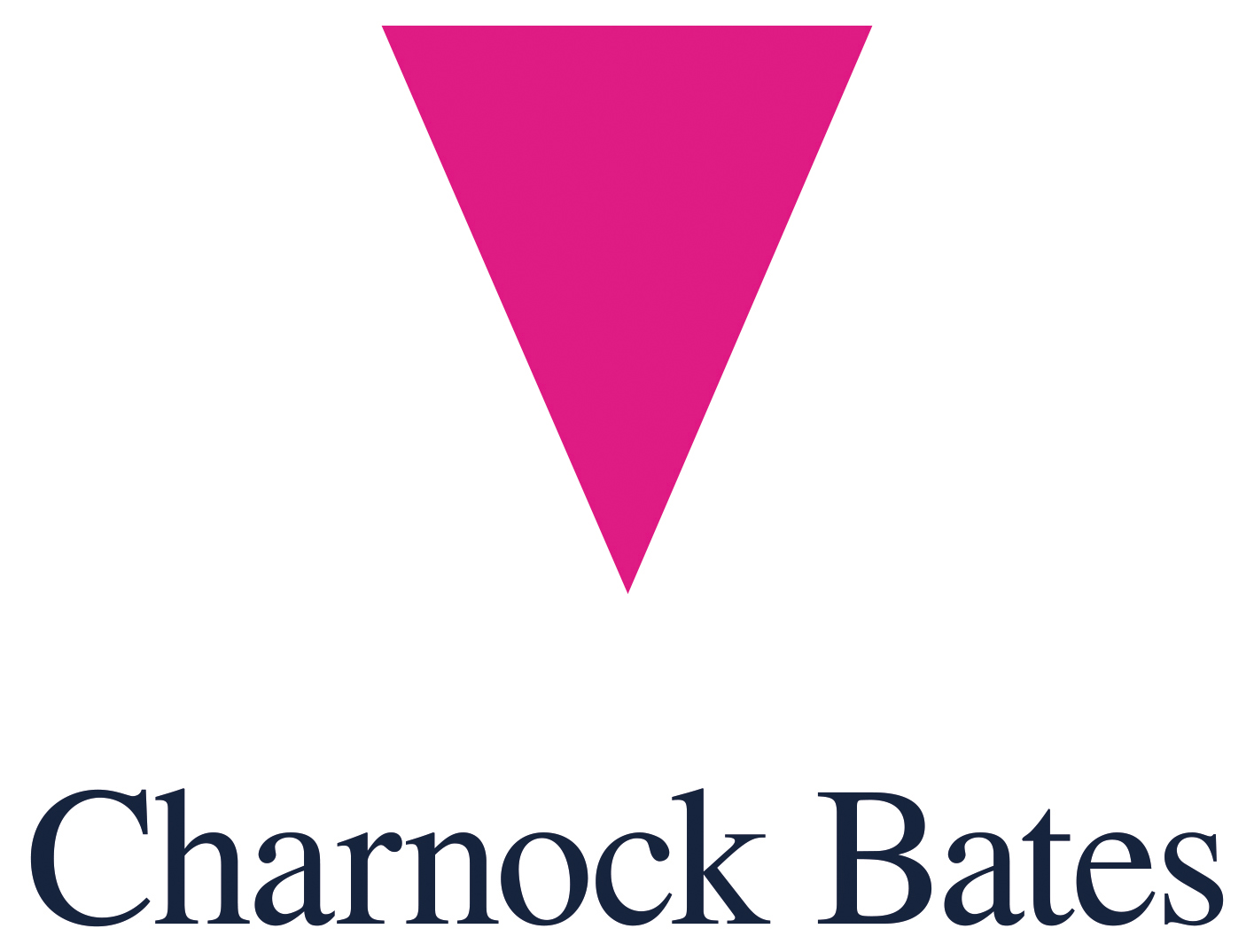
Charnock Bates (Halifax)
Lister Lane, Halifax, West Yorkshire, HX1 5AS
How much is your home worth?
Use our short form to request a valuation of your property.
Request a Valuation
