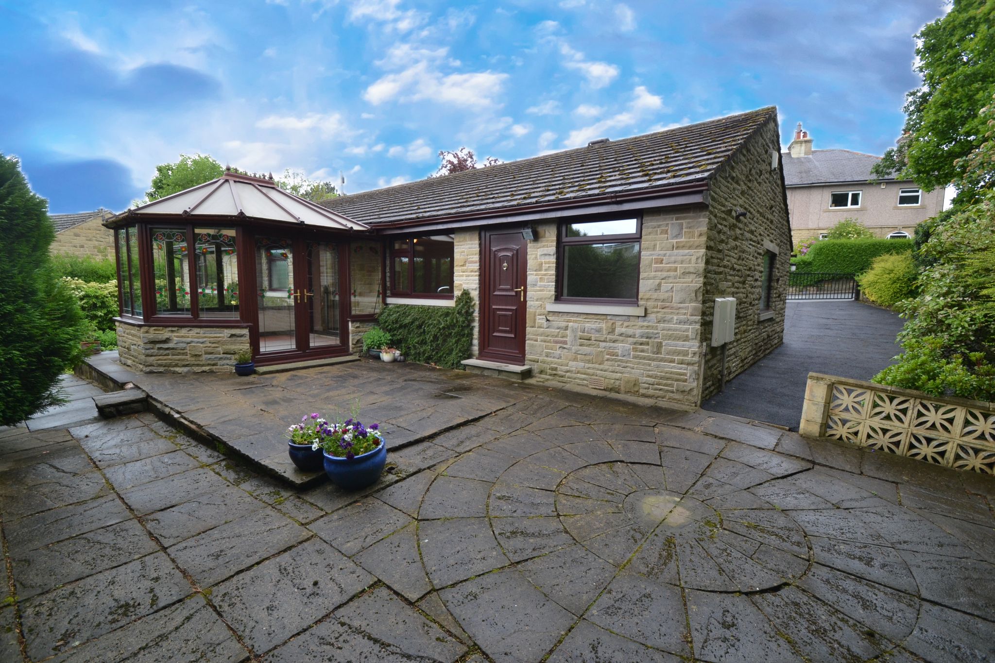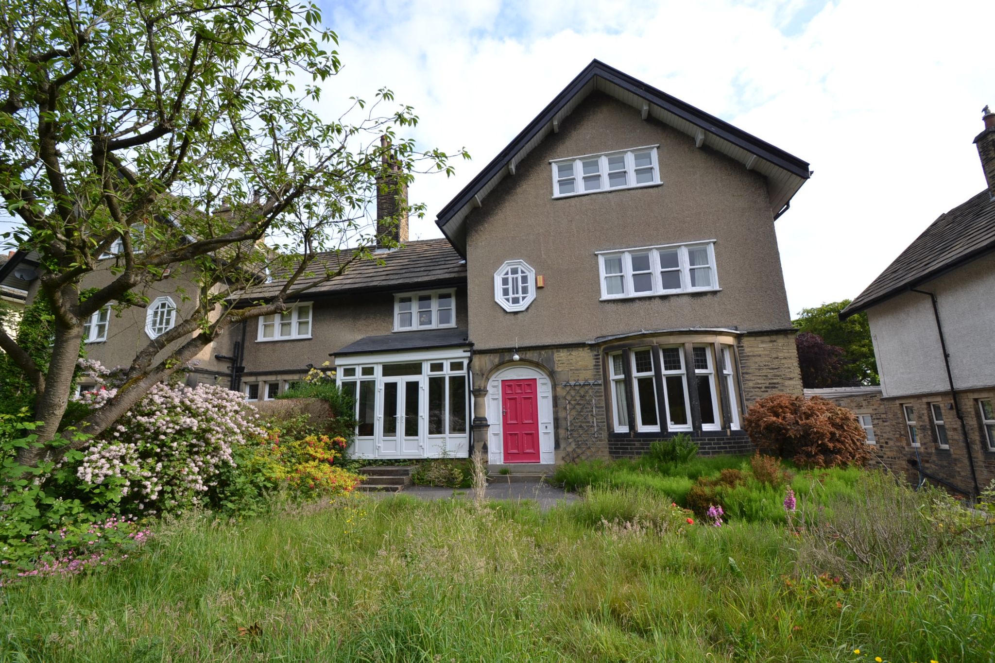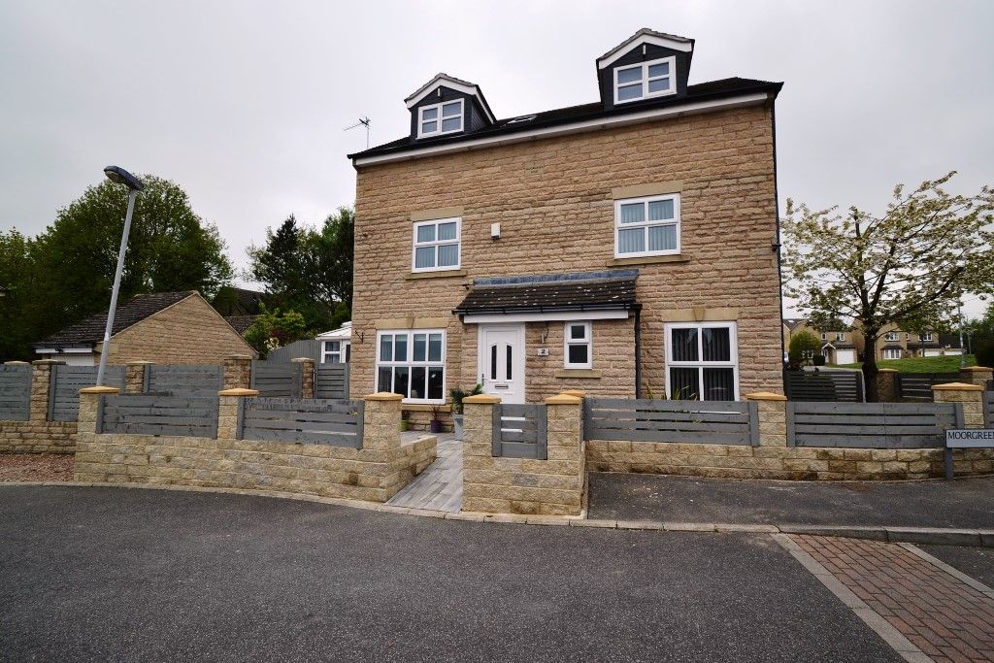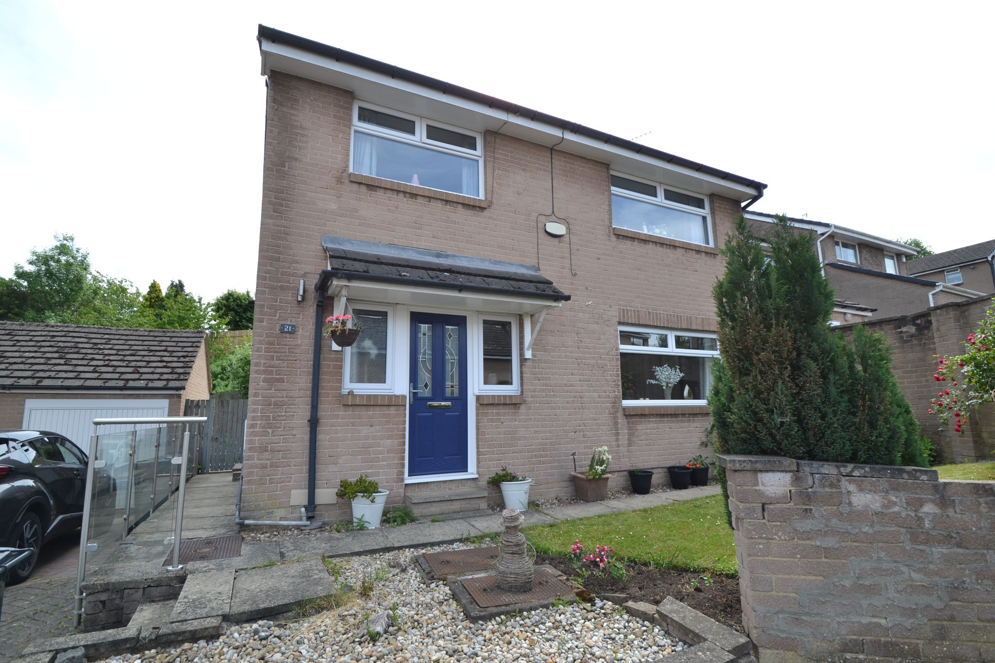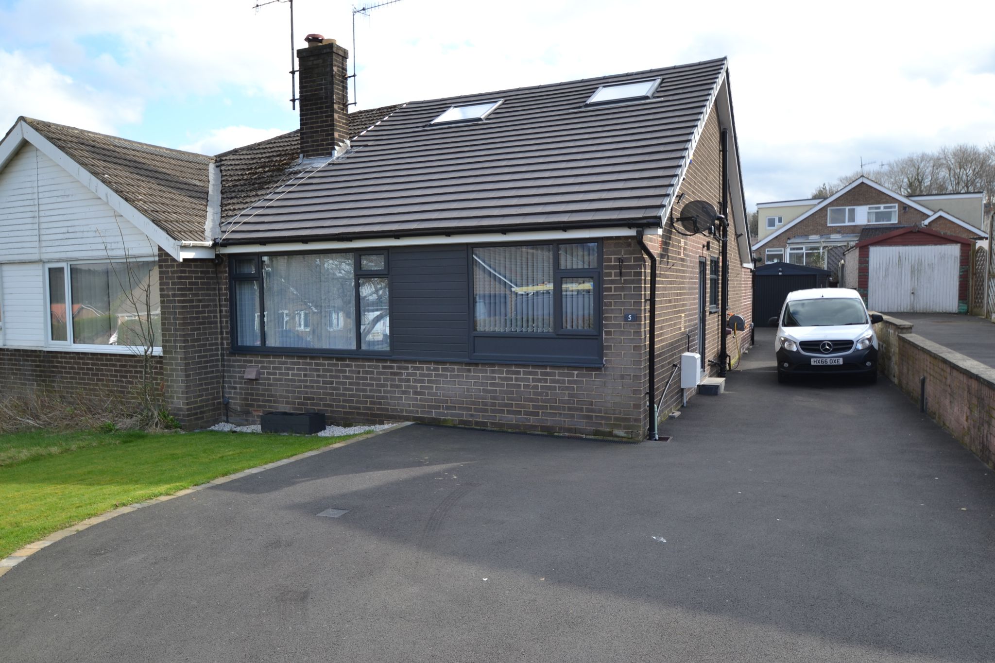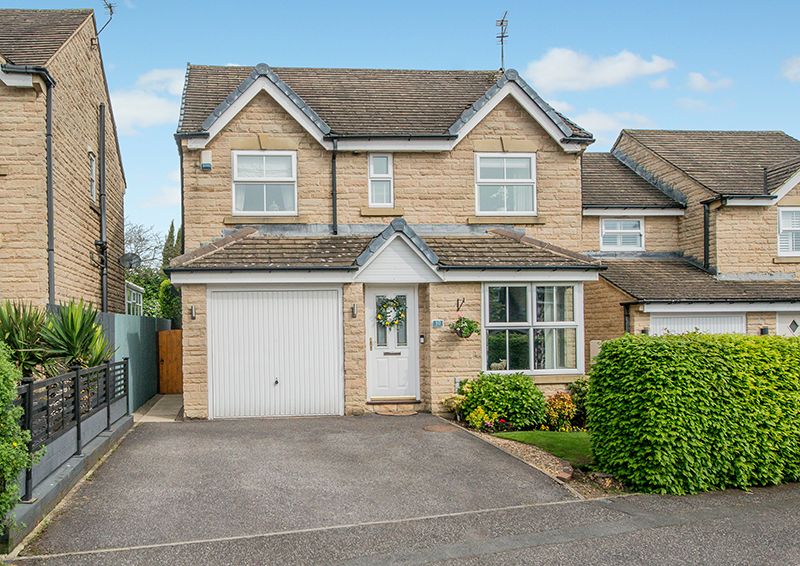- 4 BEDROOM STONE DETACHED
- 2 RECEPTION ROOMS & 2 BATHROOM FACILITIES
- GCH AND UPVC DG PLUS ALARMED
- BLOCK PAVED DRIVE FOR 2 CARS
- GARAGE CONVERSION TO AN OFFICE OR MULTI-USE ROOM
- SMALL FRONT GARDEN & NO REAR GARDEN
- SEMI-RURAL LOCATION WITH VIEWS TO THE FRONT & REAR
- WOULD SUIT A PROFESSIONAL COUPLE OR A YOUNG FAMILY
4 Bedroom Detached House for sale in Bradford
HERE WE HAVE AN INDIVIDUAL DESIGNED PROPER STONE BUILT 4 BEDROOM DETACHED PROPERTY * SITUATED IN A SEMI-RURAL LOCATION AND POSITION WITH VIEWS TO THE FRONT & REAR * 2 RECEPTION ROOMS * 2 BATHROOM FACILITIES * SPACIOUS LOUNGE * GARAGE CONVERSION TO A HOME WORK OFFICE OR MULTI-USE * DOWN STAIRS CLOAKS * UPSTAIRS ARE THE 4 BEDROOMS WITH THE MASTER HAVING AN EN-SUITE SHOWER ROOM * FAMILY BATHROOM * GCH * UPVC DG WINDOWS * ALARMED * BLOCK DRIVE FOR 2 CARS * SMALL FRONT GARDEN AND ACCESS PATHWAY TO THE REAR * THE PROPERTY IS SITUATED WITH OPEN VIEWS TO THE FRONT & OVER LOOKS TO THE REAR AN OPEN FIELD * IDEALLY SUIT A YOUNG FAMILY OR A PROFESSIONAL COUPLE *
Situated in a desirable semi-rural location, this four-bedroom stone detached house offers comfortable and flexible living accommodation across two floors. Enjoying far-reaching views to both the front and rear, the property is ideal for a professional couple or a young family seeking a peaceful yet well-connected lifestyle close to Bradford.
Upon entering on the ground floor, you are welcomed into a L shaped hallway, access into a spacious and naturally light interior. The home features two well-proportioned reception rooms, perfect for entertaining or relaxing with family, separate fitted kitchen. A converted garage now serves as a practical office or versatile multi-use room, providing valuable additional space to meet modern living needs, cloaks wc. The property benefits from gas central heating and UPVC double glazing throughout, as well as a fitted alarm system for added peace of mind.
To the first floor, there are four bedrooms with the master having an en-suite shower room, along with a family bathroom offering both convenience and comfort for a growing family or visiting guests.
Externally, the home has a small but attractive front garden, while a block-paved driveway offers off-road parking for two cars. There is no rear garden, which may appeal to buyers seeking a low-maintenance lifestyle. The surrounding area combines the charm of the countryside with the practicality of local amenities a short drive away, making this a well-rounded opportunity for buyers seeking space and versatility in a pleasant setting.
Offered for sale at an asking price of �335,000, early viewing is highly recommended to fully appreciate all that this charming family home has to offer.
Entrance Hallway: Front Upvc door into the L shaped hallway, two radiators, alarm panel, staircase.
Garage Conversion to a Home Work Office: 4.80m x 3.12m (15'7 x 10'2). Upvc dg door to front and Upvc dg window to rear, double radiator.
Kitchen: 3.16m x 2.79m (10'3 x 9'1). Range of wall & base units in white, work tops with tiling above, 4 ring hob, space for a microwave, built in electric oven, 1.5 sink with a mixer tap, plumbed for an auto-washer, integrated dishwasher, space for a tall boy fridge freezer, tiled floor, kick heater, archway leads onto the:-
Dining Room: 3.18m x 2.45m (10'4 x 8'0). Upvc dg windows to side & rear, two radiators.
Lounge: 4.96m x 3.21m (16'2 x 10'5). Upvc dg windows to front, radiator under, mahagony fireplace surround with marble back & hearth along with a gas fire.
Cloaks wc: Wash basin and wc in white, frosted Upvc dg window, part tiled, radiator.
Staircase to the landing: Side Upvc dg window on the lower elevation and a Upvc dg window to front on the landing.
Bedroom 1: 4.70m x 3.22m (15'4 x 10'5). Mullion style Upvc dg window to front, radiator, fitted furniture.
En-Suite: Fully tiled shower cubicle, wash basin set on a vanity unit, wc, two heated towel rails, frosted Upvc dg window to rear, tiling to the walls.
Bedroom 2: 2.94m x 2.70m (9'6 x 8'8). Upvc dg window to rear, radiator.
Bedroom 3: 3.75m x 2.69m (12'3 x 8'8). Upvc dg window to rear, radiator.
Bedroom 4: 3.73m x 2.71m (12'2 x 8'8). Mullion style Upvc dg window to front, radiator, access into the roof space.
Family Bathroom: 2.75m x 2.27m(9'0 x 7'4). Three piece suite in white with a shower glass screen and a thermostatically controlled shower unit, wash basin and wc, Mullion style frosted Upvc dg windows, two heated heated chrome towel rails, tiled floor.
Externally: Front blocked paved drive for 2 cars, walling with a small garden frontage, side pathway leads to the rear pathway with open views onto a field and beyond.
While we endeavour to make our sales particulars fair, accurate and reliable, they are only a general guide to the property and, accordingly, if there is any point which is of particular importance to you, please contact the office and we will be pleased to check the position for you, especially if you are contemplating travelling some distance to view the property.
3. The measurements indicated are supplied for guidance only and as such must be considered incorrect.
4. Services: Please note we have not tested the services or any of the equipment or appliances in this property, accordingly we strongly advise prospective buyers to commission their own survey or service reports before finalising their offer to purchase.
5. THESE PARTICULARS ARE ISSUED IN GOOD FAITH BUT DO NOT CONSTITUTE REPRESENTATIONS OF FACT OR FORM PART OF ANY OFFER OR CONTRACT. THE MATTERS REFERRED TO IN THESE PARTICULARS SHOULD BE INDEPENDENTLY VERIFIED BY PROSPECTIVE BUYERS OR TENANTS. NEITHER MARTIN LONSDALE ESTATES LIMITED NOR ANY OF ITS EMPLOYEES OR AGENTS HAS ANY AUTHORITY TO MAKE OR GIVE ANY REPRESENTATION OR WARRANTY WHATEVER IN RELATION TO THIS PROPERTY.
Property Reference 0015405
Important Information
- This is a Shared Ownership Property
- This is a Freehold property.
Property Ref: 57897_0015405
Similar Properties
Railways Edge, Thackley Road, Thackley,
3 Bedroom Detached Bungalow | £335,000
INDIVIDUAL ARCHITECT DESIGNED BE-SPOKE STONE BUILT 3 BEDROOM DETACHED BUNGALOW * CLOSE TO ALL THE VILLAGE AMENITIES * PL...
6 Bedroom Semi-Detached House | £325,000
RARE TO MARKET 6 BEDROOM SUBSTANTIAL SEMI-DETACHED OVER 3 FLOORS * RENOWNED LOCAL BUILDERS THOMAS OBANK PERIOD 1907 EDWA...
4 Bedroom Detached House | £325,000
SUPERB 4 BEDROOM PLUS STUDY/OFFICE/DRESSING ROOM THREE STOREY DETACHED HAVING HAD MAJOR CHANGES AND IMPROVEMENTS IN RECE...
4 Bedroom Detached House | £339,950
WELL PRESENTED 4 BEDROOM DETACHED SET IN THIS SOUGHT AFTER PART OF IDLE IN A CUL-DE-SAC LOCATION * THE PROPERTY OFFERS S...
2 Bedroom Semi-Detached Bungalow | £339,950
IF YOU ARE LOOKING FOR THE BUNGALOW OF YOUR DREAMS THEN THIS IS THE ONE FOR YOU * THE PROPERTY HAS BEEN TOTALLY RE-MODEL...
4 Bedroom Detached House | £345,000
SUPERBLY PRESENTED 4 BEDROOM DETACHED SITUATED IN THIS HOT SPOT PART OF IDLE * 2 RECEPTION ROOMS * REAR UPVC DG CONSERVA...

Martin S Lonsdale Estate Agents (Bradford)
Thackley, Bradford, West Yorkshire, BD10 8JT
How much is your home worth?
Use our short form to request a valuation of your property.
Request a Valuation
