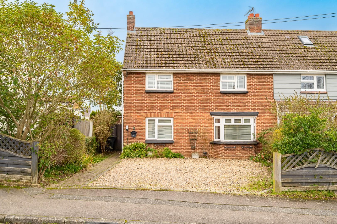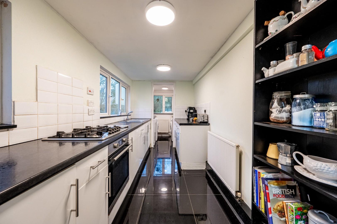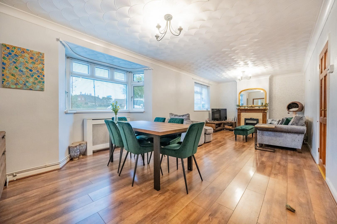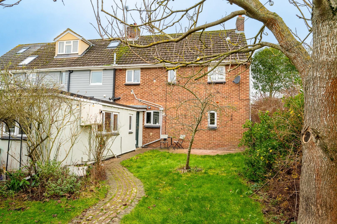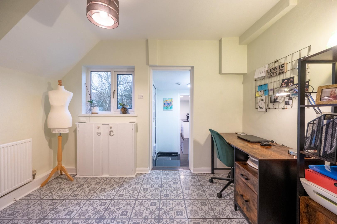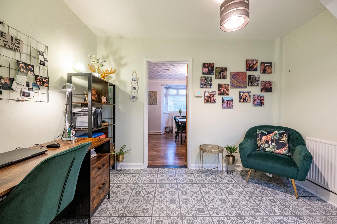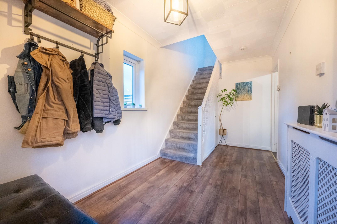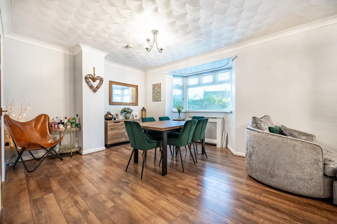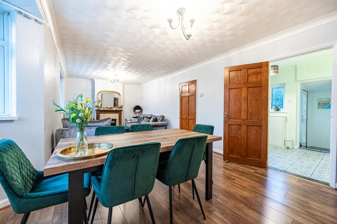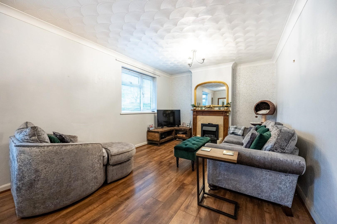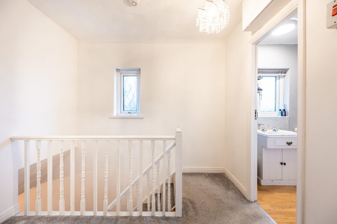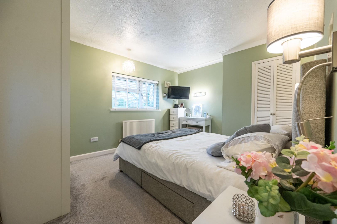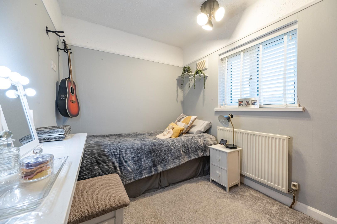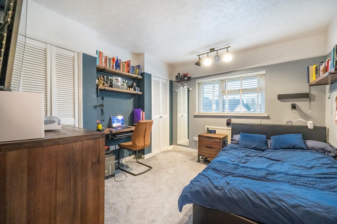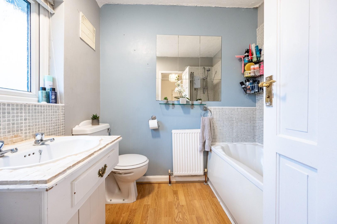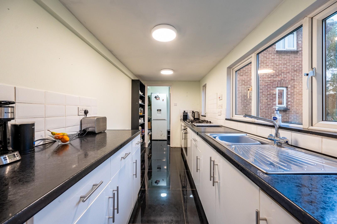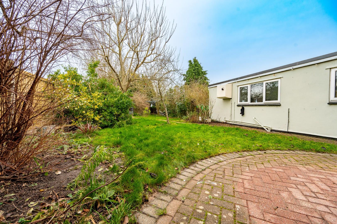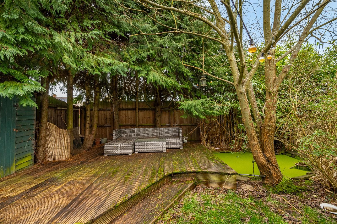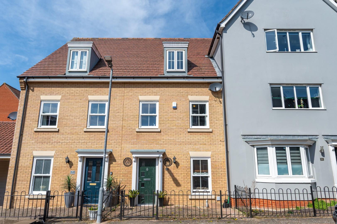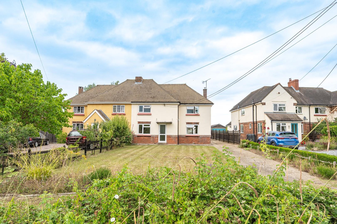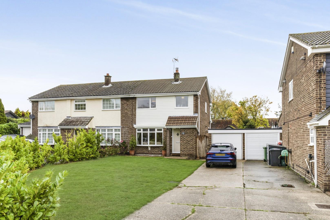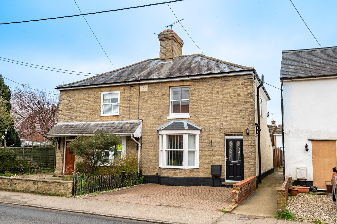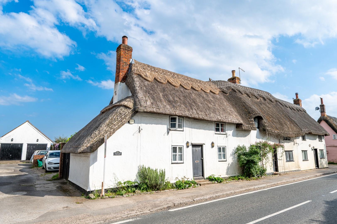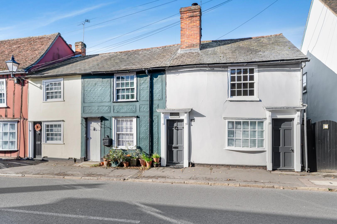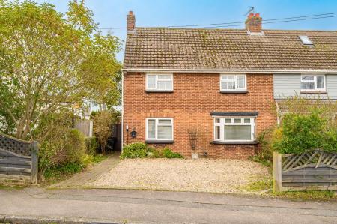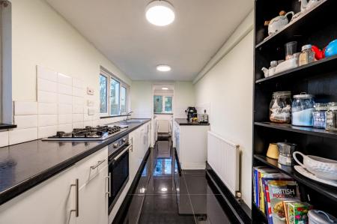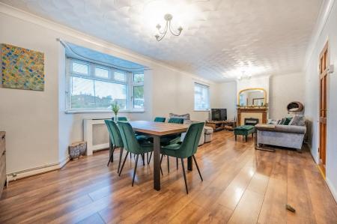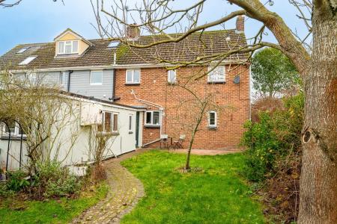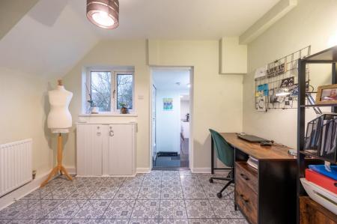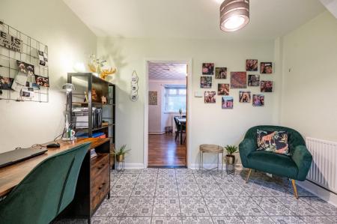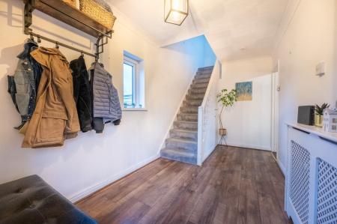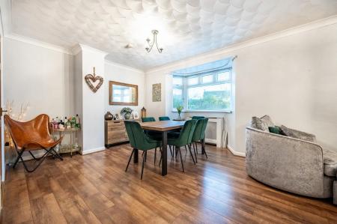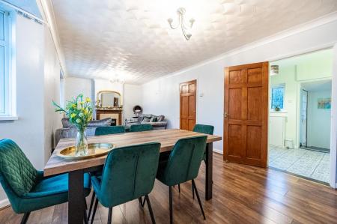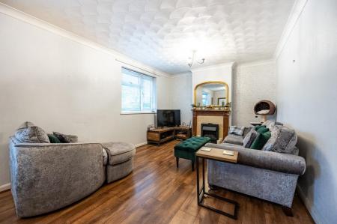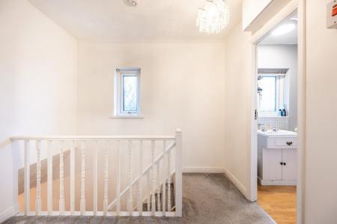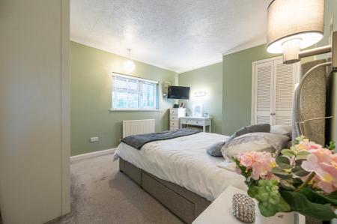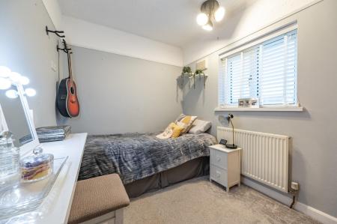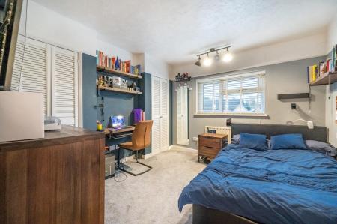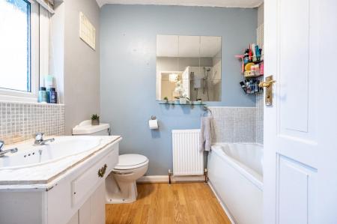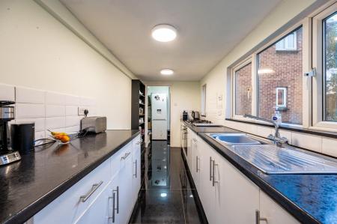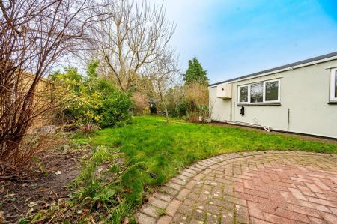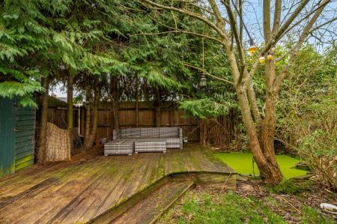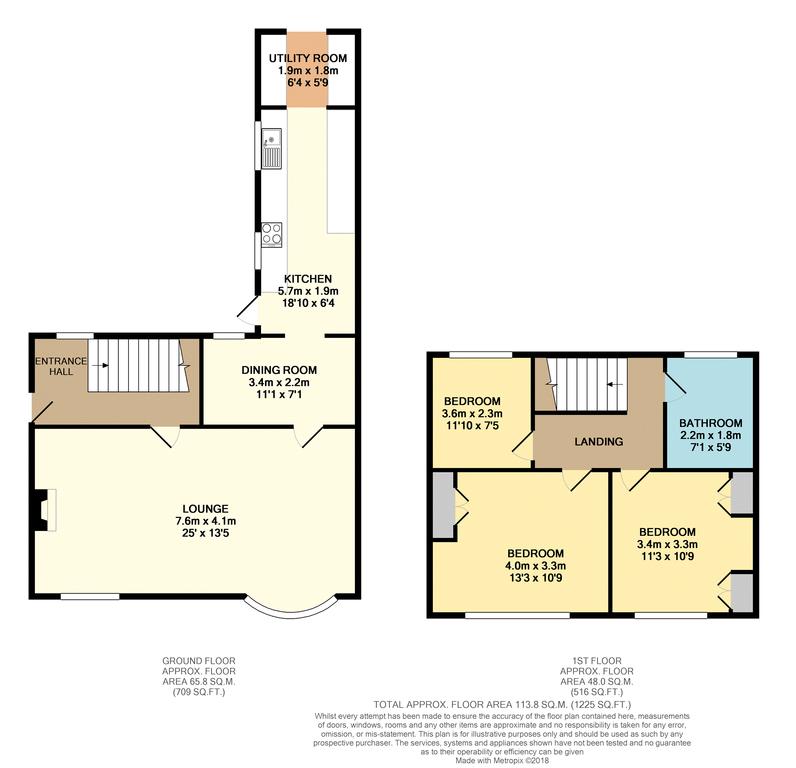- Three Bedroom Semi-Detached Family Home
- Kitchen/Dining Room
- Separate Dining Room
- Utility Room
- Family Bathroom
- Ample Driveway Parking
- Secluded Rear Garden
- Desirable Village
- ***POTENTIAL TO EXTEND 'STP'***
3 Bedroom Semi-Detached House for sale in Braintree
Daniel Brewer are pleased to market this three bedroom semi-detached family home located on a desirable road in the sought after village 'Wethersfield'. In brief the accommodation on the ground floor comprises:- entrance hall, lounge/dining room, separate dining room, kitchen and a utility room. On the first floor there are three bedrooms and a family bathroom. Externally there is driveway parking for various vehicles and a secluded rear garden. ***POTENTIAL TO EXTEND 'STP'***
Entrance Hall - 4.256 x 2.168 (13'11" x 7'1") - Window to rear aspect, stairs rising to first floor landing, under stairs storage cupboard, ceiling mounted light fitting, radiator,door leading to:-
Lounge/Dining Room - 4.1 x 7.6 (13'5" x 24'11") - Bay window to front aspect, window to front aspect, two ceiling mounted light fittings, radiator, door leading to:-
Dining Room - 3.4 x 2.2 (11'1" x 7'2") - Window to rear aspect, ceiling mounted light fitting, various power points, radiator, opening leading to:-
Inner Lobby - Partly glazed door to side aspect leading to rear garden, space for fridge/freezer, opening leading to:-
Kitchen - 5.7 x 1.9 (18'8" x 6'2") - Two windows to side aspect, fitted with a range of base level units with working surface over, inset sink and drainer unit with mixer tap, integrated oven, opening leading to:-
Utility Room - 1.9 x 1.8 (6'2" x 5'10") - Window to rear aspect, fitted with a range of eye and base level units with working surface over, space for washing machine, space for dishwasher, space for tumble dryer, space for fridge/freezer.
Bedroom One - 4.0 x 3.3 (13'1" x 10'9") - Window to front aspect, ceiling mounted light fitting, radiator, various power points, range of fitted wardrobe, built in storage cupboard.
Bedroom Two - 3.4 x 3.3 (11'1" x 10'9") - Window to front aspect, ceiling mounted light fitting, radiator, various power points, built in wardrobe, airing cupboard.
Bedroom Three - Window to rear aspect, ceiling mounted light fitting, radiator, various power points, built in wardrobe.
Family Bathroom - 2.2 x 1.8 (7'2" x 5'10") - Opaque window to rear aspect, fitted with a panel enclosed bath with wall mounted shower attachment, wash hand basin with vanity unit, low level W.C
Garden - The rear garden is a great size and is made up of mainly lawn with a decked area at the foot of the garden. There is a variety of mature trees, shrub borders and flower beds.
Driveway Parking - Suitable for various vehicles.
Property Ref: 879665_33640141
Similar Properties
4 Bedroom Townhouse | Offers Over £375,000
Daniel Brewer are pleased to market this well presented four double bedroom town house located on the desirable 'Flitch...
Stagden Cross Villas, High Easter, Chelmsford
4 Bedroom Semi-Detached House | Guide Price £375,000
***No Onward Chain*** Located in the quiet village of High Easter is this rarely available four bedroom semi-detached fa...
Barryfields, Shalford, Braintree
3 Bedroom Semi-Detached House | Offers Over £375,000
Daniel Brewer are pleased to offer this three bedroom semi-detached family home located in the desirable village of 'Sha...
Newbiggen Street, Thaxted, Essex
3 Bedroom Semi-Detached House | Offers Over £390,000
Daniel Brewer are pleased to bring to market this spacious three bedroom semi-detached family home located in the desira...
The Street, High Roding, Dunmow, Essex
2 Bedroom Cottage | Offers Over £390,000
Daniel Brewer are pleased to market this charming Grade II Listed period thatched cottage located in the desirable villa...
Newbiggen Street, Thaxted, Dunmow
3 Bedroom End of Terrace House | £395,000
Located in the picturesque medieval market town of Thaxted, this beautiful Grade II listed end of terrace cottage perfec...

Daniel Brewer Estate Agents (Great Dunmow)
51 High Street, Great Dunmow, Essex, CM6 1AE
How much is your home worth?
Use our short form to request a valuation of your property.
Request a Valuation
