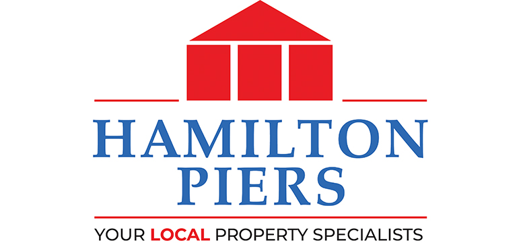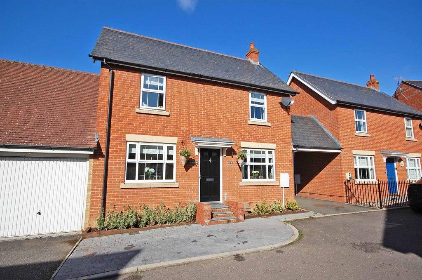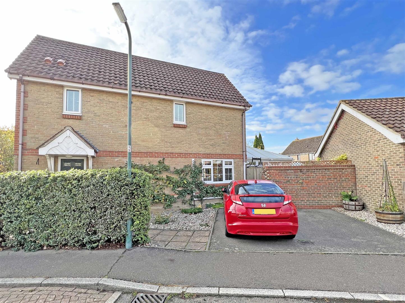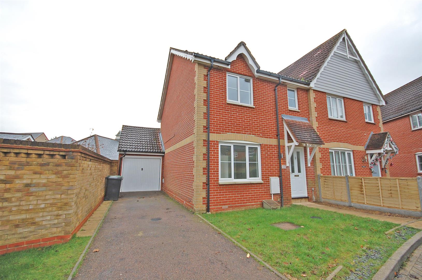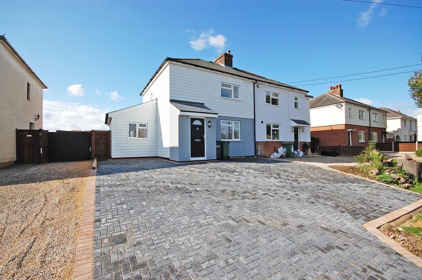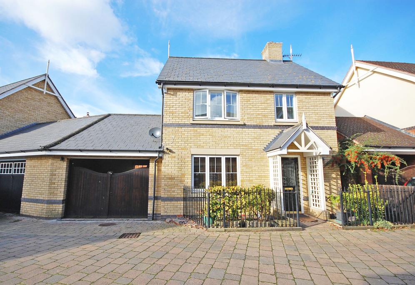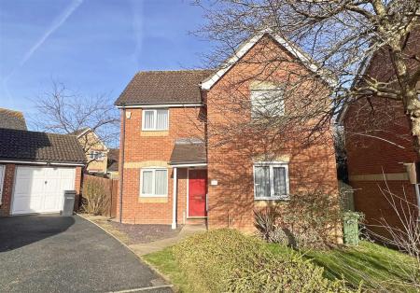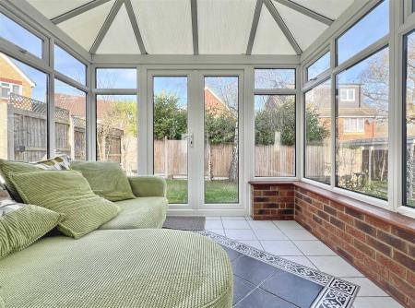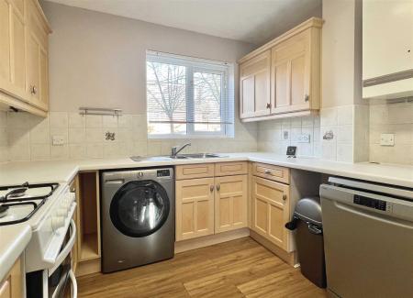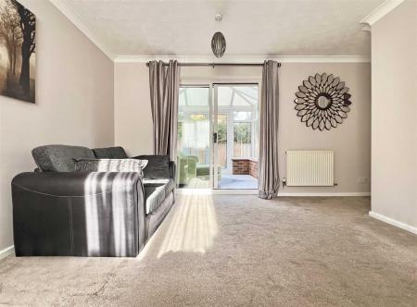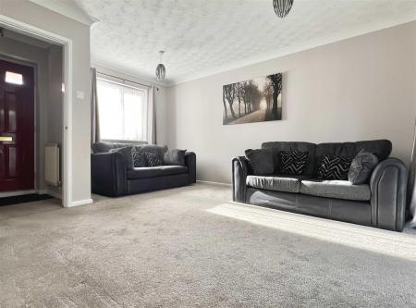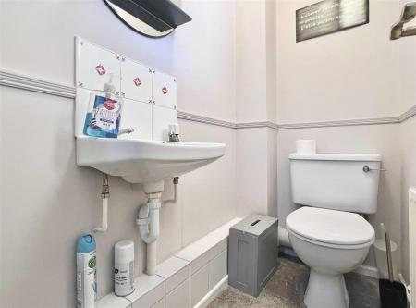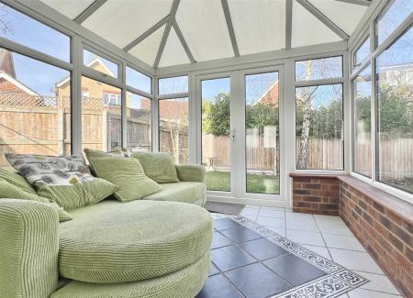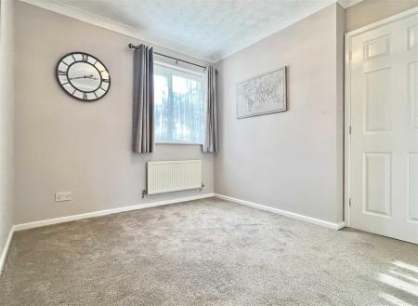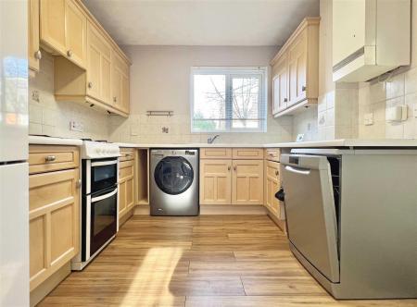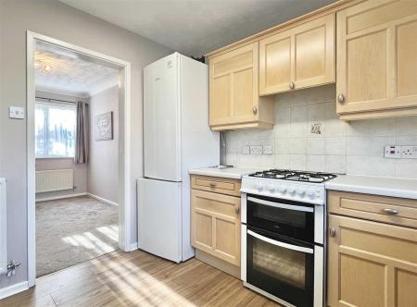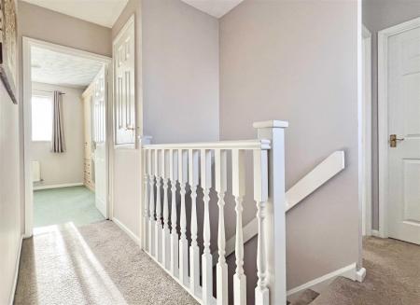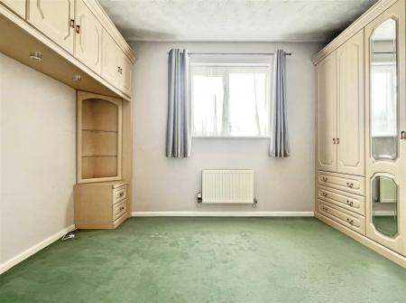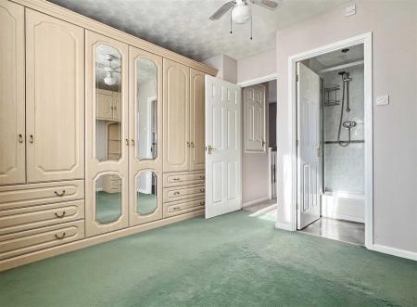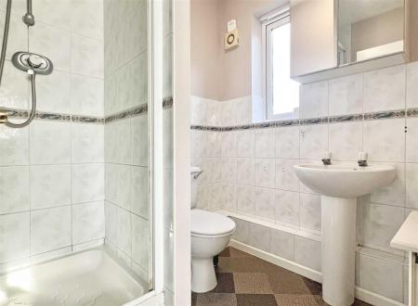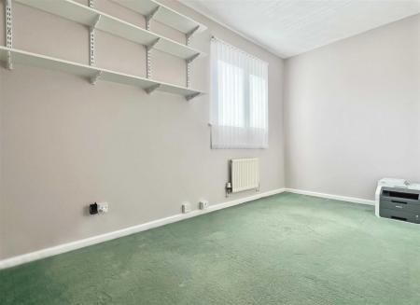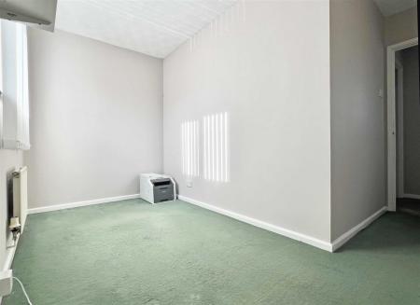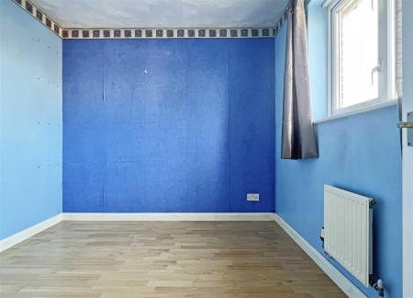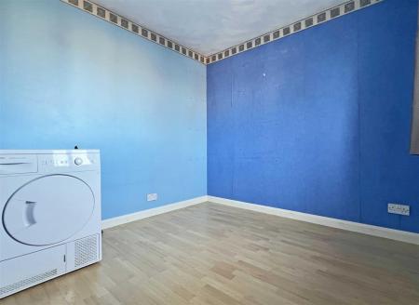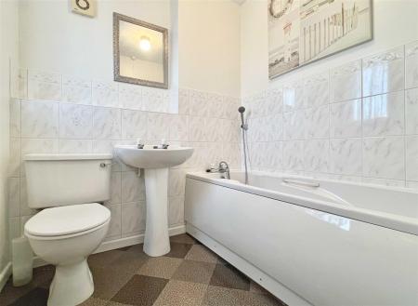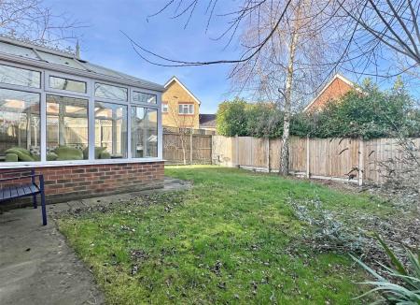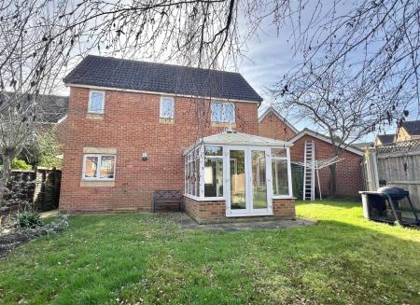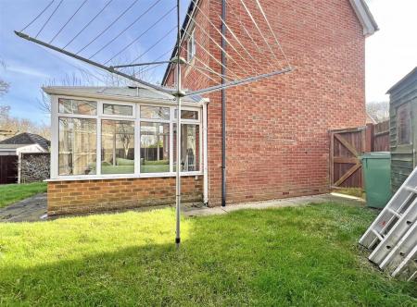- NO ONWARD CHAIN!!
- THREE Reception Rooms Inc. DUAL ASPECT Lounge & CONSERVATORY
- EN-SUITE To Master Bedroom
- Well-Proportioned Three Bedroom DETACHED Property
- CUL-DE-SAC LOCATION Within Popular Kings Park Development
- GARAGE & Driveway Parking Plus Spacious Frontage
- Private CORNER PLOT Position
- Easy Access To Local Shops/Amenities, Popular Schools & Braintree Town Centre/Station
3 Bedroom Detached House for sale in Braintree
Boasting NO ONWARD CHAIN and benefiting from THREE reception rooms inc. DUAL ASPECT lounge, dining room & CONSERVATORY plus an en-suite to master bedroom is this well-proportioned three bedroom DETACHED property. Offering a GARAGE with driveway for two vehicles, large frontage with POTENTIAL TO CONVERT* and a generous garden positioned within a WRAP-AROUND CORNER PLOT. Ideally situated in a CUL-DE-SAC location within the highly regarded Kings Park development with easy access to local shops/amenities, popular schools & Braintree Town Centre/Station.
***GUIDE PRICE £365,000-£375,000***
The accommodation, with approximate room sizes, is as follows:
Ground Floor Accommodation: -
Entrance Hall: - Stairs to first floor, radiator, carpeted flooring.
Cloakroom: - Opaque double glazed window to side aspect, low level WC, inset wash hand basin with tiled splash backs, radiator, carpeted flooring.
Lounge: - 4.65m x 4.57m reducing to 3.56m (15'03 x 15'00 red - Double glazed window to front aspect, under stairs storage cupboard, radiator, carpeted flooring. Patio door to conservatory.
Conservatory: - 3.00m x 2.84m (9'10 x 9'04) - Part brick and part UPVC construction with vaulted polycarbonate roof, tiled flooring. Double doors onto rear garden.
Dining Room: - 3.23m x 2.74m (10'07 x 9'00) - Double glazed window to front aspect, radiator, carpeted flooring. Opening to kitchen.
Kitchen: - 3.05m x 2.72m (10'00 x 8'11) - Double glazed window to rear aspect, a series of matching base and wall units, roll top work surfaces incorporating one and a half bowl sink with central mixer tap and drainer, cooker with gas hob and extractor over, space for fridge/freezer, washing machine and dishwasher, wall-mounted boiler, radiator, laminate flooring. Part-glazed door to side aspect.
First Floor Accommodation: -
Landing: - Double glazed window to rear aspect, loft access, airing cupboard, carpeted flooring.
Master Bedroom: - 3.02m x 2.79m (9'11 x 9'02) - Double glazed window to front aspect, a series of built-in wardrobes and dressing units, radiator, carpeted flooring.
En-Suite: - Opaque double glazed window to side aspect, enclosed and fully tiled single shower unit, low level WC, pedestal wash hand basin with tiled splash backs, radiator, vinyl flooring.
Bedroom Two: - 3.76m x 1.91m plus large door recess (12'04 x 6'03 - Double glazed window to front aspect, radiator, carpeted flooring.
Bedroom Three: - 2.67m x 2.64m (8'09 x 8'08) - Double glazed window to rear aspect, radiator, laminate flooring.
Bathroom: - Opaque double glazed window to rear aspect, panelled bath with central mixer tap and shower attachment, low level WC, pedestal wash hand basin with tiled splash backs, extractor fan, radiator, vinyl flooring.
Exterior: -
Rear Garden: - Wrap-around and well-proportioned rear garden comprising patio area to rear and side with remainder mainly laid to lawn, mature shrub and tree borders, shed, gated side access to driveway.
Garage, Driveway & Parking: - Detached single garage fitted with power, lighting and up & over door. Driveway parking for two vehicles - Very generous lawned frontage enclosed by shrub/hedge borders. Potential to convert frontage into further driveway parking if required.
Agents Notes: - Council Tax Band: D
For further information regarding this property, please contact Hamilton Piers.
PROVISIONAL DETAILS - AWAITING VENDORS APPROVAL
Important information
Property Ref: 56382_32870653
Similar Properties
Brickbarns, Great Leighs, Chelmsford, CM3
3 Bedroom Detached House | Guide Price £365,000
Boasting a COMPLETE ONWARD CHAIN* with an UNOVERLOOKED garden, EN-SUITE to master & TANDEM GARAGE with parking for two i...
Pochard Way, Great Notley, Braintree
3 Bedroom Semi-Detached House | Offers in excess of £365,000
Benefiting from NO ONWARD CHAIN and offering a spacious lounge/diner plus CONSERVATORY & d/stairs cloakroom, private UNO...
Fayrewood Drive, Great Leighs, Chelmsford
3 Bedroom Semi-Detached House | Offers in excess of £365,000
Boasting NO ONWARD CHAIN and offering a RECENTLY REFITTED KITCHEN, a spacious 17' DUAL ASPECT lounge plus separate dinin...
Melford Grove, Great Notley, Braintree
3 Bedroom Semi-Detached House | Offers in region of £370,000
Boasting NO ONWARD CHAIN and benefiting from a COMPLETE RENOVATION THROUGHOUT with two reception rooms, EN-SUITE to mast...
Witham Road South, White Notley, Witham, CM8
2 Bedroom Semi-Detached House | Guide Price £375,000
Boasting a 105? REAR GARDEN which BACKS ONTO FIELDS plus 22? lounge & FULLY REFURBISHED THROUGHOUT is this two DOUBLE be...
Shimbrooks, Great Leighs, Chelmsford, CM3
4 Bedroom Detached House | Guide Price £375,000
**GUIDE PRICE ?375,000-400,000**Benefiting from an EN-SUITE, GATED CARPORT & GARAGE and potential to extend is this spac...
How much is your home worth?
Use our short form to request a valuation of your property.
Request a Valuation
