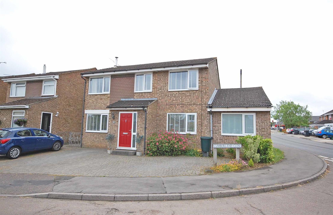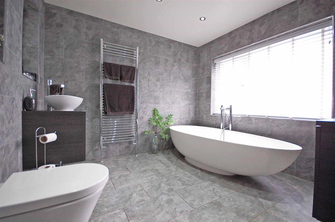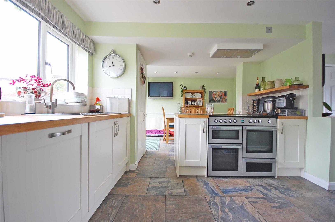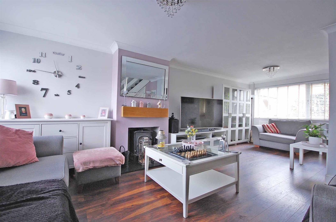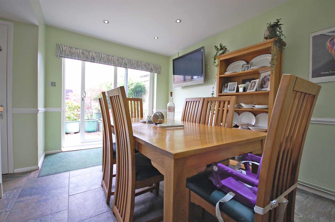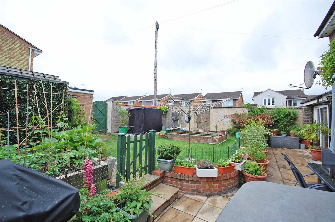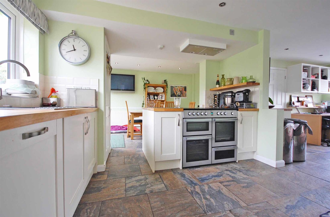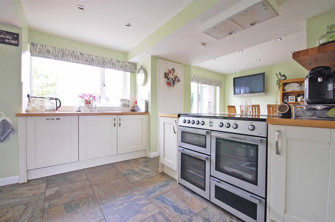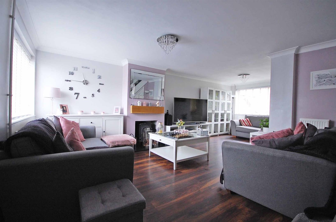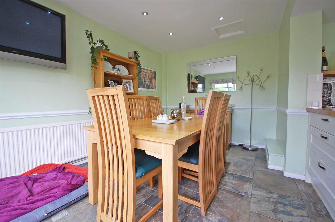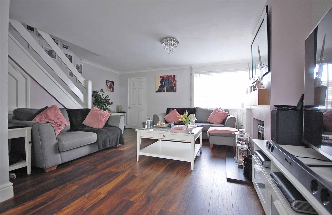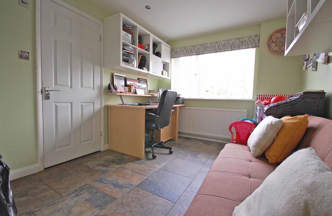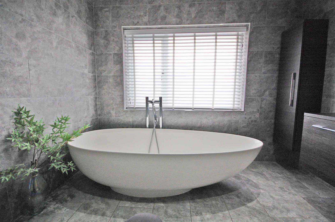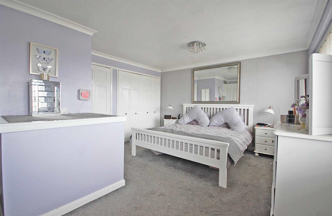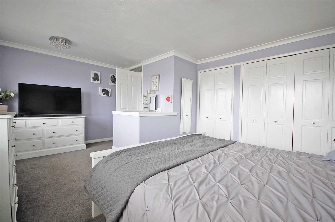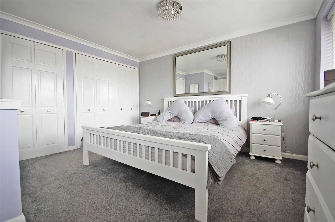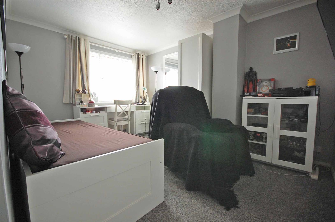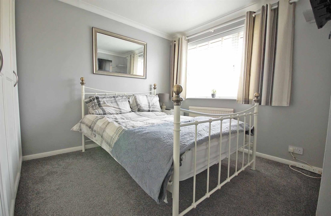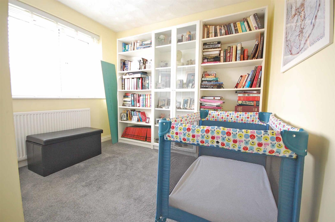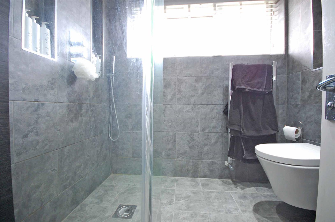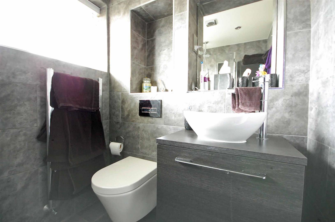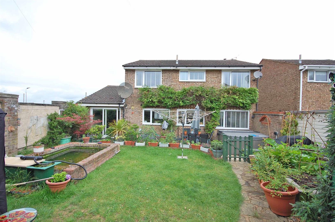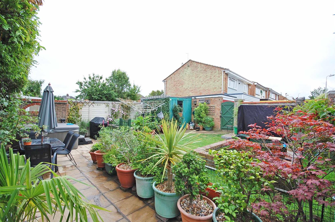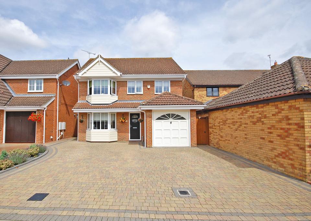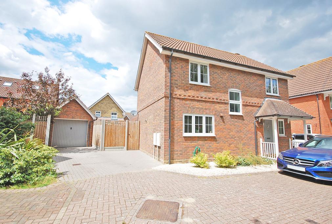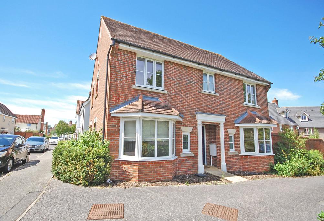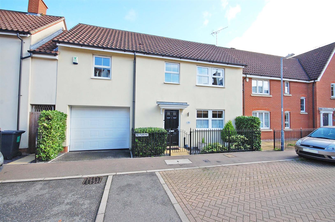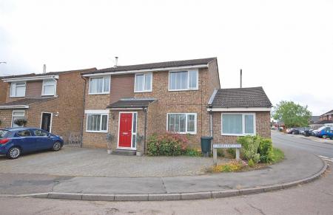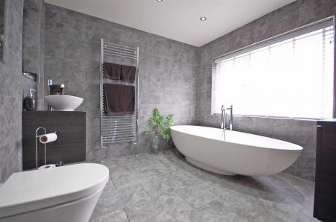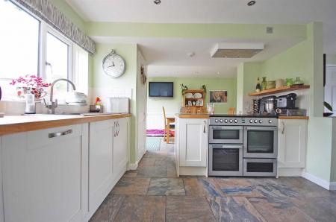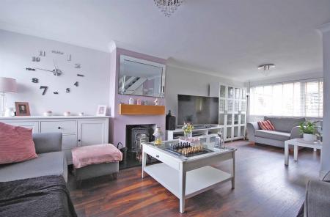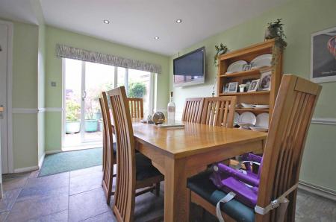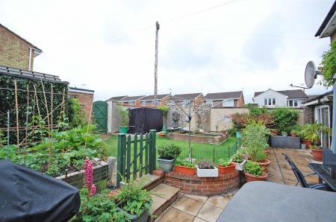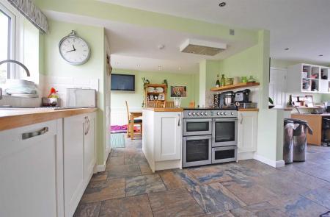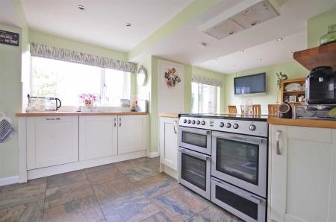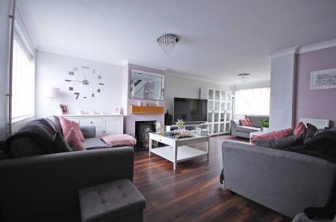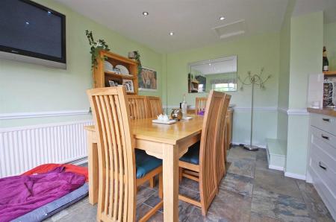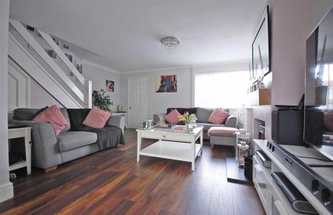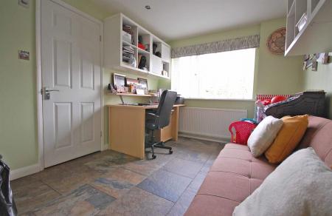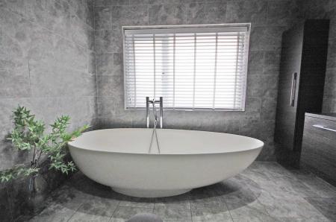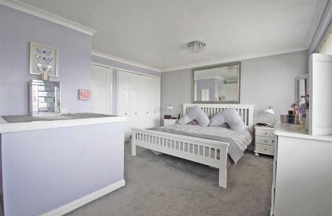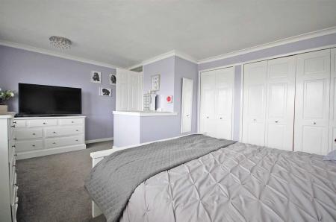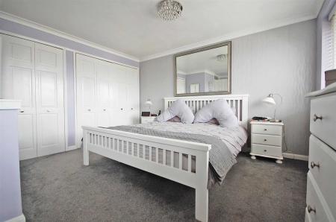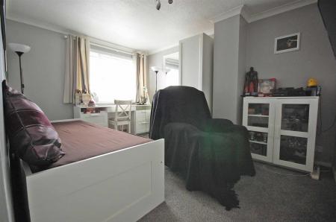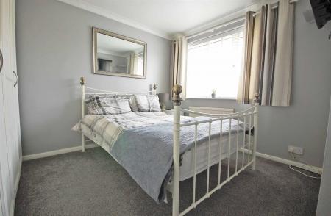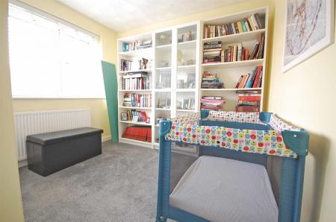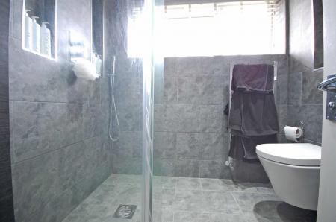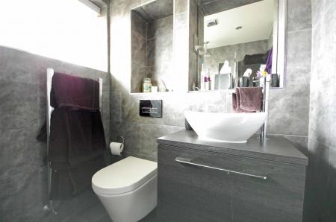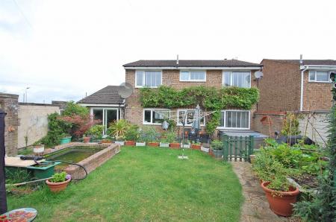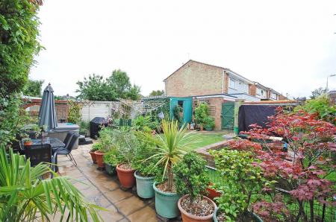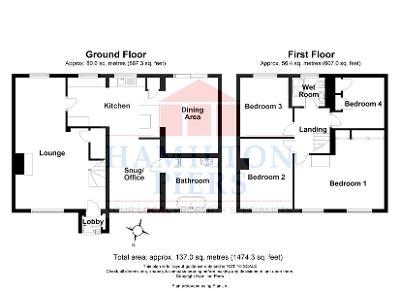- Four Bedroom EXTENDED Detached Property
- 23' DUAL ASPECT Lounge & STUDY/SNUG
- Garage & Driveway Parking For FOUR Vehicles
- Well-Proportioned CORNER PLOT
- Generous Open Plan Living
- Impressive, MODERN Finish Throughout
- Less Than 1 Mile To Braintree Station
- Close Proximity To A120/M11 & Chelmsford
4 Bedroom Detached House for sale in Braintree
**GUIDE PRICE £425,000-£450,000**Benefiting from a 23' DUAL ASPECT lounge, STUDY/SNUG and set on a spacious CORNER PLOT is this EXTENDED four bedroom DETACHED property. Offering an impressive, modern finish throughout, with GARAGE & driveway parking for 4 vehicles, set just less than 1 mile to Braintree Station. Viewings highly advised!
The property is conveniently situated on a generous corner plot and has been extended to provide very well-proportioned living accommodation throughout. The reception rooms to the ground floor are versatile to suit the needs of a purchaser and there is a ground floor bathroom in addition to the first floor wet room. The property offers a garage with driveway parking for four vehicles, but is ideally located just a 10-15min walk from Braintree Town Centre & Station. Braintree Station provides a regular service (via Chelmsford City Centre) to London Liverpool Street. Within close proximity are the A120/M11 & Chelmsford.
The accommodation, with approximate room sizes, is as follows:
Ground Floor Accommodation:- -
Entrance Lobby: - Double glazed window to front aspect, storage cupboard, laminate wood flooring, textured ceiling.
Lounge: - 7.16m x 4.90m (23'06 x 16'01) - Double glazed windows to front and rear aspects, stairs to first floor, fireplace surround with multi fuel burner, radiator, laminate wood flooring, smooth ceiling.
Kitchen: - 5.46m x 3.45m (17'11 x 11'04) - Double glazed windows to rear aspect, matching wall and base units with edged work surfaces, bowl sink and drainer with central mixer taps, Range style cooker, extractor hood, integrated dishwasher and washing machine, space for American style fridge/freezer, wall-mounted boiler, tiled flooring, smooth ceiling. Open to dining area & snug.
Dining Area: - 4.34m x 2.74m (14'03 x 9'00) - Radiator, tiled flooring, smooth ceiling, double glazed patio door to rear garden.
Study / Snug Area: - 3.91m 2.74m (12'10 9'00) - Double glazed window to front aspect, radiator, tiled flooring, smooth ceiling.
Ground Floor Bathroom: - Double glazed opaque window to front aspect, inset WC, vanity wash hand basin, heated towel rail, fully tiled walls, tiled flooring, smooth ceiling.
First Floor Accommodation:- -
Landing: - Loft access, carpeted flooring, textured ceiling.
Master Bedroom: - 5.03m x 3.84m (16'06 x 12'07) - Double glazed windows to front aspect, built-in wardrobes, radiator, carpeted flooring, textured ceiling.
Bedroom Two: - 3.86m x 2.95m (12'08 x 9'08) - Double glazed window to front aspect, radiator, carpeted flooring, textured ceiling.
Bedroom Three: - 3.30m x 2.95m (10'10 x 9'08) - Double glazed window to rear aspect, radiator, carpeted flooring, textured ceiling.
Bedroom Four: - 2.87m x 2.77m (9'05 x 9'01) - Double glazed window to rear aspect, built-in wardrobe, radiator, carpeted flooring, textured ceiling.
Wet Room: - Double glazed opaque window to rear aspect, rainfall shower, fully tiled walls, inset WC, vanity wash hand basin, heated towel rail, tiled flooring, smooth ceiling.
Exterior:- -
Rear Garden: - Fenced and enclosed rear garden, commencing with patio area to immediate rear, with power and water for hot tub, raised lawn area, vegetable patch, pond. shed, rear access via gate to parking and garage.
Garage, Driveway & Parking: - Detached garage fitted with up & over doors, lighting and power, with driveway parking for 4 vehicles.
Property Ref: 56382_30760574
Similar Properties
Tufted Close, Great Notley, Braintree
4 Bedroom Not Specified | Guide Price £425,000
Benefiting from POTENTIAL TO EXTEND (stpp) with EN-SUITE to master, BAY-FRONTED lounge & separate dining room plus UTILI...
Coniston Close, White Court, Braintree, CM77
4 Bedroom Detached House | Guide Price £425,000
Benefiting from UNOVERLOOKED garden, set on a spacious CORNER PLOT with THREE reception rooms is this four DOUBLE bedroo...
Shelduck Crescent, Great Notley, Braintree, CM77
4 Bedroom Detached House | Guide Price £425,000
Benefiting from RECENTLY FITTED KITCHEN plus UTILITY, an EN-SUITE to master & UNOVERLOOKED garden is this four bedroom D...
Colville Close, Great Notley, Braintree, CM77
4 Bedroom Detached House | Guide Price £450,000
Benefiting from NO CHAIN with POTENTIAL TO EXTEND (stpp), a modern 20? DUAL ASPECT kitchen/diner and IMMACULATE througho...
Chestnut Avenue, Great Notley, Braintree, CM77
5 Bedroom Detached House | Guide Price £450,000
**?450,000-?475,000**Benefiting from NO CHAIN with a 22? NEWLY FITTED kitchen plus UTILITY and TWO EN-SUITES is this rec...
Fayrewood Drive, Great Leighs, Chelmsford
4 Bedroom Link Detached House | Offers Over £450,000
Benefiting from 19' DUAL ASPECT?lounge, 16' CONSERVATORY, an UNOVERLOOKED garden & EN-SUITE and dressing area to master...
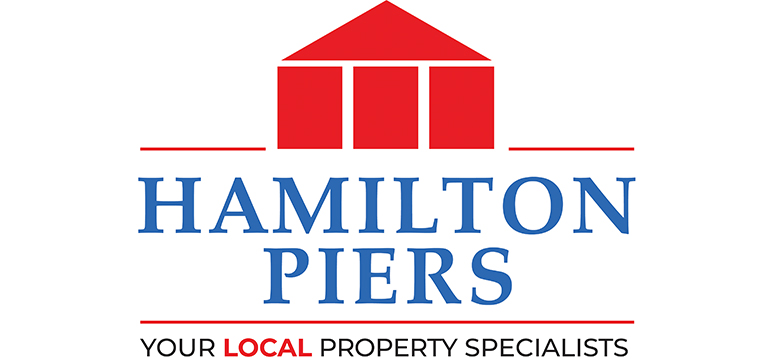
Hamilton Piers (Great Notley)
Avenue West, Skyline 120 Business Park, Great Notley, Essex, CM77 7AA
How much is your home worth?
Use our short form to request a valuation of your property.
Request a Valuation
